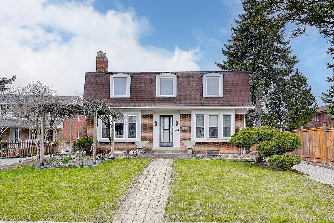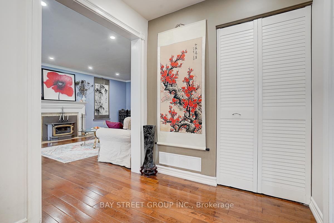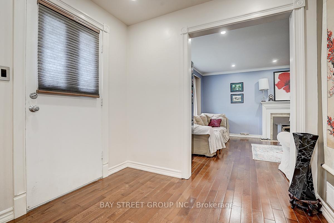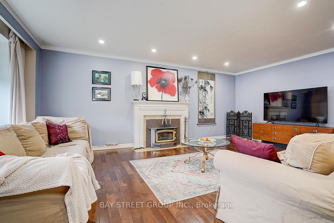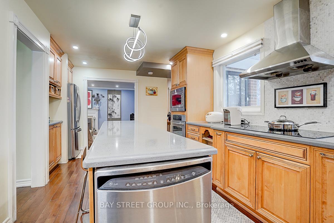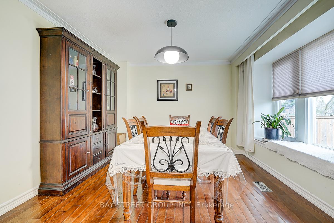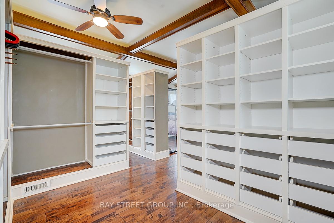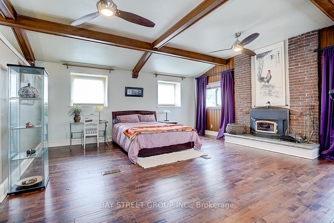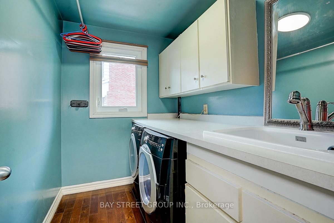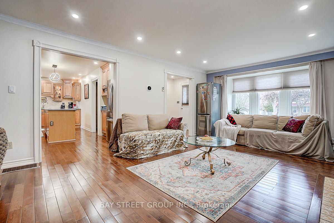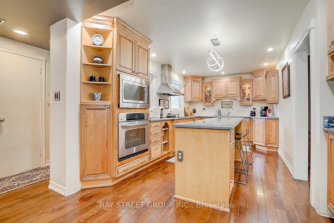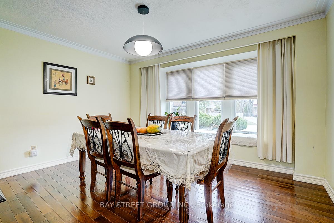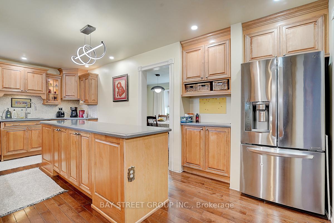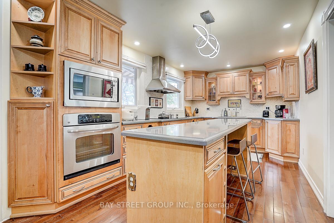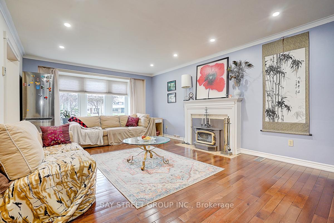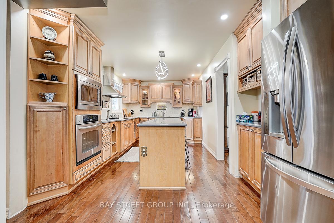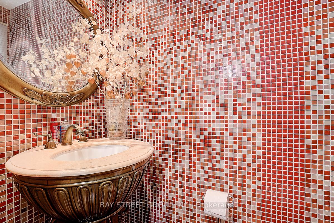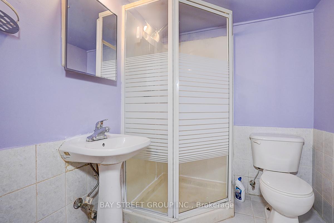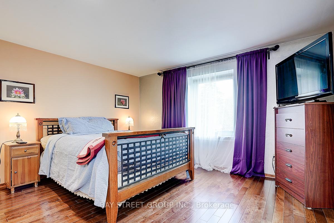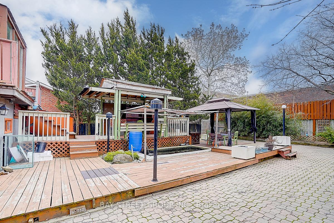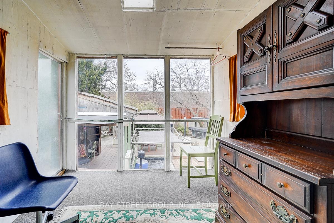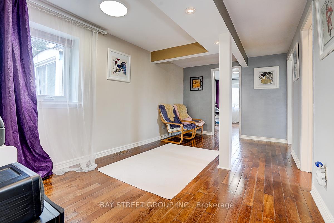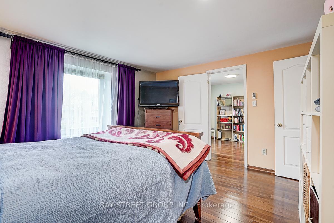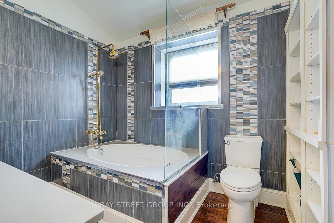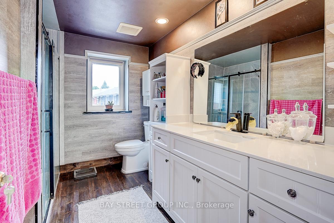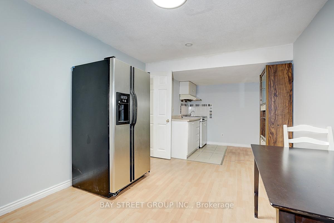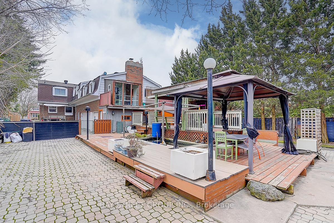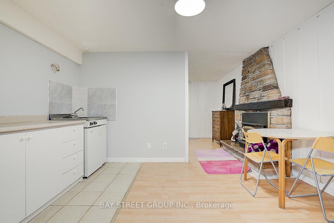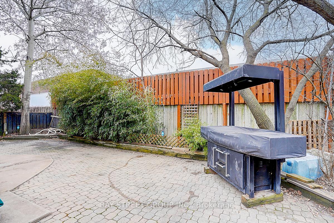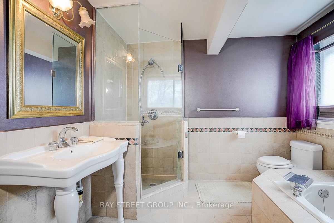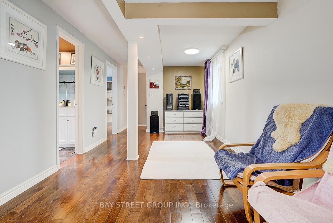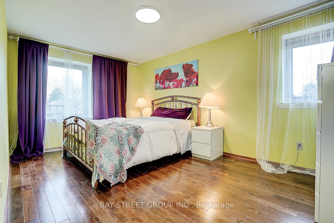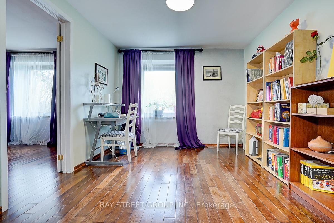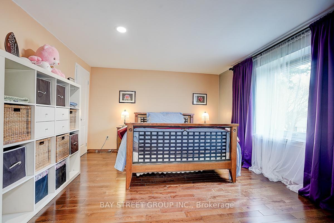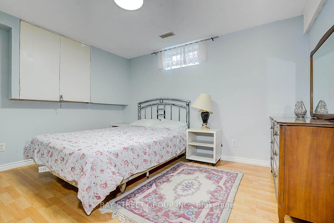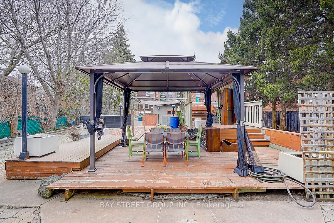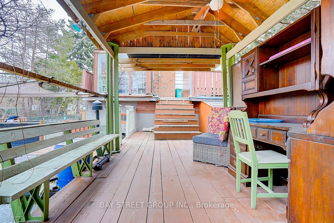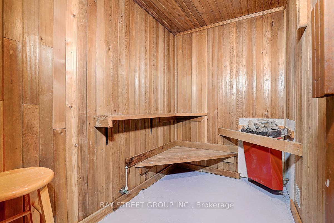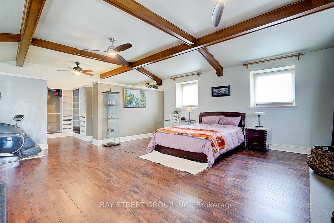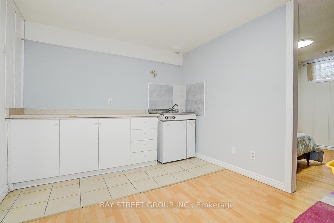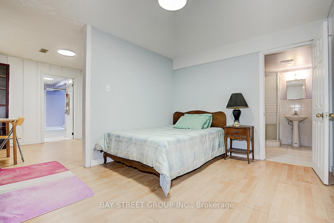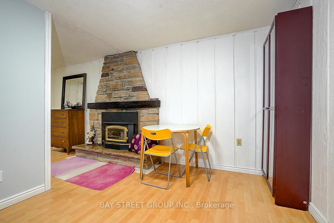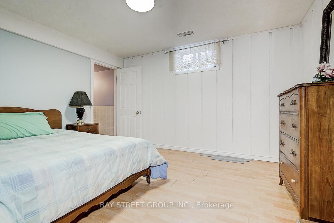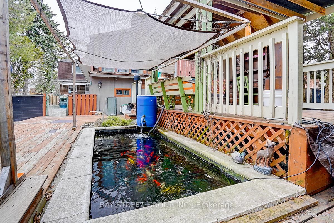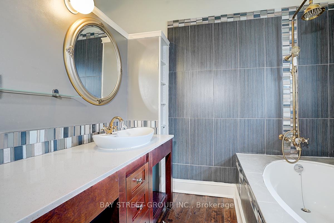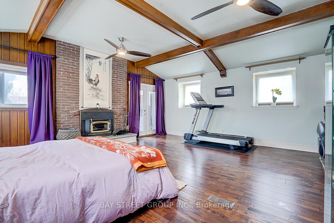$1,588,000
Available - For Sale
Listing ID: E12094009
4 Summerton Plac , Toronto, M1T 2K7, Toronto
| Welcome to 4 Summerton Place a rare opportunity to own a truly unique and versatile home in a quiet, exclusive crescent of just 11 homes. Large Quality Built Home, Located On A Private Cul-De-Sac, In The Prestigeous "Bridlewood" Neighbourhood. Lovingly maintained and updated by long-term owners, this custom-built 4+2 bedroom home offers approx. 2,600 sq.ft of above-ground living space, a triple car garage with a private suite above, and two fully independent basement units ideal for multi-generational living or income generation.Situated just off Huntingwood Drive, this property offers the perfect balance of privacy and convenience, with easy access to major highways, downtown Toronto, Pearson Airport, and local amenities. The thoughtfully landscaped backyard features multiple decks, gazebos, a koi pond, and an outdoor kitchen perfect for entertaining.With 4 separate entrances, 6 bathrooms, 3 fireplaces, and dual heating systems (gas + electric + solar water heating), this home is both functional and energy-efficient. Rental potential of up to $4,200/month offers excellent value and mortgage support.A one-of-a-kind property not to be missed book your private showing today. |
| Price | $1,588,000 |
| Taxes: | $7009.83 |
| Occupancy: | Owner |
| Address: | 4 Summerton Plac , Toronto, M1T 2K7, Toronto |
| Directions/Cross Streets: | Huntingwood/Warden |
| Rooms: | 10 |
| Rooms +: | 4 |
| Bedrooms: | 4 |
| Bedrooms +: | 2 |
| Family Room: | T |
| Basement: | Finished |
| Level/Floor | Room | Length(ft) | Width(ft) | Descriptions | |
| Room 1 | Main | Living Ro | 21.45 | 13.05 | Fireplace, Bay Window, Hardwood Floor |
| Room 2 | Main | Dining Ro | 13.02 | 12.69 | Separate Room, Bay Window, Hardwood Floor |
| Room 3 | Main | Kitchen | 14.76 | 10.07 | Renovated, Family Size Kitchen, Eat-in Kitchen |
| Room 4 | Main | Office | 9.48 | 8.99 | |
| Room 5 | Upper | Bedroom | 27.49 | 19.78 | 4 Pc Ensuite, W/O To Deck, Parquet |
| Room 6 | Second | Primary B | 21.75 | 13.42 | 4 Pc Ensuite, Walk-In Closet(s), Hardwood Floor |
| Room 7 | Second | Bedroom 2 | 14.96 | 9.45 | Double Closet, Hardwood Floor |
| Room 8 | Second | Bedroom 3 | 11.15 | 9.64 | Double Closet, Hardwood Floor |
| Room 9 | Second | Bedroom 4 | 11.94 | 9.45 | Broadloom, Closet, Hardwood Floor |
| Room 10 | Basement | Bedroom 5 | 10.82 | 6.56 | 3 Pc Ensuite |
| Room 11 | Basement | Bedroom | 9.84 | 9.18 | 3 Pc Ensuite |
| Washroom Type | No. of Pieces | Level |
| Washroom Type 1 | 1 | Main |
| Washroom Type 2 | 4 | Second |
| Washroom Type 3 | 3 | Basement |
| Washroom Type 4 | 0 | |
| Washroom Type 5 | 0 |
| Total Area: | 0.00 |
| Property Type: | Detached |
| Style: | 2-Storey |
| Exterior: | Brick |
| Garage Type: | Attached |
| (Parking/)Drive: | Private |
| Drive Parking Spaces: | 6 |
| Park #1 | |
| Parking Type: | Private |
| Park #2 | |
| Parking Type: | Private |
| Pool: | Inground |
| Approximatly Square Footage: | 2500-3000 |
| CAC Included: | N |
| Water Included: | N |
| Cabel TV Included: | N |
| Common Elements Included: | N |
| Heat Included: | N |
| Parking Included: | N |
| Condo Tax Included: | N |
| Building Insurance Included: | N |
| Fireplace/Stove: | Y |
| Heat Type: | Forced Air |
| Central Air Conditioning: | Central Air |
| Central Vac: | N |
| Laundry Level: | Syste |
| Ensuite Laundry: | F |
| Sewers: | Sewer |
$
%
Years
This calculator is for demonstration purposes only. Always consult a professional
financial advisor before making personal financial decisions.
| Although the information displayed is believed to be accurate, no warranties or representations are made of any kind. |
| BAY STREET GROUP INC. |
|
|

Saleem Akhtar
Sales Representative
Dir:
647-965-2957
Bus:
416-496-9220
Fax:
416-496-2144
| Virtual Tour | Book Showing | Email a Friend |
Jump To:
At a Glance:
| Type: | Freehold - Detached |
| Area: | Toronto |
| Municipality: | Toronto E05 |
| Neighbourhood: | Tam O'Shanter-Sullivan |
| Style: | 2-Storey |
| Tax: | $7,009.83 |
| Beds: | 4+2 |
| Baths: | 6 |
| Fireplace: | Y |
| Pool: | Inground |
Locatin Map:
Payment Calculator:

