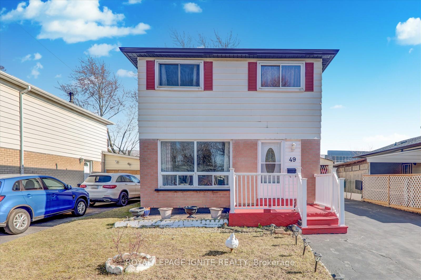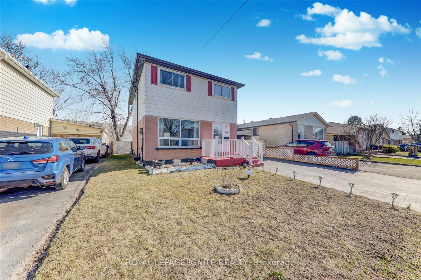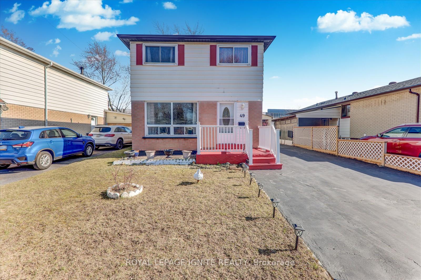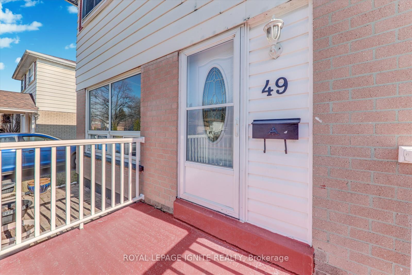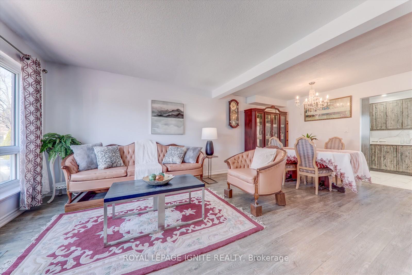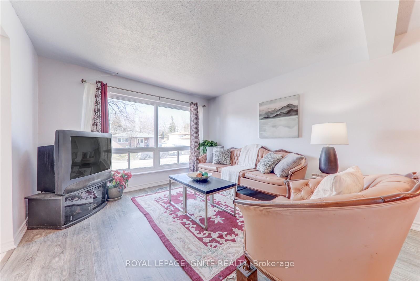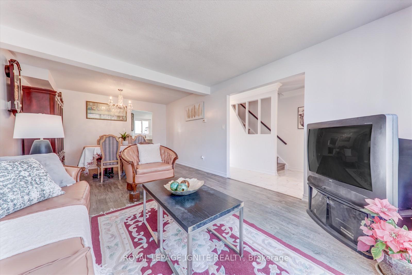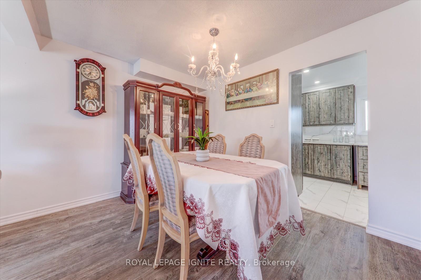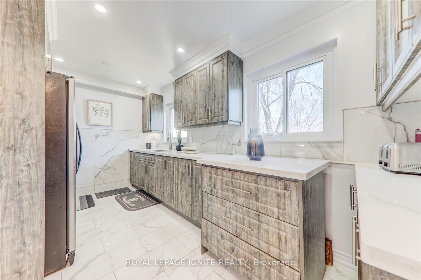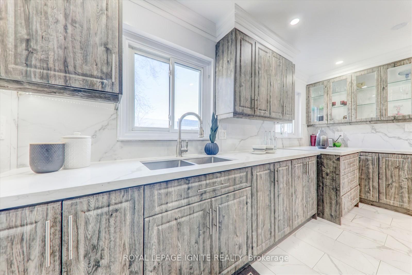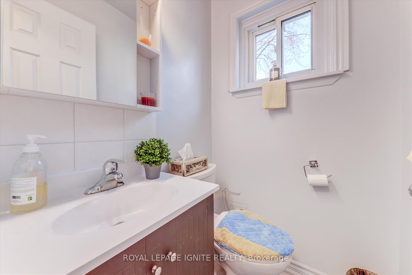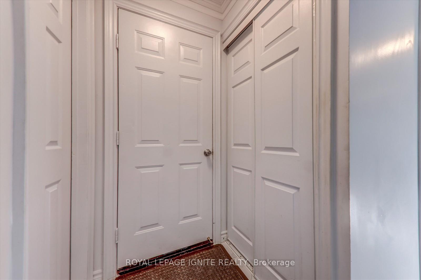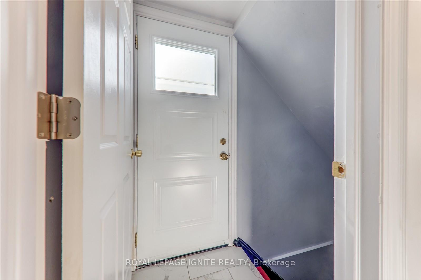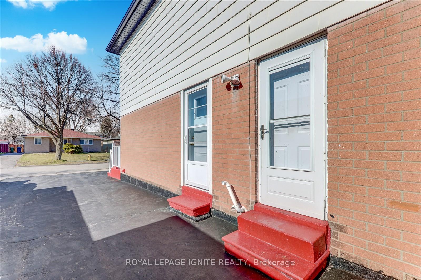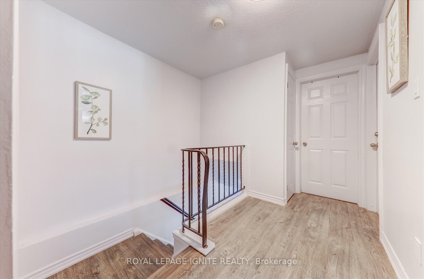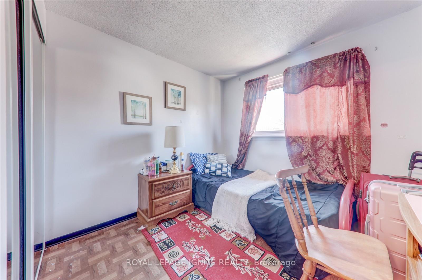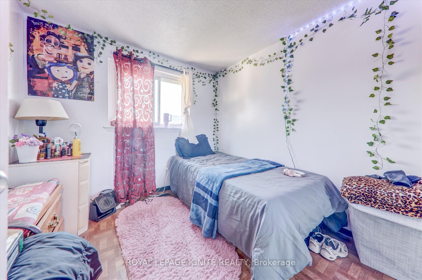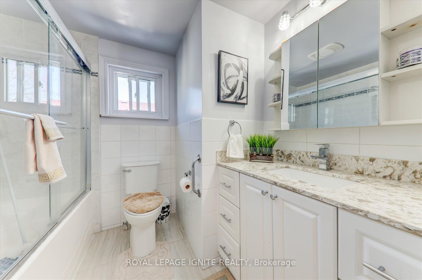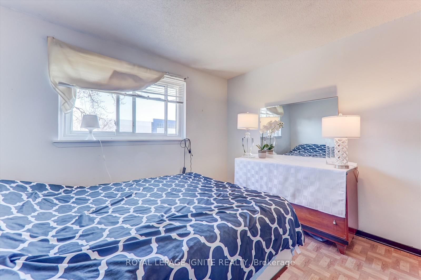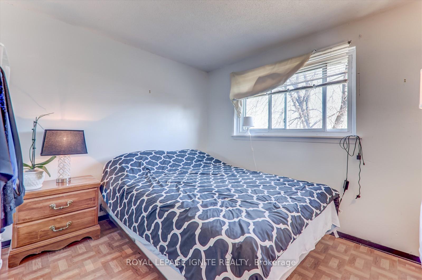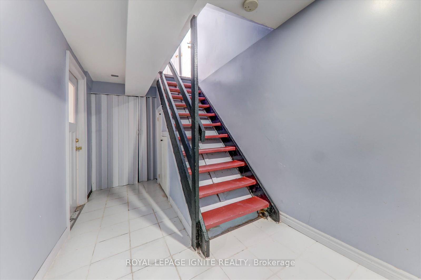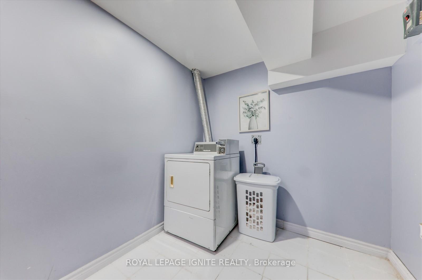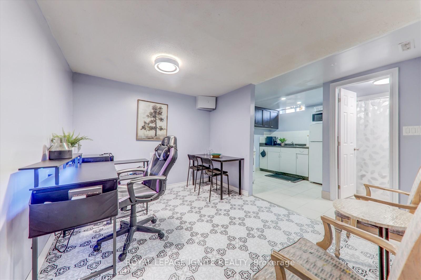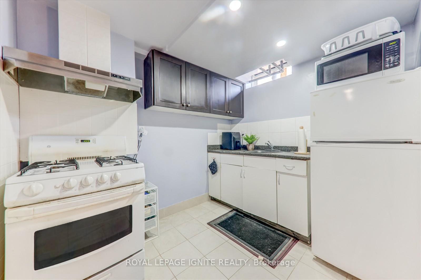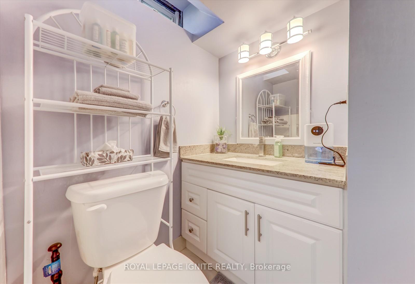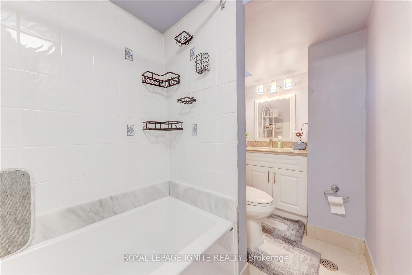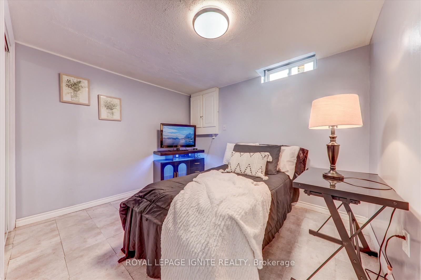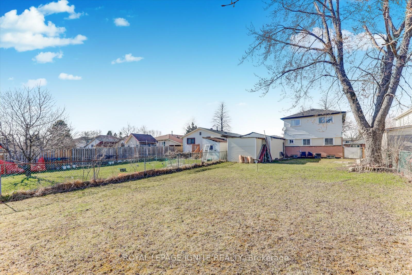$997,000
Available - For Sale
Listing ID: E12093708
49 Dowswell Driv , Toronto, M1B 1H5, Toronto
| Welcome to Your Dream Home A Perfect Blend of Comfort, Style, and Investment Potential! Nestled in one of the most sought-after and family-friendly neighborhoods, this beautifully maintained and thoughtfully updated home offers everything you've been searching for and more. From the moment you arrive, you'll be impressed by the homes charming curb appeal, spacious layout, and move-in ready condition. Step inside to discover a bright and inviting living space designed for both relaxation and entertaining. The main level features an open and airy floor plan, filled with natural light that pours in through large windows, highlighting the freshly updated finishes throughout. The heart of the home is the stunning, modern kitchen fully equipped with sleek stainless-steel appliances, ample cabinetry, and contemporary countertops perfect for preparing meals and gathering with family and friends. With four generously sized bedrooms, this home provides plenty of room for growing families or those in need of extra space for a home office, hobby room, or guest accommodations. The two and a half-updated bathrooms are stylish and functional, offering a spa-like feel with modern fixtures and finishes. One of the standout features of this property is the separate basement apartment, complete with its own private entrance. Whether you're looking to host extended family, offer guests their own retreat, or generate additional rental income, this space adds both flexibility and value. Location is everything, and this home truly delivers. You'll enjoy easy access to excellent schools, beautiful parks, shopping centers, dining options, and all the amenities you could need. Commuters will love the convenience of nearby public transportation and quick access to Highway 401, making daily travel a breeze. This is more than just a house - it's a home where memories are made. Competitively priced and offering unbeatable value, this is a rare opportunity you don't want to miss. |
| Price | $997,000 |
| Taxes: | $1624.88 |
| Occupancy: | Owner+T |
| Address: | 49 Dowswell Driv , Toronto, M1B 1H5, Toronto |
| Directions/Cross Streets: | Markham/Sheppard |
| Rooms: | 8 |
| Bedrooms: | 4 |
| Bedrooms +: | 1 |
| Family Room: | F |
| Basement: | Apartment, Separate Ent |
| Level/Floor | Room | Length(ft) | Width(ft) | Descriptions | |
| Room 1 | Ground | Living Ro | 20.99 | 11.09 | Combined w/Living, Laminate |
| Room 2 | Ground | Dining Ro | 11.68 | 8.53 | Combined w/Living, Laminate |
| Room 3 | Ground | Kitchen | 14.46 | 8 | Breakfast Bar, Granite Counters, Ceramic Backsplash |
| Room 4 | Second | Primary B | 11.97 | 10 | Window, Closet |
| Room 5 | Second | Bedroom | 11.38 | 8.79 | Window, Closet |
| Room 6 | Second | Bedroom | 12 | 10.07 | Window |
| Room 7 | Second | Bedroom | 8.1 | 8 | Window |
| Room 8 | Basement | Living Ro | 10.99 | 8.1 | Combined w/Dining |
| Room 9 | Basement | Kitchen | 7.97 | 7.02 | Ceramic Backsplash, Ceramic Floor |
| Room 10 | Basement | Bedroom | 10.99 | 10.04 |
| Washroom Type | No. of Pieces | Level |
| Washroom Type 1 | 4 | Second |
| Washroom Type 2 | 2 | Main |
| Washroom Type 3 | 4 | Basement |
| Washroom Type 4 | 0 | |
| Washroom Type 5 | 0 |
| Total Area: | 0.00 |
| Approximatly Age: | 31-50 |
| Property Type: | Detached |
| Style: | 2-Storey |
| Exterior: | Aluminum Siding, Brick |
| Garage Type: | Detached |
| (Parking/)Drive: | Private |
| Drive Parking Spaces: | 3 |
| Park #1 | |
| Parking Type: | Private |
| Park #2 | |
| Parking Type: | Private |
| Pool: | None |
| Other Structures: | Garden Shed |
| Approximatly Age: | 31-50 |
| Approximatly Square Footage: | 1100-1500 |
| CAC Included: | N |
| Water Included: | N |
| Cabel TV Included: | N |
| Common Elements Included: | N |
| Heat Included: | N |
| Parking Included: | N |
| Condo Tax Included: | N |
| Building Insurance Included: | N |
| Fireplace/Stove: | N |
| Heat Type: | Forced Air |
| Central Air Conditioning: | Central Air |
| Central Vac: | N |
| Laundry Level: | Syste |
| Ensuite Laundry: | F |
| Sewers: | Sewer |
$
%
Years
This calculator is for demonstration purposes only. Always consult a professional
financial advisor before making personal financial decisions.
| Although the information displayed is believed to be accurate, no warranties or representations are made of any kind. |
| ROYAL LEPAGE IGNITE REALTY |
|
|

Saleem Akhtar
Sales Representative
Dir:
647-965-2957
Bus:
416-496-9220
Fax:
416-496-2144
| Virtual Tour | Book Showing | Email a Friend |
Jump To:
At a Glance:
| Type: | Freehold - Detached |
| Area: | Toronto |
| Municipality: | Toronto E11 |
| Neighbourhood: | Malvern |
| Style: | 2-Storey |
| Approximate Age: | 31-50 |
| Tax: | $1,624.88 |
| Beds: | 4+1 |
| Baths: | 3 |
| Fireplace: | N |
| Pool: | None |
Locatin Map:
Payment Calculator:


