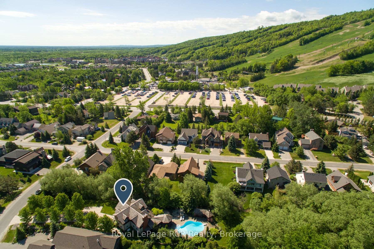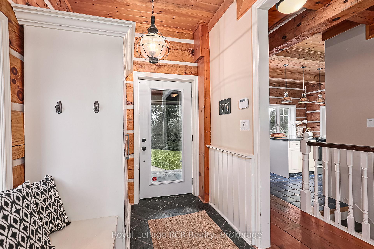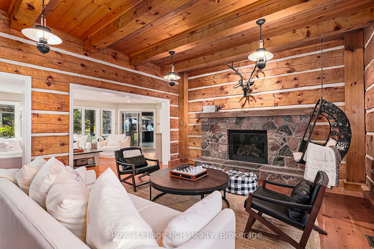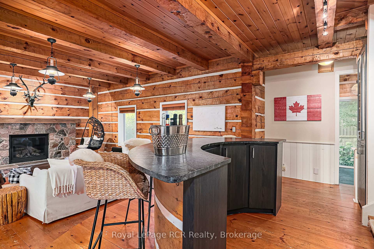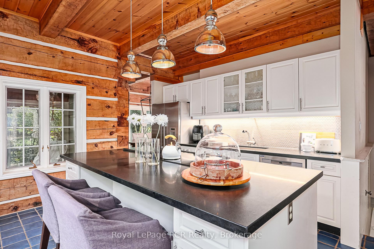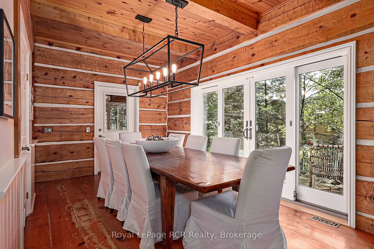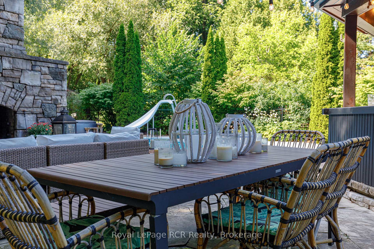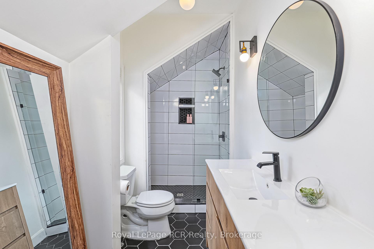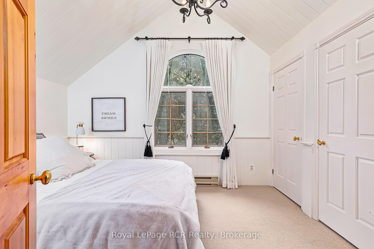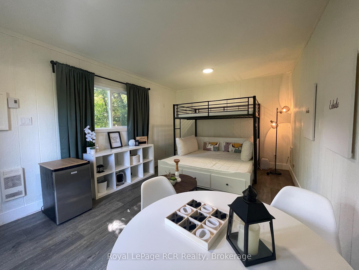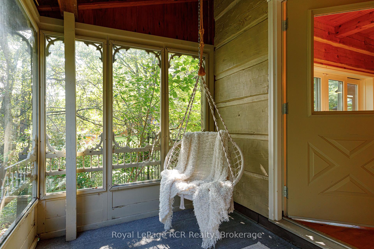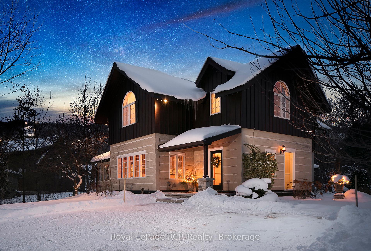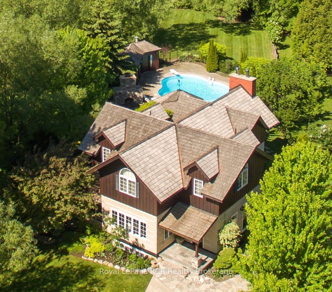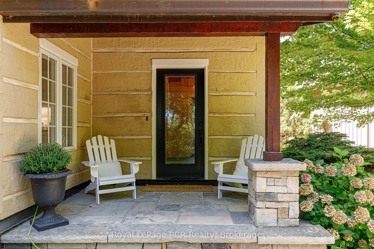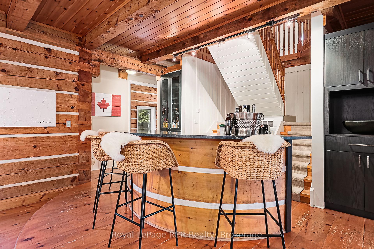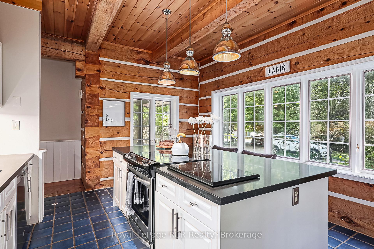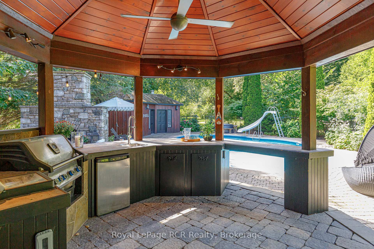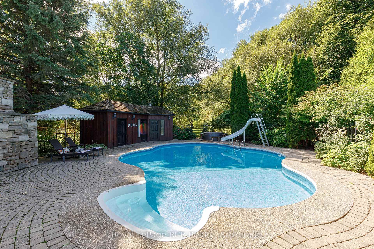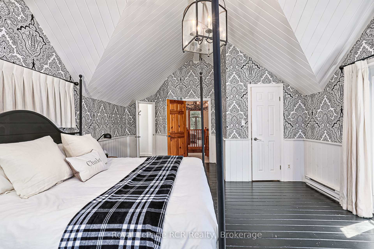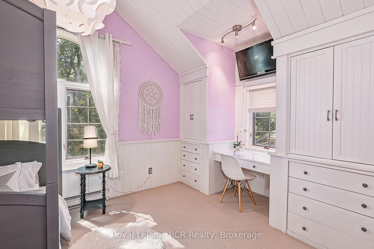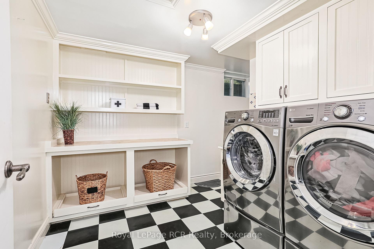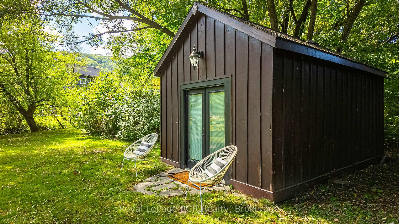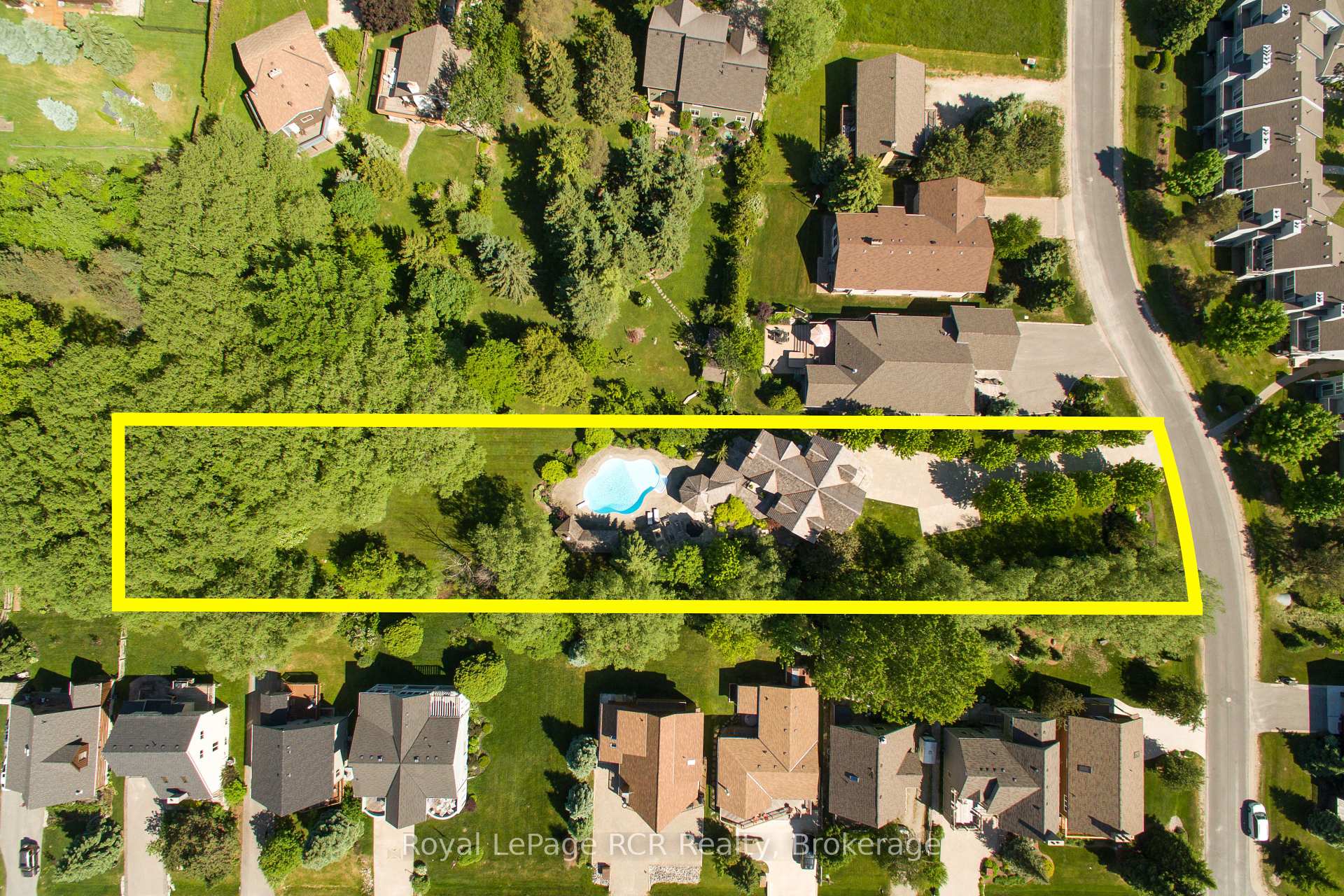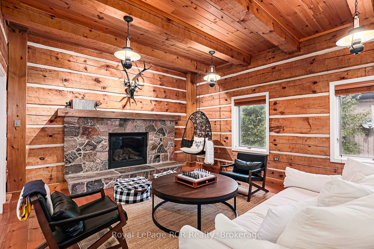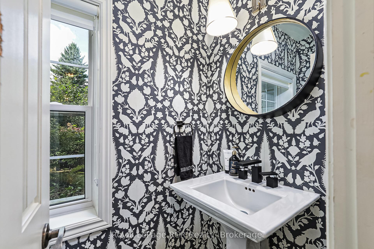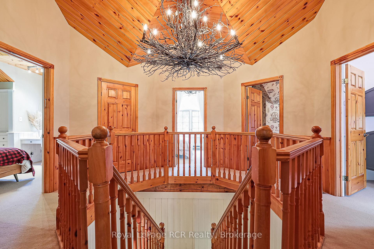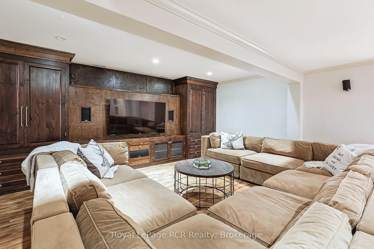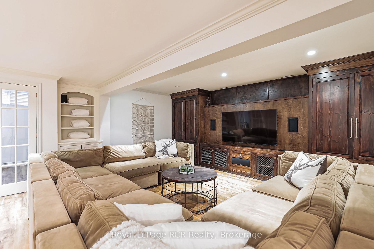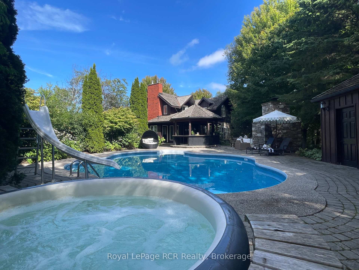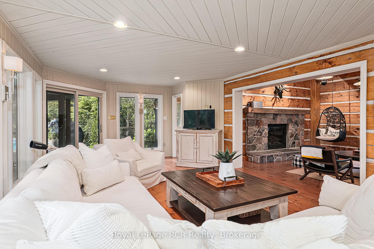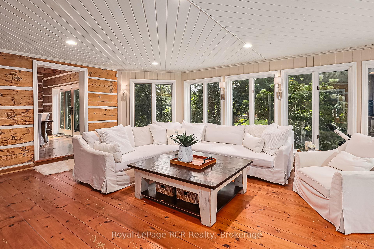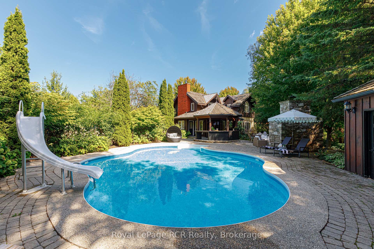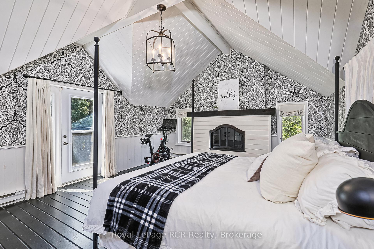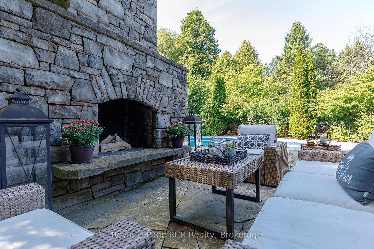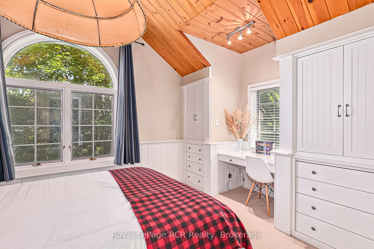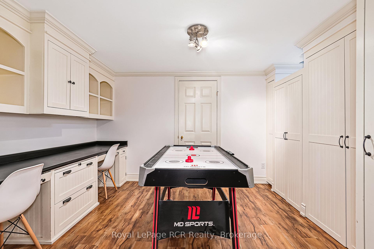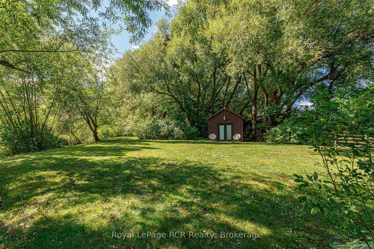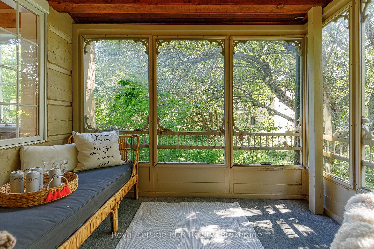$1,999,900
Available - For Sale
Listing ID: X12081591
118 Heritage Driv , Blue Mountains, L9Y 0M6, Grey County
| Nearly 1 acre lot - approx. 450 ft deep, just a short walk to Blue Mountain Village! This stunning 5-bedroom (4+1), 4.5-bath chalet blends rustic charm with ski chalet luxury, featuring traditional log home architecture, custom designs, and built-ins throughout. The bright kitchen with quartz countertops flows into a spacious dining area, perfect for gatherings. Relax in the living room with a fieldstone gas fireplace and built-in bar with soapstone counters, or retreat to the primary suite with a wood-burning fireplace, ensuite, walk-in closet, and private balcony. The fully finished basement offers additional living space with a media room, office, 5th bath and 5th bedroom. Step outside to a private backyard oasis with a beautiful free-form swimming pool (heat pump 2023/heater 2019/liner 2018), outdoor kitchen cabana (w/built-in BBQ, sink and bar fridge), outdoor stone fireplace, and charming bunkie for guests. Enjoy the sights of picturesque ski hill views, this all-season retreat is the ultimate mountain escape! Built in 1990. On-demand hot water heater and generator. The Cedar roof was refurbished in 2020. Be sure to see this one-of-a-kind property set on a lush, private lot with a serene stream. |
| Price | $1,999,900 |
| Taxes: | $9118.00 |
| Assessment Year: | 2024 |
| Occupancy: | Owner |
| Address: | 118 Heritage Driv , Blue Mountains, L9Y 0M6, Grey County |
| Acreage: | .50-1.99 |
| Directions/Cross Streets: | Grey Rd 19 and Heritage Dr |
| Rooms: | 9 |
| Rooms +: | 3 |
| Bedrooms: | 4 |
| Bedrooms +: | 1 |
| Family Room: | T |
| Basement: | Finished |
| Level/Floor | Room | Length(ft) | Width(ft) | Descriptions | |
| Room 1 | Main | Dining Ro | 9.84 | 18.4 | |
| Room 2 | Main | Family Ro | 14.01 | 25.58 | |
| Room 3 | Main | Kitchen | 14.92 | 12.82 | |
| Room 4 | Main | Living Ro | 14.5 | 19.84 | |
| Room 5 | Main | Bathroom | 3.41 | 6.33 | 2 Pc Bath |
| Room 6 | Main | Bathroom | 8.72 | 6.33 | 3 Pc Bath |
| Room 7 | Second | Primary B | 24.7 | 15.02 | Walk-In Closet(s) |
| Room 8 | Second | Bedroom | 10.23 | 12.5 | |
| Room 9 | Second | Bathroom | 6.99 | 13.64 | 4 Pc Bath |
| Room 10 | Second | Bathroom | 4.89 | 12.86 | 3 Pc Bath |
| Room 11 | Second | Bedroom | 13.58 | 10.14 | 3 Pc Ensuite |
| Room 12 | Basement | Bedroom | 11.61 | 14.1 | |
| Room 13 | Basement | Recreatio | 17.94 | 23.45 | |
| Room 14 | Basement | Recreatio | 9.84 | 13.61 | |
| Room 15 | Basement | Utility R | 12.69 | 13.61 |
| Washroom Type | No. of Pieces | Level |
| Washroom Type 1 | 3 | Second |
| Washroom Type 2 | 4 | Second |
| Washroom Type 3 | 2 | Main |
| Washroom Type 4 | 3 | Main |
| Washroom Type 5 | 3 | Basement |
| Total Area: | 0.00 |
| Approximatly Age: | 31-50 |
| Property Type: | Detached |
| Style: | Log |
| Exterior: | Log, Wood |
| Garage Type: | None |
| Drive Parking Spaces: | 8 |
| Pool: | Salt, In |
| Approximatly Age: | 31-50 |
| Approximatly Square Footage: | 2500-3000 |
| CAC Included: | N |
| Water Included: | N |
| Cabel TV Included: | N |
| Common Elements Included: | N |
| Heat Included: | N |
| Parking Included: | N |
| Condo Tax Included: | N |
| Building Insurance Included: | N |
| Fireplace/Stove: | Y |
| Heat Type: | Forced Air |
| Central Air Conditioning: | Central Air |
| Central Vac: | N |
| Laundry Level: | Syste |
| Ensuite Laundry: | F |
| Sewers: | Sewer |
$
%
Years
This calculator is for demonstration purposes only. Always consult a professional
financial advisor before making personal financial decisions.
| Although the information displayed is believed to be accurate, no warranties or representations are made of any kind. |
| Royal LePage RCR Realty |
|
|

Saleem Akhtar
Sales Representative
Dir:
647-965-2957
Bus:
416-496-9220
Fax:
416-496-2144
| Virtual Tour | Book Showing | Email a Friend |
Jump To:
At a Glance:
| Type: | Freehold - Detached |
| Area: | Grey County |
| Municipality: | Blue Mountains |
| Neighbourhood: | Blue Mountains |
| Style: | Log |
| Approximate Age: | 31-50 |
| Tax: | $9,118 |
| Beds: | 4+1 |
| Baths: | 5 |
| Fireplace: | Y |
| Pool: | Salt, In |
Locatin Map:
Payment Calculator:

