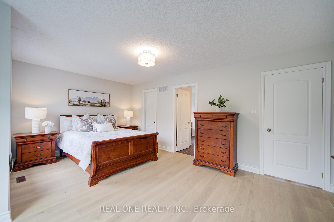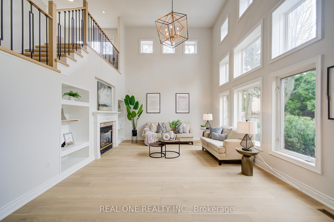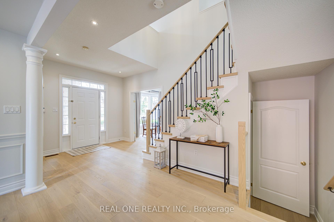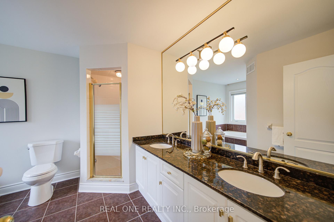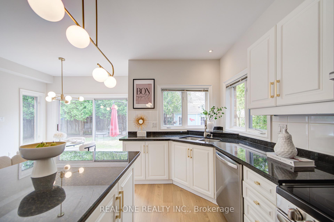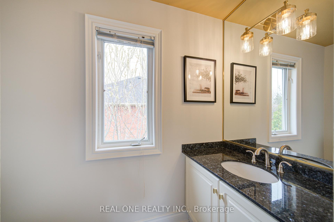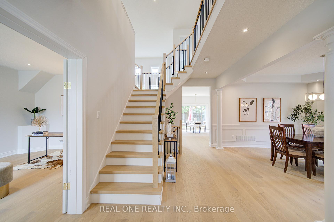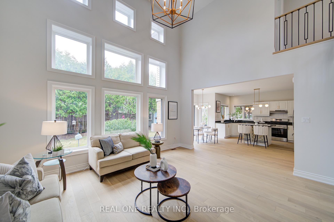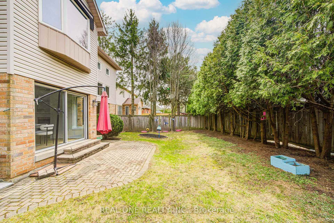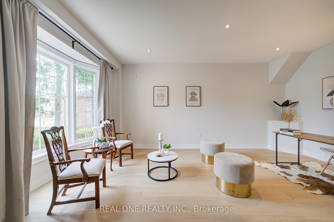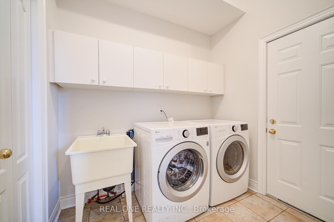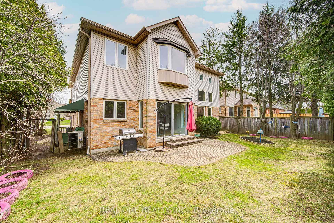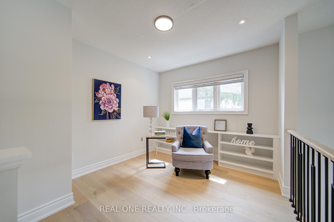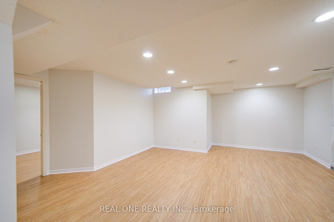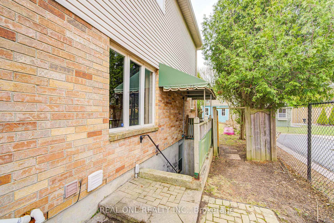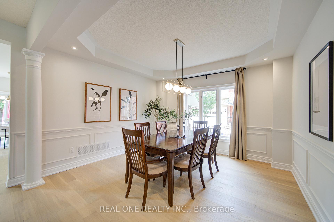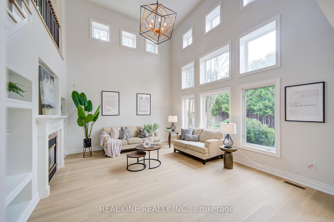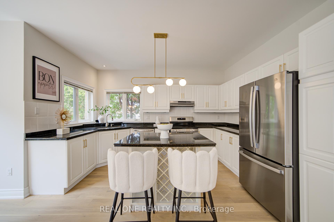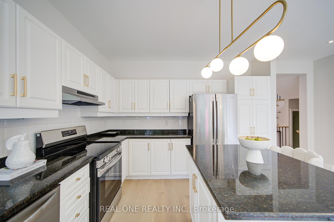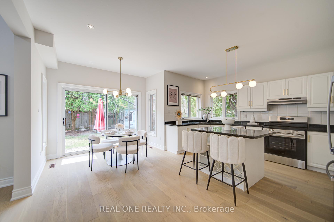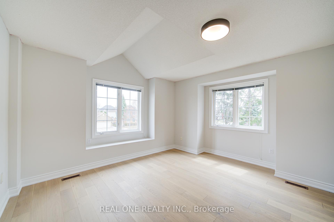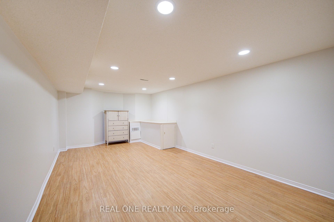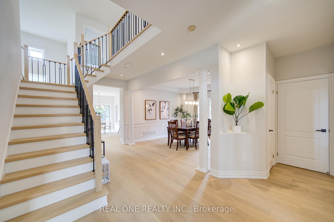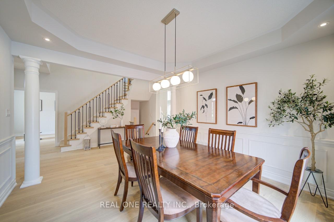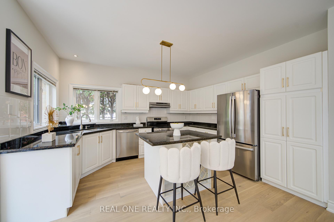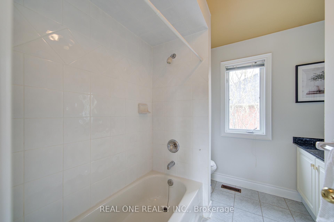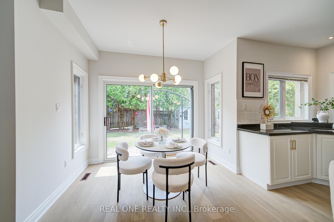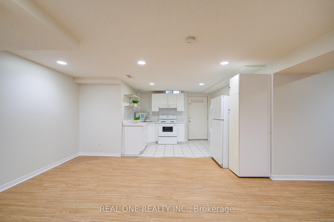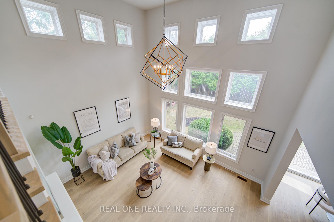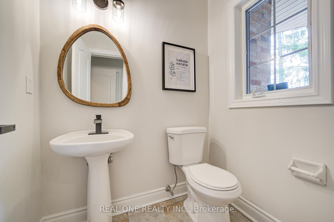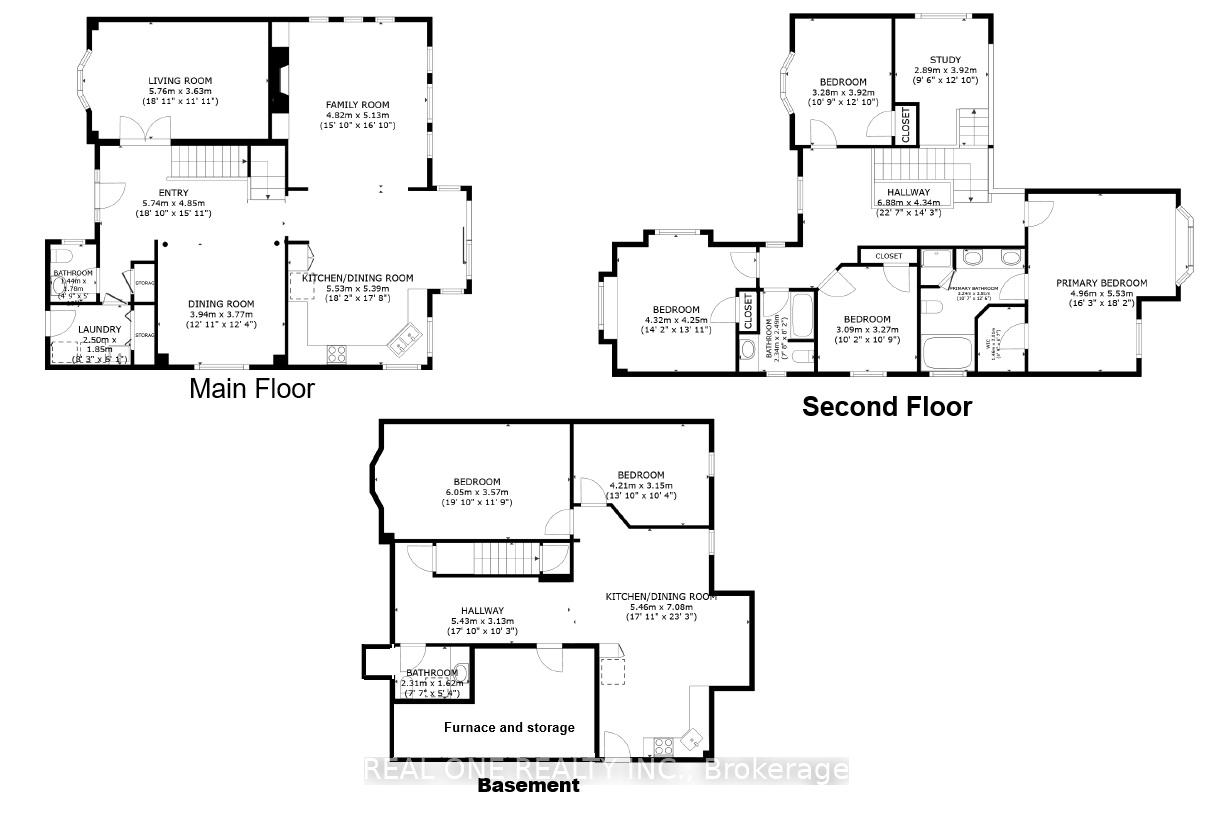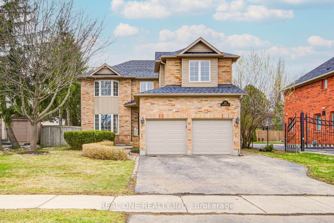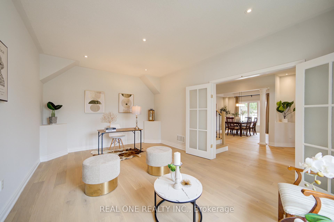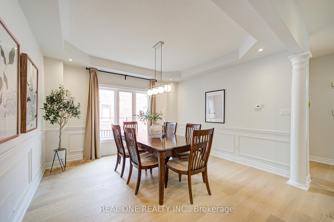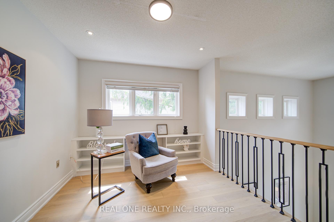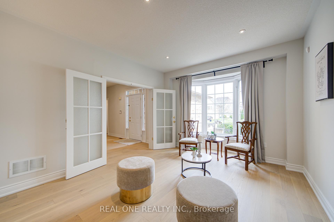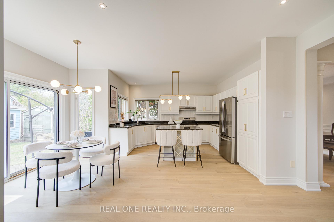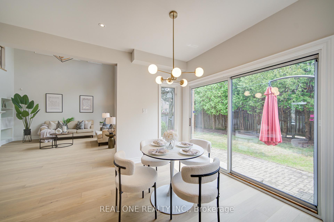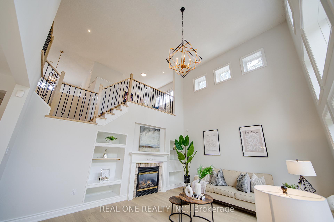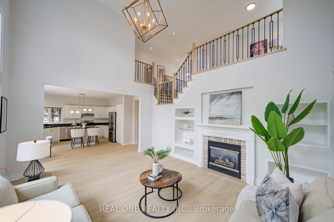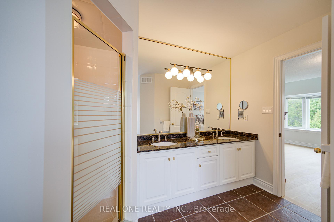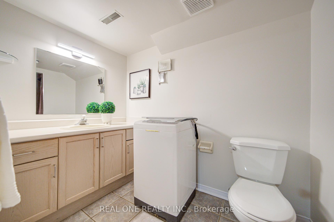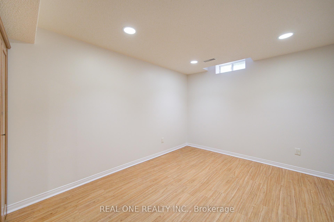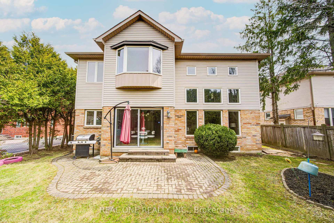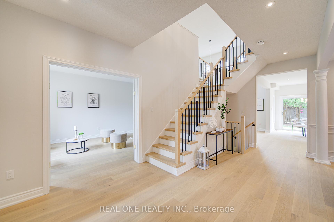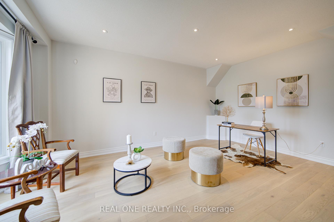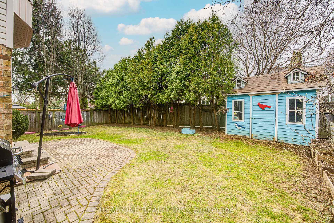$1,299,000
Available - For Sale
Listing ID: X12089695
44 MEADOWLANDS Boul , Hamilton, L9K 1H8, Hamilton
| Stunning executive 60ft frontage 4+2 bedroom, 3.5 bath detached home with in-law suite in the prestigious Ancaster Meadowlands. Offering 3028 sqft above ground plus 1000 sqft of beautifully finished basement space. Featuring brand new wide plank flooring throughout both levels, elegant new hardwood stairs with sleek iron railings, and soaring 9-ft ceilings on the main floor. Formal dining room adds a touch of class. Impressive 18-ft two-storey family room with southwest exposure floods the space with natural light, complete with a gas fireplace and entertainment niche. Bright, open-concept white kitchen includes a central island, granite counters, and brand-new stainless steel appliances. Breakfast area walks out to a private, tree-lined garden. Main floor office/living room with glass French doors doubles as a potential bedroom. Airy loft between levels offers a perfect nook for a piano, reading, or a stylish office. Upstairs features four spacious bedrooms with large windows. The primary suite includes a walk-in closet and a luxurious 5-pc ensuite with double vanity and soaker tub. Convenient main floor laundry. Freshly painted in soft, neutral tones. The fully finished basement includes two bedrooms, a 3-pc bath, kitchen, and living space with a separate side walk-up entranceideal for in-laws or guests. 60ft wide private backyard with patio. location: steps to Costco, plazas, bus stops, and quick access to major highways. Roof (2023), Furnace (2017). |
| Price | $1,299,000 |
| Taxes: | $7671.00 |
| Occupancy: | Vacant |
| Address: | 44 MEADOWLANDS Boul , Hamilton, L9K 1H8, Hamilton |
| Directions/Cross Streets: | Golf Links Rd to Meadowlands Blvd |
| Rooms: | 9 |
| Rooms +: | 3 |
| Bedrooms: | 4 |
| Bedrooms +: | 2 |
| Family Room: | T |
| Basement: | Separate Ent, Walk-Up |
| Level/Floor | Room | Length(ft) | Width(ft) | Descriptions | |
| Room 1 | Ground | Dining Ro | 12.92 | 12.37 | |
| Room 2 | Ground | Family Ro | 15.81 | 16.83 | |
| Room 3 | Ground | Kitchen | 18.14 | 17.68 | |
| Room 4 | Ground | Breakfast | 18.14 | 16.4 | |
| Room 5 | Ground | Office | 18.89 | 11.91 | |
| Room 6 | In Between | Loft | 9.48 | 12.86 | |
| Room 7 | Second | Primary B | 16.27 | 18.14 | |
| Room 8 | Second | Bedroom 2 | 10.14 | 9.84 | |
| Room 9 | Second | Bedroom 3 | 14.17 | 13.94 | |
| Room 10 | Second | Bedroom 4 | 10.76 | 12.86 | |
| Room 11 | Basement | Living Ro | 17.91 | 23.22 | |
| Room 12 | Basement | Kitchen | 17.91 | 23.22 | |
| Room 13 | Basement | Bedroom 5 | 13.81 | 10.33 | |
| Room 14 | Basement | Bedroom | 19.84 | 11.71 |
| Washroom Type | No. of Pieces | Level |
| Washroom Type 1 | 2 | Ground |
| Washroom Type 2 | 5 | Second |
| Washroom Type 3 | 4 | Second |
| Washroom Type 4 | 3 | Basement |
| Washroom Type 5 | 0 |
| Total Area: | 0.00 |
| Property Type: | Detached |
| Style: | 2-Storey |
| Exterior: | Brick, Vinyl Siding |
| Garage Type: | Built-In |
| (Parking/)Drive: | Private Do |
| Drive Parking Spaces: | 4 |
| Park #1 | |
| Parking Type: | Private Do |
| Park #2 | |
| Parking Type: | Private Do |
| Pool: | None |
| Approximatly Square Footage: | 3000-3500 |
| CAC Included: | N |
| Water Included: | N |
| Cabel TV Included: | N |
| Common Elements Included: | N |
| Heat Included: | N |
| Parking Included: | N |
| Condo Tax Included: | N |
| Building Insurance Included: | N |
| Fireplace/Stove: | Y |
| Heat Type: | Forced Air |
| Central Air Conditioning: | Central Air |
| Central Vac: | N |
| Laundry Level: | Syste |
| Ensuite Laundry: | F |
| Sewers: | Sewer |
$
%
Years
This calculator is for demonstration purposes only. Always consult a professional
financial advisor before making personal financial decisions.
| Although the information displayed is believed to be accurate, no warranties or representations are made of any kind. |
| REAL ONE REALTY INC. |
|
|

Saleem Akhtar
Sales Representative
Dir:
647-965-2957
Bus:
416-496-9220
Fax:
416-496-2144
| Virtual Tour | Book Showing | Email a Friend |
Jump To:
At a Glance:
| Type: | Freehold - Detached |
| Area: | Hamilton |
| Municipality: | Hamilton |
| Neighbourhood: | Meadowlands |
| Style: | 2-Storey |
| Tax: | $7,671 |
| Beds: | 4+2 |
| Baths: | 4 |
| Fireplace: | Y |
| Pool: | None |
Locatin Map:
Payment Calculator:


