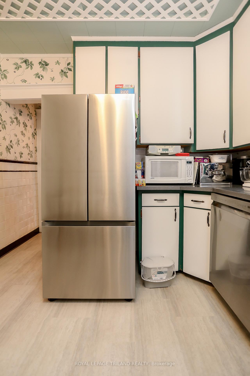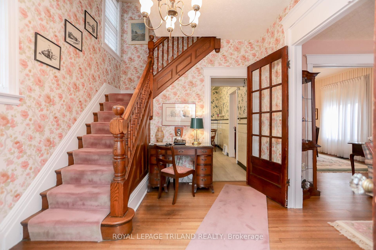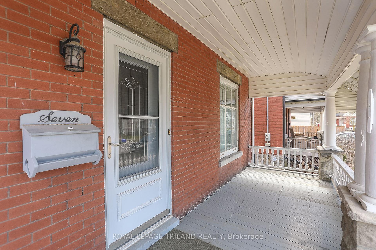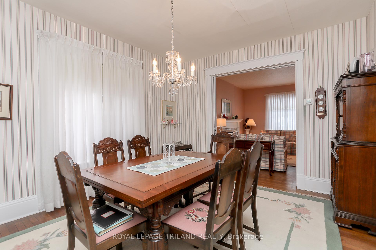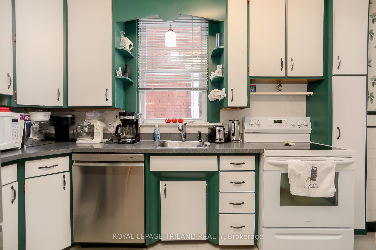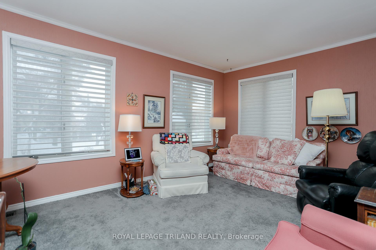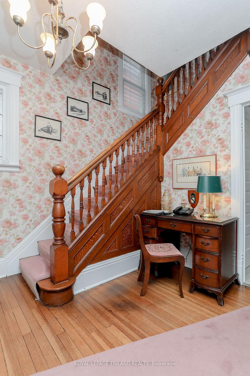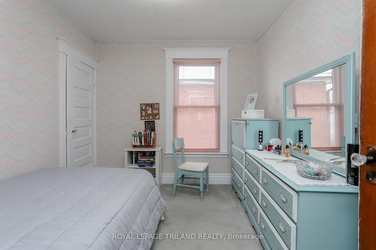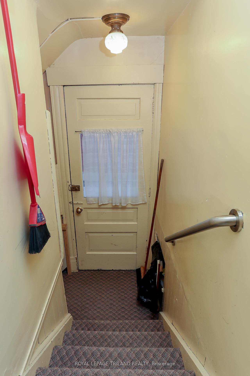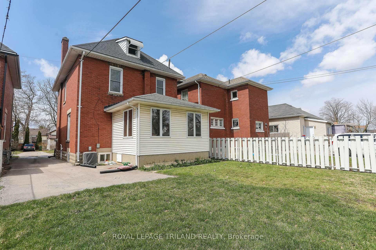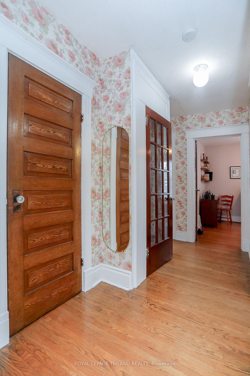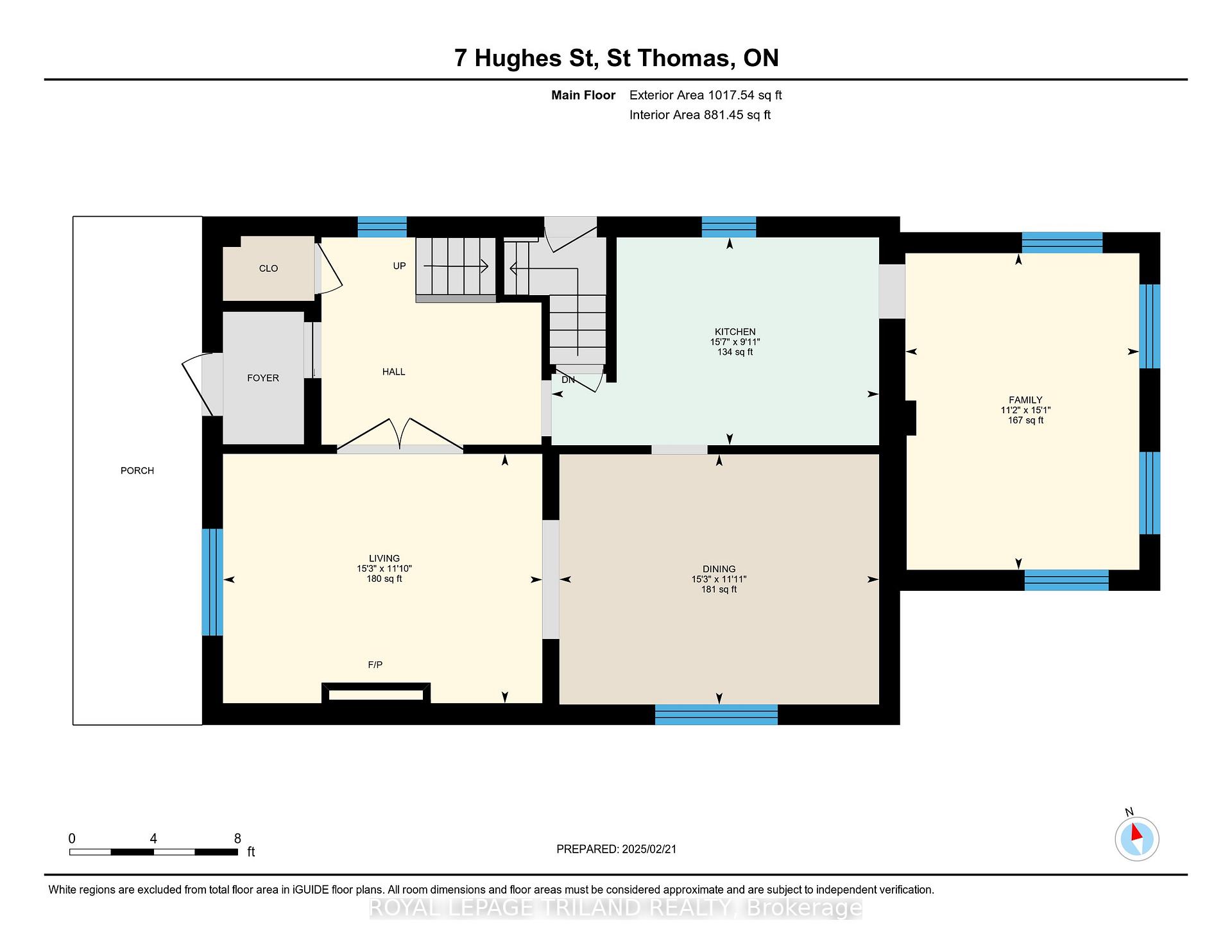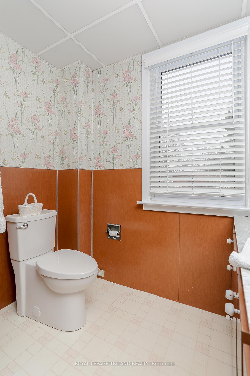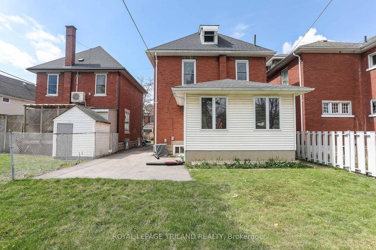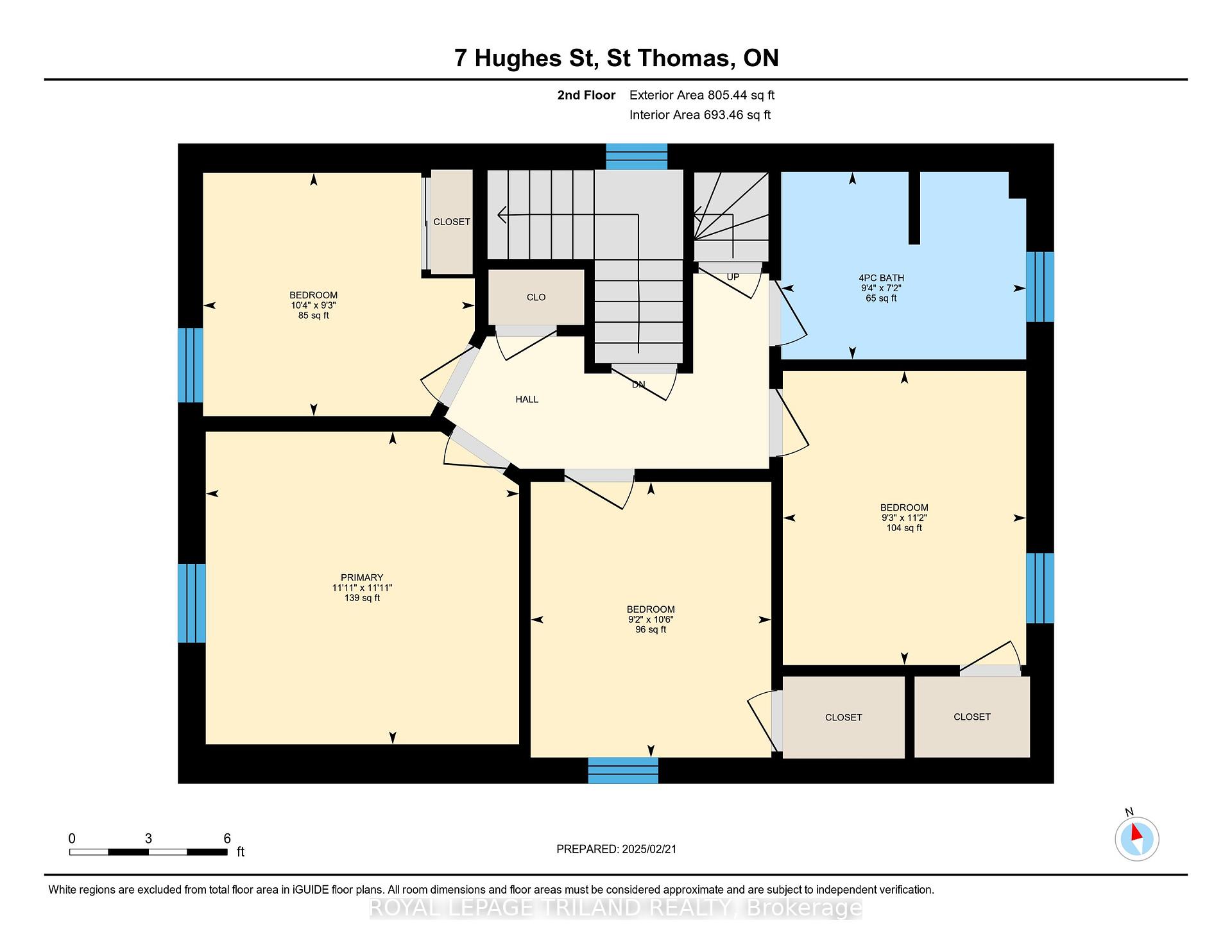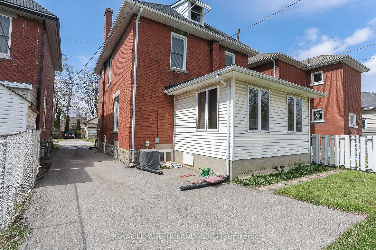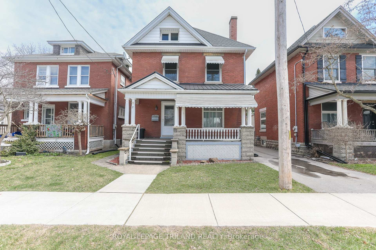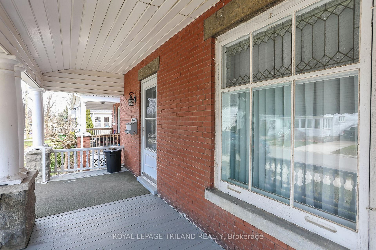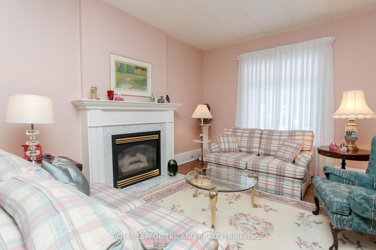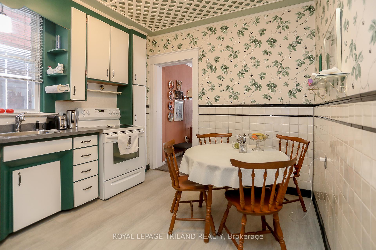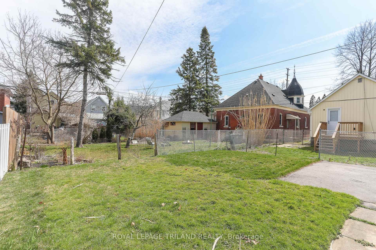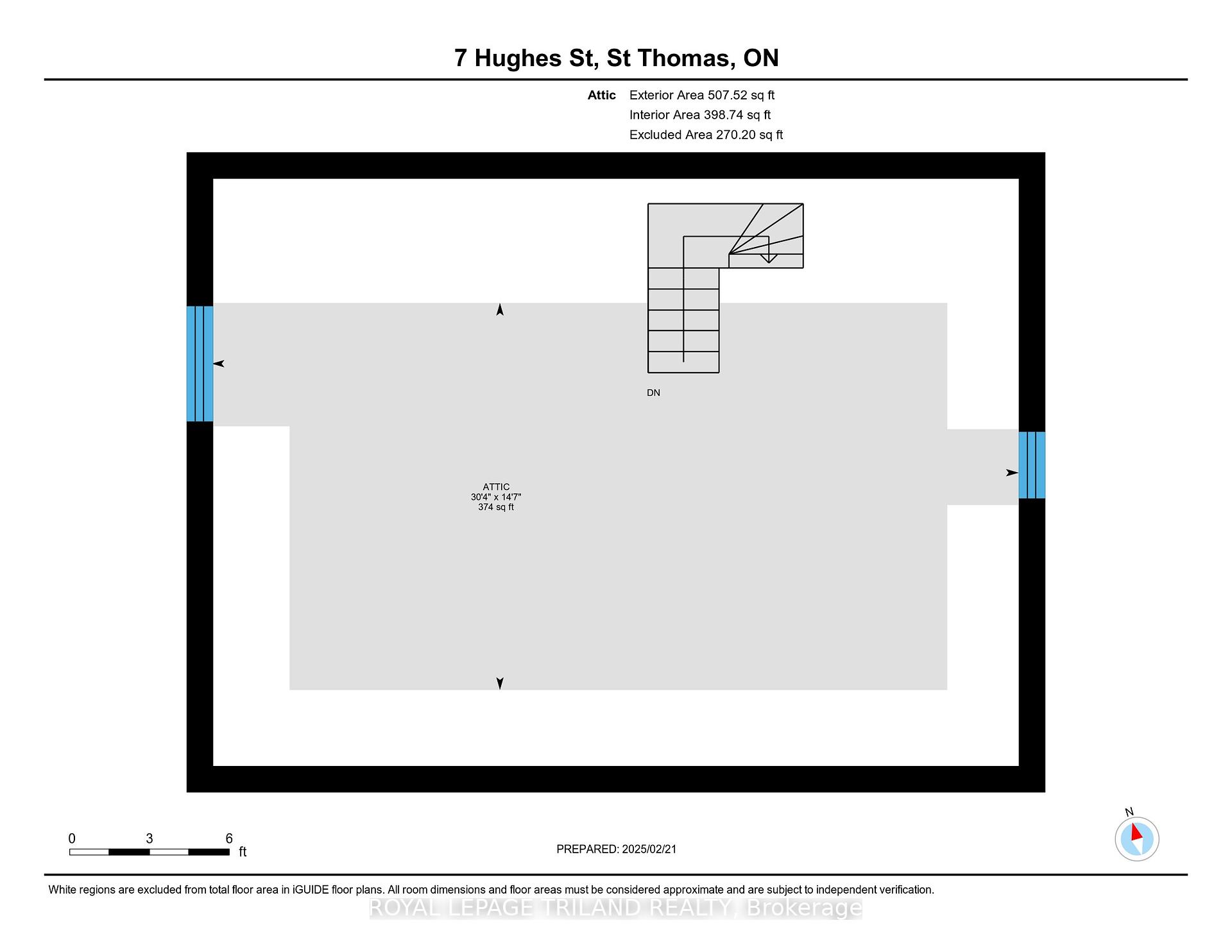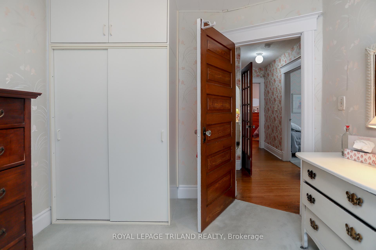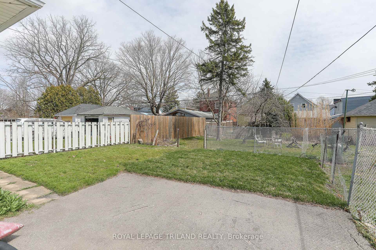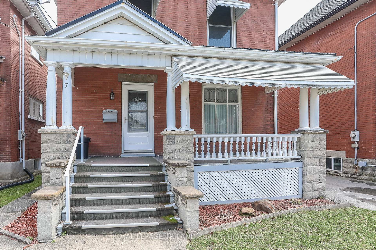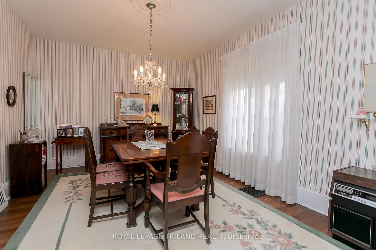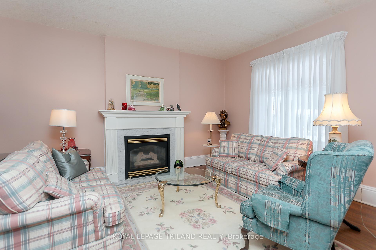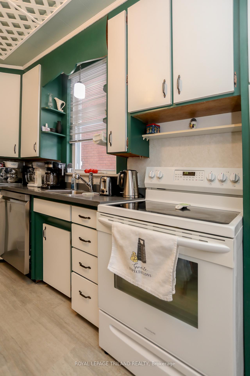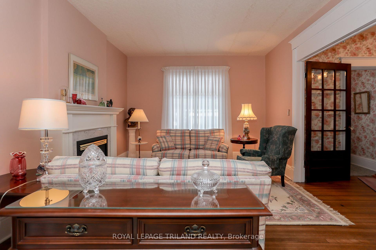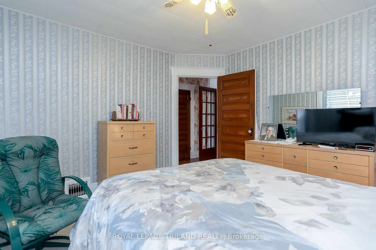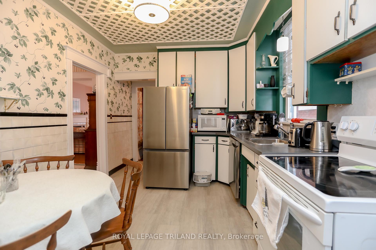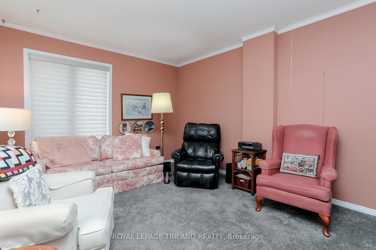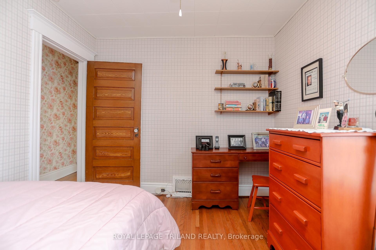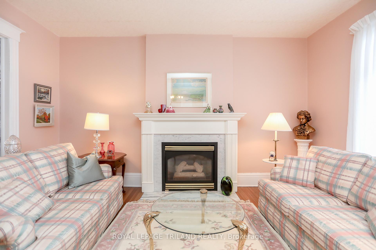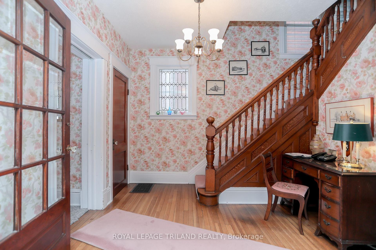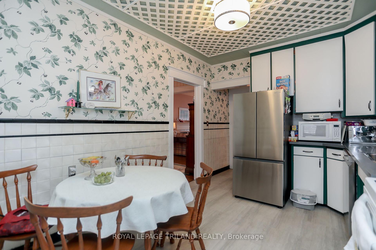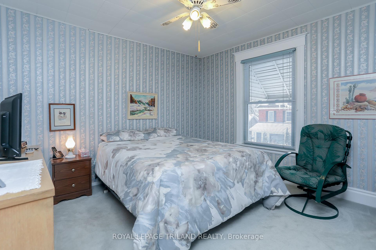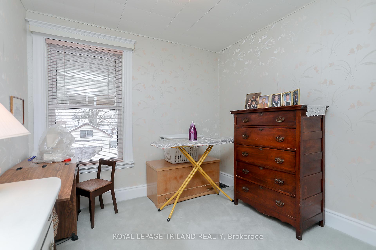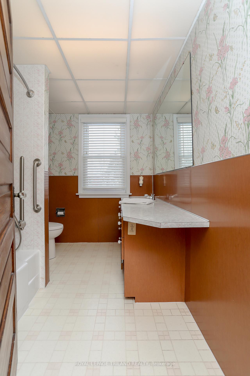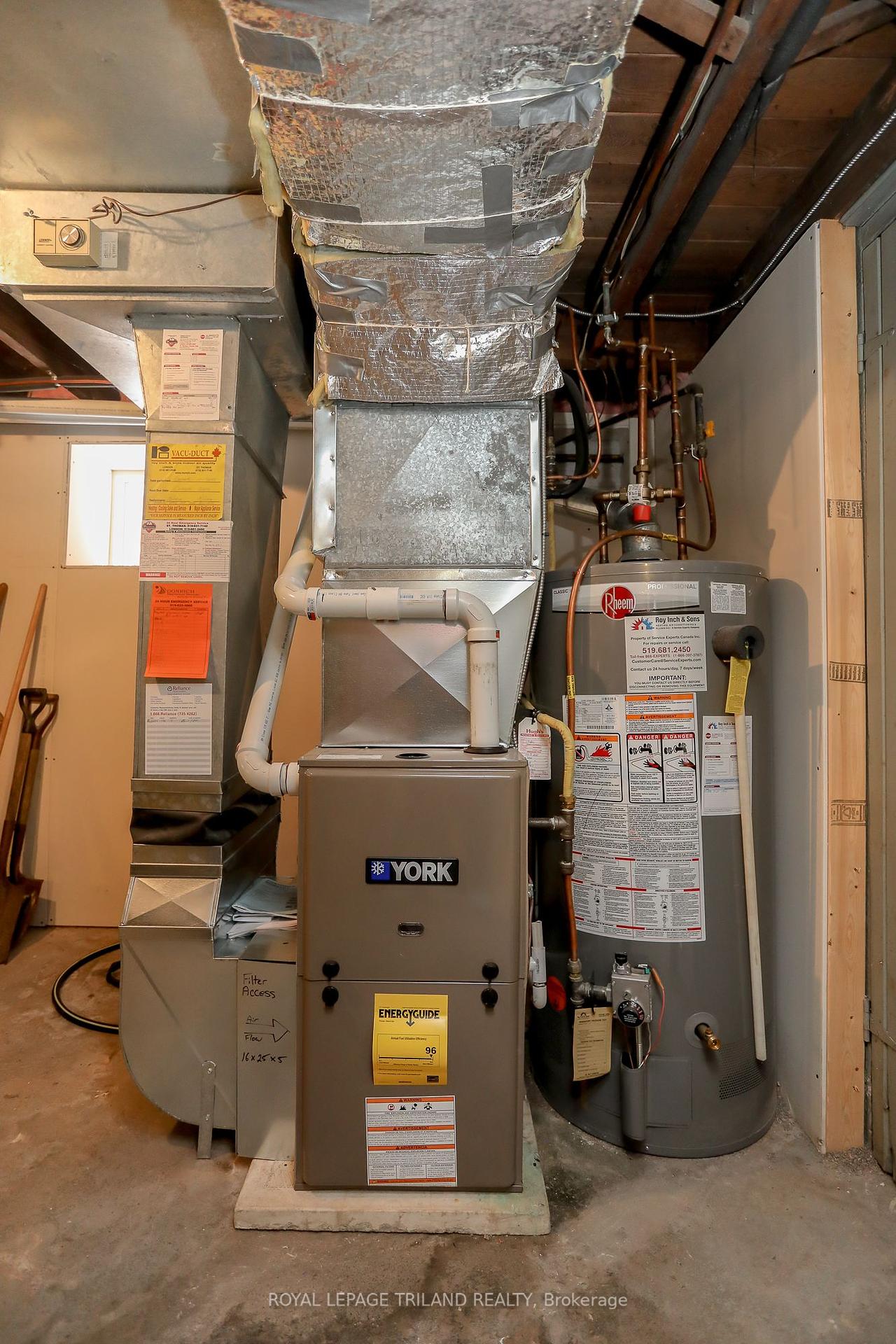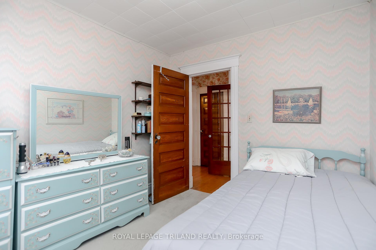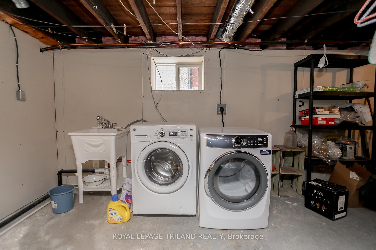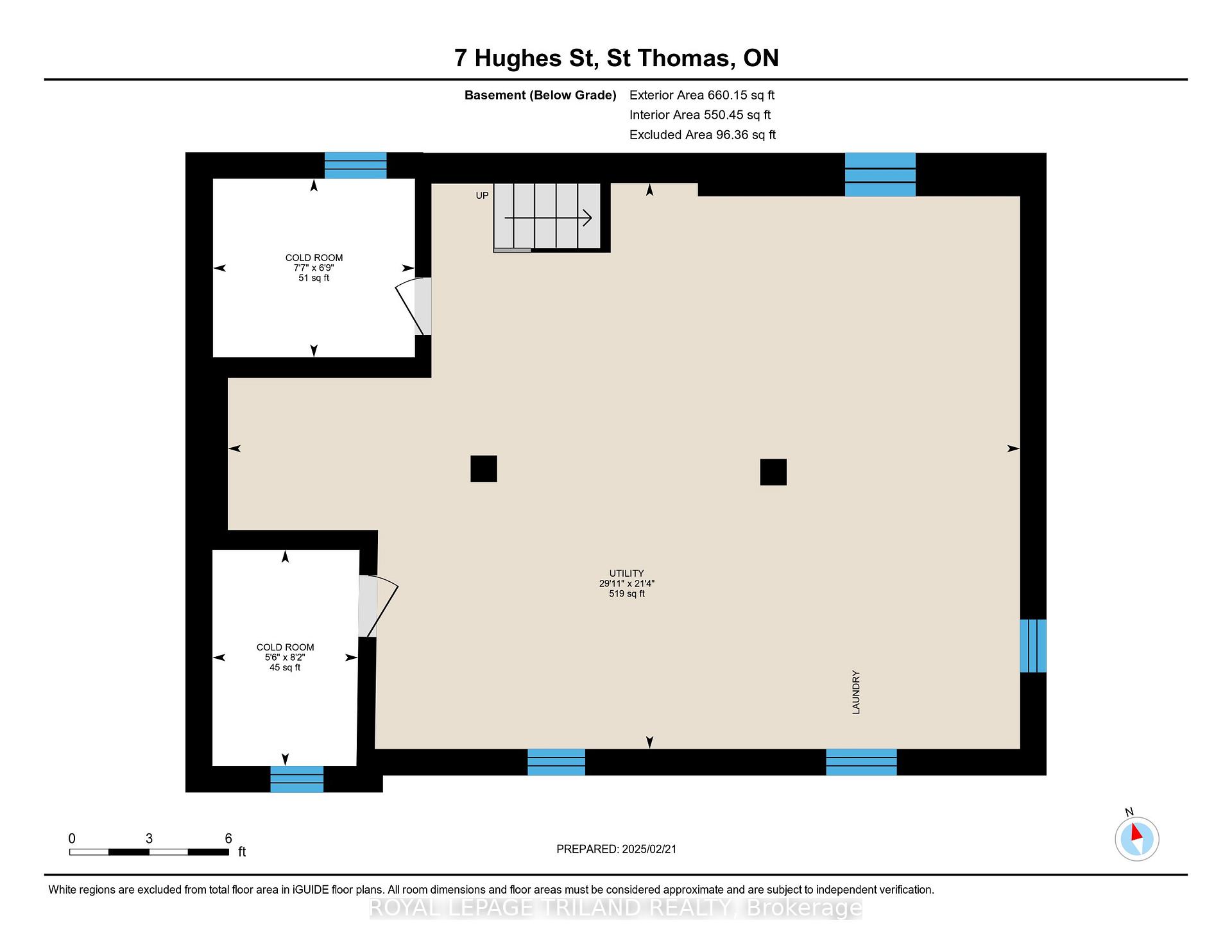$480,000
Available - For Sale
Listing ID: X12081793
7 Hughes Stre , St. Thomas, N5P 2Y7, Elgin
| This charming 2-storey, red brick century home offers ample character. The stained glass, original banister, doors, and trim create a warm and inviting atmosphere, perfect for family living and entertaining. Relax on the covered porch and enjoy the peace and quiet of this well-maintained home. The formal living and dining rooms provide elegant spaces for hosting gatherings, while the bonus room at the back offers additional flexibility for a home office, playroom, or den. With four bedrooms and an unfinished attic and basement, this home provides ample space to grow and personalize. The 3-year-old furnace ensures modern efficiency and peace of mind. Experience the charm of historic living with all the conveniences of today in this beautiful century home. |
| Price | $480,000 |
| Taxes: | $2546.00 |
| Assessment Year: | 2024 |
| Occupancy: | Owner |
| Address: | 7 Hughes Stre , St. Thomas, N5P 2Y7, Elgin |
| Directions/Cross Streets: | Kains St |
| Rooms: | 10 |
| Rooms +: | 3 |
| Bedrooms: | 4 |
| Bedrooms +: | 0 |
| Family Room: | T |
| Basement: | Unfinished, Partial Base |
| Level/Floor | Room | Length(ft) | Width(ft) | Descriptions | |
| Room 1 | Main | Dining Ro | 11.91 | 15.22 | Hardwood Floor |
| Room 2 | Main | Living Ro | 11.87 | 15.22 | Hardwood Floor, Fireplace |
| Room 3 | Main | Kitchen | 9.91 | 15.61 | |
| Room 4 | Main | Family Ro | 15.09 | 11.15 | |
| Room 5 | Second | Primary B | 11.91 | 11.94 | |
| Room 6 | Second | Bedroom 2 | 11.22 | 9.28 | |
| Room 7 | Second | Bedroom 3 | 10.5 | 9.15 | |
| Room 8 | Second | Bedroom 4 | 9.28 | 10.36 | |
| Room 9 | Upper | Loft | 14.56 | 30.34 | |
| Room 10 | Basement | Cold Room | 6.76 | 7.61 | |
| Room 11 | Basement | Cold Room | 8.17 | 5.51 | |
| Room 12 | Basement | Utility R | 21.39 | 29.91 |
| Washroom Type | No. of Pieces | Level |
| Washroom Type 1 | 4 | Second |
| Washroom Type 2 | 0 | |
| Washroom Type 3 | 0 | |
| Washroom Type 4 | 0 | |
| Washroom Type 5 | 0 |
| Total Area: | 0.00 |
| Property Type: | Detached |
| Style: | 2-Storey |
| Exterior: | Brick |
| Garage Type: | None |
| Drive Parking Spaces: | 2 |
| Pool: | None |
| Other Structures: | None |
| Approximatly Square Footage: | 1500-2000 |
| Property Features: | Fenced Yard, Public Transit |
| CAC Included: | N |
| Water Included: | N |
| Cabel TV Included: | N |
| Common Elements Included: | N |
| Heat Included: | N |
| Parking Included: | N |
| Condo Tax Included: | N |
| Building Insurance Included: | N |
| Fireplace/Stove: | Y |
| Heat Type: | Forced Air |
| Central Air Conditioning: | Central Air |
| Central Vac: | N |
| Laundry Level: | Syste |
| Ensuite Laundry: | F |
| Elevator Lift: | False |
| Sewers: | Sewer |
| Utilities-Cable: | A |
| Utilities-Hydro: | Y |
$
%
Years
This calculator is for demonstration purposes only. Always consult a professional
financial advisor before making personal financial decisions.
| Although the information displayed is believed to be accurate, no warranties or representations are made of any kind. |
| ROYAL LEPAGE TRILAND REALTY |
|
|

Saleem Akhtar
Sales Representative
Dir:
647-965-2957
Bus:
416-496-9220
Fax:
416-496-2144
| Virtual Tour | Book Showing | Email a Friend |
Jump To:
At a Glance:
| Type: | Freehold - Detached |
| Area: | Elgin |
| Municipality: | St. Thomas |
| Neighbourhood: | NW |
| Style: | 2-Storey |
| Tax: | $2,546 |
| Beds: | 4 |
| Baths: | 1 |
| Fireplace: | Y |
| Pool: | None |
Locatin Map:
Payment Calculator:

