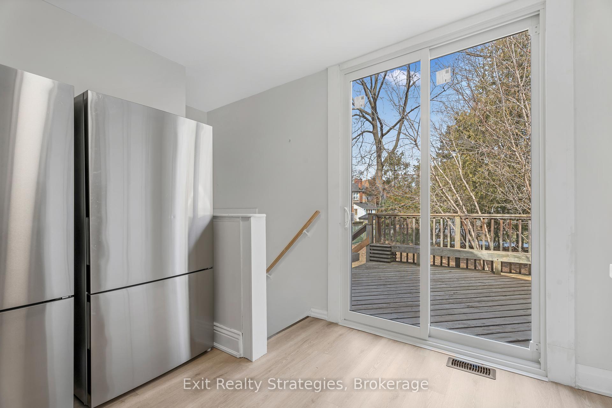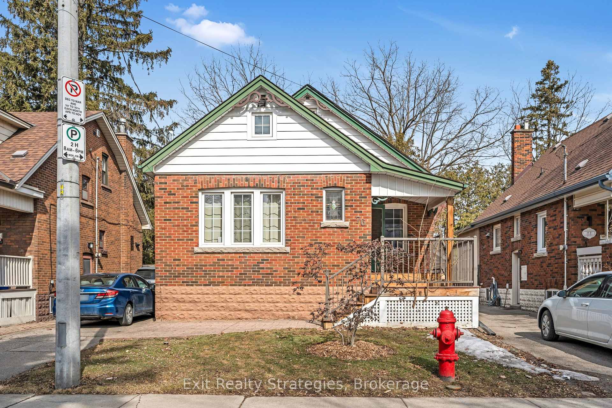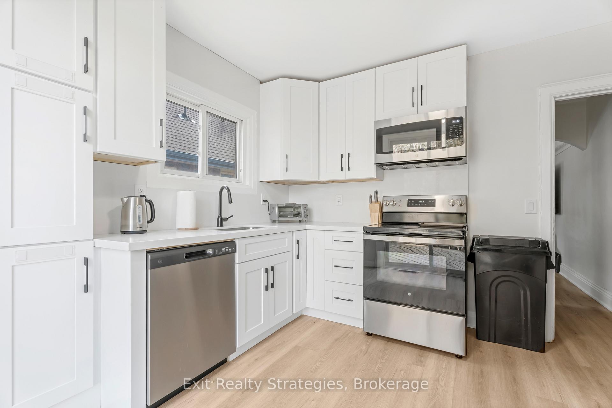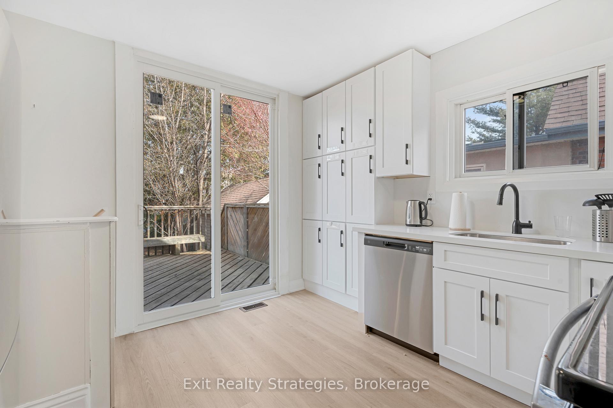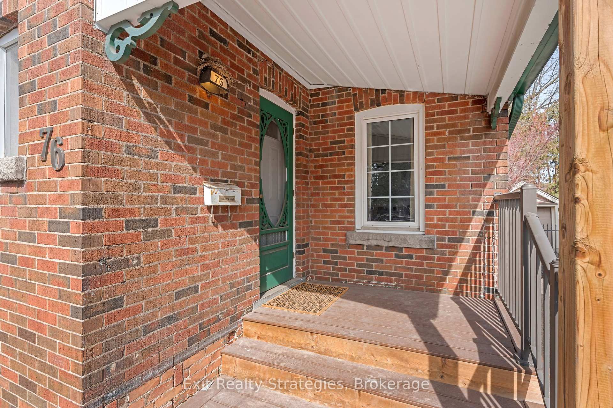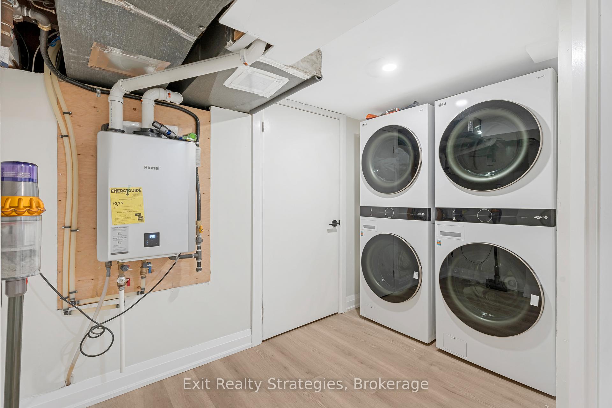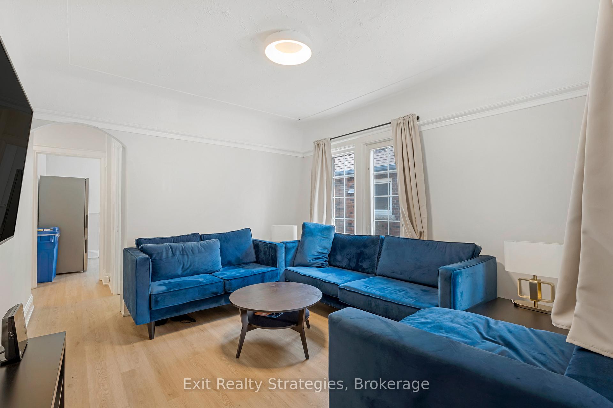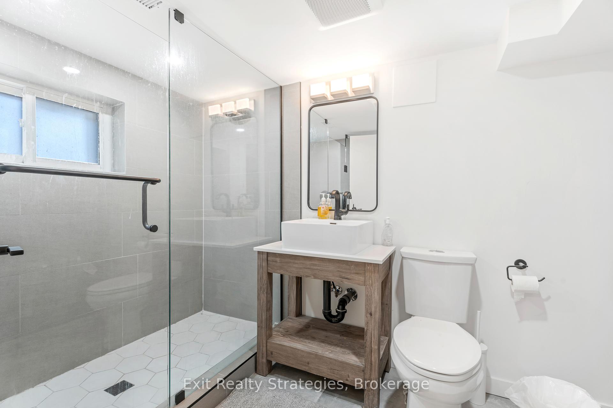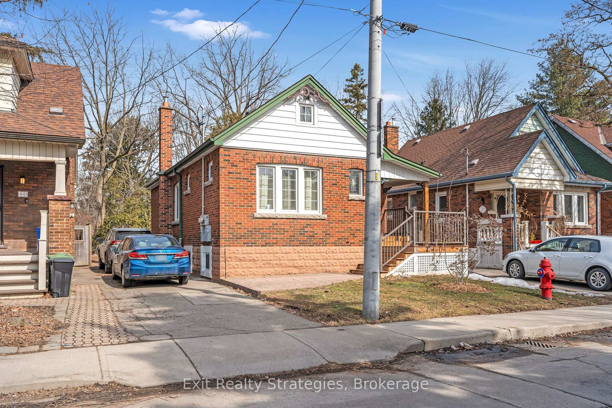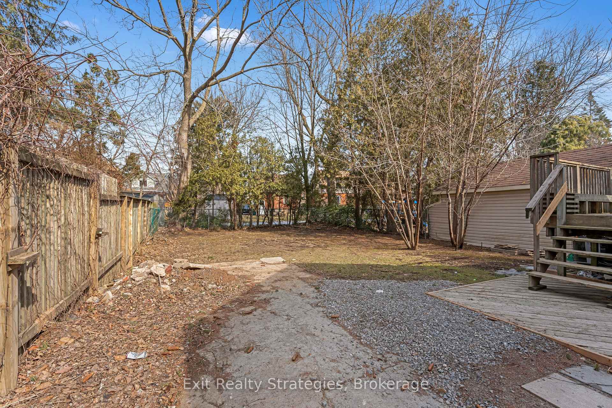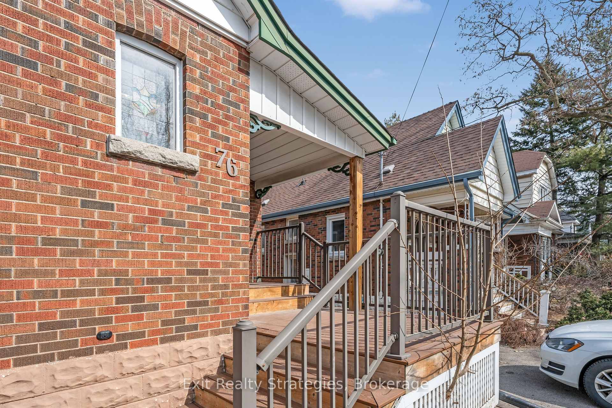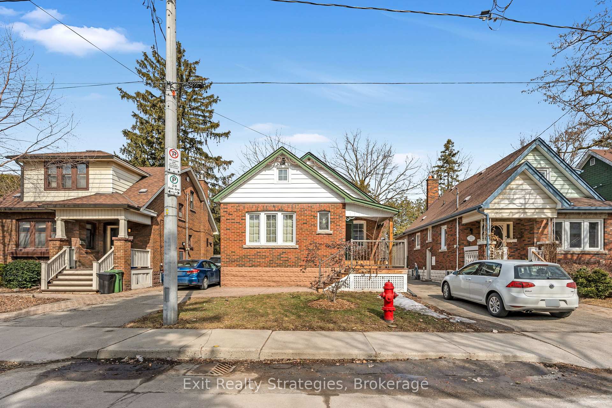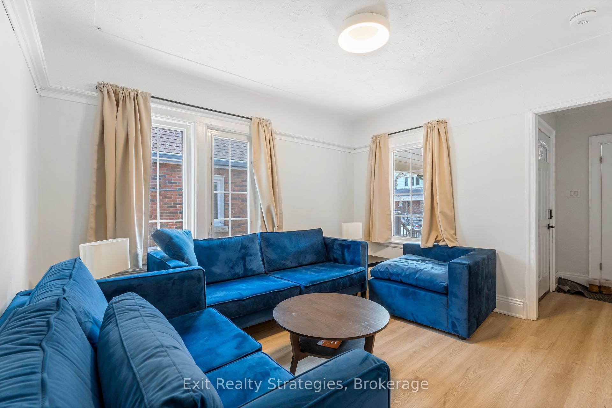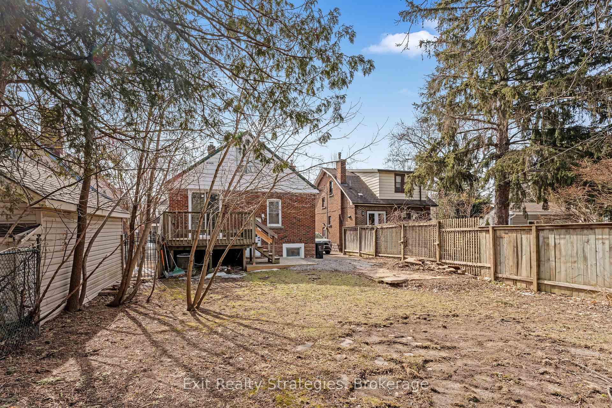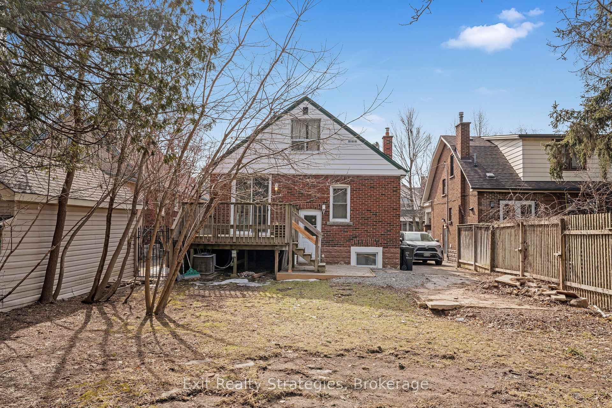$1,049,000
Available - For Sale
Listing ID: X12043428
76 Barclay Stre , Hamilton, L8S 1P4, Hamilton
| TURNKEY INVESTORS DREAM!. 4+4 Bedrooms. 2.5 Baths. Prime Westdale steps to shops, restaurants, and MacMaster University. Extensively renovated. New premium kitchen with quartz tops and backsplash. Bathrooms fully renovated - tiled showers with glass enclosures. All new appliances including two fridges, 2 stacked laundry sets, tankless water heater. New 200A electrical panel. All new flooring. Fully painted last year. This house needs nothing! EXCEPTIONAL CASHFLOW. Utilities roughed in for garden suite. Waterline upgraded to 1 copper. CofA completed, plans ready for permit. Rental License obtained from the city fully legal. This is a rare opportunity to buy a premium student house with excellent rents and tenants. |
| Price | $1,049,000 |
| Taxes: | $3588.26 |
| Assessment Year: | 2025 |
| Occupancy: | Tenant |
| Address: | 76 Barclay Stre , Hamilton, L8S 1P4, Hamilton |
| Directions/Cross Streets: | Newton & Barclay |
| Rooms: | 5 |
| Rooms +: | 5 |
| Bedrooms: | 4 |
| Bedrooms +: | 4 |
| Family Room: | F |
| Basement: | Full |
| Level/Floor | Room | Length(ft) | Width(ft) | Descriptions | |
| Room 1 | Basement | Bedroom 2 | 7.35 | 12.92 | |
| Room 2 | Basement | Bedroom | 10.33 | 11.15 | |
| Room 3 | Basement | Bedroom 3 | 13.32 | 7.35 | |
| Room 4 | Basement | Bedroom 4 | 11.15 | 9.51 | |
| Room 5 | Basement | Bathroom | 10.5 | 7.15 | |
| Room 6 | Main | Bedroom | 11.74 | 14.17 | |
| Room 7 | Main | Bedroom 2 | 11.84 | 8.82 | |
| Room 8 | Main | Bedroom 3 | 8.59 | 11.09 | |
| Room 9 | Main | Bathroom | 7.74 | 5.9 | |
| Room 10 | Main | Kitchen | 10.82 | 11.09 | |
| Room 11 | Second | Bedroom | 31.42 | 9.68 | |
| Room 12 | Second | Powder Ro | 2.26 | 7.25 | |
| Room 13 | Basement | Laundry | 10.5 | 5.25 |
| Washroom Type | No. of Pieces | Level |
| Washroom Type 1 | 4 | Main |
| Washroom Type 2 | 2 | Second |
| Washroom Type 3 | 3 | Basement |
| Washroom Type 4 | 0 | |
| Washroom Type 5 | 0 |
| Total Area: | 0.00 |
| Property Type: | Detached |
| Style: | 1 1/2 Storey |
| Exterior: | Brick |
| Garage Type: | None |
| Drive Parking Spaces: | 3 |
| Pool: | None |
| Approximatly Square Footage: | 1100-1500 |
| CAC Included: | N |
| Water Included: | N |
| Cabel TV Included: | N |
| Common Elements Included: | N |
| Heat Included: | N |
| Parking Included: | N |
| Condo Tax Included: | N |
| Building Insurance Included: | N |
| Fireplace/Stove: | N |
| Heat Type: | Forced Air |
| Central Air Conditioning: | Central Air |
| Central Vac: | N |
| Laundry Level: | Syste |
| Ensuite Laundry: | F |
| Sewers: | Sewer |
$
%
Years
This calculator is for demonstration purposes only. Always consult a professional
financial advisor before making personal financial decisions.
| Although the information displayed is believed to be accurate, no warranties or representations are made of any kind. |
| Exit Realty Strategies |
|
|

Saleem Akhtar
Sales Representative
Dir:
647-965-2957
Bus:
416-496-9220
Fax:
416-496-2144
| Book Showing | Email a Friend |
Jump To:
At a Glance:
| Type: | Freehold - Detached |
| Area: | Hamilton |
| Municipality: | Hamilton |
| Neighbourhood: | Westdale |
| Style: | 1 1/2 Storey |
| Tax: | $3,588.26 |
| Beds: | 4+4 |
| Baths: | 3 |
| Fireplace: | N |
| Pool: | None |
Locatin Map:
Payment Calculator:

