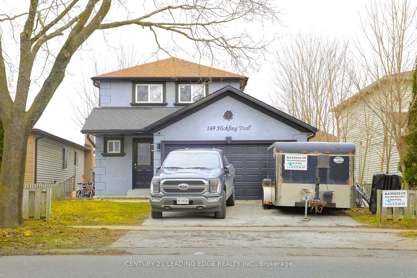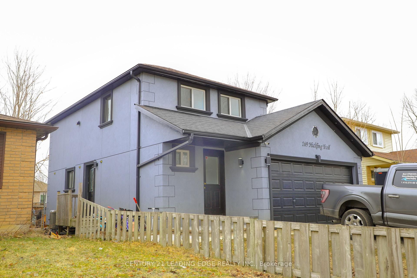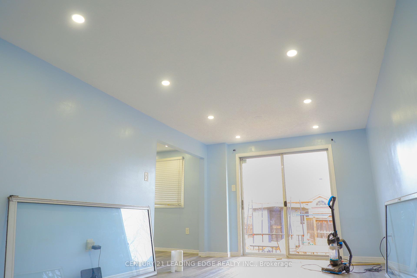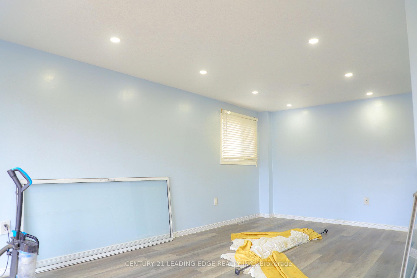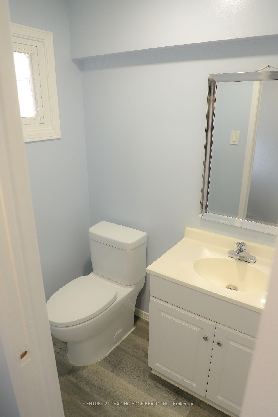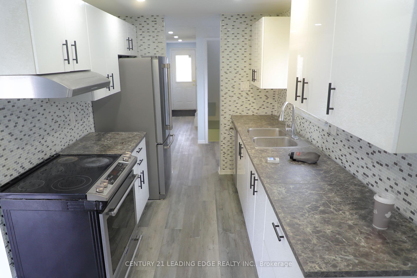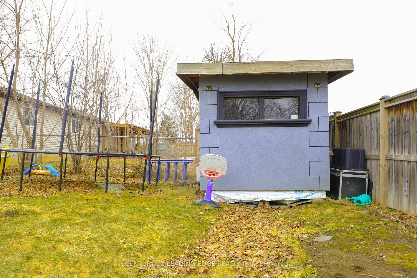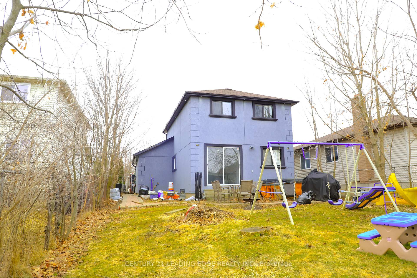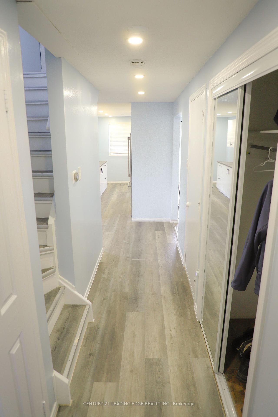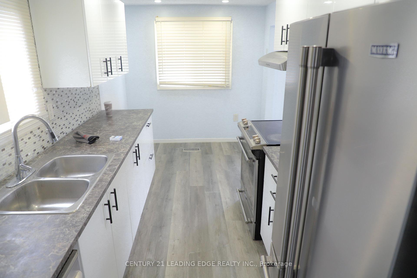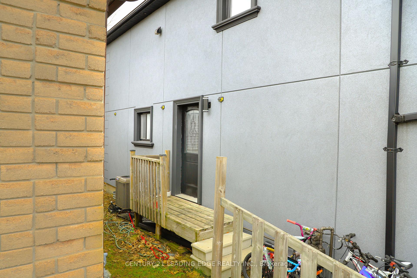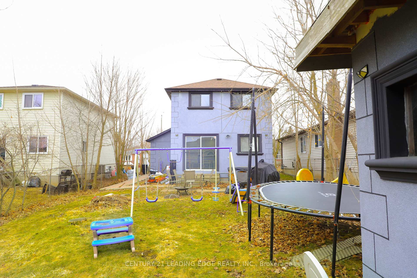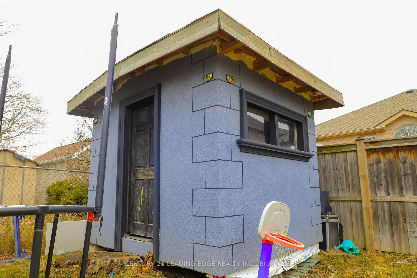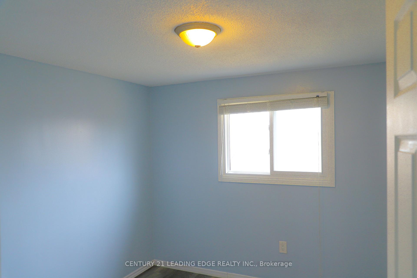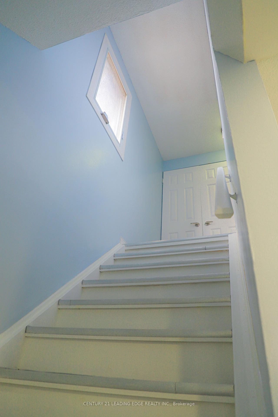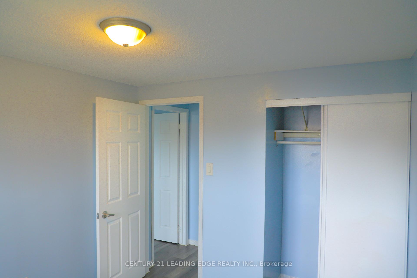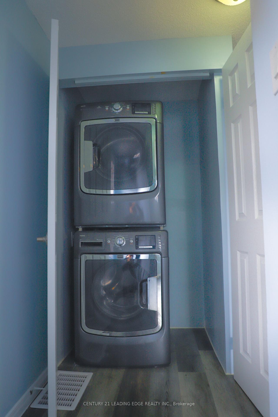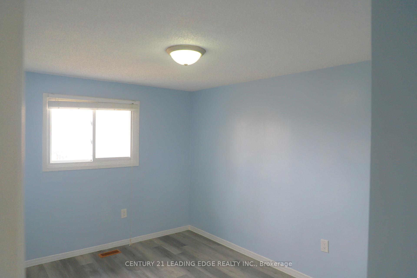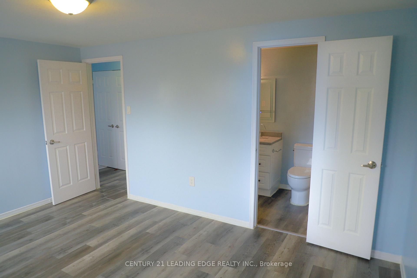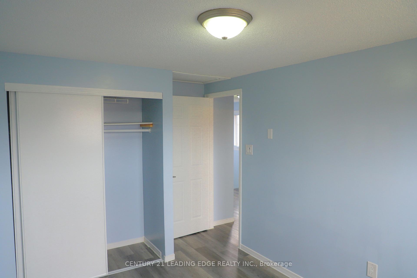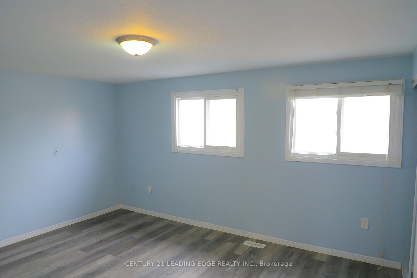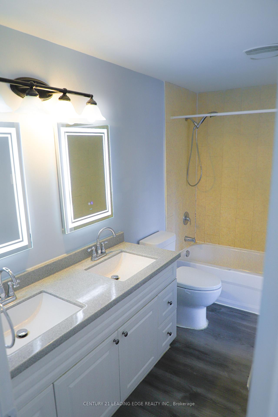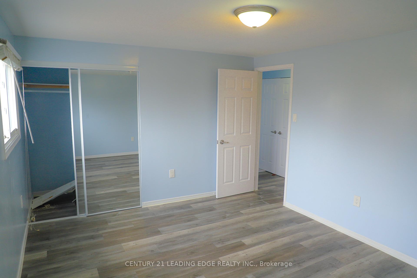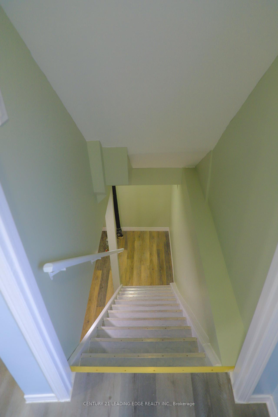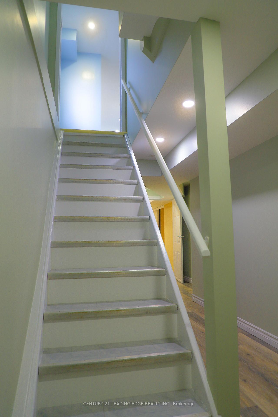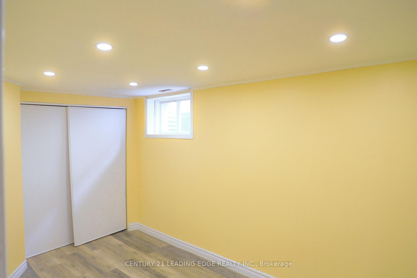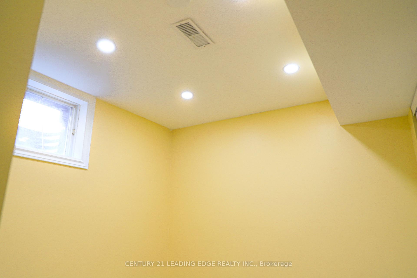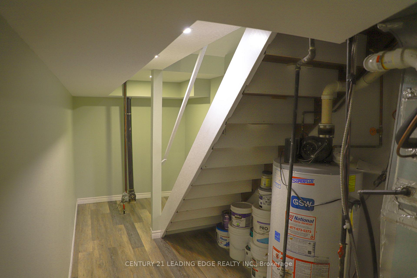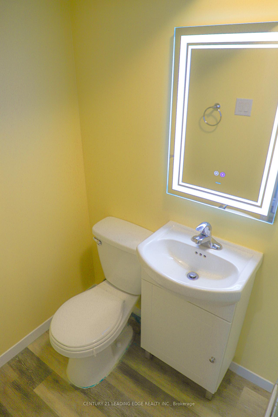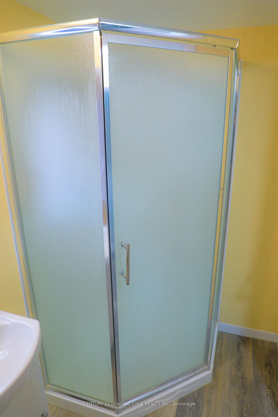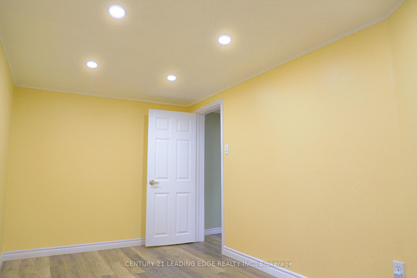$699,000
Available - For Sale
Listing ID: S12081067
169 Hickling Trai , Barrie, L4M 5V1, Simcoe
| Prime Location! Extensively renovated with significant upgrades throughout. Featuring a newer kitchen with quartz countertops, fresh paint, and many updated essentials including a rented furnace and multiple A/C units. Stainless steel appliances included: fridge, stove, built-in dishwasher, hood fan, washer & dryer. Additional features: garden shed, garage door opener with remotes, all existing light fixtures (ELFs), and window coverings. Conveniently located near churches, a mosque, Hwy 400, shopping centers, and Georgian College. Fully fenced yard. |
| Price | $699,000 |
| Taxes: | $3840.00 |
| Occupancy: | Vacant |
| Address: | 169 Hickling Trai , Barrie, L4M 5V1, Simcoe |
| Directions/Cross Streets: | Hickling Trail/Maitland Dr |
| Rooms: | 8 |
| Rooms +: | 3 |
| Bedrooms: | 3 |
| Bedrooms +: | 2 |
| Family Room: | F |
| Basement: | Full, Finished |
| Level/Floor | Room | Length(ft) | Width(ft) | Descriptions | |
| Room 1 | Main | Living Ro | 10.5 | 19.98 | Pot Lights, W/O To Patio |
| Room 2 | Main | Dining Ro | 10.5 | 19.98 | Pot Lights, W/O To Patio |
| Room 3 | Main | Kitchen | 7.08 | 14.99 | Pot Lights, Quartz Counter |
| Room 4 | Main | Foyer | 4.4 | 18.99 | Side Door |
| Room 5 | Second | Primary B | 18.7 | 11.12 | 5 Pc Ensuite, Closet |
| Room 6 | Second | Bedroom 2 | 11.15 | 12.99 | Closet |
| Room 7 | Second | Bedroom 3 | 11.15 | 8 | Closet |
| Room 8 | Basement | Living Ro | 8.99 | 14.99 | Closet |
| Room 9 | Basement | Bedroom | 9.48 | 7.97 | Closet |
| Washroom Type | No. of Pieces | Level |
| Washroom Type 1 | 2 | Main |
| Washroom Type 2 | 5 | Second |
| Washroom Type 3 | 3 | Basement |
| Washroom Type 4 | 0 | |
| Washroom Type 5 | 0 |
| Total Area: | 0.00 |
| Property Type: | Detached |
| Style: | 2-Storey |
| Exterior: | Vinyl Siding, Brick |
| Garage Type: | Attached |
| (Parking/)Drive: | Available |
| Drive Parking Spaces: | 2 |
| Park #1 | |
| Parking Type: | Available |
| Park #2 | |
| Parking Type: | Available |
| Pool: | None |
| Approximatly Square Footage: | 1100-1500 |
| CAC Included: | N |
| Water Included: | N |
| Cabel TV Included: | N |
| Common Elements Included: | N |
| Heat Included: | N |
| Parking Included: | N |
| Condo Tax Included: | N |
| Building Insurance Included: | N |
| Fireplace/Stove: | N |
| Heat Type: | Forced Air |
| Central Air Conditioning: | Central Air |
| Central Vac: | N |
| Laundry Level: | Syste |
| Ensuite Laundry: | F |
| Sewers: | Sewer |
| Utilities-Cable: | Y |
| Utilities-Hydro: | Y |
$
%
Years
This calculator is for demonstration purposes only. Always consult a professional
financial advisor before making personal financial decisions.
| Although the information displayed is believed to be accurate, no warranties or representations are made of any kind. |
| CENTURY 21 LEADING EDGE REALTY INC. |
|
|

Saleem Akhtar
Sales Representative
Dir:
647-965-2957
Bus:
416-496-9220
Fax:
416-496-2144
| Book Showing | Email a Friend |
Jump To:
At a Glance:
| Type: | Freehold - Detached |
| Area: | Simcoe |
| Municipality: | Barrie |
| Neighbourhood: | Grove East |
| Style: | 2-Storey |
| Tax: | $3,840 |
| Beds: | 3+2 |
| Baths: | 3 |
| Fireplace: | N |
| Pool: | None |
Locatin Map:
Payment Calculator:

