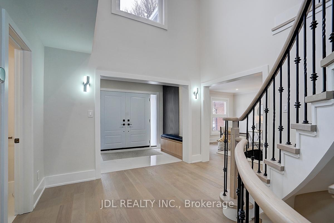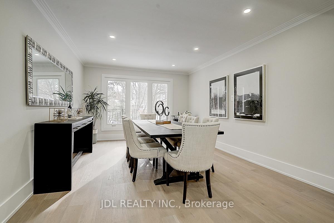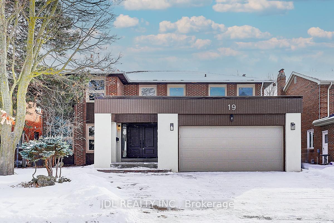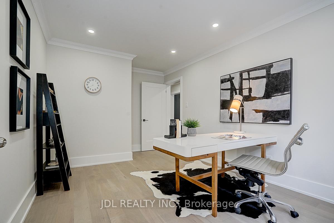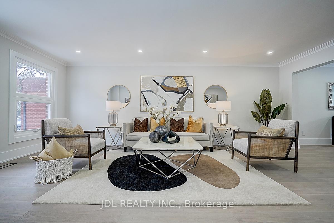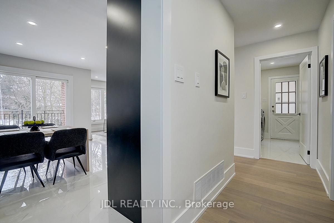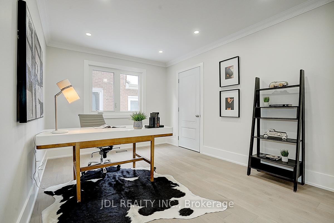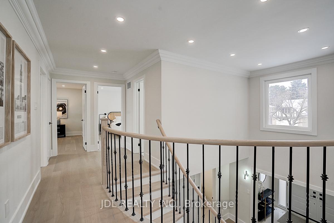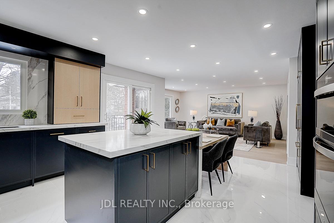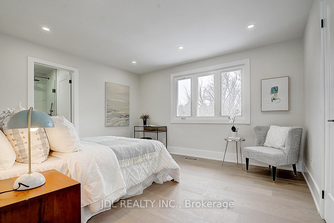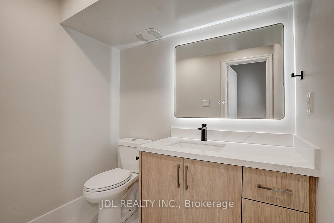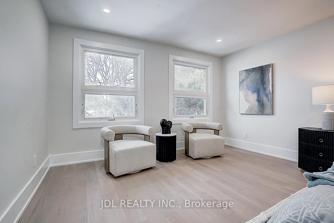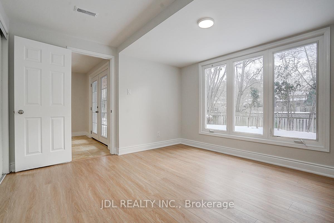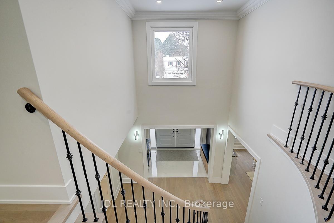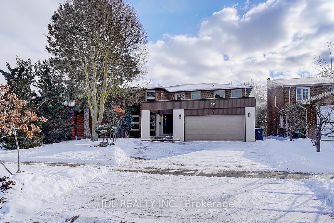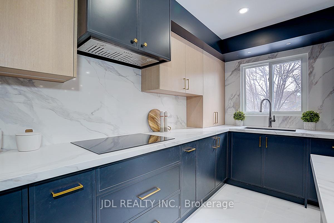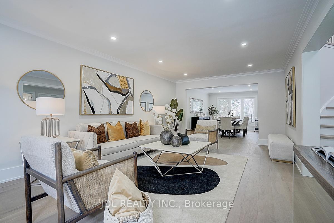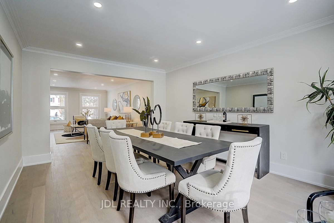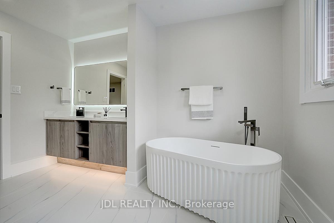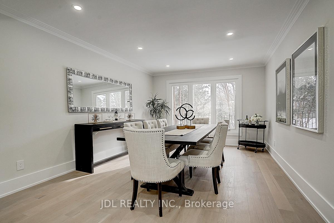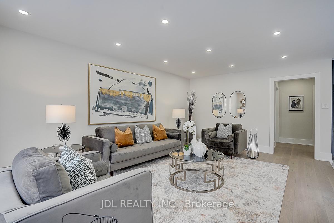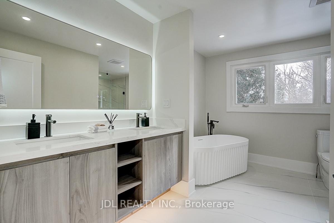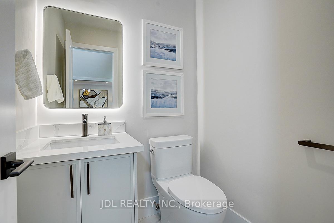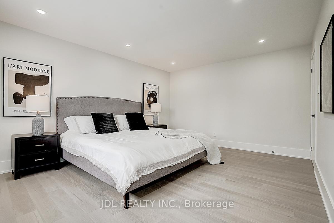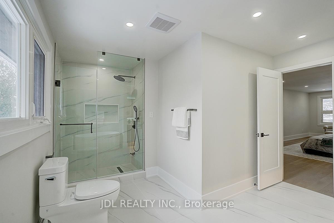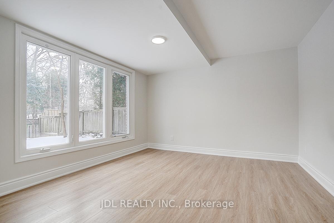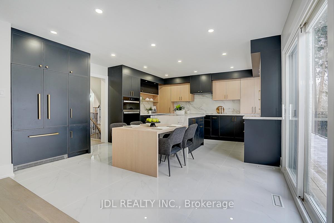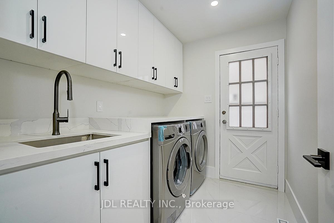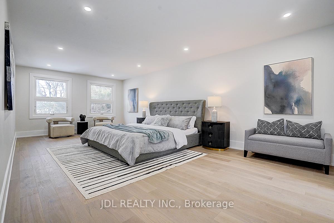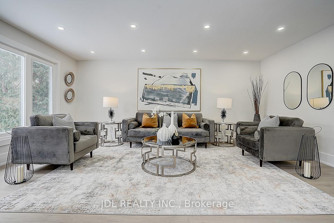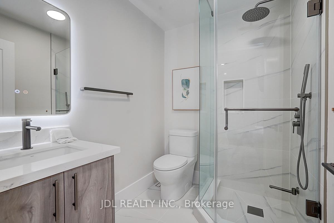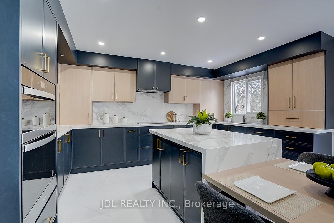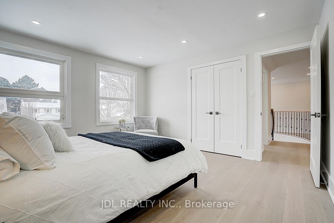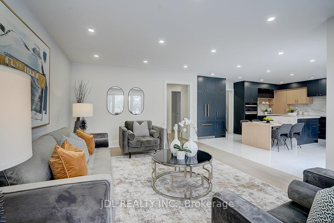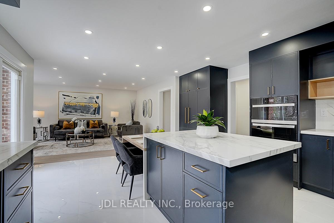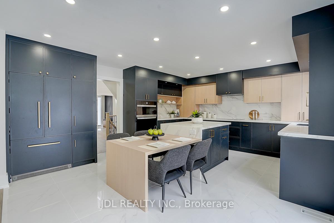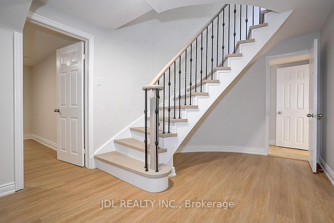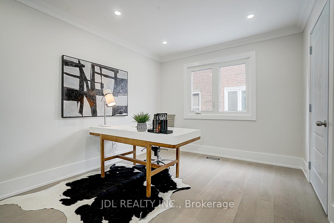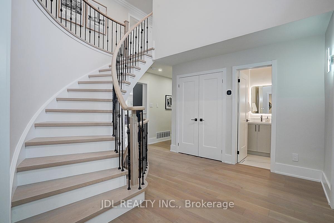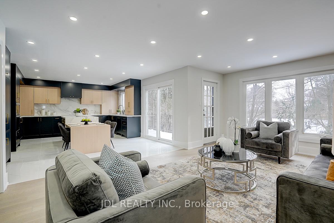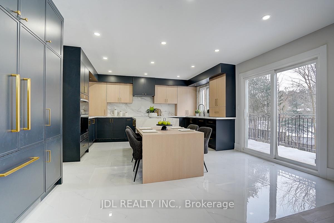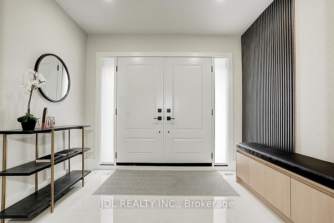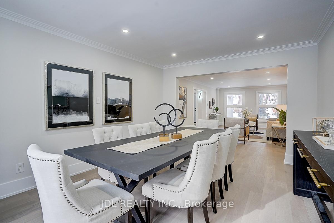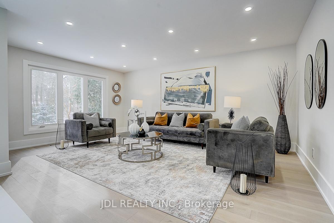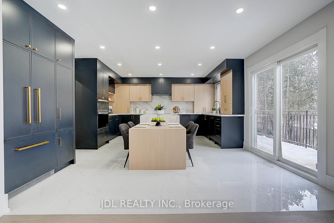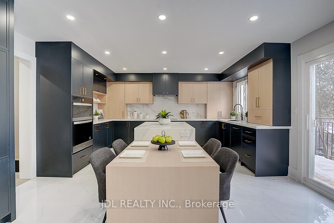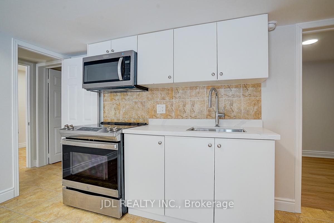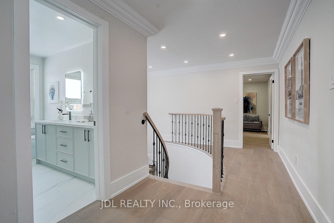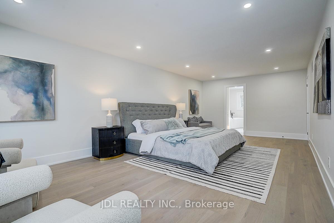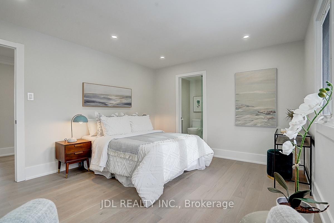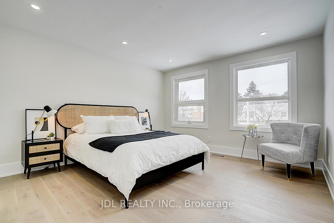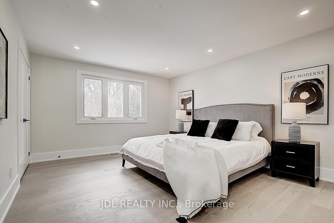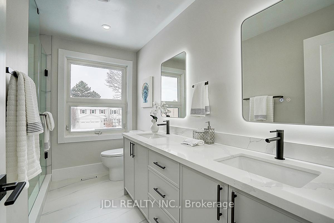$2,548,000
Available - For Sale
Listing ID: C12093964
19 Mossgrove Trai , Toronto, M2L 2W2, Toronto
| Beautifully Renovated Detached Home in the Prestigious St. Andrew-Windfields Community. Features a spacious entry foyer and an elegant curved wood staircase, Open Concept Living and Dining Room. Stunning gourmet kitchen with granite countertops and a walkout to a south-facing balcony. Upstairs, you'll find 4 generously sized bedrooms, including a luxurious primary suite with a 5-piece Ensuite. The finished Walk-Out basement offers 3 additional bedrooms+ 2 bathrooms, separate entrances, and added versatility. Conveniently located within walking distance to the highly-ranked York Mills CI, close to top private schools, parks, a community center, and offers easy access to major highways. |
| Price | $2,548,000 |
| Taxes: | $12832.28 |
| Occupancy: | Owner |
| Address: | 19 Mossgrove Trai , Toronto, M2L 2W2, Toronto |
| Directions/Cross Streets: | Leslie & York Mills |
| Rooms: | 9 |
| Rooms +: | 5 |
| Bedrooms: | 4 |
| Bedrooms +: | 3 |
| Family Room: | T |
| Basement: | Finished wit |
| Level/Floor | Room | Length(ft) | Width(ft) | Descriptions | |
| Room 1 | Ground | Living Ro | 36.47 | 12.1 | Combined w/Dining |
| Room 2 | Ground | Dining Ro | 36.47 | 12.1 | Combined w/Living |
| Room 3 | Ground | Kitchen | 17.71 | 15.06 | Eat-in Kitchen, W/O To Balcony |
| Room 4 | Ground | Family Ro | 18.56 | 12.6 | W/O To Balcony |
| Room 5 | Ground | Office | 15.74 | 9.91 | Window |
| Room 6 | Second | Primary B | 24.86 | 12.76 | 5 Pc Ensuite |
| Room 7 | Second | Bedroom 2 | 13.55 | 12 | 3 Pc Ensuite |
| Room 8 | Second | Bedroom 3 | 15.74 | 12.63 | Window |
| Room 9 | Second | Bedroom 4 | 13.84 | 12.6 | Window |
| Room 10 | Basement | Recreatio | 12.73 | 12.6 | 2 Pc Bath, W/O To Yard |
| Room 11 | Basement | Bedroom 5 | 15.55 | 7.61 | 3 Pc Bath, Window |
| Room 12 | Basement | Bedroom | 10.2 | 9.22 | Window |
| Washroom Type | No. of Pieces | Level |
| Washroom Type 1 | 5 | Second |
| Washroom Type 2 | 4 | Second |
| Washroom Type 3 | 3 | Second |
| Washroom Type 4 | 2 | Ground |
| Washroom Type 5 | 3 | Basement |
| Total Area: | 0.00 |
| Property Type: | Detached |
| Style: | 2-Storey |
| Exterior: | Brick |
| Garage Type: | Attached |
| (Parking/)Drive: | Private |
| Drive Parking Spaces: | 2 |
| Park #1 | |
| Parking Type: | Private |
| Park #2 | |
| Parking Type: | Private |
| Pool: | None |
| Approximatly Square Footage: | 3000-3500 |
| Property Features: | Fenced Yard, Park |
| CAC Included: | N |
| Water Included: | N |
| Cabel TV Included: | N |
| Common Elements Included: | N |
| Heat Included: | N |
| Parking Included: | N |
| Condo Tax Included: | N |
| Building Insurance Included: | N |
| Fireplace/Stove: | N |
| Heat Type: | Forced Air |
| Central Air Conditioning: | Central Air |
| Central Vac: | N |
| Laundry Level: | Syste |
| Ensuite Laundry: | F |
| Sewers: | Sewer |
| Utilities-Hydro: | Y |
$
%
Years
This calculator is for demonstration purposes only. Always consult a professional
financial advisor before making personal financial decisions.
| Although the information displayed is believed to be accurate, no warranties or representations are made of any kind. |
| JDL REALTY INC. |
|
|

Saleem Akhtar
Sales Representative
Dir:
647-965-2957
Bus:
416-496-9220
Fax:
416-496-2144
| Book Showing | Email a Friend |
Jump To:
At a Glance:
| Type: | Freehold - Detached |
| Area: | Toronto |
| Municipality: | Toronto C12 |
| Neighbourhood: | St. Andrew-Windfields |
| Style: | 2-Storey |
| Tax: | $12,832.28 |
| Beds: | 4+3 |
| Baths: | 5 |
| Fireplace: | N |
| Pool: | None |
Locatin Map:
Payment Calculator:

