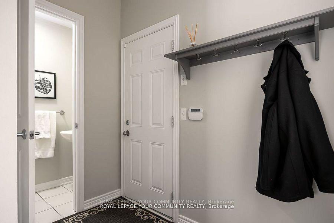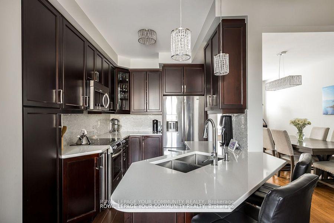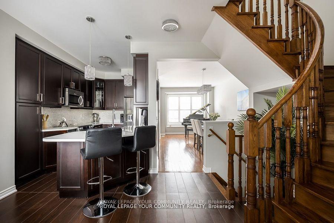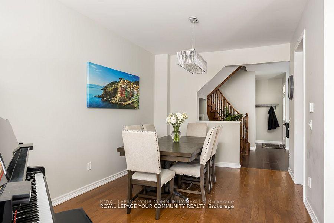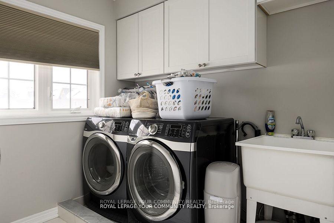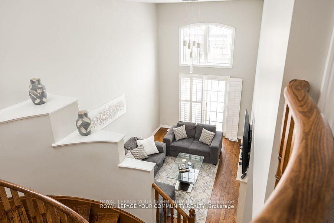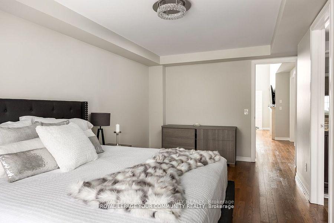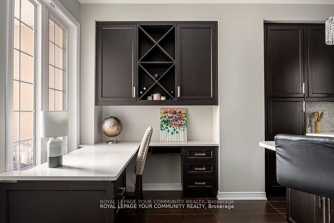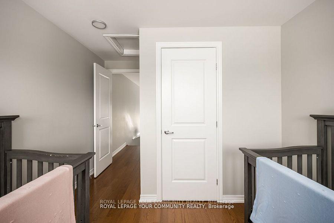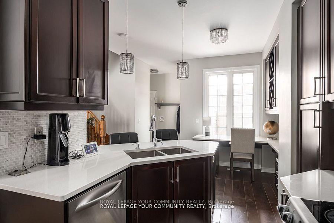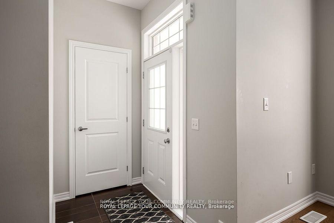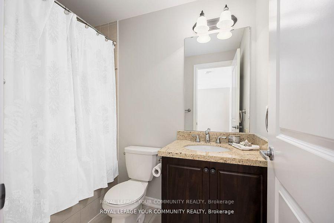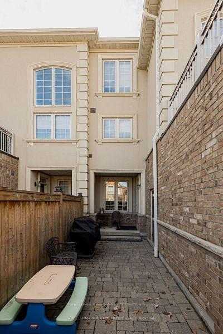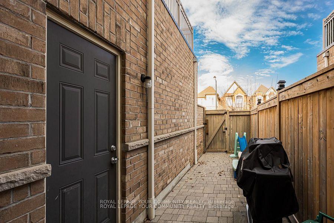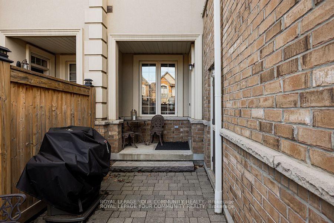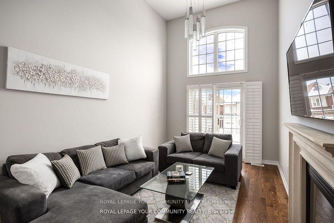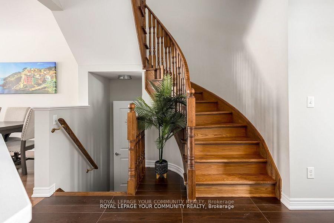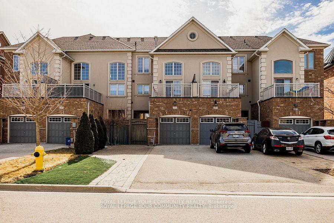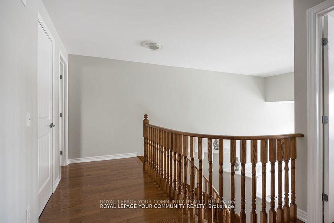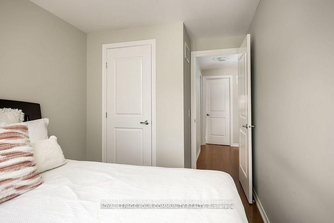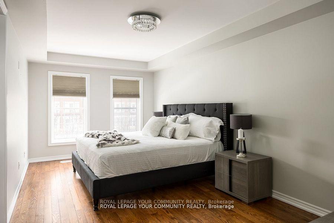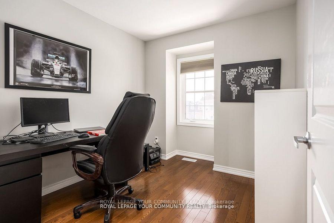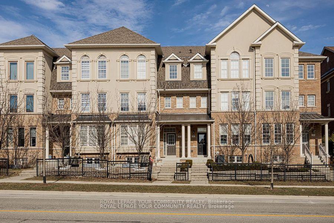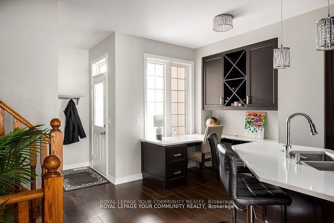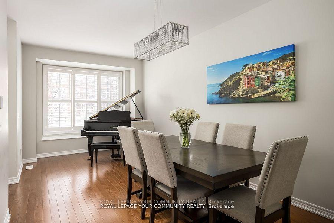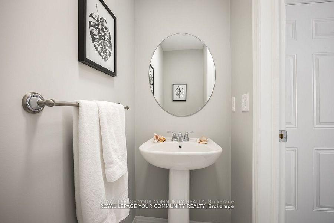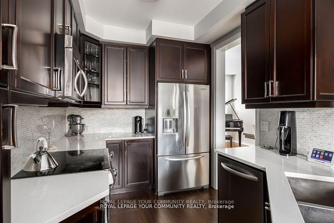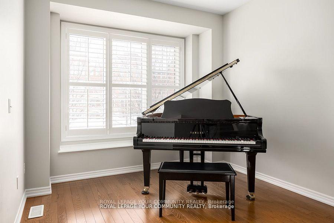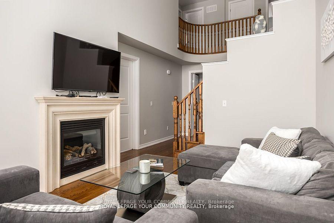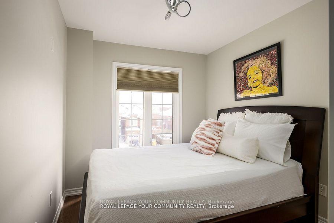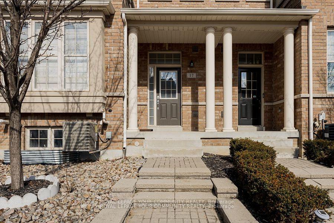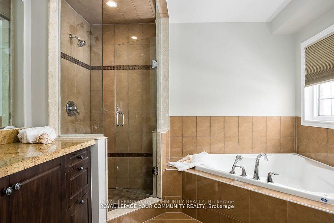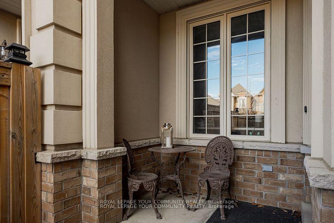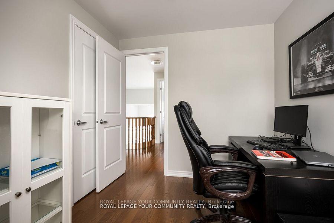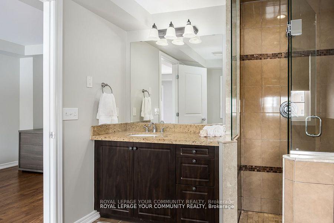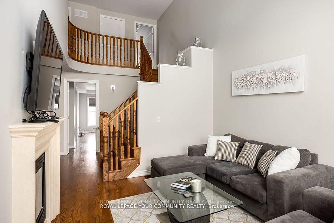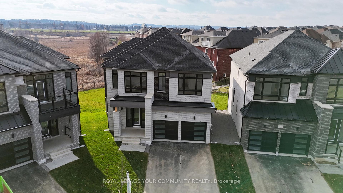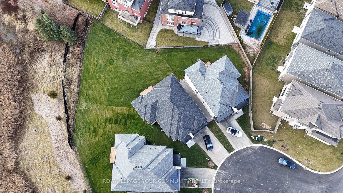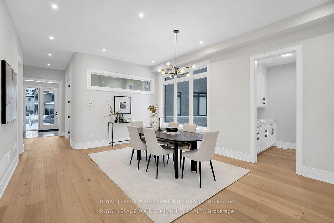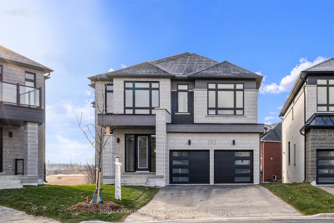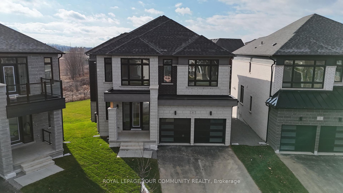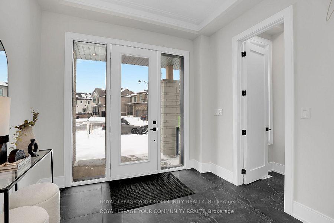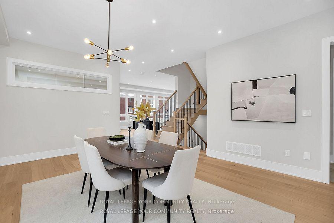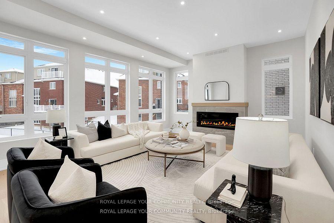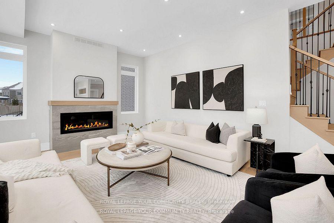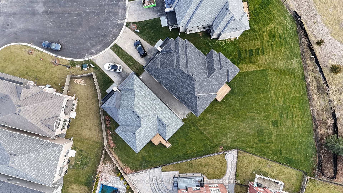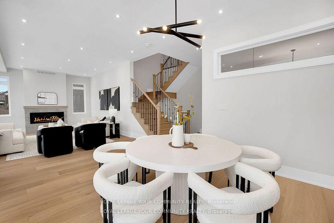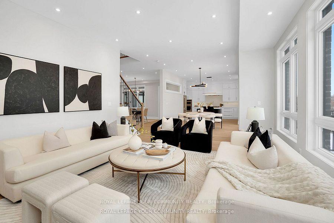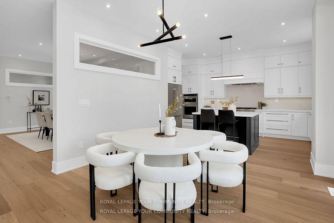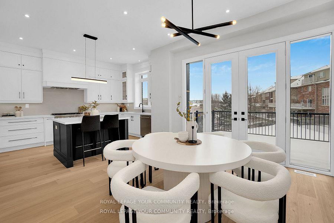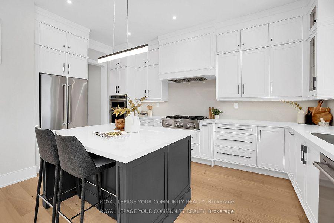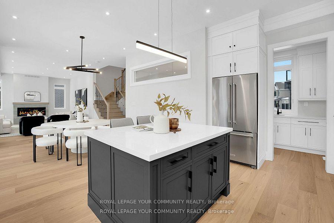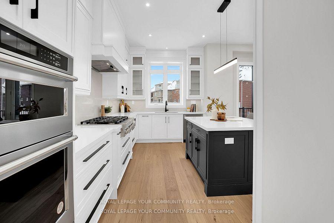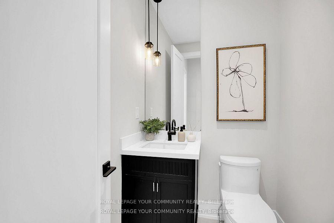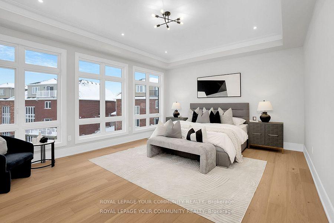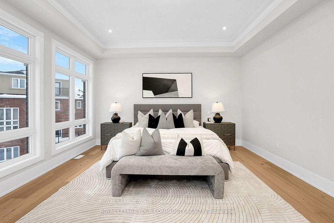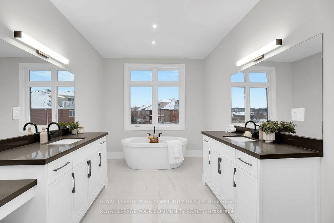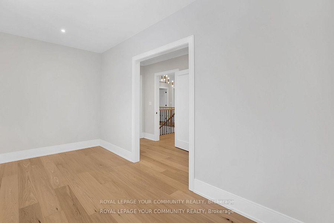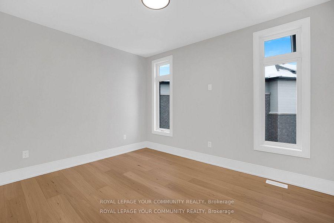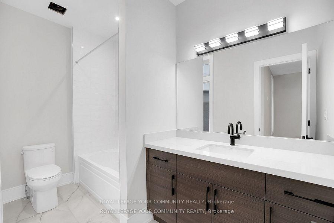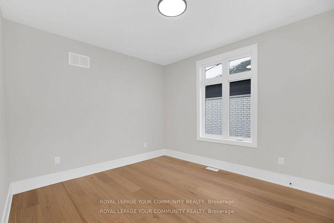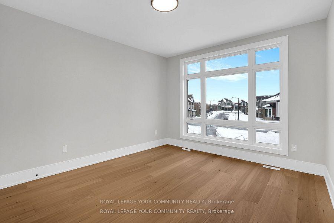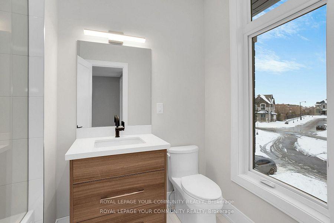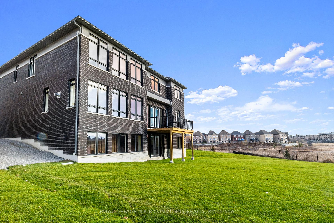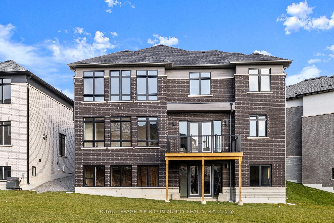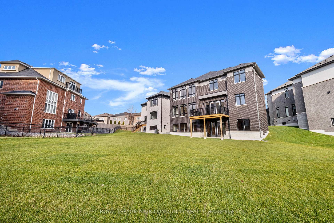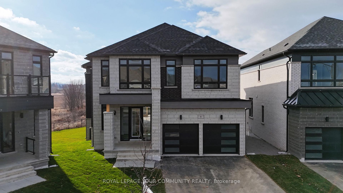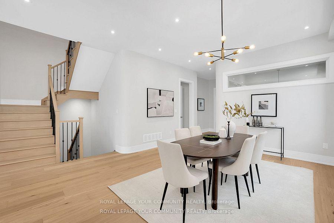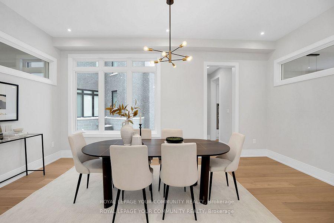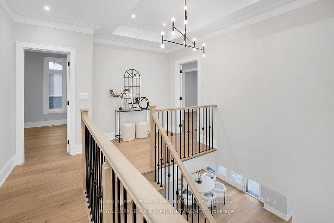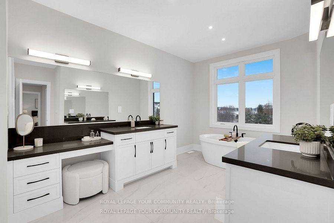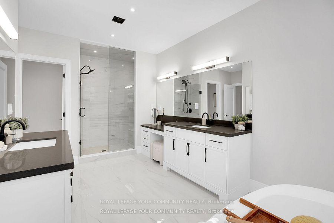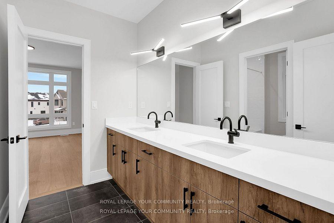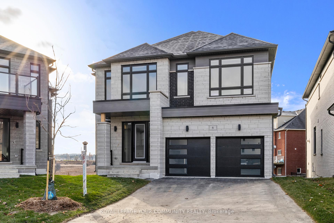$2,899,800
Available - For Sale
Listing ID: N12093954
6 Bunn Cour , Aurora, L4G 0G6, York
| Breathtaking Transitional Custom Built 5 Bedroom Home. Brand New, Never Lived In. Located in Aurora's Most Esteemed Location. Exceptional Open Concept Floor Plan W/10 ft Ceilings On The Main Floor, W/ Chef Inspired Modern Kitchen W/ Servery W/ Integrated Appliances, Stone Countertops, 5 Bathrooms, 3 Car Garage Tandem, Walk-Out Basement, Pie Shaped Premium Lot On A Private Tranquil Court With A Breathtaking View. A True Custom Home. Extras: 7 inch Eng. Hardwood Flooring, Over 88 Pot Lights, Walk-out Basement, Stone Countertops, 24x48 Tiles, S/S Appliances W/ Washer & Dryer, Premium Pie Shaped Lot, 9ft Ceilings 2nd Floor & Basement, 2nd Laundry Room, Tarion Warranty, Approx. 4,000 Sq Ft Too Much To List Must Be Seen. "Pie Shaped Premium Lot" Rear of lot Measures 89.87 ft (see survey for lot measurements) |
| Price | $2,899,800 |
| Taxes: | $0.00 |
| Occupancy: | Vacant |
| Address: | 6 Bunn Cour , Aurora, L4G 0G6, York |
| Directions/Cross Streets: | Bayview & Wellington |
| Rooms: | 12 |
| Bedrooms: | 5 |
| Bedrooms +: | 0 |
| Family Room: | T |
| Basement: | Unfinished, Walk-Out |
| Level/Floor | Room | Length(ft) | Width(ft) | Descriptions | |
| Room 1 | Den | 9.94 | 9.94 | Hardwood Floor, Window, French Doors | |
| Room 2 | Living Ro | 14.96 | 17.97 | Hardwood Floor, Combined w/Dining, Window | |
| Room 3 | Dining Ro | 14.96 | 17.97 | Hardwood Floor, Combined w/Living, Window | |
| Room 4 | Kitchen | 9.94 | 17.48 | Hardwood Floor, Stone Counters, Centre Island | |
| Room 5 | Breakfast | 16.56 | 12.96 | Hardwood Floor, Eat-in Kitchen, W/O To Deck | |
| Room 6 | Family Ro | 18.99 | 15.15 | Hardwood Floor, Fireplace, Window | |
| Room 7 | Primary B | 18.99 | 14.96 | Hardwood Floor, 5 Pc Ensuite | |
| Room 8 | Bedroom 2 | 10.96 | 13.19 | Hardwood Floor, 4 Pc Ensuite, Window | |
| Room 9 | Bedroom 3 | 14.79 | 12.79 | Hardwood Floor, 4 Pc Ensuite, Window | |
| Room 10 | Bedroom 4 | 11.97 | 13.97 | Hardwood Floor, Semi Ensuite, Window | |
| Room 11 | Bedroom 5 | 11.35 | 12.6 | Hardwood Floor, Semi Ensuite | |
| Room 12 | Laundry | Porcelain Floor, Laundry Sink, Closet |
| Washroom Type | No. of Pieces | Level |
| Washroom Type 1 | 2 | Ground |
| Washroom Type 2 | 5 | Second |
| Washroom Type 3 | 4 | Second |
| Washroom Type 4 | 0 | |
| Washroom Type 5 | 0 |
| Total Area: | 0.00 |
| Property Type: | Detached |
| Style: | 2-Storey |
| Exterior: | Brick, Stone |
| Garage Type: | Built-In |
| (Parking/)Drive: | Private Do |
| Drive Parking Spaces: | 4 |
| Park #1 | |
| Parking Type: | Private Do |
| Park #2 | |
| Parking Type: | Private Do |
| Pool: | None |
| Approximatly Square Footage: | 3500-5000 |
| Property Features: | Greenbelt/Co, Place Of Worship |
| CAC Included: | N |
| Water Included: | N |
| Cabel TV Included: | N |
| Common Elements Included: | N |
| Heat Included: | N |
| Parking Included: | N |
| Condo Tax Included: | N |
| Building Insurance Included: | N |
| Fireplace/Stove: | Y |
| Heat Type: | Forced Air |
| Central Air Conditioning: | Central Air |
| Central Vac: | N |
| Laundry Level: | Syste |
| Ensuite Laundry: | F |
| Sewers: | Sewer |
$
%
Years
This calculator is for demonstration purposes only. Always consult a professional
financial advisor before making personal financial decisions.
| Although the information displayed is believed to be accurate, no warranties or representations are made of any kind. |
| ROYAL LEPAGE YOUR COMMUNITY REALTY |
|
|

Saleem Akhtar
Sales Representative
Dir:
647-965-2957
Bus:
416-496-9220
Fax:
416-496-2144
| Book Showing | Email a Friend |
Jump To:
At a Glance:
| Type: | Freehold - Detached |
| Area: | York |
| Municipality: | Aurora |
| Neighbourhood: | Bayview Northeast |
| Style: | 2-Storey |
| Beds: | 5 |
| Baths: | 5 |
| Fireplace: | Y |
| Pool: | None |
Locatin Map:
Payment Calculator:

