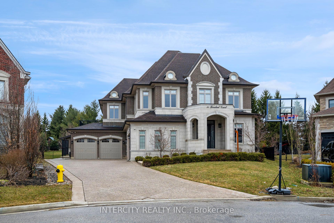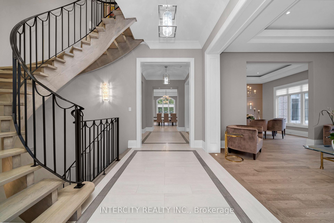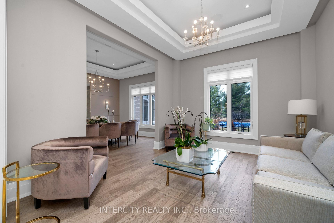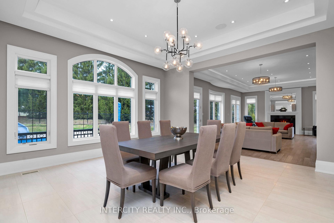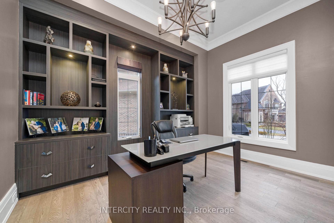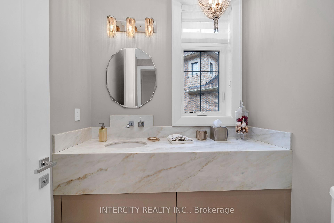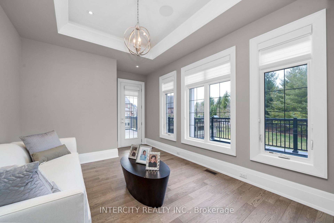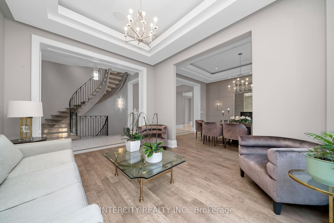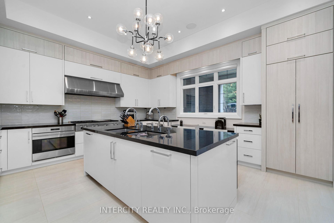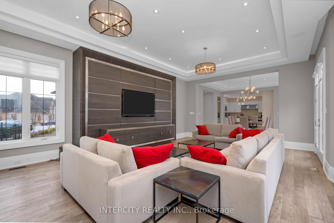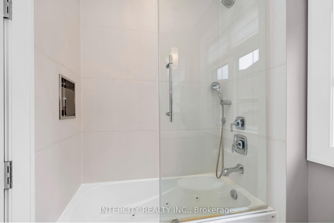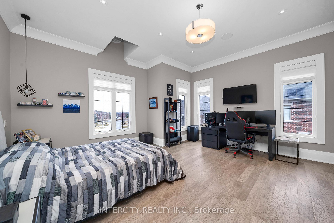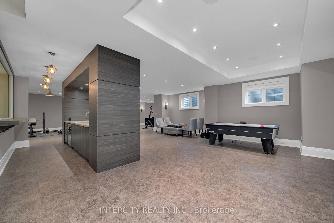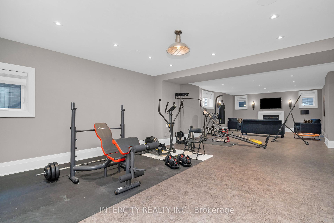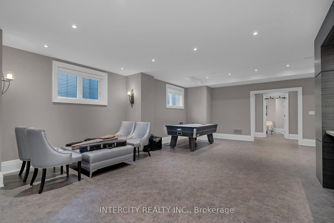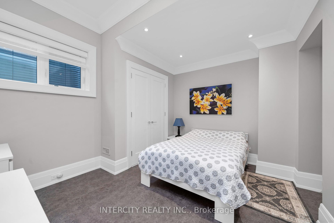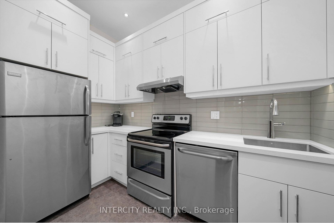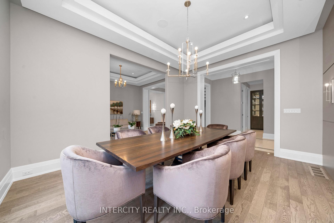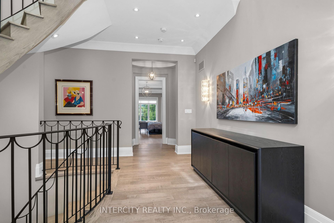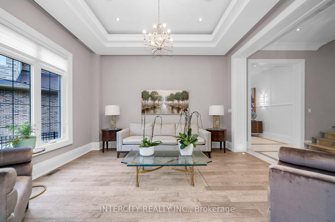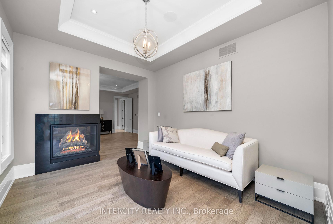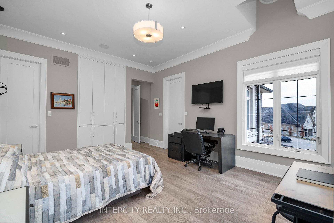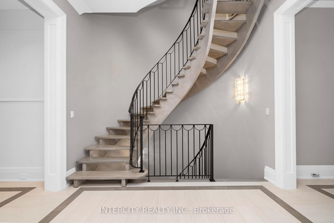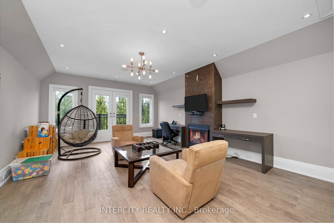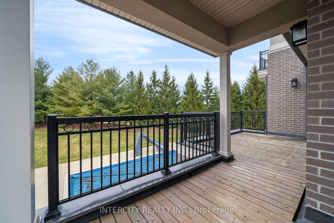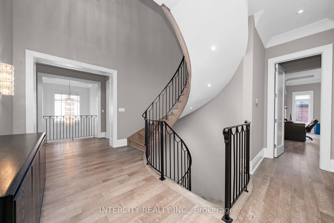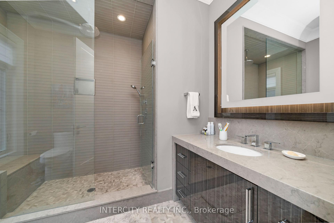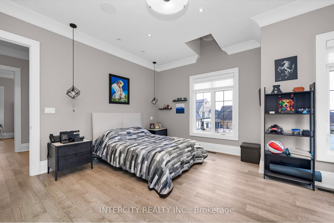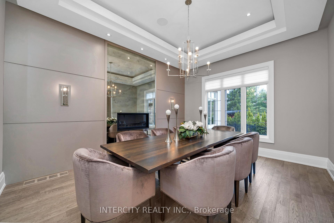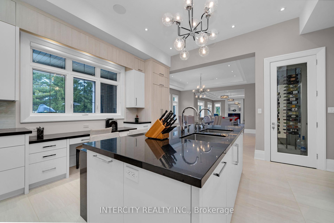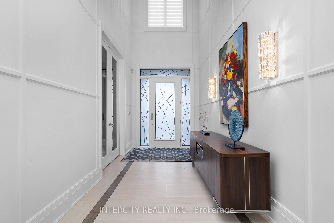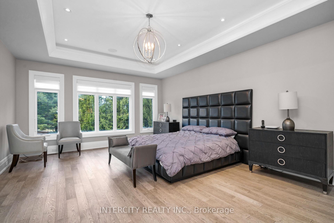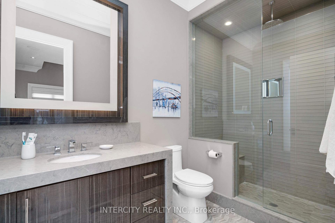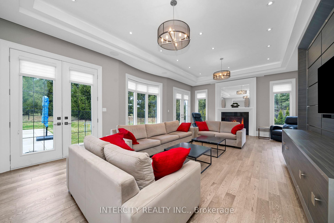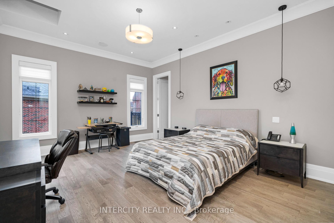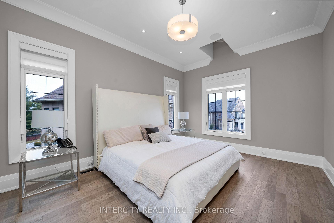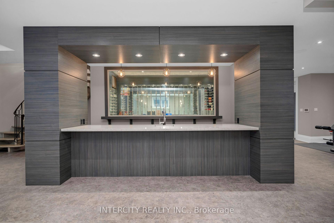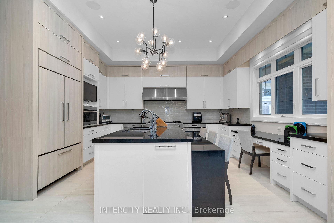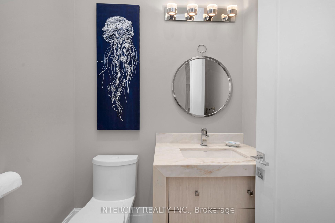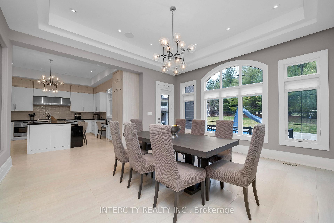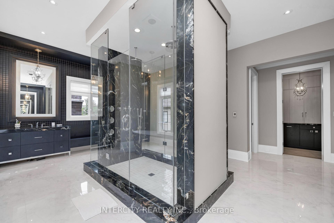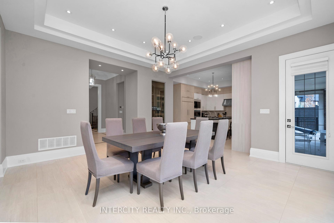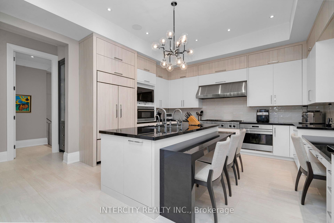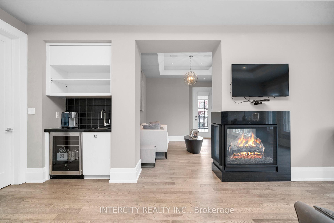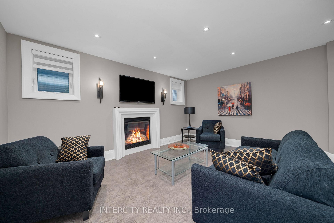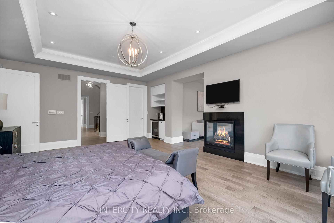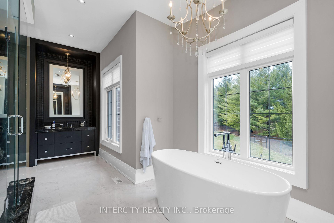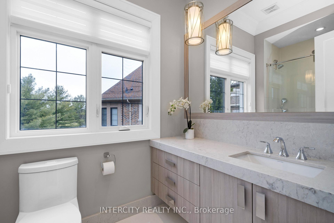$6,499,000
Available - For Sale
Listing ID: N12093952
34 Rosebud Cour , Vaughan, L0J 1C0, York
| Welcome to a true masterpiece of luxury living, nestled in one of Kleinburg's most prestigious communities The Boulevard. Spanning over 6,500 sq ft of impeccably designed space, this stunning estate features 5 spacious bedrooms & 9 luxurious bathrooms, 5 elegant fireplaces add warmth and charm throughout. The gourmet kitchen is outfitted with top-of-the-line appliances, perfect for the modern chef. Upstairs, three of the bedrooms are enhanced with in-floor heating, spa-like whirlpool tub for ultimate comfort. Step outside to the sophisticated pool & loggia at rear ideal for year-round enjoyment. The fully finished walk-out basement is an entertainers dream, offering a full kitchen, bar, powder room, full bath, and an additional bedroom perfect for guests or extended family. This home is the epitome of luxury, functionality, and timeless elegance. |
| Price | $6,499,000 |
| Taxes: | $11313.00 |
| Occupancy: | Owner |
| Address: | 34 Rosebud Cour , Vaughan, L0J 1C0, York |
| Directions/Cross Streets: | Hwy 27 and The Boulevard |
| Rooms: | 12 |
| Rooms +: | 4 |
| Bedrooms: | 4 |
| Bedrooms +: | 1 |
| Family Room: | T |
| Basement: | Finished, Walk-Out |
| Level/Floor | Room | Length(ft) | Width(ft) | Descriptions | |
| Room 1 | Main | Kitchen | 16.96 | 15.88 | Stone Counters, Pot Lights, Pantry |
| Room 2 | Main | Breakfast | 17.02 | 16.89 | Pot Lights, Large Window, W/O To Yard |
| Room 3 | Main | Dining Ro | 16.1 | 12.73 | Hardwood Floor, Pot Lights |
| Room 4 | Main | Family Ro | 26.21 | 17.74 | Hardwood Floor, Pot Lights, Fireplace |
| Room 5 | Main | Living Ro | 14.24 | 11.84 | Hardwood Floor, Pot Lights |
| Room 6 | Main | Office | 11.81 | 13.51 | Hardwood Floor, Large Window |
| Room 7 | Main | Mud Room | 6.66 | 8.27 | Tile Floor, Pot Lights |
| Room 8 | Second | Primary B | 15.74 | 22.11 | Hardwood Floor, Fireplace, 6 Pc Ensuite |
| Room 9 | Second | Sitting | 17.91 | 52.48 | Hardwood Floor, Pot Lights, W/O To Patio |
| Room 10 | Second | Bedroom 2 | 21.91 | 14.6 | Hardwood Floor, Large Window, 3 Pc Ensuite |
| Room 11 | Second | Bedroom 3 | 12.04 | 16.66 | Hardwood Floor, Pot Lights, 4 Pc Ensuite |
| Room 12 | Second | Bedroom 4 | 16.92 | 16.07 | Hardwood Floor, Large Window, 3 Pc Ensuite |
| Room 13 | Third | Loft | 15.65 | 35.19 | Hardwood Floor, Fireplace, 3 Pc Ensuite |
| Room 14 | Basement | Kitchen | 6.13 | 10.59 | Pot Lights |
| Room 15 | Basement | Recreatio | 48.54 | 44.18 | Pot Lights, Fireplace, Wet Bar |
| Washroom Type | No. of Pieces | Level |
| Washroom Type 1 | 2 | Main |
| Washroom Type 2 | 3 | Second |
| Washroom Type 3 | 4 | Second |
| Washroom Type 4 | 6 | Second |
| Washroom Type 5 | 3 | Third |
| Total Area: | 0.00 |
| Property Type: | Detached |
| Style: | 2-Storey |
| Exterior: | Stone, Brick |
| Garage Type: | Built-In |
| (Parking/)Drive: | Private |
| Drive Parking Spaces: | 4 |
| Park #1 | |
| Parking Type: | Private |
| Park #2 | |
| Parking Type: | Private |
| Pool: | Outdoor |
| Approximatly Square Footage: | 5000 + |
| CAC Included: | N |
| Water Included: | N |
| Cabel TV Included: | N |
| Common Elements Included: | N |
| Heat Included: | N |
| Parking Included: | N |
| Condo Tax Included: | N |
| Building Insurance Included: | N |
| Fireplace/Stove: | Y |
| Heat Type: | Forced Air |
| Central Air Conditioning: | Central Air |
| Central Vac: | Y |
| Laundry Level: | Syste |
| Ensuite Laundry: | F |
| Sewers: | Sewer |
$
%
Years
This calculator is for demonstration purposes only. Always consult a professional
financial advisor before making personal financial decisions.
| Although the information displayed is believed to be accurate, no warranties or representations are made of any kind. |
| INTERCITY REALTY INC. |
|
|

Saleem Akhtar
Sales Representative
Dir:
647-965-2957
Bus:
416-496-9220
Fax:
416-496-2144
| Virtual Tour | Book Showing | Email a Friend |
Jump To:
At a Glance:
| Type: | Freehold - Detached |
| Area: | York |
| Municipality: | Vaughan |
| Neighbourhood: | Kleinburg |
| Style: | 2-Storey |
| Tax: | $11,313 |
| Beds: | 4+1 |
| Baths: | 7 |
| Fireplace: | Y |
| Pool: | Outdoor |
Locatin Map:
Payment Calculator:

