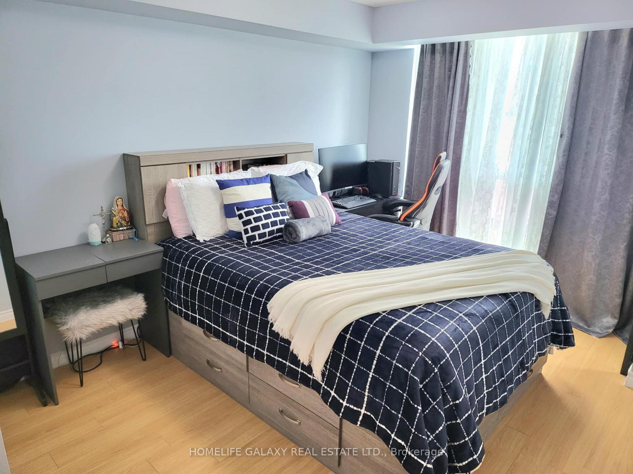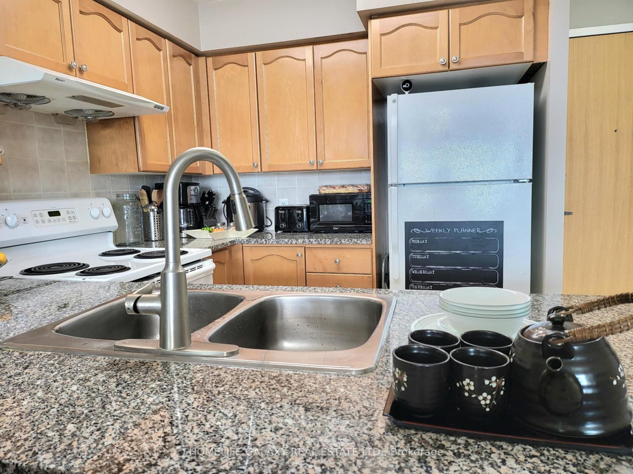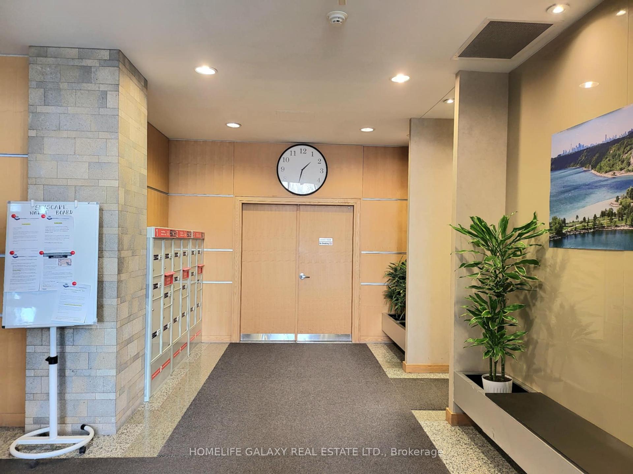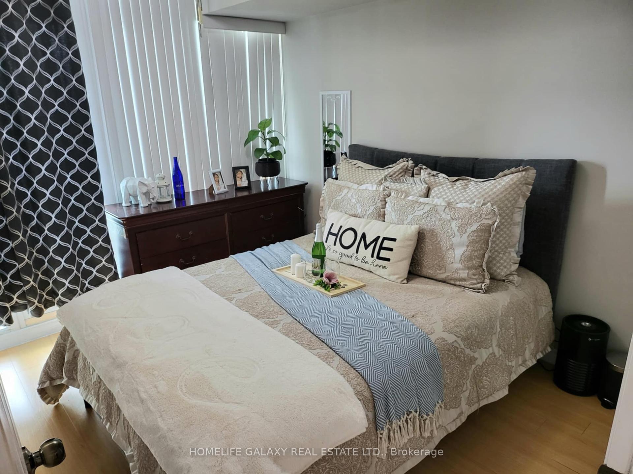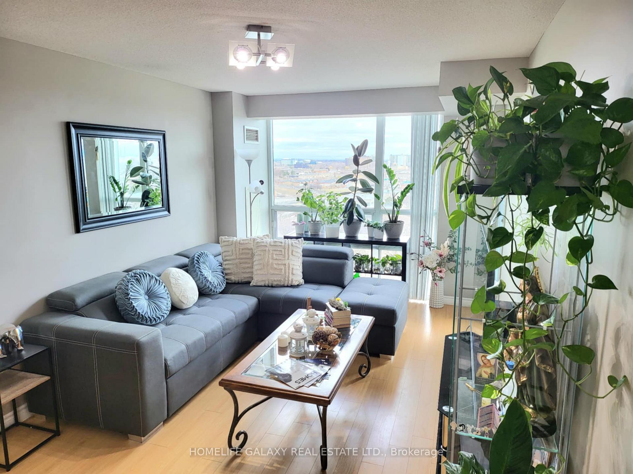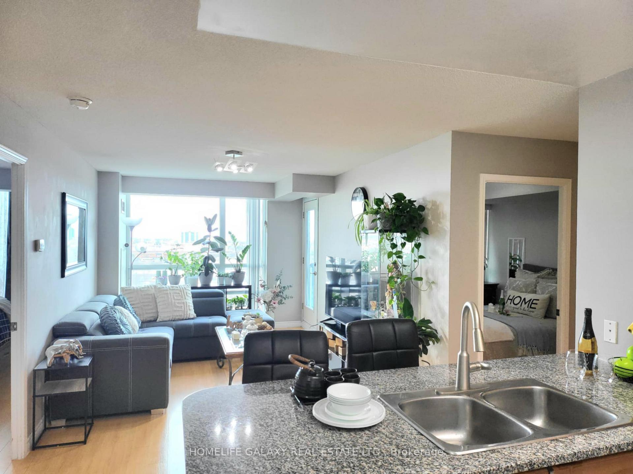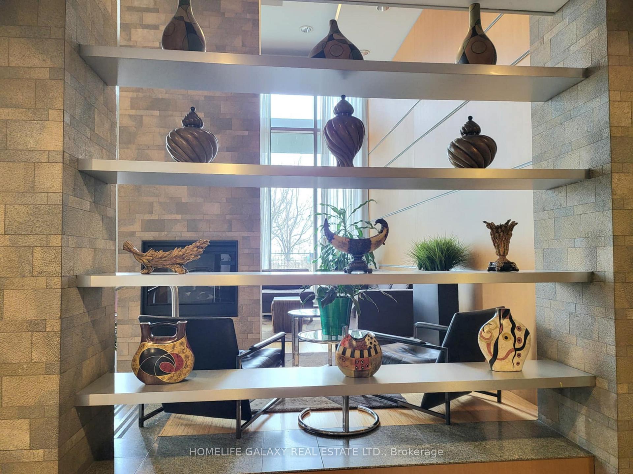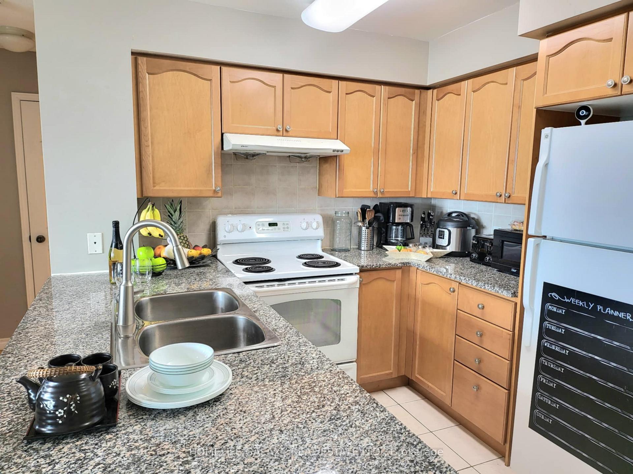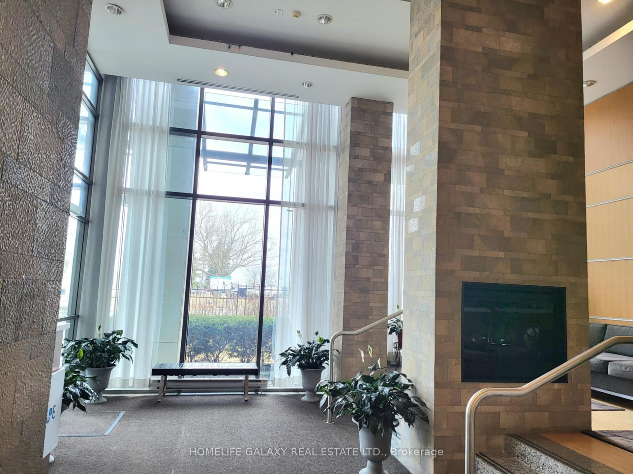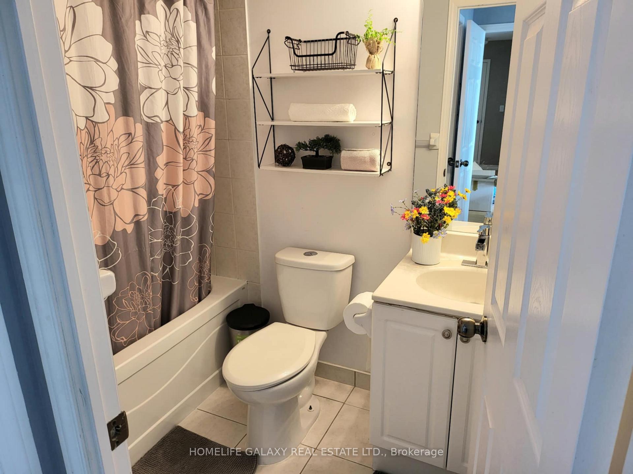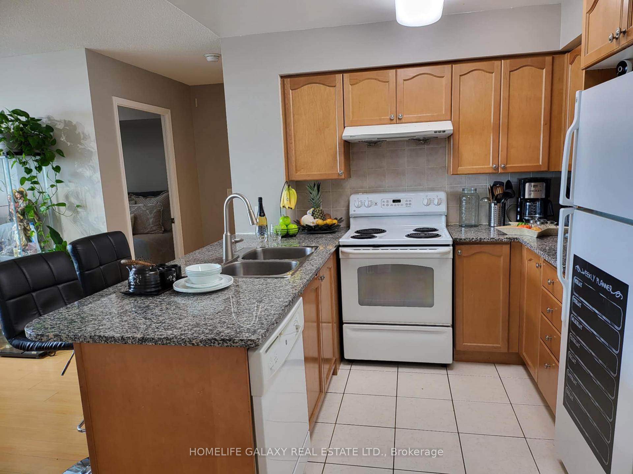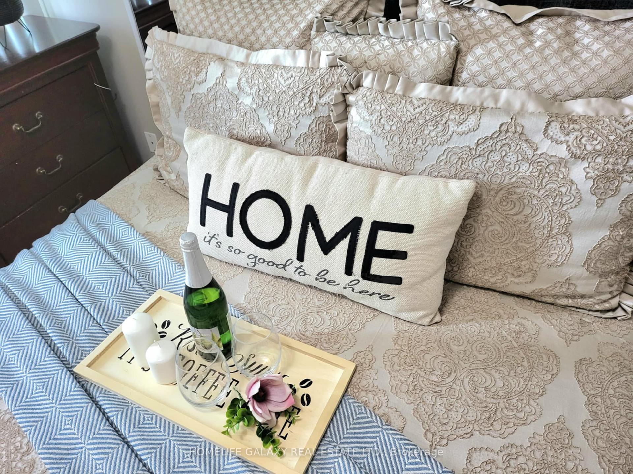$629,999
Available - For Sale
Listing ID: E12041458
68 Grangeway Aven , Toronto, M1H 0A1, Toronto
| Time to Move-In to your New place. Condo Situated In Heart of Scarborough. Enjoy the Easyaccess to Shopping, Grocery, Dining And Convenience of TTC/Go & 401 Right At Your Door. ThisWell Maintained 2Br + Den with 2 Full Bath, Granite Counter Top. Excellent Facilities- IndoorPool, Sauna, Whirlpool Gym, Movie Theatre, Party Room, Guest Suites, Security Guard, WalkingTrail and More. |
| Price | $629,999 |
| Taxes: | $2188.78 |
| Occupancy: | Tenant |
| Address: | 68 Grangeway Aven , Toronto, M1H 0A1, Toronto |
| Postal Code: | M1H 0A1 |
| Province/State: | Toronto |
| Directions/Cross Streets: | McCowan Rd & Ellesmere Rd |
| Level/Floor | Room | Length(ft) | Width(ft) | Descriptions | |
| Room 1 | Flat | Living Ro | 27.78 | 10.14 | Laminate, W/O To Balcony, Combined w/Dining |
| Room 2 | Flat | Dining Ro | 27.78 | 10.14 | Laminate, Open Concept, Combined w/Living |
| Room 3 | Flat | Kitchen | 27.78 | 10.14 | Granite Floor, Breakfast Bar, Combined w/Dining |
| Room 4 | Flat | Primary B | 15.88 | 10 | Laminate, Ensuite Bath, Walk-In Closet(s) |
| Room 5 | Flat | Bedroom 2 | 10.92 | 8.89 | Laminate, W/O To Balcony, Window Floor to Ceil |
| Room 6 | Flat | Den | 6.99 | 10 | Laminate |
| Washroom Type | No. of Pieces | Level |
| Washroom Type 1 | 4 | |
| Washroom Type 2 | 0 | |
| Washroom Type 3 | 0 | |
| Washroom Type 4 | 0 | |
| Washroom Type 5 | 0 |
| Total Area: | 0.00 |
| Washrooms: | 2 |
| Heat Type: | Forced Air |
| Central Air Conditioning: | Central Air |
$
%
Years
This calculator is for demonstration purposes only. Always consult a professional
financial advisor before making personal financial decisions.
| Although the information displayed is believed to be accurate, no warranties or representations are made of any kind. |
| HOMELIFE GALAXY REAL ESTATE LTD. |
|
|

Saleem Akhtar
Sales Representative
Dir:
647-965-2957
Bus:
416-496-9220
Fax:
416-496-2144
| Virtual Tour | Book Showing | Email a Friend |
Jump To:
At a Glance:
| Type: | Com - Condo Apartment |
| Area: | Toronto |
| Municipality: | Toronto E09 |
| Neighbourhood: | Woburn |
| Style: | Apartment |
| Tax: | $2,188.78 |
| Maintenance Fee: | $852.59 |
| Beds: | 2+1 |
| Baths: | 2 |
| Fireplace: | N |
Locatin Map:
Payment Calculator:

