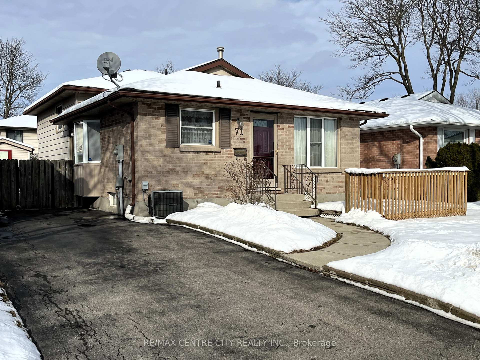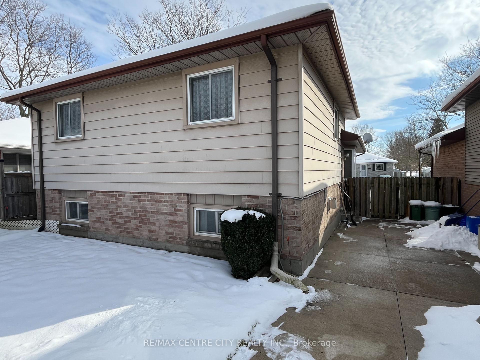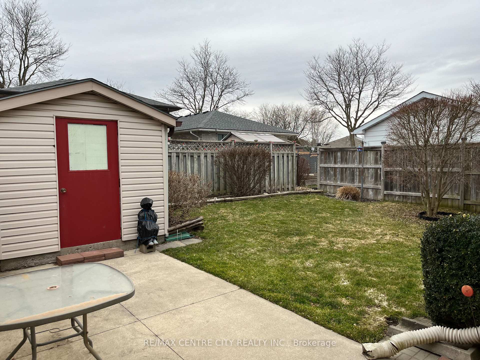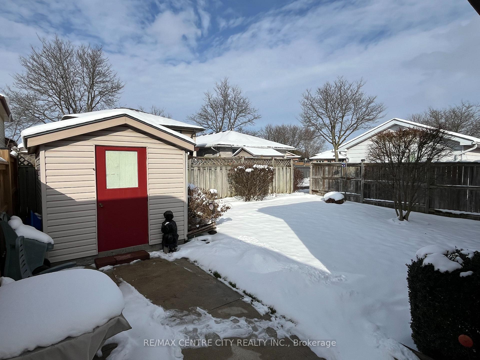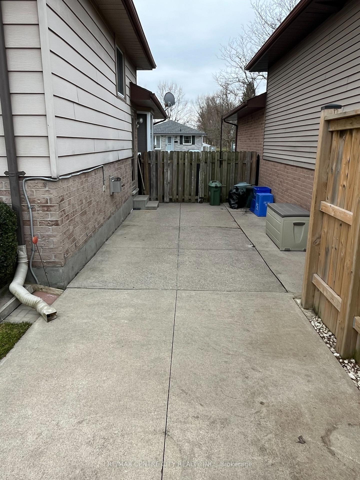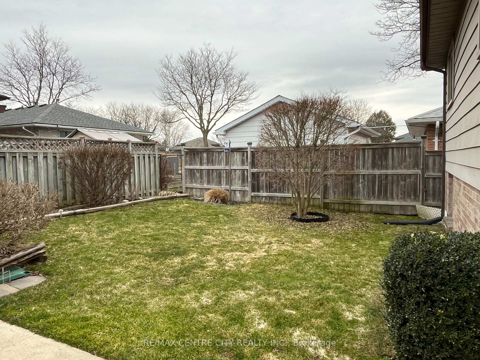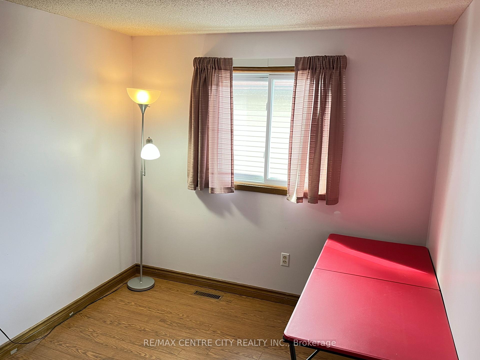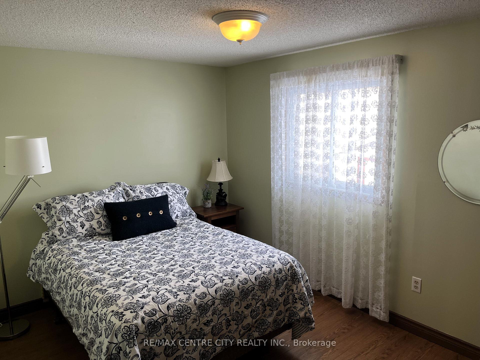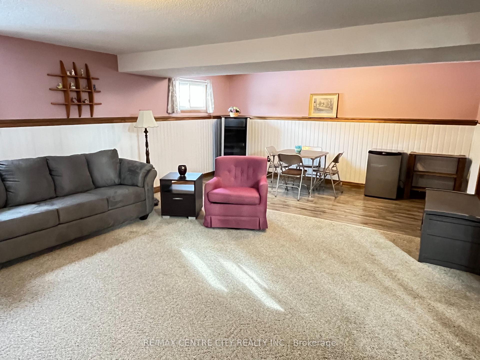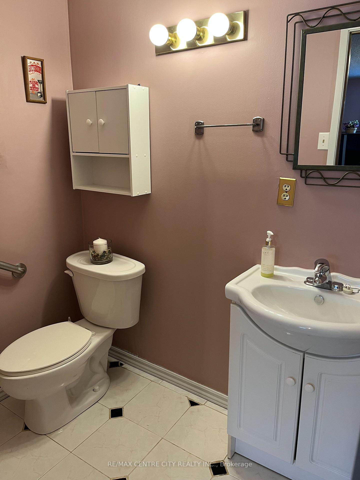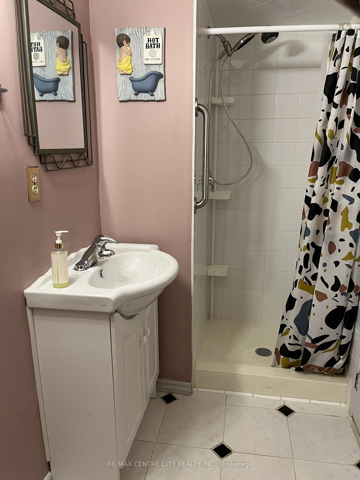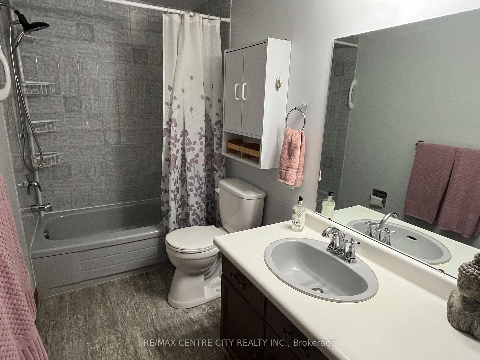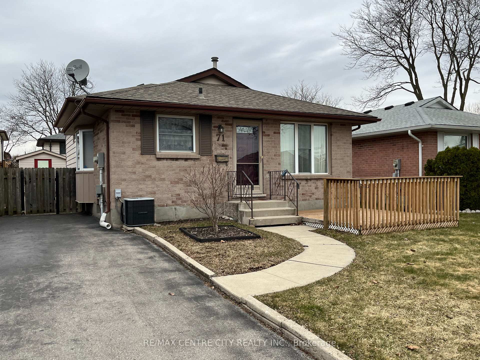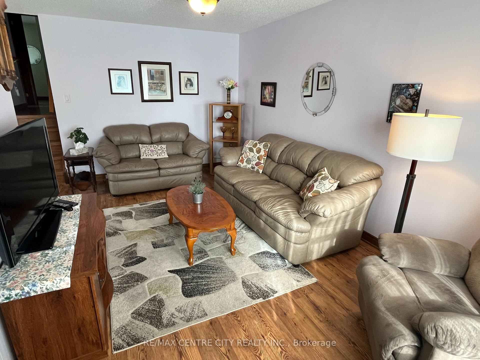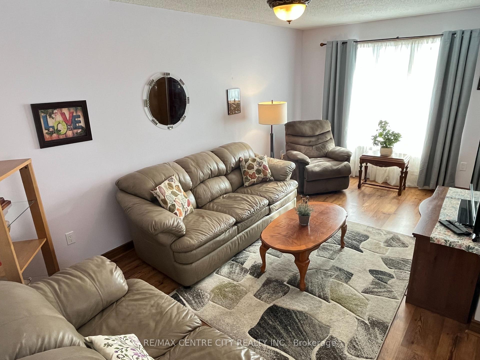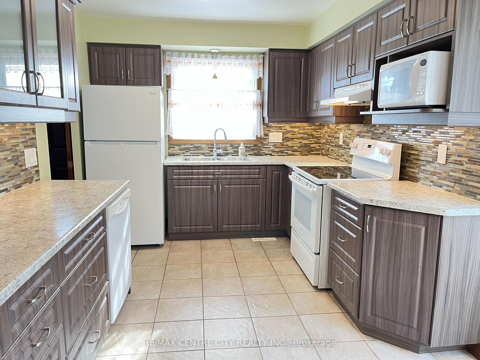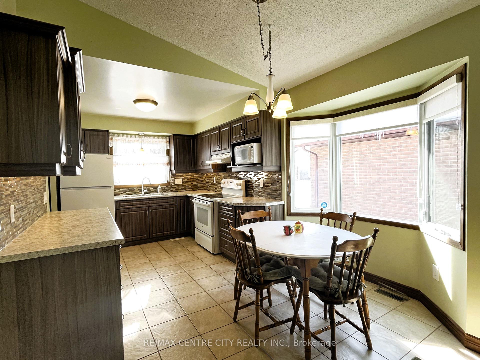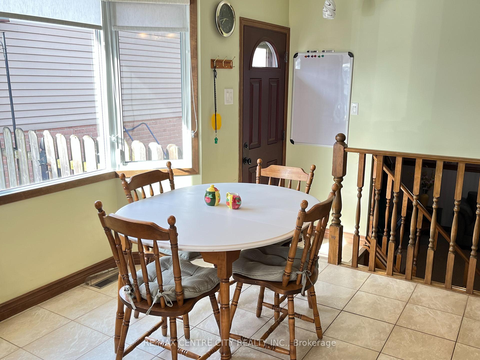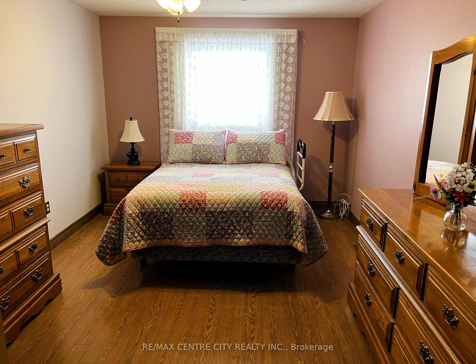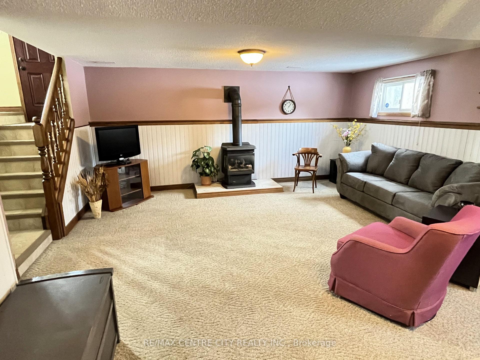$553,900
Available - For Sale
Listing ID: X11997034
71 Speight Cres , London, N5V 3W6, Middlesex
| Great Family Home, close to elementary school and parkland! 3 bedrooms and 2 full baths with everything you need for the growing family. The Spacious 3rd level with gas fireplace affords room for a separate games area as well as relaxing family area (4th bedroom easily added on this level). The exterior features a fully fenced rear yard, large private cement patio and storage shed with electricity inside and out. Two car + parking and an inviting front deck to while away those summer days! Newer Kitchen (2014) with valance lighting and showcase upper cabinets. Updated windows and updated doors (2011). Vermont Castings gas fireplace. Gas and electrical hook ups for stove and dryer. Hi-Efficiency Gas furnace with Central Air (2011). 6 newer appliances included. |
| Price | $553,900 |
| Taxes: | $3068.00 |
| Occupancy: | Owner |
| Address: | 71 Speight Cres , London, N5V 3W6, Middlesex |
| Directions/Cross Streets: | Carlyle Drive |
| Rooms: | 6 |
| Rooms +: | 1 |
| Bedrooms: | 3 |
| Bedrooms +: | 0 |
| Family Room: | T |
| Basement: | Unfinished, Development |
| Level/Floor | Room | Length(ft) | Width(ft) | Descriptions | |
| Room 1 | Main | Living Ro | 17.32 | 13.09 | |
| Room 2 | Main | Kitchen | 9.51 | 9.18 | B/I Dishwasher, B/I Microwave, Modern Kitchen |
| Room 3 | Main | Dining Ro | 10.59 | 8 | Bay Window, Cathedral Ceiling(s), Open Stairs |
| Room 4 | Second | Primary B | 13.48 | 10 | Double Closet |
| Room 5 | Second | Bedroom 2 | 13.19 | 8.07 | |
| Room 6 | Second | Bedroom 3 | 9.74 | 8.59 | |
| Room 7 | Second | Bathroom | 9.84 | 4.99 | 4 Pc Bath |
| Room 8 | Third | Family Ro | 21.98 | 17.09 | Gas Fireplace |
| Room 9 | Third | Bathroom | 9.18 | 4.33 | 3 Pc Bath |
| Room 10 | Basement | Laundry | 16.66 | 15.88 | |
| Room 11 | Basement | Workshop | 8.99 | 8.5 | |
| Room 12 | Basement | Utility R | 8.5 | 6.23 |
| Washroom Type | No. of Pieces | Level |
| Washroom Type 1 | 4 | Second |
| Washroom Type 2 | 3 | Third |
| Washroom Type 3 | 0 | |
| Washroom Type 4 | 0 | |
| Washroom Type 5 | 0 |
| Total Area: | 0.00 |
| Property Type: | Detached |
| Style: | Backsplit 4 |
| Exterior: | Brick, Aluminum Siding |
| Garage Type: | None |
| (Parking/)Drive: | Private |
| Drive Parking Spaces: | 2 |
| Park #1 | |
| Parking Type: | Private |
| Park #2 | |
| Parking Type: | Private |
| Pool: | None |
| Other Structures: | Shed |
| Approximatly Square Footage: | 700-1100 |
| Property Features: | School, Rec./Commun.Centre |
| CAC Included: | N |
| Water Included: | N |
| Cabel TV Included: | N |
| Common Elements Included: | N |
| Heat Included: | N |
| Parking Included: | N |
| Condo Tax Included: | N |
| Building Insurance Included: | N |
| Fireplace/Stove: | Y |
| Heat Type: | Forced Air |
| Central Air Conditioning: | Central Air |
| Central Vac: | N |
| Laundry Level: | Syste |
| Ensuite Laundry: | F |
| Sewers: | Sewer |
$
%
Years
This calculator is for demonstration purposes only. Always consult a professional
financial advisor before making personal financial decisions.
| Although the information displayed is believed to be accurate, no warranties or representations are made of any kind. |
| RE/MAX CENTRE CITY REALTY INC. |
|
|

Saleem Akhtar
Sales Representative
Dir:
647-965-2957
Bus:
416-496-9220
Fax:
416-496-2144
| Book Showing | Email a Friend |
Jump To:
At a Glance:
| Type: | Freehold - Detached |
| Area: | Middlesex |
| Municipality: | London |
| Neighbourhood: | East I |
| Style: | Backsplit 4 |
| Tax: | $3,068 |
| Beds: | 3 |
| Baths: | 2 |
| Fireplace: | Y |
| Pool: | None |
Locatin Map:
Payment Calculator:

