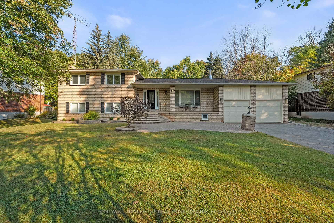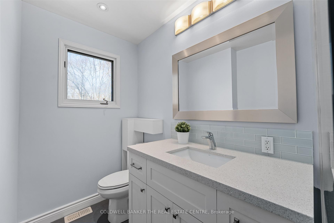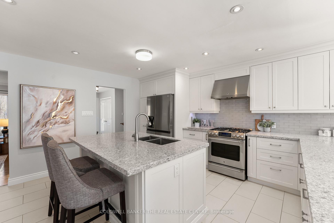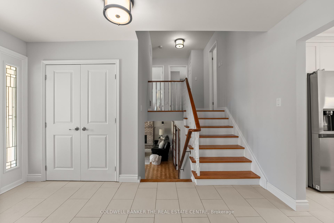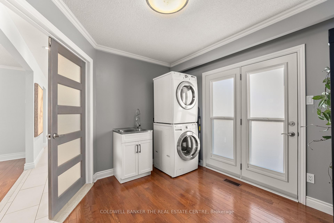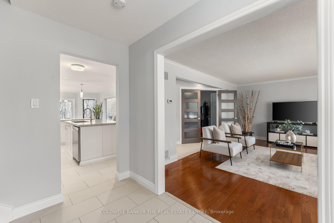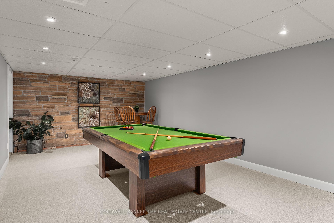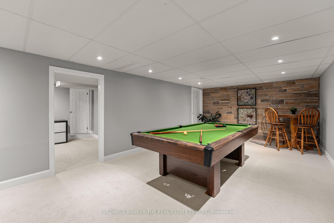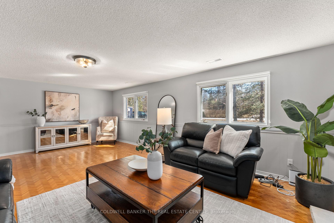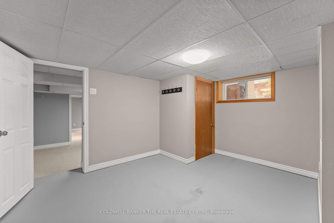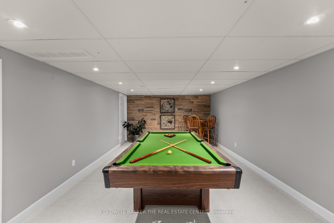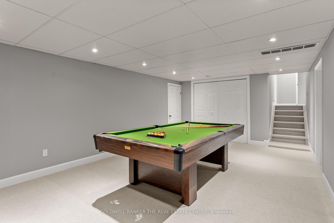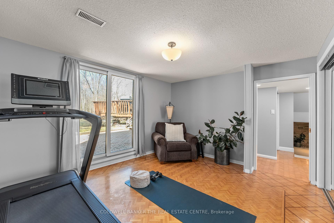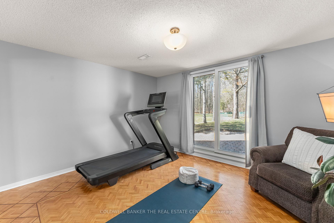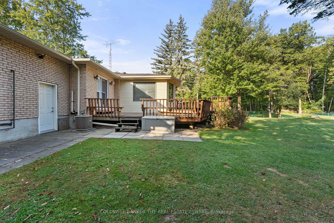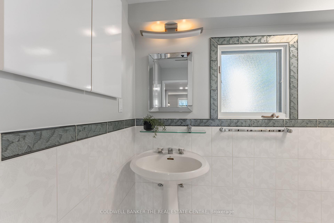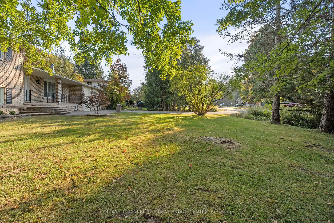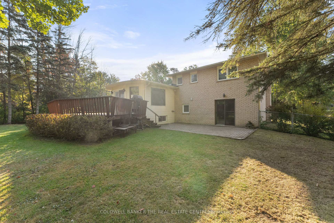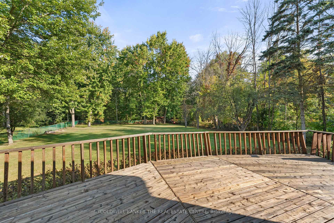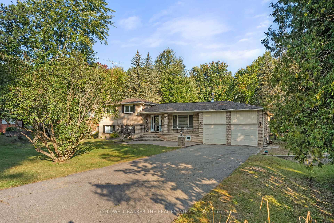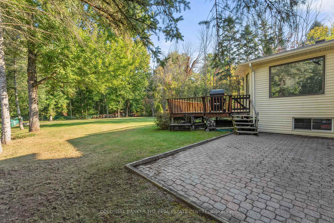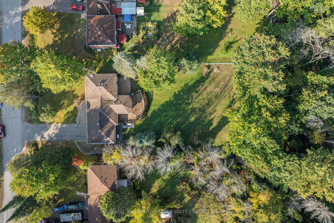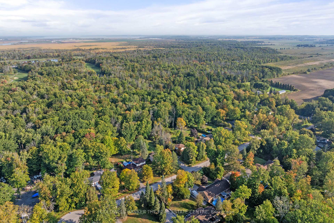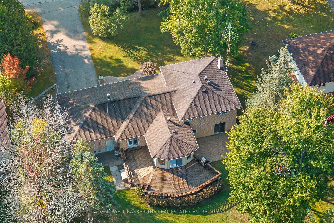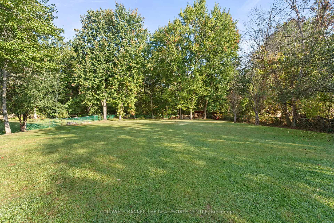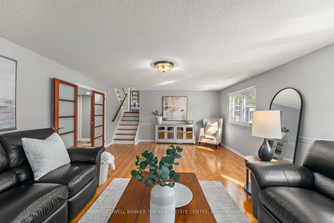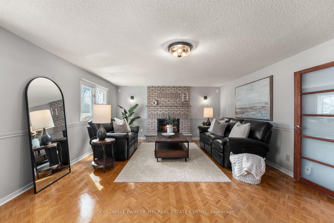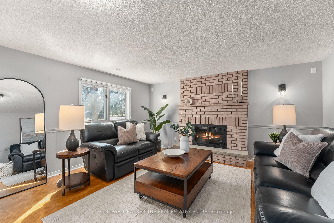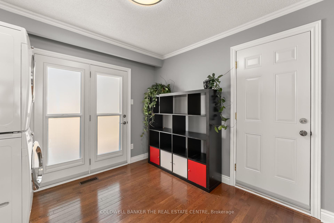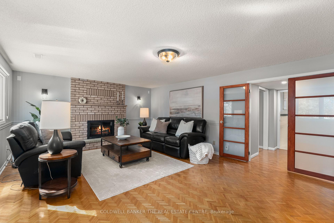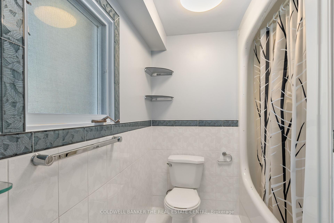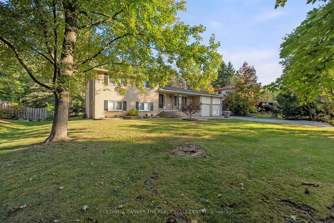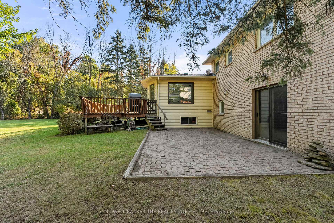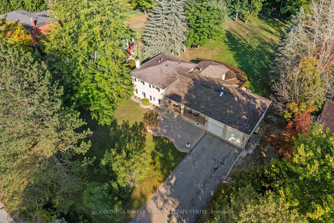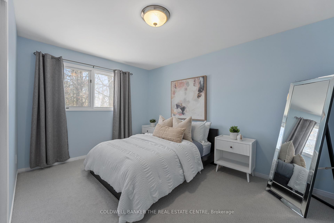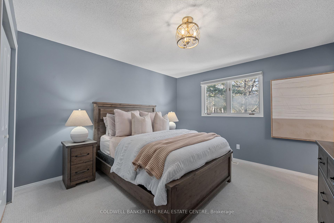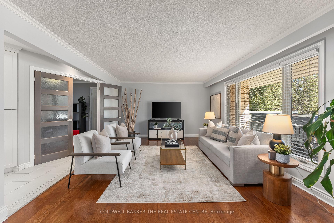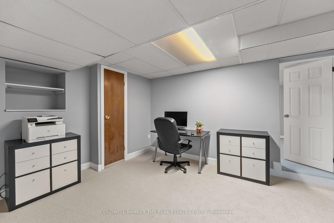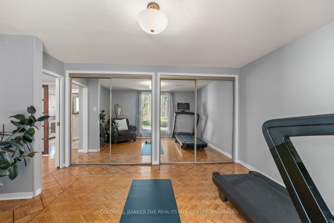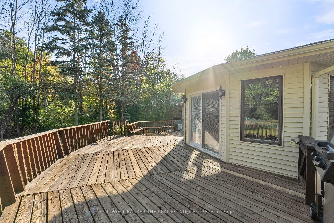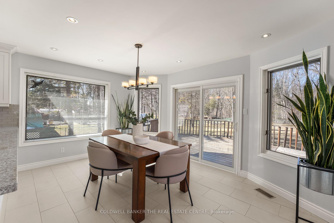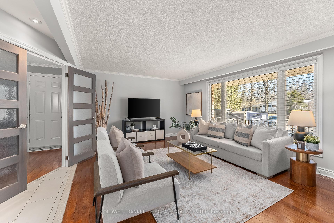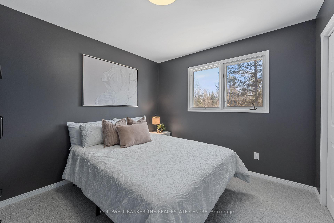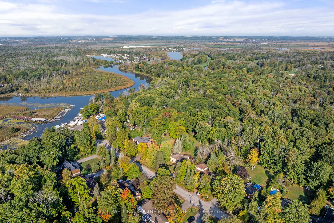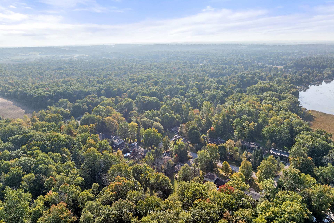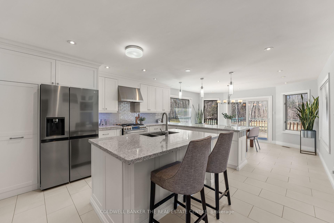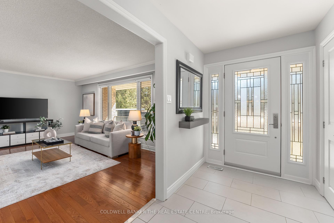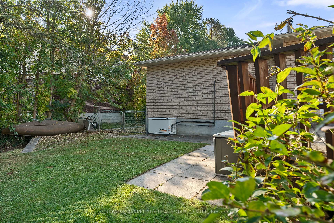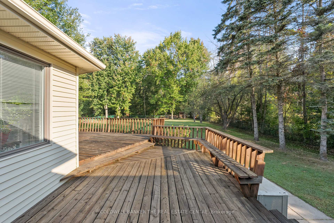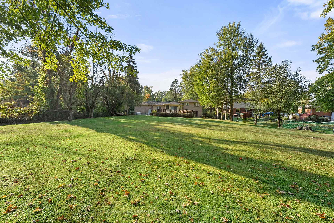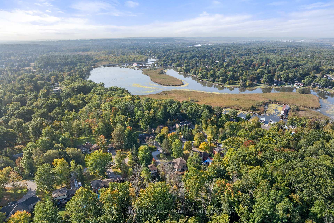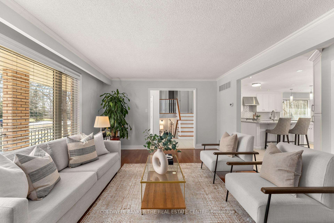$1,375,000
Available - For Sale
Listing ID: N12089130
28 Morgans Road , East Gwillimbury, L9N 0E7, York
| Tucked away on a quiet dead-end street, this Holland Landing home offers the perfect blend of privacy, nature, and convenience. Set on a spacious lot backing onto a tranquil forested area, it provides a peaceful retreat while still being just steps from the Holland River and Silver Lakes Golf Course ideal for outdoor enthusiasts. Despite its serene setting, it's only a 10-minute drive to Newmarket, offering easy access to shopping, dining, and amenities. Inside, the thoughtfully designed layout is perfect for families and entertaining, featuring a beautifully renovated kitchen and updated upstairs bathrooms. With 3+1 bedrooms and the convenience of main floor laundry, this home combines modern comfort with a scenic, sought-after location. |
| Price | $1,375,000 |
| Taxes: | $4365.00 |
| Assessment Year: | 2024 |
| Occupancy: | Owner |
| Address: | 28 Morgans Road , East Gwillimbury, L9N 0E7, York |
| Directions/Cross Streets: | Queensville Sdrd/Old Yonge St |
| Rooms: | 9 |
| Rooms +: | 2 |
| Bedrooms: | 3 |
| Bedrooms +: | 1 |
| Family Room: | T |
| Basement: | Finished |
| Level/Floor | Room | Length(ft) | Width(ft) | Descriptions | |
| Room 1 | Main | Living Ro | 18.47 | 13.12 | Picture Window, Hardwood Floor, Overlooks Dining |
| Room 2 | Main | Dining Ro | 10.14 | 11.97 | Overlooks Pool, Hardwood Floor |
| Room 3 | Main | Kitchen | 13.28 | 14.92 | Tile Floor, Updated |
| Room 4 | Main | Breakfast | 12.46 | 14.92 | Tile Floor, Sliding Doors, Overlooks Pool |
| Room 5 | Upper | Primary B | 15.19 | 12.23 | Broadloom, 2 Pc Ensuite |
| Room 6 | Upper | Bedroom 2 | 13.12 | 9.84 | Broadloom, Closet |
| Room 7 | Upper | Bedroom 3 | 11.15 | 9.94 | Broadloom, Closet |
| Room 8 | Lower | Bedroom 4 | 13.61 | 11.15 | Hardwood Floor, W/O To Patio |
| Room 9 | Lower | Family Ro | 20.17 | 14.6 | Fireplace, Hardwood Floor, Track Lighting |
| Room 10 | Basement | Recreatio | 22.47 | 12.63 | Wood Stove, Hardwood Floor, Pot Lights |
| Room 11 | Basement | Office | 13.45 | 9.84 | Broadloom |
| Room 12 | Main | Laundry | 10.27 | 10.59 | Access To Garage |
| Washroom Type | No. of Pieces | Level |
| Washroom Type 1 | 5 | Upper |
| Washroom Type 2 | 4 | Lower |
| Washroom Type 3 | 2 | Upper |
| Washroom Type 4 | 0 | |
| Washroom Type 5 | 0 |
| Total Area: | 0.00 |
| Approximatly Age: | 31-50 |
| Property Type: | Detached |
| Style: | Sidesplit 3 |
| Exterior: | Brick |
| Garage Type: | Attached |
| (Parking/)Drive: | Private Do |
| Drive Parking Spaces: | 7 |
| Park #1 | |
| Parking Type: | Private Do |
| Park #2 | |
| Parking Type: | Private Do |
| Pool: | None |
| Approximatly Age: | 31-50 |
| Approximatly Square Footage: | 2500-3000 |
| Property Features: | Cul de Sac/D, Fenced Yard |
| CAC Included: | N |
| Water Included: | N |
| Cabel TV Included: | N |
| Common Elements Included: | N |
| Heat Included: | N |
| Parking Included: | N |
| Condo Tax Included: | N |
| Building Insurance Included: | N |
| Fireplace/Stove: | Y |
| Heat Type: | Forced Air |
| Central Air Conditioning: | Central Air |
| Central Vac: | N |
| Laundry Level: | Syste |
| Ensuite Laundry: | F |
| Sewers: | Septic |
| Water: | Drilled W |
| Water Supply Types: | Drilled Well |
| Utilities-Cable: | Y |
| Utilities-Hydro: | Y |
$
%
Years
This calculator is for demonstration purposes only. Always consult a professional
financial advisor before making personal financial decisions.
| Although the information displayed is believed to be accurate, no warranties or representations are made of any kind. |
| COLDWELL BANKER THE REAL ESTATE CENTRE |
|
|

Saleem Akhtar
Sales Representative
Dir:
647-965-2957
Bus:
416-496-9220
Fax:
416-496-2144
| Virtual Tour | Book Showing | Email a Friend |
Jump To:
At a Glance:
| Type: | Freehold - Detached |
| Area: | York |
| Municipality: | East Gwillimbury |
| Neighbourhood: | Holland Landing |
| Style: | Sidesplit 3 |
| Approximate Age: | 31-50 |
| Tax: | $4,365 |
| Beds: | 3+1 |
| Baths: | 3 |
| Fireplace: | Y |
| Pool: | None |
Locatin Map:
Payment Calculator:

