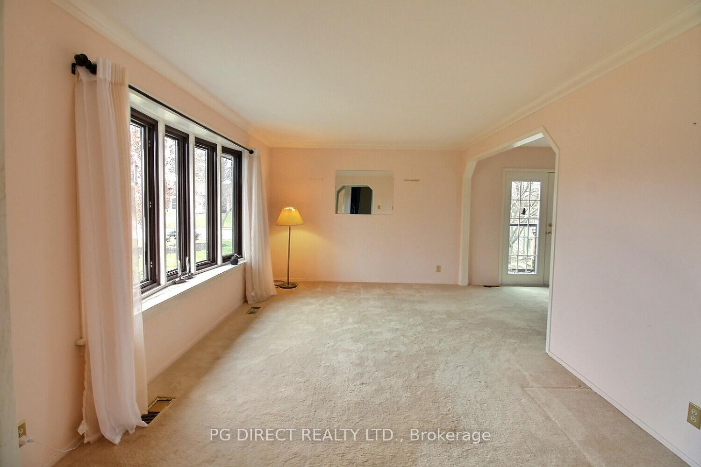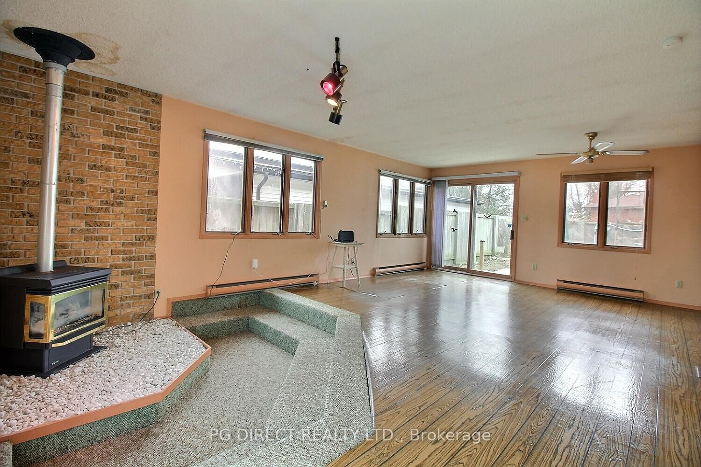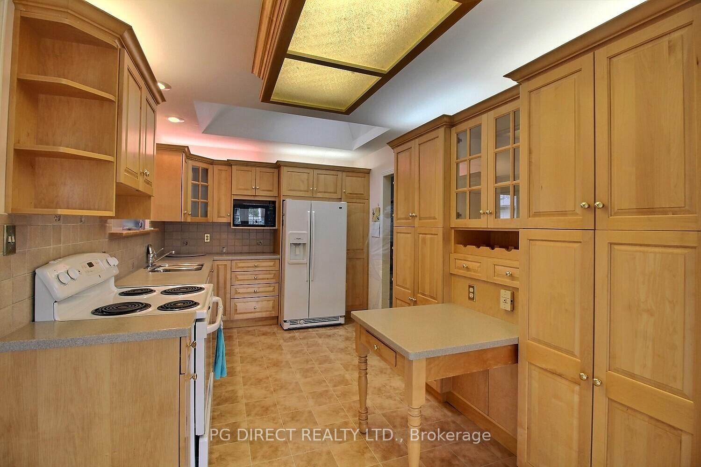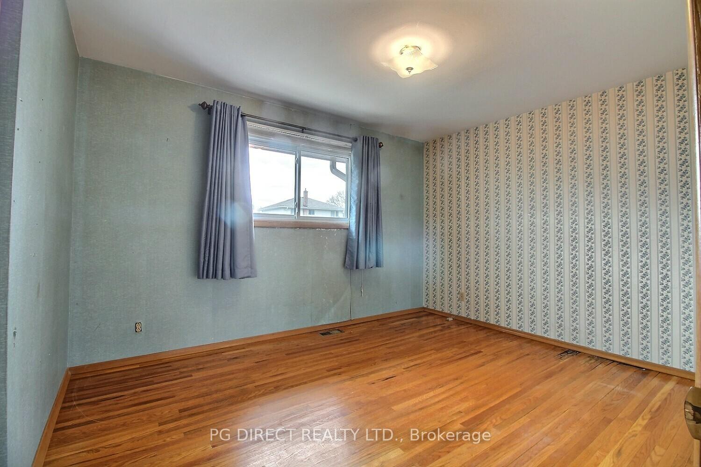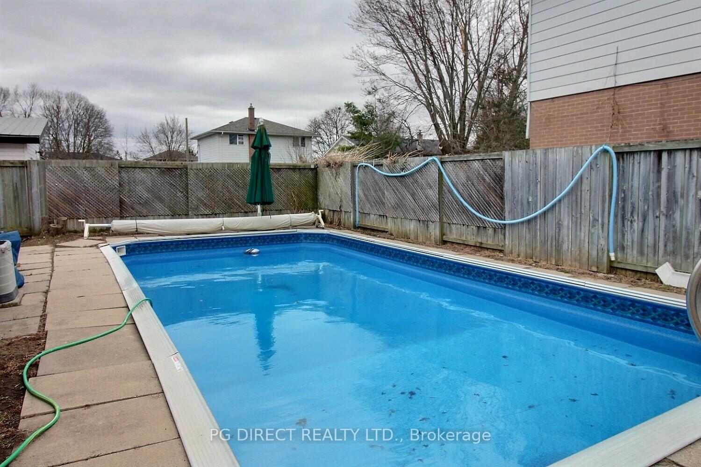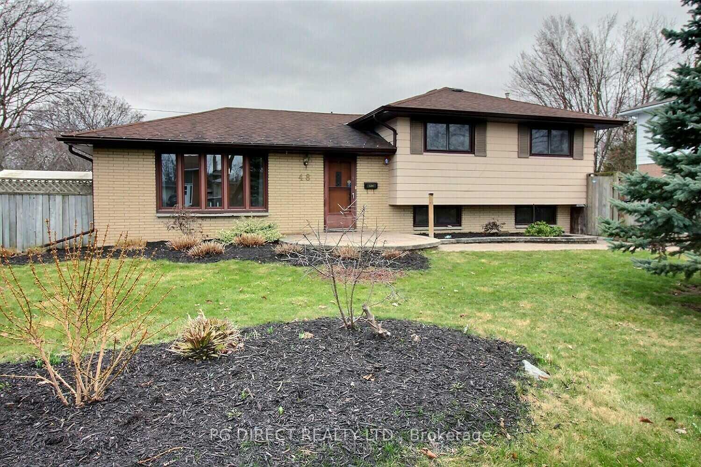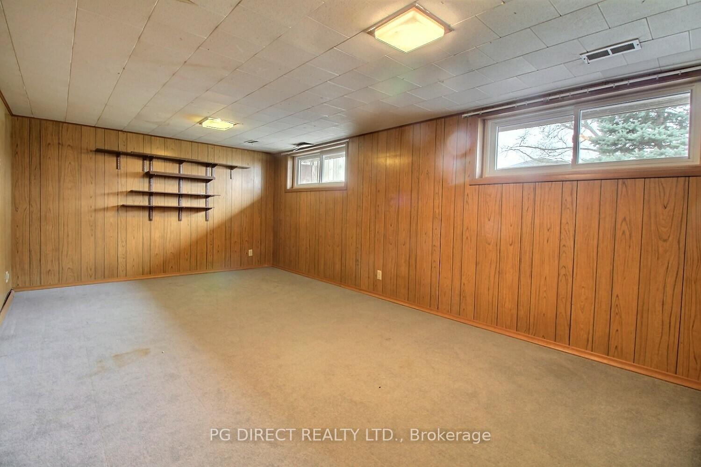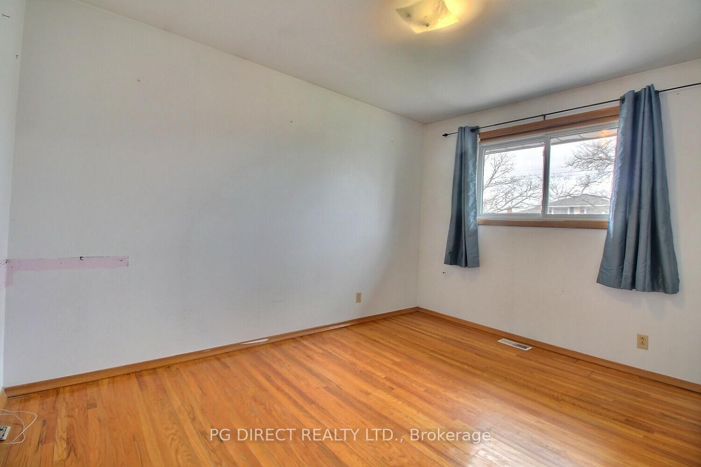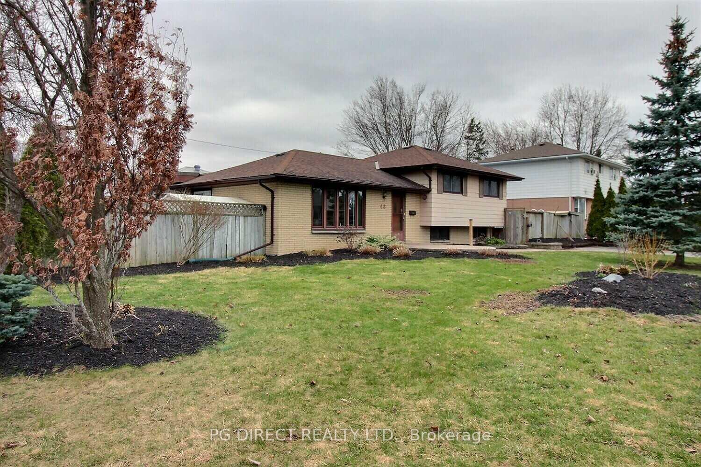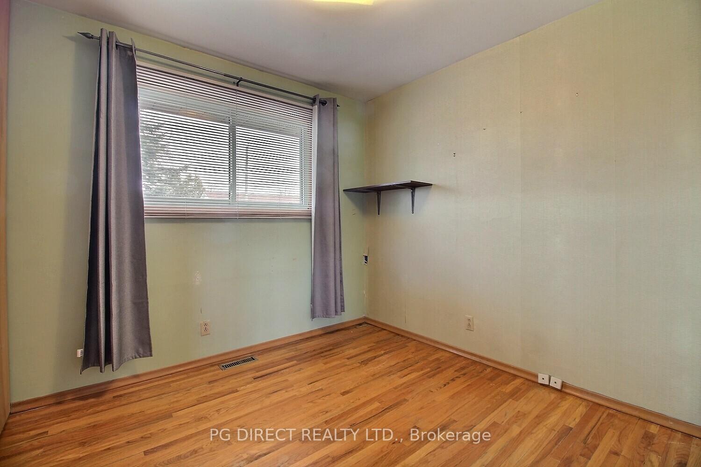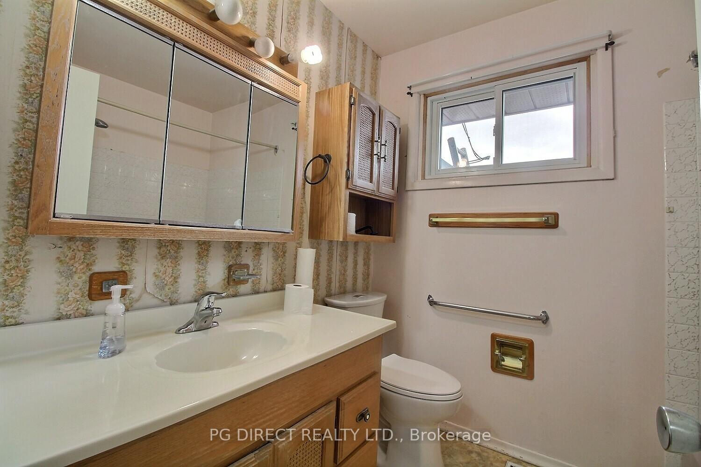$519,000
Available - For Sale
Listing ID: X12093902
48 Janlyn Cres , Belleville, K8N 1L2, Hastings
| Visit REALTOR website for additional information. 3 Bedroom/1.5 Bath Sidesplit with Inground Pool on a Corner Lot in Belleville! This home features a spacious layout with a living room-dining room combo, kitchen, and a four-season sunroom with a gas fireplace on the main level. The upper level has 3 good sized bedrooms and a full bath. The basement has a family room, a separate entrance with a mudroom, a two-piece bath and a utility room-laundry room. There are hardwood floors throughout under wall-to-wall carpet. This home is professionally landscaped and has extensive gardening space. There's a 16 by 32 foot in-ground pool, plus a 8 garden shed. The kitchen has been upgraded with maple cabinetry and a skylight. The pool has refurbished steel walls and a new liner (2019). A brand new furnace installed April 16, 2025.Bell Canada Fiber high-speed internet service ready to connect. |
| Price | $519,000 |
| Taxes: | $4095.00 |
| Occupancy: | Vacant |
| Address: | 48 Janlyn Cres , Belleville, K8N 1L2, Hastings |
| Directions/Cross Streets: | Cannifton Rd/ Station Rd |
| Rooms: | 8 |
| Rooms +: | 3 |
| Bedrooms: | 3 |
| Bedrooms +: | 0 |
| Family Room: | T |
| Basement: | Finished, Partial Base |
| Level/Floor | Room | Length(ft) | Width(ft) | Descriptions | |
| Room 1 | Main | Living Ro | 16.6 | 10.59 | Bay Window |
| Room 2 | Main | Dining Ro | 8.69 | 8.59 | |
| Room 3 | Main | Kitchen | 14.99 | 8.69 | Vinyl Floor |
| Room 4 | Main | Family Ro | 24.01 | 15.28 | Gas Fireplace, Vinyl Floor, Walk-Out |
| Room 5 | Upper | Bedroom | 12.5 | 9.71 | Hardwood Floor |
| Room 6 | Upper | Bedroom | 12 | 8.99 | Hardwood Floor |
| Room 7 | Upper | Bedroom | 8.69 | 8.59 | Hardwood Floor |
| Room 8 | Upper | Bathroom | 7.31 | 6.1 | 4 Pc Bath, Vinyl Floor |
| Room 9 | Lower | Recreatio | 20.11 | 11.18 | |
| Room 10 | Lower | Mud Room | 7.9 | 7.9 | Carpet Free |
| Room 11 | Lower | Bathroom | 4.59 | 4.4 | 3 Pc Bath, Vinyl Floor |
| Room 12 | Lower | Utility R | 8.3 | 6.49 | Combined w/Laundry |
| Washroom Type | No. of Pieces | Level |
| Washroom Type 1 | 4 | Upper |
| Washroom Type 2 | 2 | Lower |
| Washroom Type 3 | 0 | |
| Washroom Type 4 | 0 | |
| Washroom Type 5 | 0 |
| Total Area: | 0.00 |
| Approximatly Age: | 51-99 |
| Property Type: | Detached |
| Style: | Sidesplit 3 |
| Exterior: | Brick, Other |
| Garage Type: | None |
| (Parking/)Drive: | Private Do |
| Drive Parking Spaces: | 3 |
| Park #1 | |
| Parking Type: | Private Do |
| Park #2 | |
| Parking Type: | Private Do |
| Pool: | Inground |
| Other Structures: | Garden Shed |
| Approximatly Age: | 51-99 |
| Approximatly Square Footage: | 1100-1500 |
| Property Features: | Fenced Yard, Hospital |
| CAC Included: | N |
| Water Included: | N |
| Cabel TV Included: | N |
| Common Elements Included: | N |
| Heat Included: | N |
| Parking Included: | N |
| Condo Tax Included: | N |
| Building Insurance Included: | N |
| Fireplace/Stove: | Y |
| Heat Type: | Forced Air |
| Central Air Conditioning: | Central Air |
| Central Vac: | N |
| Laundry Level: | Syste |
| Ensuite Laundry: | F |
| Sewers: | Sewer |
$
%
Years
This calculator is for demonstration purposes only. Always consult a professional
financial advisor before making personal financial decisions.
| Although the information displayed is believed to be accurate, no warranties or representations are made of any kind. |
| PG DIRECT REALTY LTD. |
|
|

Saleem Akhtar
Sales Representative
Dir:
647-965-2957
Bus:
416-496-9220
Fax:
416-496-2144
| Book Showing | Email a Friend |
Jump To:
At a Glance:
| Type: | Freehold - Detached |
| Area: | Hastings |
| Municipality: | Belleville |
| Neighbourhood: | Belleville Ward |
| Style: | Sidesplit 3 |
| Approximate Age: | 51-99 |
| Tax: | $4,095 |
| Beds: | 3 |
| Baths: | 2 |
| Fireplace: | Y |
| Pool: | Inground |
Locatin Map:
Payment Calculator:


