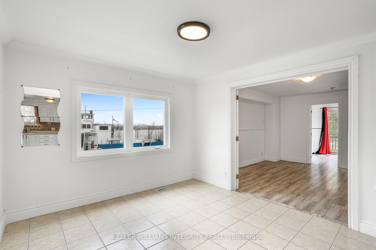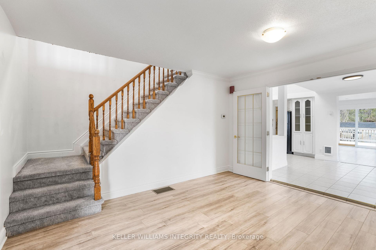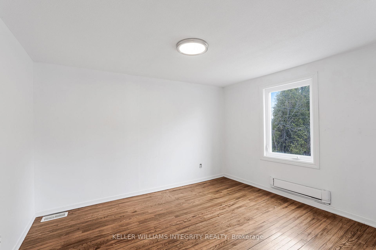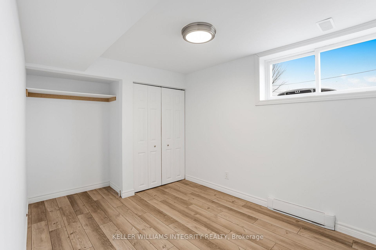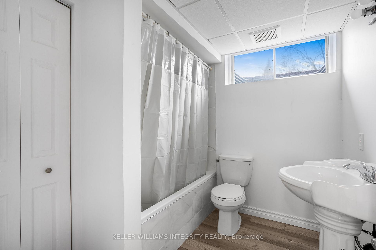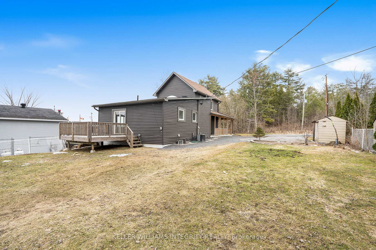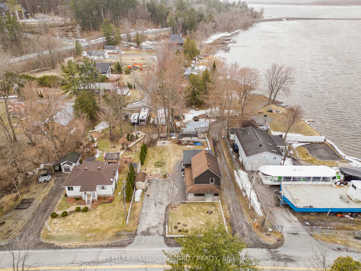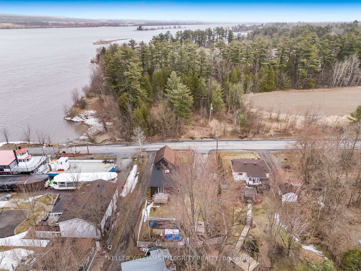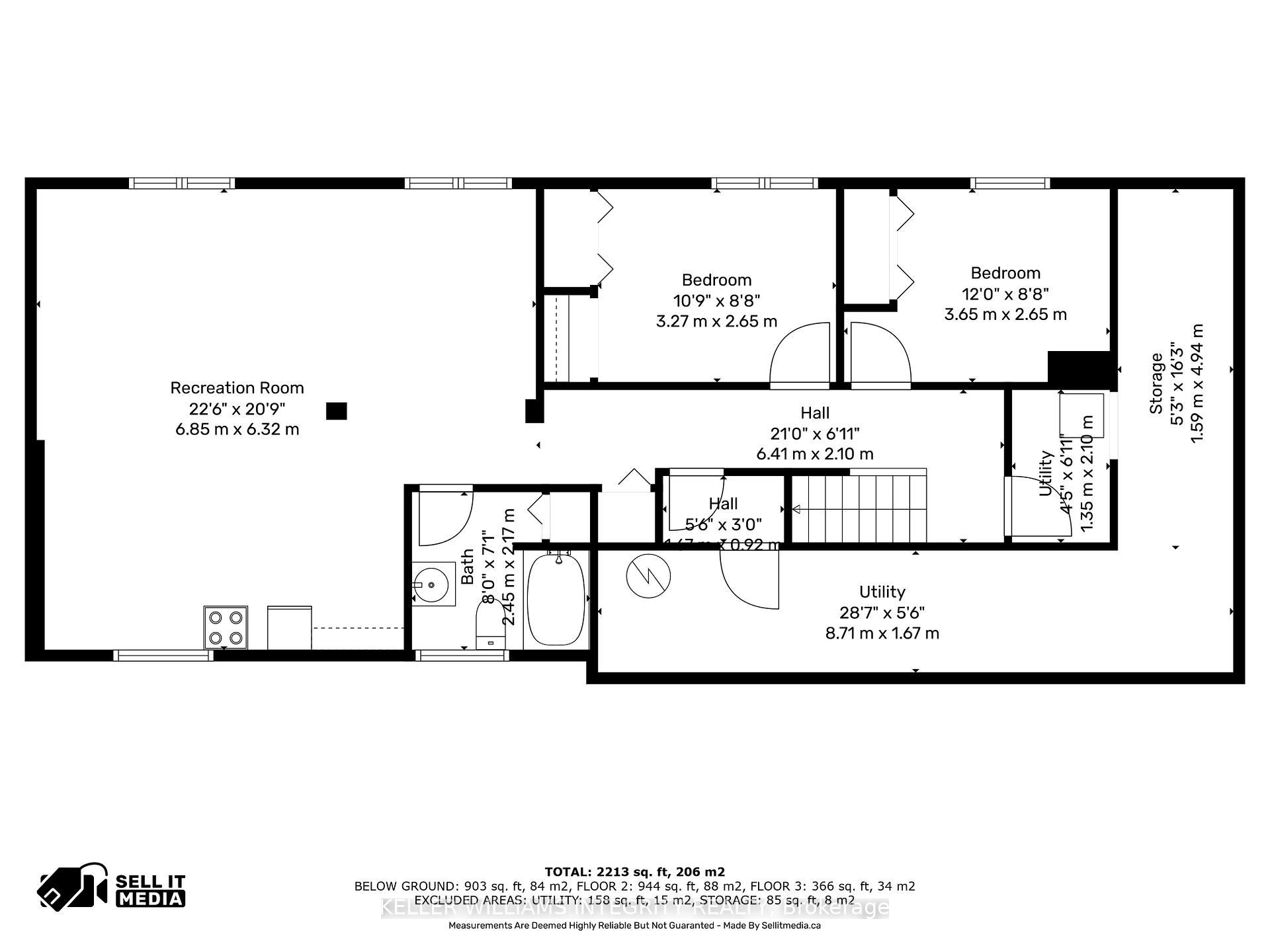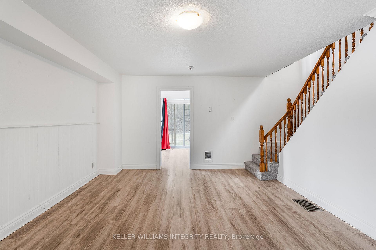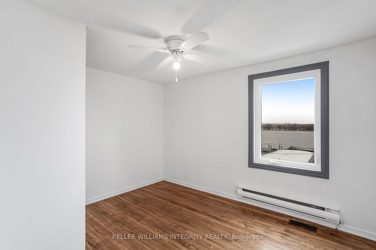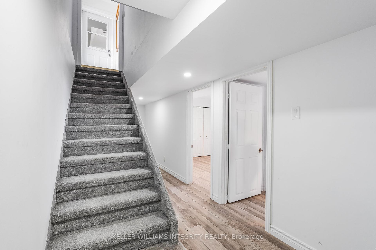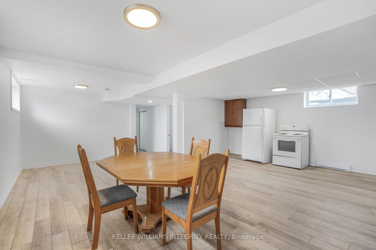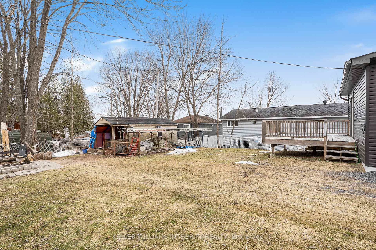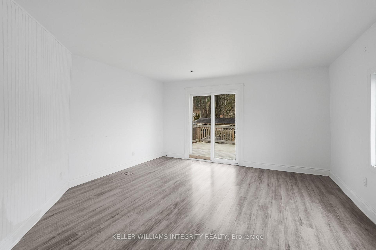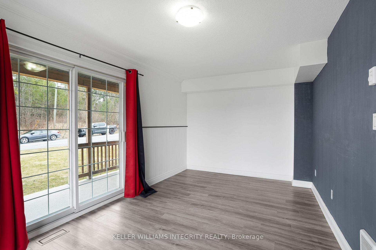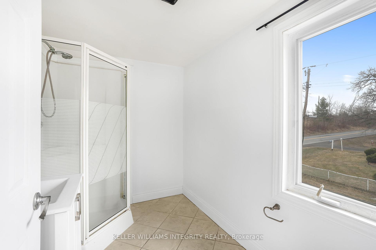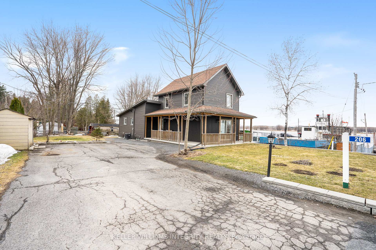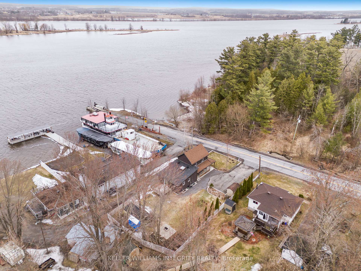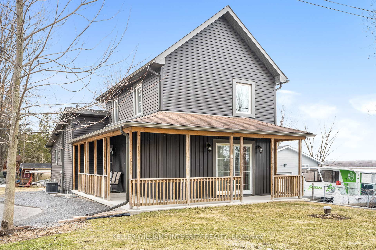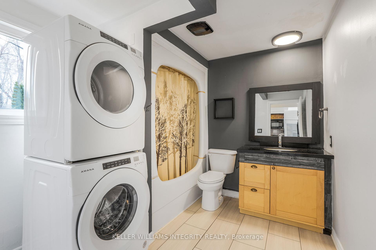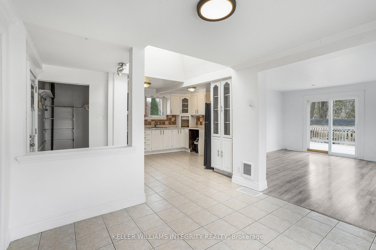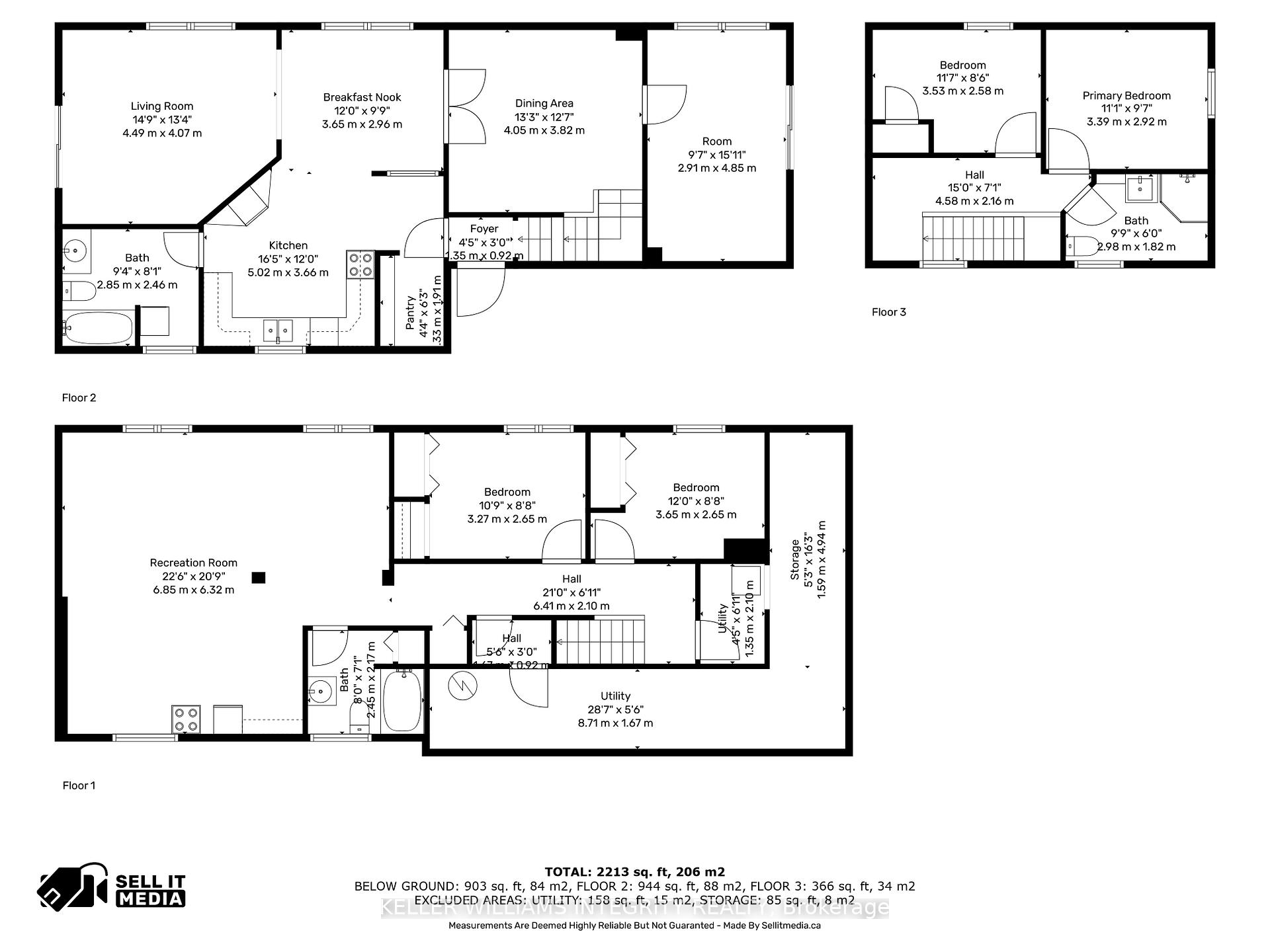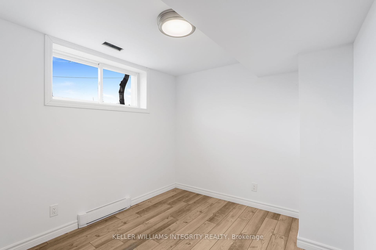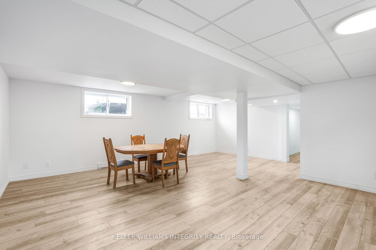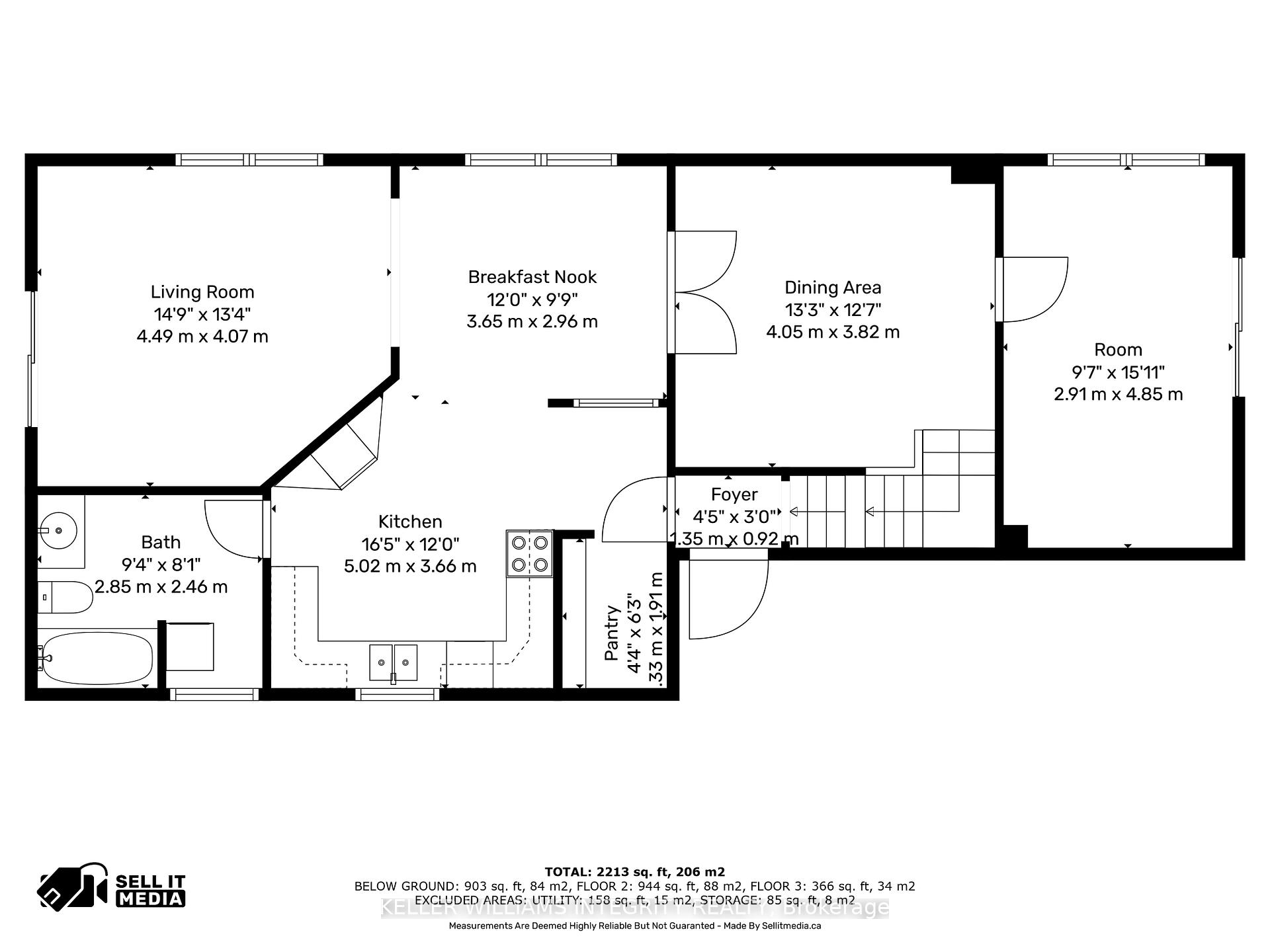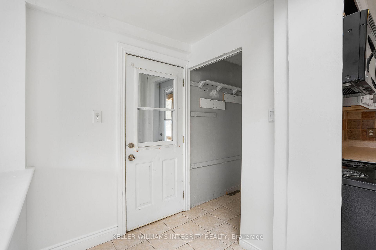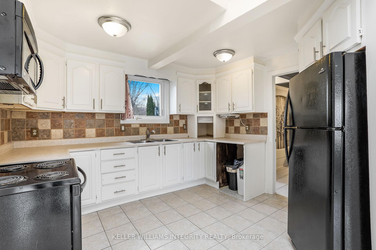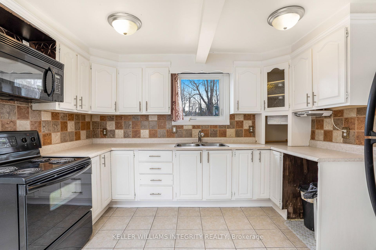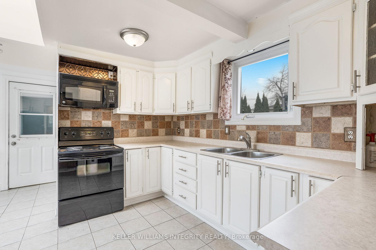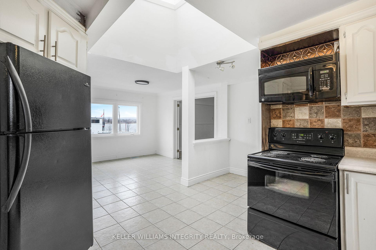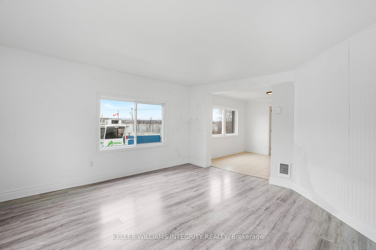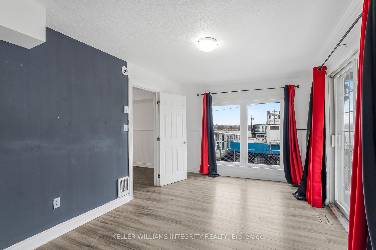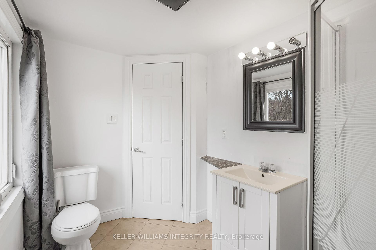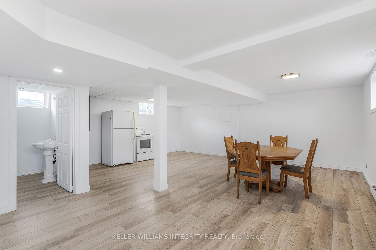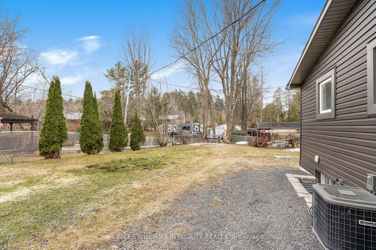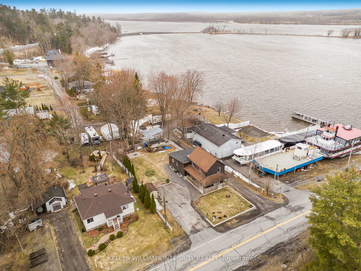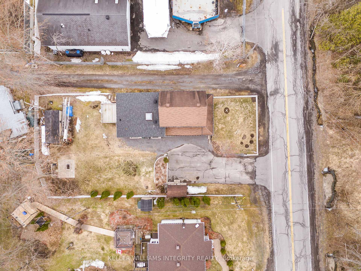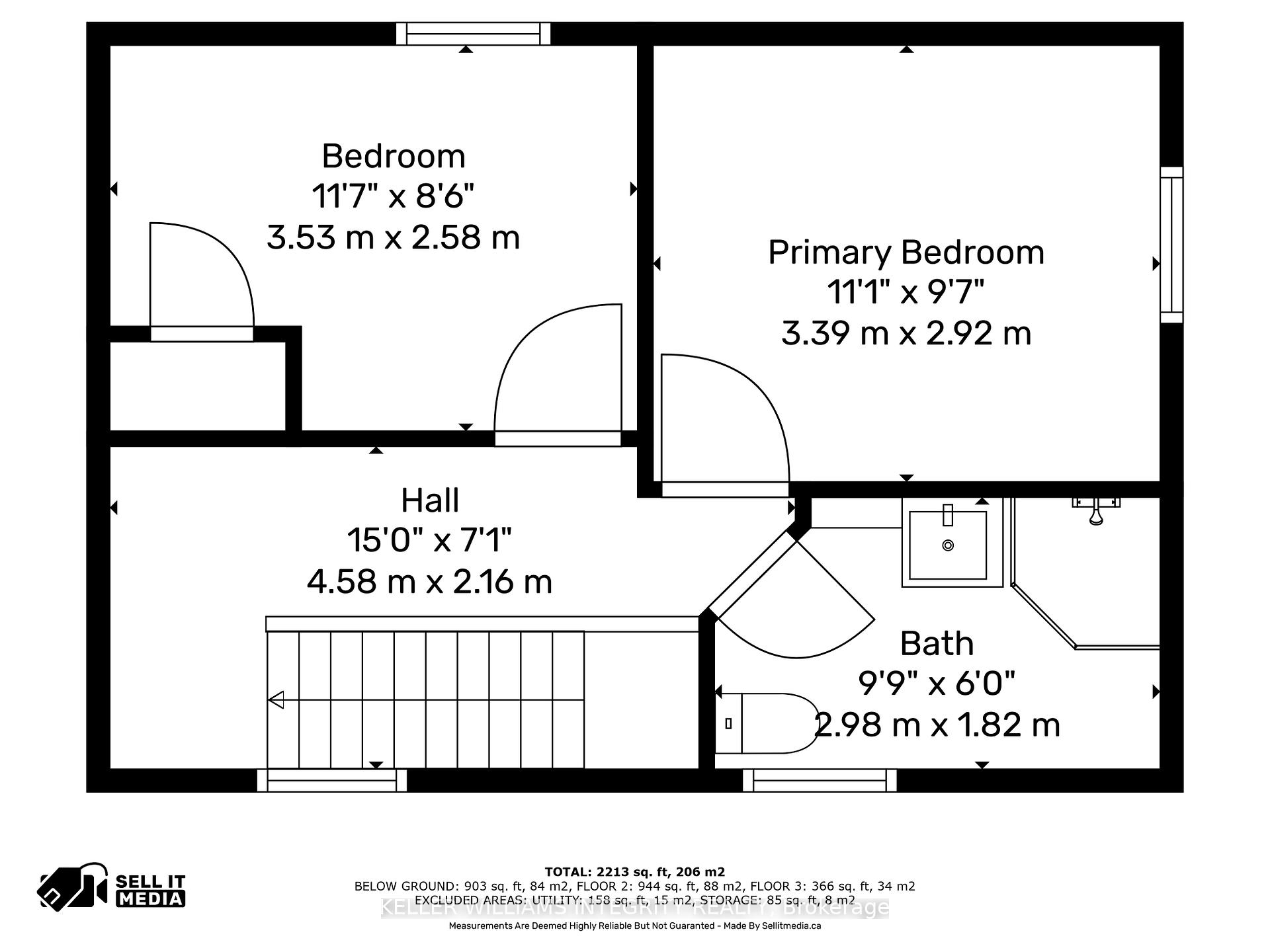$414,900
Available - For Sale
Listing ID: X12093901
206 Dallaire Stre , Clarence-Rockland, K4K 1K7, Prescott and Rus
| Ideal for First-Time Home Buyers and Savvy Investors. This versatile property offers exceptional potential in a desirable location with a view of the Ottawa River. The main floor features a functional layout, including a kitchen that opens to a bright dining area, a comfortable living room, tv room, a den, and a full bathroom perfect for everyday living or entertaining.Upstairs, you'll find a spacious primary bedroom, a second bedroom, and second full bathroom. The basement presents an exciting opportunity for additional income, with space for a second kitchen and a large living area. it also features two generously sized bedrooms, and a third full bathroom.With its flexible layout and income-generating potential, this property is a rare find and a must-see for both homeowners and investors alike. |
| Price | $414,900 |
| Taxes: | $2426.00 |
| Occupancy: | Vacant |
| Address: | 206 Dallaire Stre , Clarence-Rockland, K4K 1K7, Prescott and Rus |
| Directions/Cross Streets: | Old Hwy 17 to Dallaire Street |
| Rooms: | 9 |
| Rooms +: | 6 |
| Bedrooms: | 2 |
| Bedrooms +: | 2 |
| Family Room: | F |
| Basement: | Full, Finished |
| Level/Floor | Room | Length(ft) | Width(ft) | Descriptions | |
| Room 1 | Main | Foyer | 4.43 | 3.02 | |
| Room 2 | Main | Kitchen | 16.47 | 12 | |
| Room 3 | Main | Breakfast | 11.97 | 9.71 | |
| Room 4 | Main | Living Ro | 14.73 | 13.35 | |
| Room 5 | Main | Dining Ro | 13.28 | 12.53 | |
| Room 6 | Main | Sitting | 9.54 | 15.91 | |
| Room 7 | Second | Primary B | 11.12 | 9.58 | |
| Room 8 | Second | Bedroom 2 | 11.58 | 8.46 | |
| Room 9 | Basement | Recreatio | 22.47 | 20.73 | |
| Room 10 | Basement | Bedroom 3 | 10.73 | 8.69 | |
| Room 11 | Basement | Bedroom 4 | 9.84 | 8.69 | |
| Room 12 | Basement | Utility R | 27456.88 | 5.48 | |
| Room 13 | Basement | Utility R | 4.43 | 6.89 | |
| Room 14 | Basement | Other | 5.22 | 16.2 |
| Washroom Type | No. of Pieces | Level |
| Washroom Type 1 | 3 | Second |
| Washroom Type 2 | 4 | Main |
| Washroom Type 3 | 4 | Basement |
| Washroom Type 4 | 0 | |
| Washroom Type 5 | 0 |
| Total Area: | 0.00 |
| Property Type: | Detached |
| Style: | 2-Storey |
| Exterior: | Vinyl Siding |
| Garage Type: | None |
| (Parking/)Drive: | Private |
| Drive Parking Spaces: | 6 |
| Park #1 | |
| Parking Type: | Private |
| Park #2 | |
| Parking Type: | Private |
| Pool: | None |
| Approximatly Square Footage: | 1100-1500 |
| CAC Included: | N |
| Water Included: | N |
| Cabel TV Included: | N |
| Common Elements Included: | N |
| Heat Included: | N |
| Parking Included: | N |
| Condo Tax Included: | N |
| Building Insurance Included: | N |
| Fireplace/Stove: | Y |
| Heat Type: | Baseboard |
| Central Air Conditioning: | None |
| Central Vac: | N |
| Laundry Level: | Syste |
| Ensuite Laundry: | F |
| Sewers: | Septic |
| Water: | Drilled W |
| Water Supply Types: | Drilled Well |
$
%
Years
This calculator is for demonstration purposes only. Always consult a professional
financial advisor before making personal financial decisions.
| Although the information displayed is believed to be accurate, no warranties or representations are made of any kind. |
| KELLER WILLIAMS INTEGRITY REALTY |
|
|

Saleem Akhtar
Sales Representative
Dir:
647-965-2957
Bus:
416-496-9220
Fax:
416-496-2144
| Book Showing | Email a Friend |
Jump To:
At a Glance:
| Type: | Freehold - Detached |
| Area: | Prescott and Russell |
| Municipality: | Clarence-Rockland |
| Neighbourhood: | 607 - Clarence/Rockland Twp |
| Style: | 2-Storey |
| Tax: | $2,426 |
| Beds: | 2+2 |
| Baths: | 3 |
| Fireplace: | Y |
| Pool: | None |
Locatin Map:
Payment Calculator:

