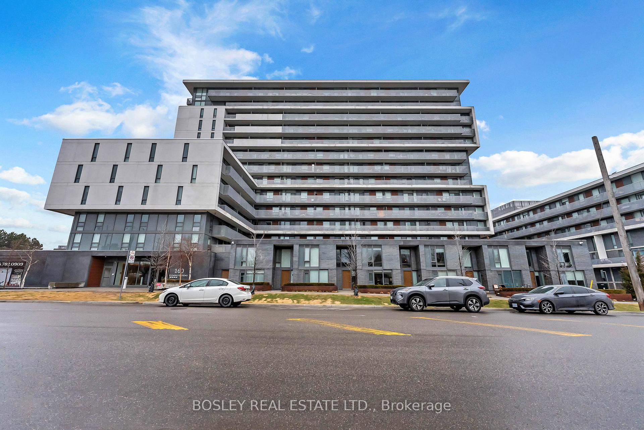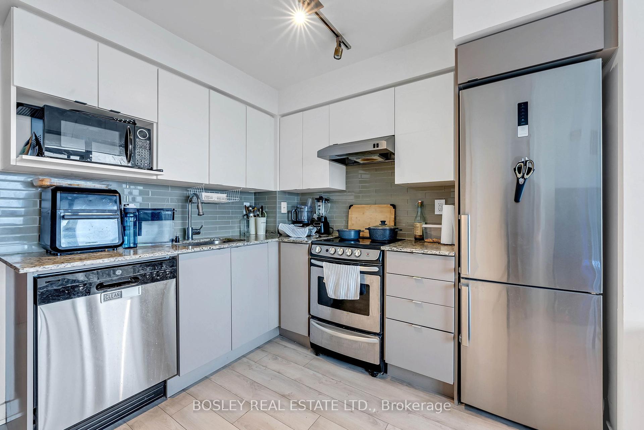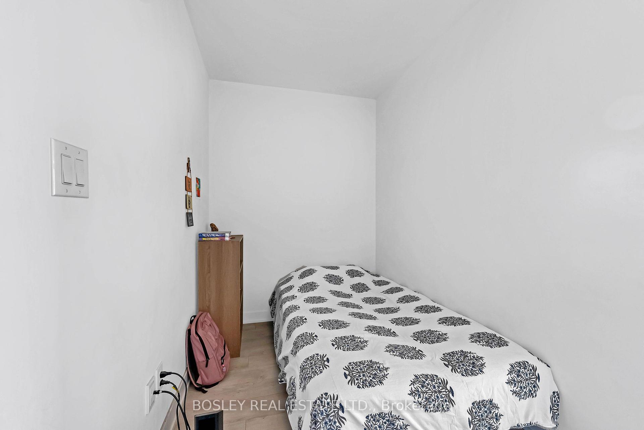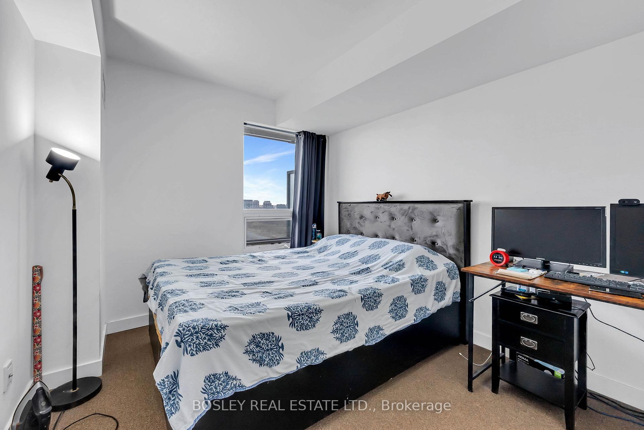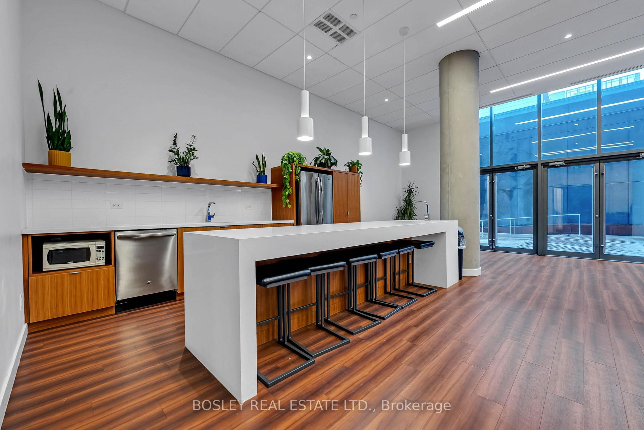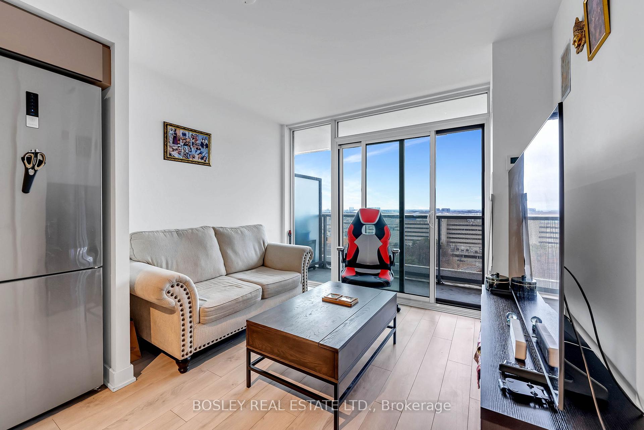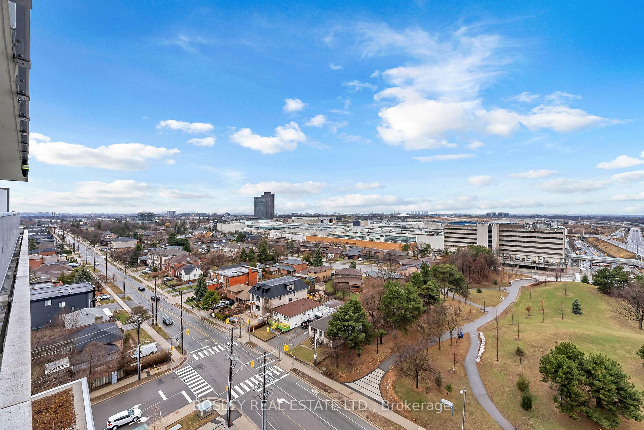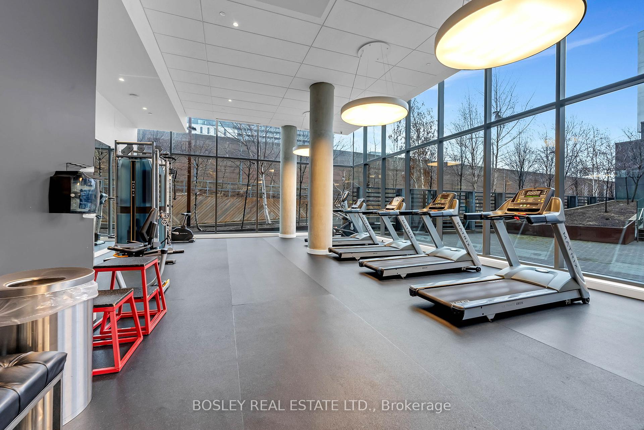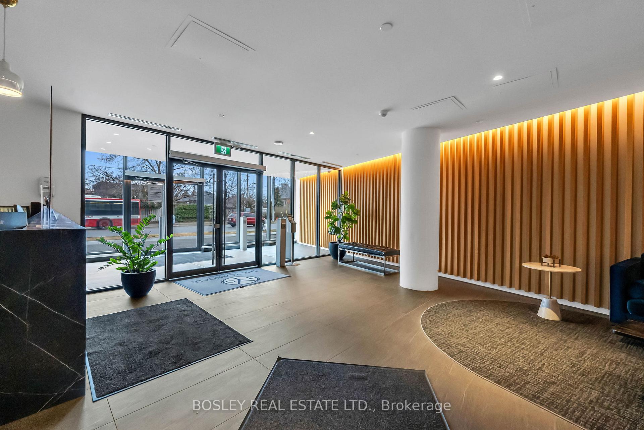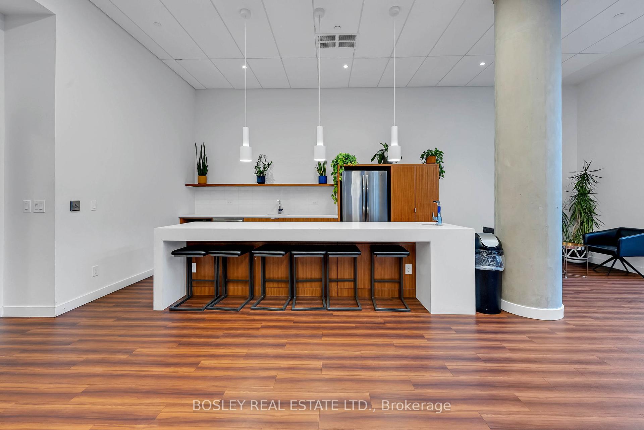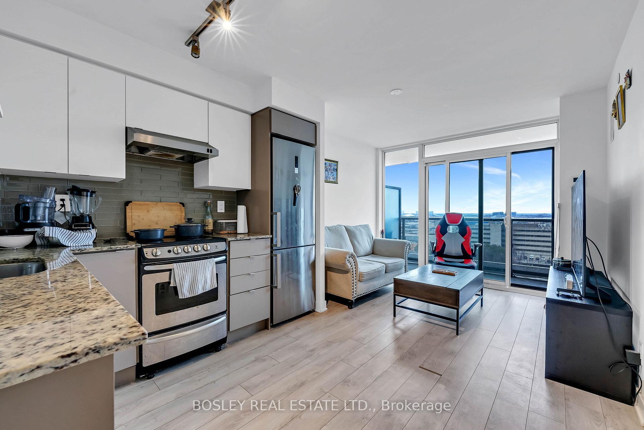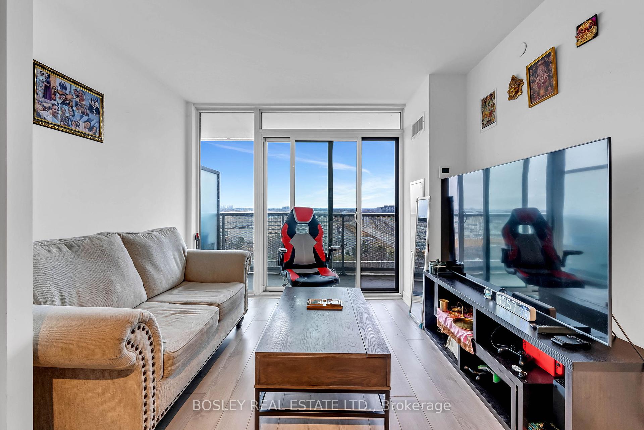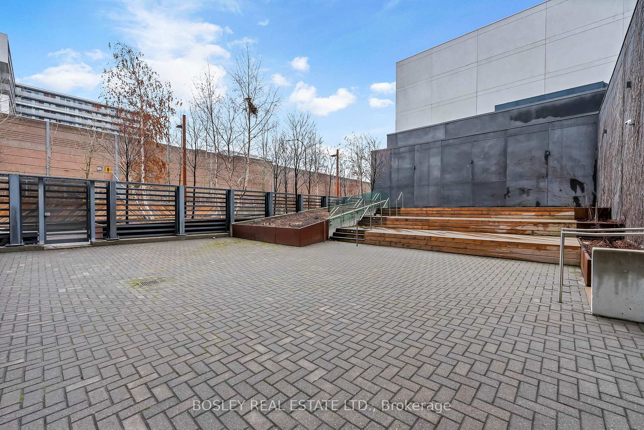$495,000
Available - For Sale
Listing ID: W12093895
160 Flemington Road , Toronto, M6A 0A9, Toronto
| Modern Living Meets Natural Serenity Perfect for Homeowners & Investors! This stylish 1 bed + Den condo offers the perfect blend of comfort, convenience, and investment potential. Featuring an open-concept layout, 8-ft ceilings, wide-plank wood laminate flooring, and a sleek porcelain-tiled bathroom, this home is designed for modern living. Step onto your private north-facing balcony and take in the tranquil views of lush greenery. Enjoy the convenience of 1 parking spot and a locker for extra storage. Surrounded by parklands, cycling, and walking paths, yet just steps from Yorkdale Subway Station and minutes to Yorkdale Shopping Centre, Allen Rd, and Hwy 401, this location is unbeatable. Enjoy top-tier amenities including a fitness centre, 24hr concierge, party room, outdoor BBQ area, and guest suites. Investors take note an amazing tenant is willing to stay, making this a fantastic turnkey opportunity! Don't miss out your urban oasis awaits! |
| Price | $495,000 |
| Taxes: | $1995.65 |
| Occupancy: | Tenant |
| Address: | 160 Flemington Road , Toronto, M6A 0A9, Toronto |
| Postal Code: | M6A 0A9 |
| Province/State: | Toronto |
| Directions/Cross Streets: | Ranee Ave & Flemington Rd. |
| Level/Floor | Room | Length(ft) | Width(ft) | Descriptions | |
| Room 1 | Living Ro | 9.58 | 8 | Open Concept, Laminate, W/O To Balcony | |
| Room 2 | Dining Ro | 10.59 | 9.25 | Combined w/Kitchen, Laminate | |
| Room 3 | Kitchen | 10.59 | 9.25 | Granite Counters, Stainless Steel Appl, Laminate | |
| Room 4 | Primary B | 8.92 | 11.55 | Laminate, Closet | |
| Room 5 | Den | 10.59 | 5.44 | Laminate |
| Washroom Type | No. of Pieces | Level |
| Washroom Type 1 | 4 | |
| Washroom Type 2 | 0 | |
| Washroom Type 3 | 0 | |
| Washroom Type 4 | 0 | |
| Washroom Type 5 | 0 |
| Total Area: | 0.00 |
| Approximatly Age: | 6-10 |
| Sprinklers: | Conc |
| Washrooms: | 1 |
| Heat Type: | Forced Air |
| Central Air Conditioning: | Central Air |
$
%
Years
This calculator is for demonstration purposes only. Always consult a professional
financial advisor before making personal financial decisions.
| Although the information displayed is believed to be accurate, no warranties or representations are made of any kind. |
| BOSLEY REAL ESTATE LTD. |
|
|

Saleem Akhtar
Sales Representative
Dir:
647-965-2957
Bus:
416-496-9220
Fax:
416-496-2144
| Virtual Tour | Book Showing | Email a Friend |
Jump To:
At a Glance:
| Type: | Com - Condo Apartment |
| Area: | Toronto |
| Municipality: | Toronto W04 |
| Neighbourhood: | Yorkdale-Glen Park |
| Style: | Apartment |
| Approximate Age: | 6-10 |
| Tax: | $1,995.65 |
| Maintenance Fee: | $488.65 |
| Beds: | 1+1 |
| Baths: | 1 |
| Fireplace: | N |
Locatin Map:
Payment Calculator:

