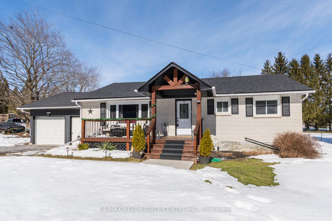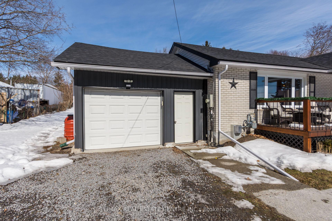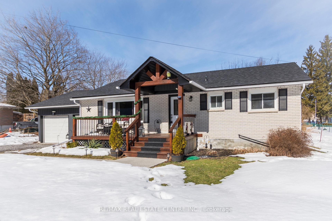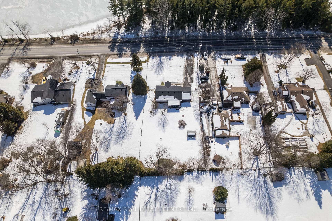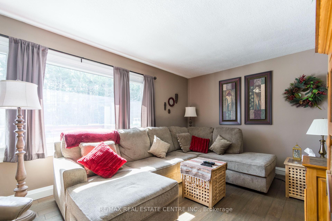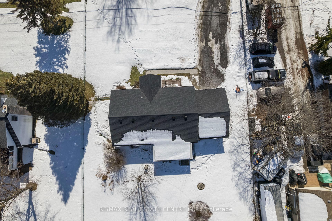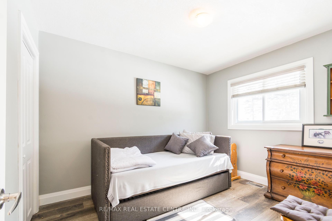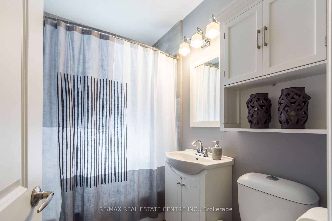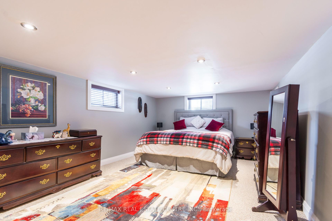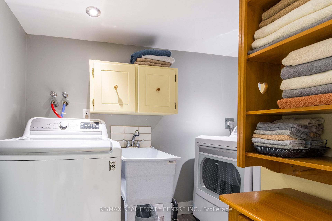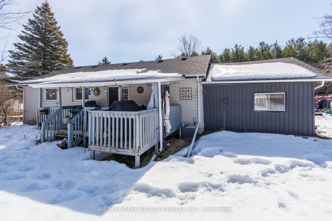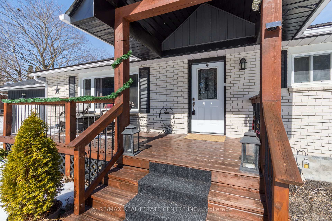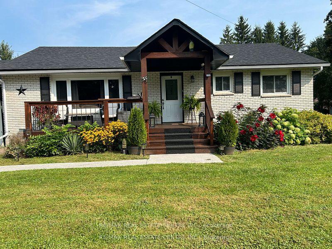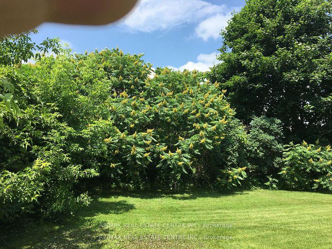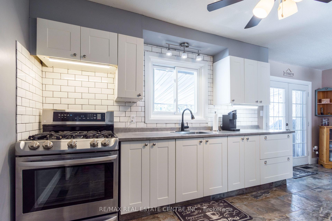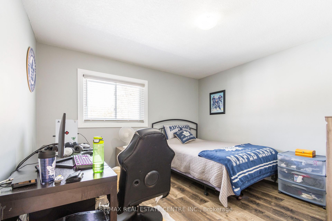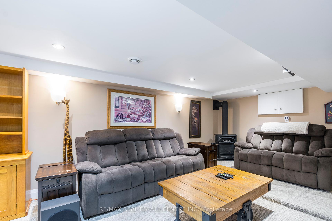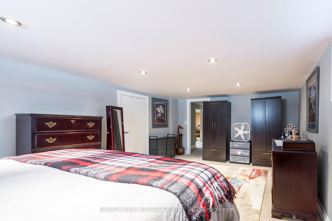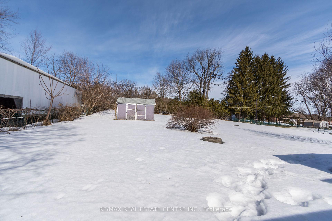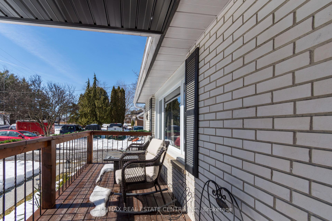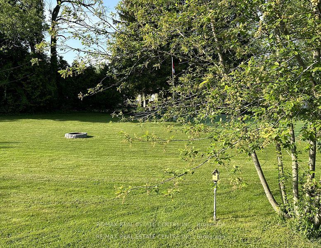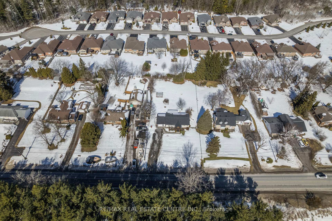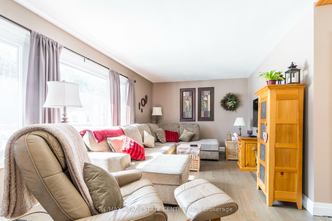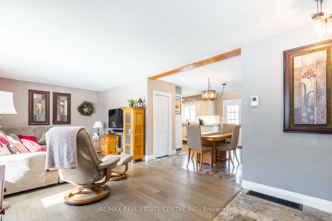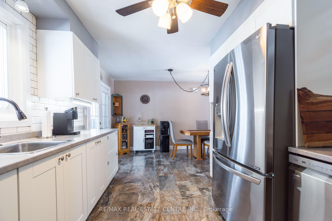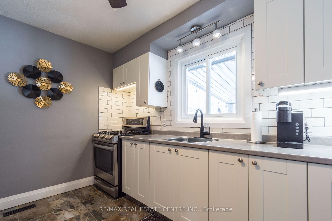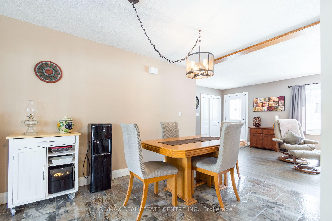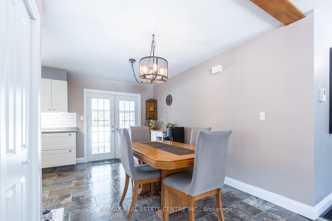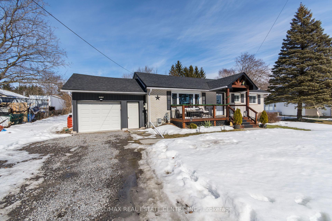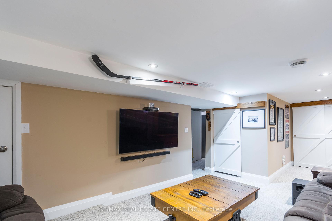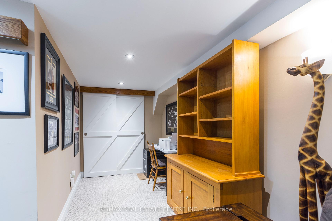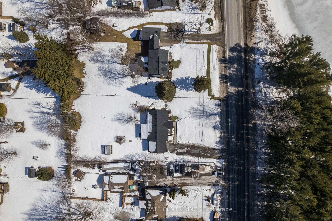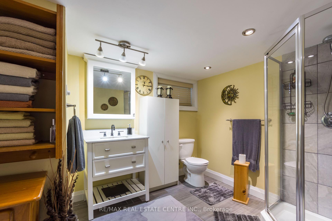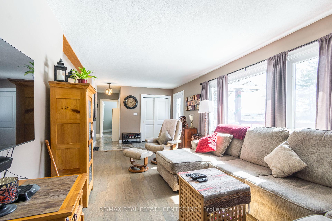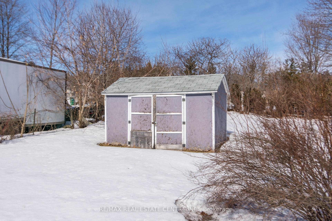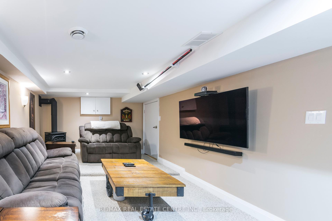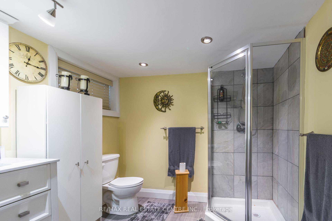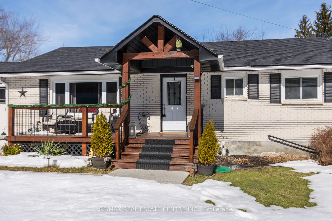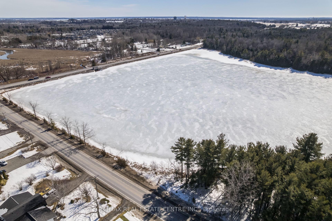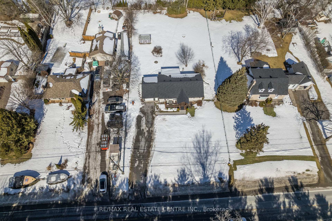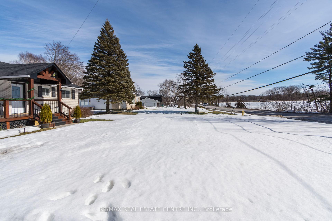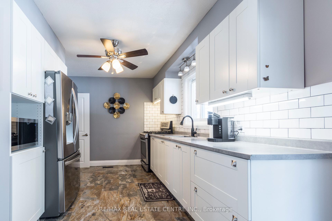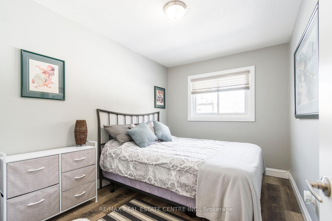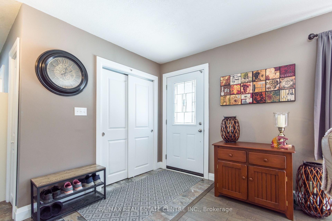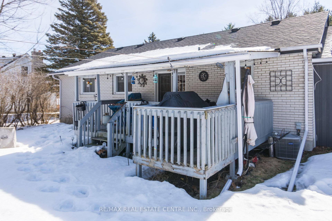$599,900
Available - For Sale
Listing ID: X12033831
17786 Telephone Road , Quinte West, K8V 5P4, Hastings
| Location, location, location! This all brick family bungalow exemplifies a peaceful and tranquil lifestyle a mere 1 hour from the GTA and minutes from Highway 401 and CFB Trenton. Step into this thoughtfully designed home offering 3+1 bedrooms and 2 bathrooms on a spacious, picturesque lot measuring just under a half acre. Appreciate the water views as you sit and enjoy your morning coffee on the front porch with Muskoka exposed beam gable covering. Gorgeous engineered hardwood in living room, upgraded laminate in bedrooms, 12x24 Geological porcelain tile in foyer, hallway, dining, kitchen and bath. Designed for ease of hosting family and friends, the sun filled living room is adjacent to the dining room that flows seamlessly into the kitchen. Clean and crisp kitchen showcases stainless steel appliances, white subway tile backsplash and a french door walk-out to the deck and expansive rear yard. Three generous size bedrooms and main 4 piece bath completes this level. Finished lower level presents large recreation room, primary bedroom, den/office or playroom and 3 piece bath with shared laundry facilities. This space has fantastic potential for in-law suite or rental. Large yard is wonderful for family gatherings and single attached garage is ideal for your car and accessories. This home represents a true balance of country living and modern convenience. A peaceful sanctuary in a prime location close to all amenities! |
| Price | $599,900 |
| Taxes: | $3186.00 |
| Occupancy: | Owner |
| Address: | 17786 Telephone Road , Quinte West, K8V 5P4, Hastings |
| Acreage: | .50-1.99 |
| Directions/Cross Streets: | South of 401 on County Road 40 |
| Rooms: | 6 |
| Rooms +: | 3 |
| Bedrooms: | 3 |
| Bedrooms +: | 1 |
| Family Room: | T |
| Basement: | Finished, Full |
| Level/Floor | Room | Length(ft) | Width(ft) | Descriptions | |
| Room 1 | Main | Living Ro | 11.05 | 19.42 | Hardwood Floor, Picture Window |
| Room 2 | Main | Kitchen | 9.45 | 10.76 | Stainless Steel Appl, Ceramic Backsplash, Porcelain Floor |
| Room 3 | Main | Dining Ro | 13.55 | 8.69 | Porcelain Floor, Overlooks Family, W/O To Yard |
| Room 4 | Main | Bedroom 2 | 10.96 | 12.1 | Laminate, Window, Closet |
| Room 5 | Main | Bedroom 3 | 10.96 | 8.33 | Laminate, Window, Closet |
| Room 6 | Main | Bedroom 4 | 10.96 | 8.92 | Laminate, Window, Closet |
| Room 7 | Lower | Recreatio | 10.4 | 24.3 | Broadloom, Pot Lights, Wood Stove |
| Room 8 | Lower | Den | 10.63 | 10.86 | Broadloom, Pot Lights |
| Room 9 | Lower | Primary B | 12.79 | 19.22 | Broadloom, Window, Closet |
| Washroom Type | No. of Pieces | Level |
| Washroom Type 1 | 4 | Main |
| Washroom Type 2 | 3 | Lower |
| Washroom Type 3 | 0 | |
| Washroom Type 4 | 0 | |
| Washroom Type 5 | 0 |
| Total Area: | 0.00 |
| Property Type: | Detached |
| Style: | Bungalow |
| Exterior: | Brick |
| Garage Type: | Attached |
| Drive Parking Spaces: | 8 |
| Pool: | None |
| Approximatly Square Footage: | 1100-1500 |
| CAC Included: | N |
| Water Included: | N |
| Cabel TV Included: | N |
| Common Elements Included: | N |
| Heat Included: | N |
| Parking Included: | N |
| Condo Tax Included: | N |
| Building Insurance Included: | N |
| Fireplace/Stove: | Y |
| Heat Type: | Forced Air |
| Central Air Conditioning: | Central Air |
| Central Vac: | N |
| Laundry Level: | Syste |
| Ensuite Laundry: | F |
| Sewers: | Septic |
$
%
Years
This calculator is for demonstration purposes only. Always consult a professional
financial advisor before making personal financial decisions.
| Although the information displayed is believed to be accurate, no warranties or representations are made of any kind. |
| RE/MAX REAL ESTATE CENTRE INC. |
|
|

Saleem Akhtar
Sales Representative
Dir:
647-965-2957
Bus:
416-496-9220
Fax:
416-496-2144
| Virtual Tour | Book Showing | Email a Friend |
Jump To:
At a Glance:
| Type: | Freehold - Detached |
| Area: | Hastings |
| Municipality: | Quinte West |
| Neighbourhood: | Murray Ward |
| Style: | Bungalow |
| Tax: | $3,186 |
| Beds: | 3+1 |
| Baths: | 2 |
| Fireplace: | Y |
| Pool: | None |
Locatin Map:
Payment Calculator:

