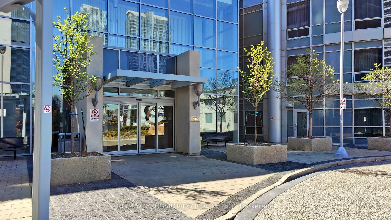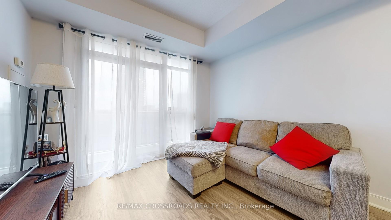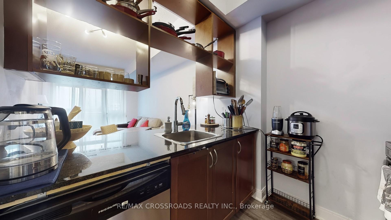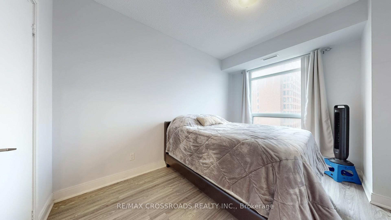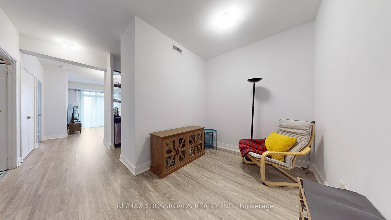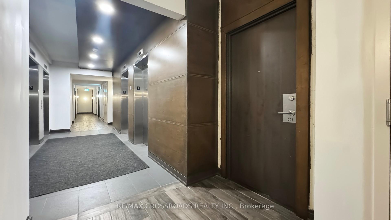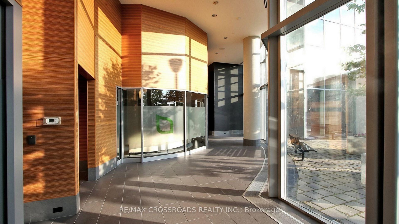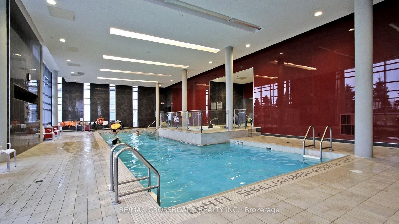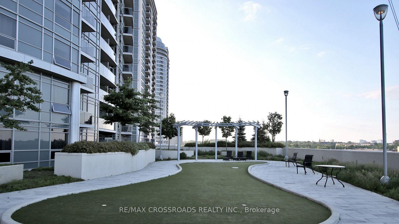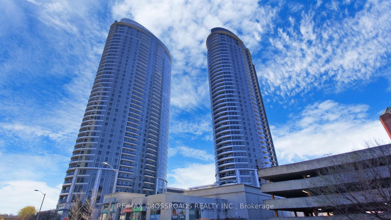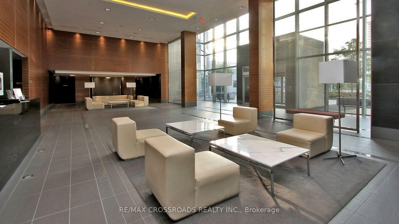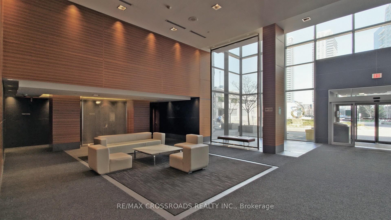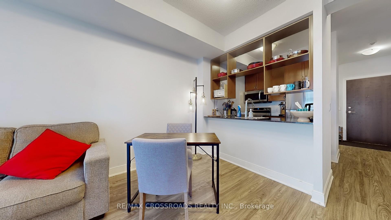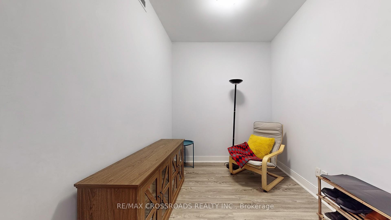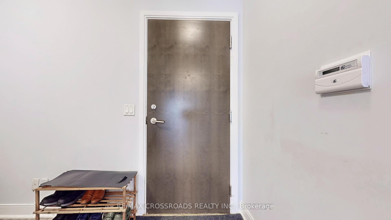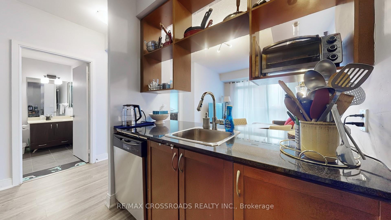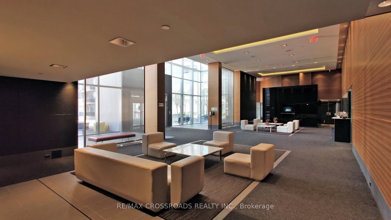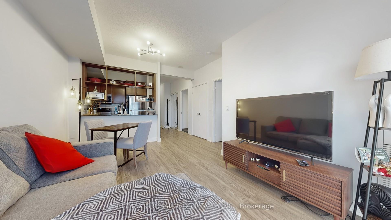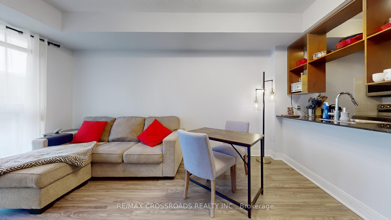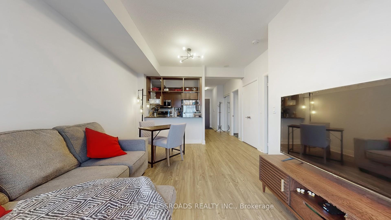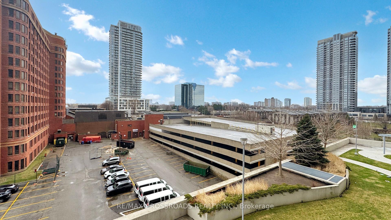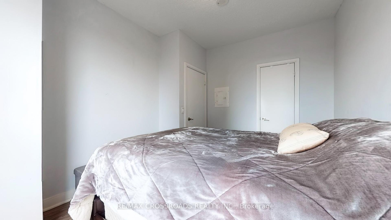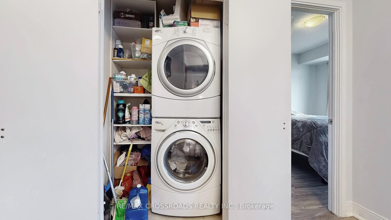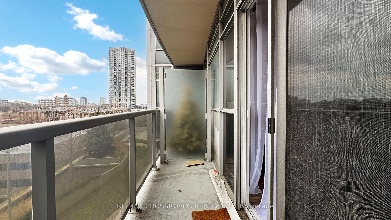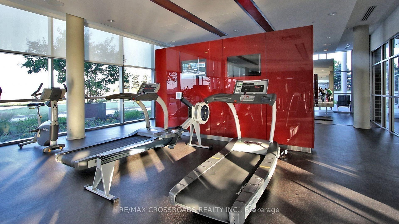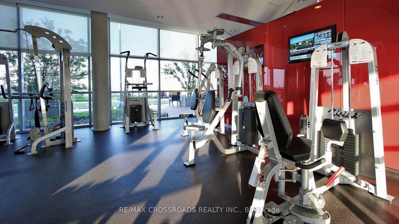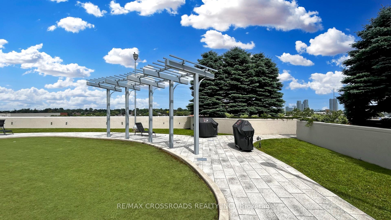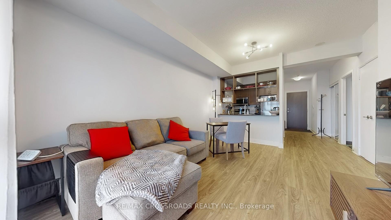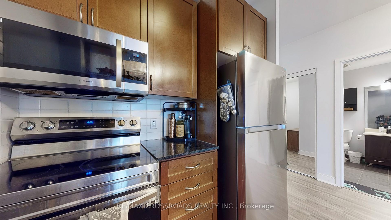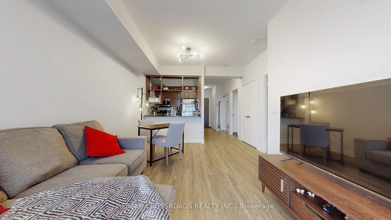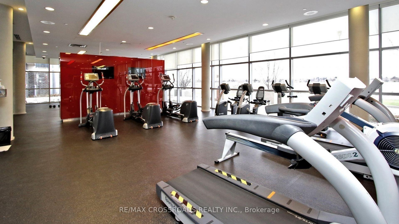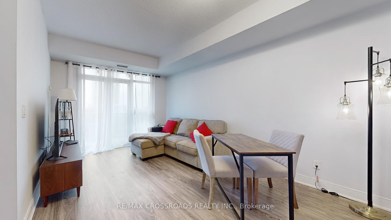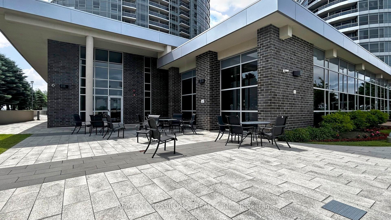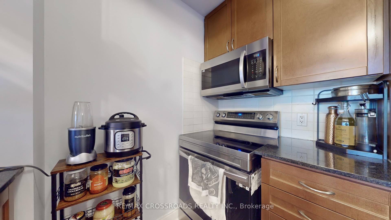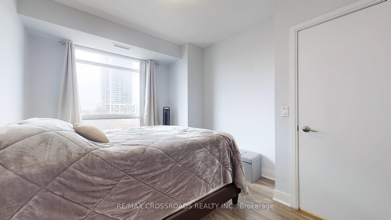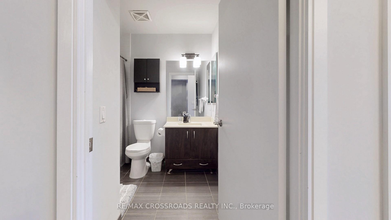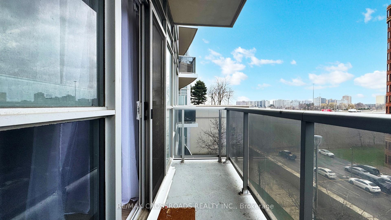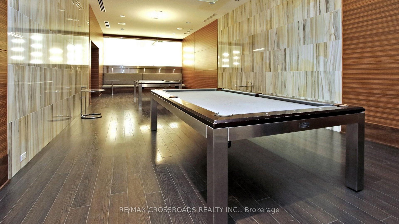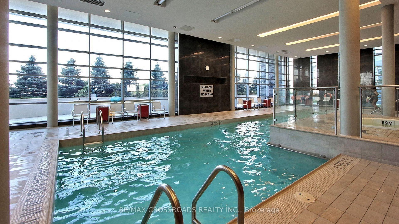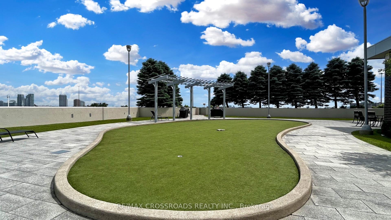$2,250
Available - For Rent
Listing ID: E12092827
125 Village Green Squa , Toronto, M1S 0G3, Toronto
| Welcome to this bright and spacious 1+Den suite in the coveted Tridel-built Solaris! This open-concept layout offers style and comfort. the layout seems better than two bedroom condos and the den can be used as 2nd bedroom. The modern kitchen features granite countertops, perfect for both cooking and entertaining. Prime location just minutes to TTC, Hwy 401, Scarborough Town Centre, parks, shopping, dining, and so much more. A must-see! |
| Price | $2,250 |
| Taxes: | $0.00 |
| Occupancy: | Owner |
| Address: | 125 Village Green Squa , Toronto, M1S 0G3, Toronto |
| Postal Code: | M1S 0G3 |
| Province/State: | Toronto |
| Directions/Cross Streets: | Kennedy & 401 |
| Level/Floor | Room | Length(ft) | Width(ft) | Descriptions | |
| Room 1 | Ground | Living Ro | 16.24 | 10 | Open Concept, Laminate, W/O To Balcony |
| Room 2 | Ground | Dining Ro | 16.24 | 10 | Open Concept, Laminate |
| Room 3 | Ground | Kitchen | 7.48 | 7.48 | Granite Counters, Laminate |
| Room 4 | Ground | Primary B | 12.76 | 9.97 | Wood |
| Room 5 | Ground | Foyer | 10.73 | 10.53 | Laminate |
| Washroom Type | No. of Pieces | Level |
| Washroom Type 1 | 4 | |
| Washroom Type 2 | 0 | |
| Washroom Type 3 | 0 | |
| Washroom Type 4 | 0 | |
| Washroom Type 5 | 0 |
| Total Area: | 0.00 |
| Washrooms: | 1 |
| Heat Type: | Forced Air |
| Central Air Conditioning: | Central Air |
| Although the information displayed is believed to be accurate, no warranties or representations are made of any kind. |
| RE/MAX CROSSROADS REALTY INC. |
|
|

Saleem Akhtar
Sales Representative
Dir:
647-965-2957
Bus:
416-496-9220
Fax:
416-496-2144
| Virtual Tour | Book Showing | Email a Friend |
Jump To:
At a Glance:
| Type: | Com - Common Element Con |
| Area: | Toronto |
| Municipality: | Toronto E07 |
| Neighbourhood: | Agincourt South-Malvern West |
| Style: | Apartment |
| Beds: | 1+1 |
| Baths: | 1 |
| Fireplace: | N |
Locatin Map:

