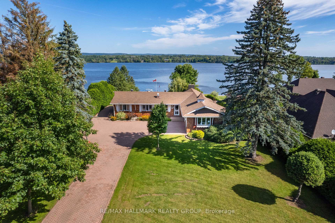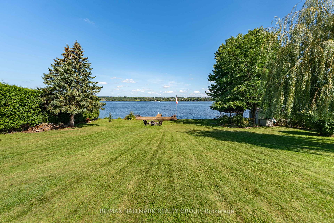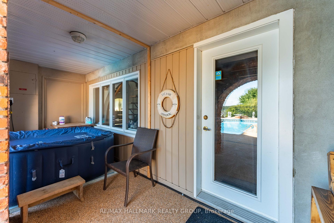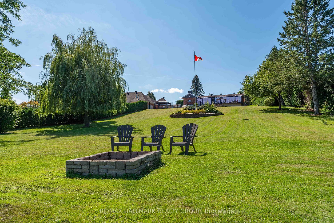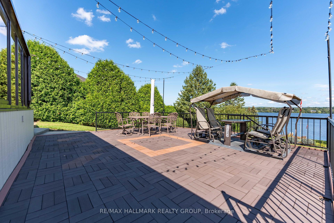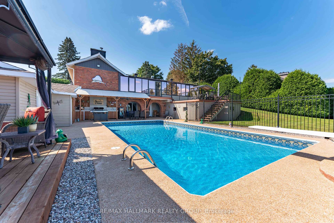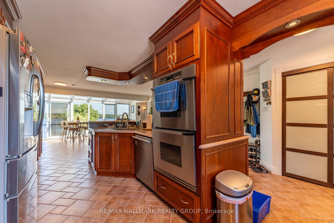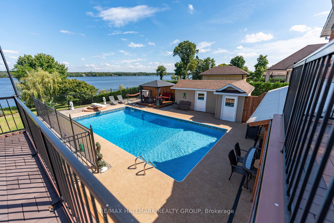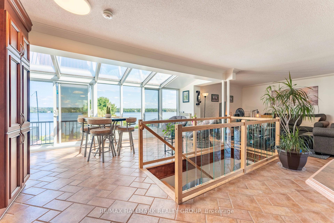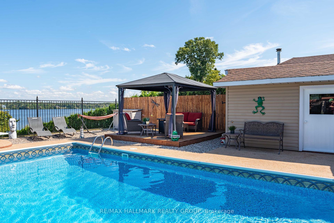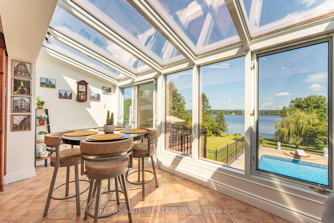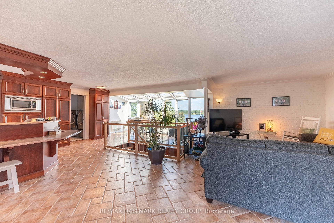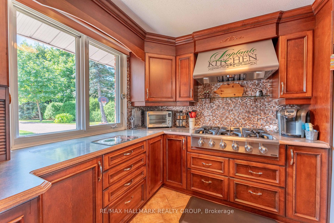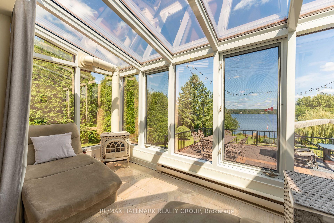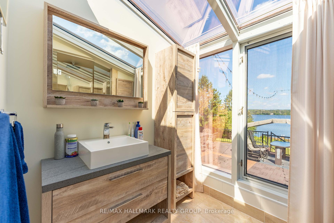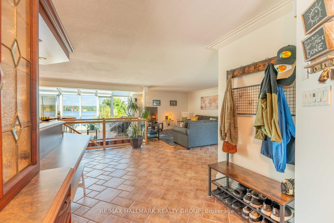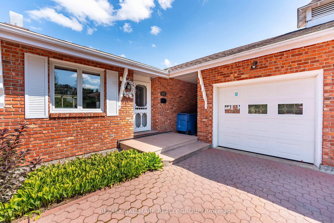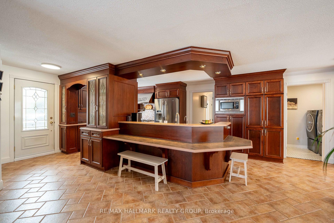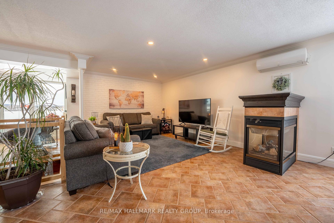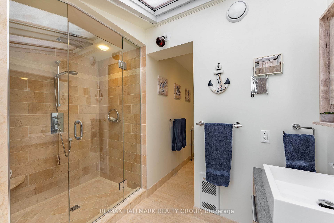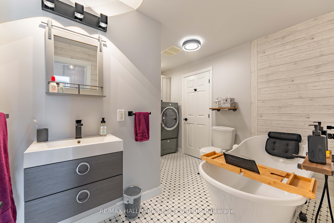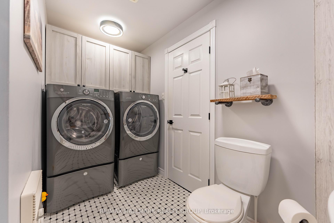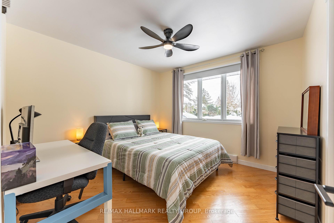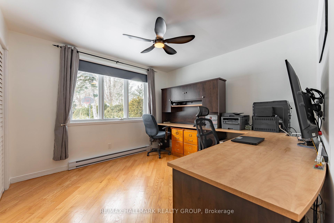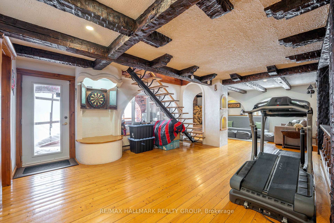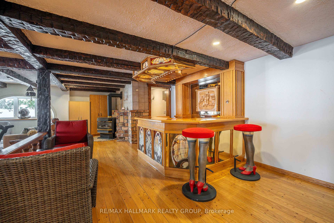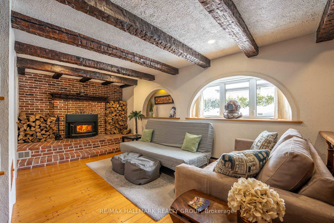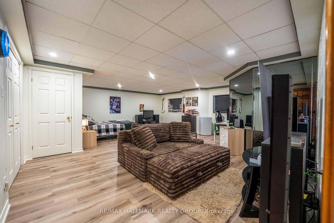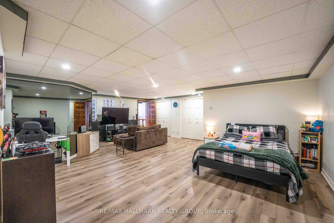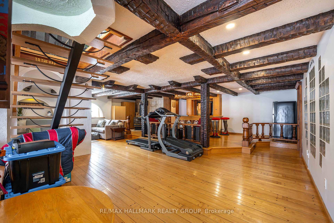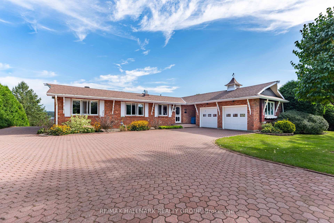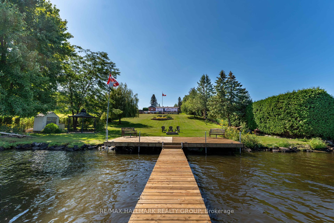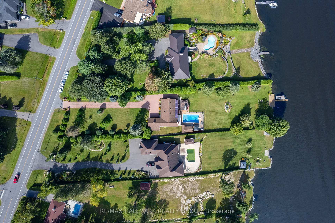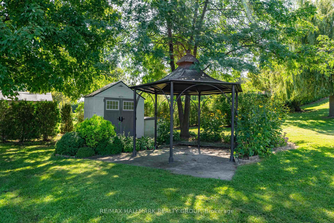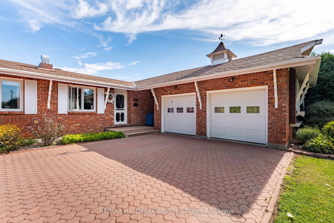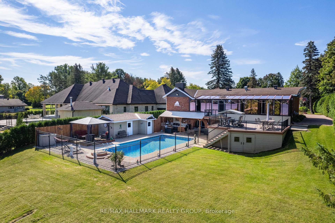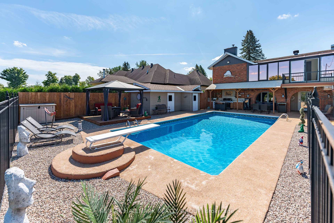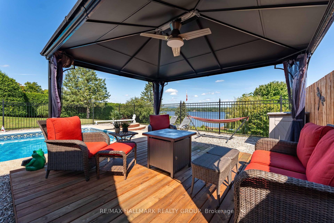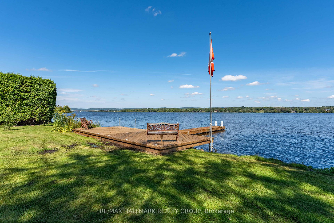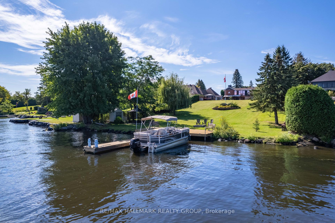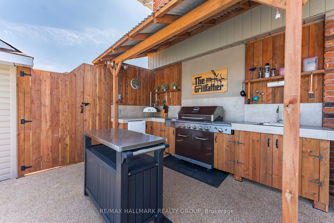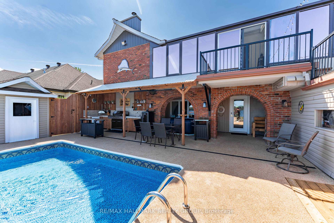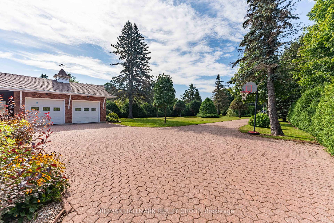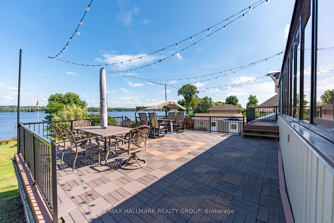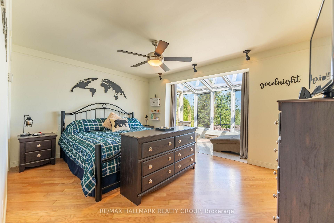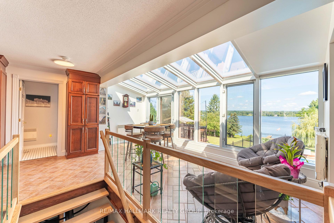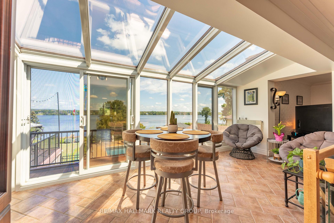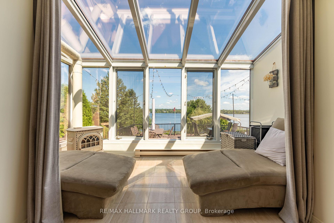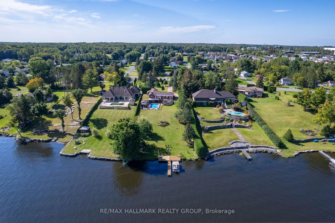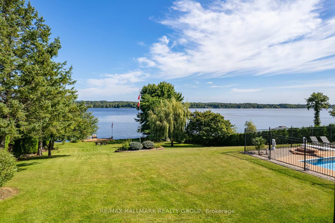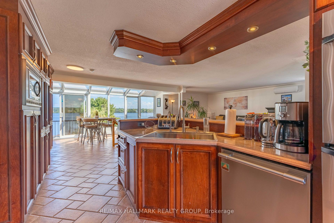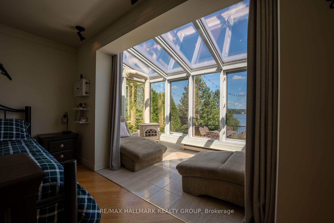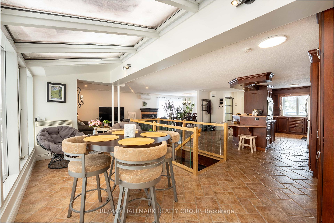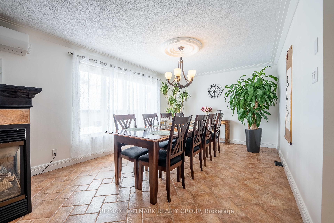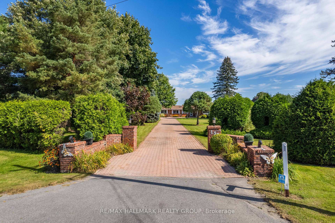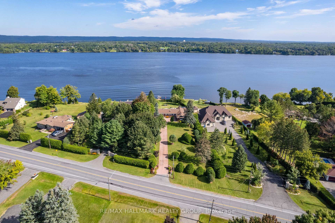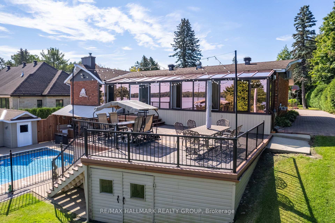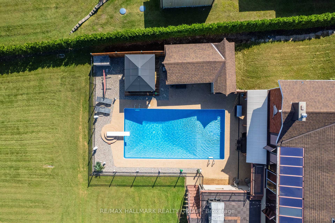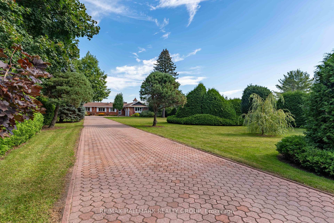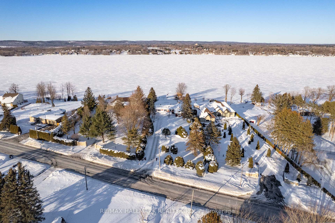$1,149,000
Available - For Sale
Listing ID: X11986694
133 Front Road , Hawkesbury, K6A 2S8, Prescott and Rus
| Executive Waterfront Home with Stunning Views, Inground Pool & Outdoor Kitchen. At first glance, you'll be captivated by the long all interlock driveway and manicured cedar hedges that frame this executive waterfront home, located just 2 minutes from all amenities. Offering breathtaking views of the Ottawa River and Laurentian Mountains, this exceptional property blends luxury, comfort, and functionality. Step inside to an open-concept layout featuring 3+1 bedrooms and 3 full bathrooms. The welcoming living room boasts beautiful ceramic floors and three gas fireplaces, creating a cozy atmosphere for winter nights. The formal dining room is perfect for entertaining, while the gourmet kitchen overlooks the water and features built-in stainless steel appliances, including double ovens, a gas range, dishwasher, and built-in microwave. Designed for year-round enjoyment, this home truly shines outdoors. Relax in the fully fenced inground pool, prepare meals in the outdoor kitchen, or take in the views from the expansive main-floor terrace. The walk-out basement offers direct access to the pool, making summer entertaining effortless. Boating enthusiasts will love the large dock, designed to accommodate two full-size boats. This property is the perfect balance of elegance and outdoor living. Don't miss your chance to own this spectacular waterfront retreat. This part of the river is the only place where there are no floods. Many renovations were done along the years. All 3 Bathrooms where renovated, 2 wall mounted A/C were installed, the pool received a new liner, fonce, complete outdoor kitchen but most special is the added durable and slip resistant rubber poolside covering for added safety and comfort for kids and adults alike. Yearly costs: Hydro 2600$, natural Gas 2100$, insurance 1860$, snow removal 600$ |
| Price | $1,149,000 |
| Taxes: | $5913.00 |
| Assessment Year: | 2024 |
| Occupancy: | Owner |
| Address: | 133 Front Road , Hawkesbury, K6A 2S8, Prescott and Rus |
| Directions/Cross Streets: | Tupper street |
| Rooms: | 10 |
| Bedrooms: | 3 |
| Bedrooms +: | 1 |
| Family Room: | T |
| Basement: | Walk-Out, Finished |
| Level/Floor | Room | Length(ft) | Width(ft) | Descriptions | |
| Room 1 |
| Washroom Type | No. of Pieces | Level |
| Washroom Type 1 | 4 | Main |
| Washroom Type 2 | 4 | Main |
| Washroom Type 3 | 4 | Lower |
| Washroom Type 4 | 0 | |
| Washroom Type 5 | 0 |
| Total Area: | 0.00 |
| Property Type: | Detached |
| Style: | Bungalow |
| Exterior: | Brick |
| Garage Type: | Detached |
| Drive Parking Spaces: | 8 |
| Pool: | Inground |
| Other Structures: | Fence - Full, |
| Approximatly Square Footage: | 1500-2000 |
| CAC Included: | N |
| Water Included: | N |
| Cabel TV Included: | N |
| Common Elements Included: | N |
| Heat Included: | N |
| Parking Included: | N |
| Condo Tax Included: | N |
| Building Insurance Included: | N |
| Fireplace/Stove: | Y |
| Heat Type: | Baseboard |
| Central Air Conditioning: | Wall Unit(s |
| Central Vac: | N |
| Laundry Level: | Syste |
| Ensuite Laundry: | F |
| Sewers: | Septic |
| Water: | Artesian |
| Water Supply Types: | Artesian Wel |
| Utilities-Hydro: | Y |
$
%
Years
This calculator is for demonstration purposes only. Always consult a professional
financial advisor before making personal financial decisions.
| Although the information displayed is believed to be accurate, no warranties or representations are made of any kind. |
| RE/MAX HALLMARK REALTY GROUP |
|
|

Saleem Akhtar
Sales Representative
Dir:
647-965-2957
Bus:
416-496-9220
Fax:
416-496-2144
| Book Showing | Email a Friend |
Jump To:
At a Glance:
| Type: | Freehold - Detached |
| Area: | Prescott and Russell |
| Municipality: | Hawkesbury |
| Neighbourhood: | 612 - Hawkesbury |
| Style: | Bungalow |
| Tax: | $5,913 |
| Beds: | 3+1 |
| Baths: | 3 |
| Fireplace: | Y |
| Pool: | Inground |
Locatin Map:
Payment Calculator:

