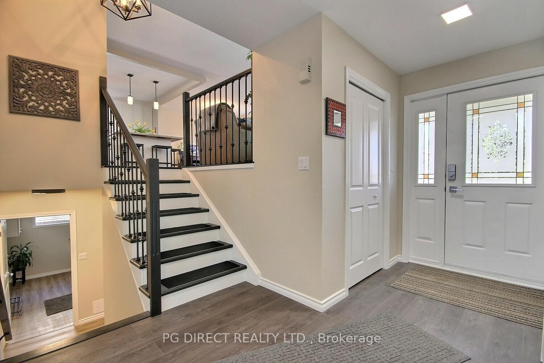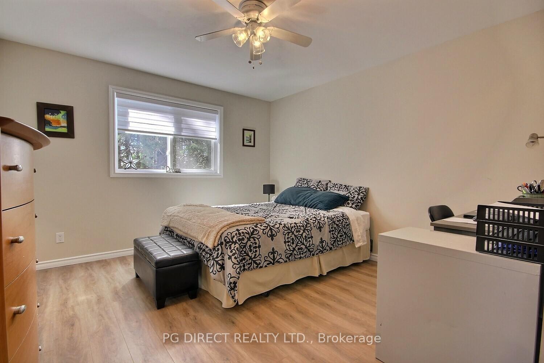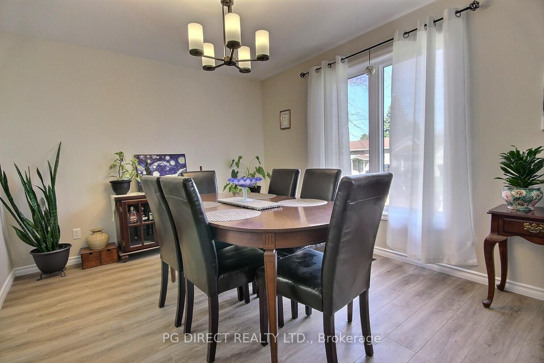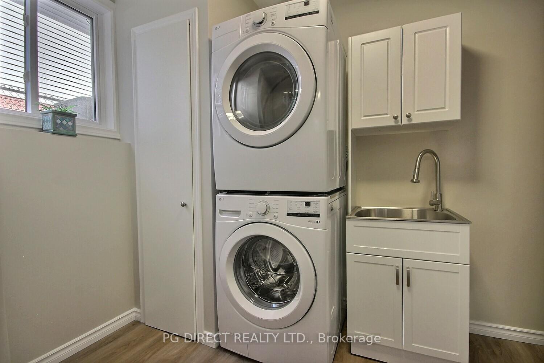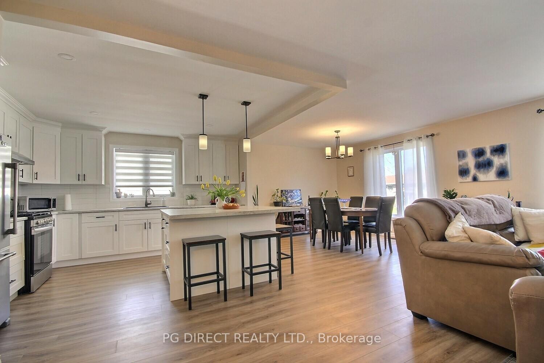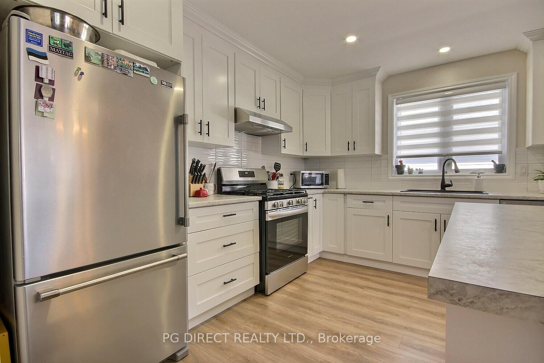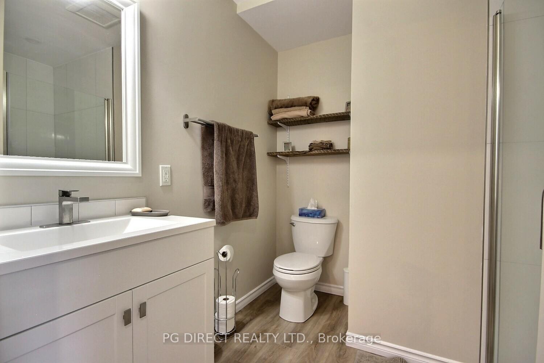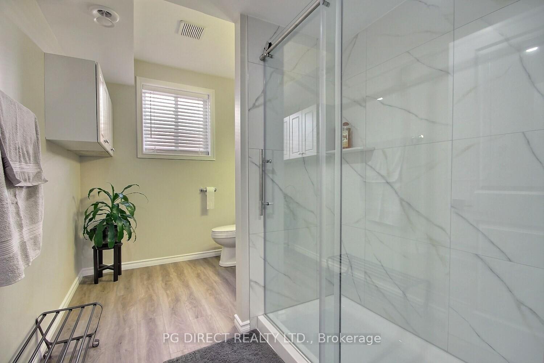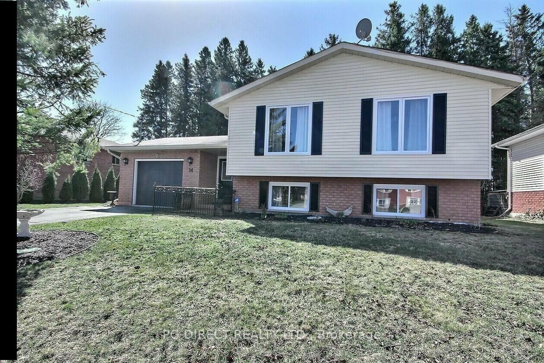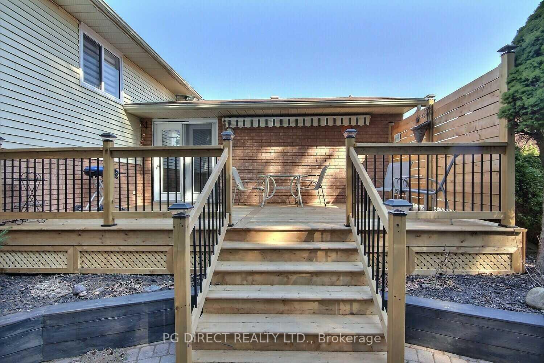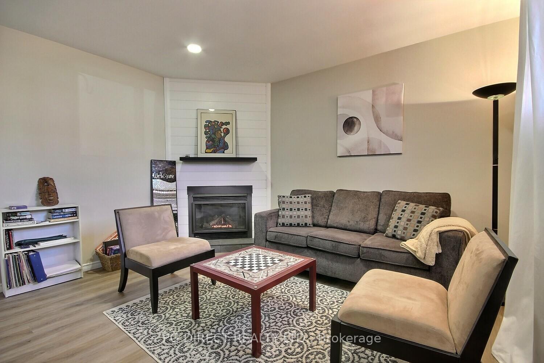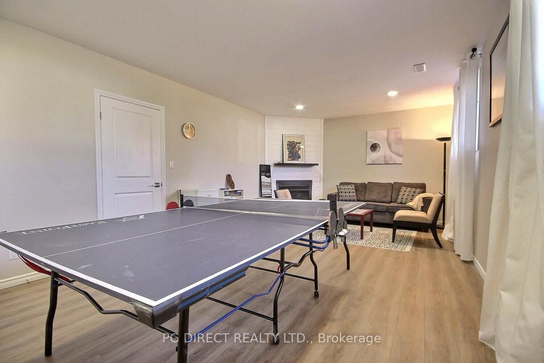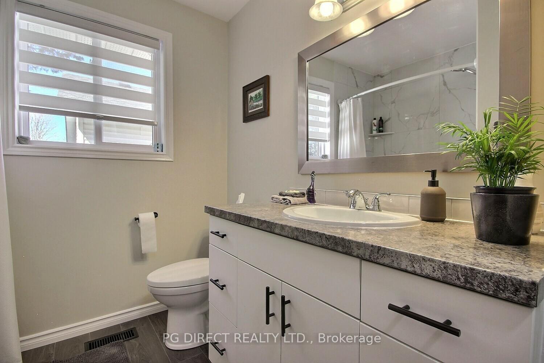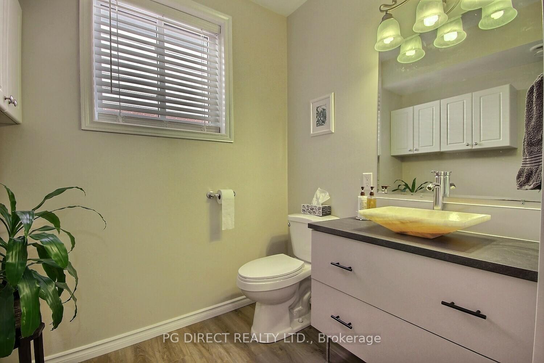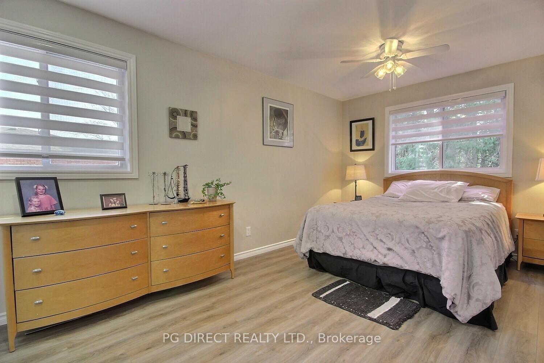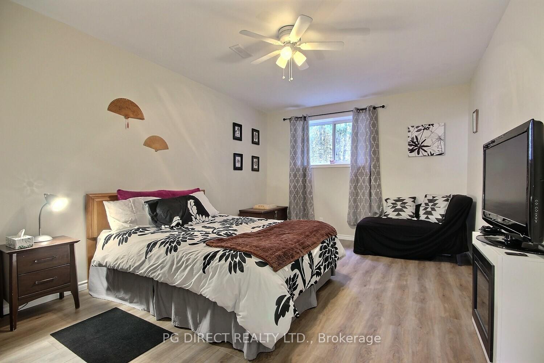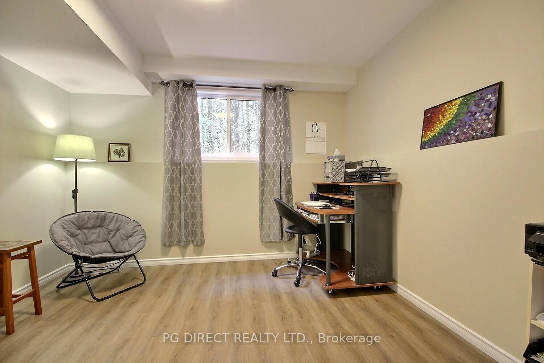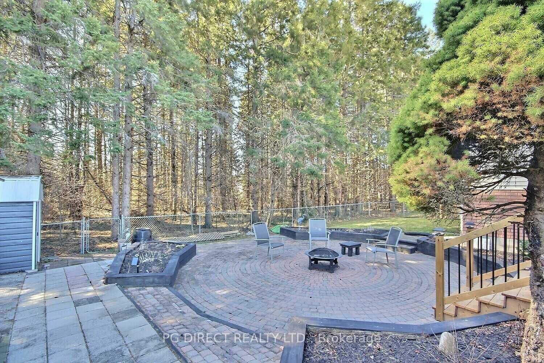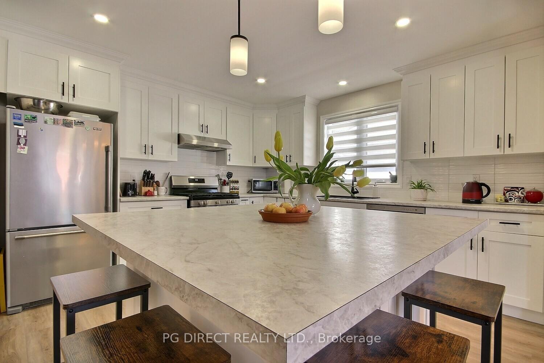$679,000
Available - For Sale
Listing ID: X12093877
14 Mohawk Aven , Brighton, K0K 1H0, Northumberland
| Visit REALTOR website for additional information. 4 Bedroom (2 up/2 down), 3 Bathroom Bungalow in the Town of Brighton! This lovely home has had LOTS of upgrades including: new furnace, new kitchen, new flooring, new bathroom, new primary suite with ensuite, fully finished basement, new deck and new windows! The primary living area on the main level is bright and welcoming! The open concept layout creates a beautiful flow between the kitchen, dining room and living room perfect for get togethers. The rest of this level consists of the primary bedroom with a 3-piece ensuite plus a second bedroom and full bath. The basement has a huge rec room with a gas fireplace, 2 more bedrooms, full bath and laundry room. The backyard is a private oasis with an 12 x 20 deck and patio and no backyard neighbours! There's nothing for you to do but move right in and enjoy all Brighton has to offer! |
| Price | $679,000 |
| Taxes: | $3380.00 |
| Occupancy: | Owner |
| Address: | 14 Mohawk Aven , Brighton, K0K 1H0, Northumberland |
| Acreage: | < .50 |
| Directions/Cross Streets: | Ontario St / Mohawk Ave |
| Rooms: | 5 |
| Rooms +: | 4 |
| Bedrooms: | 2 |
| Bedrooms +: | 2 |
| Family Room: | F |
| Basement: | Finished, Full |
| Level/Floor | Room | Length(ft) | Width(ft) | Descriptions | |
| Room 1 | Main | Kitchen | 11.91 | 12.69 | Vinyl Floor |
| Room 2 | Main | Dining Ro | 11.91 | 10.5 | Vinyl Floor |
| Room 3 | Main | Living Ro | 12.5 | 20.11 | Vinyl Floor |
| Room 4 | Main | Bedroom | 10.3 | 16.2 | Vinyl Floor |
| Room 5 | Main | Bathroom | 7.51 | 9.09 | 3 Pc Ensuite, Vinyl Floor |
| Room 6 | Main | Bedroom | 11.91 | 15.48 | Vinyl Floor |
| Room 7 | Main | Bathroom | 7.61 | 11.81 | 4 Pc Bath, Vinyl Floor |
| Room 8 | Basement | Recreatio | 13.19 | 23.68 | Vinyl Floor, Gas Fireplace |
| Room 9 | Basement | Bedroom | 11.38 | 18.6 | Vinyl Floor |
| Room 10 | Basement | Bedroom | 10.4 | 11.51 | Vinyl Floor |
| Room 11 | Basement | Laundry | 9.41 | 12.2 | Vinyl Floor |
| Room 12 | Basement | Bathroom | 6.59 | 11.28 | 3 Pc Bath, Vinyl Floor |
| Washroom Type | No. of Pieces | Level |
| Washroom Type 1 | 3 | Main |
| Washroom Type 2 | 4 | Main |
| Washroom Type 3 | 3 | Basement |
| Washroom Type 4 | 0 | |
| Washroom Type 5 | 0 |
| Total Area: | 0.00 |
| Approximatly Age: | 31-50 |
| Property Type: | Detached |
| Style: | Bungalow-Raised |
| Exterior: | Brick, Vinyl Siding |
| Garage Type: | Attached |
| (Parking/)Drive: | Private |
| Drive Parking Spaces: | 4 |
| Park #1 | |
| Parking Type: | Private |
| Park #2 | |
| Parking Type: | Private |
| Pool: | None |
| Other Structures: | Garden Shed |
| Approximatly Age: | 31-50 |
| Approximatly Square Footage: | 1100-1500 |
| Property Features: | Arts Centre, Beach |
| CAC Included: | N |
| Water Included: | N |
| Cabel TV Included: | N |
| Common Elements Included: | N |
| Heat Included: | N |
| Parking Included: | N |
| Condo Tax Included: | N |
| Building Insurance Included: | N |
| Fireplace/Stove: | Y |
| Heat Type: | Forced Air |
| Central Air Conditioning: | Central Air |
| Central Vac: | N |
| Laundry Level: | Syste |
| Ensuite Laundry: | F |
| Sewers: | Sewer |
$
%
Years
This calculator is for demonstration purposes only. Always consult a professional
financial advisor before making personal financial decisions.
| Although the information displayed is believed to be accurate, no warranties or representations are made of any kind. |
| PG DIRECT REALTY LTD. |
|
|

Saleem Akhtar
Sales Representative
Dir:
647-965-2957
Bus:
416-496-9220
Fax:
416-496-2144
| Book Showing | Email a Friend |
Jump To:
At a Glance:
| Type: | Freehold - Detached |
| Area: | Northumberland |
| Municipality: | Brighton |
| Neighbourhood: | Brighton |
| Style: | Bungalow-Raised |
| Approximate Age: | 31-50 |
| Tax: | $3,380 |
| Beds: | 2+2 |
| Baths: | 3 |
| Fireplace: | Y |
| Pool: | None |
Locatin Map:
Payment Calculator:

