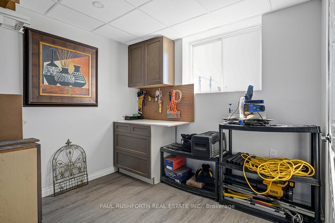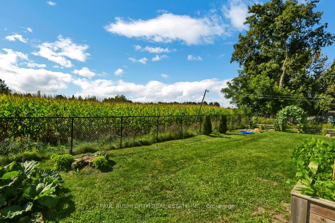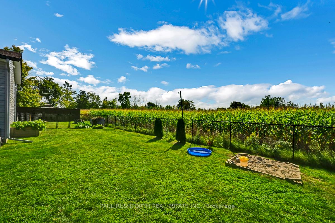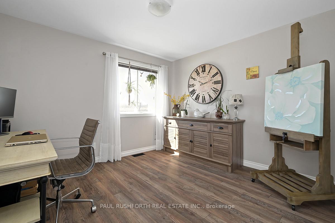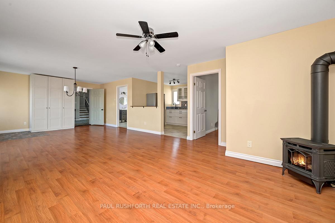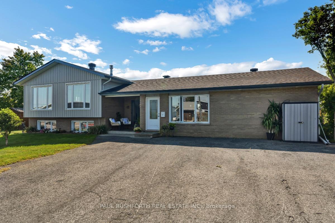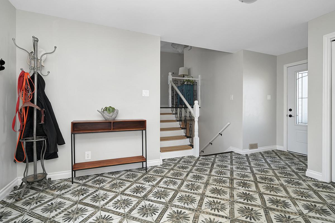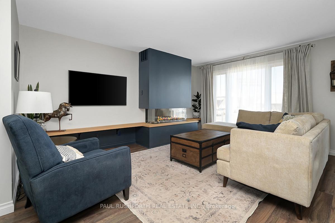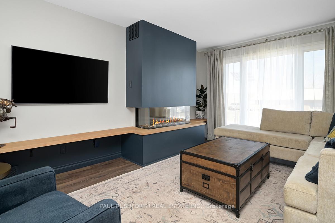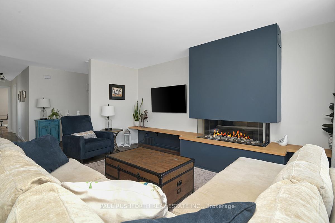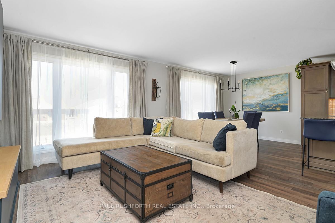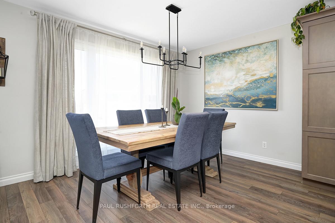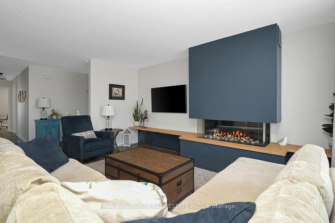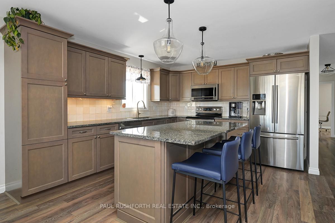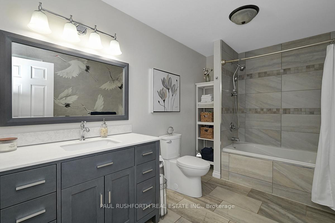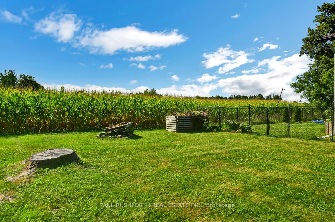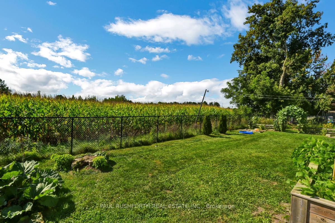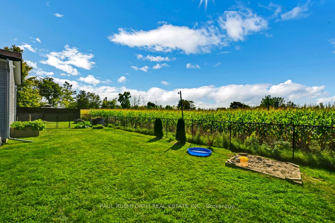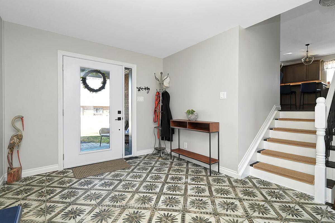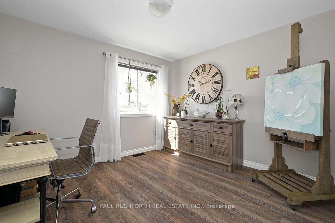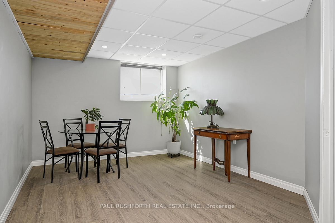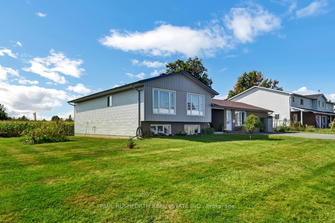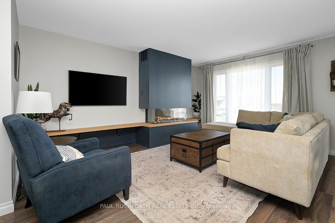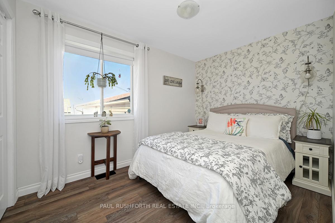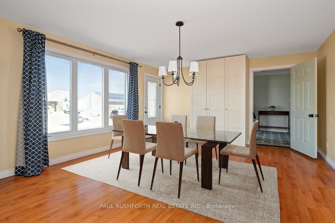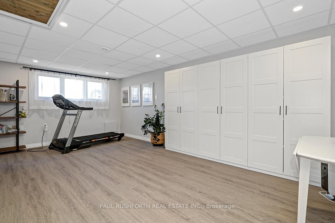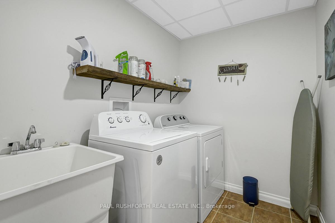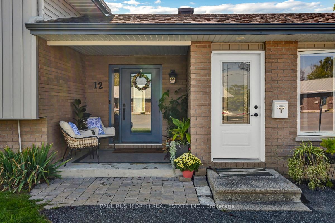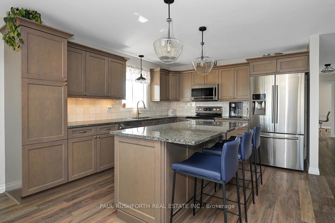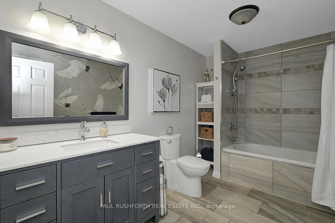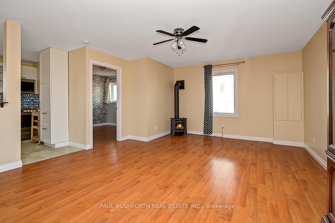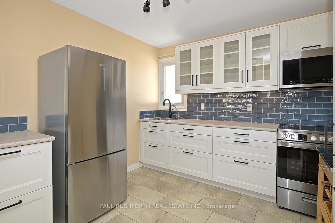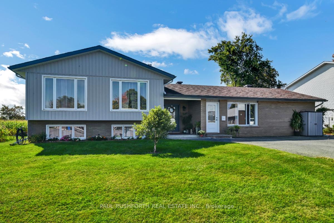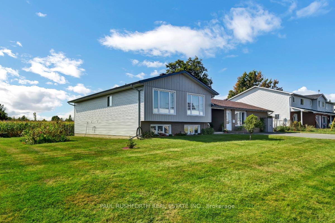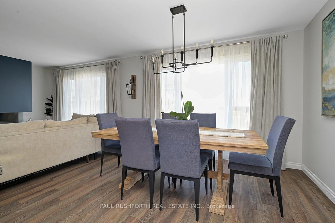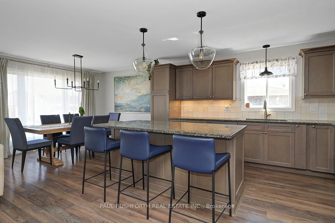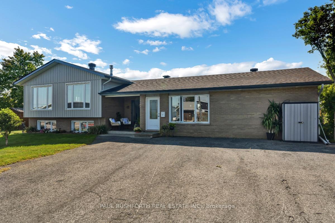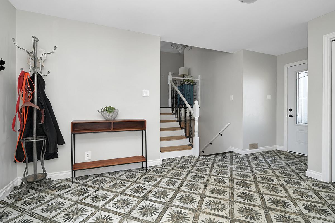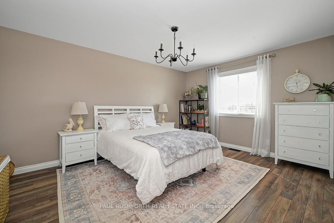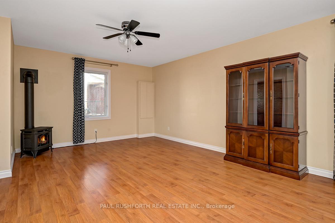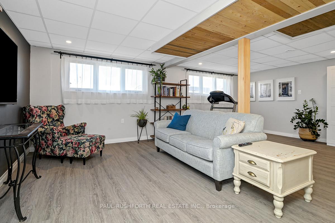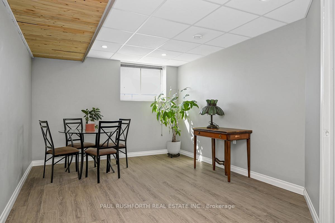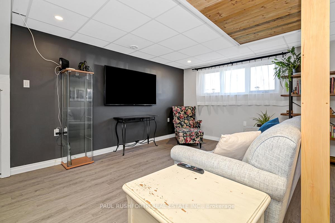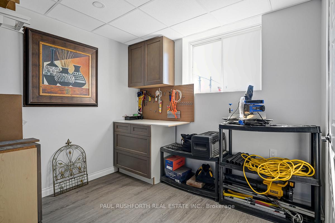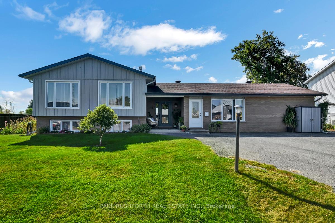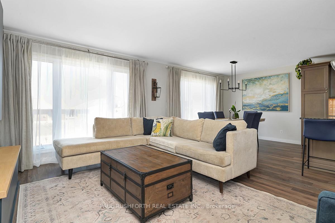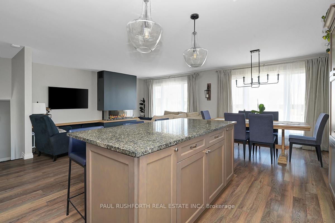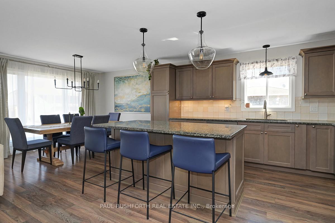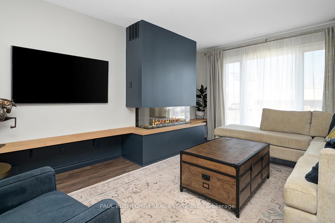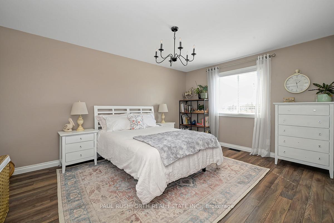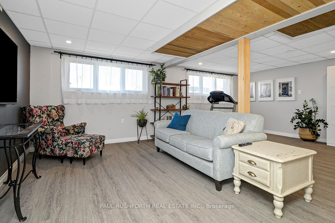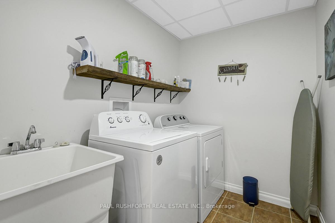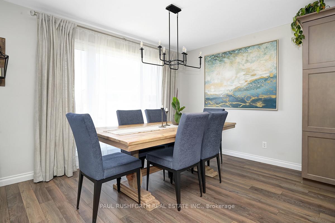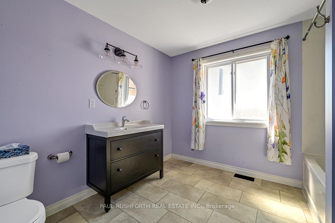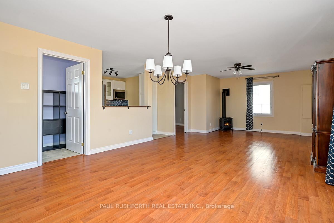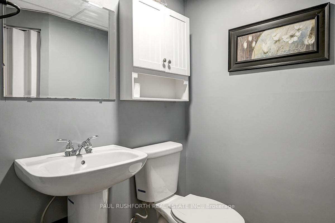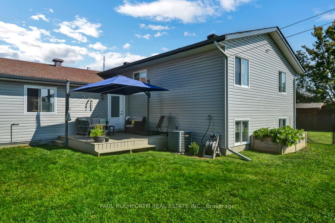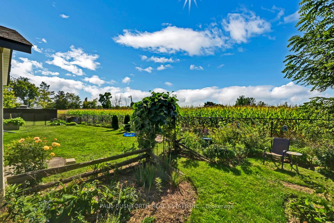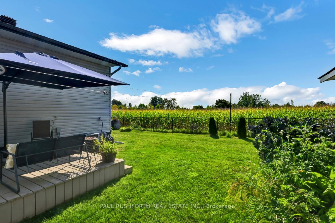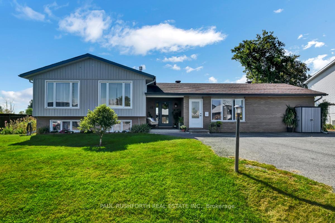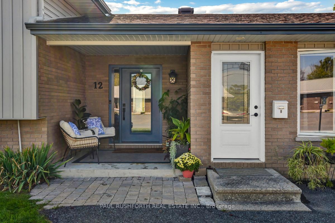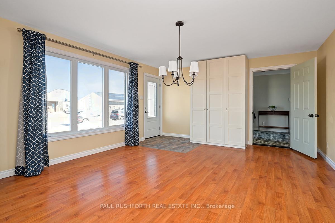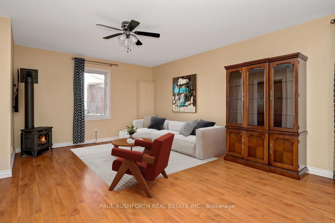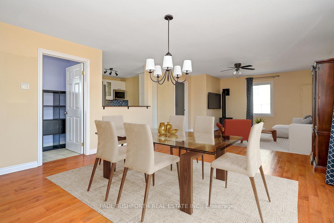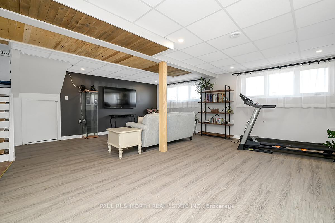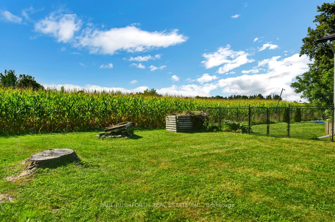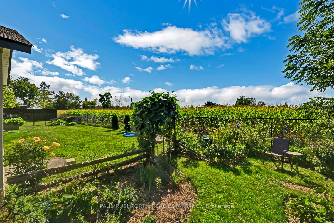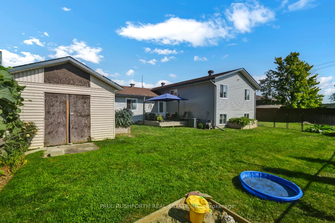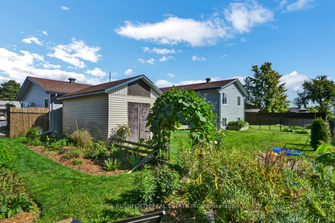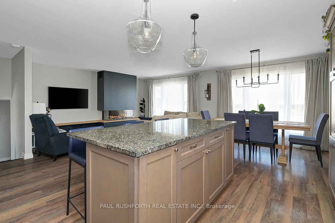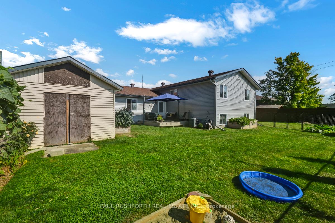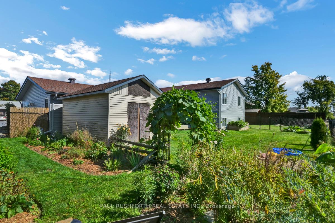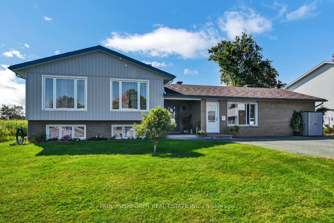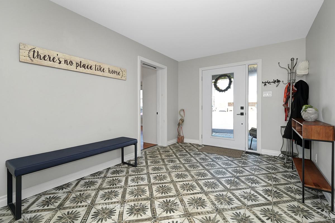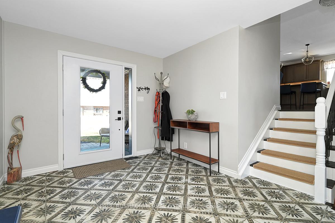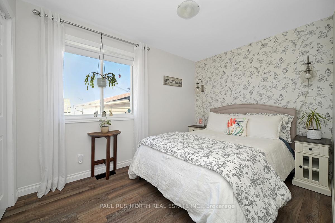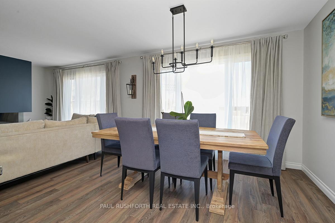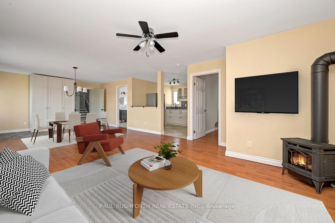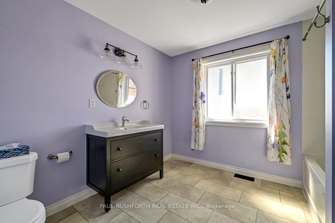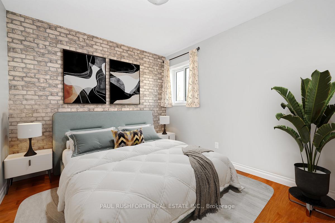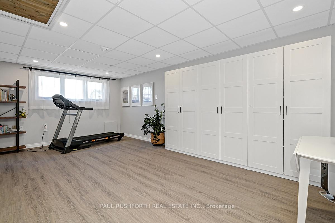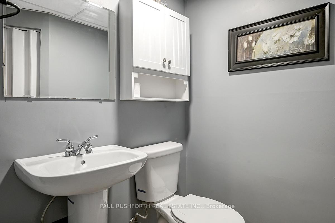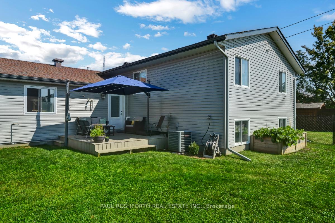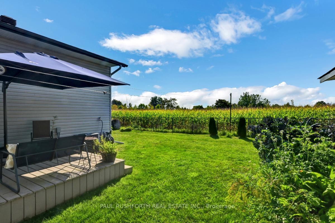$640,000
Available - For Sale
Listing ID: X12033793
12 Industrial Driv , North Dundas, K0C 1H0, Stormont, Dundas
| WELCOME TO YOUR NEXT HOME! Only 45 mins to Ottawa and 30 mins to Kemptville! 12 Industrial in Chesterville has been impeccably maintained and beautifully updated. This HUGE lot, NO REAR NEIGHBOURS, side split is the one, with all amenities close by in the peaceful town of Chesterville! Would you like to live in one side and pay down your mortgage renting out the large, updated 1 bed, 1 bath apartment beside you? Or have a family member live beside you in their own private apartment! The main home upstairs, boasts 3 large bedrooms, 1 full bathroom, an open living/dining and kitchen space and too many beautiful bonuses and upgrades to mention here (SEE ATTACHMENT TO LISTING FOR MORE INFO) The recently updated and completed lower level has a MASSIVE living space, a half bath, 2 large bedrooms and tons of storage. The attached apartment beside the main home has its own separate entrance, hydro and gas meter, large living space, full kitchen, 1 bed and 1 full bath! Check out the backyard, beautifully landscaped, impressive and lovingly maintained perennial gardens and NO REAR NEIGHBOURS. This peaceful location and investment savvy retreat is the perfect home for you! Come see for yourself soon! Some photos have been virtually staged. |
| Price | $640,000 |
| Taxes: | $3548.00 |
| Assessment Year: | 2024 |
| Occupancy: | Owner |
| Address: | 12 Industrial Driv , North Dundas, K0C 1H0, Stormont, Dundas |
| Directions/Cross Streets: | Queen and Highway 43 |
| Rooms: | 12 |
| Bedrooms: | 4 |
| Bedrooms +: | 2 |
| Family Room: | F |
| Basement: | Finished |
| Level/Floor | Room | Length(ft) | Width(ft) | Descriptions | |
| Room 1 | Main | Bathroom | 9.91 | 9.91 | 4 Pc Bath |
| Room 2 | Main | Bathroom | 6.89 | 11.45 | 4 Pc Bath |
| Room 3 | Main | Bedroom 2 | 9.87 | 9.45 | |
| Room 4 | Main | Bedroom 3 | 10.53 | 11.55 | |
| Room 5 | Main | Bedroom 4 | 11.22 | 8.04 | |
| Room 6 | Main | Dining Ro | 8.95 | 11.81 | |
| Room 7 | Main | Dining Ro | 14.33 | 15.94 | |
| Room 8 | Main | Family Ro | 14.37 | 13.55 | |
| Room 9 | Main | Kitchen | 10.27 | 9.41 | |
| Room 10 | Main | Kitchen | 13.38 | 11.81 | |
| Room 11 | Main | Living Ro | 22.34 | 11.18 | |
| Room 12 | Main | Primary B | 14.99 | 11.45 | |
| Room 13 | Basement | Bathroom | 5.84 | 7.9 | 2 Pc Bath |
| Room 14 | Basement | Bedroom 5 | 19.09 | 10.66 | |
| Room 15 | Basement | Bedroom | 8.95 | 11.38 |
| Washroom Type | No. of Pieces | Level |
| Washroom Type 1 | 4 | Main |
| Washroom Type 2 | 4 | Upper |
| Washroom Type 3 | 2 | Lower |
| Washroom Type 4 | 0 | |
| Washroom Type 5 | 0 |
| Total Area: | 0.00 |
| Property Type: | Detached |
| Style: | Sidesplit |
| Exterior: | Brick, Vinyl Siding |
| Garage Type: | None |
| (Parking/)Drive: | Other |
| Drive Parking Spaces: | 6 |
| Park #1 | |
| Parking Type: | Other |
| Park #2 | |
| Parking Type: | Other |
| Pool: | None |
| Approximatly Square Footage: | 1100-1500 |
| CAC Included: | N |
| Water Included: | N |
| Cabel TV Included: | N |
| Common Elements Included: | N |
| Heat Included: | N |
| Parking Included: | N |
| Condo Tax Included: | N |
| Building Insurance Included: | N |
| Fireplace/Stove: | Y |
| Heat Type: | Forced Air |
| Central Air Conditioning: | Central Air |
| Central Vac: | N |
| Laundry Level: | Syste |
| Ensuite Laundry: | F |
| Sewers: | Sewer |
$
%
Years
This calculator is for demonstration purposes only. Always consult a professional
financial advisor before making personal financial decisions.
| Although the information displayed is believed to be accurate, no warranties or representations are made of any kind. |
| PAUL RUSHFORTH REAL ESTATE INC. |
|
|

Saleem Akhtar
Sales Representative
Dir:
647-965-2957
Bus:
416-496-9220
Fax:
416-496-2144
| Virtual Tour | Book Showing | Email a Friend |
Jump To:
At a Glance:
| Type: | Freehold - Detached |
| Area: | Stormont, Dundas and Glengarry |
| Municipality: | North Dundas |
| Neighbourhood: | 705 - Chesterville |
| Style: | Sidesplit |
| Tax: | $3,548 |
| Beds: | 4+2 |
| Baths: | 3 |
| Fireplace: | Y |
| Pool: | None |
Locatin Map:
Payment Calculator:


