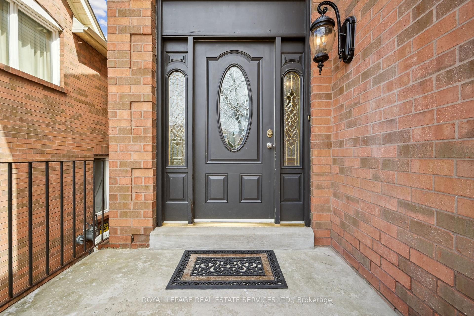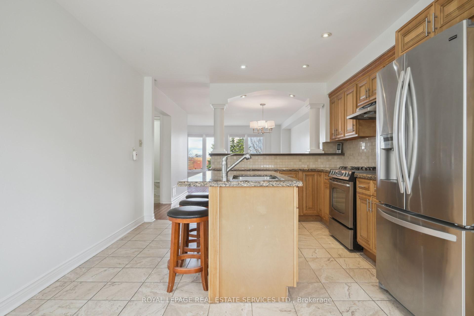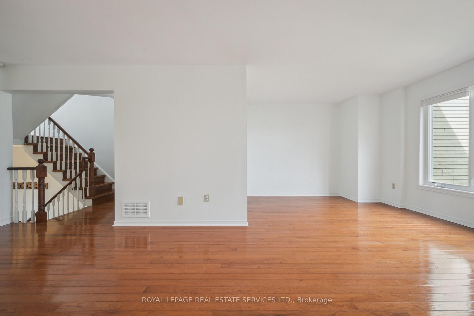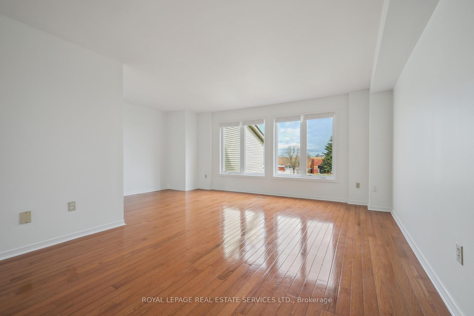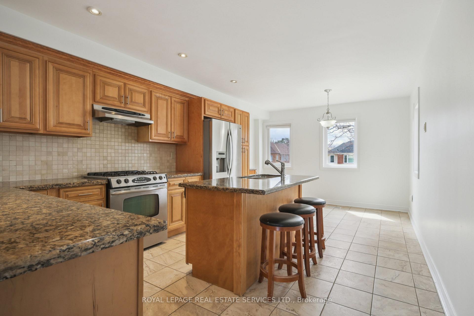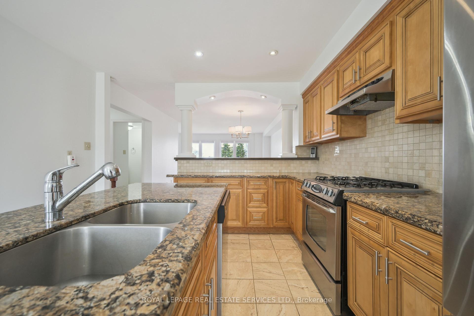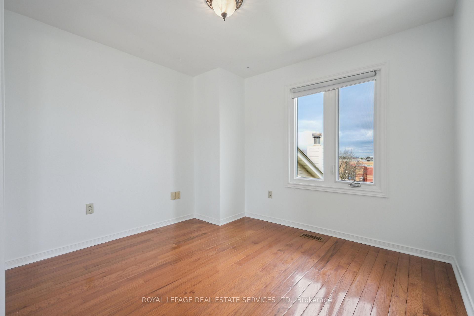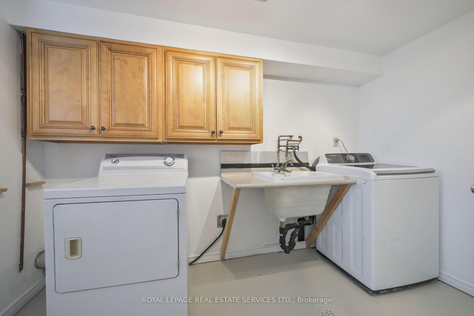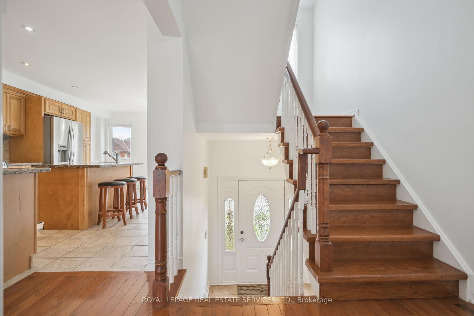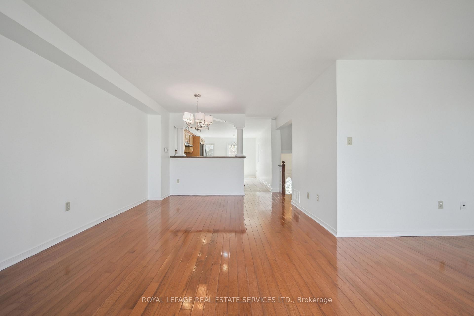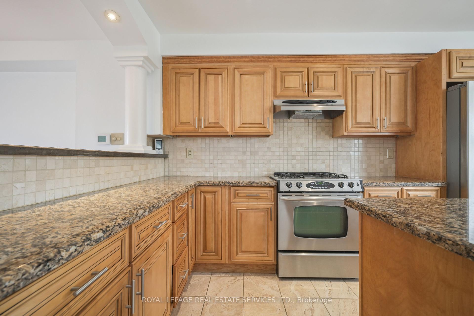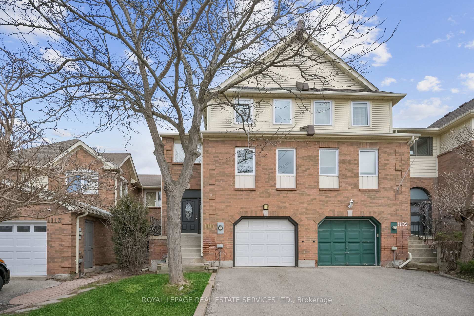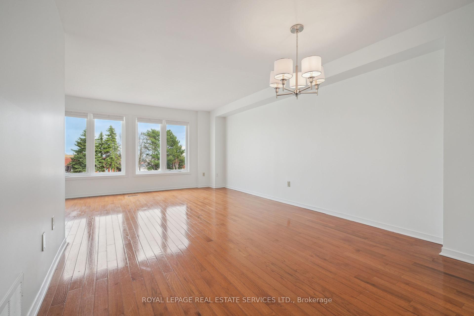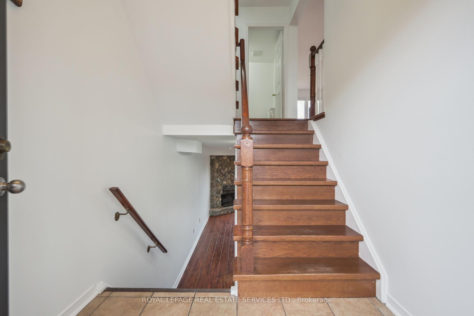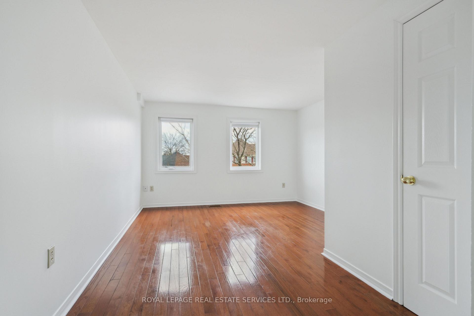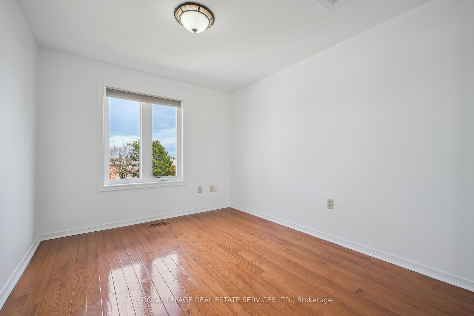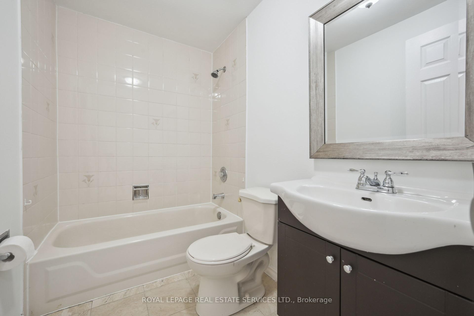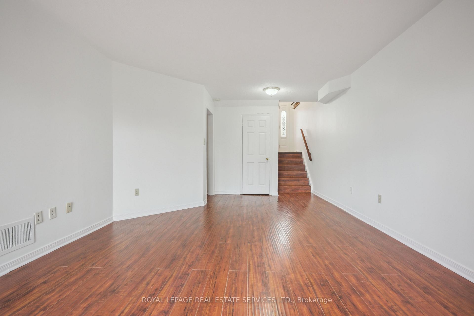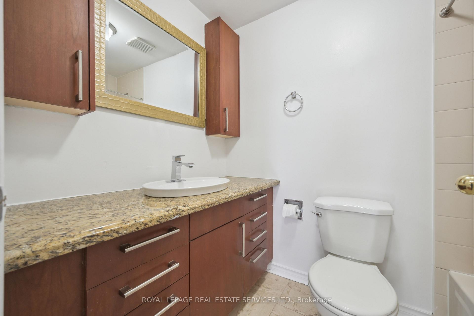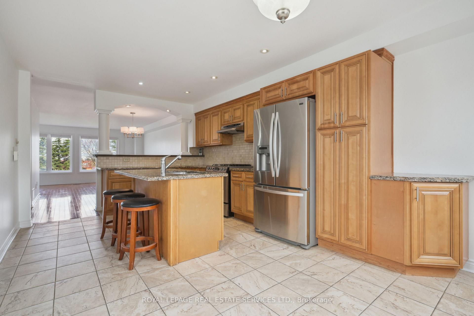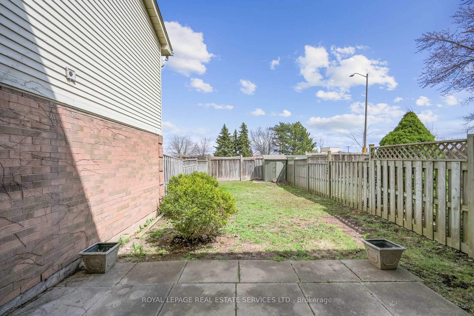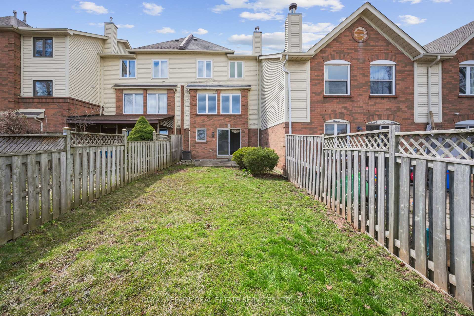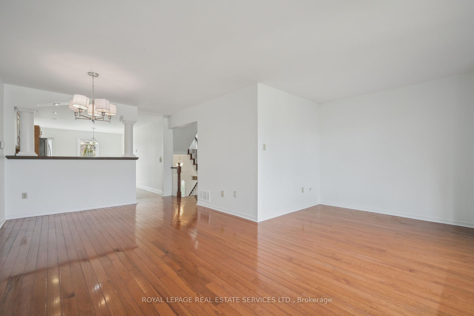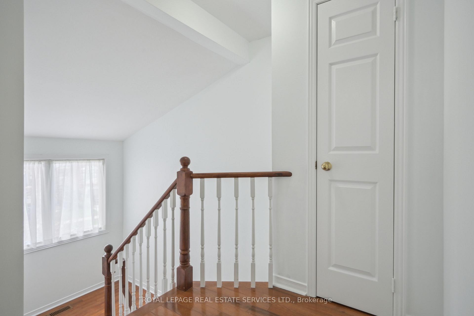$999,000
Available - For Sale
Listing ID: W12089452
1111 Lindsay Driv , Oakville, L6M 3B4, Halton
| Welcome to this beautifully maintained 3-bedroom, 2.5 bathroom townhouse located in the prestigious Glen Abbey, community of Oakville. This elegant and spacious home offers a thoughtfully open concept design ideal for comfortable and practical family living. Upon entering, you'll find a bright open concept, main floor with hardwood flooring throughout. The updated kitchen is both stylish and functional, featuring stainless steel appliances, granite countertops, island with a breakfast bar and ample cabinetry perfect for everyday use and entertaining alike. The upper level boasts a generous primary complete with 4pc ensuite and walk-in closet. Two additional bedrooms and a second 4pc bathroom offer plenty of space for family or guests. The finished lower level provides additional living space and convenient walkout access to the backyard. Located in the highly desirable Glen Abbey neighbourhood, this home is close to top-rated schools, scenic parks, nature trails, golf course, shopping, and dining. It presents a rare opportunity to enjoy a well-rounded lifestyle and one of Oakville's most sought-after areas. |
| Price | $999,000 |
| Taxes: | $3709.00 |
| Assessment Year: | 2024 |
| Occupancy: | Vacant |
| Address: | 1111 Lindsay Driv , Oakville, L6M 3B4, Halton |
| Directions/Cross Streets: | North Service Rd and Lindsay Dr |
| Rooms: | 8 |
| Bedrooms: | 3 |
| Bedrooms +: | 0 |
| Family Room: | F |
| Basement: | Finished wit |
| Level/Floor | Room | Length(ft) | Width(ft) | Descriptions | |
| Room 1 | Main | Living Ro | 19.09 | 13.45 | |
| Room 2 | Main | Dining Ro | 12.4 | 9.41 | |
| Room 3 | Main | Kitchen | 12.6 | 11.64 | |
| Room 4 | Main | Breakfast | 11.64 | 7.28 | |
| Room 5 | Second | Primary B | 20.2 | 11.91 | |
| Room 6 | Second | Bedroom 2 | 11.38 | 10.27 | |
| Room 7 | Second | Bedroom 3 | 11.22 | 9.05 | |
| Room 8 | Lower | Recreatio | 22.63 | 12.53 | |
| Room 9 | Lower | Laundry | 11.02 | 5.81 |
| Washroom Type | No. of Pieces | Level |
| Washroom Type 1 | 2 | Main |
| Washroom Type 2 | 4 | Second |
| Washroom Type 3 | 0 | |
| Washroom Type 4 | 0 | |
| Washroom Type 5 | 0 |
| Total Area: | 0.00 |
| Property Type: | Att/Row/Townhouse |
| Style: | 3-Storey |
| Exterior: | Brick |
| Garage Type: | Attached |
| (Parking/)Drive: | Inside Ent |
| Drive Parking Spaces: | 2 |
| Park #1 | |
| Parking Type: | Inside Ent |
| Park #2 | |
| Parking Type: | Inside Ent |
| Pool: | None |
| Approximatly Square Footage: | 2000-2500 |
| Property Features: | Fenced Yard, Golf |
| CAC Included: | N |
| Water Included: | N |
| Cabel TV Included: | N |
| Common Elements Included: | N |
| Heat Included: | N |
| Parking Included: | N |
| Condo Tax Included: | N |
| Building Insurance Included: | N |
| Fireplace/Stove: | Y |
| Heat Type: | Forced Air |
| Central Air Conditioning: | Central Air |
| Central Vac: | N |
| Laundry Level: | Syste |
| Ensuite Laundry: | F |
| Sewers: | Sewer |
$
%
Years
This calculator is for demonstration purposes only. Always consult a professional
financial advisor before making personal financial decisions.
| Although the information displayed is believed to be accurate, no warranties or representations are made of any kind. |
| ROYAL LEPAGE REAL ESTATE SERVICES LTD. |
|
|

Saleem Akhtar
Sales Representative
Dir:
647-965-2957
Bus:
416-496-9220
Fax:
416-496-2144
| Book Showing | Email a Friend |
Jump To:
At a Glance:
| Type: | Freehold - Att/Row/Townhouse |
| Area: | Halton |
| Municipality: | Oakville |
| Neighbourhood: | 1007 - GA Glen Abbey |
| Style: | 3-Storey |
| Tax: | $3,709 |
| Beds: | 3 |
| Baths: | 3 |
| Fireplace: | Y |
| Pool: | None |
Locatin Map:
Payment Calculator:

