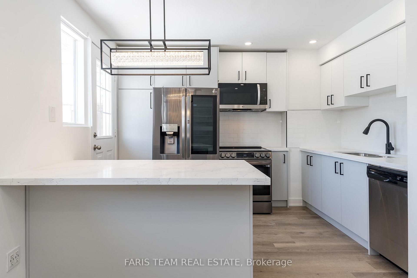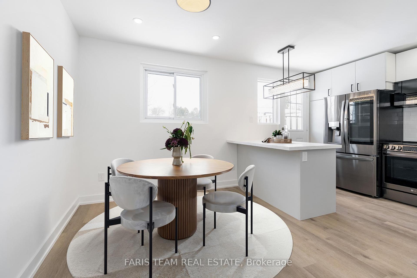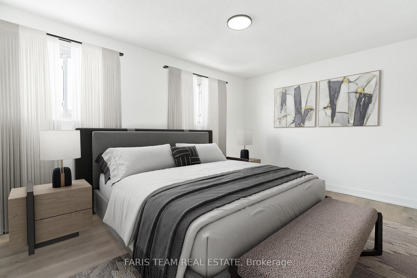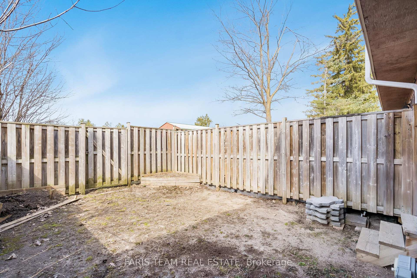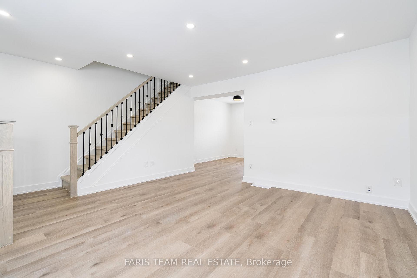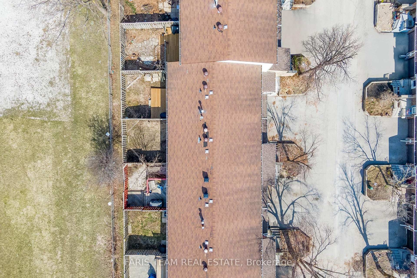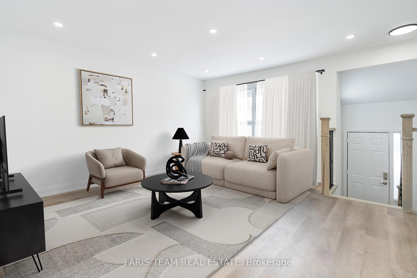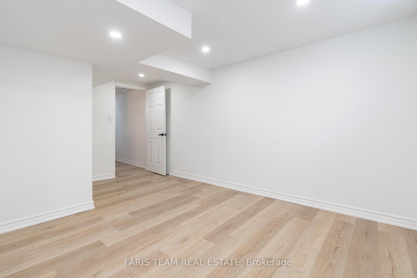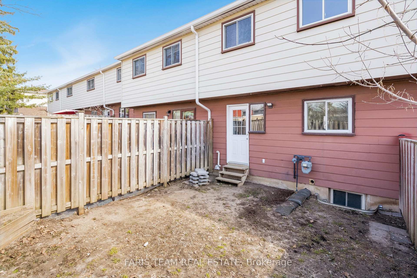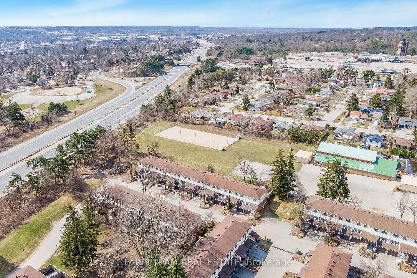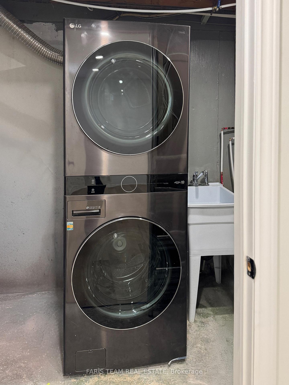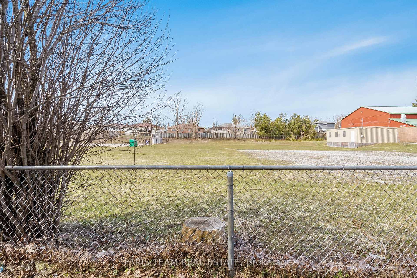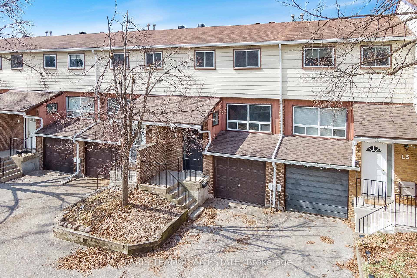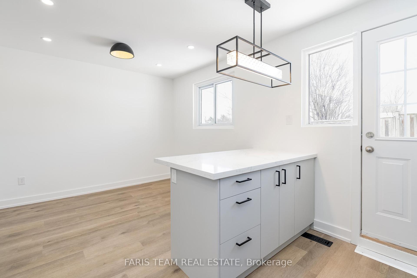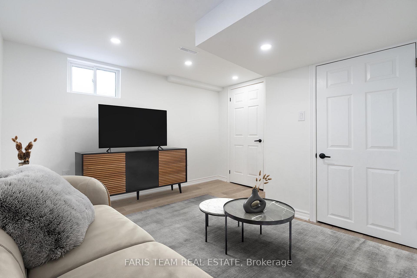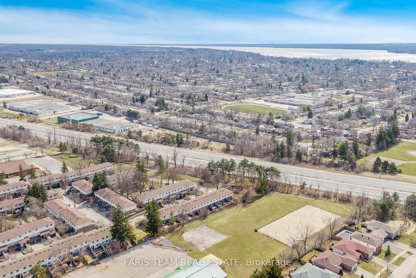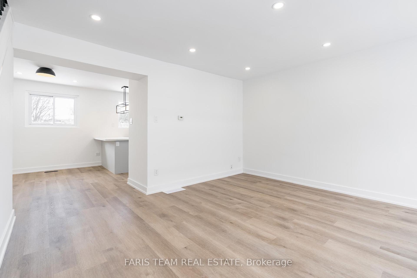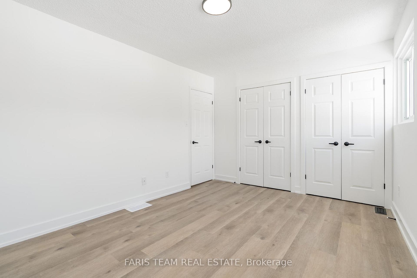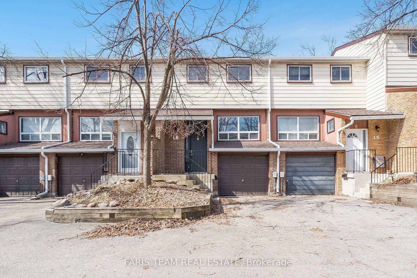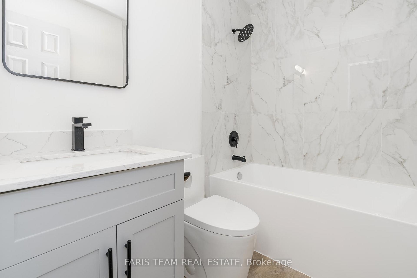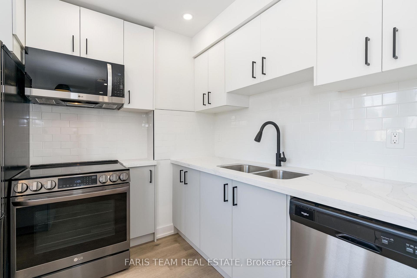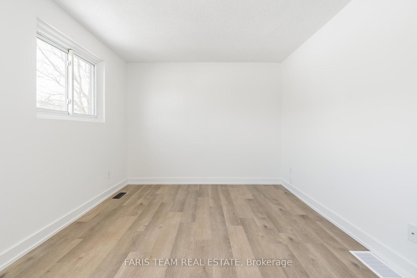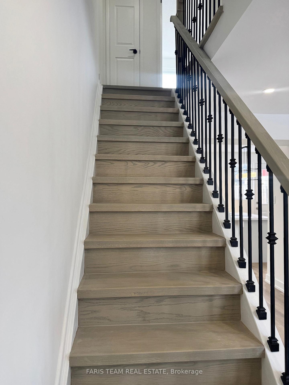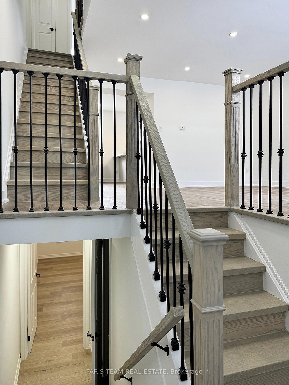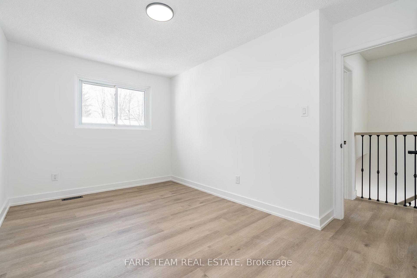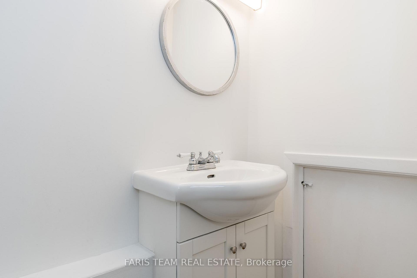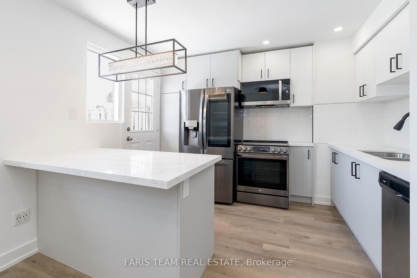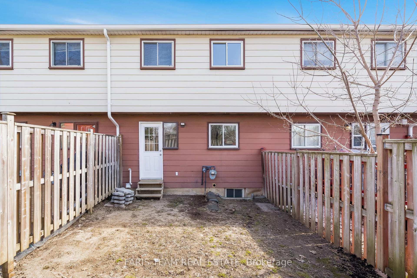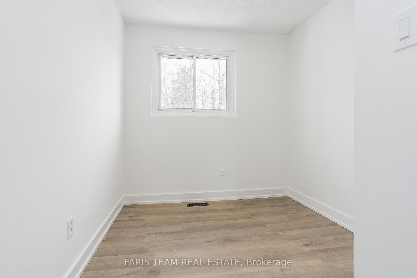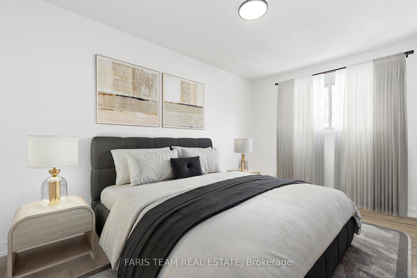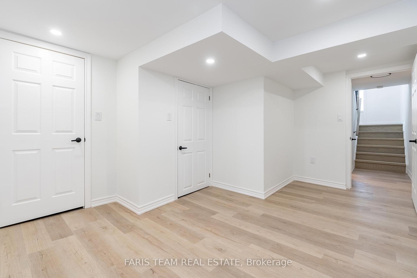$509,000
Available - For Sale
Listing ID: S12093869
63 Ferris Lane , Barrie, L4M 5C4, Simcoe
| Top 5 Reasons You Will Love This Condo: 1) Fully renovated townhome with extensive updates throughout, affordable fees covering essential items such as water, internet, cable, and more, presenting excellent value and featuring a peaceful backyard with no neighbours directly behind, offering added privacy 2) Modern enhancements include recessed lighting, high-quality vinyl flooring, all-new modern baseboards, two closets in the primary bedroom, and brand-new bathrooms with stylish vanities and a luxurious tub 3) Freshly painted from top-to-bottom, complemented by contemporary light fixtures, oak stairs and railings, and an open-concept layout that enhances the spacious feel of the home 4) Finished basement with a 2-piece bathroom and well-sized windows providing ample natural light, along with a fully upgraded kitchen featuring top-of-the-line appliances, such as an LG fridge and stove 5) Prime location with generous visitor parking, while being just minutes from Highway 400, schools, daycare, restaurants such as Chick-fil-A and Stacked, Georgian Mall, and shopping centres. *Please note some images have been virtually staged to show the potential of the condo. |
| Price | $509,000 |
| Taxes: | $2206.06 |
| Occupancy: | Vacant |
| Address: | 63 Ferris Lane , Barrie, L4M 5C4, Simcoe |
| Postal Code: | L4M 5C4 |
| Province/State: | Simcoe |
| Directions/Cross Streets: | Bayfield St/Ferris Ln |
| Level/Floor | Room | Length(ft) | Width(ft) | Descriptions | |
| Room 1 | Main | Kitchen | 11.25 | 8.43 | Vinyl Floor, Stainless Steel Appl, W/O To Yard |
| Room 2 | Main | Dining Ro | 11.45 | 8.69 | Vinyl Floor, Closet, Window |
| Room 3 | Main | Living Ro | 17.15 | 14.6 | Vinyl Floor, Open Concept, Large Window |
| Room 4 | Second | Primary B | 14.5 | 10.17 | Vinyl Floor, Double Closet, Window |
| Room 5 | Second | Bedroom | 13.71 | 10.59 | Vinyl Floor, Closet, Window |
| Room 6 | Second | Bedroom | 10.43 | 7.9 | Vinyl Floor, Closet, Window |
| Room 7 | Basement | Recreatio | 15.68 | 11.51 | Vinyl Floor, Recessed Lighting, Window |
| Washroom Type | No. of Pieces | Level |
| Washroom Type 1 | 4 | Second |
| Washroom Type 2 | 2 | Basement |
| Washroom Type 3 | 0 | |
| Washroom Type 4 | 0 | |
| Washroom Type 5 | 0 |
| Total Area: | 0.00 |
| Approximatly Age: | 51-99 |
| Washrooms: | 2 |
| Heat Type: | Forced Air |
| Central Air Conditioning: | None |
$
%
Years
This calculator is for demonstration purposes only. Always consult a professional
financial advisor before making personal financial decisions.
| Although the information displayed is believed to be accurate, no warranties or representations are made of any kind. |
| FARIS TEAM REAL ESTATE |
|
|

Saleem Akhtar
Sales Representative
Dir:
647-965-2957
Bus:
416-496-9220
Fax:
416-496-2144
| Virtual Tour | Book Showing | Email a Friend |
Jump To:
At a Glance:
| Type: | Com - Condo Townhouse |
| Area: | Simcoe |
| Municipality: | Barrie |
| Neighbourhood: | Cundles East |
| Style: | 2-Storey |
| Approximate Age: | 51-99 |
| Tax: | $2,206.06 |
| Maintenance Fee: | $507.81 |
| Beds: | 3 |
| Baths: | 2 |
| Fireplace: | Y |
Locatin Map:
Payment Calculator:

