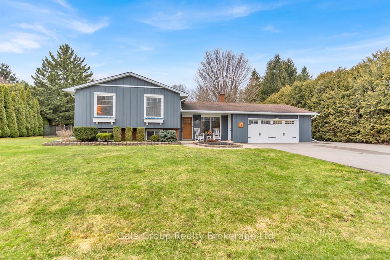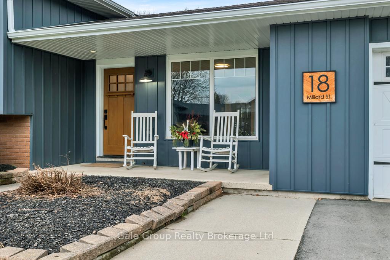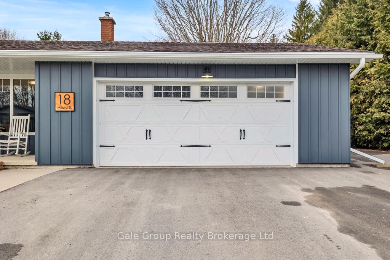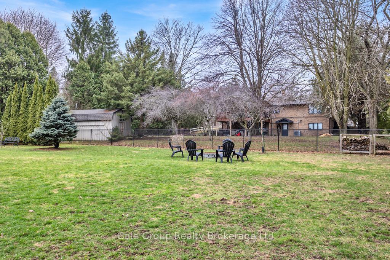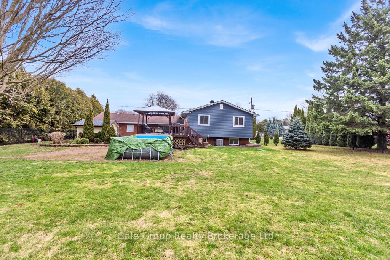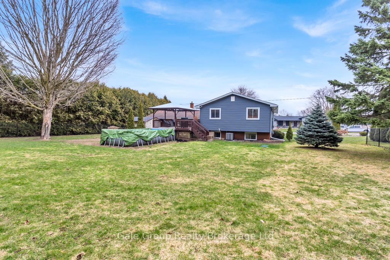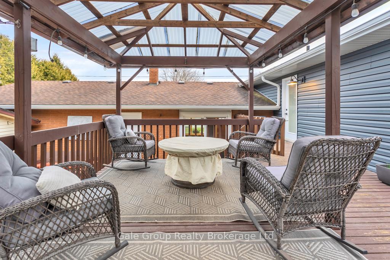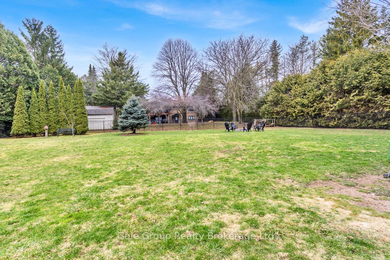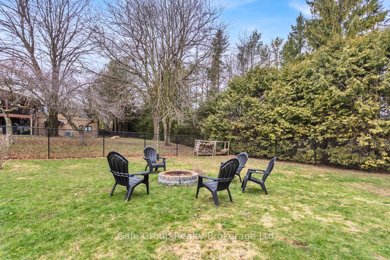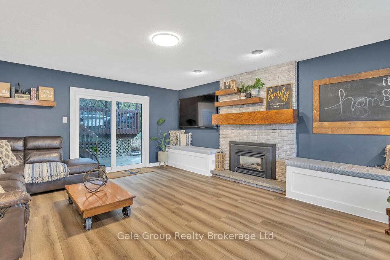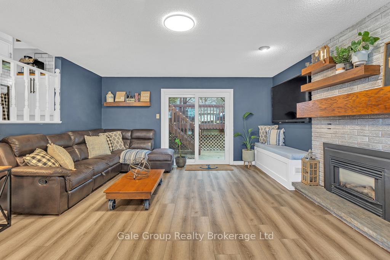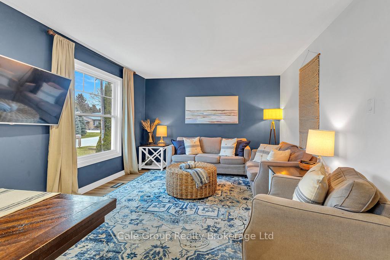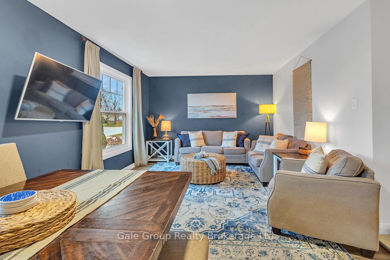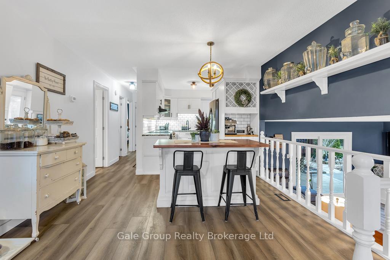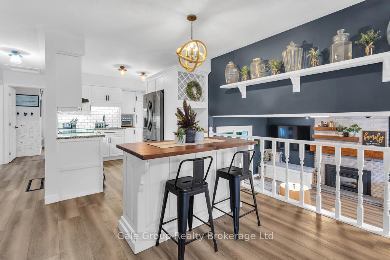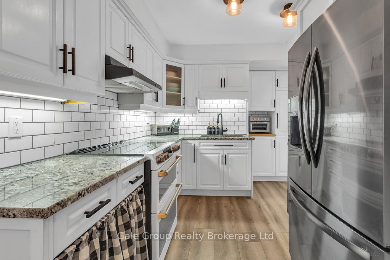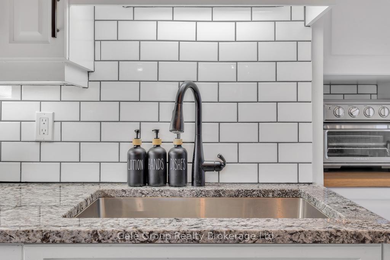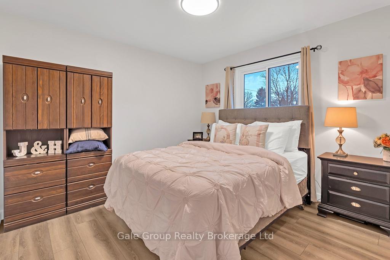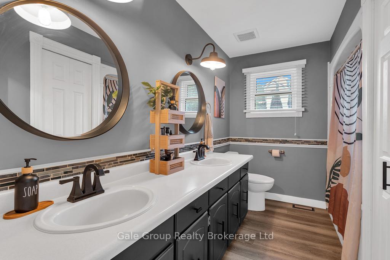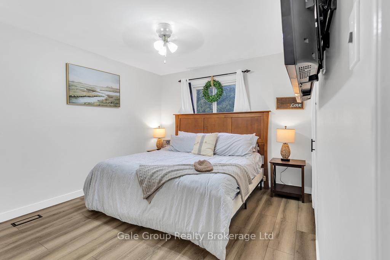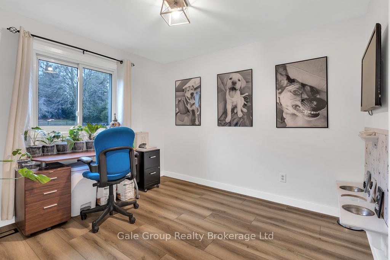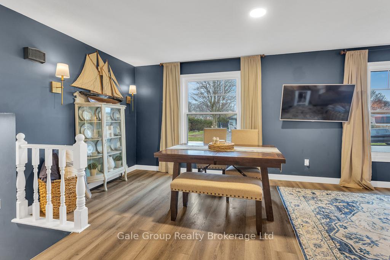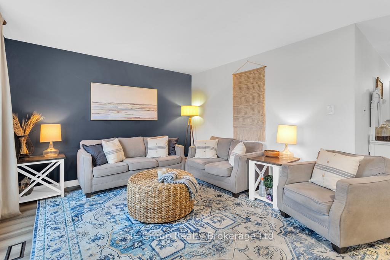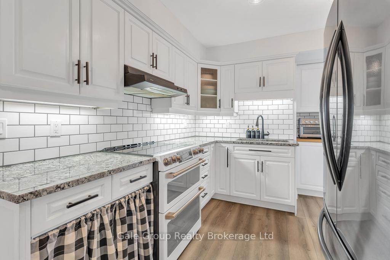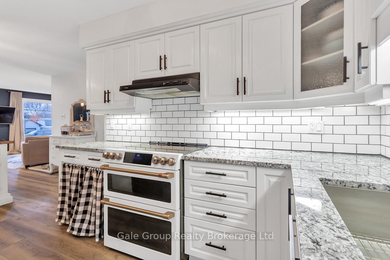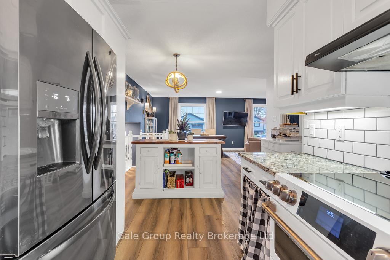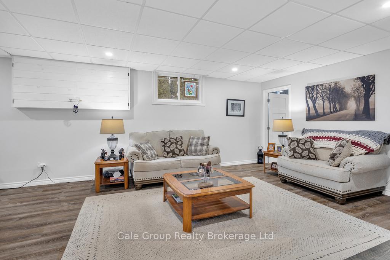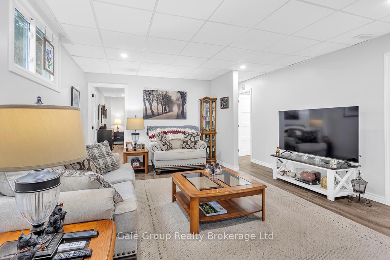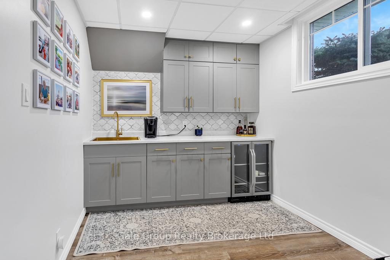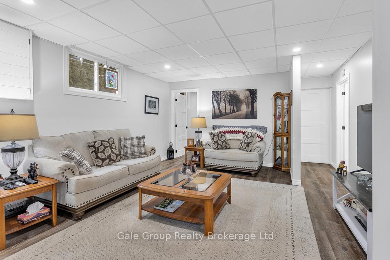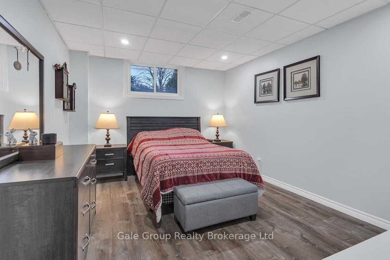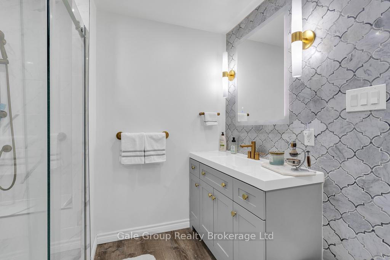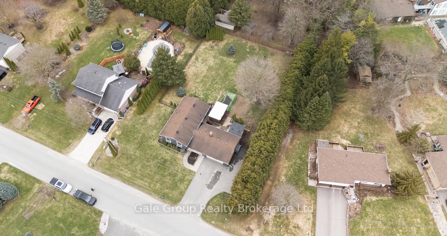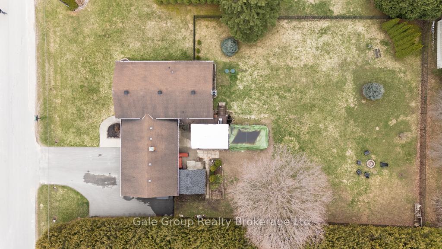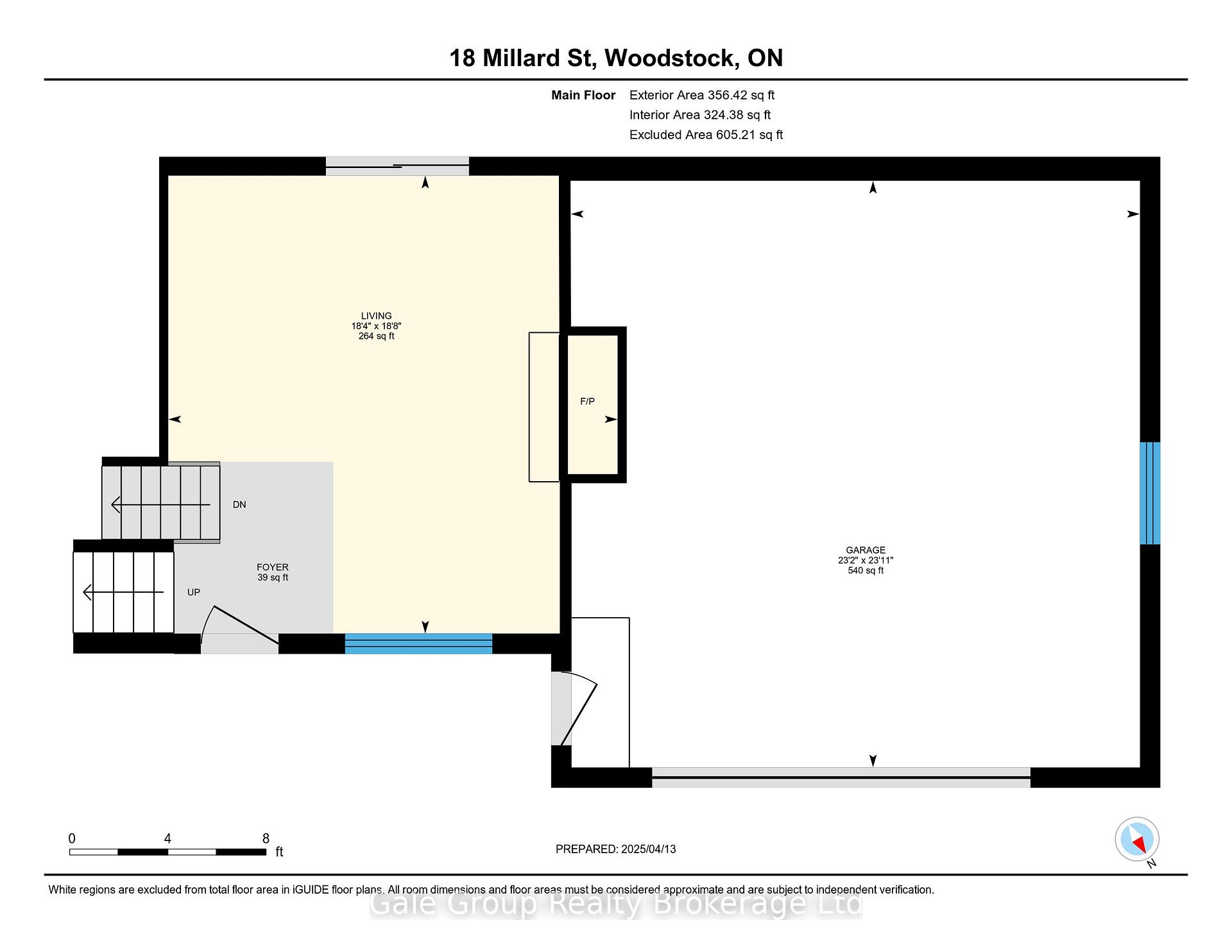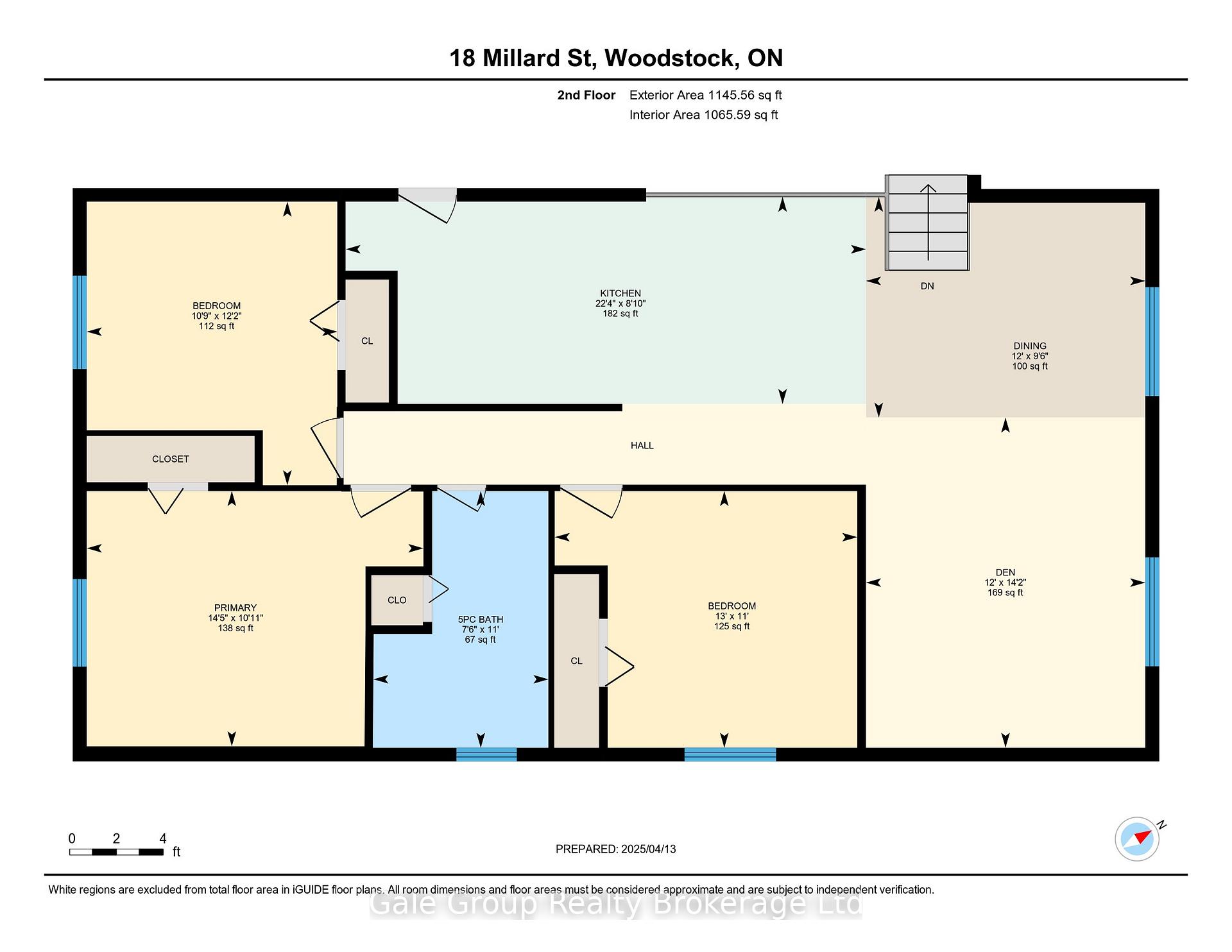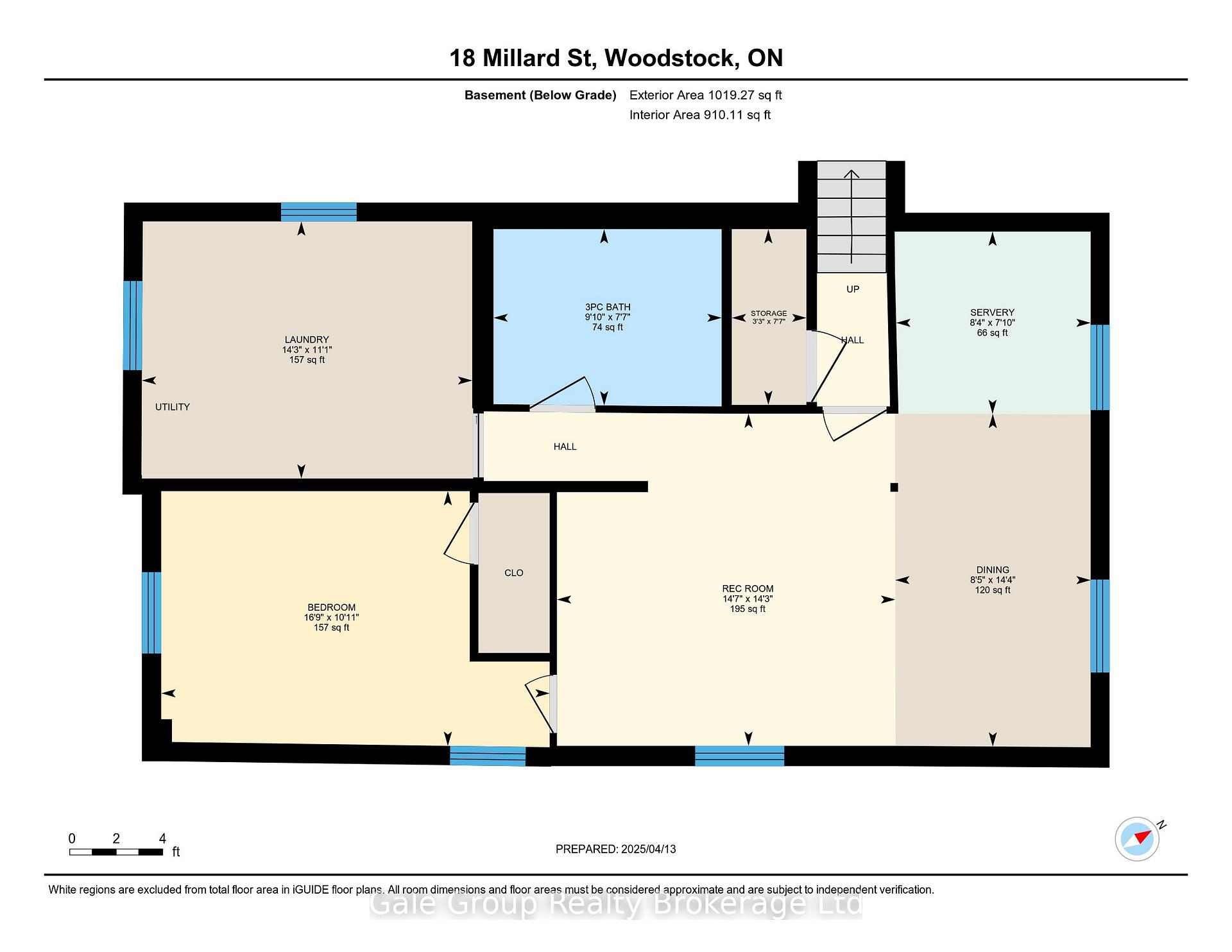$849,900
Available - For Sale
Listing ID: X12080537
18 Millard Stre , South-West Oxford, N4S 7V6, Oxford
| Welcome to 18 Millard Street, Sweaburg, Ontario. Step into this beautifully updated 4-bedroom, 2-bathroom side split, perfectly situated in one the most sought-after neighborhoods. Renovated from top to bottom, this home blends modern finishes with timeless charm. The fully finished basement features a stylish wet bar, ideal for entertaining or relaxing at the end of the day. Additional upgrades include a brand new furnace and central air conditioning system, ensuring year-round comfort. Whether you're hosting friends or enjoying quiet evenings in, this home delivers style, function, and peace of mind. Don't miss your opportunity to own a turnkey home in a quiet, family-friendly community just minutes from the conveniences of Woodstock. |
| Price | $849,900 |
| Taxes: | $3761.00 |
| Assessment Year: | 2024 |
| Occupancy: | Owner |
| Address: | 18 Millard Stre , South-West Oxford, N4S 7V6, Oxford |
| Acreage: | < .50 |
| Directions/Cross Streets: | Glenn Ave and Millard |
| Rooms: | 8 |
| Rooms +: | 6 |
| Bedrooms: | 3 |
| Bedrooms +: | 1 |
| Family Room: | T |
| Basement: | Finished |
| Level/Floor | Room | Length(ft) | Width(ft) | Descriptions | |
| Room 1 | Main | Bedroom | 10.1 | 10.4 | |
| Room 2 | Main | Den | 8.3 | 10.3 | |
| Room 3 | Main | Dining Ro | 8.1 | 10.2 | |
| Room 4 | Main | Kitchen | 12.1 | 8.89 | |
| Room 5 | Main | Living Ro | 15.38 | 11.18 | |
| Room 6 | Main | Primary B | 12.5 | 13.09 | |
| Room 7 | Basement | Recreatio | 20.6 | 13.19 | |
| Room 8 | Basement | Other | 8.89 | 18.89 | |
| Room 9 | Basement | Other | 10.1 | 19.48 | |
| Room 10 | Basement | Other | 8.1 | 8.69 | |
| Room 11 | Basement | Utility R | 4.3 | 8.69 |
| Washroom Type | No. of Pieces | Level |
| Washroom Type 1 | 5 | Second |
| Washroom Type 2 | 3 | Basement |
| Washroom Type 3 | 0 | |
| Washroom Type 4 | 0 | |
| Washroom Type 5 | 0 |
| Total Area: | 0.00 |
| Approximatly Age: | 31-50 |
| Property Type: | Detached |
| Style: | Sidesplit |
| Exterior: | Vinyl Siding, Brick |
| Garage Type: | Attached |
| Drive Parking Spaces: | 3 |
| Pool: | None |
| Approximatly Age: | 31-50 |
| Approximatly Square Footage: | 1100-1500 |
| CAC Included: | N |
| Water Included: | N |
| Cabel TV Included: | N |
| Common Elements Included: | N |
| Heat Included: | N |
| Parking Included: | N |
| Condo Tax Included: | N |
| Building Insurance Included: | N |
| Fireplace/Stove: | Y |
| Heat Type: | Forced Air |
| Central Air Conditioning: | Central Air |
| Central Vac: | N |
| Laundry Level: | Syste |
| Ensuite Laundry: | F |
| Sewers: | Septic |
$
%
Years
This calculator is for demonstration purposes only. Always consult a professional
financial advisor before making personal financial decisions.
| Although the information displayed is believed to be accurate, no warranties or representations are made of any kind. |
| Gale Group Realty Brokerage Ltd |
|
|

Saleem Akhtar
Sales Representative
Dir:
647-965-2957
Bus:
416-496-9220
Fax:
416-496-2144
| Book Showing | Email a Friend |
Jump To:
At a Glance:
| Type: | Freehold - Detached |
| Area: | Oxford |
| Municipality: | South-West Oxford |
| Neighbourhood: | Sweaburg |
| Style: | Sidesplit |
| Approximate Age: | 31-50 |
| Tax: | $3,761 |
| Beds: | 3+1 |
| Baths: | 2 |
| Fireplace: | Y |
| Pool: | None |
Locatin Map:
Payment Calculator:

