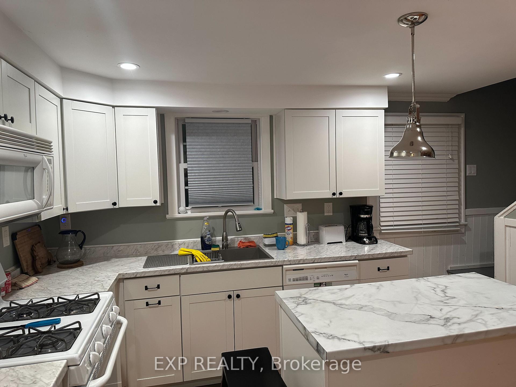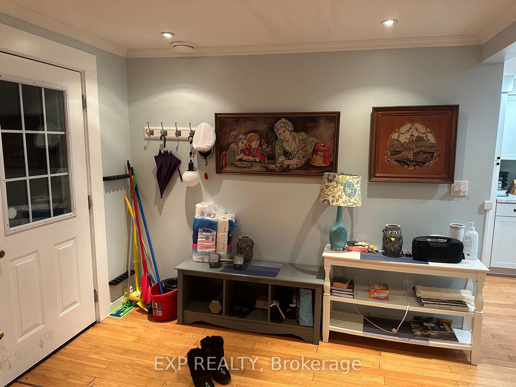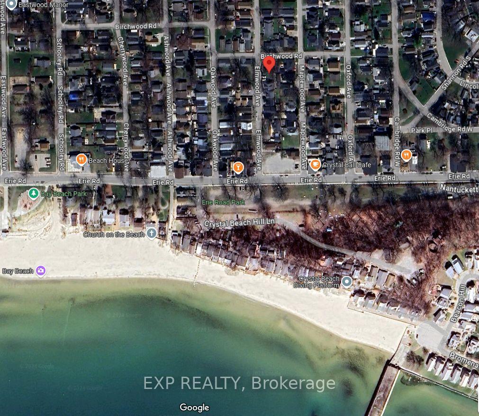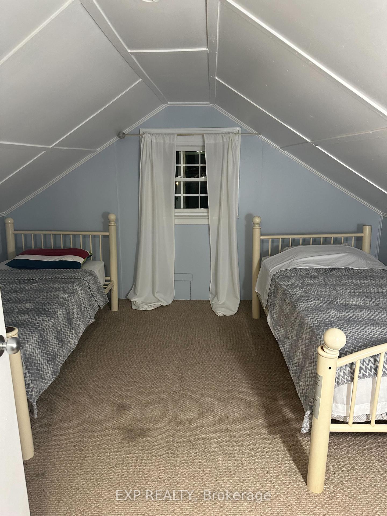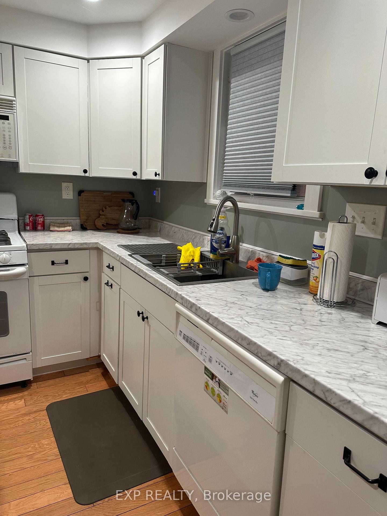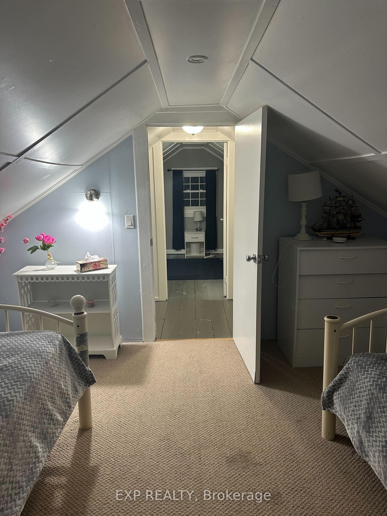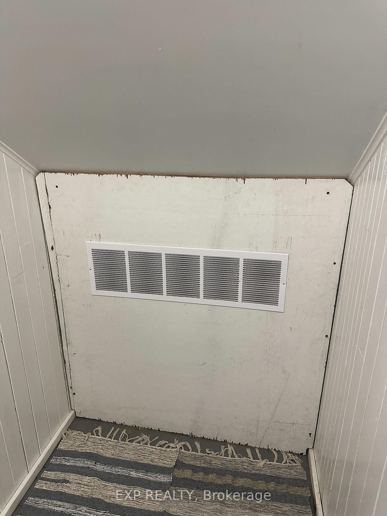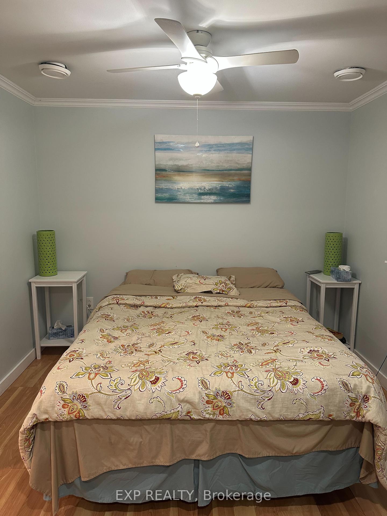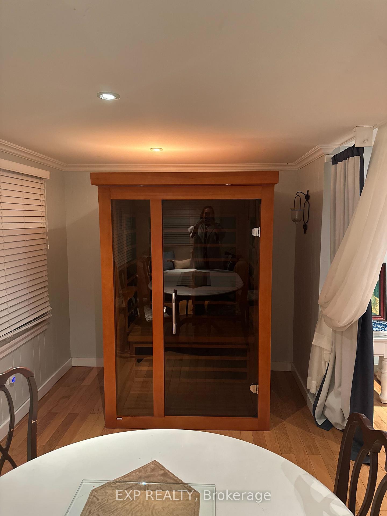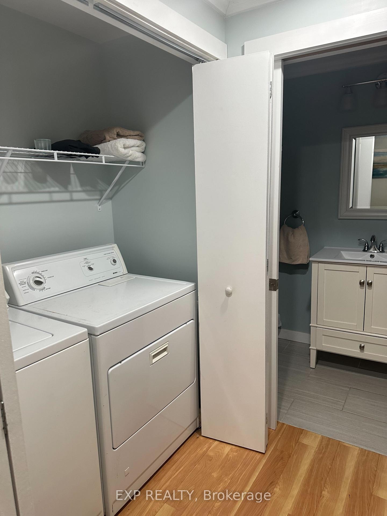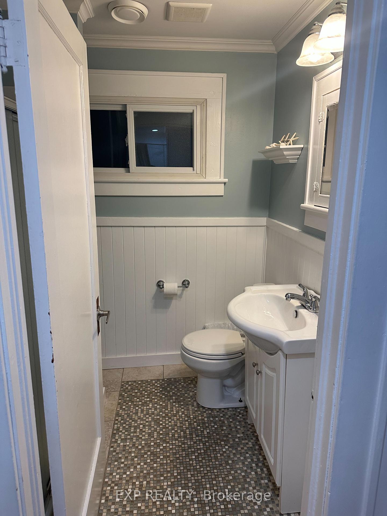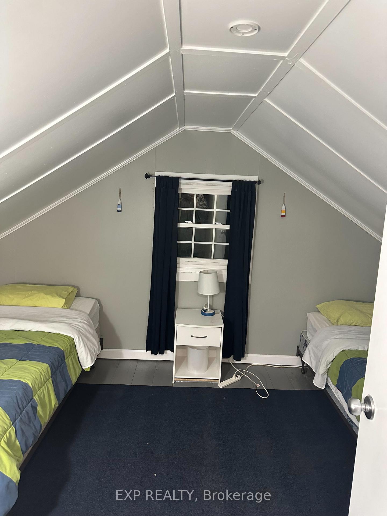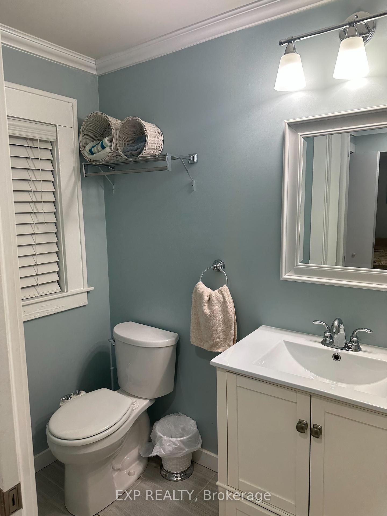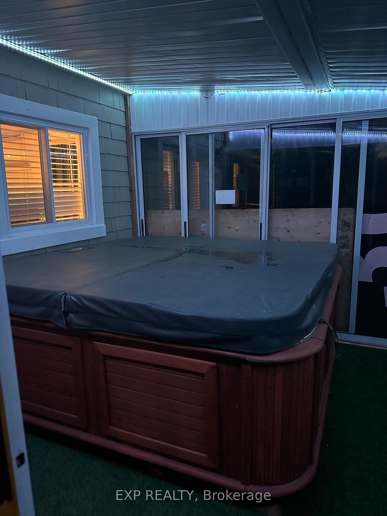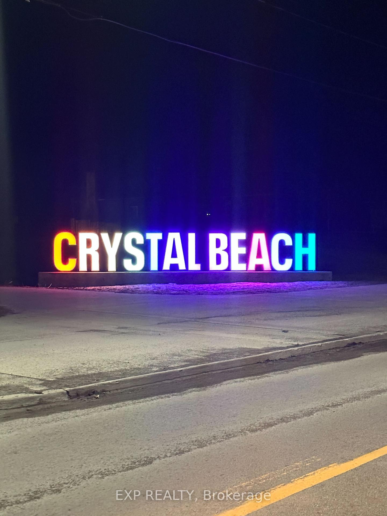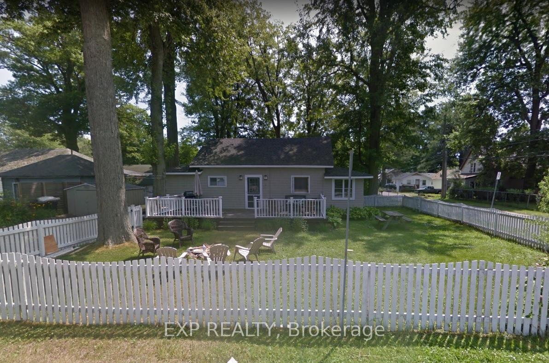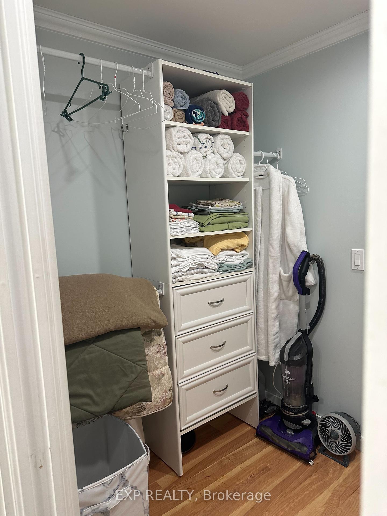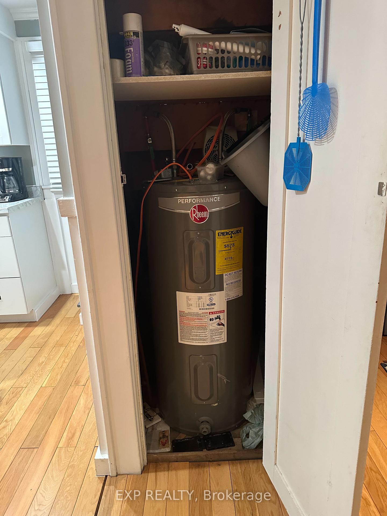$467,000
Available - For Sale
Listing ID: X12089462
376 Elmwood Aven , Fort Erie, L0S 1B0, Niagara
| Opportunity Awaits in Crystal Beach! Don't miss your chance to own this beautifully upgraded, year-round 1.5-storey home on an expansive corner lot - grandfathered for Airbnb and currently earning approximately $50,000 annually. Whether you're looking for a profitable investment, vacation retreat, or forever home, this property checks every box. Featuring 3 spacious bedrooms, 2 bathrooms, and a charming solarium complete with a hot tub, this home blends comfort, character, and income potential. The open-concept main floor is flooded with natural light, showcasing wood floors, a stylish kitchen with pot lights and island, and a bright, airy living space perfect for relaxing or entertaining. The main floor also offers a generously sized primary bedroom with a walk-in closet and 3-piece ensuite, along with convenient laundry access. Upstairs, you'll find two additional inviting bedrooms ideal for family, guests, or vacation renters. Step outside to your fully fenced corner lot, featuring a wooden deck for summer barbecues, a cozy fire pit, mature trees, and a storage shed for all your beach gear. With private parking for up to 6 vehicles, hosting guests is a breeze. Bonus: Includes 10 beach passes - a huge perk for renters or your own family and friends. Located just minutes from the iconic Crystal Beach, known for its crystal-clear waters and sandy shores, and a short drive to the shops, restaurants, and markets of charming downtown Ridgeway. Whether you're seeking a turn-key investment property or a dream escape that pays for itself, this home delivers it all with the added bonus of a motivated seller read yto make a deal! |
| Price | $467,000 |
| Taxes: | $2535.26 |
| Occupancy: | Owner |
| Address: | 376 Elmwood Aven , Fort Erie, L0S 1B0, Niagara |
| Acreage: | < .50 |
| Directions/Cross Streets: | Birchwood Rd & Elmwood Ave |
| Rooms: | 7 |
| Bedrooms: | 3 |
| Bedrooms +: | 0 |
| Family Room: | F |
| Basement: | Crawl Space |
| Level/Floor | Room | Length(ft) | Width(ft) | Descriptions | |
| Room 1 | Ground | Kitchen | 13.78 | 12.79 | Hardwood Floor, Pot Lights, Centre Island |
| Room 2 | Ground | Primary B | 15.81 | 9.51 | Laminate, Walk-In Closet(s), Crown Moulding |
| Room 3 | Ground | Bathroom | 9.32 | 4.49 | 3 Pc Ensuite, Ceramic Floor, Renovated |
| Room 4 | Ground | Bathroom | 7.15 | 5.64 | 3 Pc Bath, Ceramic Floor, Renovated |
| Room 5 | Ground | Solarium | 13.28 | 11.41 | Hot Tub, LED Lighting, Sliding Doors |
| Room 6 | Second | Bedroom 2 | 13.12 | 9.64 | Wood, Window, Vaulted Ceiling(s) |
| Room 7 | Second | Bedroom 3 | 12.92 | 11.48 | Broadloom, Window, Vaulted Ceiling(s) |
| Washroom Type | No. of Pieces | Level |
| Washroom Type 1 | 3 | Ground |
| Washroom Type 2 | 0 | |
| Washroom Type 3 | 0 | |
| Washroom Type 4 | 0 | |
| Washroom Type 5 | 0 |
| Total Area: | 0.00 |
| Approximatly Age: | 51-99 |
| Property Type: | Detached |
| Style: | 1 1/2 Storey |
| Exterior: | Wood |
| Garage Type: | None |
| (Parking/)Drive: | Private Do |
| Drive Parking Spaces: | 6 |
| Park #1 | |
| Parking Type: | Private Do |
| Park #2 | |
| Parking Type: | Private Do |
| Pool: | None |
| Other Structures: | Garden Shed |
| Approximatly Age: | 51-99 |
| Approximatly Square Footage: | 700-1100 |
| Property Features: | Beach, Campground |
| CAC Included: | N |
| Water Included: | N |
| Cabel TV Included: | N |
| Common Elements Included: | N |
| Heat Included: | N |
| Parking Included: | N |
| Condo Tax Included: | N |
| Building Insurance Included: | N |
| Fireplace/Stove: | N |
| Heat Type: | Forced Air |
| Central Air Conditioning: | Central Air |
| Central Vac: | N |
| Laundry Level: | Syste |
| Ensuite Laundry: | F |
| Sewers: | Sewer |
$
%
Years
This calculator is for demonstration purposes only. Always consult a professional
financial advisor before making personal financial decisions.
| Although the information displayed is believed to be accurate, no warranties or representations are made of any kind. |
| EXP REALTY |
|
|

Saleem Akhtar
Sales Representative
Dir:
647-965-2957
Bus:
416-496-9220
Fax:
416-496-2144
| Book Showing | Email a Friend |
Jump To:
At a Glance:
| Type: | Freehold - Detached |
| Area: | Niagara |
| Municipality: | Fort Erie |
| Neighbourhood: | 337 - Crystal Beach |
| Style: | 1 1/2 Storey |
| Approximate Age: | 51-99 |
| Tax: | $2,535.26 |
| Beds: | 3 |
| Baths: | 2 |
| Fireplace: | N |
| Pool: | None |
Locatin Map:
Payment Calculator:

