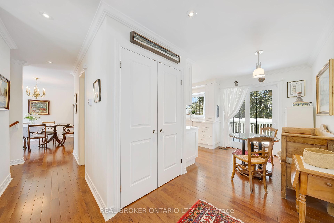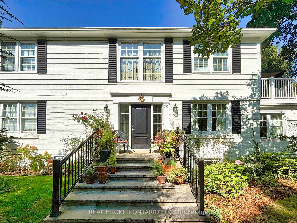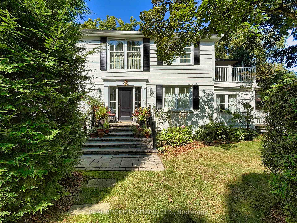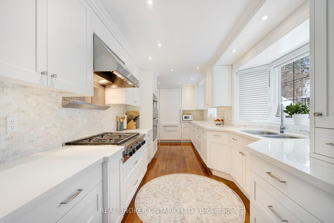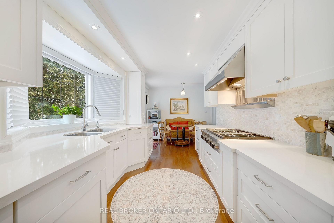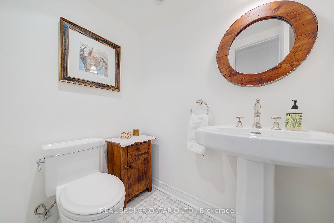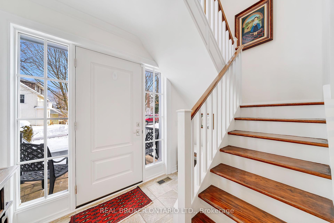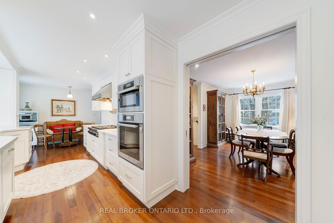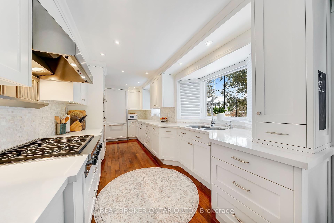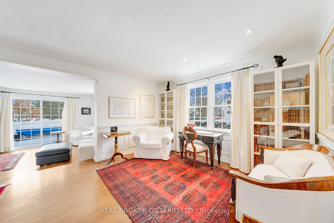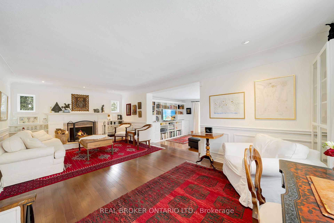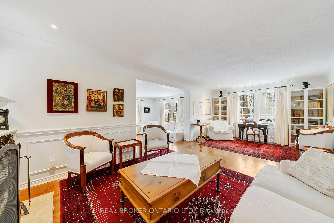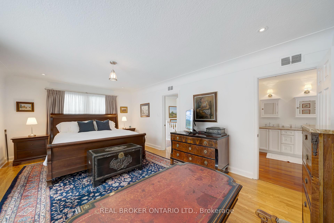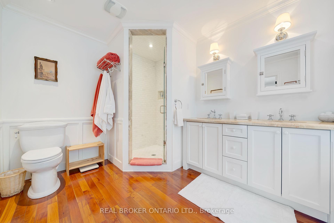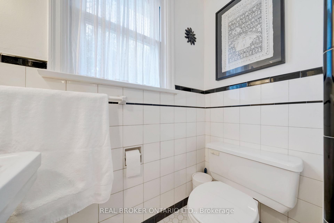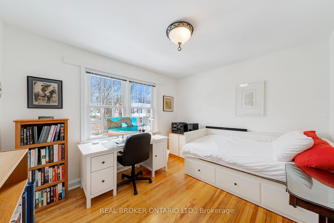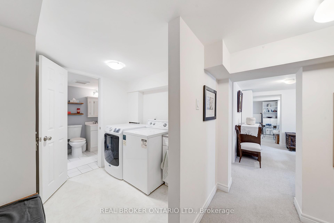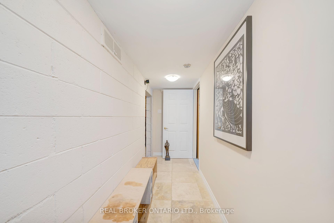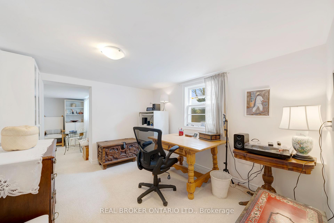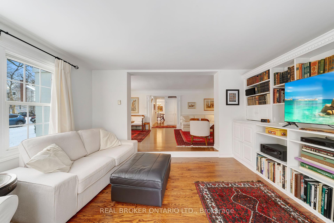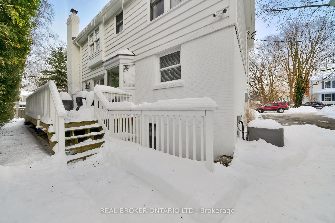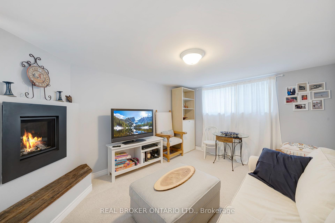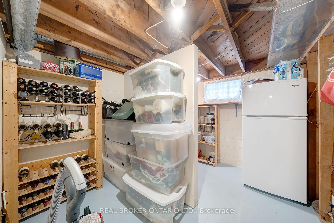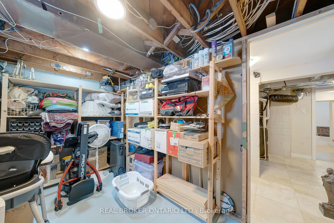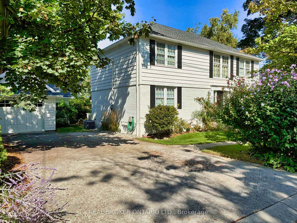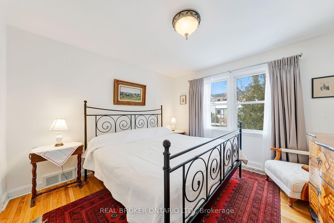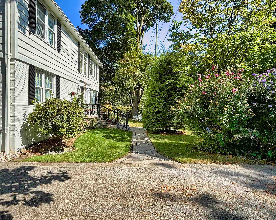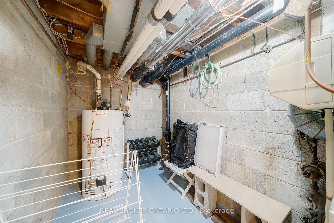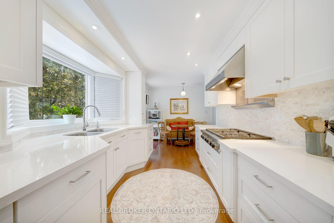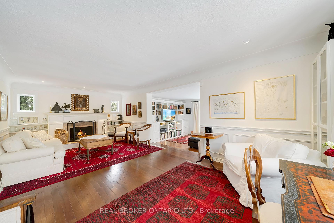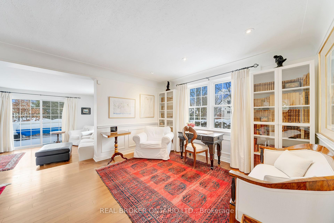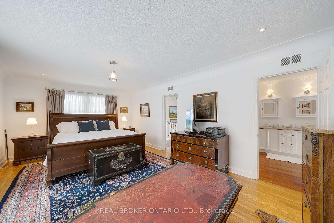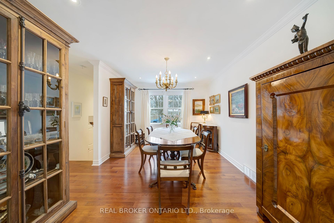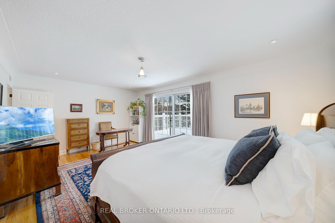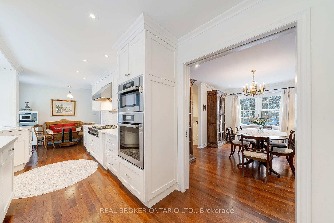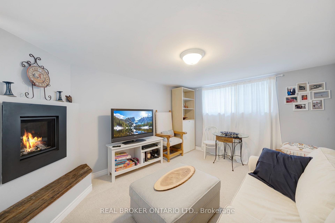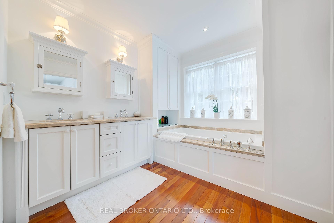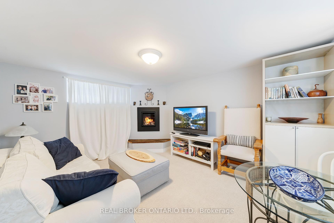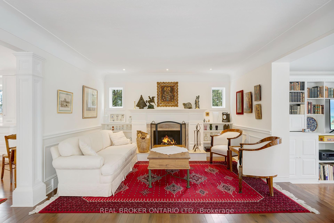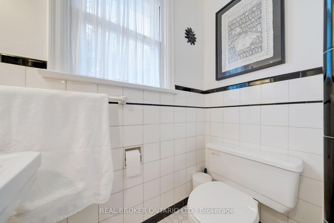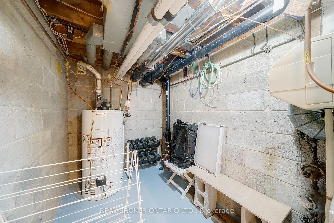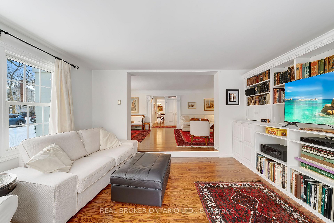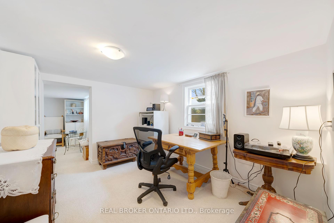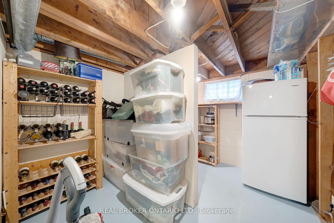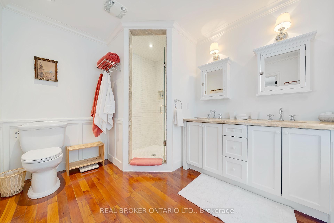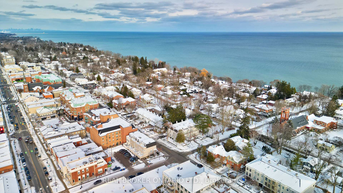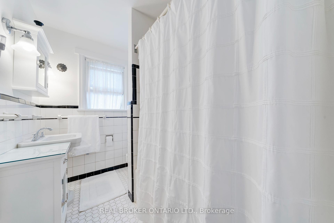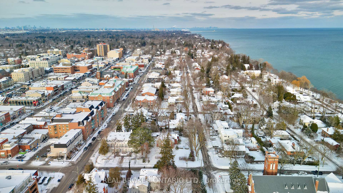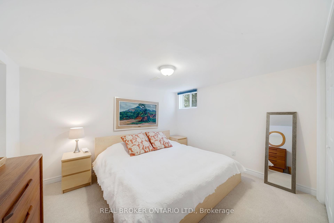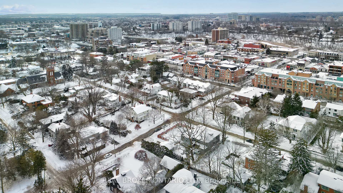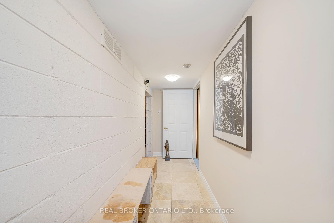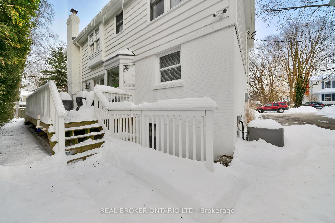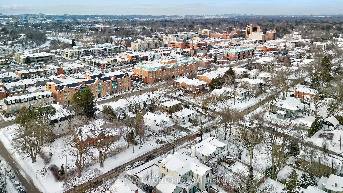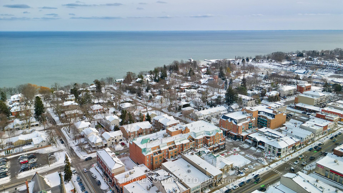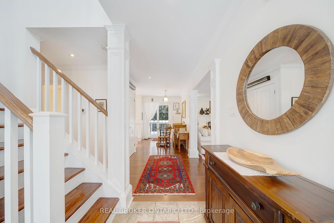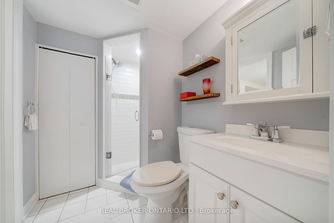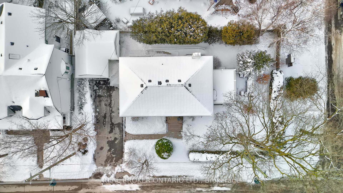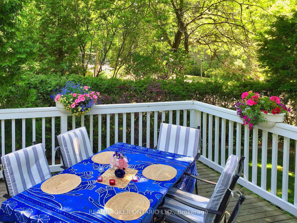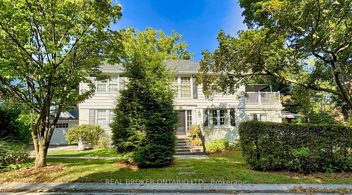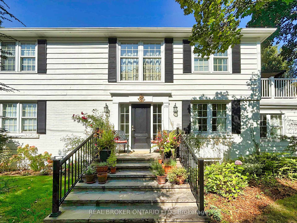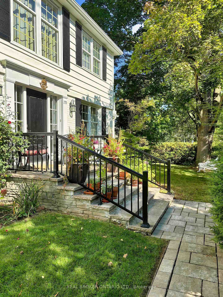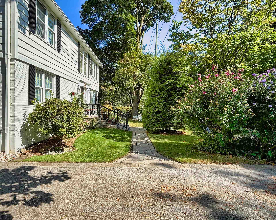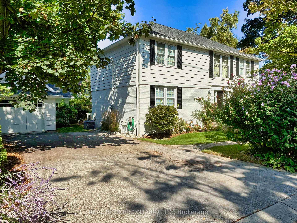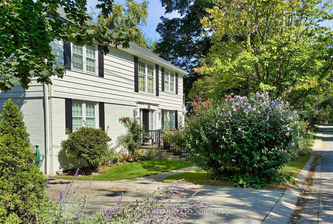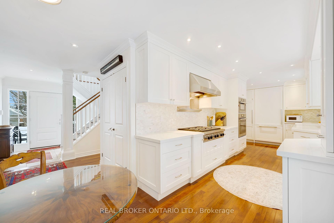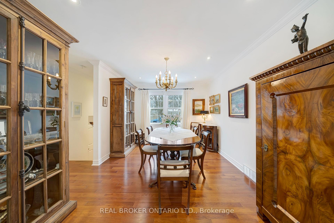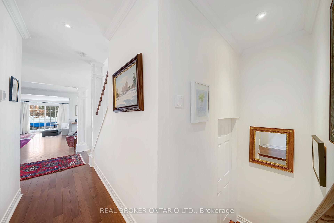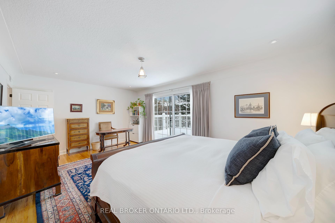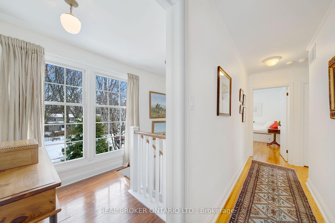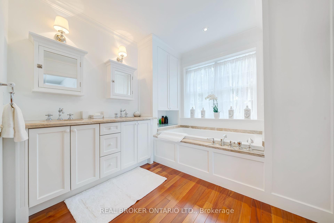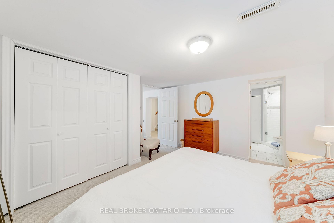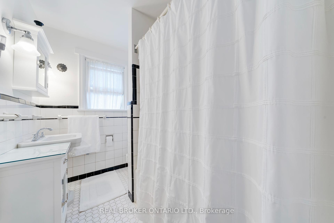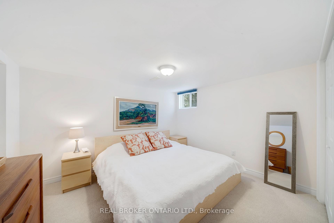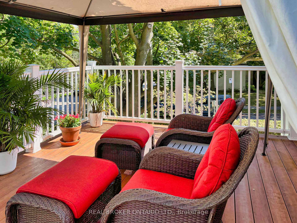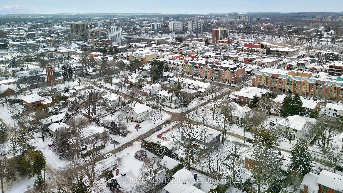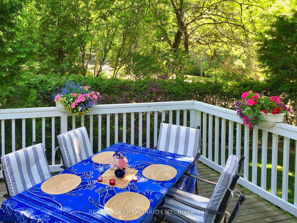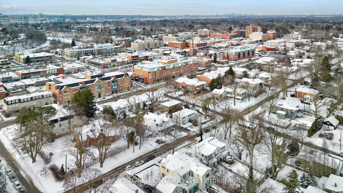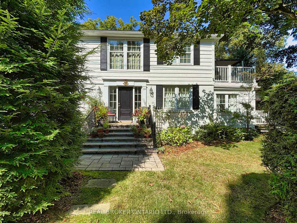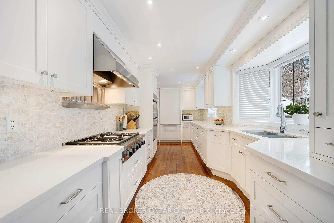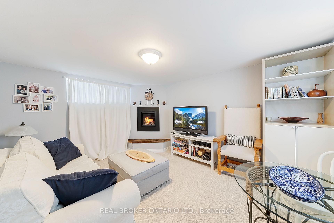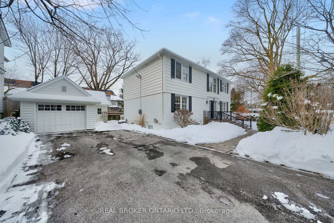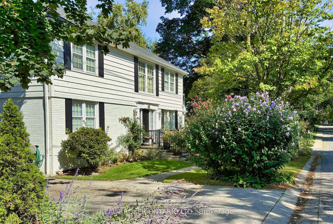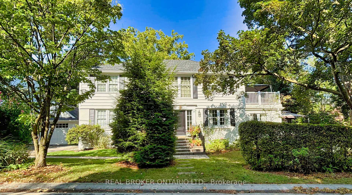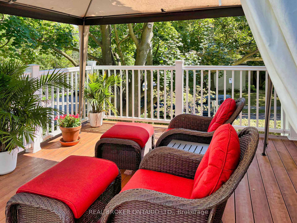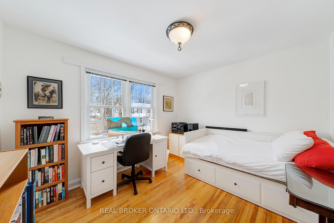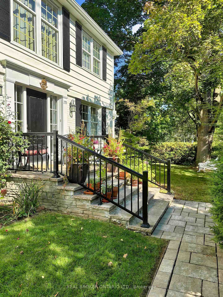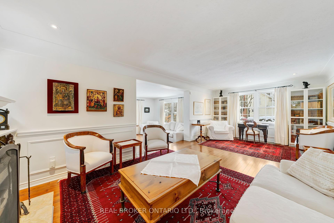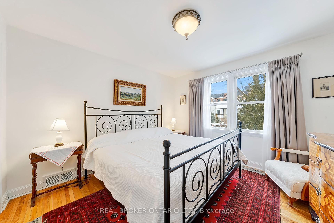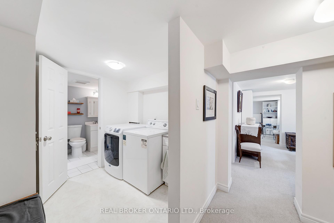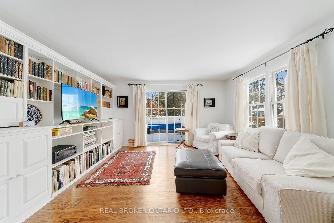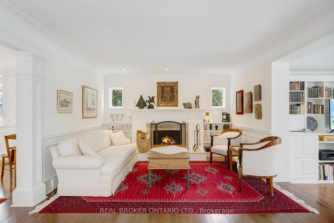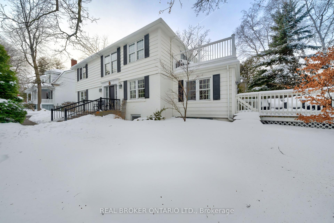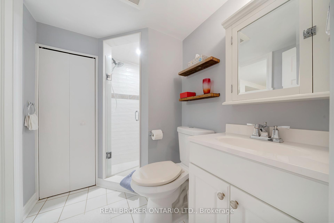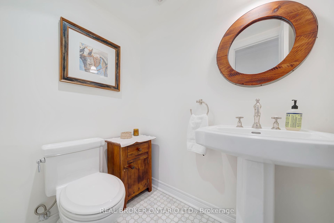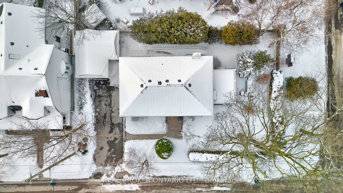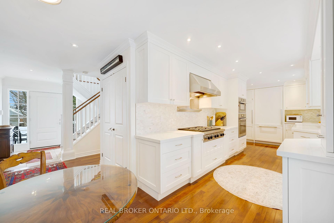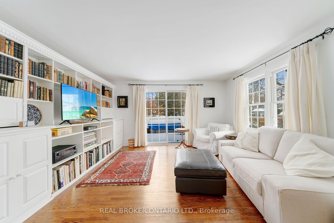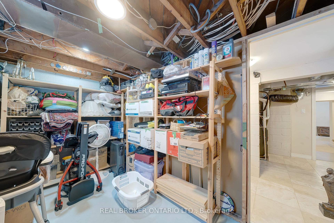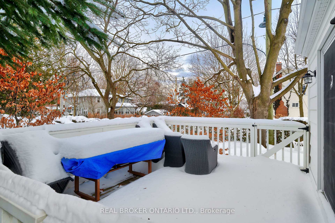$3,349,000
Available - For Sale
Listing ID: W11975482
195 William Stre , Oakville, L6J 1C8, Halton
| Beautiful Home for Sale in Prestigious Old Oakville .Perfectly positioned just two blocks north of the lake, this exquisite home sits on a picturesque, tree-lined street in the heart of Old Oakville. Offering timeless charm with modern upgrades, this residence is within a two-minute walk to premier shopping, fine dining, parks, an arts centre, and a short drive to top-rated schools an unbeatable location for convenience and lifestyle. Spanning approximately 2,000 square feet of finished living space, above grade, Plus an additional 1000 square feet of partially finished basement. On a premium 104 foot lot, this three-plus-one bedroom, three-and-a-half-bath home is flooded with natural light. Expansive south-facing windows and wide patio doors create a bright and airy ambiance throughout. The fully fitted kitchen features high-end Miele built-in appliances and seamlessly connects to a separate dining room, perfect for hosting family and friends. Upstairs, three well-appointed bedrooms provide comfort and privacy, with one offering a walkout to a private patio an ideal retreat. Additional highlights include a detached garage, a double-wide driveway accommodating five-car parking, and a beautifully landscaped property. A rare opportunity to own a home in one of Old Oakville's most sought-after neighborhoods. |
| Price | $3,349,000 |
| Taxes: | $10377.00 |
| Assessment Year: | 2024 |
| Occupancy: | Owner |
| Address: | 195 William Stre , Oakville, L6J 1C8, Halton |
| Acreage: | < .50 |
| Directions/Cross Streets: | George |
| Rooms: | 12 |
| Rooms +: | 2 |
| Bedrooms: | 3 |
| Bedrooms +: | 1 |
| Family Room: | T |
| Basement: | Full, Partially Fi |
| Level/Floor | Room | Length(ft) | Width(ft) | Descriptions | |
| Room 1 | Main | Kitchen | 20.34 | 10.33 | |
| Room 2 | Main | Dining Ro | 10.5 | 14.92 | |
| Room 3 | Main | Living Ro | 12.92 | 24.17 | |
| Room 4 | Main | Family Ro | 11.09 | 14.83 | |
| Room 5 | Main | Bathroom | 6.33 | 4.17 | 2 Pc Bath |
| Room 6 | Second | Primary B | 12.92 | 19.48 | Ensuite Bath |
| Room 7 | Second | Bedroom | 11.91 | 11.25 | |
| Room 8 | Second | Bedroom | 11.91 | 9.91 | 3 Pc Bath |
| Room 9 | Second | Bathroom | 8.5 | 13.58 | 4 Pc Bath |
| Room 10 | Second | Bathroom | 5.84 | 8 | 3 Pc Bath |
| Room 11 | Basement | Laundry | 7.9 | 7.41 | |
| Room 12 | Basement | Bedroom | 12.76 | 13.09 | |
| Room 13 | Basement | Bathroom | 8.23 | 5.67 | 3 Pc Bath |
| Room 14 | Basement | Living Ro | 10.99 | 12.99 | |
| Room 15 | Basement | Utility R | 6.43 | 23.26 |
| Washroom Type | No. of Pieces | Level |
| Washroom Type 1 | 2 | Main |
| Washroom Type 2 | 3 | Second |
| Washroom Type 3 | 4 | Second |
| Washroom Type 4 | 0 | |
| Washroom Type 5 | 3 | Basement |
| Total Area: | 0.00 |
| Property Type: | Detached |
| Style: | 2-Storey |
| Exterior: | Board & Batten , Brick |
| Garage Type: | Detached |
| Drive Parking Spaces: | 4 |
| Pool: | None |
| Approximatly Square Footage: | 2000-2500 |
| CAC Included: | N |
| Water Included: | N |
| Cabel TV Included: | N |
| Common Elements Included: | N |
| Heat Included: | N |
| Parking Included: | N |
| Condo Tax Included: | N |
| Building Insurance Included: | N |
| Fireplace/Stove: | Y |
| Heat Type: | Forced Air |
| Central Air Conditioning: | Central Air |
| Central Vac: | N |
| Laundry Level: | Syste |
| Ensuite Laundry: | F |
| Sewers: | Sewer |
$
%
Years
This calculator is for demonstration purposes only. Always consult a professional
financial advisor before making personal financial decisions.
| Although the information displayed is believed to be accurate, no warranties or representations are made of any kind. |
| REAL BROKER ONTARIO LTD. |
|
|

Saleem Akhtar
Sales Representative
Dir:
647-965-2957
Bus:
416-496-9220
Fax:
416-496-2144
| Book Showing | Email a Friend |
Jump To:
At a Glance:
| Type: | Freehold - Detached |
| Area: | Halton |
| Municipality: | Oakville |
| Neighbourhood: | 1013 - OO Old Oakville |
| Style: | 2-Storey |
| Tax: | $10,377 |
| Beds: | 3+1 |
| Baths: | 4 |
| Fireplace: | Y |
| Pool: | None |
Locatin Map:
Payment Calculator:

