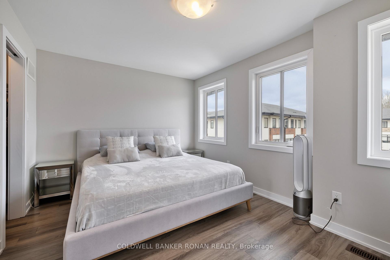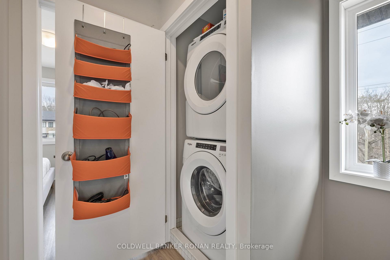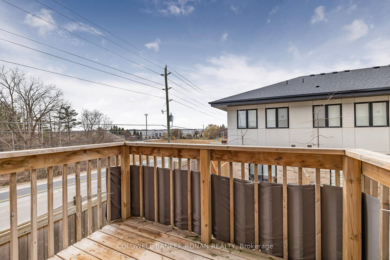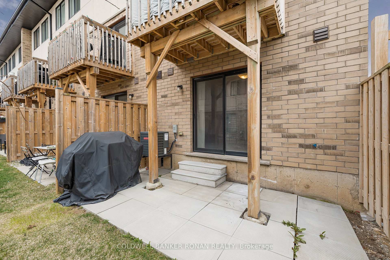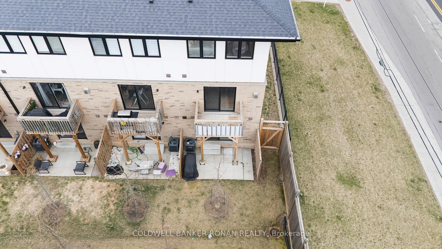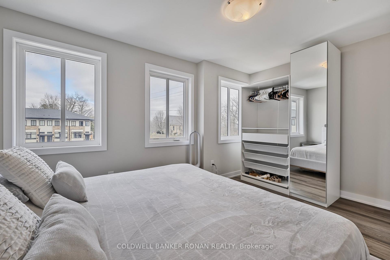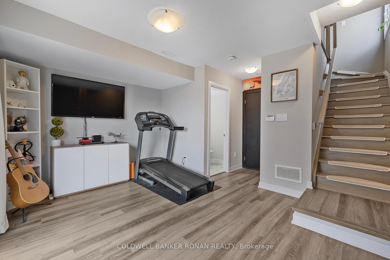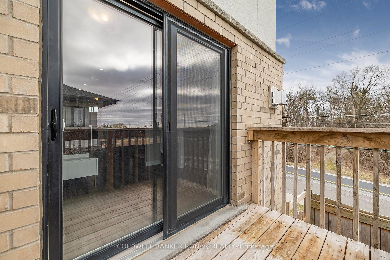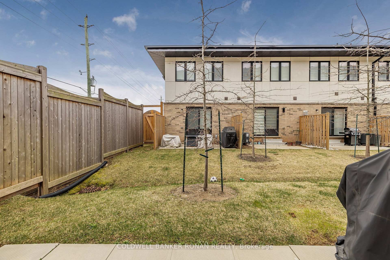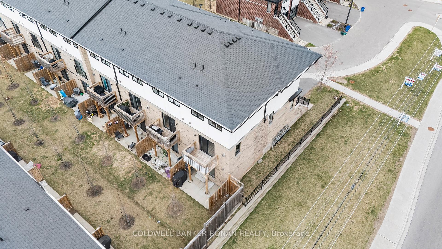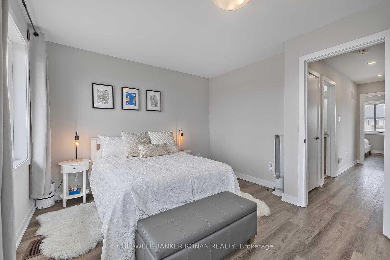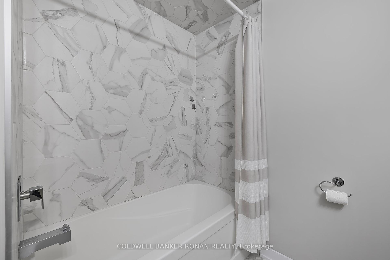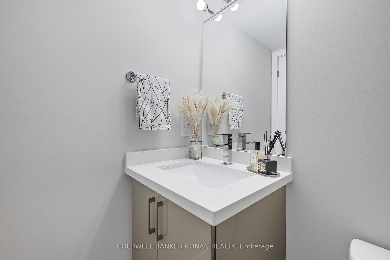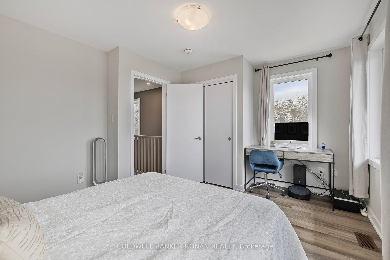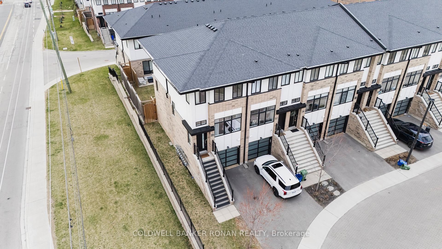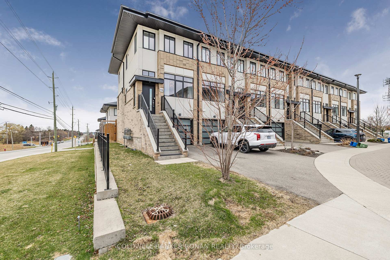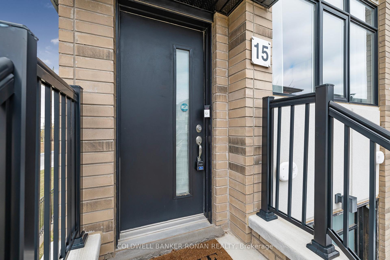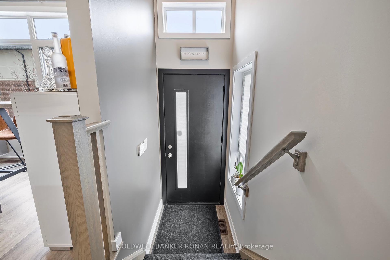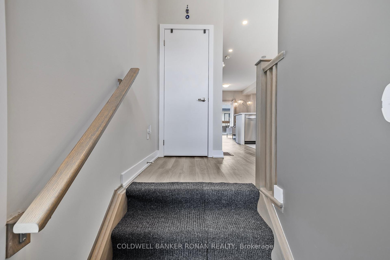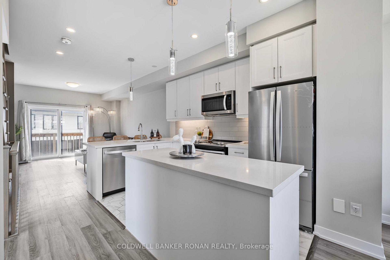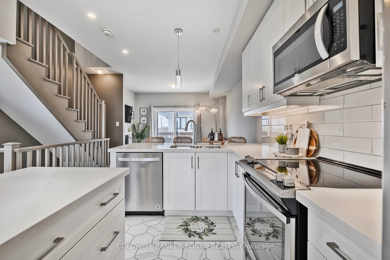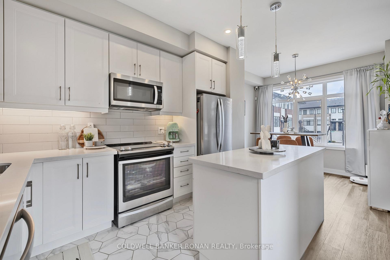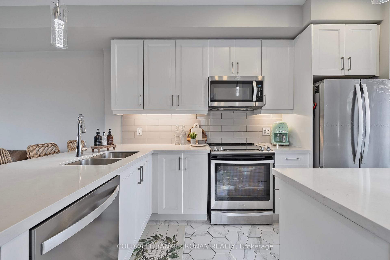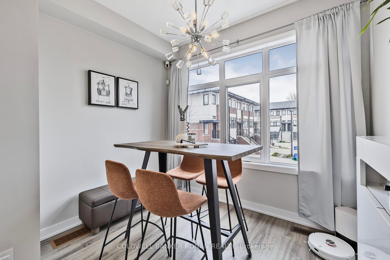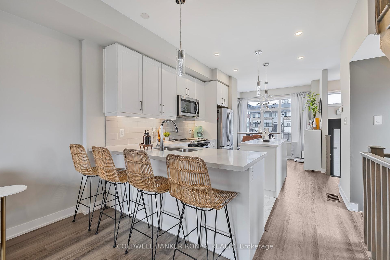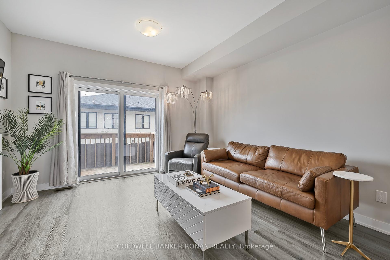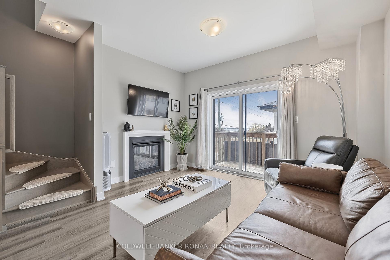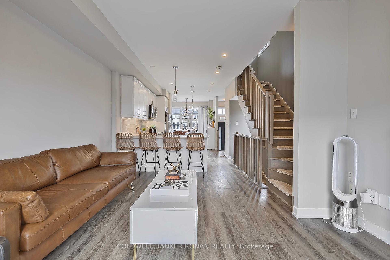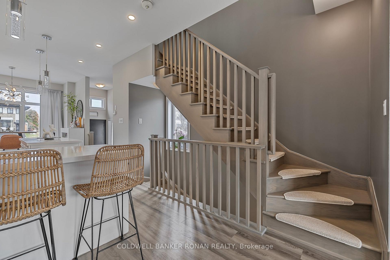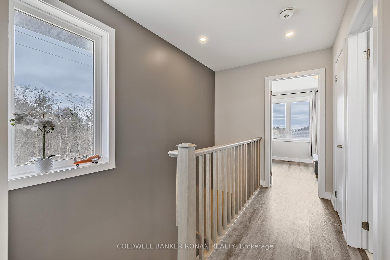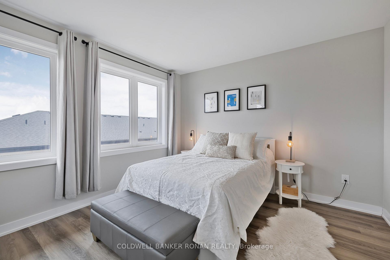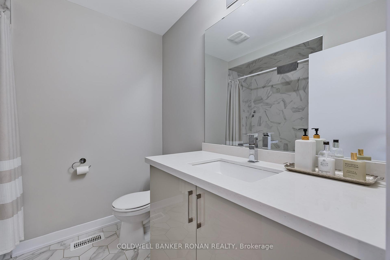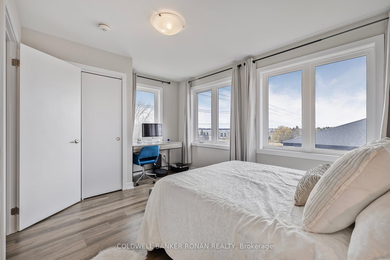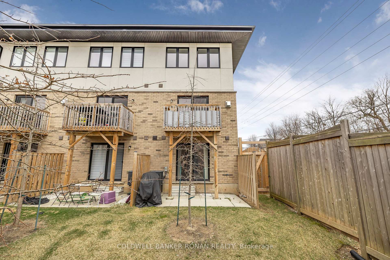$698,000
Available - For Sale
Listing ID: X12093843
15 Wilings Lane , Hamilton, L9G 0H3, Hamilton
| Welcome to 15 Wilings Lane Where Luxury Meets Lifestyle in the Heart of Ancaster!This stunning end unit townhouse offers the perfect blend of elegance, comfort, and convenience. From the moment you step inside, you'll be captivated by the bright, open-concept layout, soaring ceilings, and high-end finishes throughout. Enjoy a chef-inspired kitchen with quartz countertops, stainless steel appliances, and a spacious island perfect for entertaining.The cozy living room opens to the balcony, while downstairs leads to a backyard oasis ideal for summer BBQs or quiet evenings under the stars. Upstairs, you'll find generous-sized bedrooms including a gorgeous primary retreat with a walk-in closet. Additional features include upgraded lighting, freshly painted walls, upgraded cabinetry and tiles in the upstairs washroom, second-floor laundry, and an attached garage with inside entry. Located in a quiet,family-friendly community just minutes from parks, schools, trails, shopping, and quick highway access this home truly has it all! Don't miss your chance to own a beautiful, move-in ready home in one of Ancaster's most desirable neighbourhoods! |
| Price | $698,000 |
| Taxes: | $4414.44 |
| Occupancy: | Owner |
| Address: | 15 Wilings Lane , Hamilton, L9G 0H3, Hamilton |
| Postal Code: | L9G 0H3 |
| Province/State: | Hamilton |
| Directions/Cross Streets: | Shaver & Garner |
| Level/Floor | Room | Length(ft) | Width(ft) | Descriptions | |
| Room 1 | Main | Bathroom | 6.86 | 7.35 | 3 Pc Bath |
| Room 2 | Main | Bedroom | 8.5 | 12 | |
| Room 3 | Second | Living Ro | 12.17 | 13.25 | |
| Room 4 | Second | Kitchen | 10.59 | 13.48 | |
| Room 5 | Third | Bathroom | 4.43 | 5.05 | 4 Pc Bath |
| Room 6 | Third | Bedroom 2 | 11.41 | 14.24 | |
| Room 7 | Third | Primary B | 14.24 | 10.76 | |
| Room 8 | Laundry |
| Washroom Type | No. of Pieces | Level |
| Washroom Type 1 | 3 | Main |
| Washroom Type 2 | 4 | Third |
| Washroom Type 3 | 0 | |
| Washroom Type 4 | 0 | |
| Washroom Type 5 | 0 |
| Total Area: | 0.00 |
| Approximatly Age: | 6-10 |
| Sprinklers: | Alar |
| Washrooms: | 2 |
| Heat Type: | Forced Air |
| Central Air Conditioning: | Central Air |
$
%
Years
This calculator is for demonstration purposes only. Always consult a professional
financial advisor before making personal financial decisions.
| Although the information displayed is believed to be accurate, no warranties or representations are made of any kind. |
| COLDWELL BANKER RONAN REALTY |
|
|

Saleem Akhtar
Sales Representative
Dir:
647-965-2957
Bus:
416-496-9220
Fax:
416-496-2144
| Virtual Tour | Book Showing | Email a Friend |
Jump To:
At a Glance:
| Type: | Com - Condo Townhouse |
| Area: | Hamilton |
| Municipality: | Hamilton |
| Neighbourhood: | Ancaster |
| Style: | 3-Storey |
| Approximate Age: | 6-10 |
| Tax: | $4,414.44 |
| Maintenance Fee: | $113 |
| Beds: | 3 |
| Baths: | 2 |
| Fireplace: | Y |
Locatin Map:
Payment Calculator:

