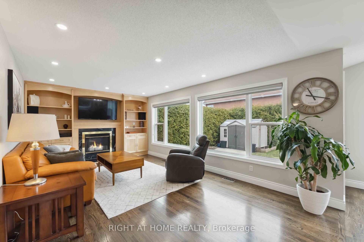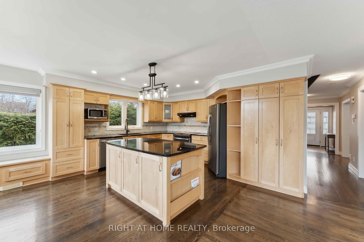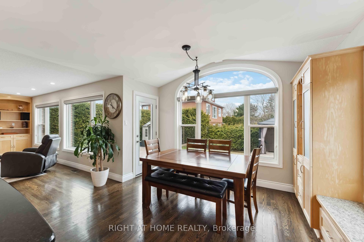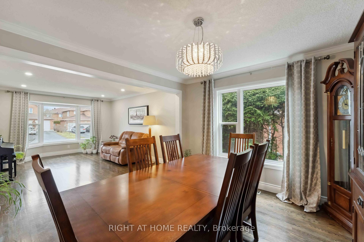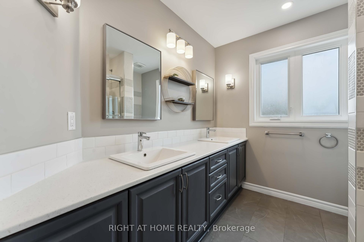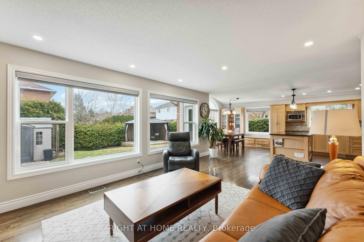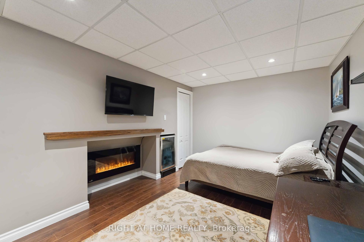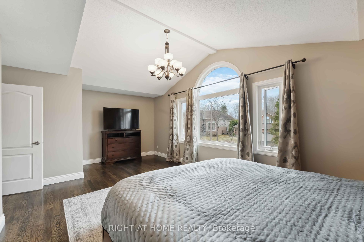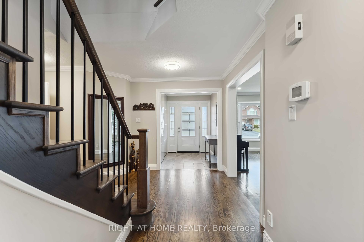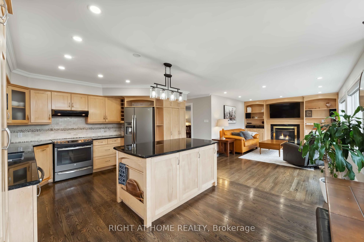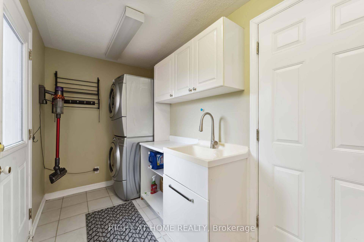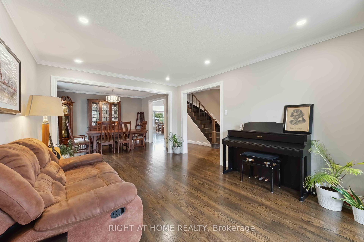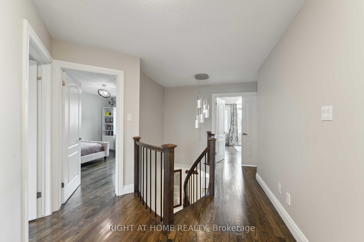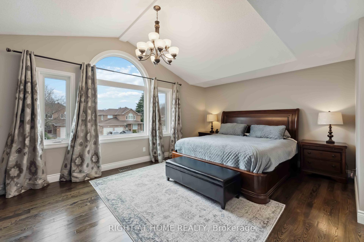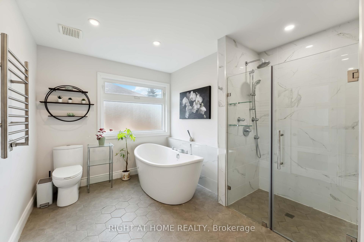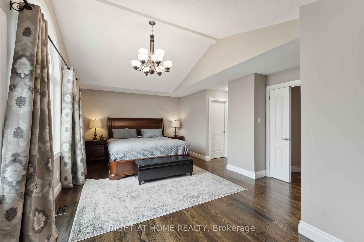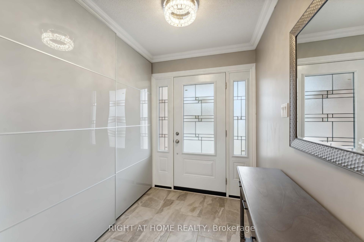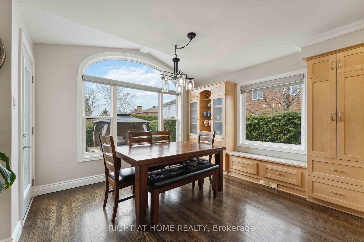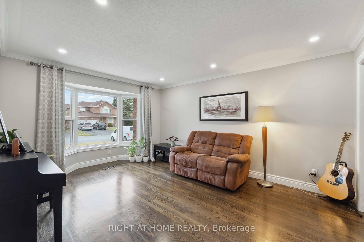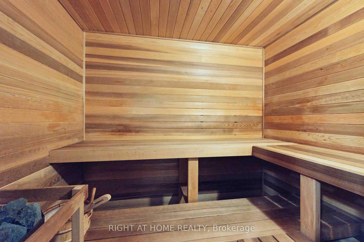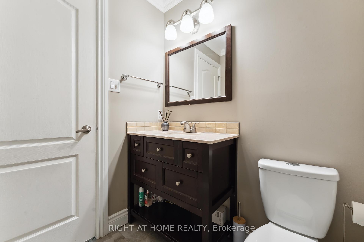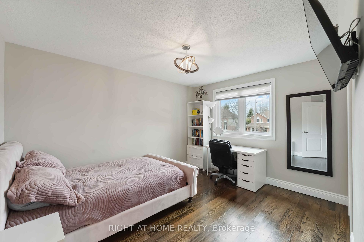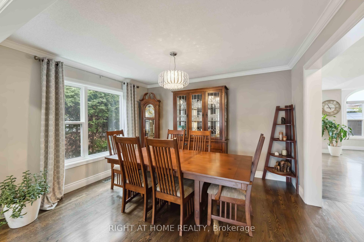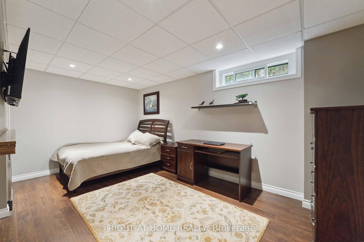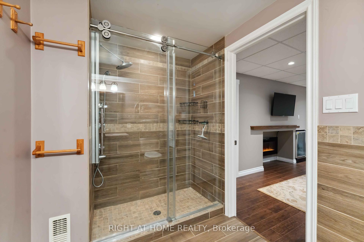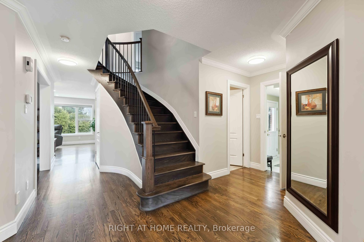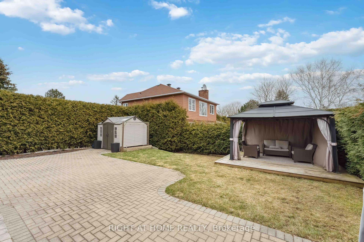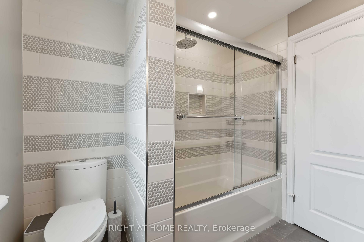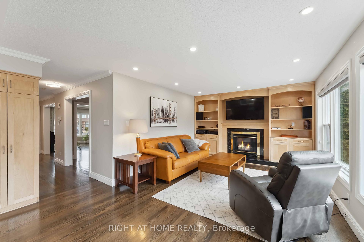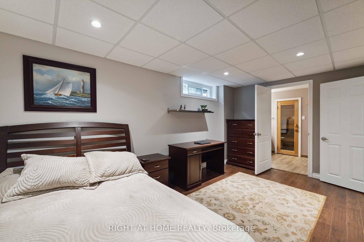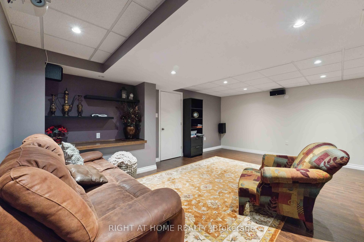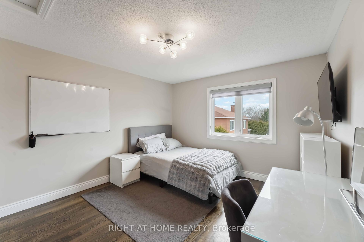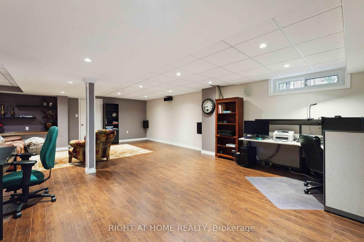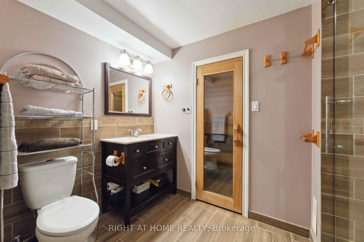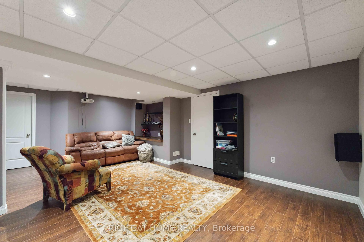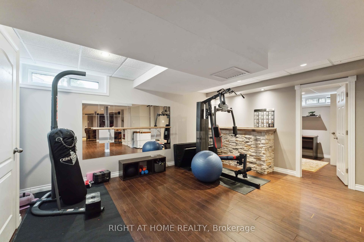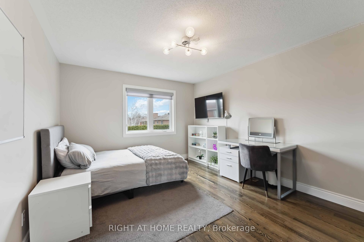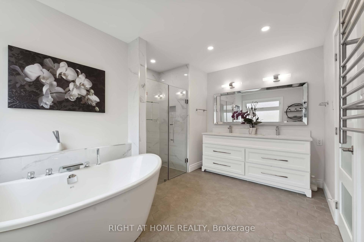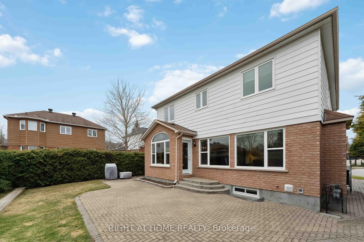$1,189,900
Available - For Sale
Listing ID: X12093841
54 Slade Cres , Kanata, K2K 2K8, Ottawa
| Impeccably Maintained 4+1 Bedroom, 4 Bathroom Home in nestled on a quiet crescent in the heart of prestigious neighbourhood of Kanata Lakes. This move-in ready home offers the perfect blend of comfort, elegance, and location. Just steps from top-rated schools, trails and parks. From the moment you arrive, you'll be impressed by the home charming curb appeal featuring a full brick façade, a new garage and front door, and oversized driveway. Inside, a welcoming foyer leads to a bright living room with a bay window and formal dining area. The open-concept gourmet kitchen with SS appliances, abundant cabinetry, a large central island connects to a breakfast area and family room with oversized windows that flood the space with natural light. Stunning hardwood staircase leads upstairs to four generously sized bedrooms, including a luxurious primary suite with a beautifully updated 5-piece en-suite featuring a soaker tub and glass shower. The fully finished lower level offers massive Rec room, an additional fifth bedroom, a full bathroom, and a relaxing sauna. Private, fully fenced backyard with interlock patio. Don't miss the opportunity to call this exceptional home yours! |
| Price | $1,189,900 |
| Taxes: | $6423.00 |
| Assessment Year: | 2024 |
| Occupancy: | Owner |
| Address: | 54 Slade Cres , Kanata, K2K 2K8, Ottawa |
| Directions/Cross Streets: | Walden |
| Rooms: | 16 |
| Rooms +: | 3 |
| Bedrooms: | 4 |
| Bedrooms +: | 1 |
| Family Room: | T |
| Basement: | Full, Finished |
| Level/Floor | Room | Length(ft) | Width(ft) | Descriptions | |
| Room 1 | Second | Primary B | 20.99 | 12.4 | |
| Room 2 | Second | Bedroom 2 | 13.22 | 11.38 | |
| Room 3 | Second | Bedroom 3 | 12.07 | 10.5 | |
| Room 4 | Second | Bedroom 4 | 12.4 | 10.3 | |
| Room 5 | Main | Dining Ro | 12.5 | 10.73 | |
| Room 6 | Main | Family Ro | 17.22 | 11.91 | |
| Room 7 | Main | Kitchen | 15.32 | 13.15 | |
| Room 8 | Main | Laundry | 11.48 | 5.64 | |
| Room 9 | Main | Living Ro | 14.89 | 11.97 | |
| Room 10 | Main | Breakfast | 11.97 | 8.07 | |
| Room 11 | Main | Foyer | 6.72 | 5.9 |
| Washroom Type | No. of Pieces | Level |
| Washroom Type 1 | 2 | Main |
| Washroom Type 2 | 5 | Second |
| Washroom Type 3 | 4 | Second |
| Washroom Type 4 | 3 | Lower |
| Washroom Type 5 | 0 |
| Total Area: | 0.00 |
| Property Type: | Detached |
| Style: | 2-Storey |
| Exterior: | Brick Front, Vinyl Siding |
| Garage Type: | Attached |
| (Parking/)Drive: | Front Yard |
| Drive Parking Spaces: | 3 |
| Park #1 | |
| Parking Type: | Front Yard |
| Park #2 | |
| Parking Type: | Front Yard |
| Pool: | None |
| Approximatly Square Footage: | 2500-3000 |
| CAC Included: | N |
| Water Included: | N |
| Cabel TV Included: | N |
| Common Elements Included: | N |
| Heat Included: | N |
| Parking Included: | N |
| Condo Tax Included: | N |
| Building Insurance Included: | N |
| Fireplace/Stove: | Y |
| Heat Type: | Forced Air |
| Central Air Conditioning: | Central Air |
| Central Vac: | N |
| Laundry Level: | Syste |
| Ensuite Laundry: | F |
| Sewers: | Sewer |
$
%
Years
This calculator is for demonstration purposes only. Always consult a professional
financial advisor before making personal financial decisions.
| Although the information displayed is believed to be accurate, no warranties or representations are made of any kind. |
| RIGHT AT HOME REALTY |
|
|

Saleem Akhtar
Sales Representative
Dir:
647-965-2957
Bus:
416-496-9220
Fax:
416-496-2144
| Book Showing | Email a Friend |
Jump To:
At a Glance:
| Type: | Freehold - Detached |
| Area: | Ottawa |
| Municipality: | Kanata |
| Neighbourhood: | 9007 - Kanata - Kanata Lakes/Heritage Hills |
| Style: | 2-Storey |
| Tax: | $6,423 |
| Beds: | 4+1 |
| Baths: | 4 |
| Fireplace: | Y |
| Pool: | None |
Locatin Map:
Payment Calculator:


