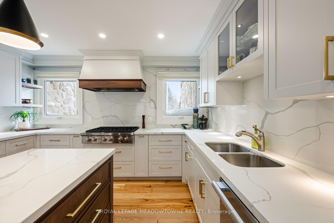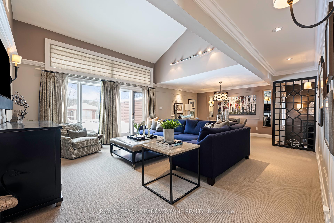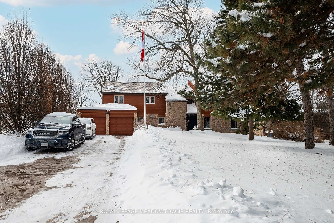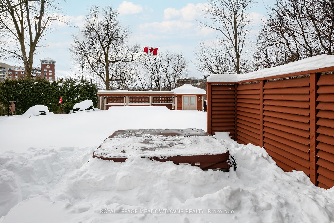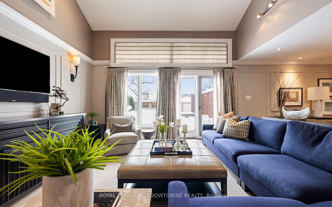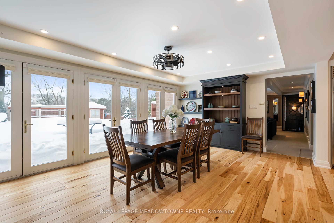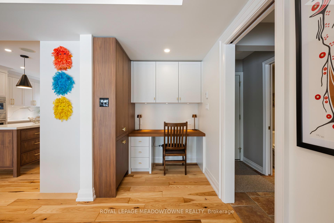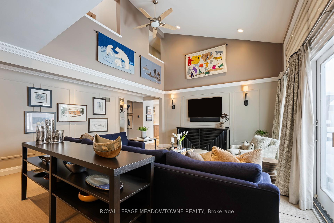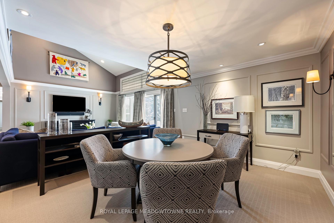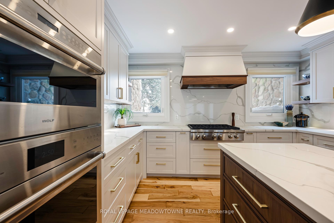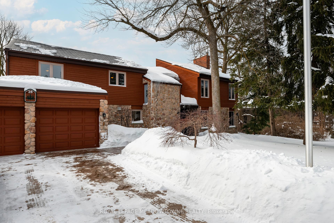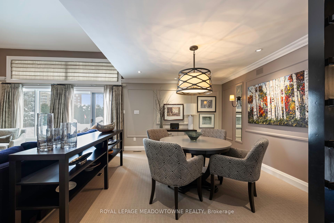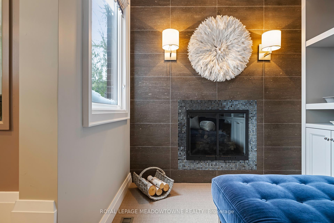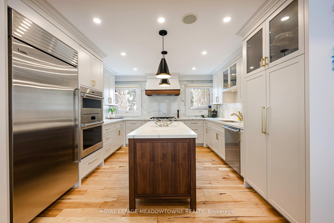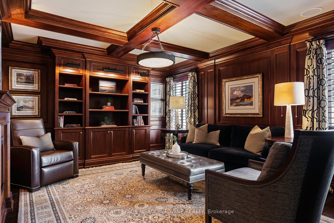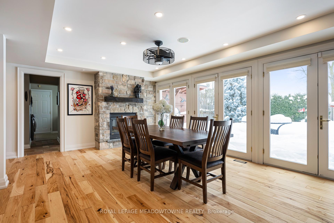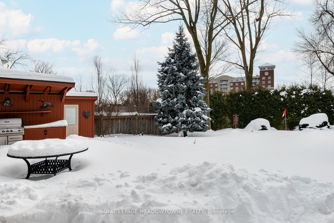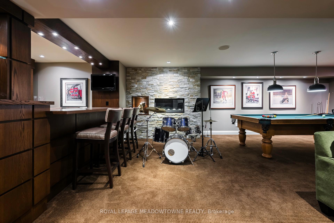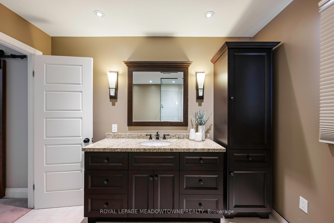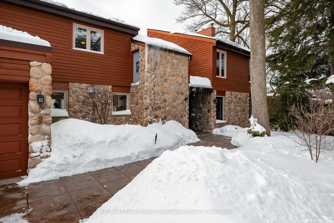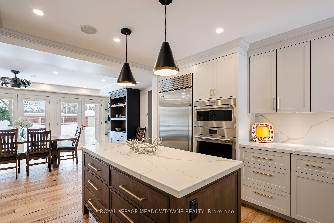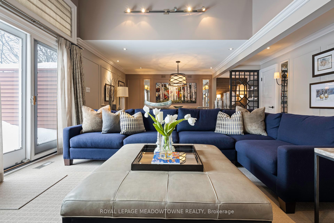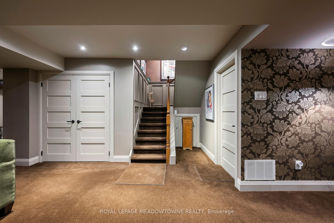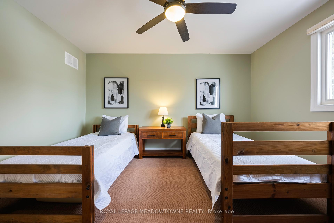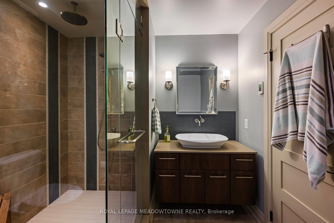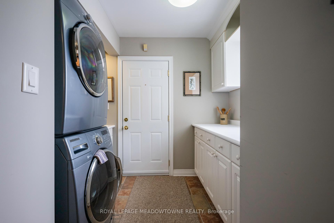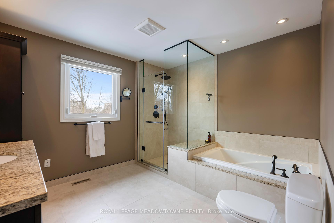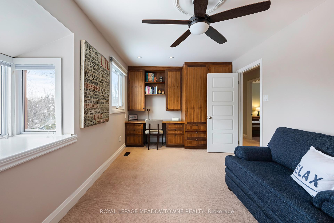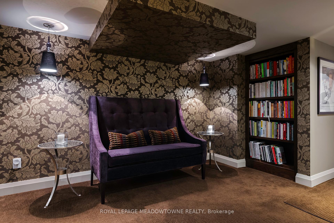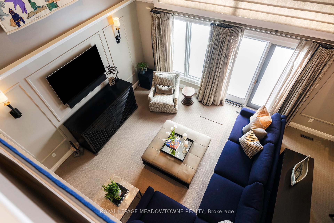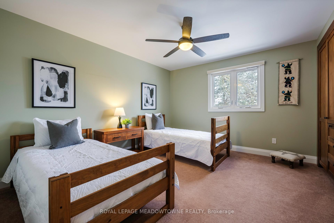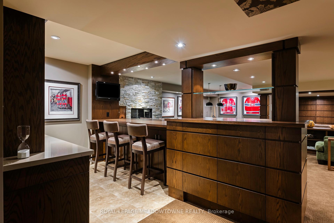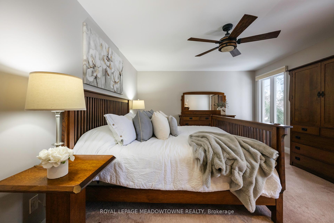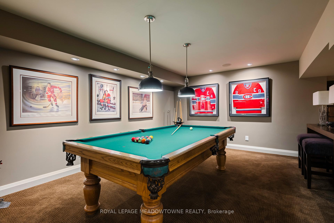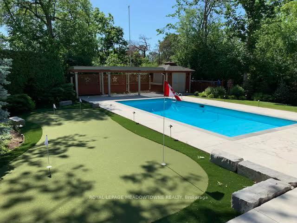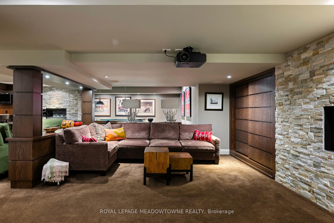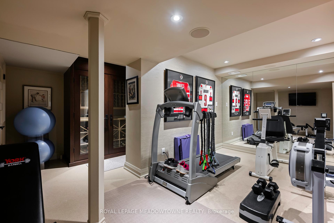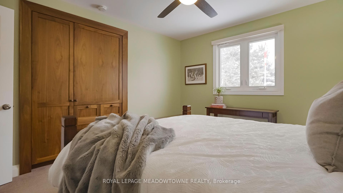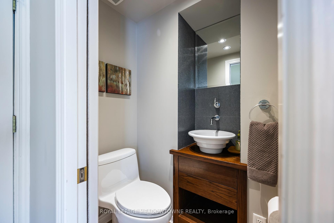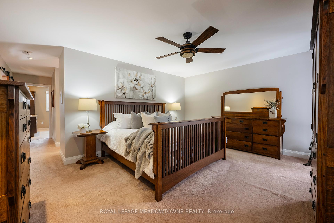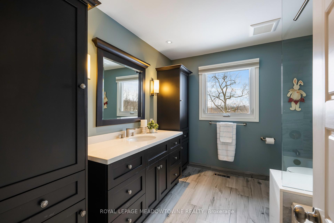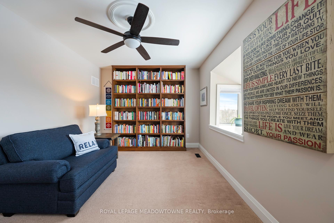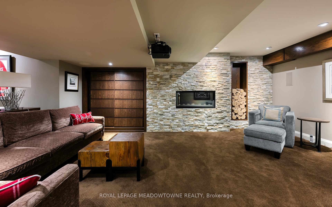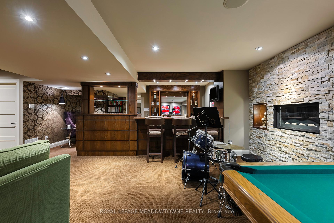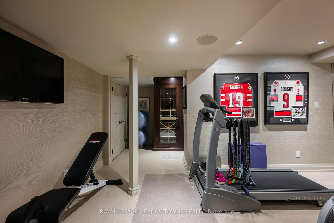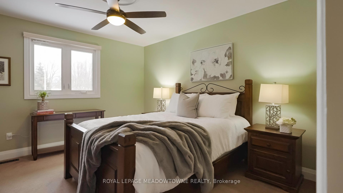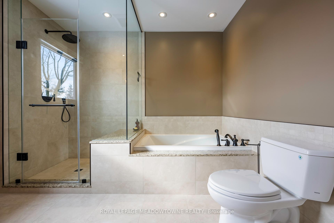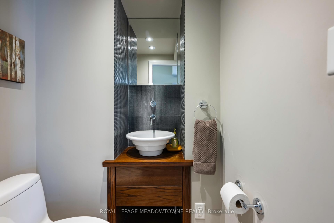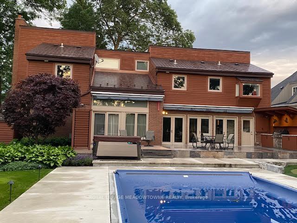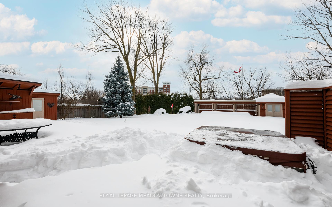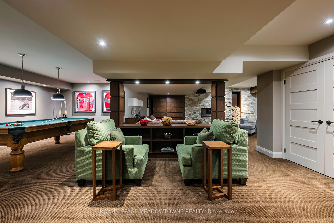$2,225,000
Available - For Sale
Listing ID: W11980665
28 Pine Tree Cres , Brampton, L6W 1C8, Peel
| One-of-a-Kind Executive Home Backing Onto Etobicoke Creek. Nestled in a sought-after neighbourhood, this stunning 4-bed, 4-bath executive home is a rare find. Thoughtfully renovated with high-end finishes, vaulted ceilings, and custom millwork, it offers both elegance and functionality. Step into a grand foyer with herringbone tile flooring, leading to a private den with double French doors. This sophisticated space boasts rich hardwood floors, dark wood crown moldings, a coffered ceiling, built-ins, and a sleek electric fireplace ideal for a home office or lounge. The chefs kitchen, fully renovated in 2023, is a masterpiece with hickory hardwood floors, white cabinetry with gold hardware, quartz countertops, and a large island. Premium appliances include a Sub-Zero fridge, Wolf wall ovens, and a six-burner Wolf stove. The pantry has pullout shelves, built-in cabinets, and a cozy nook with a gas fireplace. Floor-to-ceiling windows open to a walk-out patio. Step outside to a breathtaking backyard oasis backing onto Etobicoke Creek. Enjoy ultimate privacy with lush landscaping and mature trees. A stone patio with a built-in BBQ and seating area is perfect for entertaining, while the saltwater pool and hot tub offer a serene escape. The fully fenced yard also features a pool house with bar, and a putting green. Upstairs, the primary suite offers a dressing room, wall-to-wall closets, and a spa-like ensuite with a soaker tub, rain shower, and custom built-ins. Additional bedrooms feature built-in storage. The main bath has heated floors, a soaker tub, and elegant finishes. The finished basement is an entertainers dream, featuring a gas fireplace, a wet bar with quartz counters, a beverage fridge, and an island. A private gym with rubber flooring, mirrors, and a wine fridge adds to the appeal. The spa-like bath includes a steam shower and heated floors. This exceptional home wont last long! Book your private showing today! |
| Price | $2,225,000 |
| Taxes: | $10891.42 |
| Occupancy: | Owner |
| Address: | 28 Pine Tree Cres , Brampton, L6W 1C8, Peel |
| Directions/Cross Streets: | Hurontario St & Peel Village Pkwy |
| Rooms: | 10 |
| Rooms +: | 3 |
| Bedrooms: | 4 |
| Bedrooms +: | 0 |
| Family Room: | T |
| Basement: | Separate Ent, Walk-Up |
| Level/Floor | Room | Length(ft) | Width(ft) | Descriptions | |
| Room 1 | Main | Breakfast | 16.96 | 11.05 | Wainscoting, Pot Lights, Combined w/Living |
| Room 2 | Main | Library | 7.58 | 10.46 | Fireplace, B/I Bookcase, Window |
| Room 3 | Main | Dining Ro | 17.61 | 19.02 | Walk-Out, Fireplace, Pot Lights |
| Room 4 | Main | Family Ro | 13.38 | 16.01 | Coffered Ceiling(s), Double Doors, Fireplace |
| Room 5 | Main | Kitchen | 13.48 | 12.96 | Quartz Counter, B/I Appliances, Hardwood Floor |
| Room 6 | Main | Living Ro | 16.92 | 14.53 | Walk-Out, Wainscoting, Open Concept |
| Room 7 | Second | Primary B | 13.48 | 16.76 | Window, 4 Pc Ensuite, Double Closet |
| Room 8 | Second | Bedroom 2 | 13.32 | 11.78 | Window, Closet, Ceiling Fan(s) |
| Room 9 | Second | Bedroom 3 | 13.22 | 11.81 | Window, Closet, Ceiling Fan(s) |
| Room 10 | Second | Bedroom 4 | 9.97 | 17.19 | Broadloom, Large Window, Ceiling Fan(s) |
| Room 11 | Basement | Exercise | 16.04 | 16.14 | Pot Lights, Pot Lights, Fireplace |
| Room 12 | Basement | Other | 13.71 | 8.43 | Wet Bar, Pot Lights, Open Concept |
| Washroom Type | No. of Pieces | Level |
| Washroom Type 1 | 2 | Main |
| Washroom Type 2 | 4 | Upper |
| Washroom Type 3 | 4 | Lower |
| Washroom Type 4 | 0 | |
| Washroom Type 5 | 0 |
| Total Area: | 0.00 |
| Property Type: | Detached |
| Style: | 2-Storey |
| Exterior: | Stone, Wood |
| Garage Type: | Attached |
| (Parking/)Drive: | Private |
| Drive Parking Spaces: | 8 |
| Park #1 | |
| Parking Type: | Private |
| Park #2 | |
| Parking Type: | Private |
| Pool: | Inground |
| Other Structures: | Garden Shed |
| Property Features: | Golf, Library |
| CAC Included: | N |
| Water Included: | N |
| Cabel TV Included: | N |
| Common Elements Included: | N |
| Heat Included: | N |
| Parking Included: | N |
| Condo Tax Included: | N |
| Building Insurance Included: | N |
| Fireplace/Stove: | Y |
| Heat Type: | Forced Air |
| Central Air Conditioning: | Central Air |
| Central Vac: | N |
| Laundry Level: | Syste |
| Ensuite Laundry: | F |
| Sewers: | Sewer |
$
%
Years
This calculator is for demonstration purposes only. Always consult a professional
financial advisor before making personal financial decisions.
| Although the information displayed is believed to be accurate, no warranties or representations are made of any kind. |
| ROYAL LEPAGE MEADOWTOWNE REALTY |
|
|

Saleem Akhtar
Sales Representative
Dir:
647-965-2957
Bus:
416-496-9220
Fax:
416-496-2144
| Virtual Tour | Book Showing | Email a Friend |
Jump To:
At a Glance:
| Type: | Freehold - Detached |
| Area: | Peel |
| Municipality: | Brampton |
| Neighbourhood: | Brampton East |
| Style: | 2-Storey |
| Tax: | $10,891.42 |
| Beds: | 4 |
| Baths: | 4 |
| Fireplace: | Y |
| Pool: | Inground |
Locatin Map:
Payment Calculator:

