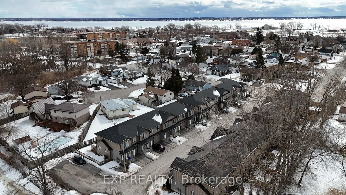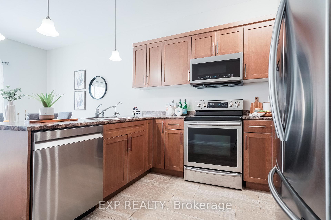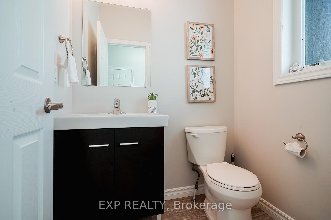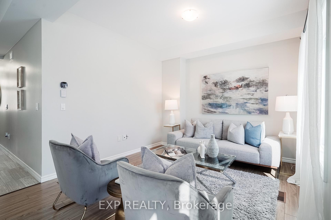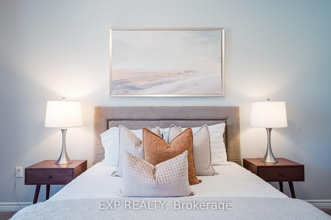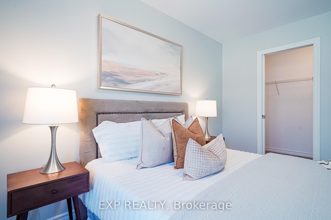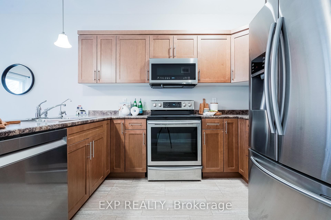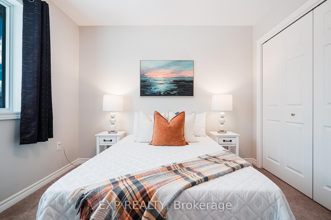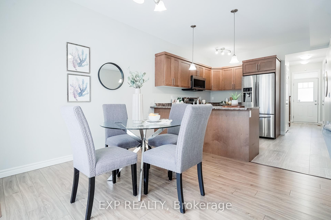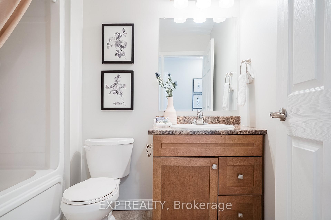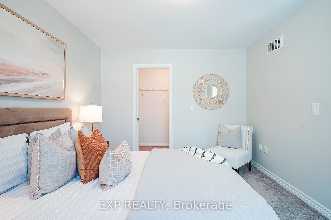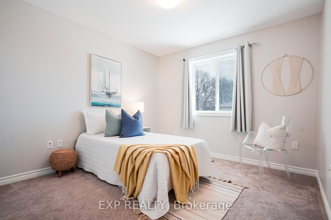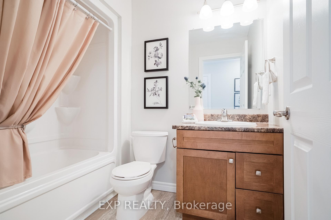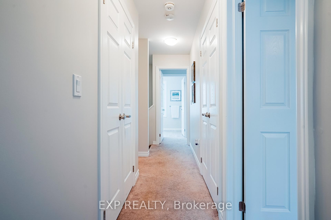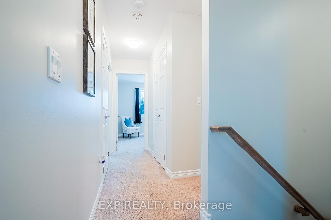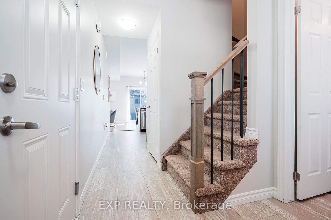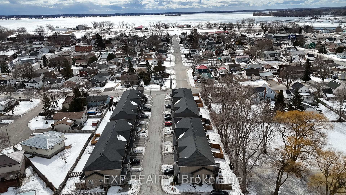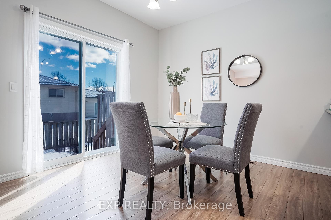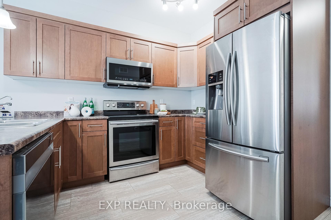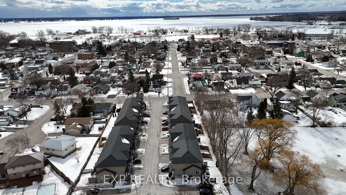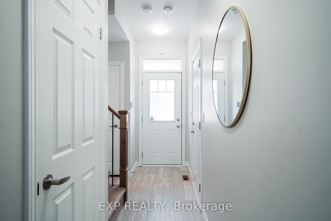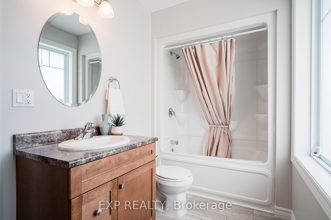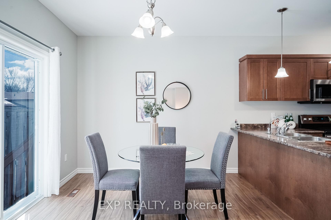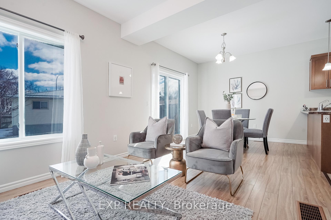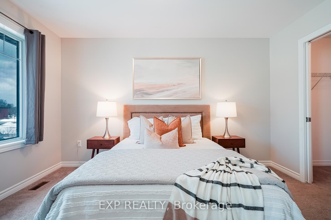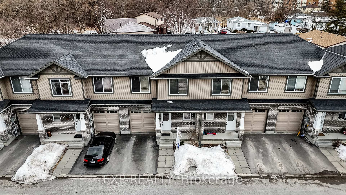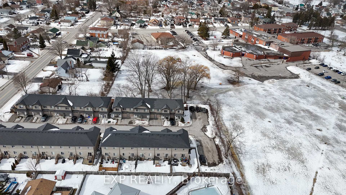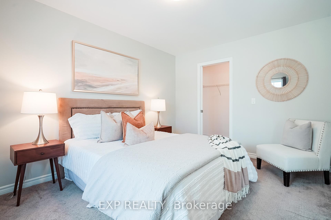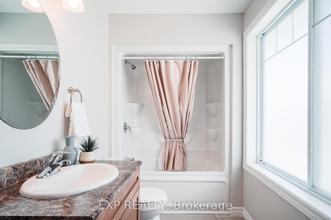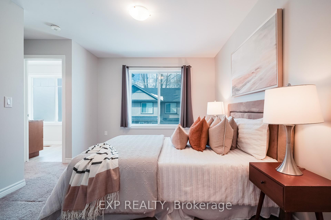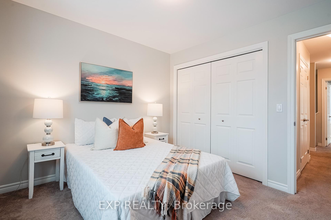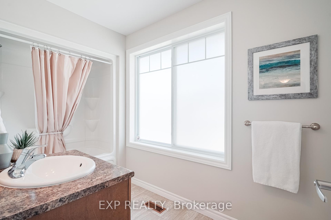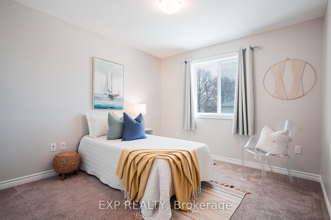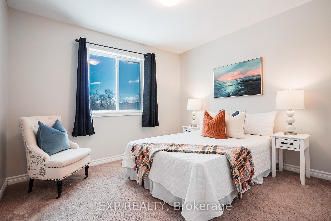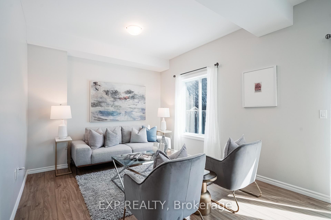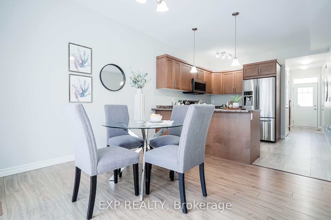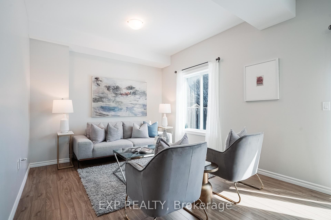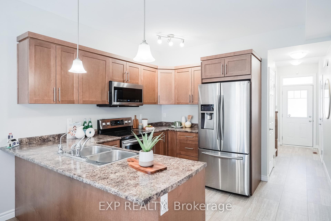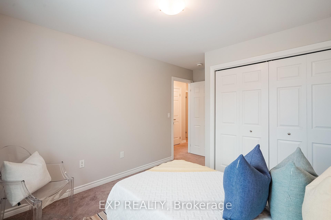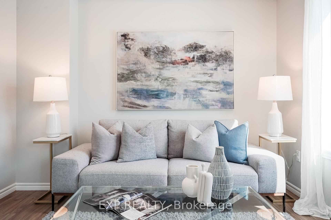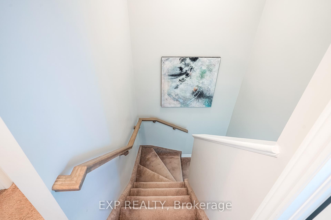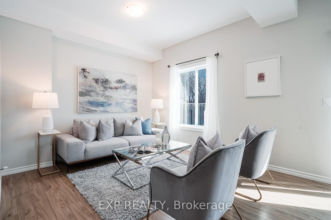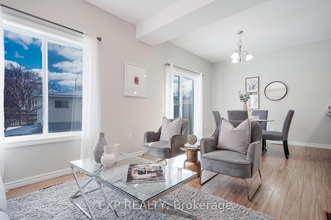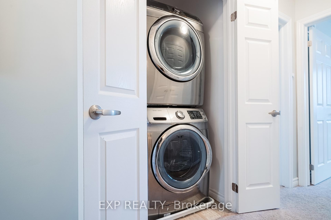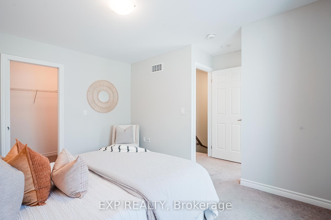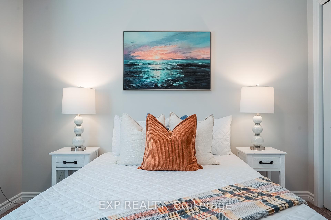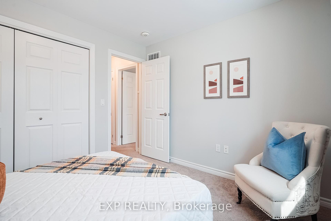$499,900
Available - For Sale
Listing ID: X12007959
19 Nottingham Cour , Quinte West, K8V 0E7, Hastings
| This well-crafted freehold townhome, built by Cobblestone Homes in 2016, is nestled in Trentons sought-after East End. Featuring three bedrooms and three bathrooms, it offers the convenience of second-floor laundry. The bright and airy open-concept design is enhanced by large windows that flood the space with natural light. The custom kitchen boasts an island, while the dining area seamlessly connects to the backyard through patio doors. The spacious primary bedroom includes a walk-in closet and a private 4-piece ensuite. A finished basement adds extra living space with a cozy family room and plenty of storage. Located within walking distance to all essential amenities, this home offers both comfort and convenience! The maintenance fee is $108.12. |
| Price | $499,900 |
| Taxes: | $3470.00 |
| Occupancy: | Vacant |
| Address: | 19 Nottingham Cour , Quinte West, K8V 0E7, Hastings |
| Acreage: | < .50 |
| Directions/Cross Streets: | Byron/Princess/Nottingham |
| Rooms: | 10 |
| Rooms +: | 2 |
| Bedrooms: | 3 |
| Bedrooms +: | 0 |
| Family Room: | T |
| Basement: | Finished |
| Level/Floor | Room | Length(ft) | Width(ft) | Descriptions | |
| Room 1 | Main | Kitchen | 10.92 | 10.07 | |
| Room 2 | Main | Living Ro | 10.4 | 10.4 | |
| Room 3 | Main | Dining Ro | 10.92 | 10.4 | |
| Room 4 | Main | Bathroom | 4.49 | 5.35 | 2 Pc Bath |
| Room 5 | Second | Primary B | 10.23 | 12.92 | 4 Pc Ensuite, Walk-In Closet(s) |
| Room 6 | Second | Bedroom 2 | 10.23 | 13.91 | |
| Room 7 | Second | Bedroom 3 | 10.59 | 10.07 | |
| Room 8 | Second | Bathroom | 10.82 | 5.35 | 4 Pc Ensuite |
| Room 9 | Second | Bathroom | 5.58 | 7.74 | 4 Pc Bath |
| Room 10 | Basement | Family Ro | 20.66 | 11.25 | |
| Room 11 | Basement | Utility R | 10.17 | 5.35 |
| Washroom Type | No. of Pieces | Level |
| Washroom Type 1 | 2 | Main |
| Washroom Type 2 | 4 | Second |
| Washroom Type 3 | 0 | |
| Washroom Type 4 | 0 | |
| Washroom Type 5 | 0 |
| Total Area: | 0.00 |
| Approximatly Age: | 6-15 |
| Property Type: | Att/Row/Townhouse |
| Style: | 2-Storey |
| Exterior: | Brick Front, Vinyl Siding |
| Garage Type: | Attached |
| (Parking/)Drive: | Front Yard |
| Drive Parking Spaces: | 1 |
| Park #1 | |
| Parking Type: | Front Yard |
| Park #2 | |
| Parking Type: | Front Yard |
| Pool: | None |
| Approximatly Age: | 6-15 |
| Approximatly Square Footage: | 1100-1500 |
| Property Features: | Golf, Library |
| CAC Included: | N |
| Water Included: | N |
| Cabel TV Included: | N |
| Common Elements Included: | N |
| Heat Included: | N |
| Parking Included: | N |
| Condo Tax Included: | N |
| Building Insurance Included: | N |
| Fireplace/Stove: | N |
| Heat Type: | Forced Air |
| Central Air Conditioning: | Central Air |
| Central Vac: | N |
| Laundry Level: | Syste |
| Ensuite Laundry: | F |
| Elevator Lift: | False |
| Sewers: | Sewer |
| Utilities-Cable: | A |
| Utilities-Hydro: | A |
$
%
Years
This calculator is for demonstration purposes only. Always consult a professional
financial advisor before making personal financial decisions.
| Although the information displayed is believed to be accurate, no warranties or representations are made of any kind. |
| EXP REALTY |
|
|

Saleem Akhtar
Sales Representative
Dir:
647-965-2957
Bus:
416-496-9220
Fax:
416-496-2144
| Book Showing | Email a Friend |
Jump To:
At a Glance:
| Type: | Freehold - Att/Row/Townhouse |
| Area: | Hastings |
| Municipality: | Quinte West |
| Neighbourhood: | Trenton Ward |
| Style: | 2-Storey |
| Approximate Age: | 6-15 |
| Tax: | $3,470 |
| Beds: | 3 |
| Baths: | 3 |
| Fireplace: | N |
| Pool: | None |
Locatin Map:
Payment Calculator:

