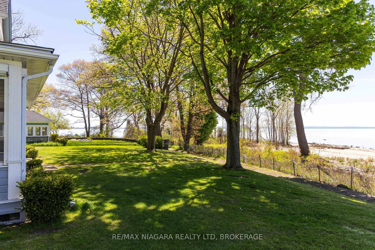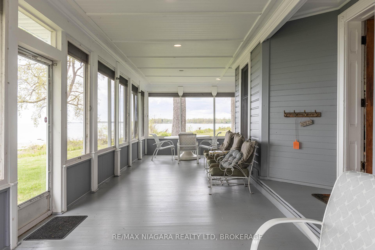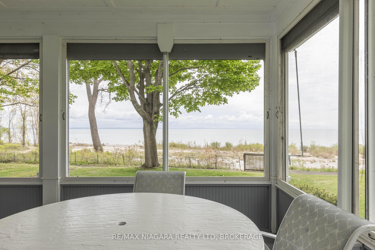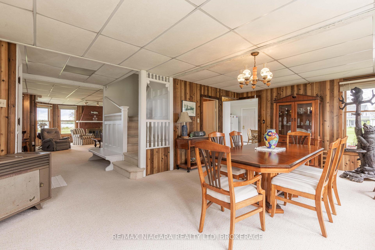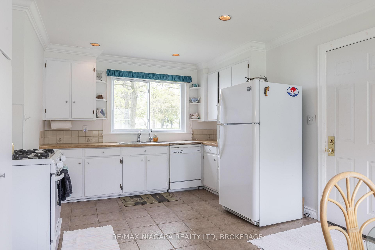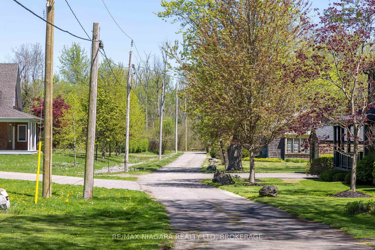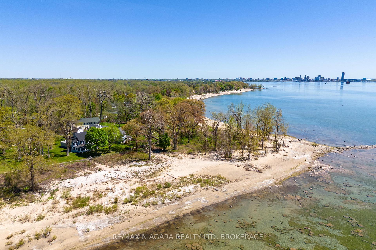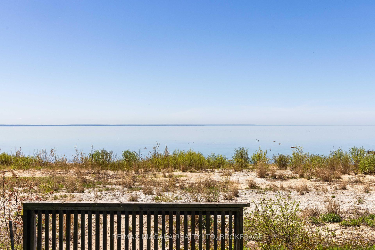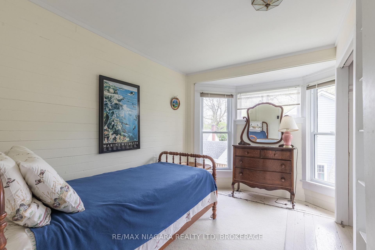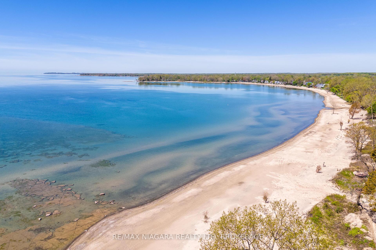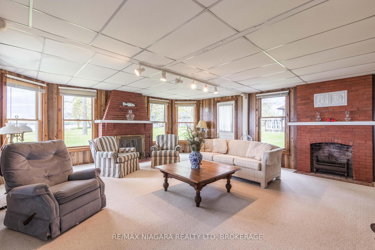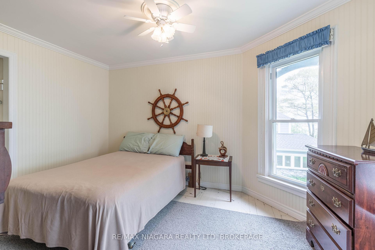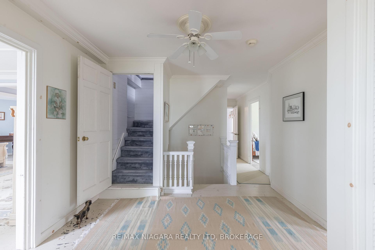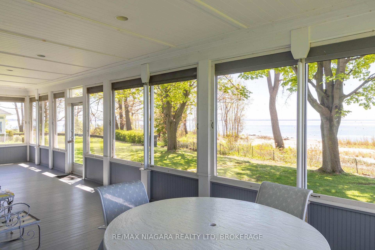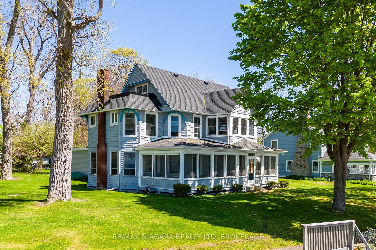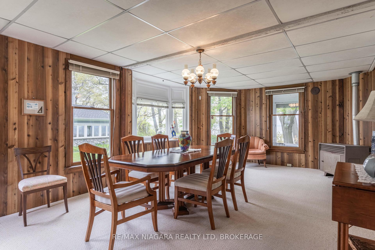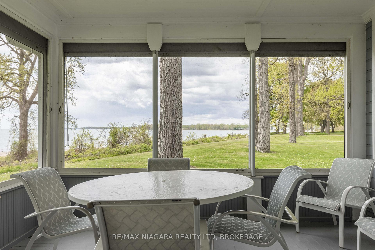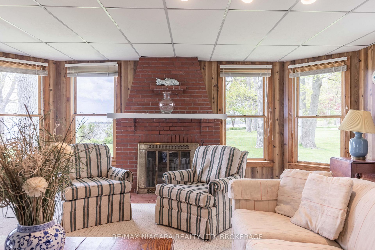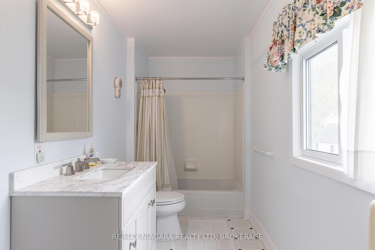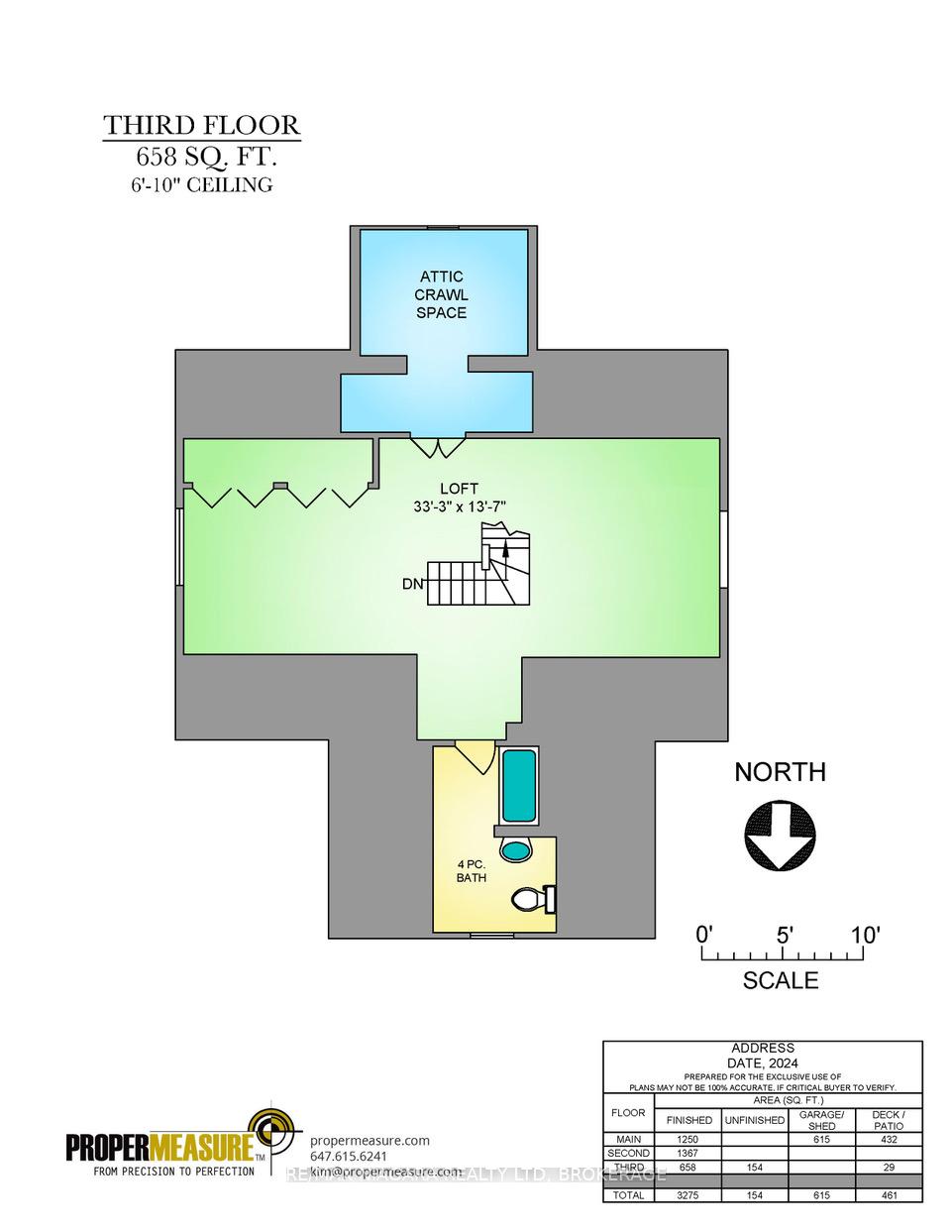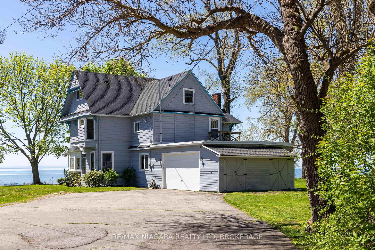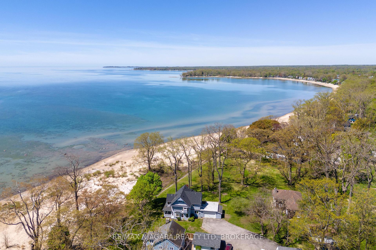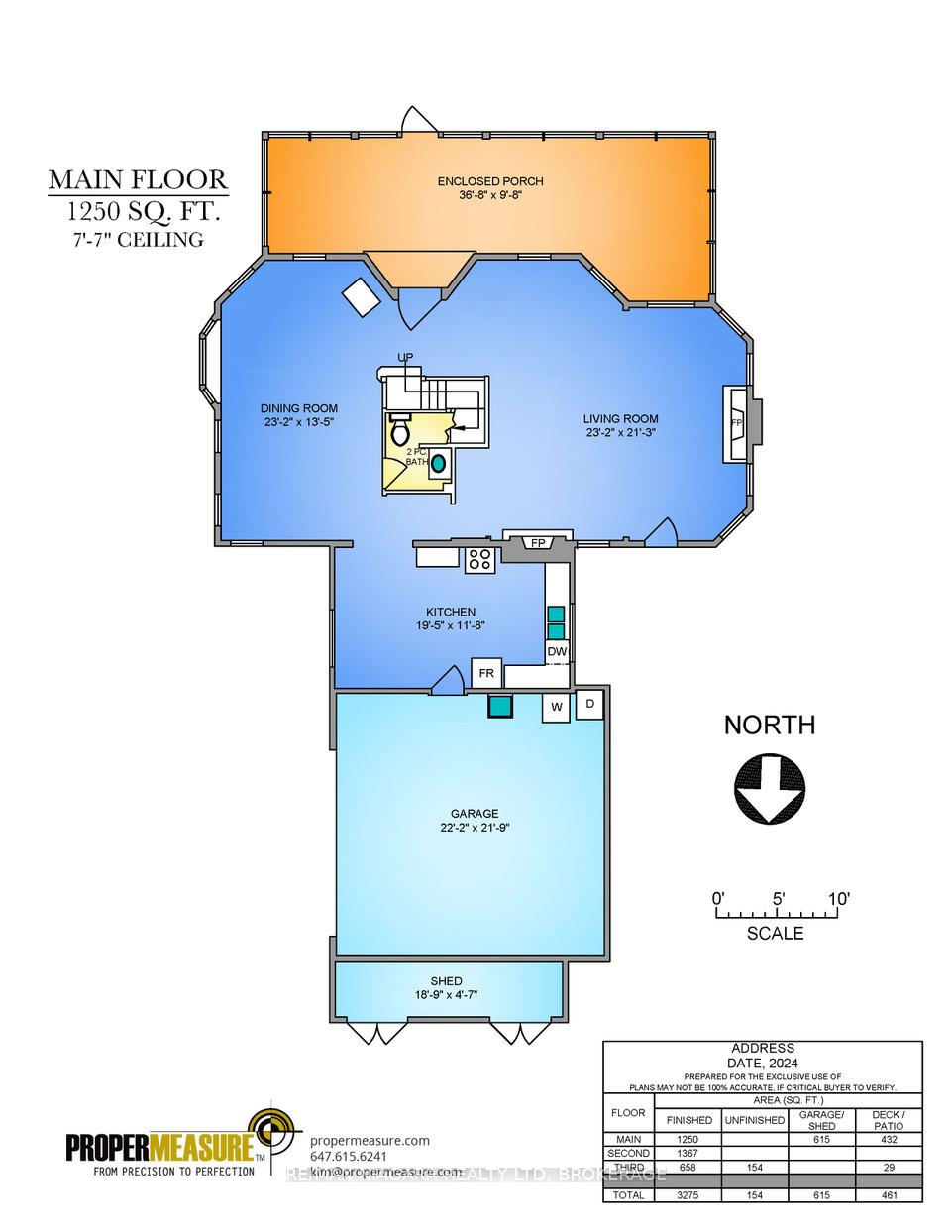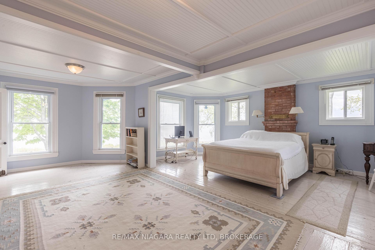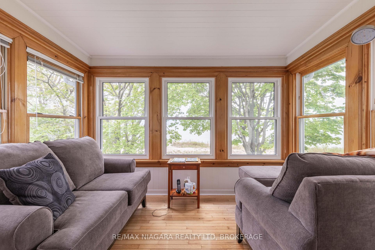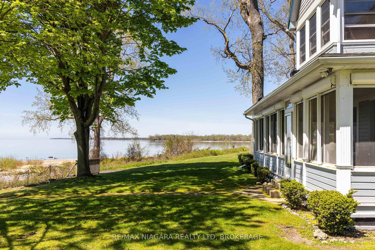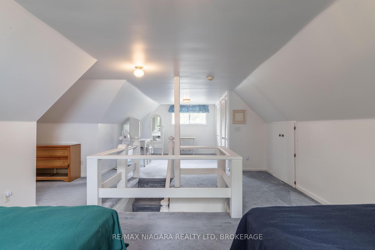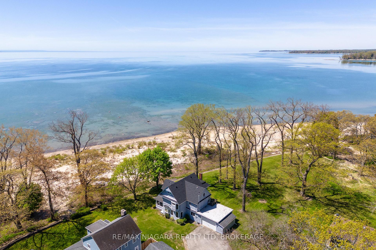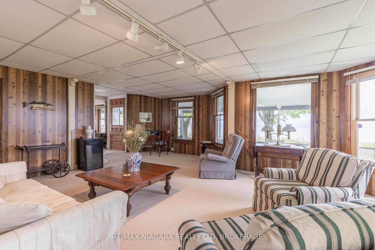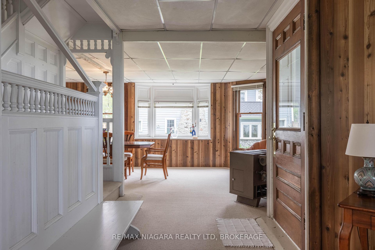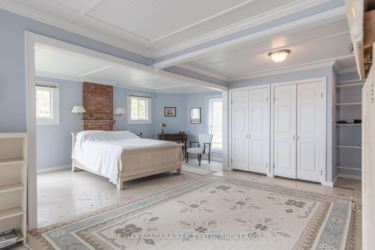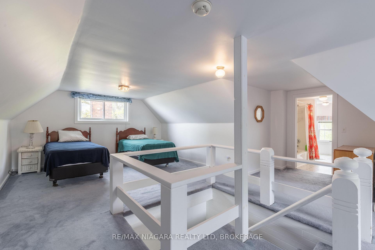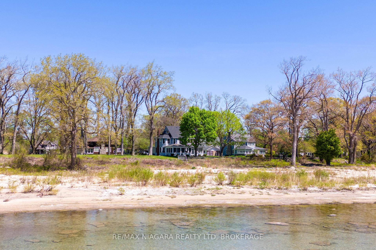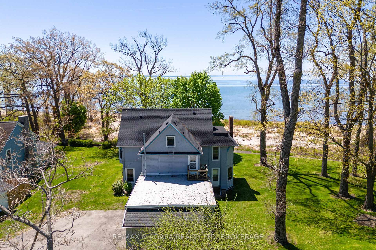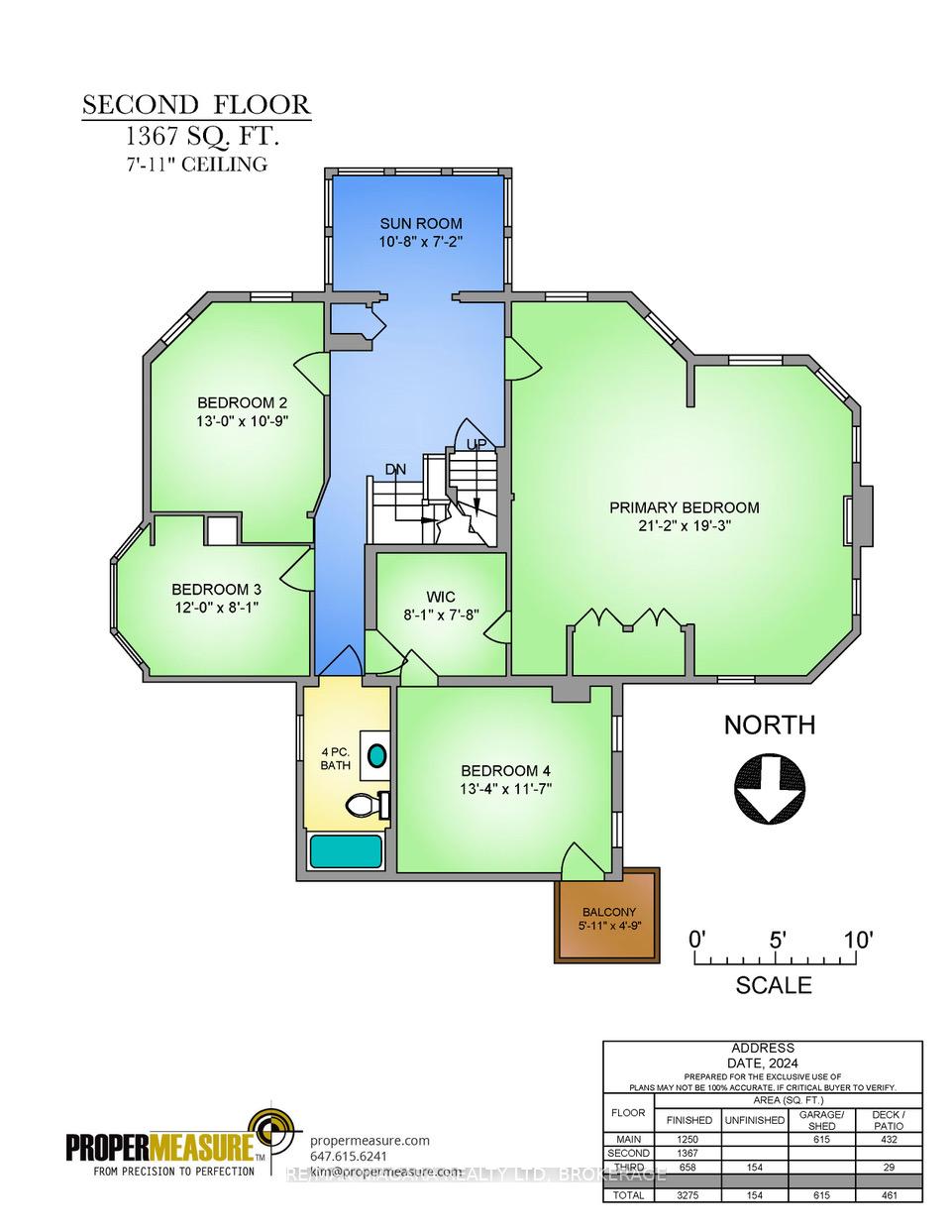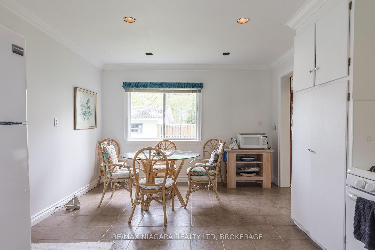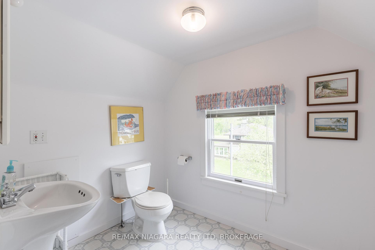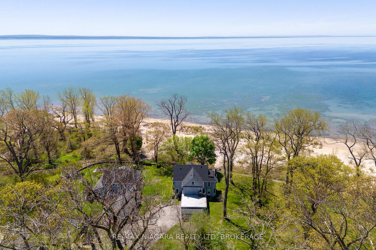$1,499,900
Available - For Sale
Listing ID: X12088064
183 Maple Lane , Fort Erie, L2A 4P2, Niagara
| 183 Maple Lane presents a rare chance to own a lakefront property in the coveted Crescent Beach Association, where listings are few and the lifestyle is unmatched. Set along a stretch of private white sand beach, this 3,275 sq. ft. home captures uninterrupted views of Lake Erie from nearly every angle. With four bedrooms and three bathrooms, the layout is spacious and welcoming. The oversized primary bedroom offers a peaceful retreat, while the second-floor sunroom is the perfect spot to take in morning light and sweeping lake views. A third-floor loft adds a touch of summer magic ideal for entertaining guests or hosting lakeside gatherings. From the screened-in porch to the cozy wood-burning fireplace and attached two-car garage, this home blends charm and comfort in an unbeatable setting. Tucked away on a private road, the home enjoys peaceful surroundings and a sense of serenity rarely found on the lake. This is more than a home its a front-row seat to life on the lake. |
| Price | $1,499,900 |
| Taxes: | $8440.00 |
| Assessment Year: | 2024 |
| Occupancy: | Owner |
| Address: | 183 Maple Lane , Fort Erie, L2A 4P2, Niagara |
| Directions/Cross Streets: | Edgemere Rd/Kraft Rd |
| Rooms: | 13 |
| Bedrooms: | 4 |
| Bedrooms +: | 0 |
| Family Room: | F |
| Basement: | Crawl Space |
| Level/Floor | Room | Length(ft) | Width(ft) | Descriptions | |
| Room 1 | Main | Other | 36.67 | 9.68 | |
| Room 2 | Main | Living Ro | 23.16 | 21.25 | |
| Room 3 | Main | Dining Ro | 23.16 | 13.42 | |
| Room 4 | Main | Kitchen | 19.42 | 11.68 | |
| Room 5 | Second | Primary B | 21.16 | 19.25 | |
| Room 6 | Second | Bedroom 2 | 12.99 | 10.76 | |
| Room 7 | Second | Bedroom 3 | 12 | 8.07 | |
| Room 8 | Second | Bedroom 4 | 13.32 | 11.58 | |
| Room 9 | Second | Sunroom | 10.66 | 7.15 | |
| Room 10 | Third | Loft | 33.23 | 13.58 |
| Washroom Type | No. of Pieces | Level |
| Washroom Type 1 | 2 | Main |
| Washroom Type 2 | 4 | Second |
| Washroom Type 3 | 4 | Third |
| Washroom Type 4 | 0 | |
| Washroom Type 5 | 0 |
| Total Area: | 0.00 |
| Property Type: | Detached |
| Style: | 2 1/2 Storey |
| Exterior: | Wood |
| Garage Type: | Attached |
| (Parking/)Drive: | Private |
| Drive Parking Spaces: | 4 |
| Park #1 | |
| Parking Type: | Private |
| Park #2 | |
| Parking Type: | Private |
| Pool: | None |
| Approximatly Square Footage: | 3000-3500 |
| CAC Included: | N |
| Water Included: | N |
| Cabel TV Included: | N |
| Common Elements Included: | N |
| Heat Included: | N |
| Parking Included: | N |
| Condo Tax Included: | N |
| Building Insurance Included: | N |
| Fireplace/Stove: | Y |
| Heat Type: | Other |
| Central Air Conditioning: | None |
| Central Vac: | N |
| Laundry Level: | Syste |
| Ensuite Laundry: | F |
| Sewers: | Sewer |
$
%
Years
This calculator is for demonstration purposes only. Always consult a professional
financial advisor before making personal financial decisions.
| Although the information displayed is believed to be accurate, no warranties or representations are made of any kind. |
| RE/MAX NIAGARA REALTY LTD, BROKERAGE |
|
|

Saleem Akhtar
Sales Representative
Dir:
647-965-2957
Bus:
416-496-9220
Fax:
416-496-2144
| Virtual Tour | Book Showing | Email a Friend |
Jump To:
At a Glance:
| Type: | Freehold - Detached |
| Area: | Niagara |
| Municipality: | Fort Erie |
| Neighbourhood: | 334 - Crescent Park |
| Style: | 2 1/2 Storey |
| Tax: | $8,440 |
| Beds: | 4 |
| Baths: | 3 |
| Fireplace: | Y |
| Pool: | None |
Locatin Map:
Payment Calculator:


