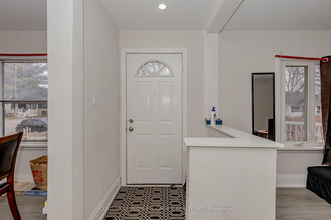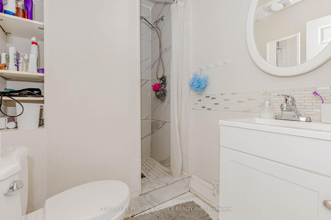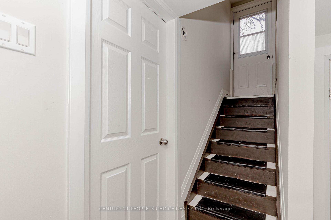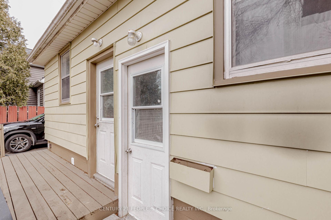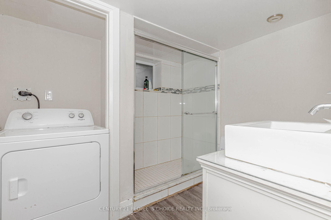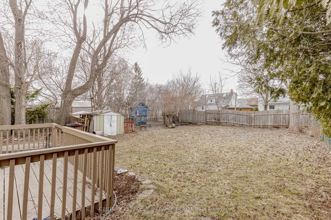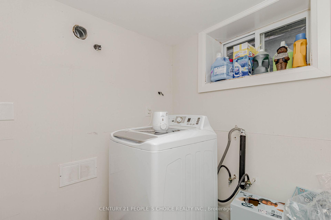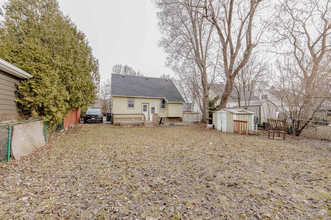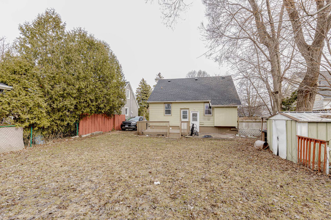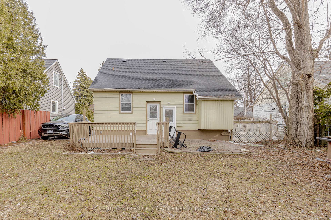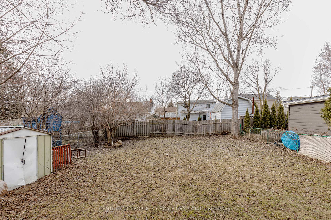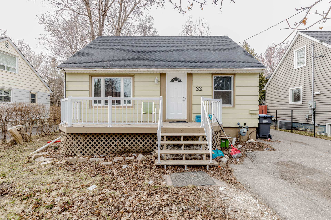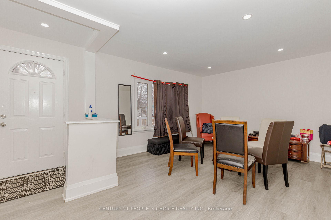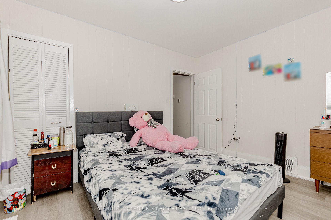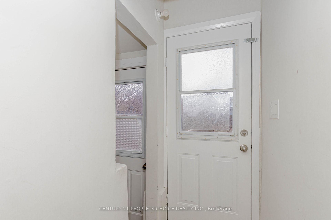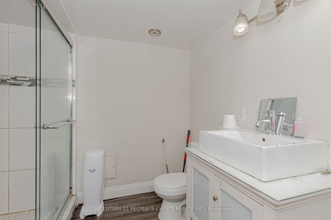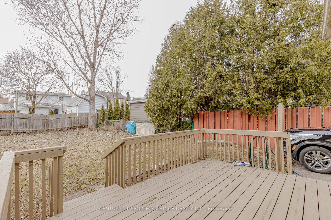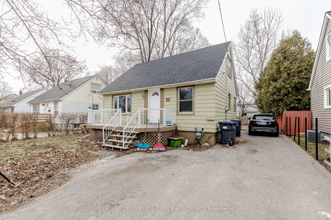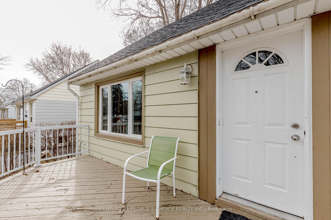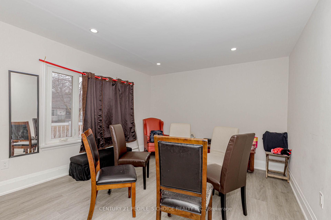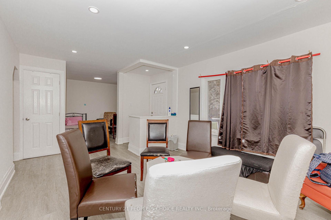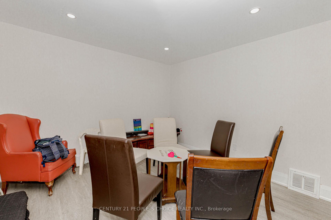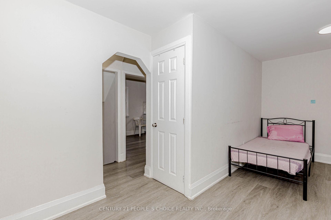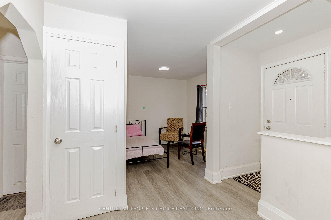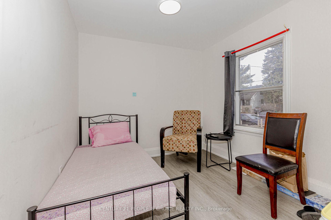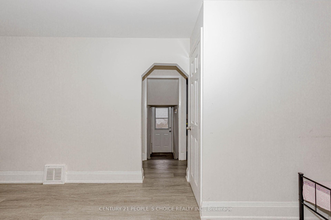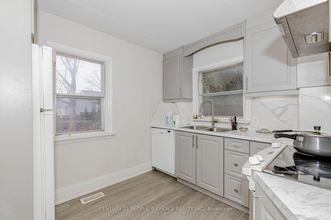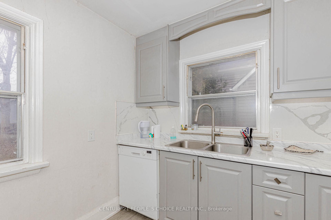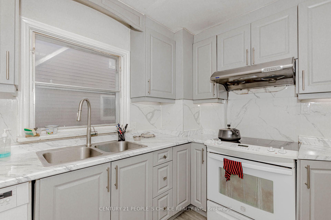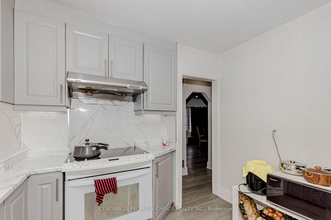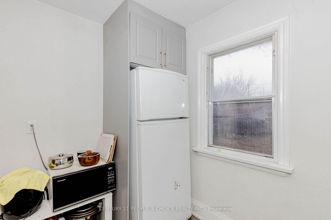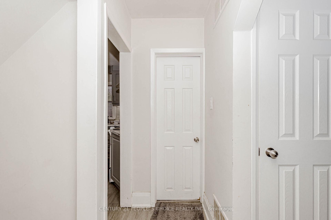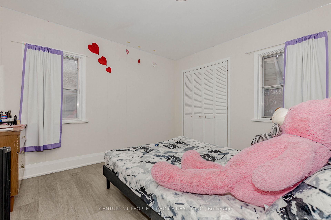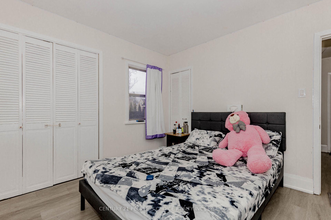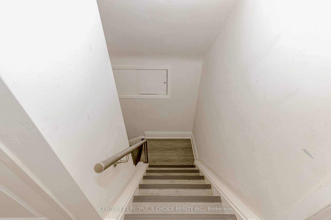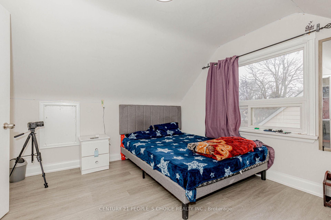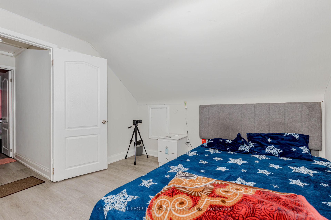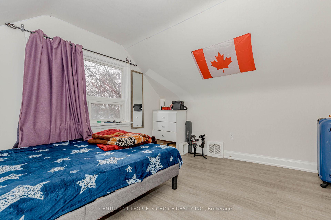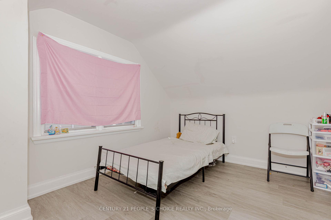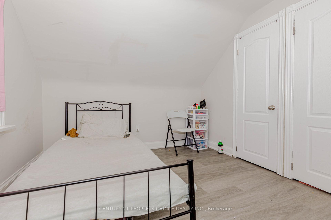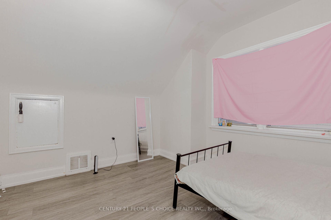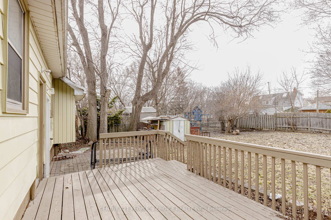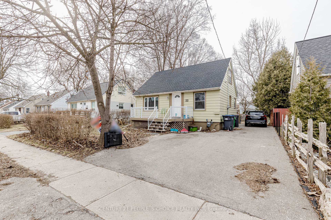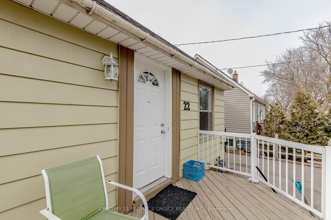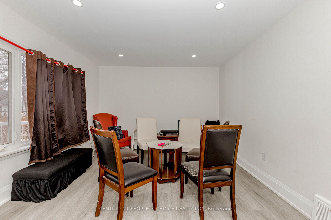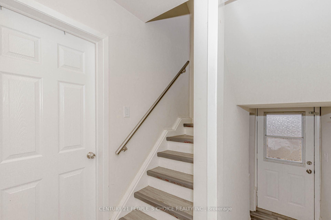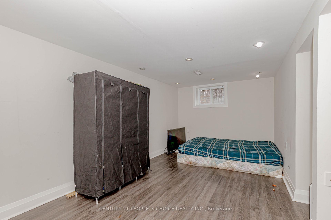$699,000
Available - For Sale
Listing ID: W12092735
22 Rogers Road , Brampton, L6X 1L8, Peel
| Welcome To Bright & Beautiful, Detached House On A 50 x 117 Feet Amazing Private Lot At PrimeLocation! Move-in Ready. This Entertainer's Delight Home Features 3 + 1 Bedrooms, Open ConceptLiving and Dining Area and There's a Huge One Bedroom Finished Basement with Separate Entrance.Ensuring Ample Room for Both Family Living and Guest Accommodations. Beautiful Large Deck atFront and Back of the House to Sit and Enjoy the Morning and Evening. Enjoy a private, Fenced Yard and Long Driveway with 4 Car Parking's. Offering Style, Comfort, and Versatility in a Great Location, this Immaculate Home is Close to Downtown Brampton, Schools, Walmart, Transit, trails, Restaurants, a MovieTheatre, and so much more. Don't miss it - it won't last long! |
| Price | $699,000 |
| Taxes: | $4040.00 |
| Occupancy: | Tenant |
| Address: | 22 Rogers Road , Brampton, L6X 1L8, Peel |
| Directions/Cross Streets: | Hurontario St. / Vodden St. |
| Rooms: | 6 |
| Rooms +: | 1 |
| Bedrooms: | 3 |
| Bedrooms +: | 1 |
| Family Room: | F |
| Basement: | Finished, Separate Ent |
| Level/Floor | Room | Length(ft) | Width(ft) | Descriptions | |
| Room 1 | Main | Living Ro | 16.4 | 11.81 | Laminate, Open Concept, Window |
| Room 2 | Main | Dining Ro | 9.84 | 8.86 | Laminate, Open Concept, Window |
| Room 3 | Main | Kitchen | 9.84 | 9.18 | Laminate, B/I Dishwasher, Window |
| Room 4 | Main | Primary B | 12.14 | 10.5 | Laminate, Closet, Window |
| Room 5 | Second | Bedroom 2 | 11.81 | 9.84 | Laminate, Closet, Window |
| Room 6 | Second | Bedroom 3 | 9.84 | 9.51 | Laminate, Closet, Window |
| Room 7 | Basement | Bedroom 4 | 10.07 | 9.18 | Laminate, Closet, Window |
| Room 8 | Basement | Recreatio | 14.76 | 11.48 | Laminate, Pot Lights, Window |
| Room 9 | Basement | Laundry |
| Washroom Type | No. of Pieces | Level |
| Washroom Type 1 | 3 | Main |
| Washroom Type 2 | 3 | Basement |
| Washroom Type 3 | 0 | |
| Washroom Type 4 | 0 | |
| Washroom Type 5 | 0 |
| Total Area: | 0.00 |
| Property Type: | Detached |
| Style: | 1 1/2 Storey |
| Exterior: | Aluminum Siding |
| Garage Type: | None |
| (Parking/)Drive: | Private |
| Drive Parking Spaces: | 4 |
| Park #1 | |
| Parking Type: | Private |
| Park #2 | |
| Parking Type: | Private |
| Pool: | None |
| Approximatly Square Footage: | 700-1100 |
| Property Features: | Fenced Yard, Hospital |
| CAC Included: | N |
| Water Included: | N |
| Cabel TV Included: | N |
| Common Elements Included: | N |
| Heat Included: | N |
| Parking Included: | N |
| Condo Tax Included: | N |
| Building Insurance Included: | N |
| Fireplace/Stove: | N |
| Heat Type: | Forced Air |
| Central Air Conditioning: | Central Air |
| Central Vac: | N |
| Laundry Level: | Syste |
| Ensuite Laundry: | F |
| Sewers: | Sewer |
$
%
Years
This calculator is for demonstration purposes only. Always consult a professional
financial advisor before making personal financial decisions.
| Although the information displayed is believed to be accurate, no warranties or representations are made of any kind. |
| CENTURY 21 PEOPLE`S CHOICE REALTY INC. |
|
|

Saleem Akhtar
Sales Representative
Dir:
647-965-2957
Bus:
416-496-9220
Fax:
416-496-2144
| Virtual Tour | Book Showing | Email a Friend |
Jump To:
At a Glance:
| Type: | Freehold - Detached |
| Area: | Peel |
| Municipality: | Brampton |
| Neighbourhood: | Brampton West |
| Style: | 1 1/2 Storey |
| Tax: | $4,040 |
| Beds: | 3+1 |
| Baths: | 2 |
| Fireplace: | N |
| Pool: | None |
Locatin Map:
Payment Calculator:

