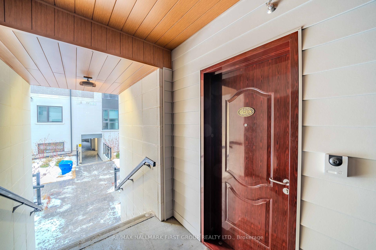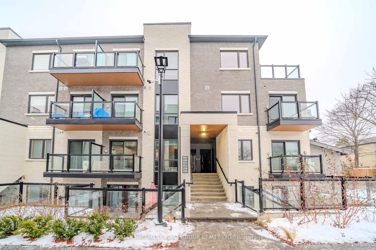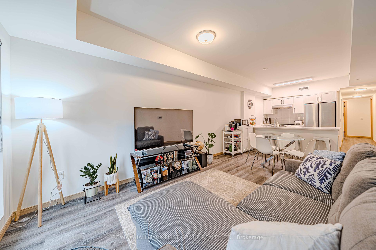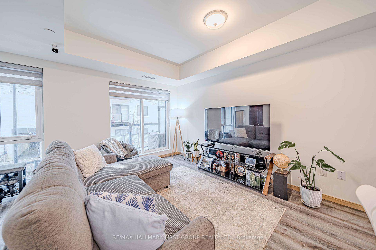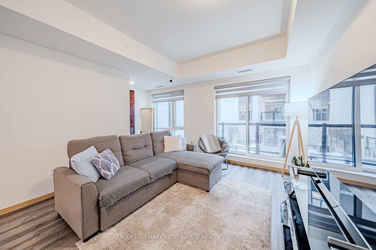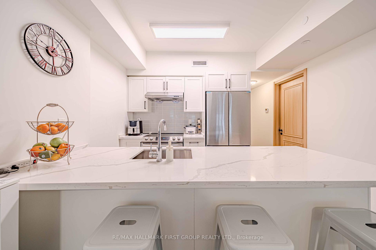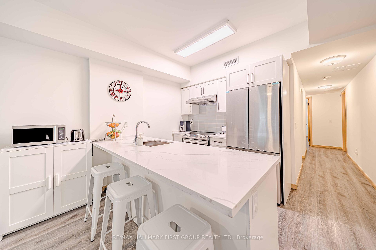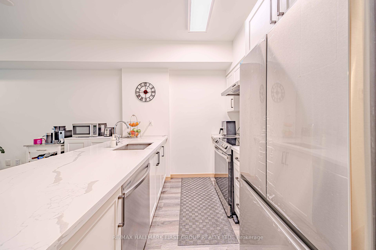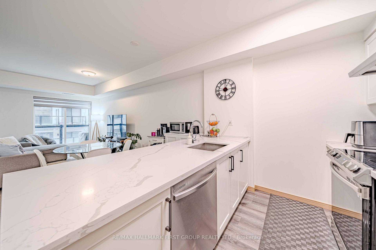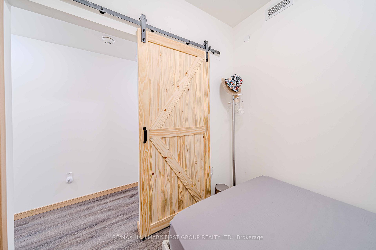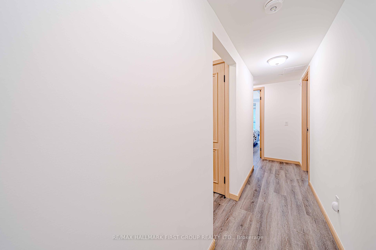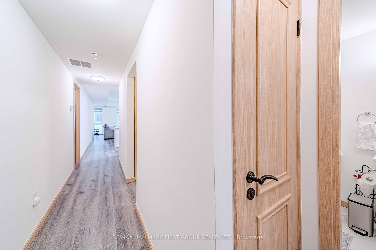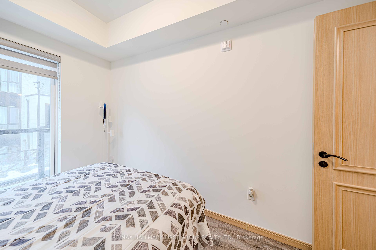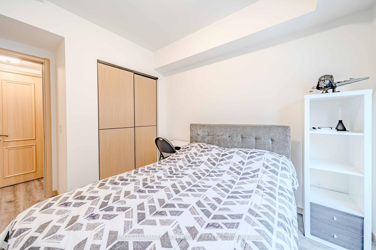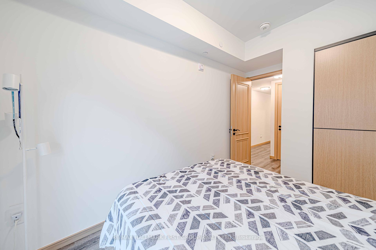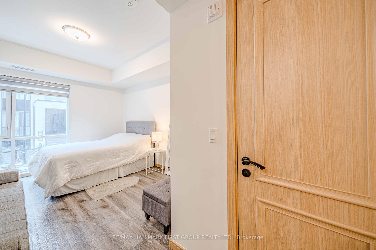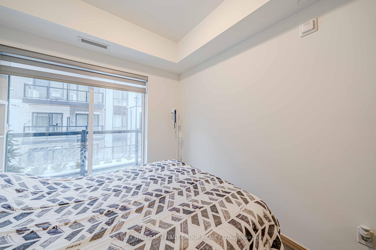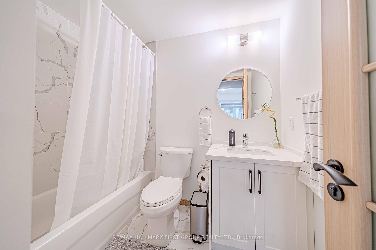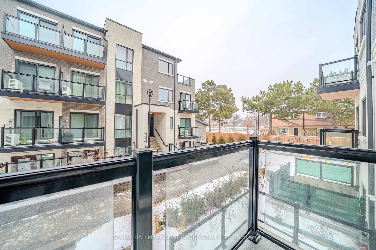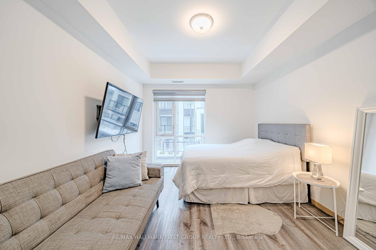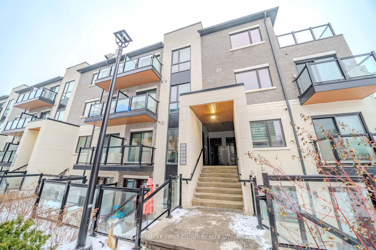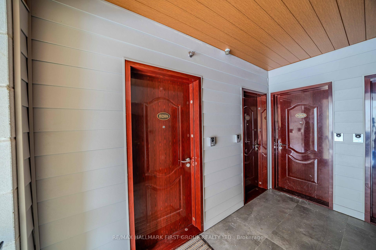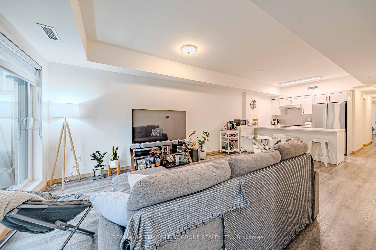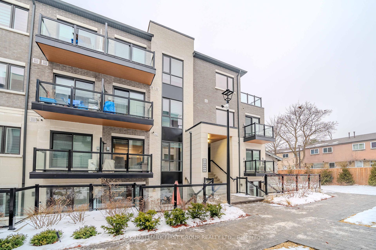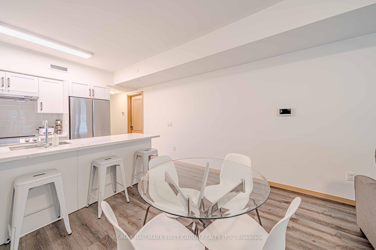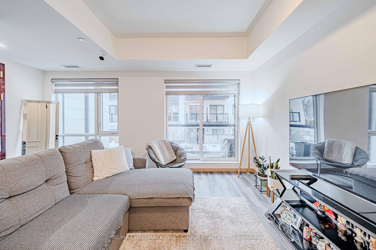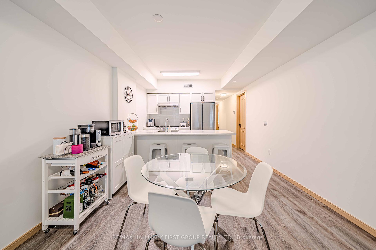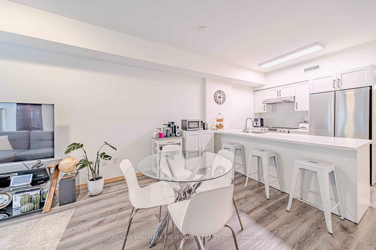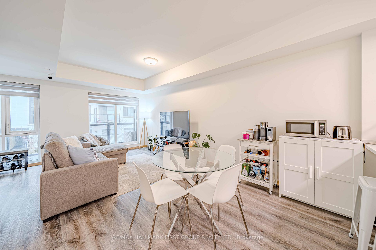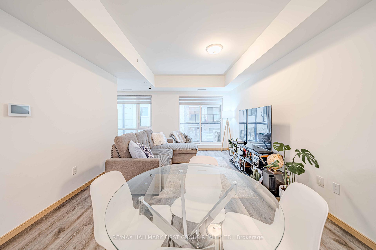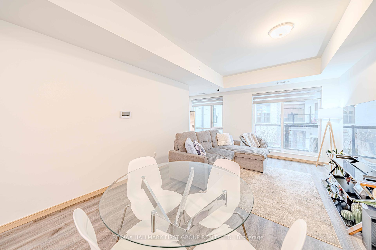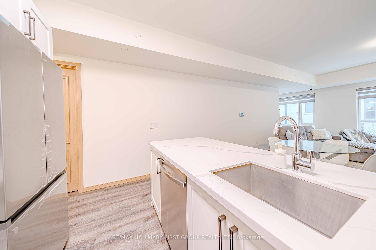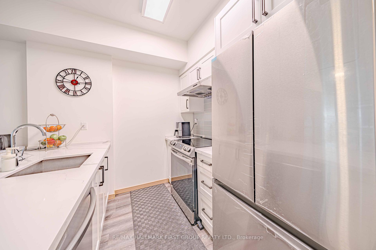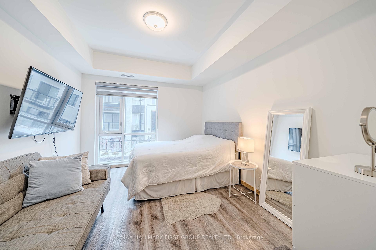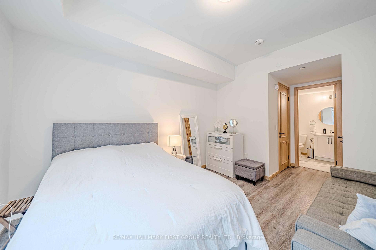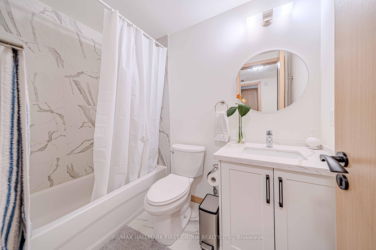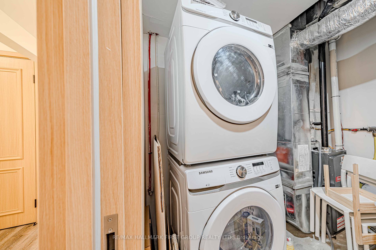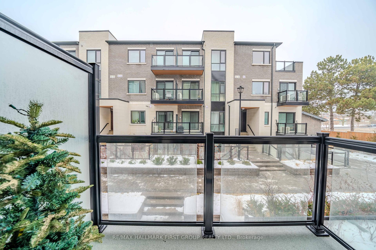$688,000
Available - For Sale
Listing ID: E12093808
50 Morecambe Gate , Toronto, M1W 0A9, Toronto
| Welcome to this stunning and well built 1 year old townhouse. Beautifully crafted 1-year-old, single-level townhouse perfect for first time buyers or those looking to right size! This well designed home offers contemporary living with an open-concept layout, modern upgrades, and thoughtful design. Tons of upgrades from the beautiful interior doors and hardware, Stainless steel appliances, quartz countertops in the kitchen and bathrooms. It has large floor to ceiling windows that bring tons of natural light! It also has 2 spacious bedrooms and a versatile den with a closet and a sliding barn door. The den can be used as a spare bedroom or a home office! Perfect location offers easy access to parks, schools, recreation centre, Fairview Mall, Bridlewood Mall, etc. TTC is almost right at the door! It's within minutes to major highways 401, 404, 407! Also within minutes to Seneca college, North York General hosp and so much more! |
| Price | $688,000 |
| Taxes: | $3448.00 |
| Occupancy: | Vacant |
| Address: | 50 Morecambe Gate , Toronto, M1W 0A9, Toronto |
| Postal Code: | M1W 0A9 |
| Province/State: | Toronto |
| Directions/Cross Streets: | Vic Park/Finch |
| Level/Floor | Room | Length(ft) | Width(ft) | Descriptions | |
| Room 1 | Main | Living Ro | 18.93 | 11.74 | Laminate, Open Concept, Combined w/Dining |
| Room 2 | Main | Dining Ro | 18.93 | 11.74 | Laminate, Open Concept, Combined w/Living |
| Room 3 | Main | Kitchen | 8.76 | 8.23 | Quartz Counter, Stainless Steel Appl, Breakfast Bar |
| Room 4 | Main | Primary B | 12.23 | 10.59 | 3 Pc Ensuite, Walk-In Closet(s), Laminate |
| Room 5 | Main | Bedroom 2 | 9.91 | 8.99 | W/O To Balcony, Laminate, Closet |
| Room 6 | Main | Den | 8.07 | 7.74 | Laminate, Closet |
| Washroom Type | No. of Pieces | Level |
| Washroom Type 1 | 3 | Main |
| Washroom Type 2 | 0 | |
| Washroom Type 3 | 0 | |
| Washroom Type 4 | 0 | |
| Washroom Type 5 | 0 |
| Total Area: | 0.00 |
| Approximatly Age: | 0-5 |
| Washrooms: | 2 |
| Heat Type: | Forced Air |
| Central Air Conditioning: | Central Air |
$
%
Years
This calculator is for demonstration purposes only. Always consult a professional
financial advisor before making personal financial decisions.
| Although the information displayed is believed to be accurate, no warranties or representations are made of any kind. |
| RE/MAX HALLMARK FIRST GROUP REALTY LTD. |
|
|

Saleem Akhtar
Sales Representative
Dir:
647-965-2957
Bus:
416-496-9220
Fax:
416-496-2144
| Book Showing | Email a Friend |
Jump To:
At a Glance:
| Type: | Com - Condo Townhouse |
| Area: | Toronto |
| Municipality: | Toronto E05 |
| Neighbourhood: | L'Amoreaux |
| Style: | Stacked Townhous |
| Approximate Age: | 0-5 |
| Tax: | $3,448 |
| Maintenance Fee: | $347.68 |
| Beds: | 2+1 |
| Baths: | 2 |
| Fireplace: | N |
Locatin Map:
Payment Calculator:

