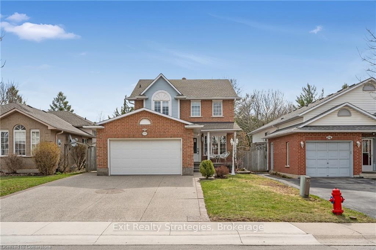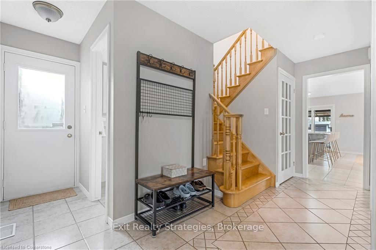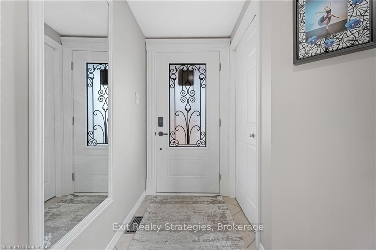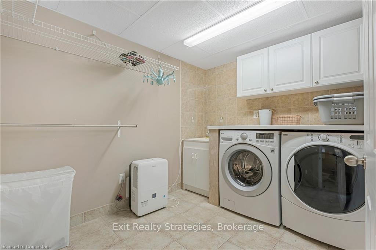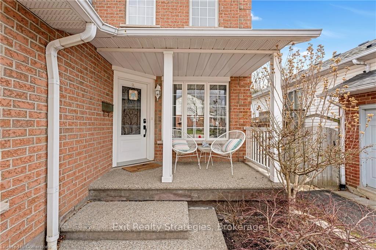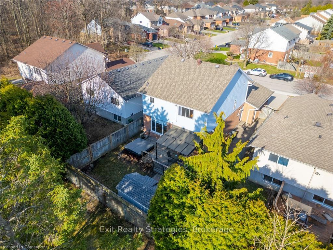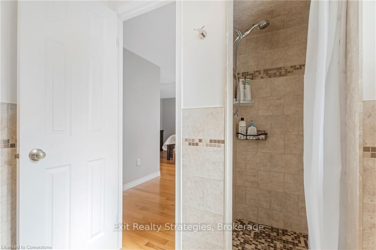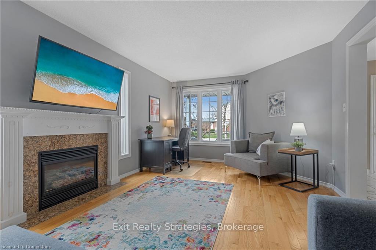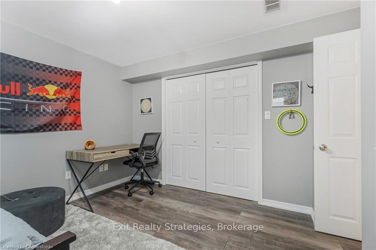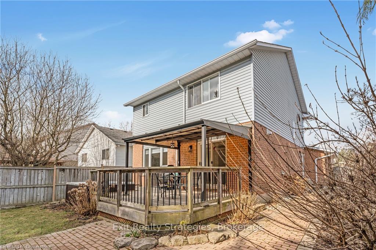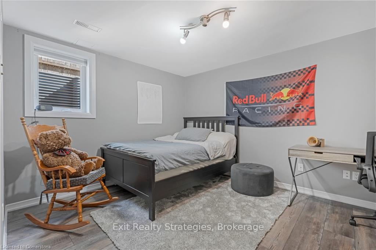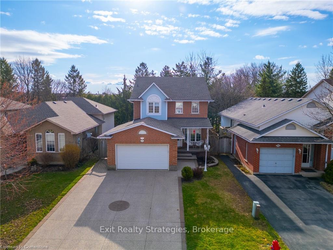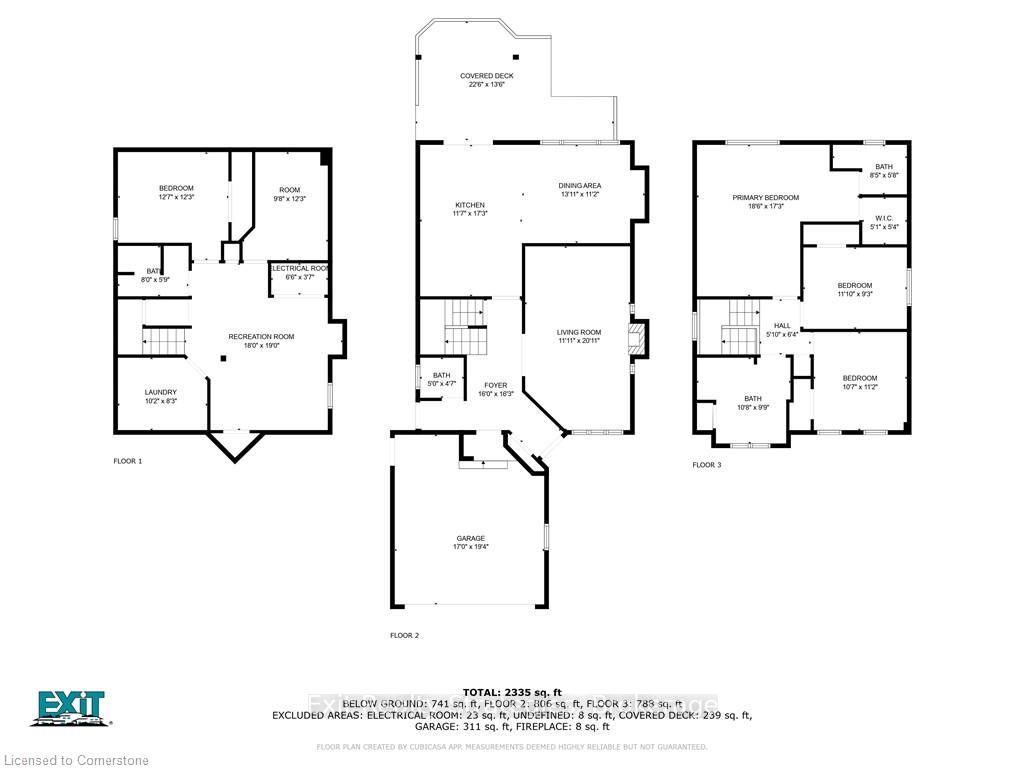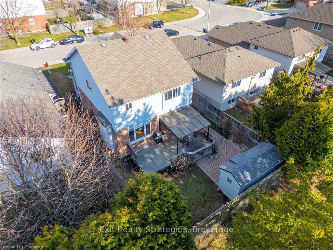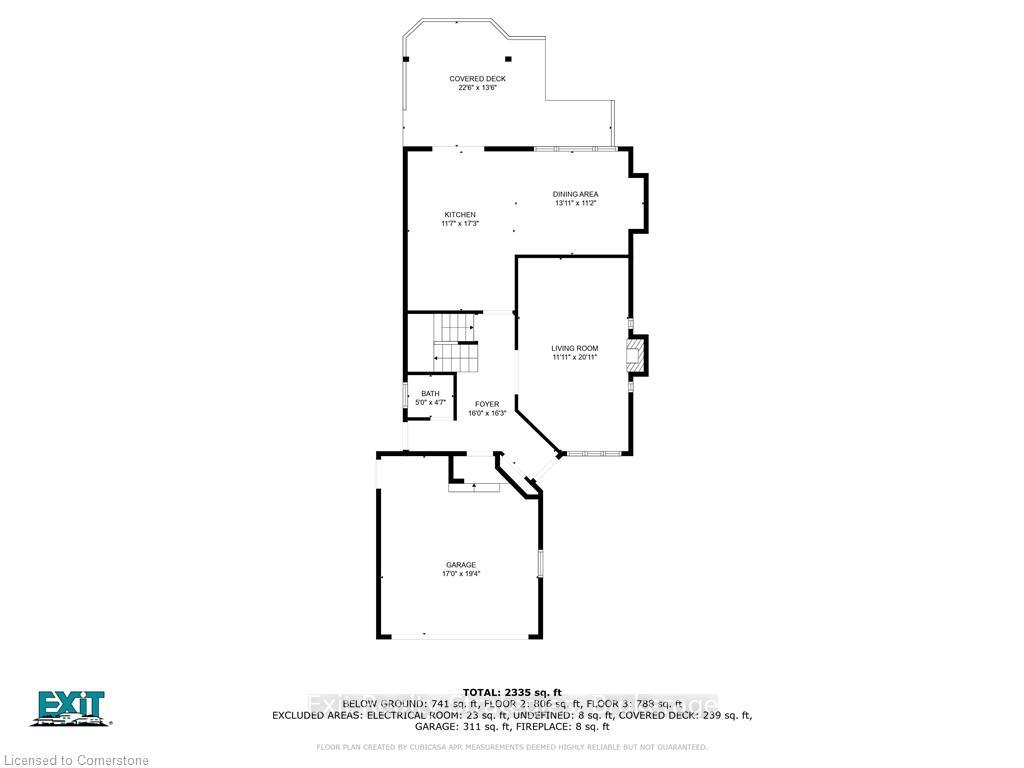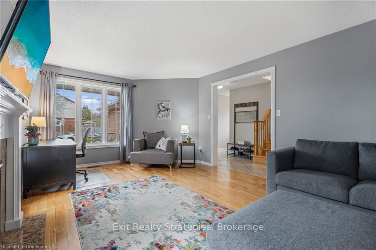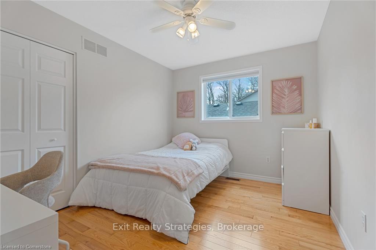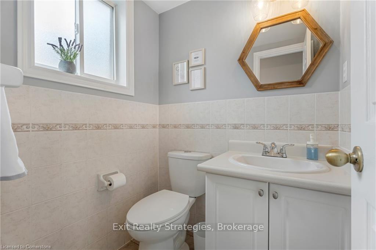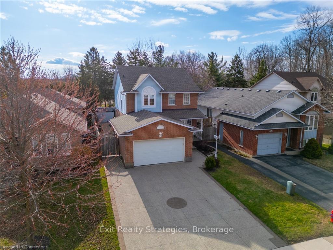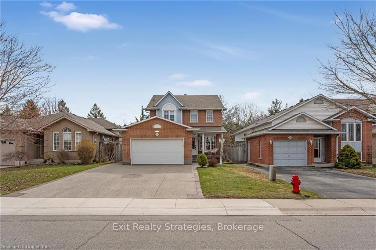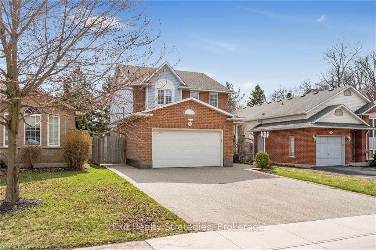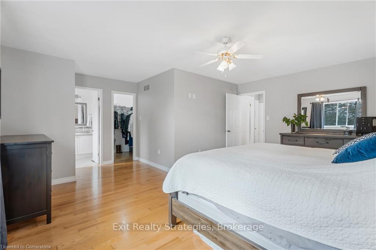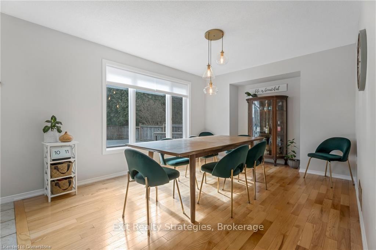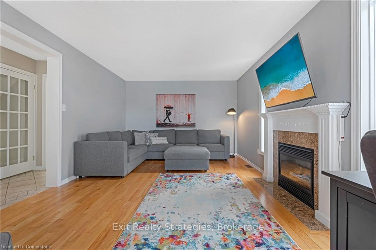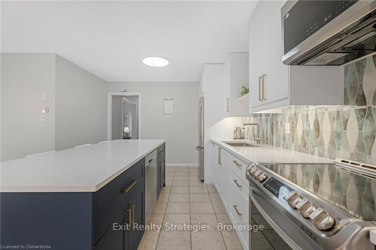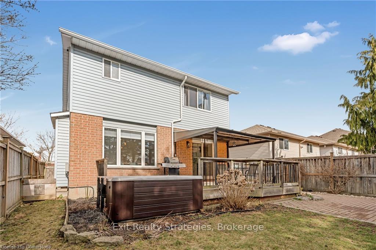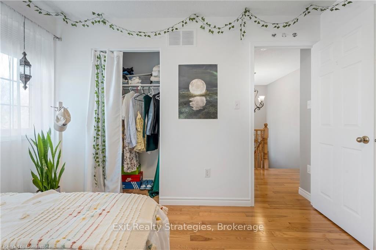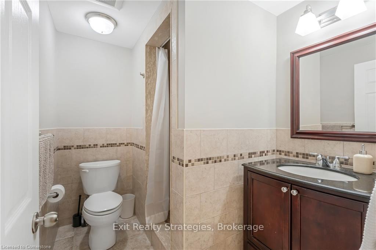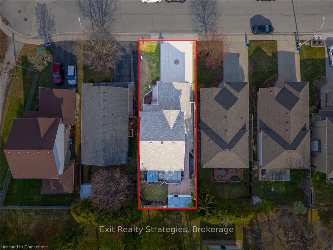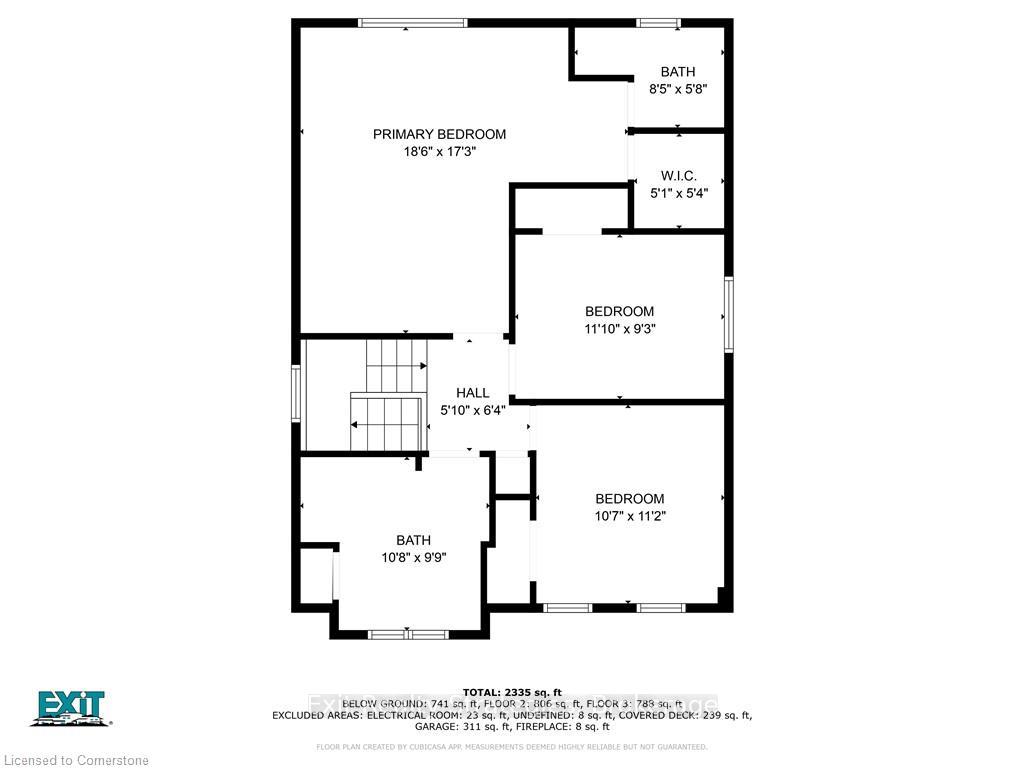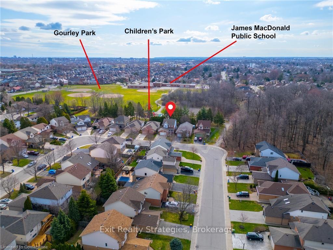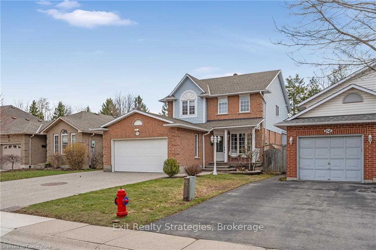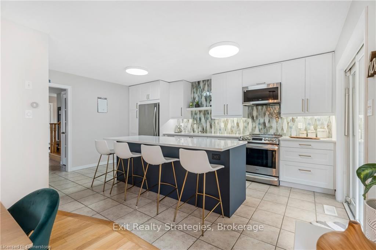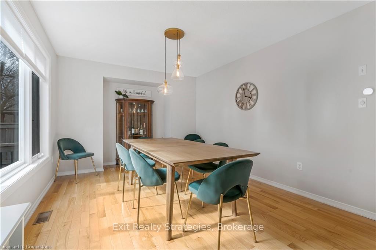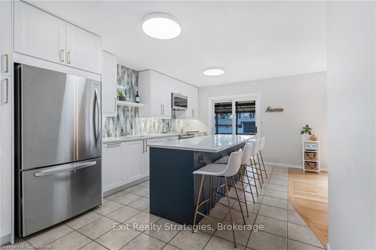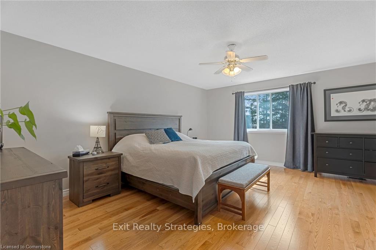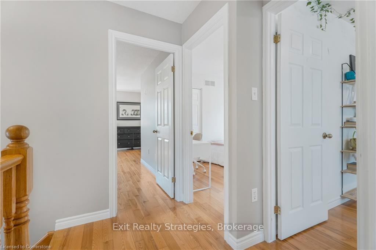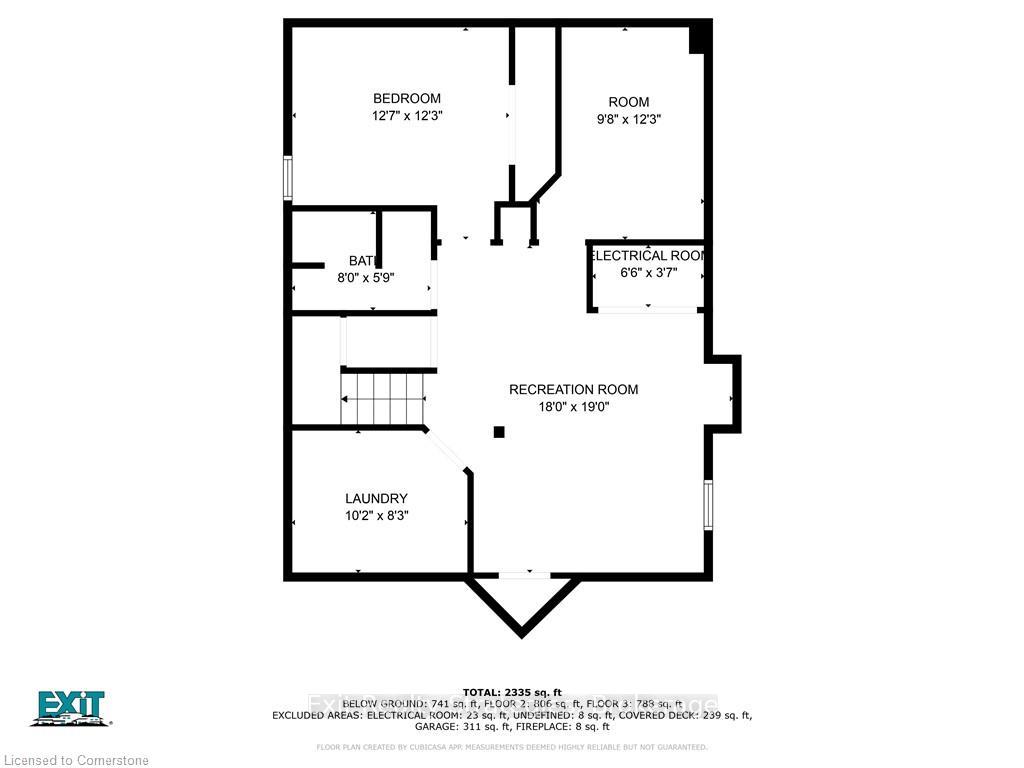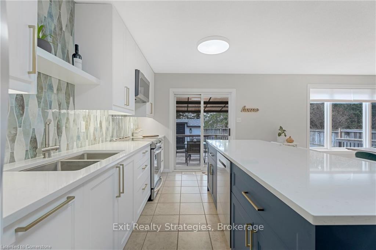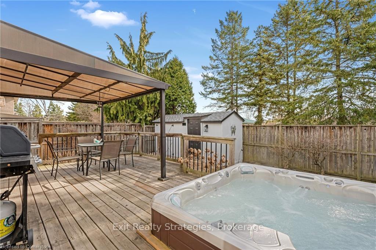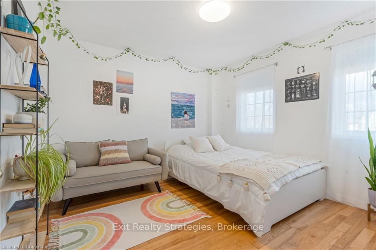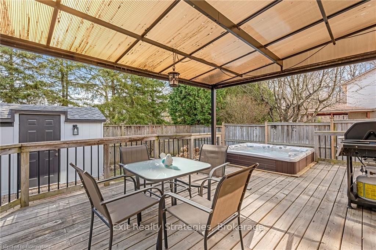$979,999
Available - For Sale
Listing ID: X12088954
158 Duncairn Cres , Hamilton, L9C 6J8, Hamilton
| Location with a Capital L! This stunning 2-storey home in Hamilton's desirable West Mountain is the total package, style, space, and unbeatable location. Featuring 3 spacious bedrooms upstairs, including a huge primary suite with a walk-in closet and private ensuite, this home is made for comfortable family living. Downstairs, the fully finished basement offers 2 bedrooms with egress window, a 3-piece bathroom, large laundry room, and a cozy rec room with fireplace perfect for teens, guests, or multi-generational living. On the main floor, you'll love the oversized living room with fireplace, a powder room, and the gourmet kitchen (new in July 2024) that's open to the dining room and walks out to a beautiful yard with a covered deck and hot tub. Backing onto Gourley Park, your backyard becomes an extension of your lifestyle, Winterfest skating rinks, baseball diamonds, basketball courts, play structures, and James MacDonald Public School are right there. Shopping, restaurants, and The Linc are just minutes away, and the Mountains largest tobogganing hill is only 3 minutes from your front door. This home truly has it all, location, style, and the kind of warmth only family love can build. Don't miss it! |
| Price | $979,999 |
| Taxes: | $5781.00 |
| Assessment Year: | 2025 |
| Occupancy: | Owner |
| Address: | 158 Duncairn Cres , Hamilton, L9C 6J8, Hamilton |
| Directions/Cross Streets: | BRIGAGOON DR. |
| Rooms: | 6 |
| Bedrooms: | 3 |
| Bedrooms +: | 2 |
| Family Room: | F |
| Basement: | Finished, Full |
| Level/Floor | Room | Length(ft) | Width(ft) | Descriptions | |
| Room 1 | Main | Living Ro | 12.17 | 11.91 | |
| Room 2 | Main | Dining Ro | 11.91 | 8.59 | |
| Room 3 | Main | Kitchen | 11.15 | 9.41 | |
| Room 4 | Main | Dining Ro | 11.15 | 7.68 | |
| Room 5 | Main | Family Ro | 14.24 | 10.92 | |
| Room 6 | Main | Bathroom | 2 Pc Bath | ||
| Room 7 | Second | Primary B | 18.83 | 17.58 | |
| Room 8 | Second | Bathroom | 3 Pc Ensuite | ||
| Room 9 | Second | Bedroom | 11.84 | 9.32 | |
| Room 10 | Second | Bedroom | 11.15 | 10.82 | |
| Room 11 | Second | Bathroom | 4 Pc Bath | ||
| Room 12 | Basement | Bedroom | 12.33 | 12.17 | |
| Room 13 | Basement | Bedroom | 12.66 | 9.32 | |
| Room 14 | Basement | Bathroom | 3 Pc Bath | ||
| Room 15 | Basement | Recreatio | 18.5 |
| Washroom Type | No. of Pieces | Level |
| Washroom Type 1 | 2 | Main |
| Washroom Type 2 | 3 | Second |
| Washroom Type 3 | 4 | Second |
| Washroom Type 4 | 3 | Basement |
| Washroom Type 5 | 0 |
| Total Area: | 0.00 |
| Approximatly Age: | 16-30 |
| Property Type: | Detached |
| Style: | 2-Storey |
| Exterior: | Brick, Vinyl Siding |
| Garage Type: | Attached |
| Drive Parking Spaces: | 2 |
| Pool: | None |
| Approximatly Age: | 16-30 |
| Approximatly Square Footage: | 1500-2000 |
| CAC Included: | N |
| Water Included: | N |
| Cabel TV Included: | N |
| Common Elements Included: | N |
| Heat Included: | N |
| Parking Included: | N |
| Condo Tax Included: | N |
| Building Insurance Included: | N |
| Fireplace/Stove: | Y |
| Heat Type: | Forced Air |
| Central Air Conditioning: | Central Air |
| Central Vac: | Y |
| Laundry Level: | Syste |
| Ensuite Laundry: | F |
| Sewers: | Sewer |
$
%
Years
This calculator is for demonstration purposes only. Always consult a professional
financial advisor before making personal financial decisions.
| Although the information displayed is believed to be accurate, no warranties or representations are made of any kind. |
| Exit Realty Strategies |
|
|

Saleem Akhtar
Sales Representative
Dir:
647-965-2957
Bus:
416-496-9220
Fax:
416-496-2144
| Virtual Tour | Book Showing | Email a Friend |
Jump To:
At a Glance:
| Type: | Freehold - Detached |
| Area: | Hamilton |
| Municipality: | Hamilton |
| Neighbourhood: | Gourley |
| Style: | 2-Storey |
| Approximate Age: | 16-30 |
| Tax: | $5,781 |
| Beds: | 3+2 |
| Baths: | 4 |
| Fireplace: | Y |
| Pool: | None |
Locatin Map:
Payment Calculator:

