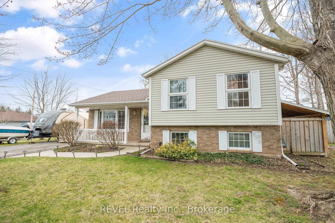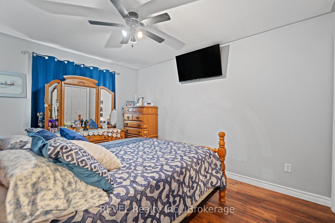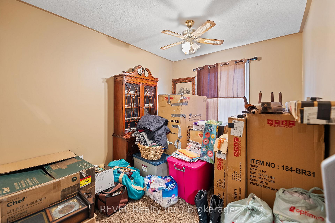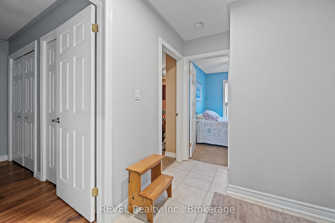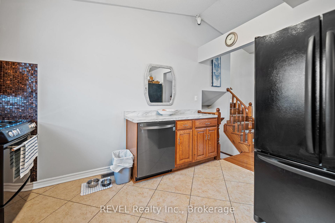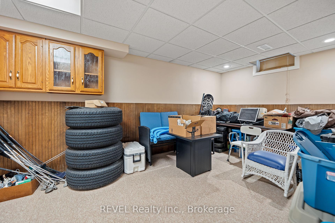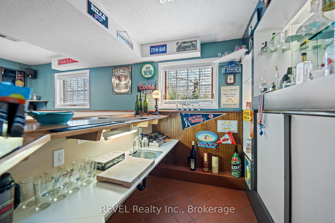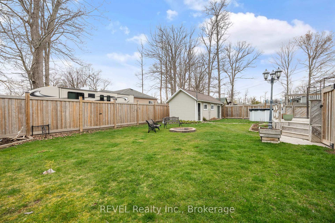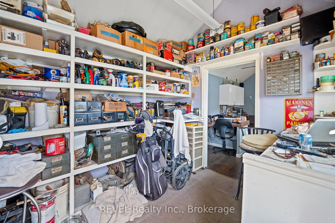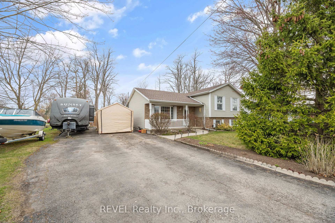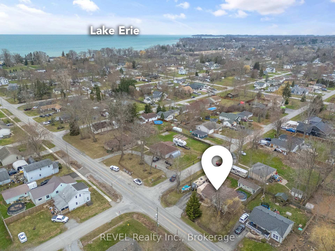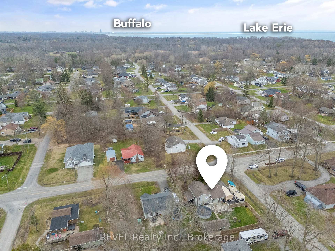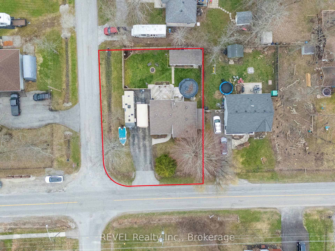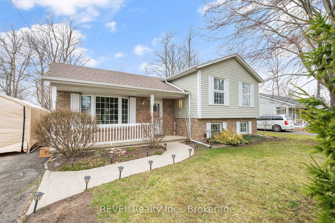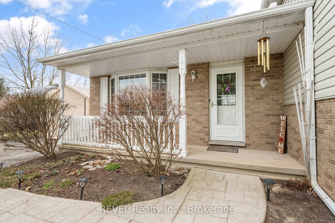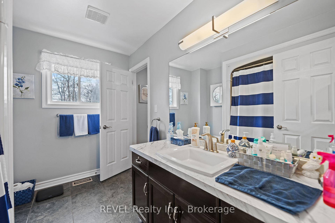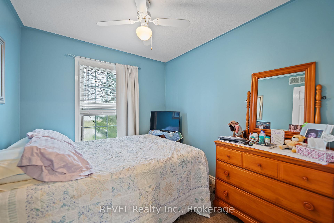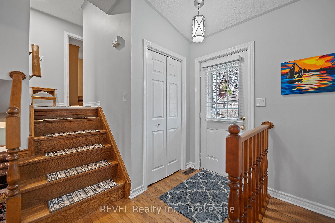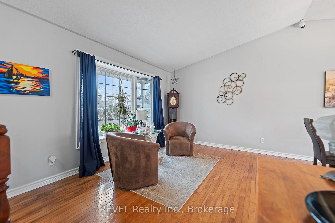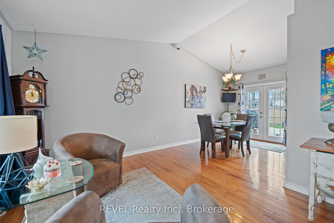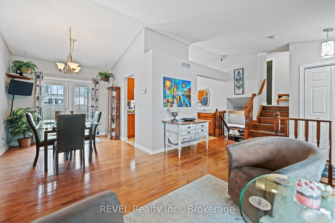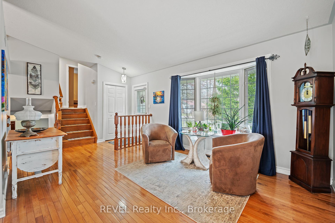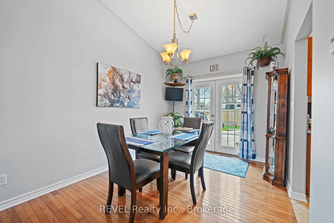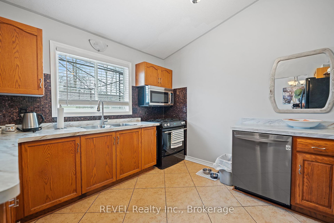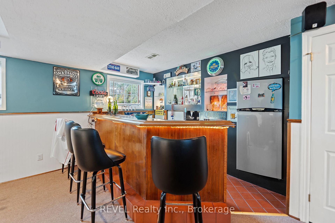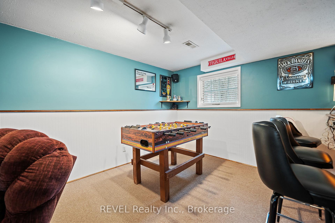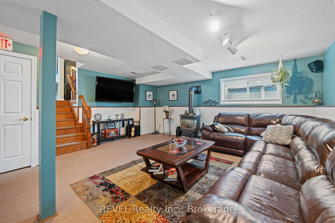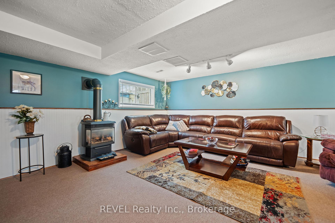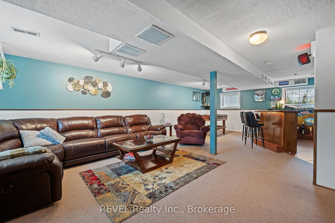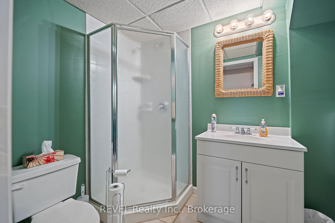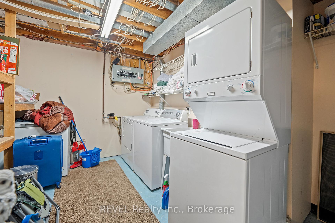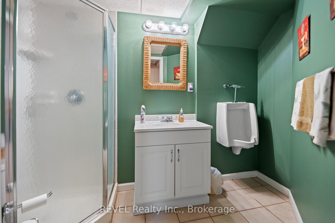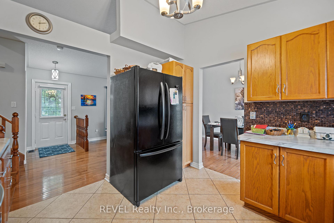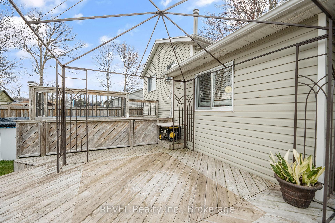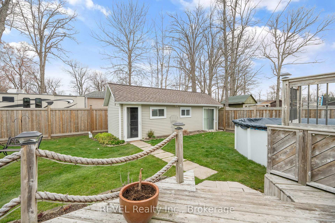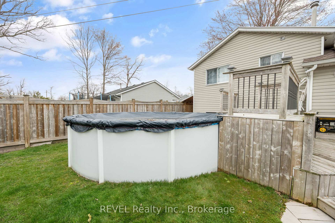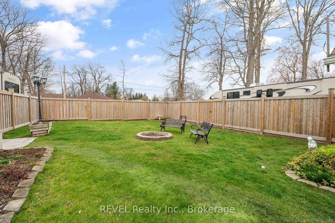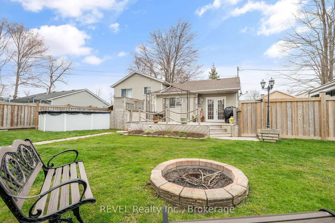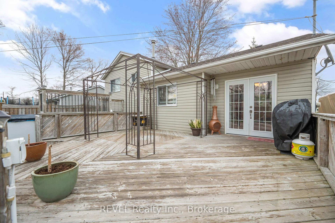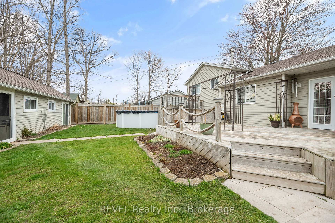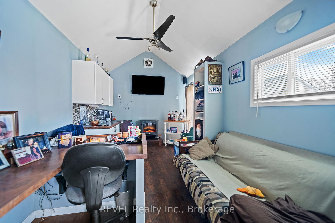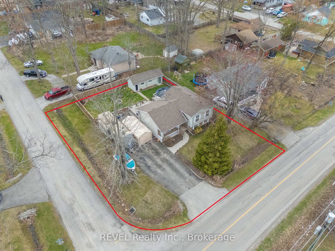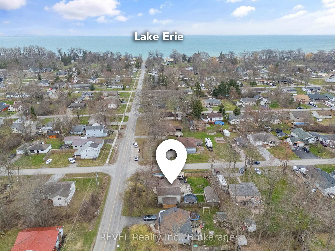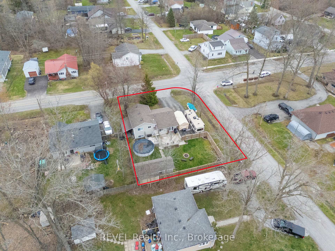$645,000
Available - For Sale
Listing ID: X12093691
177 Bernard Aven , Fort Erie, L0S 1N0, Niagara
| Check out this great family home on a corner lot in desirable Ridgeway. This meticulously maintained 3 bed 2 bathroom home is move-in ready and designed for comfort and convenience. Beautiful hardwood floors on the main level create an inviting atmosphere, while the vaulted ceiling enhances the spaciousness of this charming home. The finished rec-room with bar is an ideal space for entertaining or relaxing with family. Generous sized windows on the lower level ensure plenty of natural light, eliminating the typical basement feel. Step outside to enjoy a fully fenced yard, perfect for children or pets. An above ground pool adds to summer fun, and the large shed/man cave provides ample storage or a private retreat for hobbies. Situated on a corner lot, this property has a driveway large enough to accommodate an RV or boat with ease. Just a short drive to the shops and restaurants of downtown Ridgeway and to several beaches on Lake Erie. |
| Price | $645,000 |
| Taxes: | $3658.00 |
| Assessment Year: | 2024 |
| Occupancy: | Owner |
| Address: | 177 Bernard Aven , Fort Erie, L0S 1N0, Niagara |
| Acreage: | .50-1.99 |
| Directions/Cross Streets: | Dominion |
| Rooms: | 12 |
| Bedrooms: | 3 |
| Bedrooms +: | 0 |
| Family Room: | T |
| Basement: | Finished, Unfinished |
| Level/Floor | Room | Length(ft) | Width(ft) | Descriptions | |
| Room 1 | Main | Living Ro | 17.58 | 9.74 | |
| Room 2 | Main | Dining Ro | 9.48 | 9.84 | |
| Room 3 | Main | Kitchen | 9.71 | 11.48 | |
| Room 4 | Second | Bedroom | 8.46 | 8.99 | |
| Room 5 | Second | Primary B | 10 | 13.09 | |
| Room 6 | Second | Bedroom | 10.04 | 12.37 | |
| Room 7 | Second | Bathroom | 7.38 | 9.68 | 4 Pc Bath |
| Room 8 | Lower | Family Ro | 17.74 | 28.27 | Gas Fireplace |
| Room 9 | Basement | Game Room | 17.71 | 14.01 | |
| Room 10 | Basement | Laundry | 19.55 | 7.87 | |
| Room 11 | Basement | Bathroom | 5.02 | 9.18 | 4 Pc Bath |
| Washroom Type | No. of Pieces | Level |
| Washroom Type 1 | 4 | Second |
| Washroom Type 2 | 4 | Lower |
| Washroom Type 3 | 0 | |
| Washroom Type 4 | 0 | |
| Washroom Type 5 | 0 |
| Total Area: | 0.00 |
| Approximatly Age: | 31-50 |
| Property Type: | Detached |
| Style: | Sidesplit 4 |
| Exterior: | Vinyl Siding |
| Garage Type: | None |
| Drive Parking Spaces: | 6 |
| Pool: | Above Gr |
| Approximatly Age: | 31-50 |
| Approximatly Square Footage: | 700-1100 |
| CAC Included: | N |
| Water Included: | N |
| Cabel TV Included: | N |
| Common Elements Included: | N |
| Heat Included: | N |
| Parking Included: | N |
| Condo Tax Included: | N |
| Building Insurance Included: | N |
| Fireplace/Stove: | Y |
| Heat Type: | Forced Air |
| Central Air Conditioning: | Central Air |
| Central Vac: | N |
| Laundry Level: | Syste |
| Ensuite Laundry: | F |
| Sewers: | Sewer |
$
%
Years
This calculator is for demonstration purposes only. Always consult a professional
financial advisor before making personal financial decisions.
| Although the information displayed is believed to be accurate, no warranties or representations are made of any kind. |
| REVEL Realty Inc., Brokerage |
|
|

Saleem Akhtar
Sales Representative
Dir:
647-965-2957
Bus:
416-496-9220
Fax:
416-496-2144
| Book Showing | Email a Friend |
Jump To:
At a Glance:
| Type: | Freehold - Detached |
| Area: | Niagara |
| Municipality: | Fort Erie |
| Neighbourhood: | 335 - Ridgeway |
| Style: | Sidesplit 4 |
| Approximate Age: | 31-50 |
| Tax: | $3,658 |
| Beds: | 3 |
| Baths: | 2 |
| Fireplace: | Y |
| Pool: | Above Gr |
Locatin Map:
Payment Calculator:

