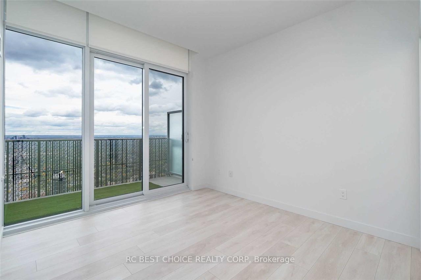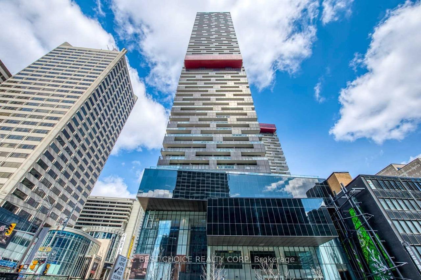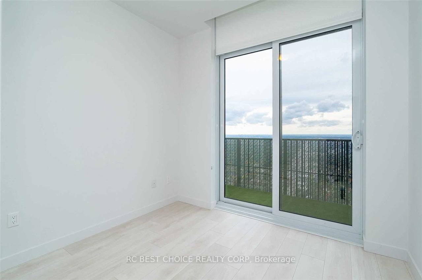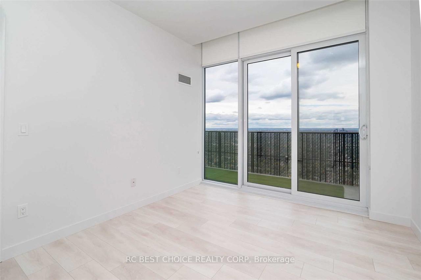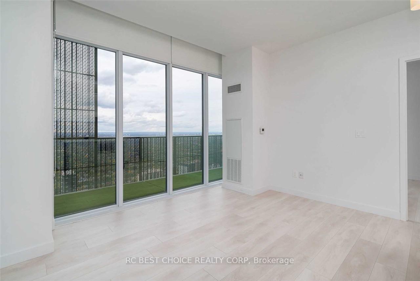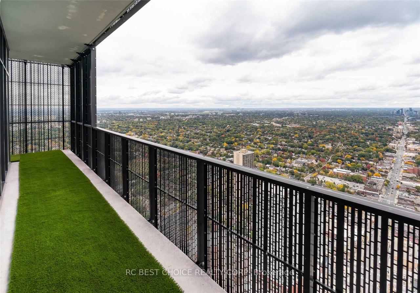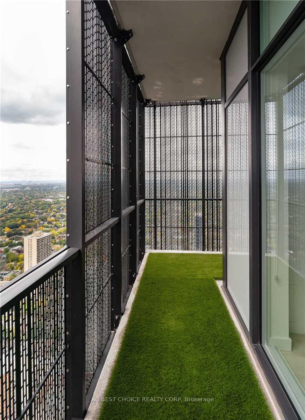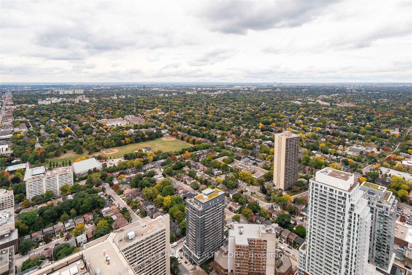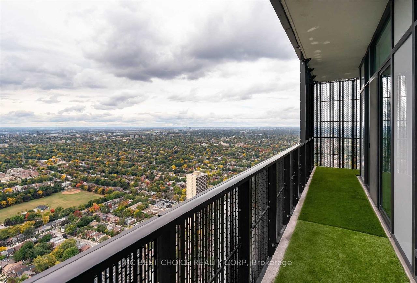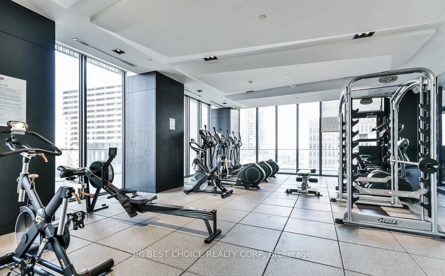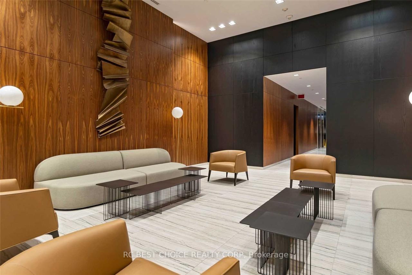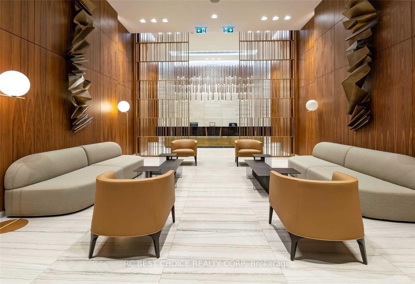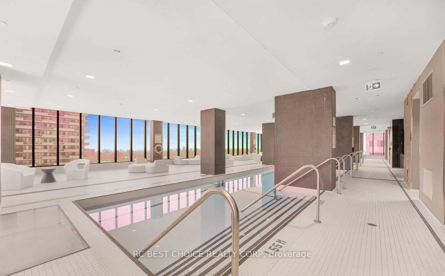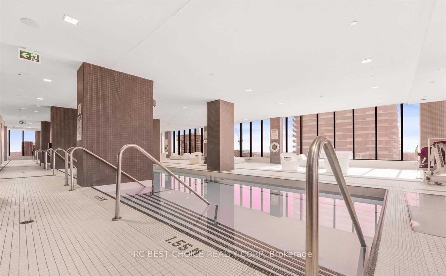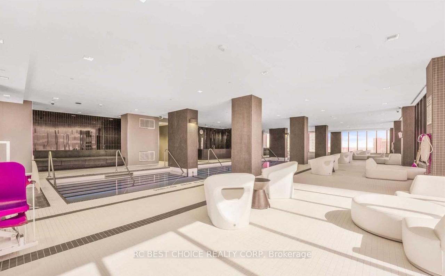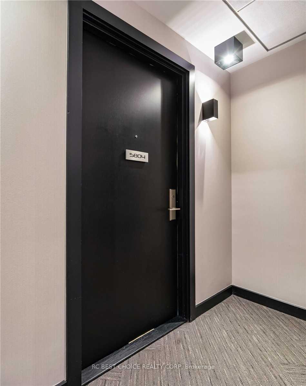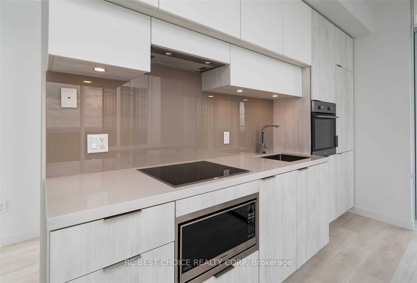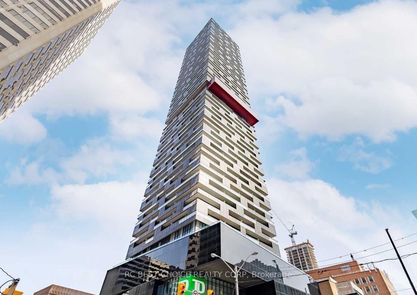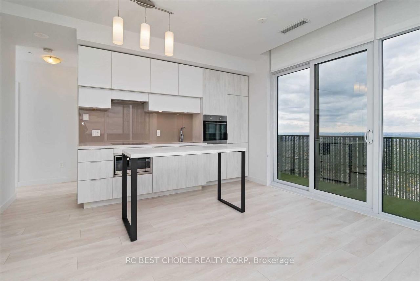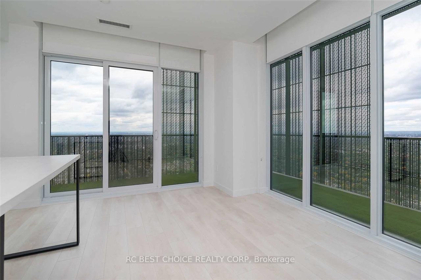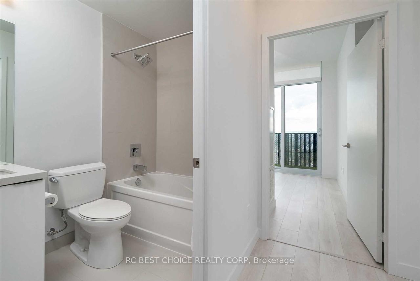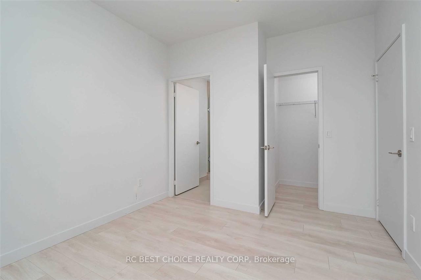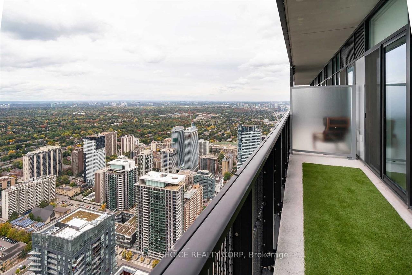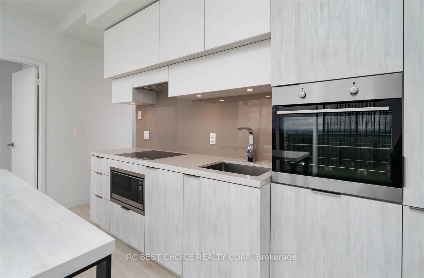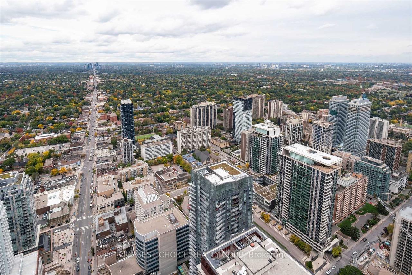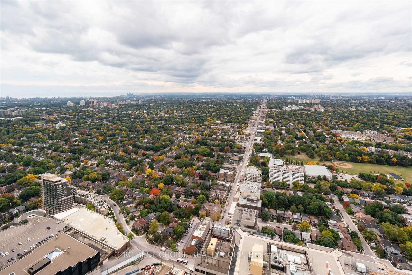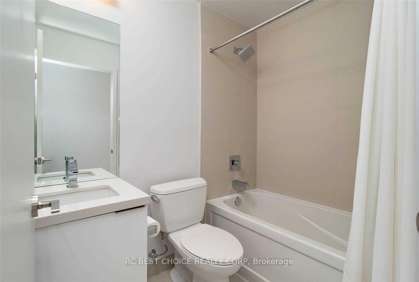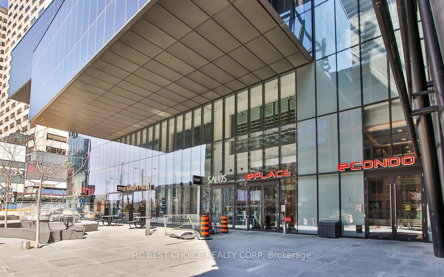$3,150
Available - For Rent
Listing ID: C12093803
8 Eglinton Aven East , Toronto, M4P 1A6, Toronto
| Spectacular Panoramic City View Penthouse Corner Suite. In The Heart Of Midtown Toronto. Prime Location, Breathtaking Unobstructed View, 2 Bathrooms Split Layout, 9' Feet Ceiling, 692 Sqft+257 Sqft Warp Around Balcony, Modern Kitchen, Open Concept Five Star Building Amenities With Concierge, Exercise Room, Party Room, An Infinity Indoor Pool On The 25th Floor. Direct Underground Access To The Yonge Subway & Lrt Eglinton, Centre Mall, Restaurants. New flooring and fresh paint. |
| Price | $3,150 |
| Taxes: | $0.00 |
| Occupancy: | Vacant |
| Address: | 8 Eglinton Aven East , Toronto, M4P 1A6, Toronto |
| Postal Code: | M4P 1A6 |
| Province/State: | Toronto |
| Directions/Cross Streets: | Yonge & Eglinton |
| Level/Floor | Room | Length(ft) | Width(ft) | Descriptions | |
| Room 1 | Flat | Living Ro | 15.58 | 14.17 | Window Floor to Ceil, Laminate, Combined w/Dining |
| Room 2 | Flat | Dining Ro | 15.58 | 14.17 | W/O To Balcony, Laminate, Combined w/Kitchen |
| Room 3 | Flat | Kitchen | 15.58 | 14.17 | W/O To Balcony, Quartz Counter, Centre Island |
| Room 4 | Flat | Primary B | 11.41 | 10.59 | W/O To Balcony, Ensuite Bath, Closet |
| Room 5 | Flat | Bedroom 2 | 8.2 | 8.99 | Mirrored Closet, Window Floor to Ceil, Laminate |
| Washroom Type | No. of Pieces | Level |
| Washroom Type 1 | 4 | Main |
| Washroom Type 2 | 3 | Main |
| Washroom Type 3 | 0 | |
| Washroom Type 4 | 0 | |
| Washroom Type 5 | 0 |
| Total Area: | 0.00 |
| Approximatly Age: | 0-5 |
| Washrooms: | 2 |
| Heat Type: | Forced Air |
| Central Air Conditioning: | Central Air |
| Elevator Lift: | True |
| Although the information displayed is believed to be accurate, no warranties or representations are made of any kind. |
| RC BEST CHOICE REALTY CORP |
|
|

Saleem Akhtar
Sales Representative
Dir:
647-965-2957
Bus:
416-496-9220
Fax:
416-496-2144
| Book Showing | Email a Friend |
Jump To:
At a Glance:
| Type: | Com - Condo Apartment |
| Area: | Toronto |
| Municipality: | Toronto C10 |
| Neighbourhood: | Mount Pleasant East |
| Style: | Apartment |
| Approximate Age: | 0-5 |
| Beds: | 2 |
| Baths: | 2 |
| Fireplace: | Y |
Locatin Map:



