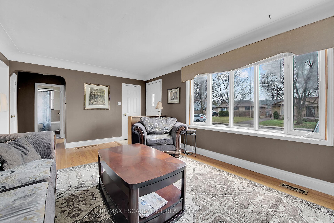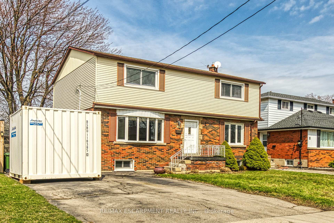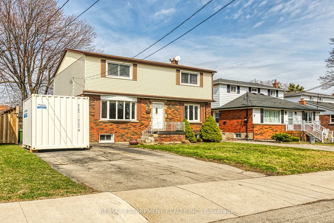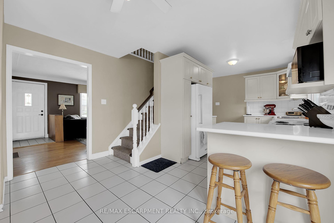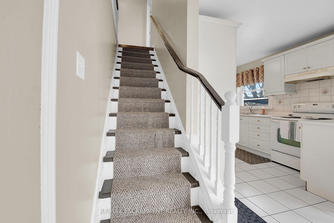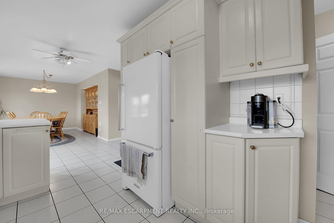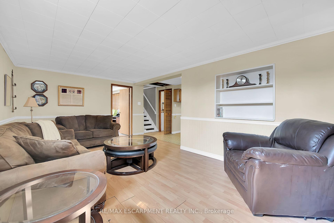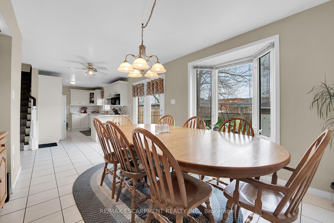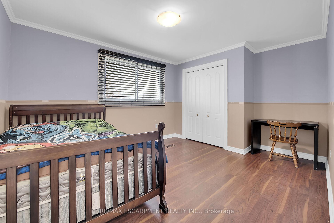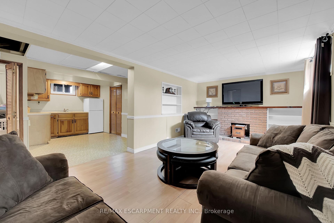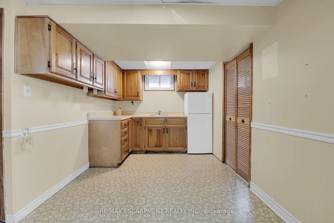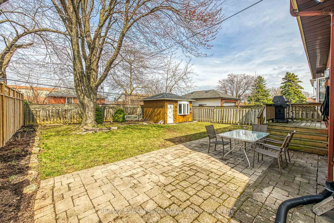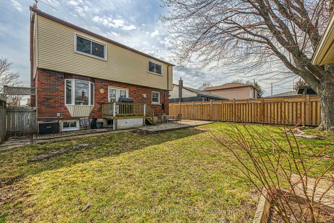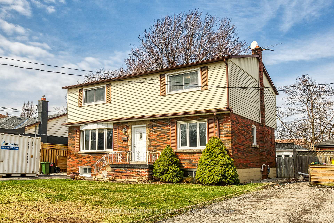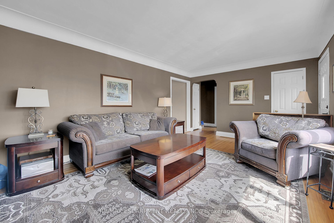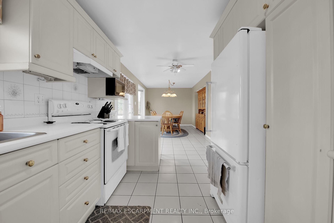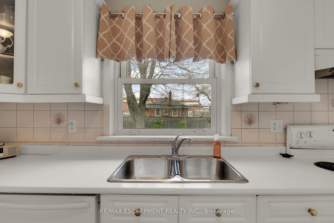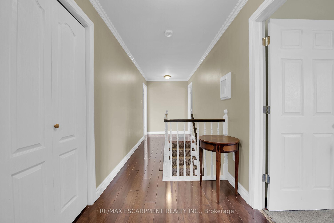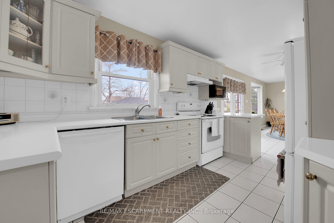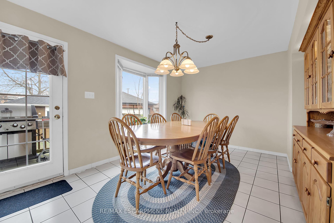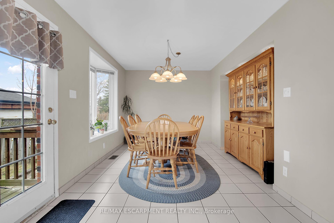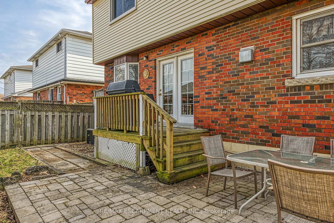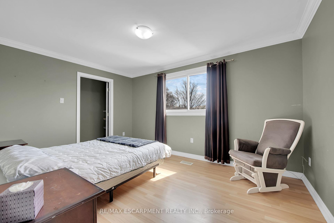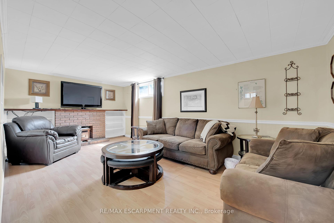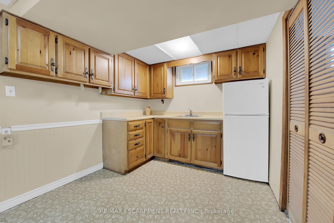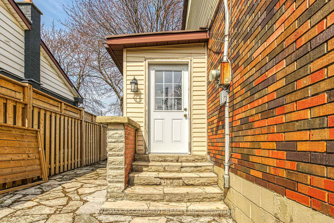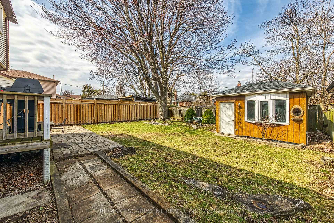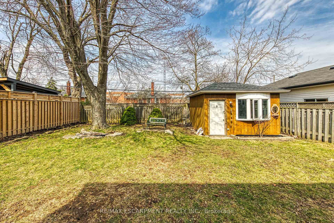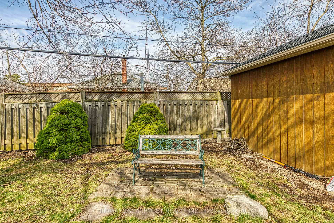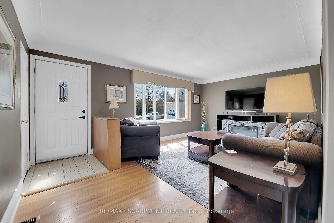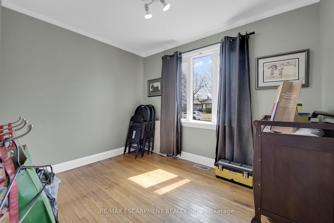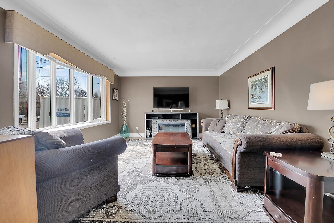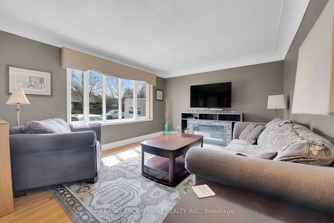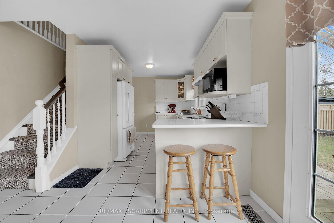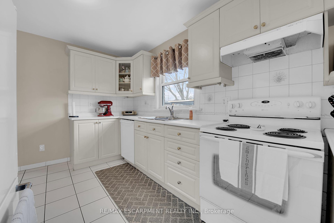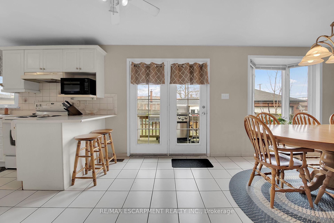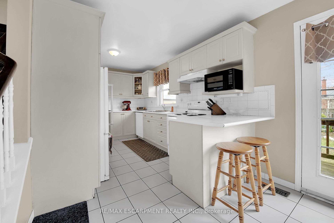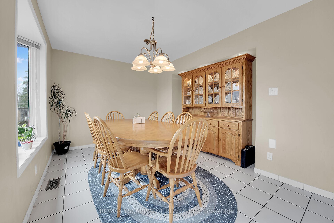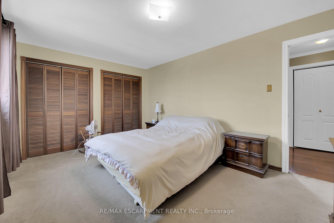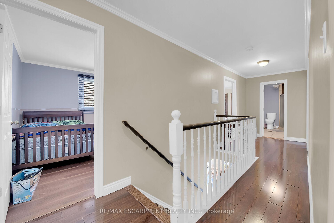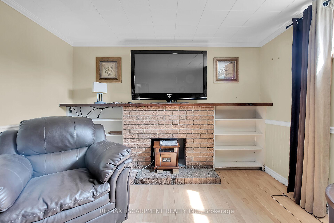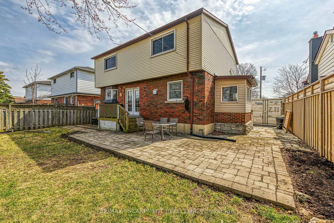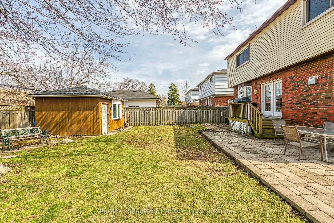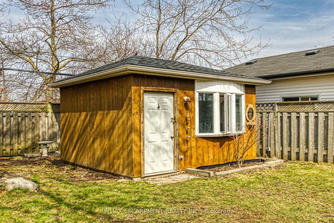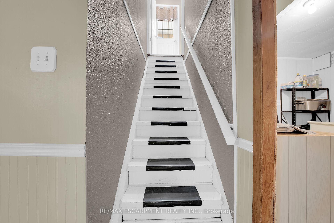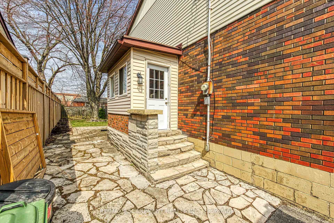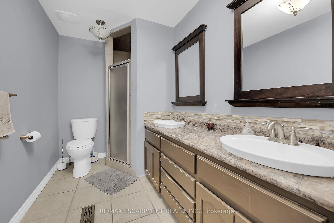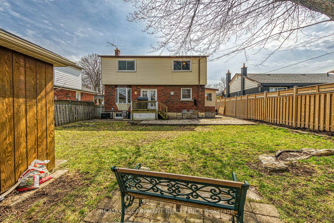$694,850
Available - For Sale
Listing ID: X12088919
11 Sheridan Driv , Hamilton, L9A 2C7, Hamilton
| Welcome to 11 Sheridan Drive! This 5+1 bedroom home is located in a fantastic family friendly neighbourhood on the central mountain, within walking distance of so many amenities including Hill Park High School and Recreation Centre, Limeridge Mall, grocery stores, restaurants, and a quick drive to the Lincon Alexander Parkway and Juravinsky Hospital. As you enter the home you will find it very spacious, with a large living room with a picture window and plaster cove ceilings. The heart of the home is the kitchen and dining room that spans across the entire length of the home and overlooks the rear yarda perfect place to host family get togethers! Also, there is a 4 piece bath, a bedroom and a mudroom to complete the main level. Upstairs you will find 4 large bedrooms all with ample closet space and a 4 piece bath. The lower level has a kitchen, recroom, bedroom, 3 piece bath (under construction) and a laundry room. The basement has major potential for a separate in-law suite with a side mudroom entrance. There is a rear deck off the kitchen and a large rear yard with custom shed with concrete floors and hydro. Other features include; large lot 50 x 100, parking for 4 cars, furnace and a/c approx. 10 ys, shed roof shingles 2024, natural gas bbq hook up. Dont miss this opportunitywith a some TLC this home would be perfect for a large family, investors or handyman looking to put their finishing touches on a great property with a functional layout in a great neighbourhood! |
| Price | $694,850 |
| Taxes: | $5510.53 |
| Assessment Year: | 2024 |
| Occupancy: | Owner |
| Address: | 11 Sheridan Driv , Hamilton, L9A 2C7, Hamilton |
| Directions/Cross Streets: | Upper Wentworth St and Mohawk Rd E |
| Rooms: | 9 |
| Rooms +: | 3 |
| Bedrooms: | 5 |
| Bedrooms +: | 0 |
| Family Room: | F |
| Basement: | Partial Base |
| Level/Floor | Room | Length(ft) | Width(ft) | Descriptions | |
| Room 1 | Main | Living Ro | 18.24 | 12.23 | |
| Room 2 | Main | Kitchen | 14.4 | 8.76 | |
| Room 3 | Main | Dining Ro | 17.32 | 10.82 | |
| Room 4 | Main | Bedroom | 10.59 | 8.17 | |
| Room 5 | Main | Bathroom | 7.08 | 4.99 | 4 Pc Bath |
| Room 6 | Second | Bedroom 2 | 15.84 | 10.76 | |
| Room 7 | Second | Bedroom 3 | 14.4 | 10.07 | |
| Room 8 | Second | Bedroom 4 | 13.91 | 10.07 | |
| Room 9 | Second | Bedroom 5 | 11.74 | 10.76 | |
| Room 10 | Second | Bathroom | 10.82 | 6.66 | 3 Pc Bath |
| Room 11 | Basement | Kitchen | 8.59 | 12.66 | |
| Room 12 | Basement | Recreatio | 19.48 | 10.92 | |
| Room 13 | Basement | Bedroom | 11.74 | 11.91 | |
| Room 14 | Basement | Bathroom | 4.26 | 8.43 | 3 Pc Bath |
| Room 15 | Basement | Laundry | 9.15 | 8.43 |
| Washroom Type | No. of Pieces | Level |
| Washroom Type 1 | 4 | Main |
| Washroom Type 2 | 3 | Second |
| Washroom Type 3 | 3 | Basement |
| Washroom Type 4 | 0 | |
| Washroom Type 5 | 0 |
| Total Area: | 0.00 |
| Approximatly Age: | 51-99 |
| Property Type: | Detached |
| Style: | 2-Storey |
| Exterior: | Brick, Vinyl Siding |
| Garage Type: | None |
| (Parking/)Drive: | Private Do |
| Drive Parking Spaces: | 4 |
| Park #1 | |
| Parking Type: | Private Do |
| Park #2 | |
| Parking Type: | Private Do |
| Pool: | None |
| Approximatly Age: | 51-99 |
| Approximatly Square Footage: | 1500-2000 |
| Property Features: | Park, Place Of Worship |
| CAC Included: | N |
| Water Included: | N |
| Cabel TV Included: | N |
| Common Elements Included: | N |
| Heat Included: | N |
| Parking Included: | N |
| Condo Tax Included: | N |
| Building Insurance Included: | N |
| Fireplace/Stove: | Y |
| Heat Type: | Forced Air |
| Central Air Conditioning: | Central Air |
| Central Vac: | N |
| Laundry Level: | Syste |
| Ensuite Laundry: | F |
| Sewers: | Sewer |
$
%
Years
This calculator is for demonstration purposes only. Always consult a professional
financial advisor before making personal financial decisions.
| Although the information displayed is believed to be accurate, no warranties or representations are made of any kind. |
| RE/MAX ESCARPMENT REALTY INC. |
|
|

Saleem Akhtar
Sales Representative
Dir:
647-965-2957
Bus:
416-496-9220
Fax:
416-496-2144
| Book Showing | Email a Friend |
Jump To:
At a Glance:
| Type: | Freehold - Detached |
| Area: | Hamilton |
| Municipality: | Hamilton |
| Neighbourhood: | Hill Park |
| Style: | 2-Storey |
| Approximate Age: | 51-99 |
| Tax: | $5,510.53 |
| Beds: | 5 |
| Baths: | 3 |
| Fireplace: | Y |
| Pool: | None |
Locatin Map:
Payment Calculator:

