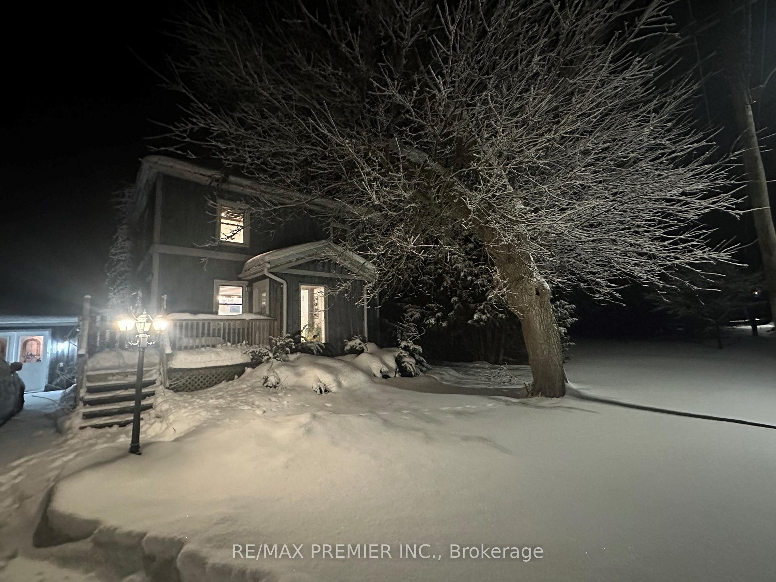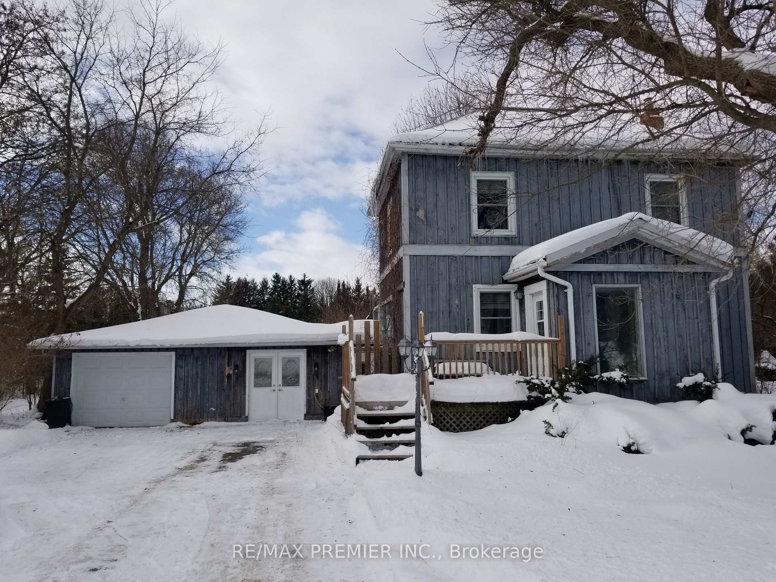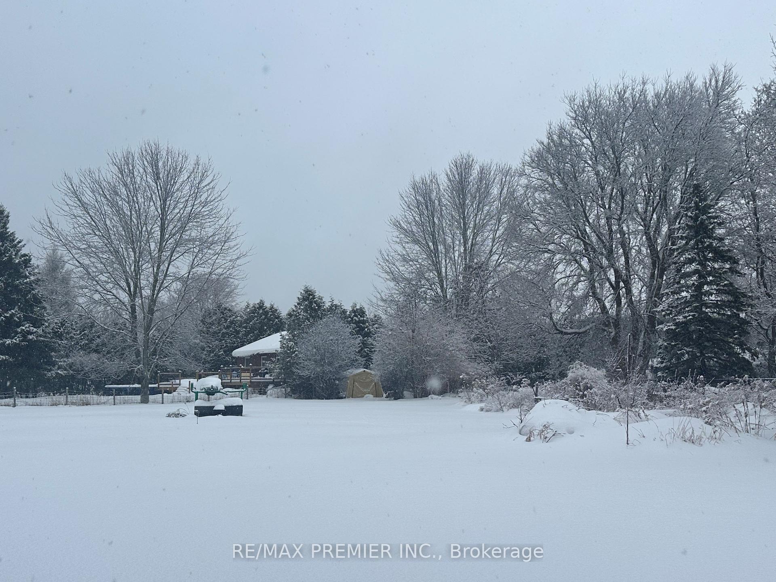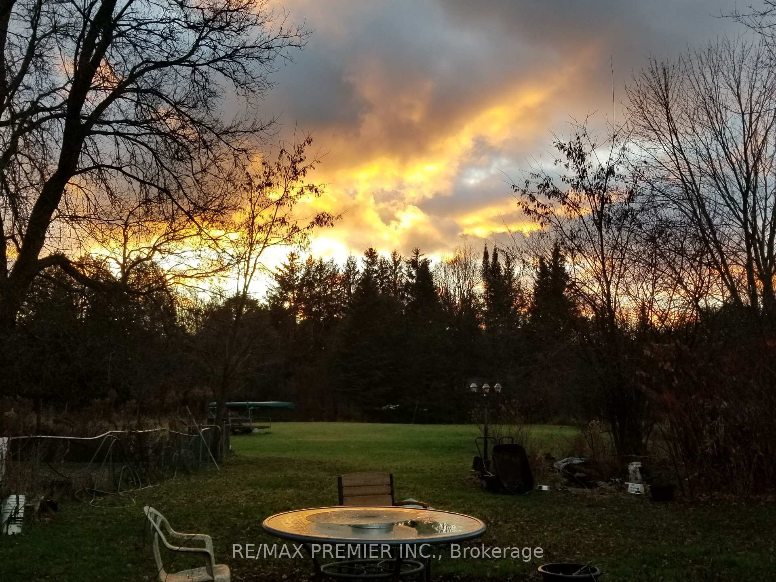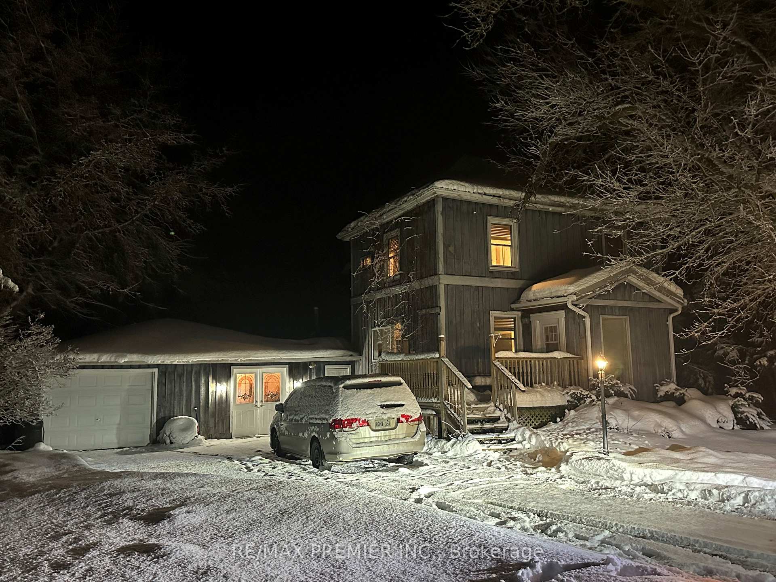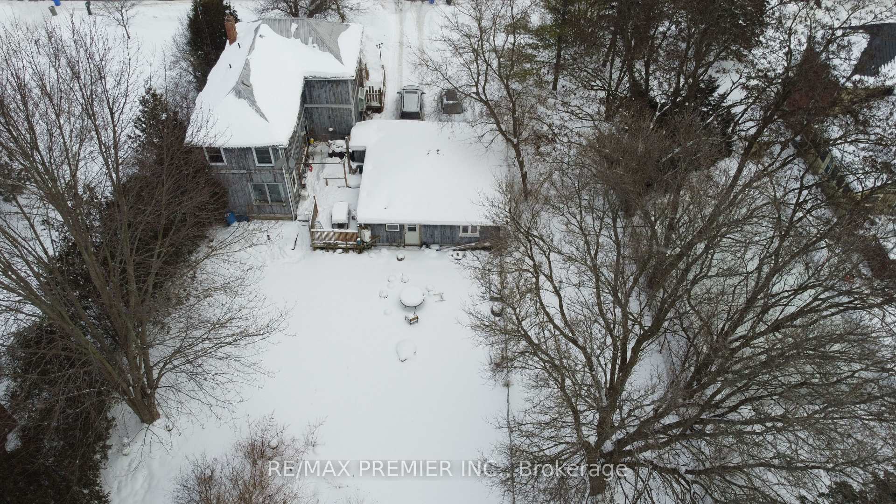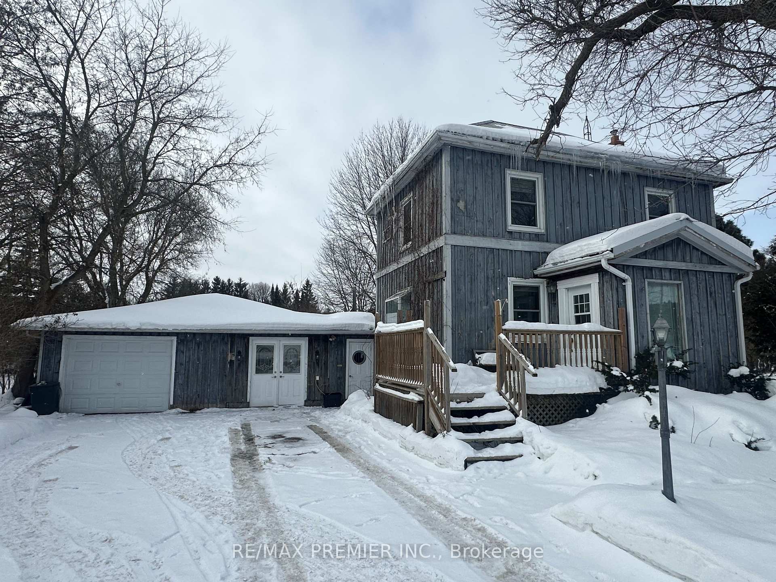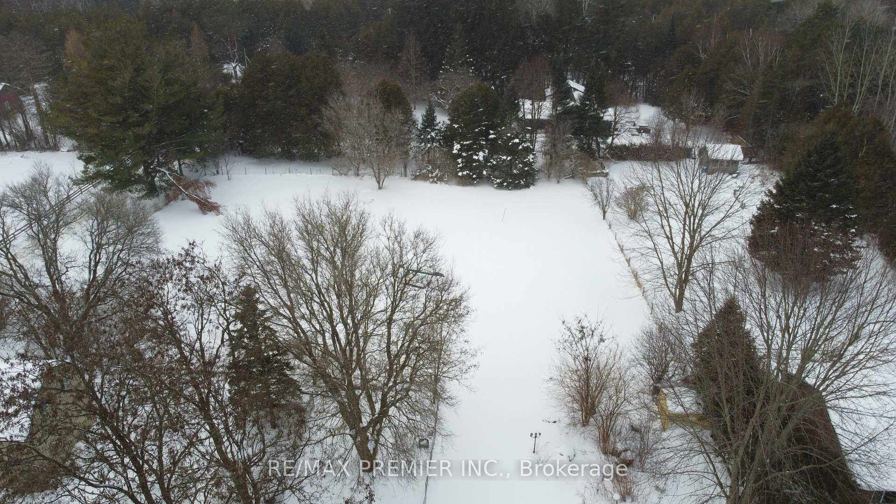$764,900
Available - For Sale
Listing ID: N12093798
106 Victoria Road , Georgina, L0C 1L0, York
| Ready to Embrace the Charm of Country Living? Don't miss out on this Unique Opportunity Which Includes a Separately Deeded Building Lot off the Rear. Buy Now, Build Later or Sell the Vacant Lot! (Vacant Lot Approx: 107 x 100 feet) Separate Road Access and Frontage. Discover the Charm and Potential of this Classic Country Home. Nestled in a serene rural community, this century home awaits your creative touch. Featuring classic architectural details with modern comforts. Spacious layout with some original finishes, High Main Floor ceilings, An Expansive lot with mature trees and room for gardening or outdoor enjoyment. |
| Price | $764,900 |
| Taxes: | $5021.26 |
| Occupancy: | Owner |
| Address: | 106 Victoria Road , Georgina, L0C 1L0, York |
| Directions/Cross Streets: | Victoria Rd & Ravenshoe Rd |
| Rooms: | 5 |
| Bedrooms: | 3 |
| Bedrooms +: | 0 |
| Family Room: | F |
| Basement: | Unfinished |
| Level/Floor | Room | Length(ft) | Width(ft) | Descriptions | |
| Room 1 | Main | Foyer | 6 | 8 | |
| Room 2 | Main | Dining Ro | 15.42 | 14.01 | |
| Room 3 | Main | Living Ro | 15.42 | 14.99 | |
| Room 4 | Main | Kitchen | 16.99 | 9.51 | |
| Room 5 | Second | Primary B | 18.01 | 14.99 | |
| Room 6 | Second | Bedroom 2 | 12 | 10.5 | |
| Room 7 | Second | Bedroom 3 | 12.99 | 9.51 | |
| Room 8 | Second | Laundry | 8.99 | 5.51 |
| Washroom Type | No. of Pieces | Level |
| Washroom Type 1 | 3 | Main |
| Washroom Type 2 | 4 | Second |
| Washroom Type 3 | 0 | |
| Washroom Type 4 | 0 | |
| Washroom Type 5 | 0 |
| Total Area: | 0.00 |
| Property Type: | Detached |
| Style: | 2-Storey |
| Exterior: | Board & Batten |
| Garage Type: | Detached |
| (Parking/)Drive: | Private |
| Drive Parking Spaces: | 6 |
| Park #1 | |
| Parking Type: | Private |
| Park #2 | |
| Parking Type: | Private |
| Pool: | None |
| Approximatly Square Footage: | 1100-1500 |
| Property Features: | Park, Rec./Commun.Centre |
| CAC Included: | N |
| Water Included: | N |
| Cabel TV Included: | N |
| Common Elements Included: | N |
| Heat Included: | N |
| Parking Included: | N |
| Condo Tax Included: | N |
| Building Insurance Included: | N |
| Fireplace/Stove: | N |
| Heat Type: | Baseboard |
| Central Air Conditioning: | None |
| Central Vac: | N |
| Laundry Level: | Syste |
| Ensuite Laundry: | F |
| Elevator Lift: | False |
| Sewers: | Septic |
| Water: | Dug Well |
| Water Supply Types: | Dug Well |
| Utilities-Cable: | N |
| Utilities-Hydro: | Y |
$
%
Years
This calculator is for demonstration purposes only. Always consult a professional
financial advisor before making personal financial decisions.
| Although the information displayed is believed to be accurate, no warranties or representations are made of any kind. |
| RE/MAX PREMIER INC. |
|
|

Saleem Akhtar
Sales Representative
Dir:
647-965-2957
Bus:
416-496-9220
Fax:
416-496-2144
| Book Showing | Email a Friend |
Jump To:
At a Glance:
| Type: | Freehold - Detached |
| Area: | York |
| Municipality: | Georgina |
| Neighbourhood: | Baldwin |
| Style: | 2-Storey |
| Tax: | $5,021.26 |
| Beds: | 3 |
| Baths: | 2 |
| Fireplace: | N |
| Pool: | None |
Locatin Map:
Payment Calculator:

