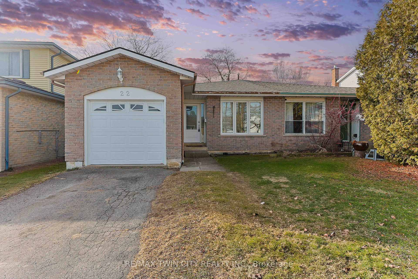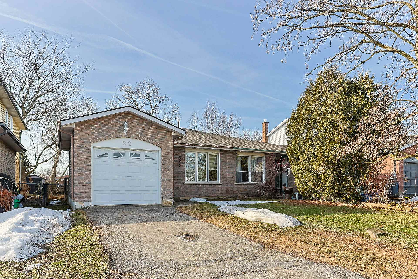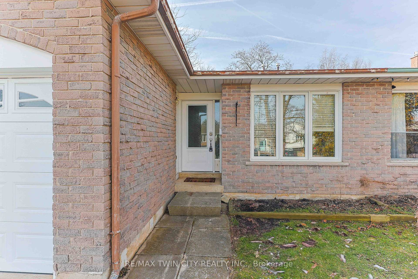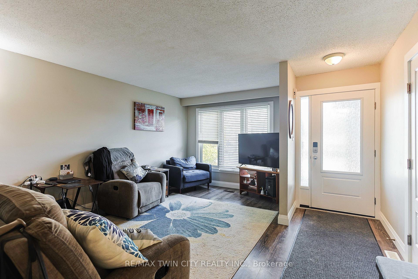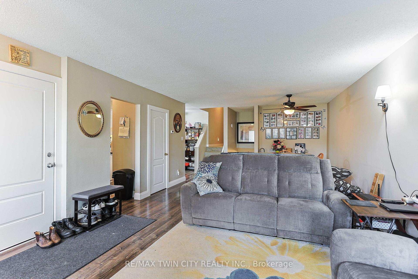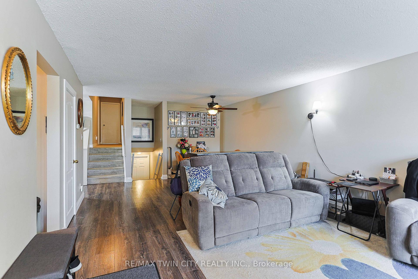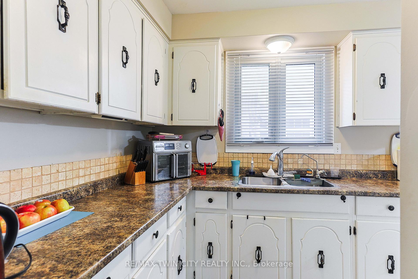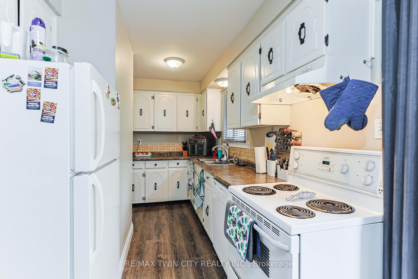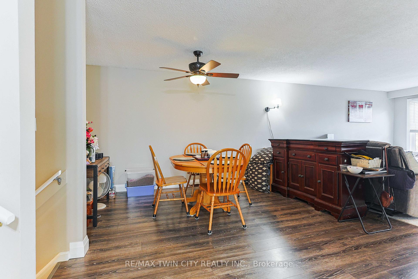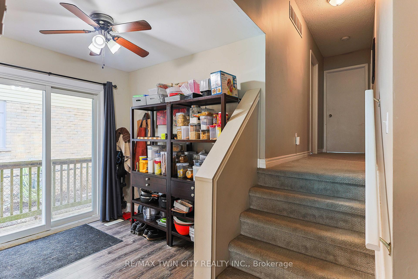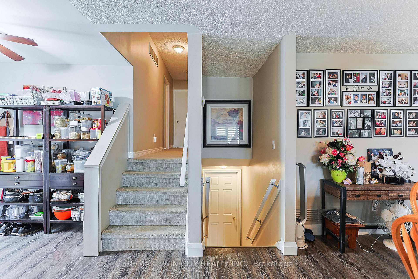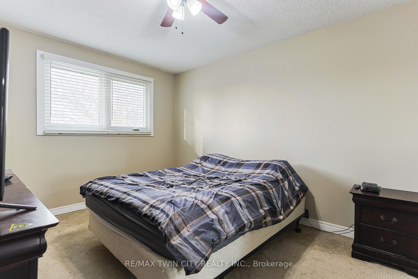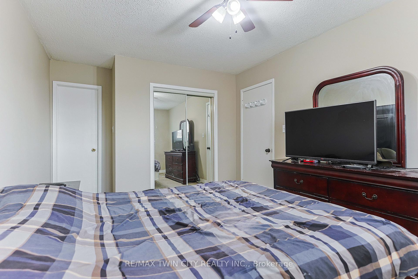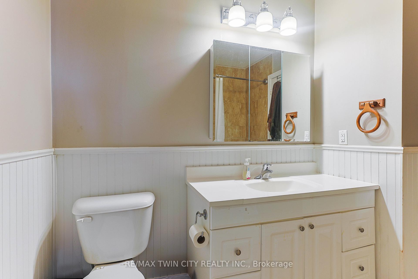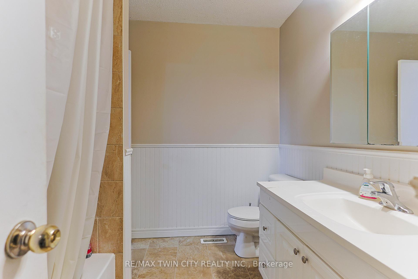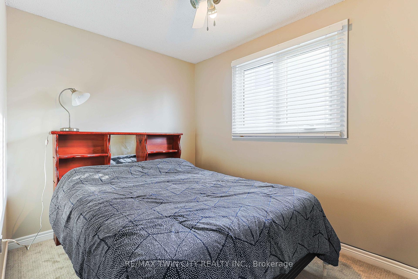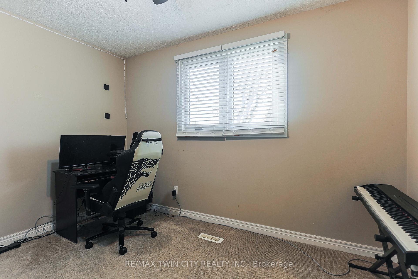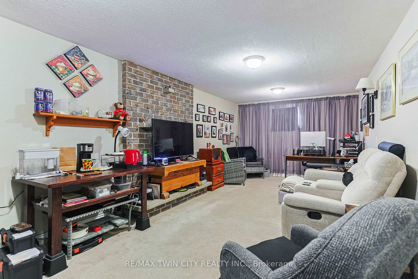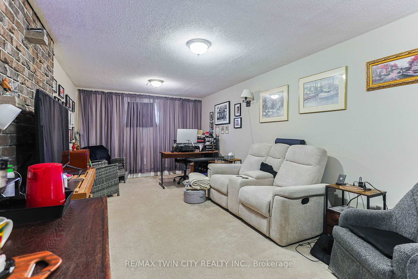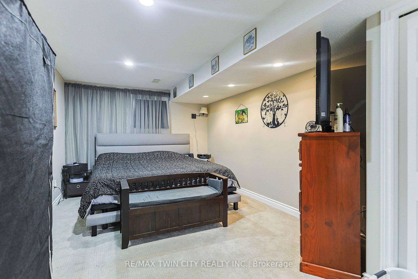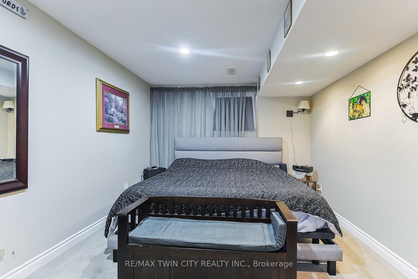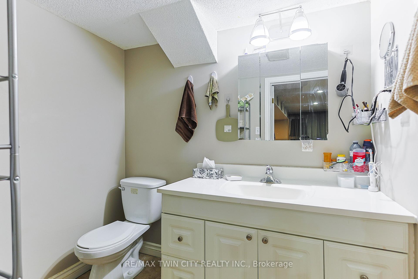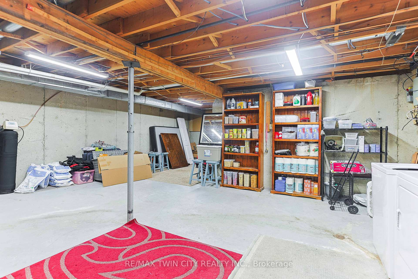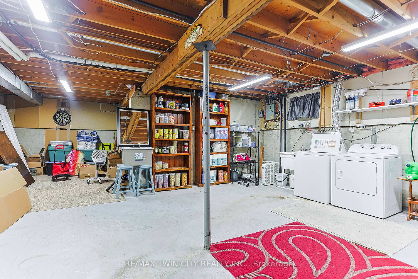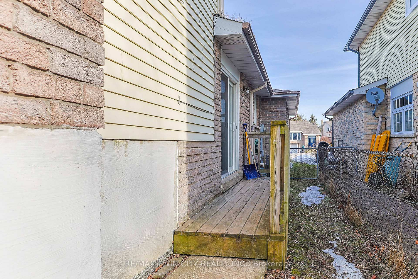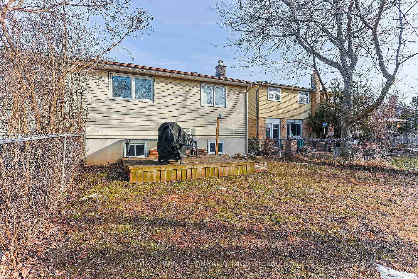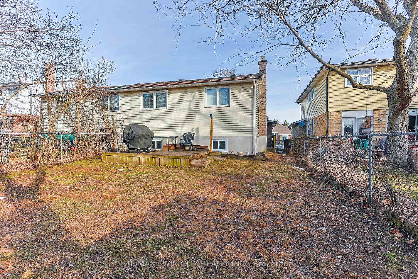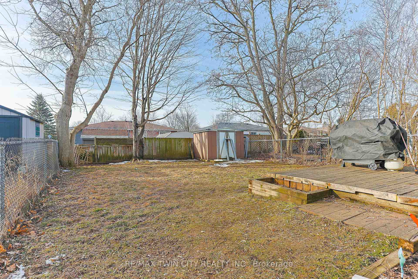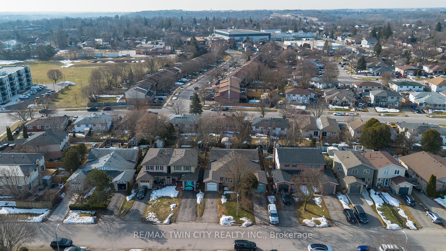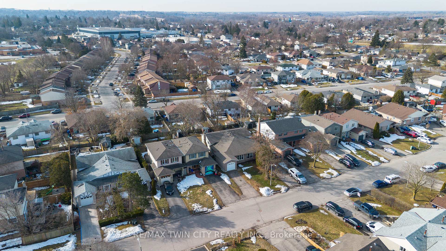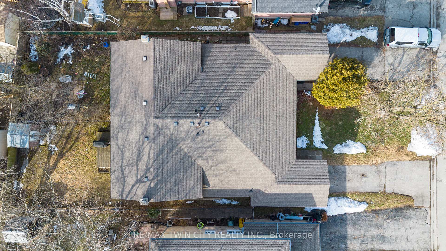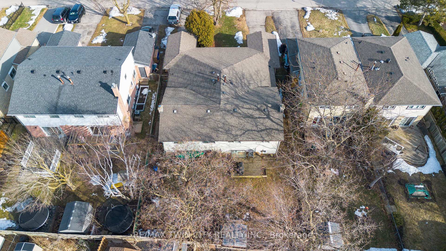$605,900
Available - For Sale
Listing ID: X12022424
22 Telfer Cour , Brant, N3L 3S9, Brant
| Welcome to 22 Telfer Court, a well-maintained semi-detached home nestled in a quiet cul-de-sac in the charming town of Paris, Ontario. This 4-level backsplit offers a spacious and functional layout, perfect for families or first-time buyers. Featuring 4 bedrooms and 1.5 bathrooms, this home provides ample space for comfortable living. The main level boasts a bright and inviting living area, while the lower levels offer additional space for a family room, home office, or playroom. Some updates have been completed throughout, ensuring a move-in-ready experience. Enjoy the privacy of a fully fenced yard, ideal for entertaining, pets, or relaxing outdoors. The single-car garage and driveway provide convenient parking. Located close to parks, schools, and amenities, this home is a fantastic opportunity to enjoy the best of Paris living. Don't miss your chance to own this lovely homeschedule your private viewing today! |
| Price | $605,900 |
| Taxes: | $3012.00 |
| Assessment Year: | 2025 |
| Occupancy: | Tenant |
| Address: | 22 Telfer Cour , Brant, N3L 3S9, Brant |
| Directions/Cross Streets: | Garden Crescent |
| Rooms: | 12 |
| Bedrooms: | 4 |
| Bedrooms +: | 0 |
| Family Room: | T |
| Basement: | Full, Partially Fi |
| Level/Floor | Room | Length(ft) | Width(ft) | Descriptions | |
| Room 1 | Main | Living Ro | 14.17 | 18.76 | |
| Room 2 | Main | Dining Ro | 14.17 | 9.68 | |
| Room 3 | Main | Kitchen | 7.58 | 12.76 | |
| Room 4 | Main | Breakfast | 7.51 | 6.66 | |
| Room 5 | Upper | Primary B | 10.33 | 15.91 | |
| Room 6 | Upper | Bedroom 2 | 11.09 | 9.25 | |
| Room 7 | Upper | Bedroom 3 | 7.25 | 10.66 | |
| Room 8 | Upper | Bathroom | 7.9 | 7.74 | 4 Pc Bath |
| Room 9 | Lower | Family Ro | 10.66 | 22.66 | |
| Room 10 | Lower | Bedroom 4 | 10.76 | 17.58 | |
| Room 11 | Lower | Bathroom | 7.25 | 6 | 2 Pc Ensuite |
| Room 12 | Basement | Utility R | 21.75 | 29.75 | Combined w/Laundry |
| Washroom Type | No. of Pieces | Level |
| Washroom Type 1 | 4 | Upper |
| Washroom Type 2 | 2 | Lower |
| Washroom Type 3 | 0 | |
| Washroom Type 4 | 0 | |
| Washroom Type 5 | 0 |
| Total Area: | 0.00 |
| Property Type: | Semi-Detached |
| Style: | Backsplit 4 |
| Exterior: | Brick, Vinyl Siding |
| Garage Type: | Attached |
| (Parking/)Drive: | Private |
| Drive Parking Spaces: | 2 |
| Park #1 | |
| Parking Type: | Private |
| Park #2 | |
| Parking Type: | Private |
| Pool: | None |
| CAC Included: | N |
| Water Included: | N |
| Cabel TV Included: | N |
| Common Elements Included: | N |
| Heat Included: | N |
| Parking Included: | N |
| Condo Tax Included: | N |
| Building Insurance Included: | N |
| Fireplace/Stove: | Y |
| Heat Type: | Forced Air |
| Central Air Conditioning: | Central Air |
| Central Vac: | N |
| Laundry Level: | Syste |
| Ensuite Laundry: | F |
| Sewers: | Sewer |
| Utilities-Cable: | A |
| Utilities-Hydro: | Y |
$
%
Years
This calculator is for demonstration purposes only. Always consult a professional
financial advisor before making personal financial decisions.
| Although the information displayed is believed to be accurate, no warranties or representations are made of any kind. |
| RE/MAX TWIN CITY REALTY INC. |
|
|

Saleem Akhtar
Sales Representative
Dir:
647-965-2957
Bus:
416-496-9220
Fax:
416-496-2144
| Book Showing | Email a Friend |
Jump To:
At a Glance:
| Type: | Freehold - Semi-Detached |
| Area: | Brant |
| Municipality: | Brant |
| Neighbourhood: | Paris |
| Style: | Backsplit 4 |
| Tax: | $3,012 |
| Beds: | 4 |
| Baths: | 2 |
| Fireplace: | Y |
| Pool: | None |
Locatin Map:
Payment Calculator:

