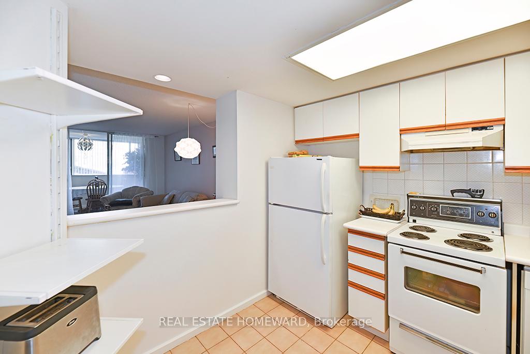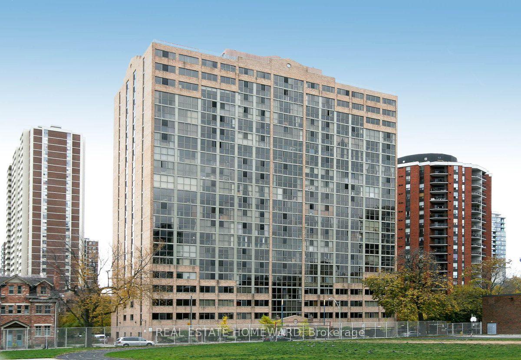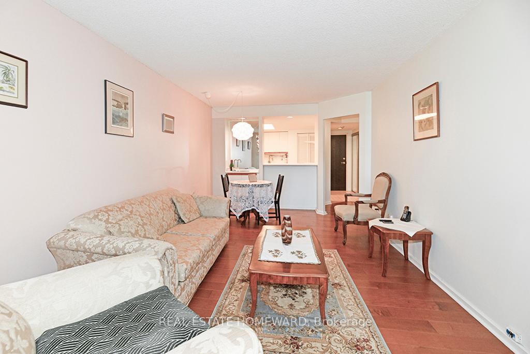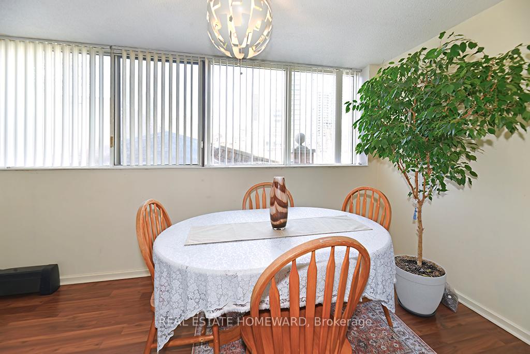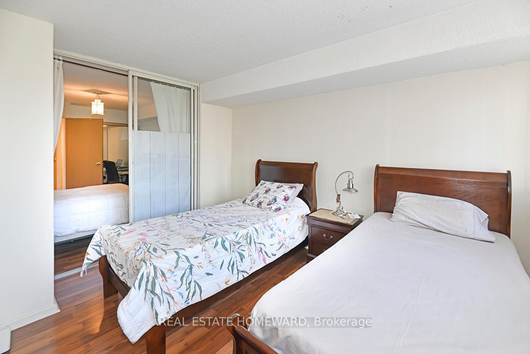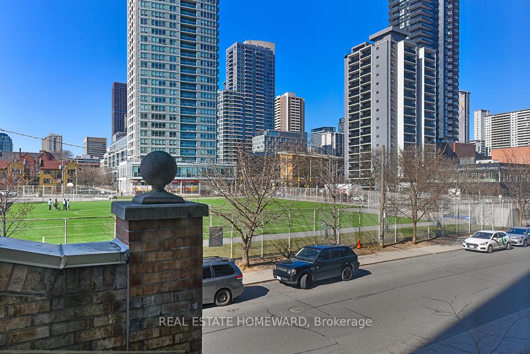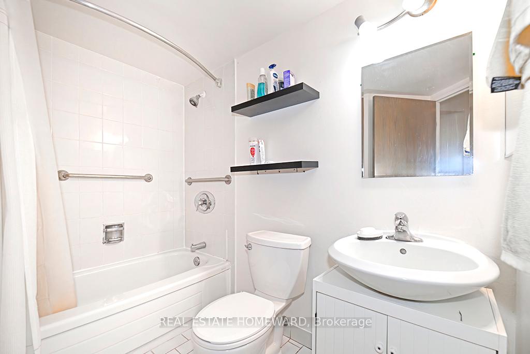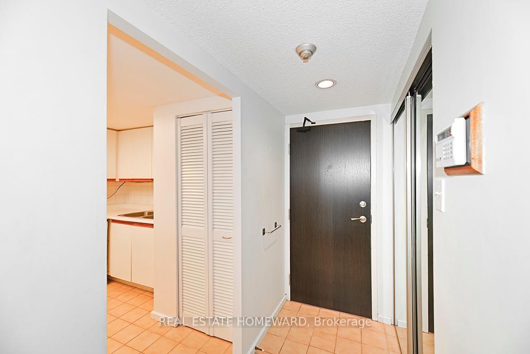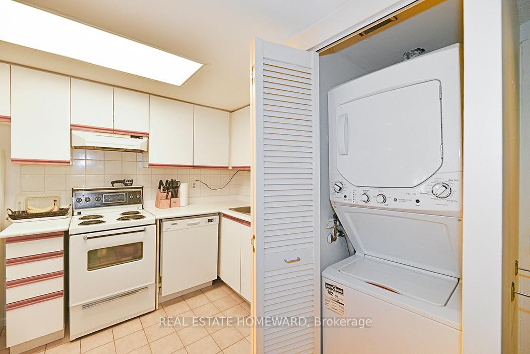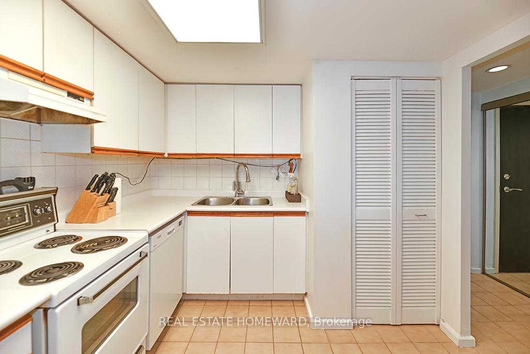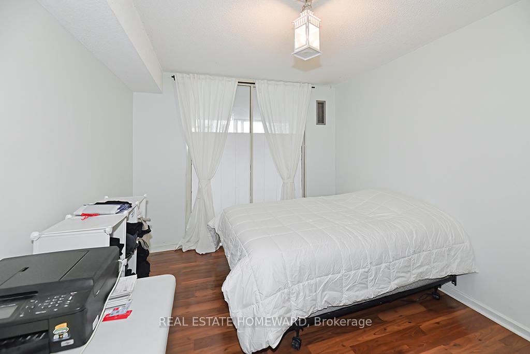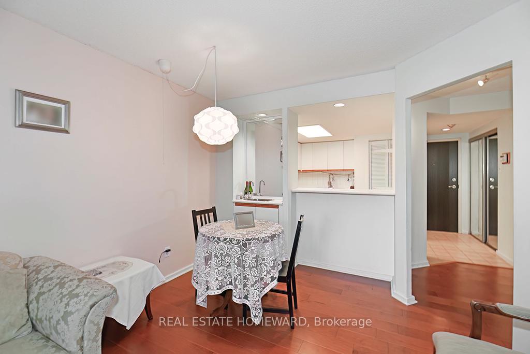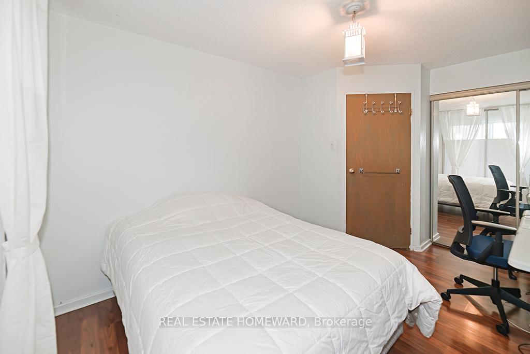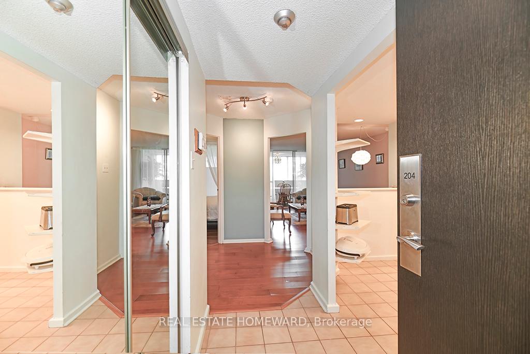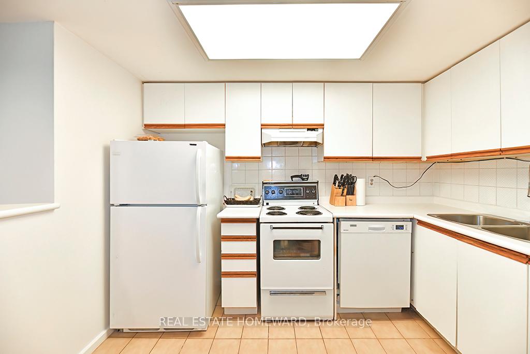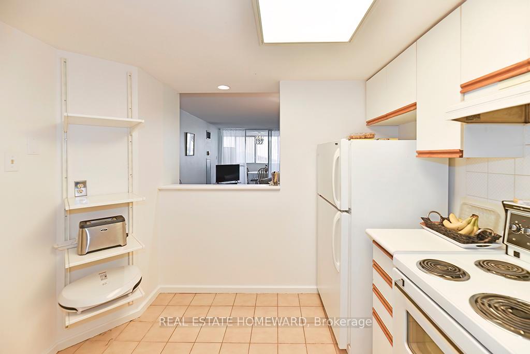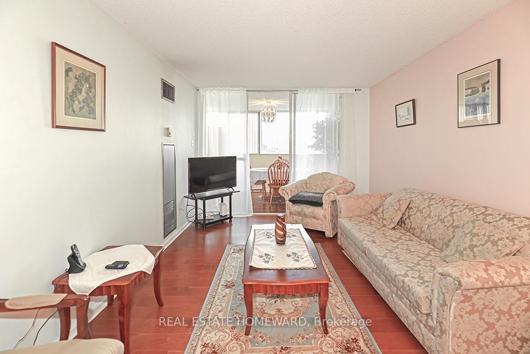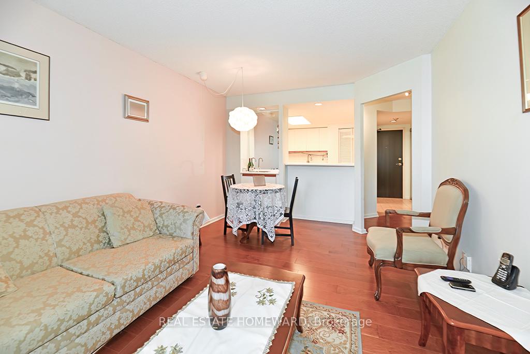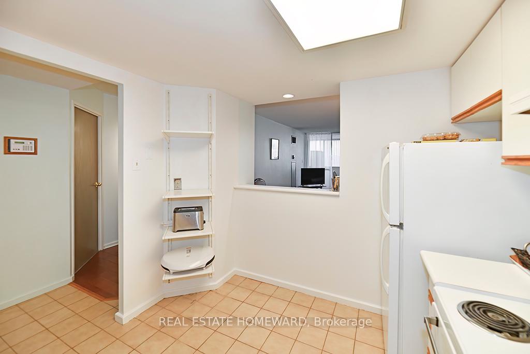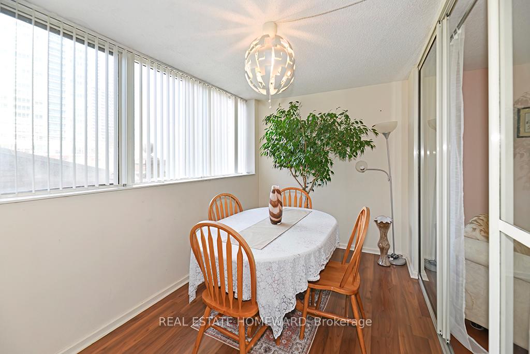$550,000
Available - For Sale
Listing ID: C12092355
15 Maitland Plac , Toronto, M4Y 2X3, Toronto
| When opportunity knocks, open the Door. Opportunity to live in an executive-lifestyle condominium in the coveted L'Esprit Condominiums for a fraction of the price. Ideal for the empty empty nester or young executive or first time buyer willing to put in some imagination. You are going to love the space with all its potential. This is an 830 Square foot 1 Bedroom + Den + Solarium with an unobstructed views. Deeded parking and a locker included plus tons of in suite storage. You are going to want to personalize, update or renovate but in the mean time it is clean, spacious and move in ready. The amenities are next-level resort style including a rooftop tennis court, indoor basketball, squash, and racquetball courts, a full gym, a stunning atrium-style indoor pool, and whirlpool. Plus, there are his/her saunas, executive-style boardrooms, a library, a private bistro, and Wi-Fi in all the common areas for your next big meeting or gathering. This building has been revamped from top to bottom and worthy of a tour (building tour available upon request). 24-hour concierge, deeded parking, plenty of visitor parking, and all the perks of living in the heart of the city. Minutes from both subway lines, parks, shops, restaurants, and the city's top universities. Asking only and an all-inclusive maintenance fee covers all utilities and amenities. |
| Price | $550,000 |
| Taxes: | $2560.75 |
| Occupancy: | Owner |
| Address: | 15 Maitland Plac , Toronto, M4Y 2X3, Toronto |
| Postal Code: | M4Y 2X3 |
| Province/State: | Toronto |
| Directions/Cross Streets: | Wellesley/Jarvis |
| Level/Floor | Room | Length(ft) | Width(ft) | Descriptions | |
| Room 1 | Flat | Foyer | 6.89 | 6.89 | Double Closet, Tile Floor |
| Room 2 | Flat | Living Ro | 17.42 | 10.73 | Combined w/Dining, NW View, Window Floor to Ceil |
| Room 3 | Flat | Dining Ro | 10.76 | 6.99 | Combined w/Living, NW View, Window Floor to Ceil |
| Room 4 | Flat | Kitchen | 12.17 | 9.15 | Enclosed |
| Room 5 | Flat | Den | 12.99 | 10.17 | NW View |
| Room 6 | Flat | Primary B | 13.22 | 9.87 | Double Closet |
| Room 7 | Flat | Bathroom | 7.9 | 6.76 | 4 Pc Bath |
| Room 8 | Flat | Laundry | 3.25 | 3.25 | Separate Room, Granite Floor |
| Washroom Type | No. of Pieces | Level |
| Washroom Type 1 | 4 | Flat |
| Washroom Type 2 | 0 | |
| Washroom Type 3 | 0 | |
| Washroom Type 4 | 0 | |
| Washroom Type 5 | 0 |
| Total Area: | 0.00 |
| Approximatly Age: | 16-30 |
| Sprinklers: | Conc |
| Washrooms: | 1 |
| Heat Type: | Forced Air |
| Central Air Conditioning: | Central Air |
| Elevator Lift: | True |
$
%
Years
This calculator is for demonstration purposes only. Always consult a professional
financial advisor before making personal financial decisions.
| Although the information displayed is believed to be accurate, no warranties or representations are made of any kind. |
| REAL ESTATE HOMEWARD |
|
|

Saleem Akhtar
Sales Representative
Dir:
647-965-2957
Bus:
416-496-9220
Fax:
416-496-2144
| Book Showing | Email a Friend |
Jump To:
At a Glance:
| Type: | Com - Condo Apartment |
| Area: | Toronto |
| Municipality: | Toronto C08 |
| Neighbourhood: | Cabbagetown-South St. James Town |
| Style: | Apartment |
| Approximate Age: | 16-30 |
| Tax: | $2,560.75 |
| Maintenance Fee: | $1,002.75 |
| Beds: | 1+1 |
| Baths: | 1 |
| Fireplace: | N |
Locatin Map:
Payment Calculator:

