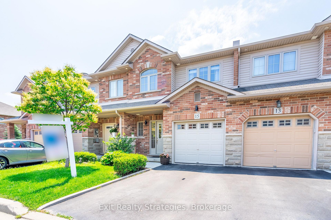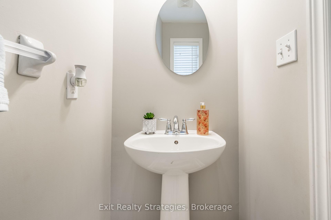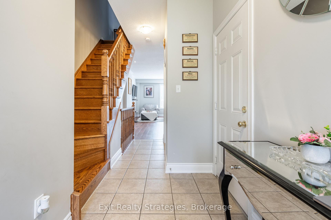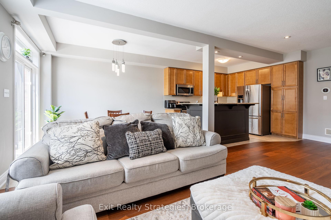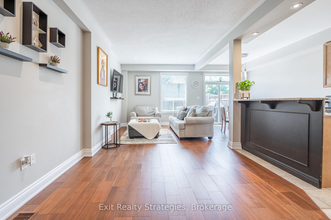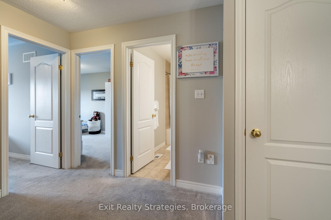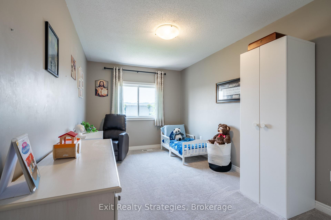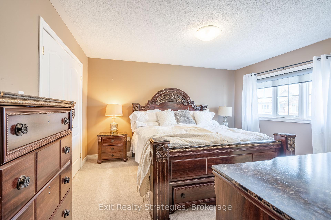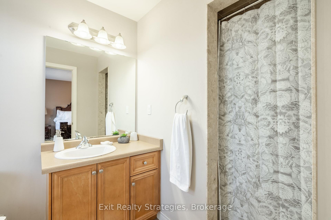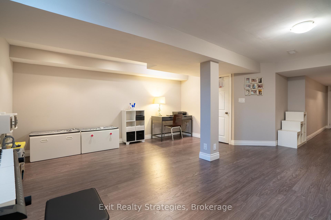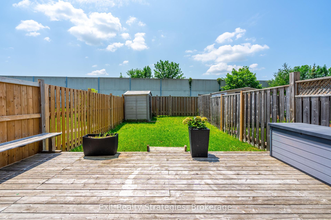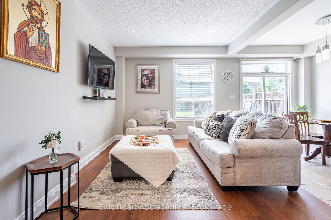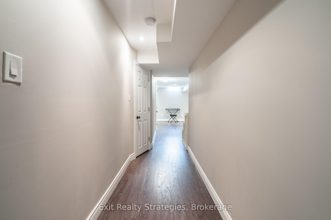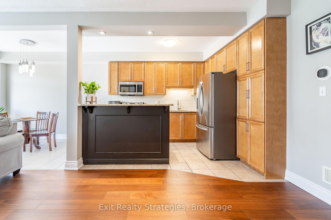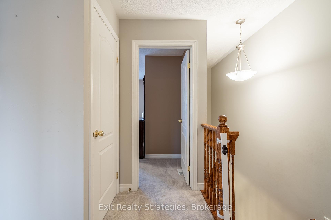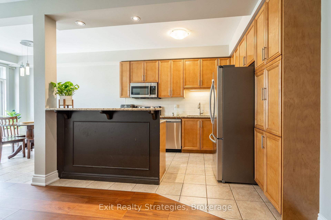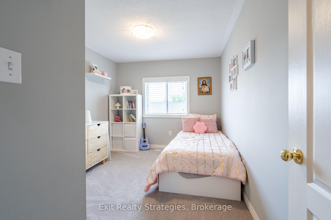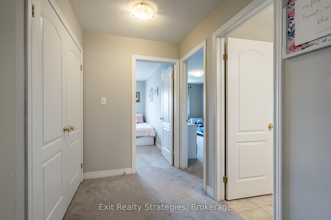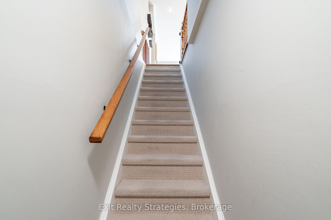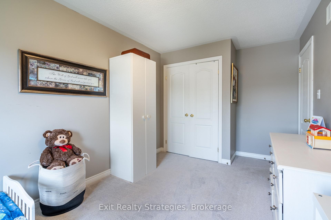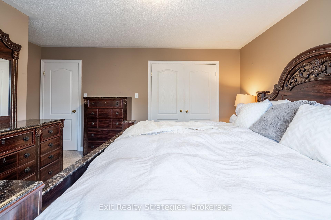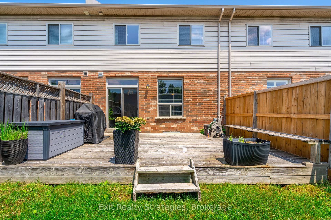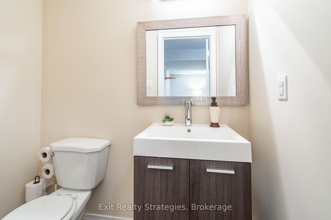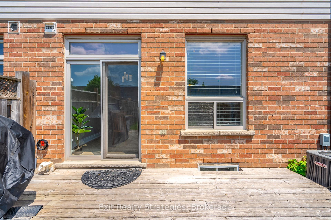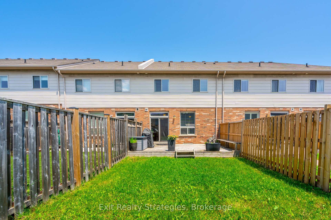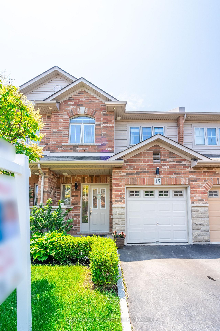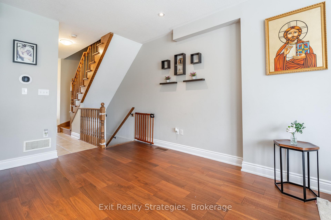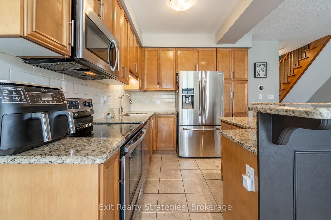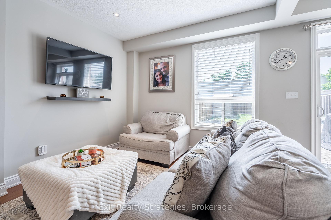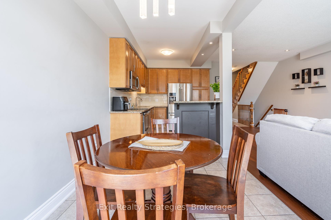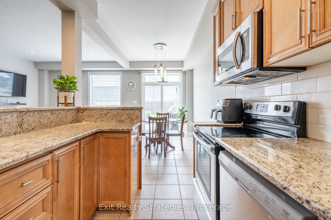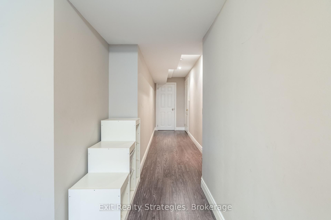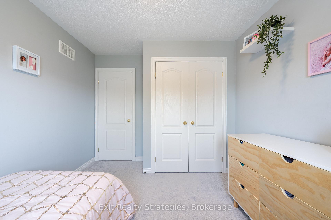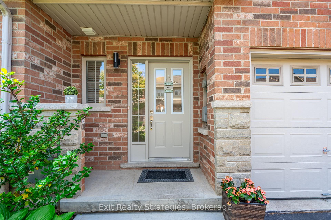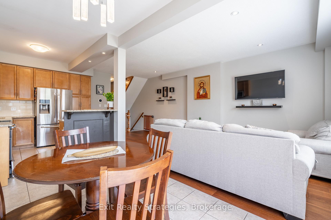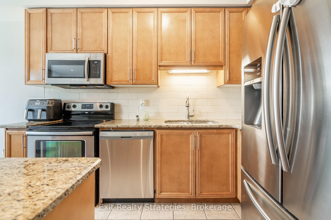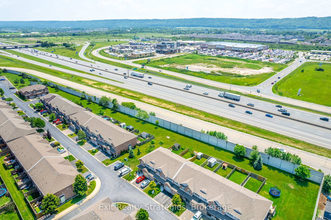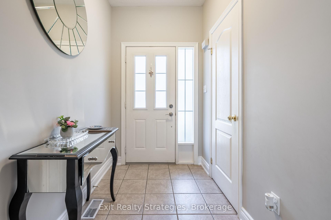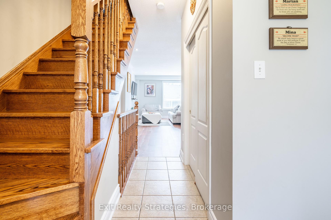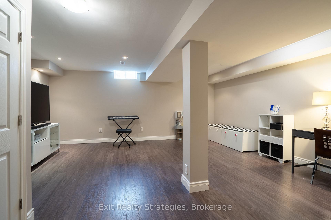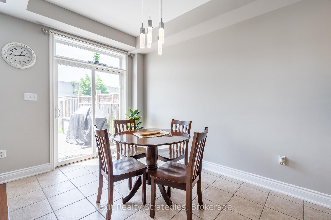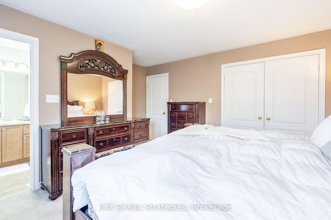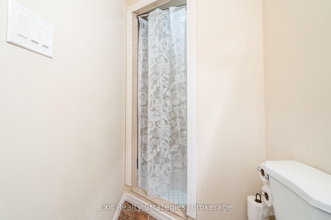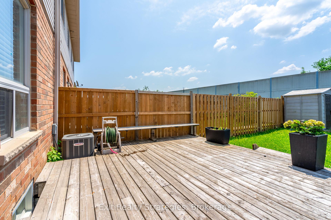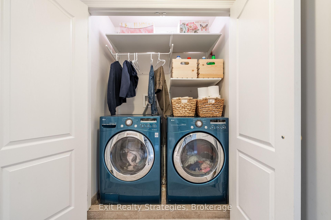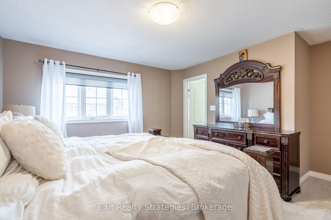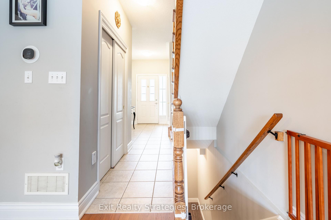$774,900
Available - For Sale
Listing ID: X12024745
15 Marina Point Cres , Hamilton, L8E 0E4, Hamilton
| This exquisite townhome seamlessly combines space, style, and comfort. Featuring three bedrooms and three and a half baths, this meticulously designed residence offers a warm and inviting ambiance for modern living. All carpets were replaced in 2022, and the hardwood floors were updated the same year. Step inside to discover an open-concept layout bathed in natural light from expansive windows, enhancing the elegant interiors. The main floor boasts a spacious living area, perfect for relaxing or entertaining. The adjacent kitchen, outfitted with premium appliances (all newly purchased in 2023) and generous counter space, is a dream for culinary enthusiasts. Upstairs, the additional bedrooms provide versatile options for family, guests, or a home office. The fully finished basement offers a flexible space, ideal for entertainment, a recreation area, or a home gym allowing you to tailor it to your lifestyle. Beyond the interiors, the charm of this townhome extends to its outdoor space. Nestled in the heart of Winona, it offers easy access to local amenities, parks, schools, and transportation routes. With its sophisticated design and thoughtful updates, this townhome embodies contemporary living at its best. Dont miss your chance to make this exceptional property your own! |
| Price | $774,900 |
| Taxes: | $4086.72 |
| Occupancy: | Vacant |
| Address: | 15 Marina Point Cres , Hamilton, L8E 0E4, Hamilton |
| Directions/Cross Streets: | North Service Rd & Fifty Rd |
| Rooms: | 12 |
| Bedrooms: | 3 |
| Bedrooms +: | 0 |
| Family Room: | T |
| Basement: | Full, Finished |
| Level/Floor | Room | Length(ft) | Width(ft) | Descriptions | |
| Room 1 | Main | Powder Ro | 6.4 | 2.1 | 2 Pc Bath |
| Room 2 | Main | Living Ro | 22.11 | 10.79 | |
| Room 3 | Main | Kitchen | 11.61 | 9.81 | |
| Room 4 | Main | Dining Ro | 11.51 | 8.3 | |
| Room 5 | Second | Primary B | 13.81 | 15.48 | |
| Room 6 | Second | Bedroom 2 | 14.2 | 9.61 | |
| Room 7 | Second | Bedroom | 16.73 | 8.99 | |
| Room 8 | Second | Bathroom | 10.89 | 8 | 3 Pc Bath |
| Room 9 | Second | Bathroom | 4.99 | 8.99 | 3 Pc Ensuite |
| Room 10 | Second | Laundry | |||
| Room 11 | Basement | Recreatio | 18.5 | 18.7 | |
| Room 12 | Basement | Bathroom | 9.32 | 4 | |
| Room 13 | Basement | Utility R | 6 | 9.51 |
| Washroom Type | No. of Pieces | Level |
| Washroom Type 1 | 3 | Second |
| Washroom Type 2 | 3 | Second |
| Washroom Type 3 | 2 | Main |
| Washroom Type 4 | 3 | Basement |
| Washroom Type 5 | 0 |
| Total Area: | 0.00 |
| Approximatly Age: | 6-15 |
| Property Type: | Att/Row/Townhouse |
| Style: | 2-Storey |
| Exterior: | Brick, Vinyl Siding |
| Garage Type: | Built-In |
| Drive Parking Spaces: | 1 |
| Pool: | None |
| Other Structures: | Fence - Full |
| Approximatly Age: | 6-15 |
| Approximatly Square Footage: | 1500-2000 |
| Property Features: | Greenbelt/Co, Hospital |
| CAC Included: | N |
| Water Included: | N |
| Cabel TV Included: | N |
| Common Elements Included: | N |
| Heat Included: | N |
| Parking Included: | N |
| Condo Tax Included: | N |
| Building Insurance Included: | N |
| Fireplace/Stove: | N |
| Heat Type: | Forced Air |
| Central Air Conditioning: | Central Air |
| Central Vac: | N |
| Laundry Level: | Syste |
| Ensuite Laundry: | F |
| Elevator Lift: | False |
| Sewers: | Sewer |
| Water: | None |
| Water Supply Types: | None |
| Utilities-Cable: | A |
| Utilities-Hydro: | A |
$
%
Years
This calculator is for demonstration purposes only. Always consult a professional
financial advisor before making personal financial decisions.
| Although the information displayed is believed to be accurate, no warranties or representations are made of any kind. |
| Exit Realty Strategies |
|
|

Saleem Akhtar
Sales Representative
Dir:
647-965-2957
Bus:
416-496-9220
Fax:
416-496-2144
| Book Showing | Email a Friend |
Jump To:
At a Glance:
| Type: | Freehold - Att/Row/Townhouse |
| Area: | Hamilton |
| Municipality: | Hamilton |
| Neighbourhood: | Winona |
| Style: | 2-Storey |
| Approximate Age: | 6-15 |
| Tax: | $4,086.72 |
| Beds: | 3 |
| Baths: | 4 |
| Fireplace: | N |
| Pool: | None |
Locatin Map:
Payment Calculator:

