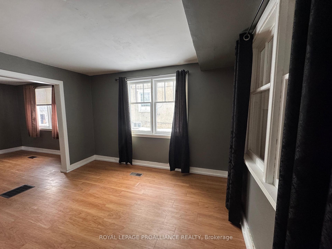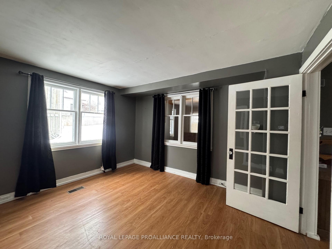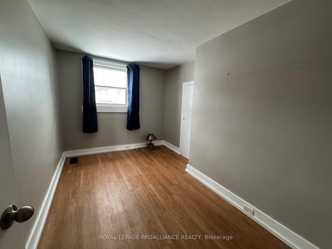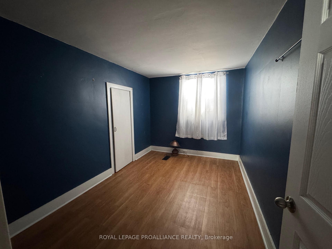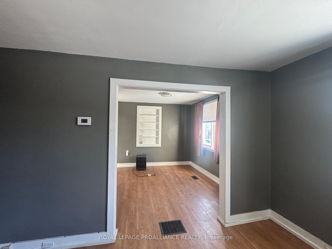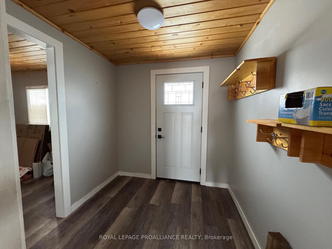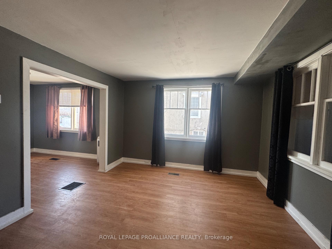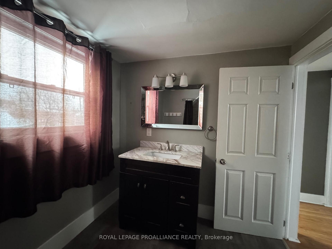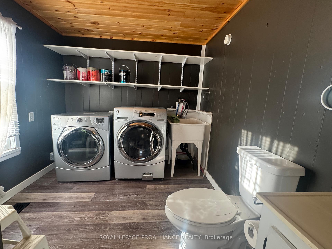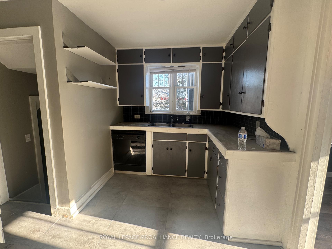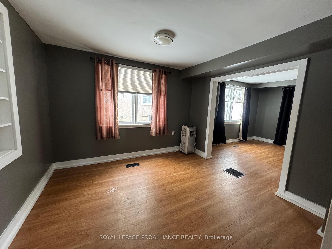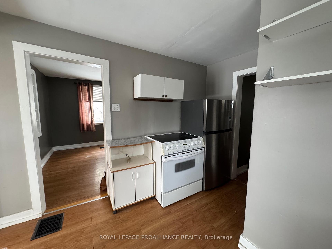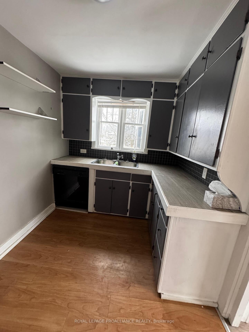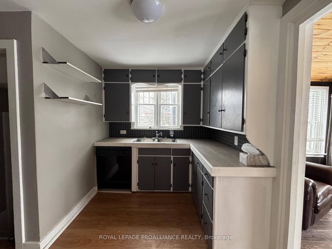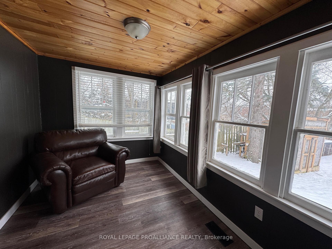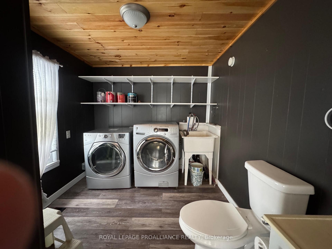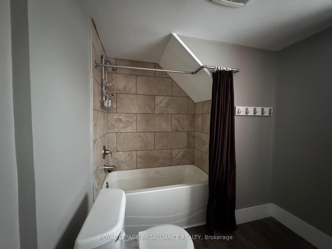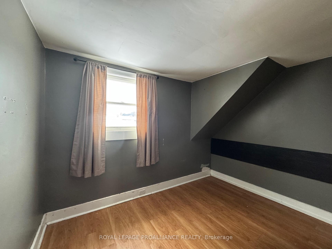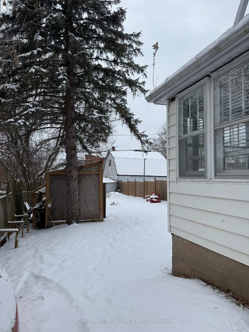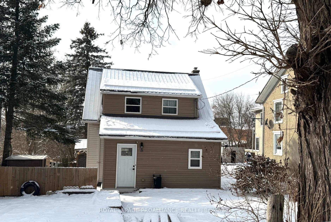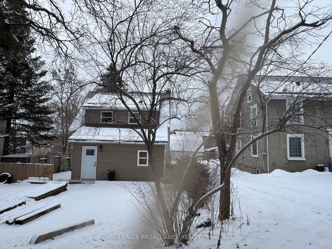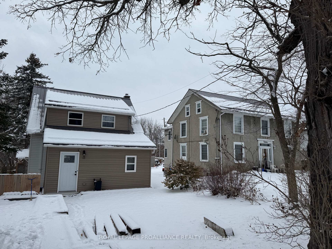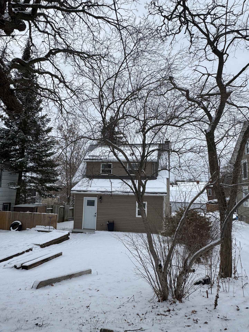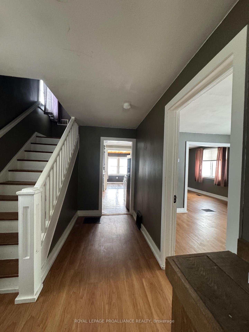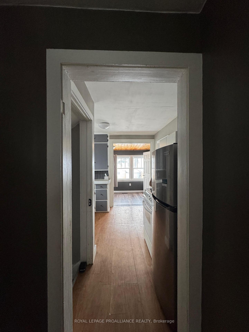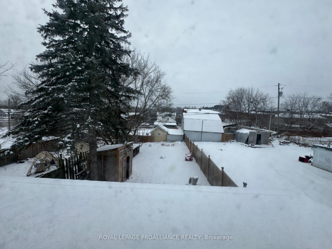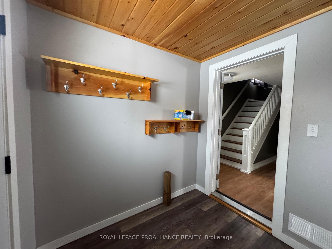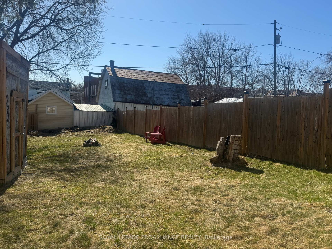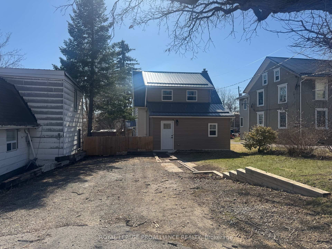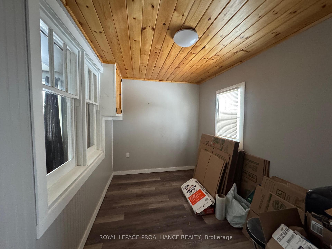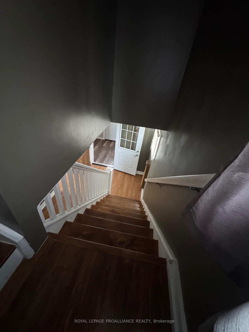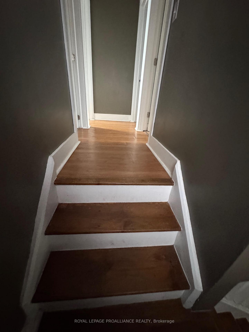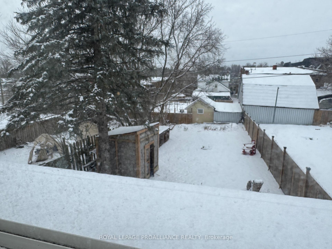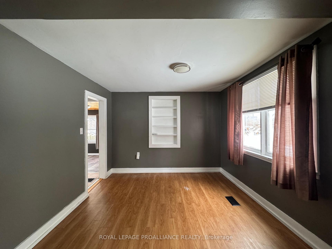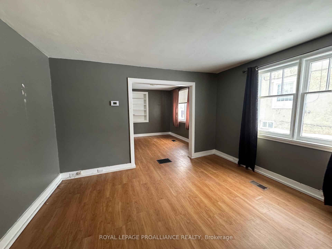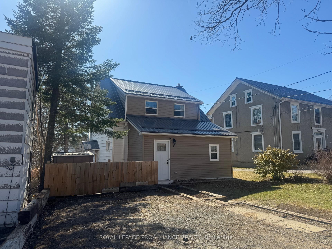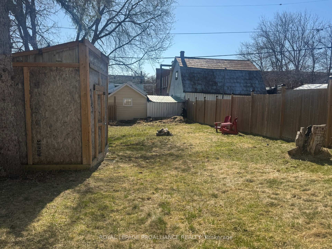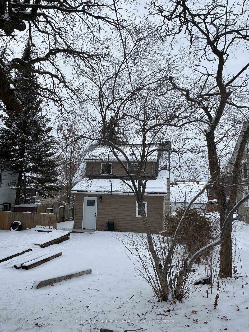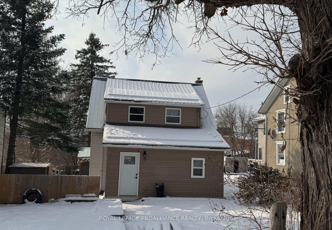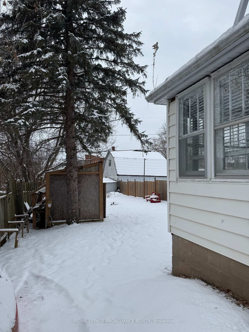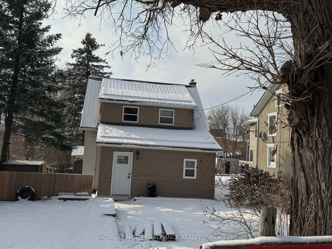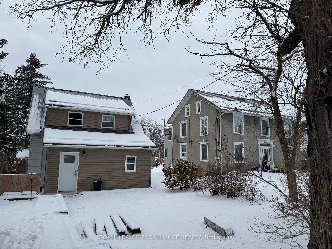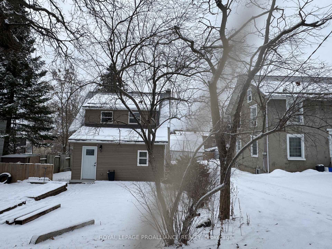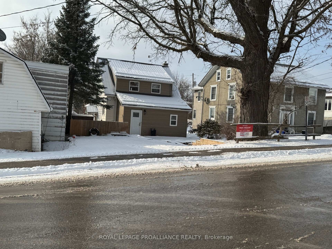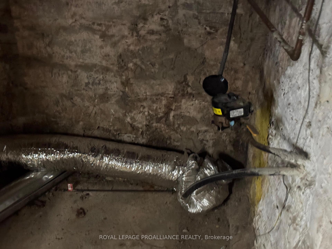$364,900
Available - For Sale
Listing ID: X11926601
13 Bursthall Stre , Marmora and Lake, K0K 2M0, Hastings
| Quick possession and move in ready for your family. This home features 3 bedrooms, 2 baths, and is centrally located in the heart of a quaint village. New kitchen flooring, new hot water heater and furnace m replaced in March 2025. Upper windows, metal roof,have been replaced. An open concept dining & living room and the addition of a front & back living area creates an additional space for work or play. The main floor features a laundry room with 2 piece bath. The kitchen includes appliances, and updated tiles & backsplash. A fenced backyard with a fie pit offers a private family space. Two storage sheds are included. |
| Price | $364,900 |
| Taxes: | $1252.58 |
| Assessment Year: | 2025 |
| Occupancy: | Vacant |
| Address: | 13 Bursthall Stre , Marmora and Lake, K0K 2M0, Hastings |
| Acreage: | < .50 |
| Directions/Cross Streets: | Highway 7 |
| Rooms: | 8 |
| Rooms +: | 4 |
| Bedrooms: | 3 |
| Bedrooms +: | 0 |
| Family Room: | F |
| Basement: | Partial Base |
| Level/Floor | Room | Length(ft) | Width(ft) | Descriptions | |
| Room 1 | Main | Other | 7.22 | 7.18 | |
| Room 2 | Main | Den | 7.18 | 10.5 | |
| Room 3 | Main | Living Ro | 11.28 | 12.27 | Open Concept |
| Room 4 | Main | Dining Ro | 10.99 | 12.27 | |
| Room 5 | Main | Kitchen | 11.09 | 10.17 | |
| Room 6 | Main | Laundry | 9.48 | 7.87 | |
| Room 7 | Main | Other | 11.28 | 8.17 | |
| Room 8 | Main | Bathroom | 6.56 | 3.94 | 2 Pc Bath |
| Room 9 | Second | Primary B | 11.09 | 10.27 | |
| Room 10 | Second | Bedroom 2 | 11.58 | 7.97 | |
| Room 11 | Second | Bedroom 3 | 11.58 | 7.08 | |
| Room 12 | Second | Bathroom | 6.56 | 6.56 | 4 Pc Bath |
| Washroom Type | No. of Pieces | Level |
| Washroom Type 1 | 2 | Second |
| Washroom Type 2 | 4 | Main |
| Washroom Type 3 | 0 | |
| Washroom Type 4 | 0 | |
| Washroom Type 5 | 0 |
| Total Area: | 0.00 |
| Approximatly Age: | 51-99 |
| Property Type: | Detached |
| Style: | 1 1/2 Storey |
| Exterior: | Other, Vinyl Siding |
| Garage Type: | None |
| (Parking/)Drive: | Private |
| Drive Parking Spaces: | 2 |
| Park #1 | |
| Parking Type: | Private |
| Park #2 | |
| Parking Type: | Private |
| Pool: | None |
| Other Structures: | Garden Shed |
| Approximatly Age: | 51-99 |
| Approximatly Square Footage: | 1100-1500 |
| Property Features: | Beach, Lake/Pond |
| CAC Included: | N |
| Water Included: | N |
| Cabel TV Included: | N |
| Common Elements Included: | N |
| Heat Included: | N |
| Parking Included: | N |
| Condo Tax Included: | N |
| Building Insurance Included: | N |
| Fireplace/Stove: | N |
| Heat Type: | Forced Air |
| Central Air Conditioning: | Wall Unit(s |
| Central Vac: | N |
| Laundry Level: | Syste |
| Ensuite Laundry: | F |
| Sewers: | Sewer |
| Utilities-Cable: | A |
| Utilities-Hydro: | Y |
$
%
Years
This calculator is for demonstration purposes only. Always consult a professional
financial advisor before making personal financial decisions.
| Although the information displayed is believed to be accurate, no warranties or representations are made of any kind. |
| ROYAL LEPAGE PROALLIANCE REALTY |
|
|

Saleem Akhtar
Sales Representative
Dir:
647-965-2957
Bus:
416-496-9220
Fax:
416-496-2144
| Book Showing | Email a Friend |
Jump To:
At a Glance:
| Type: | Freehold - Detached |
| Area: | Hastings |
| Municipality: | Marmora and Lake |
| Neighbourhood: | Marmora Ward |
| Style: | 1 1/2 Storey |
| Approximate Age: | 51-99 |
| Tax: | $1,252.58 |
| Beds: | 3 |
| Baths: | 2 |
| Fireplace: | N |
| Pool: | None |
Locatin Map:
Payment Calculator:

