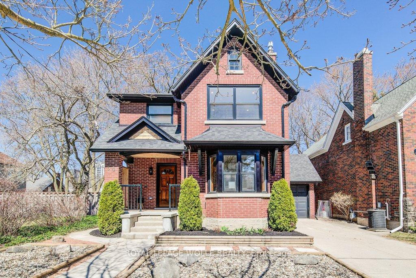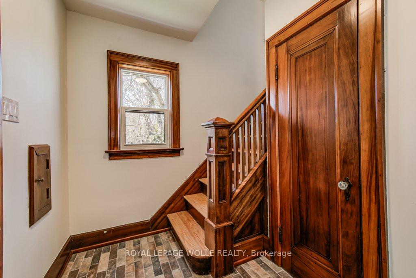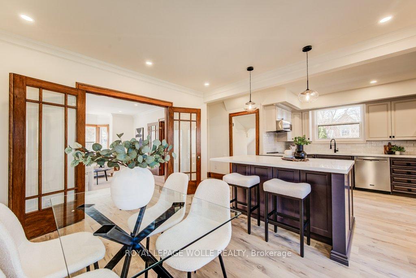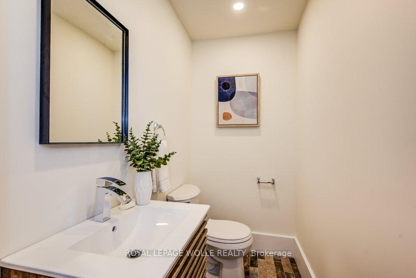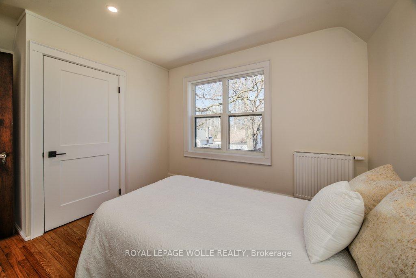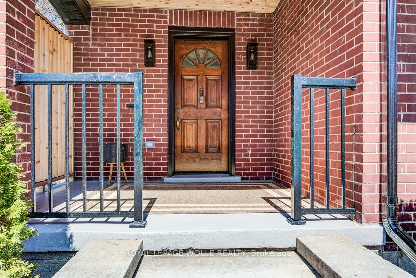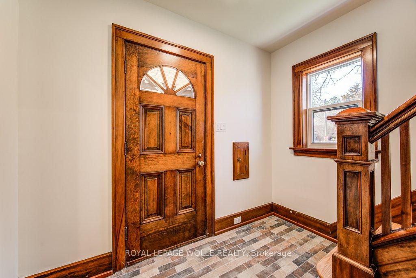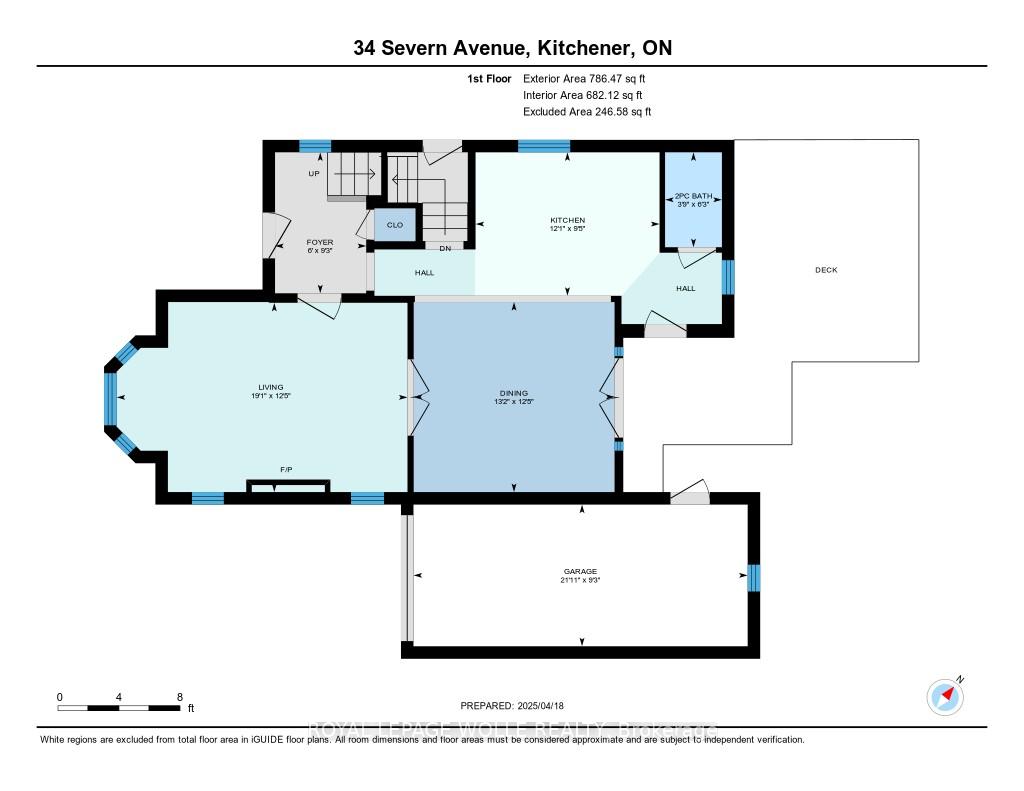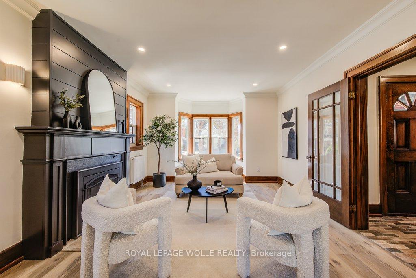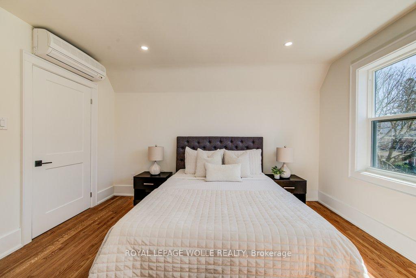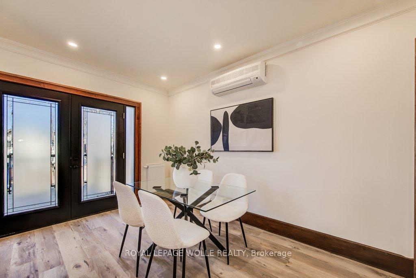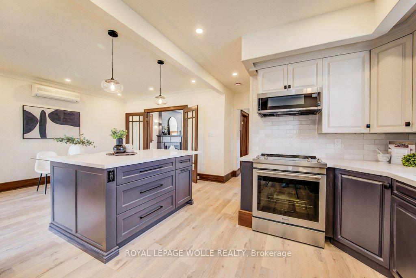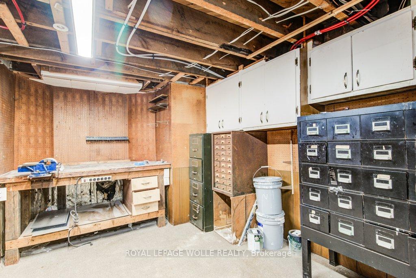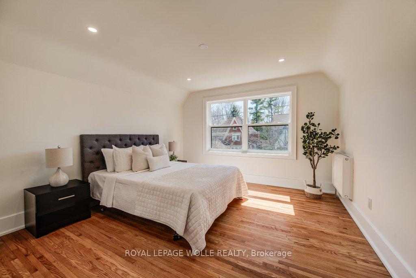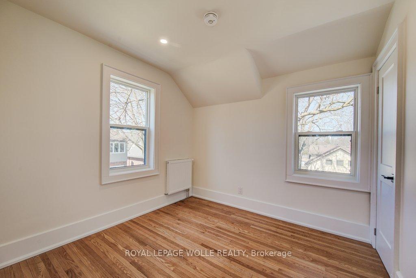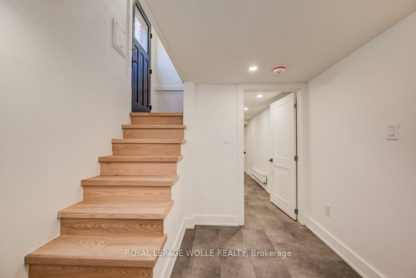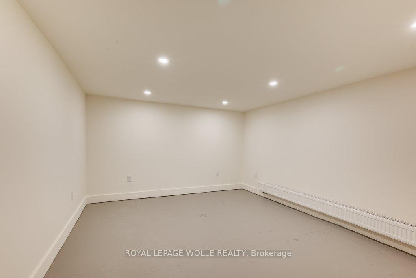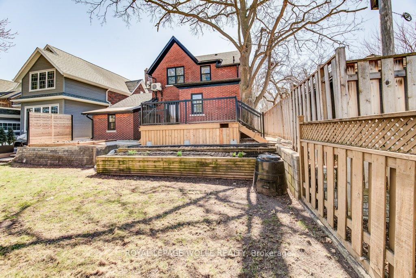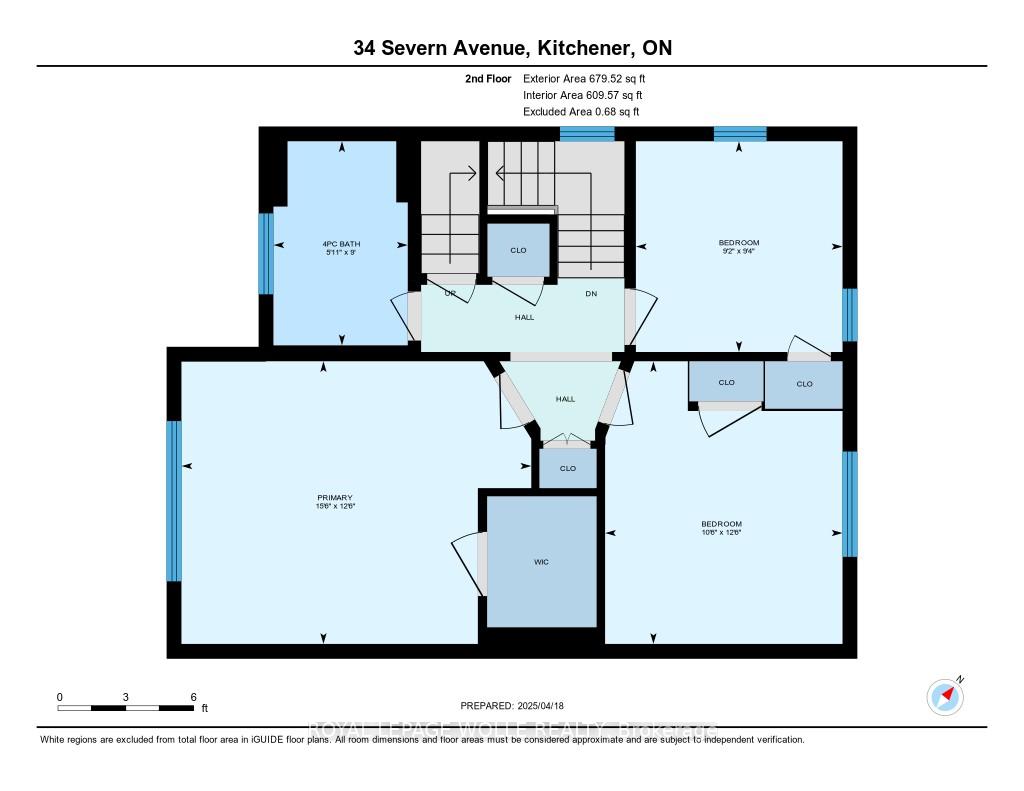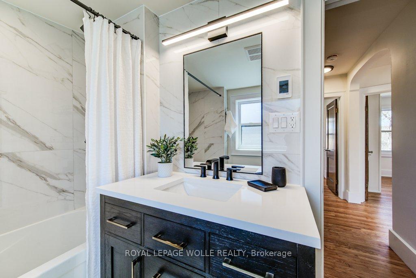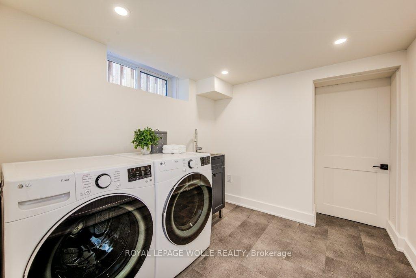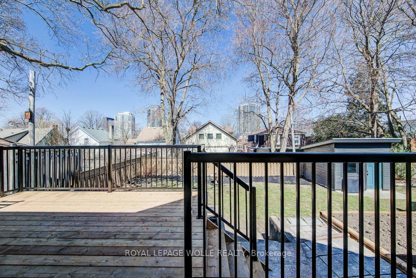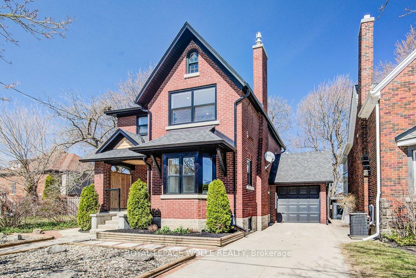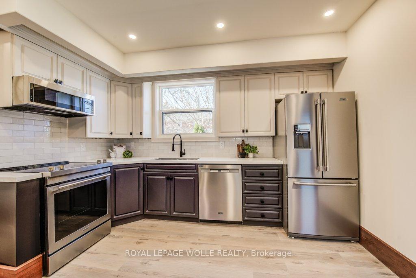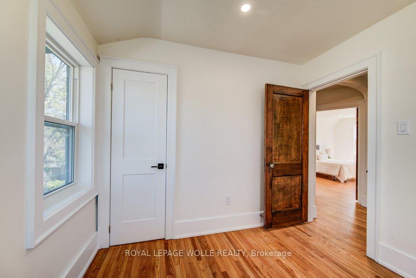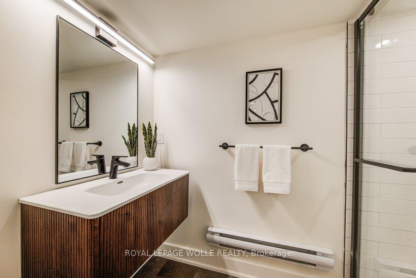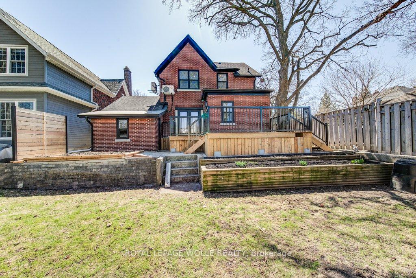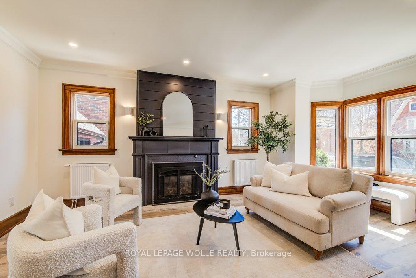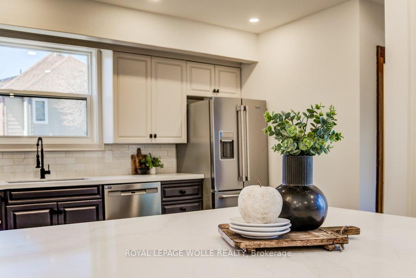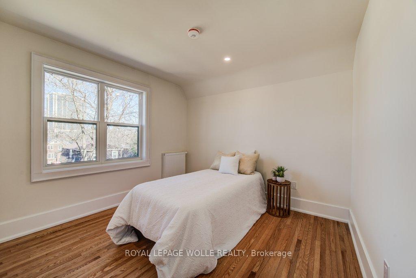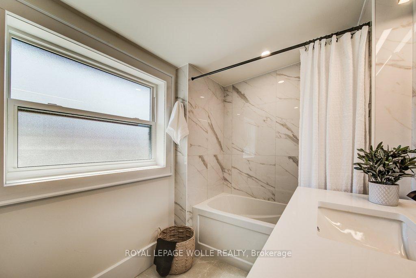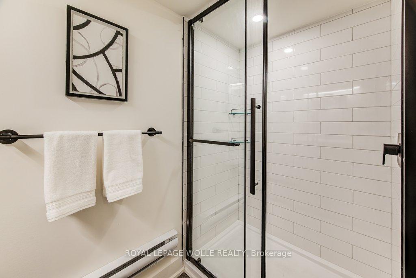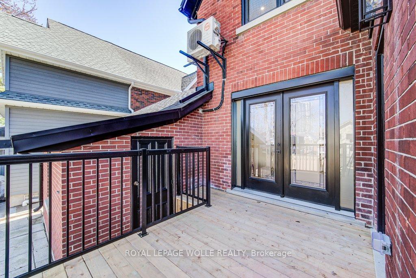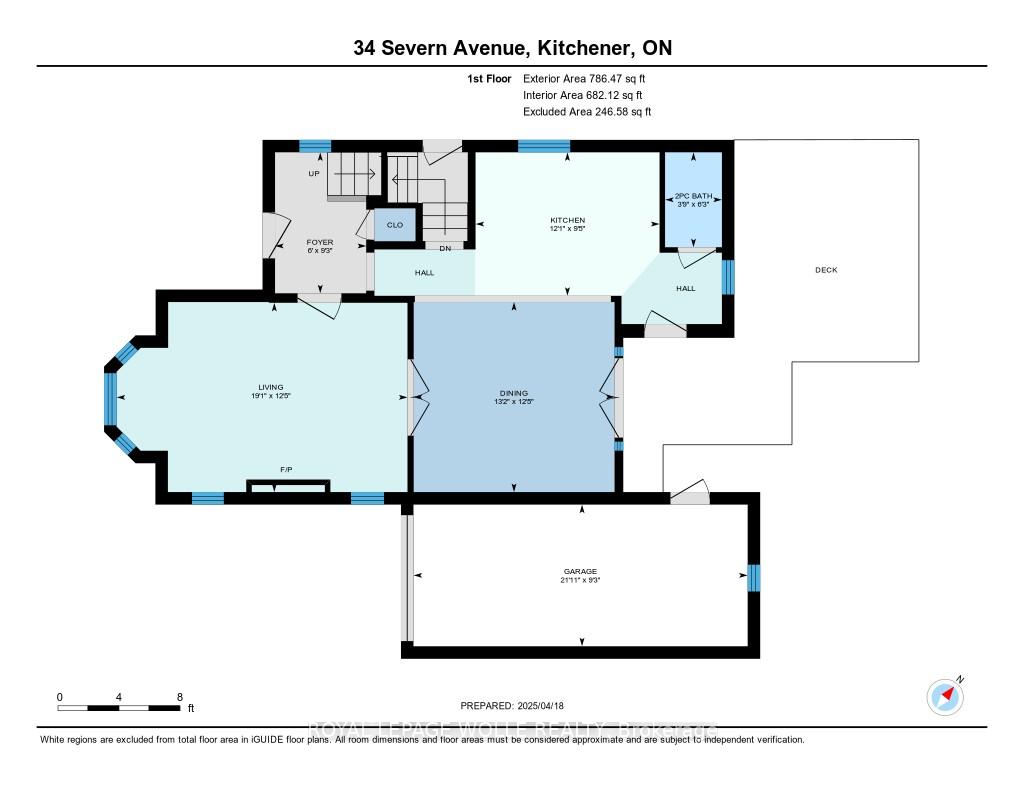$1,099,000
Available - For Sale
Listing ID: X12093638
34 Severn Aven , Kitchener, N2M 2V2, Waterloo
| Welcome to 34 Severn Avenue in Kitchener where timeless charm meets thoughtful, top-to-bottom renovation in one of the regions most desirable, walkable neighbourhoods. This beautifully updated red brick home sits on a tree-lined street just steps from Belmont Village, Uptown Waterloo, Vincenzos, trails, parks, and the LRT. With mature surroundings and a classic exterior, the curb appeal is undeniablefrom the new windows to the single car garage with backyard access. Inside, you're welcomed by original touches like the wood front door and mailbox, paired with modern finishes throughout. The main floor blends character and convenience, with dark trim accents, a showpiece fireplace, and a renovated kitchen featuring stone countertops and a spacious island with space for 4 stools. Its perfect for breakfast, dinner parties, or a quiet cup of coffee. A brand new powder room adds practicality to the main level, while two backyard exits invite you to enjoy the peaceful yard and new deck. Upstairs, you'll find three generous bedrooms and a beautifully updated 4-piece bathroom. The finished basement offers even more flexible living space, with a 3-piece bath and room for a rec area, home office, or guest suite. Theres even bonus storage or potential living space in the walk-up attic. Whether youre a family looking for character and convenience, or a professional seeking a stylish space close to everything, 34 Severn Avenue offers the perfect place to call home. |
| Price | $1,099,000 |
| Taxes: | $4658.00 |
| Assessment Year: | 2024 |
| Occupancy: | Vacant |
| Address: | 34 Severn Aven , Kitchener, N2M 2V2, Waterloo |
| Directions/Cross Streets: | Union or John |
| Rooms: | 14 |
| Bedrooms: | 3 |
| Bedrooms +: | 0 |
| Family Room: | T |
| Basement: | Separate Ent, Finished |
| Level/Floor | Room | Length(ft) | Width(ft) | Descriptions | |
| Room 1 | Main | Bathroom | 6.23 | 3.74 | |
| Room 2 | Main | Dining Ro | 12.46 | 13.15 | |
| Room 3 | Main | Foyer | 9.25 | 5.97 | |
| Room 4 | Main | Kitchen | 9.41 | 12.07 | |
| Room 5 | Main | Living Ro | 12.4 | 19.06 | |
| Room 6 | Second | Bathroom | 9.02 | 5.94 | |
| Room 7 | Second | Bedroom | 12.5 | 9.84 | |
| Room 8 | Second | Bedroom 2 | 9.32 | 9.15 | |
| Room 9 | Second | Bedroom | 12.5 | 15.48 | |
| Room 10 | Basement | Bathroom | 8.04 | 5.61 | |
| Room 11 | Basement | Laundry | 7.81 | 12 | |
| Room 12 | Basement | Recreatio | 11.68 | 13.81 | |
| Room 13 | Basement | Utility R | 12.1 | 17.25 |
| Washroom Type | No. of Pieces | Level |
| Washroom Type 1 | 2 | Main |
| Washroom Type 2 | 4 | Second |
| Washroom Type 3 | 3 | Basement |
| Washroom Type 4 | 0 | |
| Washroom Type 5 | 0 |
| Total Area: | 0.00 |
| Property Type: | Detached |
| Style: | 2-Storey |
| Exterior: | Brick |
| Garage Type: | Attached |
| Drive Parking Spaces: | 2 |
| Pool: | None |
| Approximatly Square Footage: | 1100-1500 |
| CAC Included: | N |
| Water Included: | N |
| Cabel TV Included: | N |
| Common Elements Included: | N |
| Heat Included: | N |
| Parking Included: | N |
| Condo Tax Included: | N |
| Building Insurance Included: | N |
| Fireplace/Stove: | Y |
| Heat Type: | Heat Pump |
| Central Air Conditioning: | Other |
| Central Vac: | N |
| Laundry Level: | Syste |
| Ensuite Laundry: | F |
| Elevator Lift: | False |
| Sewers: | Sewer |
$
%
Years
This calculator is for demonstration purposes only. Always consult a professional
financial advisor before making personal financial decisions.
| Although the information displayed is believed to be accurate, no warranties or representations are made of any kind. |
| ROYAL LEPAGE WOLLE REALTY |
|
|

Saleem Akhtar
Sales Representative
Dir:
647-965-2957
Bus:
416-496-9220
Fax:
416-496-2144
| Virtual Tour | Book Showing | Email a Friend |
Jump To:
At a Glance:
| Type: | Freehold - Detached |
| Area: | Waterloo |
| Municipality: | Kitchener |
| Neighbourhood: | Dufferin Grove |
| Style: | 2-Storey |
| Tax: | $4,658 |
| Beds: | 3 |
| Baths: | 3 |
| Fireplace: | Y |
| Pool: | None |
Locatin Map:
Payment Calculator:

