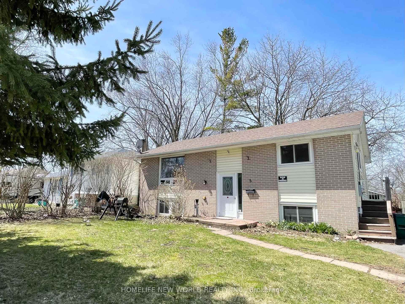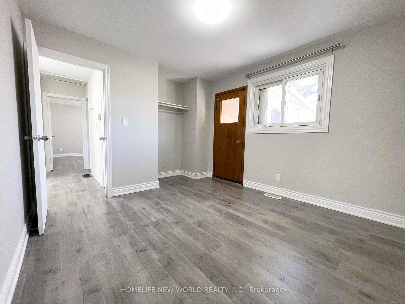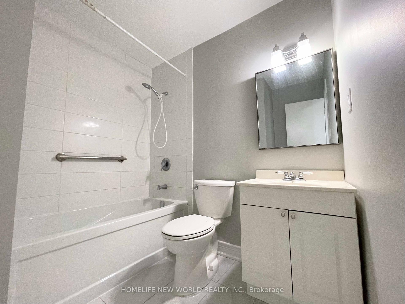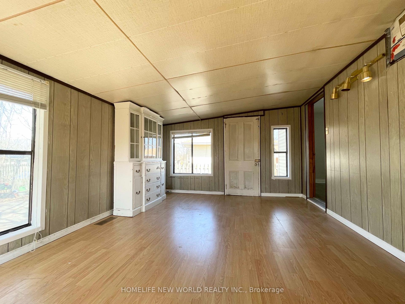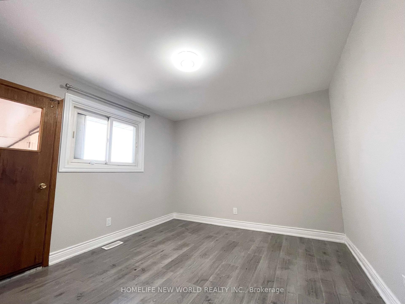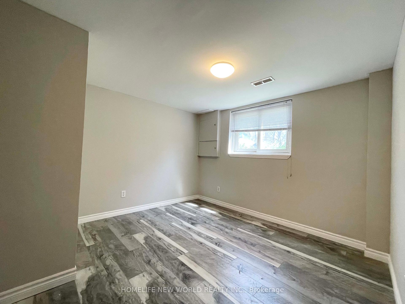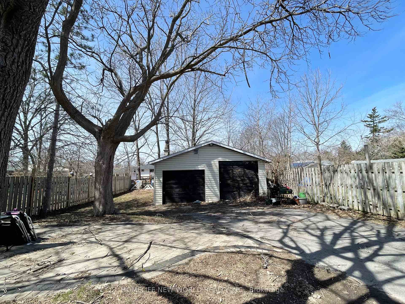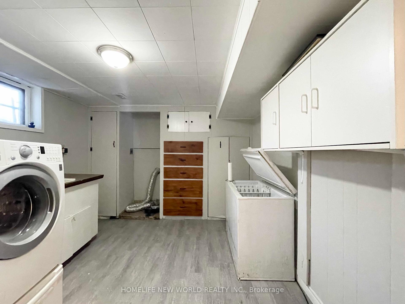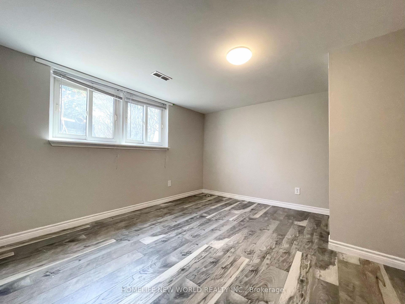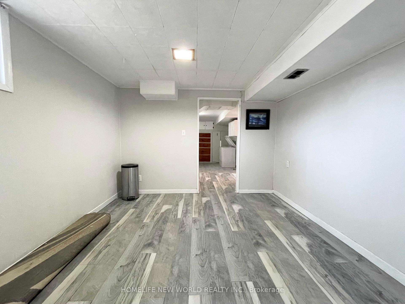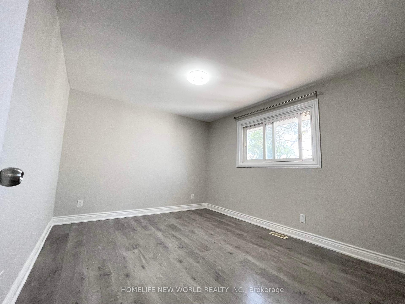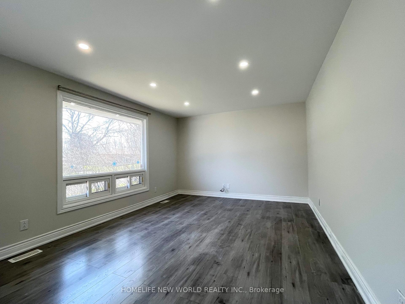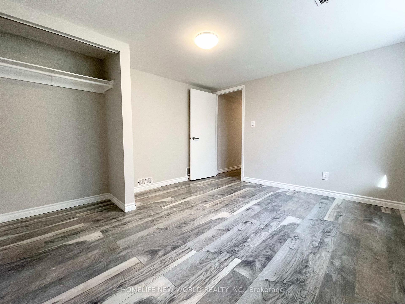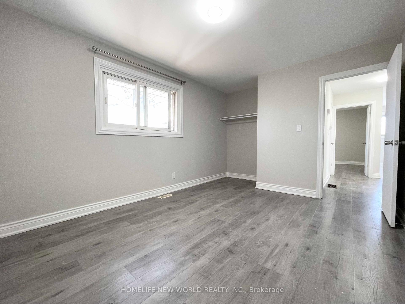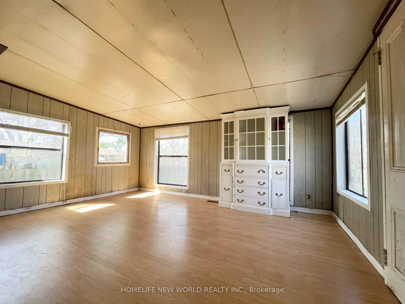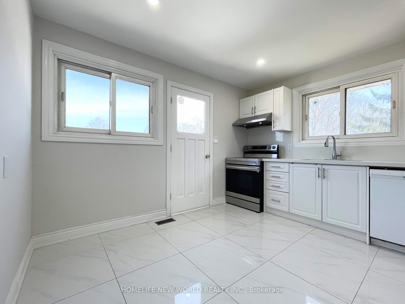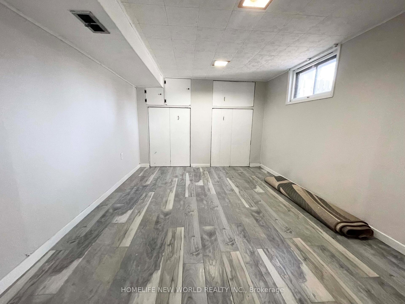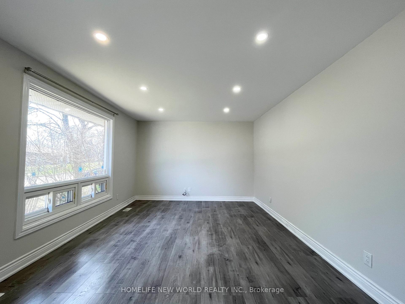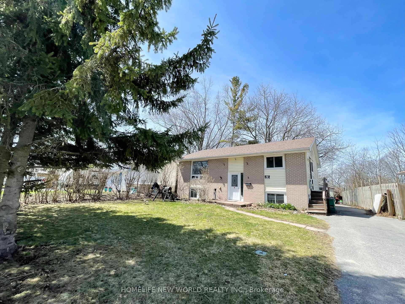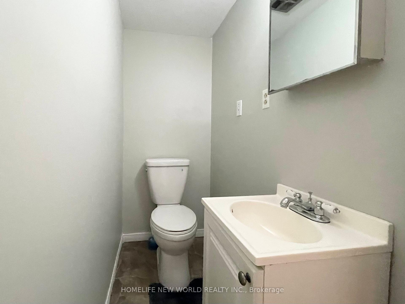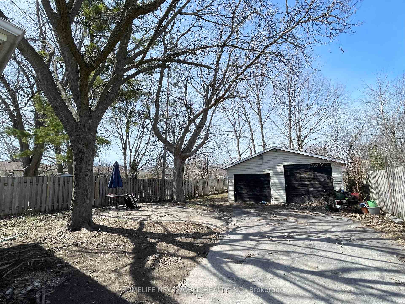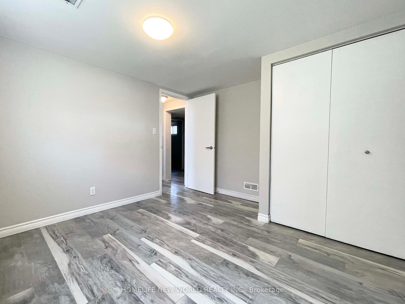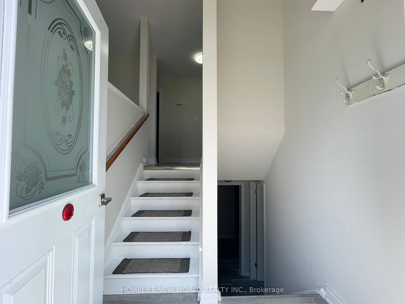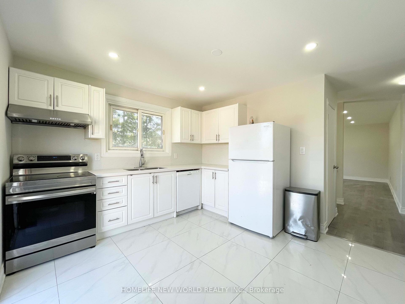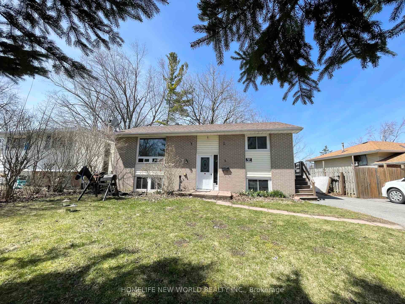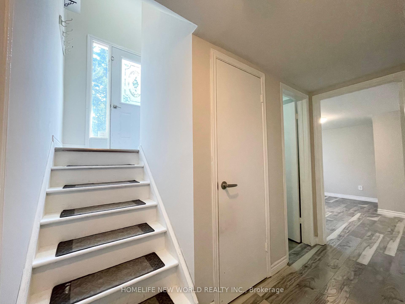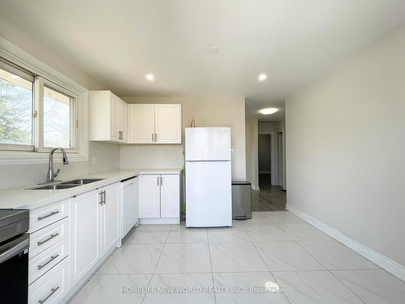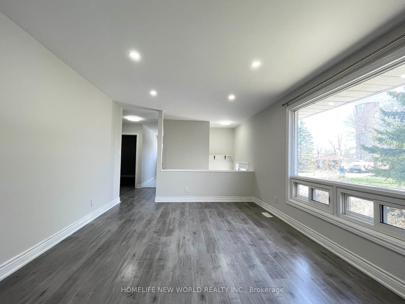$519,000
Available - For Sale
Listing ID: X12093791
8 Graham Road , Quinte West, K8V 5X6, Hastings
| This 4 Bed 2 Bath Home is located in a family-friendly neighbourhood. Great layout with 2 Beds Up and 2 Down, many updates including newer Kitchen, Flooring & Painting, Carpet Free for whole house. The Sunroom on the back is a bonus addition, as well the recreation room in the lower level giving more spaces for the family. The Lot is deceivingly big with an oversized 2 car garage in the back with driveway access, fully fenced backyard provide a private retreat for everyone & pets. Just minutes from school, parks, shopping, highway & CFB Trenton. |
| Price | $519,000 |
| Taxes: | $3167.00 |
| Assessment Year: | 2024 |
| Occupancy: | Vacant |
| Address: | 8 Graham Road , Quinte West, K8V 5X6, Hastings |
| Directions/Cross Streets: | SIDNEY/HAMILTON |
| Rooms: | 5 |
| Rooms +: | 3 |
| Bedrooms: | 2 |
| Bedrooms +: | 2 |
| Family Room: | F |
| Basement: | Finished, Full |
| Level/Floor | Room | Length(ft) | Width(ft) | Descriptions | |
| Room 1 | Main | Kitchen | 11.81 | 11.09 | Tile Floor, Granite Counters, Side Door |
| Room 2 | Main | Living Ro | 15.94 | 11.74 | Laminate, Bay Window, Overlooks Frontyard |
| Room 3 | Main | Primary B | 10.69 | 12.73 | Laminate, Window, Closet |
| Room 4 | Main | Bedroom 2 | 10.69 | 11.22 | Laminate, Window, W/O To Sunroom |
| Room 5 | Main | Sunroom | 11.68 | 15.42 | Laminate, Window, Overlooks Backyard |
| Room 6 | Lower | Bedroom 3 | 12.14 | 11.32 | Laminate, Above Grade Window, Closet |
| Room 7 | Lower | Bedroom 4 | 10.59 | 11.15 | Laminate, Above Grade Window, Closet |
| Room 8 | Lower | Recreatio | 10.33 | 13.12 | Laminate, Above Grade Window, Closet |
| Washroom Type | No. of Pieces | Level |
| Washroom Type 1 | 4 | Main |
| Washroom Type 2 | 2 | Lower |
| Washroom Type 3 | 0 | |
| Washroom Type 4 | 0 | |
| Washroom Type 5 | 0 |
| Total Area: | 0.00 |
| Approximatly Age: | 51-99 |
| Property Type: | Detached |
| Style: | Bungalow |
| Exterior: | Brick, Vinyl Siding |
| Garage Type: | Detached |
| (Parking/)Drive: | Private Do |
| Drive Parking Spaces: | 2 |
| Park #1 | |
| Parking Type: | Private Do |
| Park #2 | |
| Parking Type: | Private Do |
| Pool: | None |
| Approximatly Age: | 51-99 |
| Approximatly Square Footage: | 700-1100 |
| CAC Included: | N |
| Water Included: | N |
| Cabel TV Included: | N |
| Common Elements Included: | N |
| Heat Included: | N |
| Parking Included: | N |
| Condo Tax Included: | N |
| Building Insurance Included: | N |
| Fireplace/Stove: | N |
| Heat Type: | Forced Air |
| Central Air Conditioning: | Central Air |
| Central Vac: | N |
| Laundry Level: | Syste |
| Ensuite Laundry: | F |
| Sewers: | Sewer |
| Utilities-Cable: | A |
| Utilities-Hydro: | Y |
$
%
Years
This calculator is for demonstration purposes only. Always consult a professional
financial advisor before making personal financial decisions.
| Although the information displayed is believed to be accurate, no warranties or representations are made of any kind. |
| HOMELIFE NEW WORLD REALTY INC. |
|
|

Saleem Akhtar
Sales Representative
Dir:
647-965-2957
Bus:
416-496-9220
Fax:
416-496-2144
| Book Showing | Email a Friend |
Jump To:
At a Glance:
| Type: | Freehold - Detached |
| Area: | Hastings |
| Municipality: | Quinte West |
| Neighbourhood: | Trenton Ward |
| Style: | Bungalow |
| Approximate Age: | 51-99 |
| Tax: | $3,167 |
| Beds: | 2+2 |
| Baths: | 2 |
| Fireplace: | N |
| Pool: | None |
Locatin Map:
Payment Calculator:

