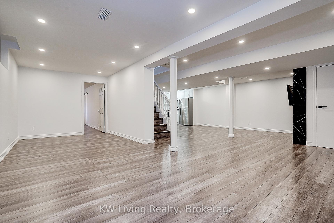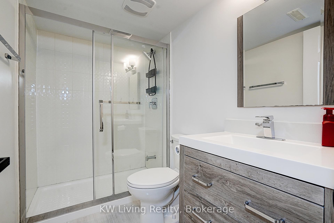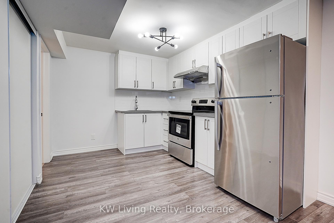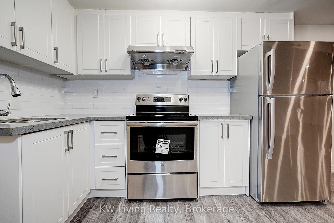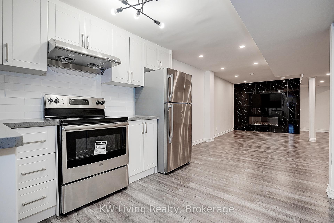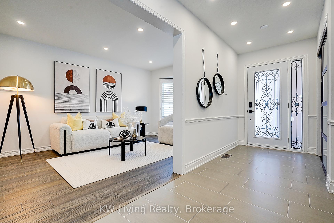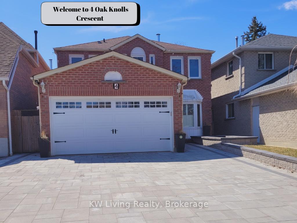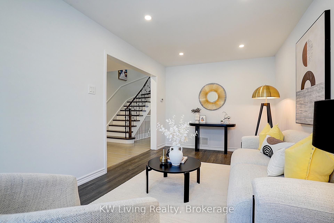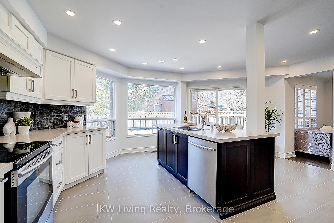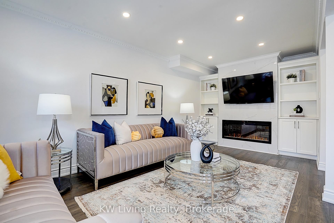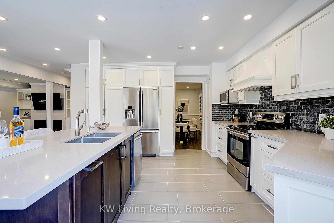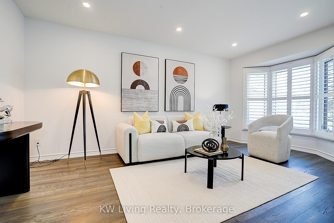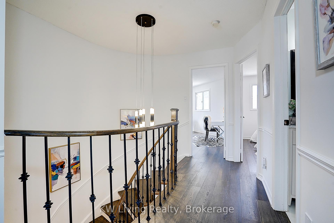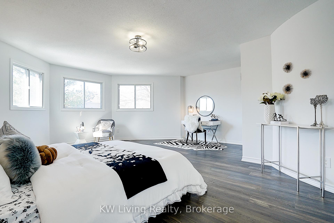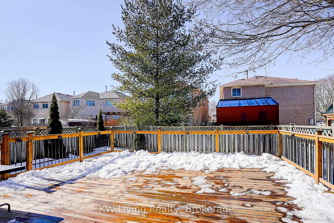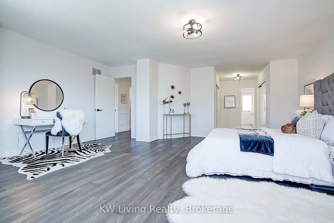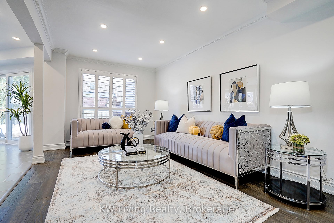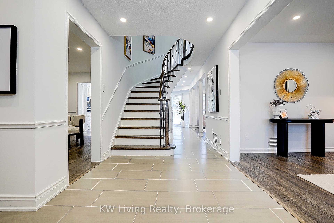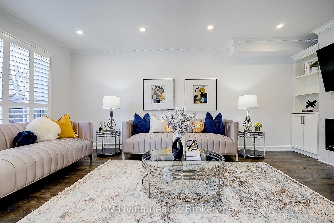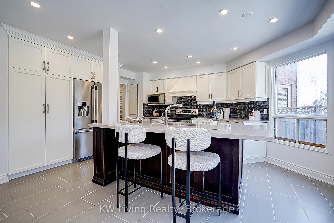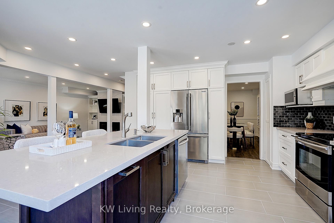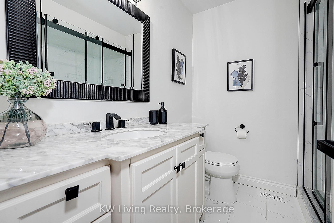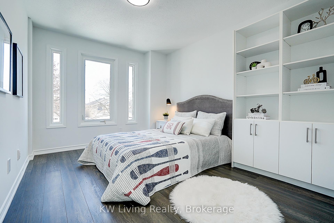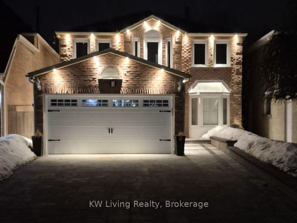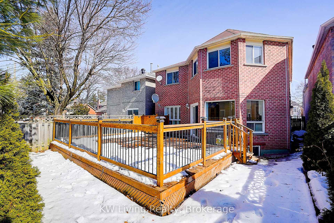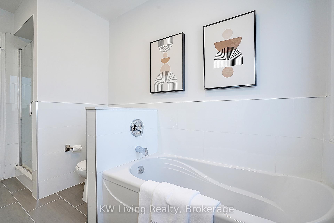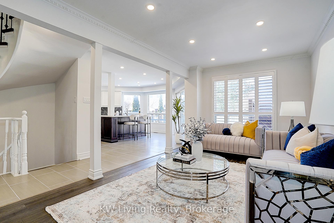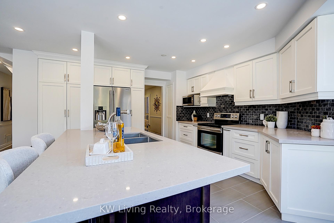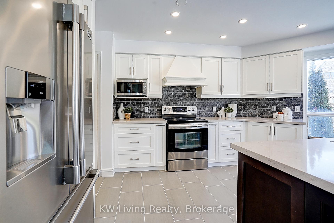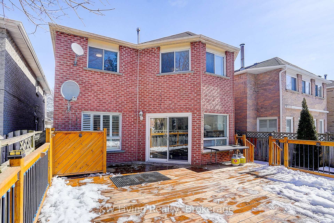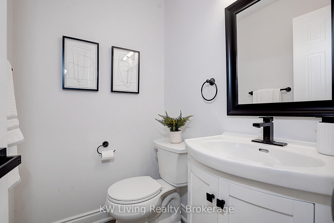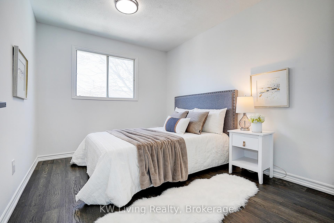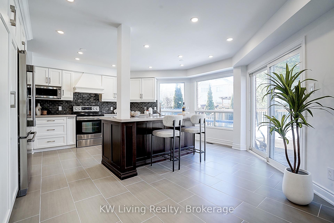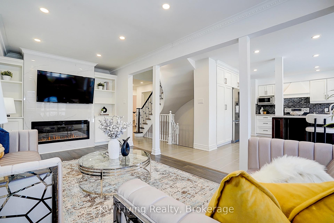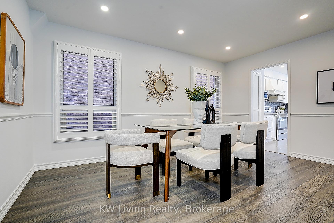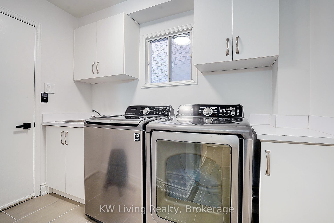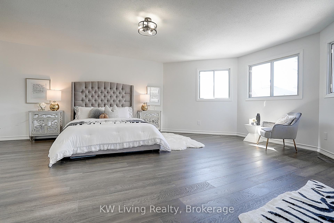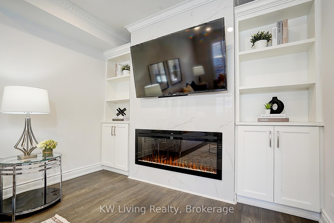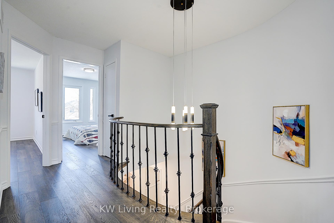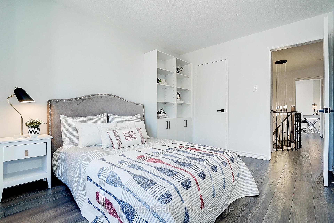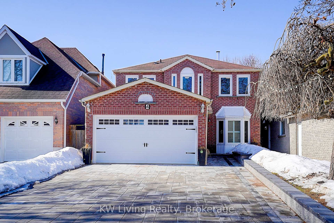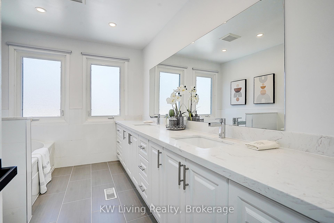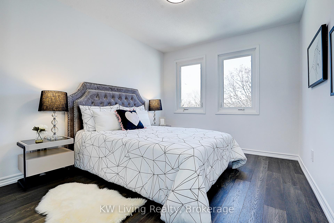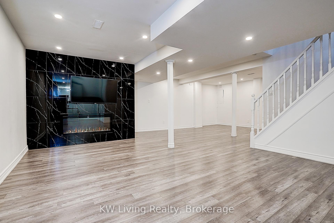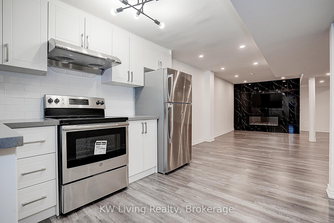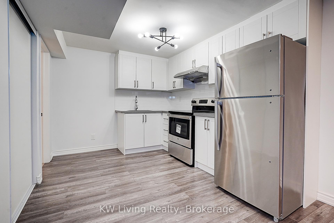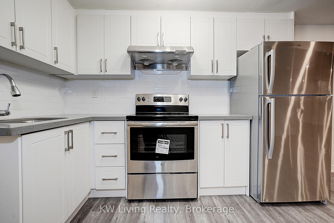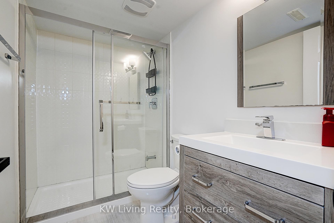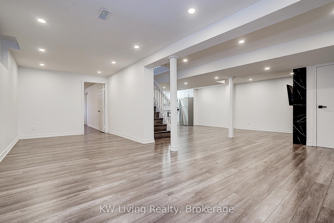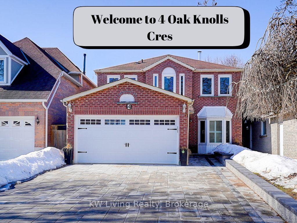$999,888
Available - For Sale
Listing ID: E12090500
4 Oak Knolls Cres , Toronto, M1B 4V1, Toronto
| Home Sweet Home ! This house meets all your needs, the house is fully renovated with spacious 4+1 bedrooms, 4 bathrooms and professionally finished basement with a new kitchen and bathroom. This is the perfect in-law suite. Living area 3900 sqft (2600+Bsmt 1300). Don't miss the oversized primary room with Luxury spa like ensuite. 2024 New interlock driveway (6 car parking) plus newer garage door ( 2 car parking) & newer front entrance door. Backyard has custom large wood deck, new landscaping and over 20+ exterior pot Lights. Don't miss the custom closets, 2 marble feature walls with fireplaces and a large Primary bedroom. Spacious kitchen with breakfast island and quartz countertop. Engineered hardwood in main floor and 2nd floor with newer staircase & railing. New pot Lights, custom shutters and renovated bathrooms. Nestled on a quiet crescent this home is just steps from the breathtaking Rouge National Urban Park. With its prime location, you're only minutes from Highway 401, a short drive to Rouge Hill GO Station, Rouge beach and the University of Toronto Scarborough Campus, and top-rated Rouge Valley Public School. |
| Price | $999,888 |
| Taxes: | $5228.76 |
| Occupancy: | Vacant |
| Address: | 4 Oak Knolls Cres , Toronto, M1B 4V1, Toronto |
| Directions/Cross Streets: | Kingston Rd & Sheppard Ave |
| Rooms: | 8 |
| Rooms +: | 3 |
| Bedrooms: | 4 |
| Bedrooms +: | 1 |
| Family Room: | T |
| Basement: | Apartment, Finished |
| Level/Floor | Room | Length(ft) | Width(ft) | Descriptions | |
| Room 1 | Main | Living Ro | 15.84 | 9.61 | Hardwood Floor, Large Window, Overlooks Frontyard |
| Room 2 | Main | Dining Ro | 14.4 | 9.84 | Hardwood Floor, Combined w/Laundry, W/O To Garage |
| Room 3 | Main | Kitchen | 17.22 | 13.05 | Ceramic Floor, Centre Island, Overlooks Backyard |
| Room 4 | Main | Breakfast | 13.22 | 8.27 | Ceramic Floor, W/O To Yard |
| Room 5 | Main | Family Ro | 18.37 | 9.84 | Hardwood Floor, Fireplace, Large Window |
| Room 6 | Second | Primary B | 21.68 | 20.2 | Hardwood Floor, 4 Pc Ensuite, His and Hers Closets |
| Room 7 | Second | Bedroom 2 | 10.92 | 8.92 | Hardwood Floor, Closet |
| Room 8 | Second | Bedroom 3 | 12.43 | 9.41 | Hardwood Floor, Closet |
| Room 9 | Second | Bedroom 4 | 10.96 | 9.64 | Hardwood Floor, Closet |
| Room 10 | Basement | Bedroom 5 | 13.38 | 8.99 | Laminate, Closet, 3 Pc Bath |
| Room 11 | Basement | Recreatio | 13.94 | 9.05 | Family Size Kitchen, Fireplace, Laminate |
| Room 12 | Basement | Recreatio | 12.92 | 10.36 | Laminate, Walk-In Closet(s), Combined w/Laundry |
| Washroom Type | No. of Pieces | Level |
| Washroom Type 1 | 2 | Ground |
| Washroom Type 2 | 4 | Second |
| Washroom Type 3 | 3 | Second |
| Washroom Type 4 | 3 | Basement |
| Washroom Type 5 | 0 |
| Total Area: | 0.00 |
| Property Type: | Detached |
| Style: | 2-Storey |
| Exterior: | Brick |
| Garage Type: | Attached |
| (Parking/)Drive: | Available |
| Drive Parking Spaces: | 6 |
| Park #1 | |
| Parking Type: | Available |
| Park #2 | |
| Parking Type: | Available |
| Pool: | None |
| Approximatly Square Footage: | 2500-3000 |
| CAC Included: | N |
| Water Included: | N |
| Cabel TV Included: | N |
| Common Elements Included: | N |
| Heat Included: | N |
| Parking Included: | N |
| Condo Tax Included: | N |
| Building Insurance Included: | N |
| Fireplace/Stove: | Y |
| Heat Type: | Forced Air |
| Central Air Conditioning: | Central Air |
| Central Vac: | N |
| Laundry Level: | Syste |
| Ensuite Laundry: | F |
| Sewers: | Sewer |
$
%
Years
This calculator is for demonstration purposes only. Always consult a professional
financial advisor before making personal financial decisions.
| Although the information displayed is believed to be accurate, no warranties or representations are made of any kind. |
| KW Living Realty |
|
|

Saleem Akhtar
Sales Representative
Dir:
647-965-2957
Bus:
416-496-9220
Fax:
416-496-2144
| Book Showing | Email a Friend |
Jump To:
At a Glance:
| Type: | Freehold - Detached |
| Area: | Toronto |
| Municipality: | Toronto E11 |
| Neighbourhood: | Rouge E11 |
| Style: | 2-Storey |
| Tax: | $5,228.76 |
| Beds: | 4+1 |
| Baths: | 4 |
| Fireplace: | Y |
| Pool: | None |
Locatin Map:
Payment Calculator:

