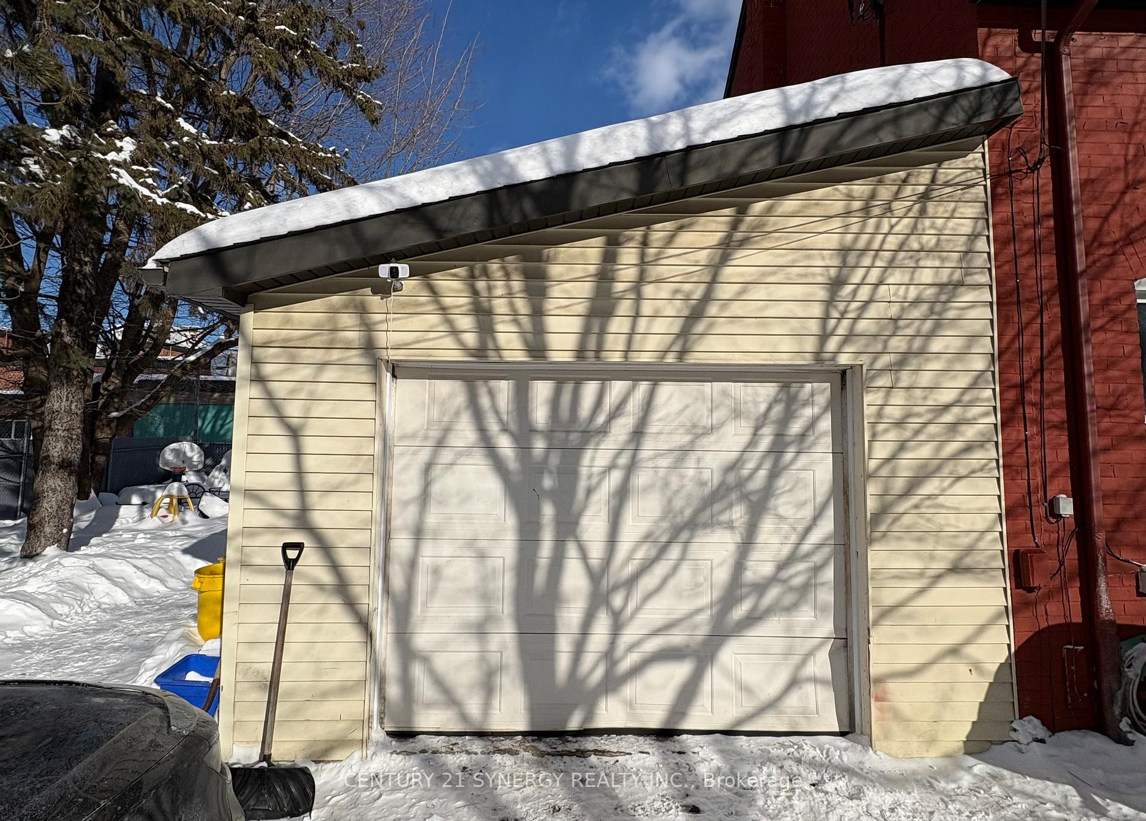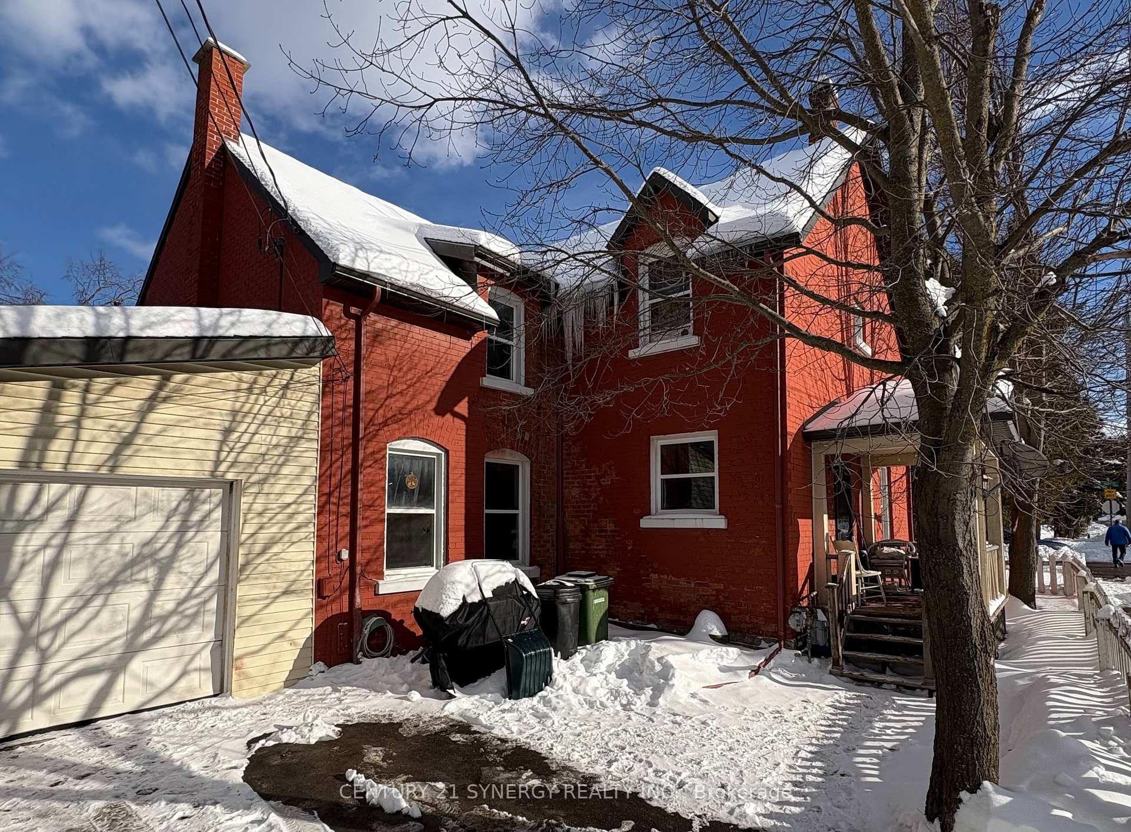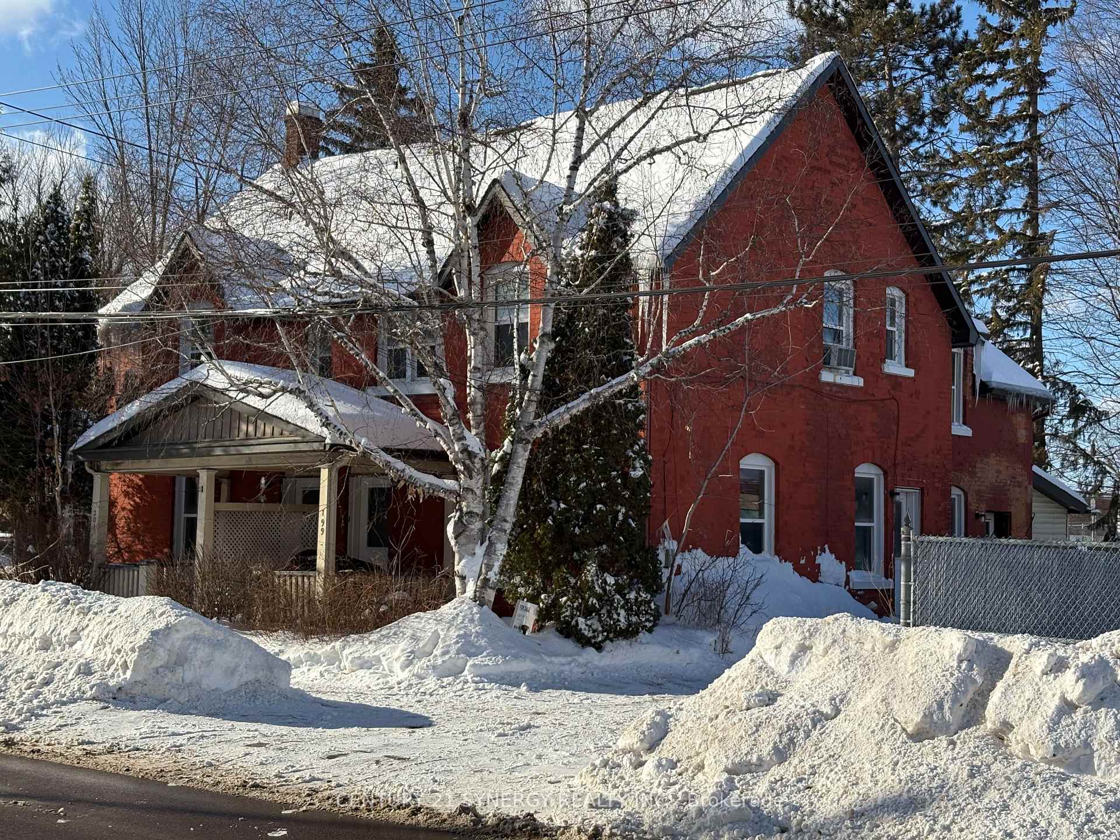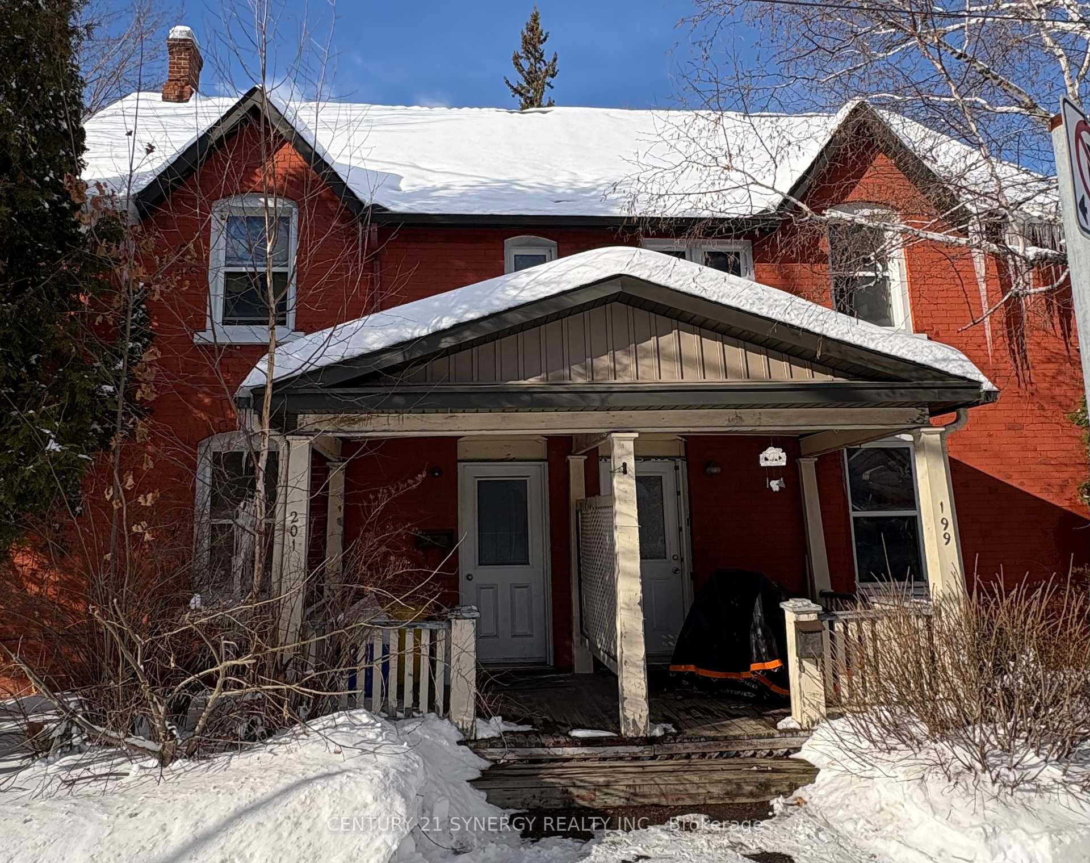$449,000
Available - For Sale
Listing ID: X11974863
197-201 Mary Stre , Pembroke, K8A 5V7, Renfrew
| Edwardian all brick Triplex close to downtown Pembroke. This graceful house on a corner lot was built as a 3 units and still maintains it's original Edwardian charm. Two separate driveways and backs onto school. Roof shingles, soffits, fascia and eaves-troughing replaced in 2014. Vinyl windows and doors replaced in 2008. Each unit unit has separate ground floor entrances with bedrooms & baths upstairs. Unit 201 is a Spacious unit with 3 bedrooms has attached garage and basement area with private laundry. #199 - two bedrooms upstairs, original trim, main floor laundry area off kitchen. #197 is the back unit with small kitchen and Livingroom, 2 bedrooms, 4 pc bath. All units have separate hydro meters (tenants pay own hydro). Fully rented with long term tenants. Great location close to downtown amenities. |
| Price | $449,000 |
| Taxes: | $3851.00 |
| Assessment Year: | 2025 |
| Occupancy: | Tenant |
| Address: | 197-201 Mary Stre , Pembroke, K8A 5V7, Renfrew |
| Directions/Cross Streets: | Mary & Moffat |
| Rooms: | 15 |
| Bedrooms: | 7 |
| Bedrooms +: | 0 |
| Family Room: | F |
| Basement: | Unfinished, Half |
| Level/Floor | Room | Length(ft) | Width(ft) | Descriptions | |
| Room 1 | Main | Living Ro | 16.01 | 13.09 | |
| Room 2 | Main | Kitchen | 18.83 | 10.36 | |
| Room 3 | Second | Bedroom | 16.53 | 3.28 | |
| Room 4 | Second | Bedroom 2 | 9.51 | 8.66 | |
| Room 5 | Second | Bedroom 3 | 9.68 | 9.45 | |
| Room 6 | Second | Bathroom | 6.76 | 3.28 | |
| Room 7 | Main | Kitchen | 11.32 | 9.61 | |
| Room 8 | Main | Living Ro | 11.38 | 11.38 | |
| Room 9 | Second | Bedroom | |||
| Room 10 | Second | Bedroom 2 | 12.23 | 8.46 | |
| Room 11 | Second | Bathroom | 6.26 | 5.02 | |
| Room 12 | Main | Living Ro | 13.02 | 11.41 | |
| Room 13 | Main | Kitchen | 14.92 | 9.84 | |
| Room 14 | Second | Bedroom | 12.6 | 11.97 | |
| Room 15 | Second | Bedroom 2 | 16.76 | 6.56 |
| Washroom Type | No. of Pieces | Level |
| Washroom Type 1 | 4 | |
| Washroom Type 2 | 4 | |
| Washroom Type 3 | 4 | |
| Washroom Type 4 | 0 | |
| Washroom Type 5 | 0 |
| Total Area: | 0.00 |
| Approximatly Age: | 100+ |
| Property Type: | Triplex |
| Style: | 2-Storey |
| Exterior: | Brick |
| Garage Type: | Attached |
| Drive Parking Spaces: | 1 |
| Pool: | None |
| Approximatly Age: | 100+ |
| Approximatly Square Footage: | 2500-3000 |
| Property Features: | Place Of Wor, Fenced Yard |
| CAC Included: | N |
| Water Included: | N |
| Cabel TV Included: | N |
| Common Elements Included: | N |
| Heat Included: | N |
| Parking Included: | N |
| Condo Tax Included: | N |
| Building Insurance Included: | N |
| Fireplace/Stove: | N |
| Heat Type: | Forced Air |
| Central Air Conditioning: | Window Unit |
| Central Vac: | N |
| Laundry Level: | Syste |
| Ensuite Laundry: | F |
| Elevator Lift: | False |
| Sewers: | Sewer |
| Utilities-Cable: | Y |
| Utilities-Hydro: | Y |
$
%
Years
This calculator is for demonstration purposes only. Always consult a professional
financial advisor before making personal financial decisions.
| Although the information displayed is believed to be accurate, no warranties or representations are made of any kind. |
| CENTURY 21 SYNERGY REALTY INC. |
|
|

Saleem Akhtar
Sales Representative
Dir:
647-965-2957
Bus:
416-496-9220
Fax:
416-496-2144
| Book Showing | Email a Friend |
Jump To:
At a Glance:
| Type: | Freehold - Triplex |
| Area: | Renfrew |
| Municipality: | Pembroke |
| Neighbourhood: | 530 - Pembroke |
| Style: | 2-Storey |
| Approximate Age: | 100+ |
| Tax: | $3,851 |
| Beds: | 7 |
| Baths: | 3 |
| Fireplace: | N |
| Pool: | None |
Locatin Map:
Payment Calculator:








