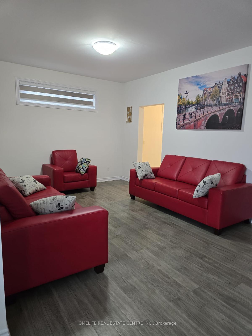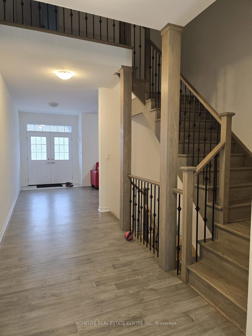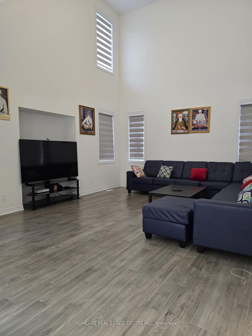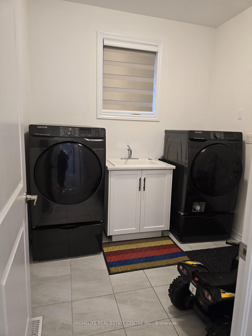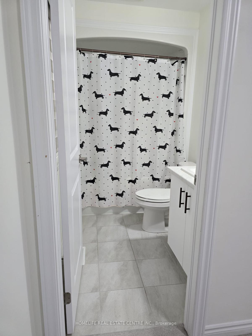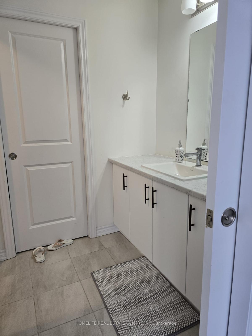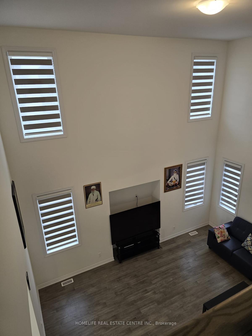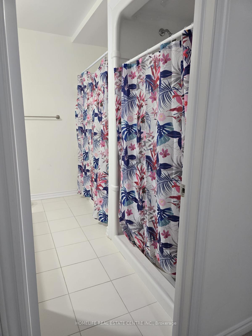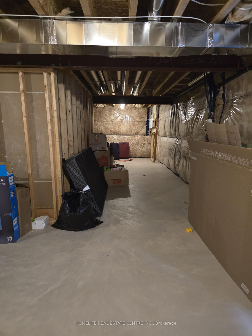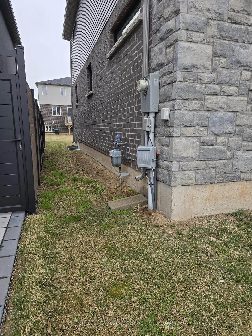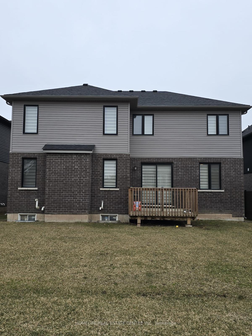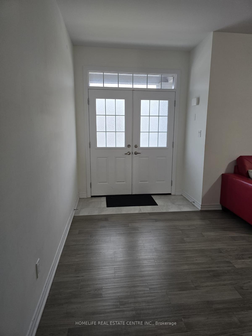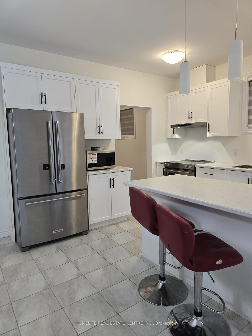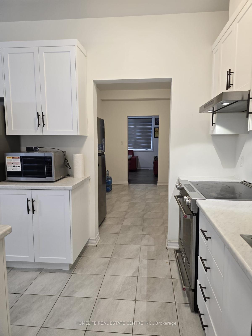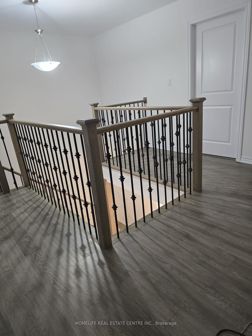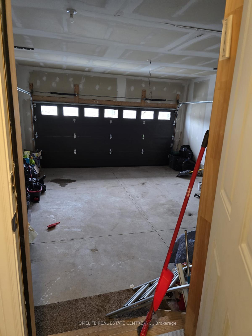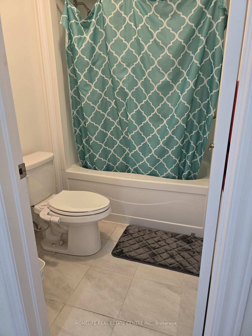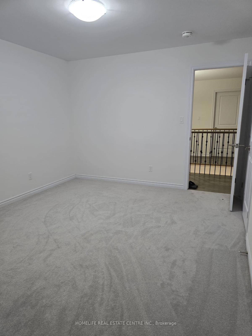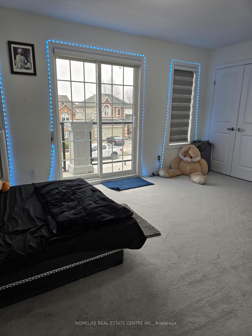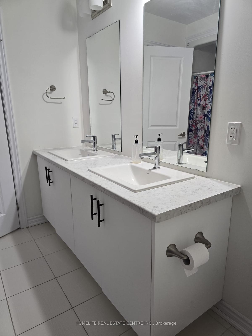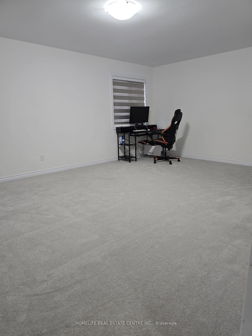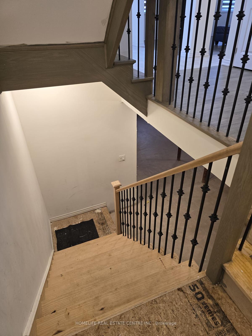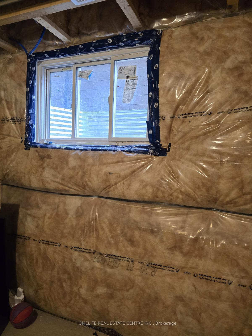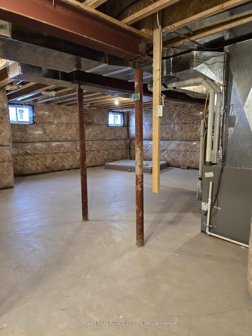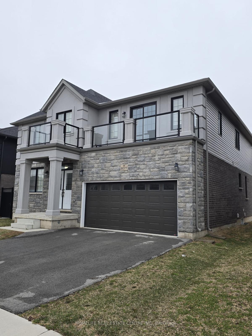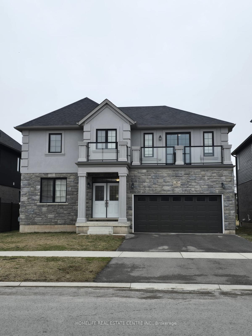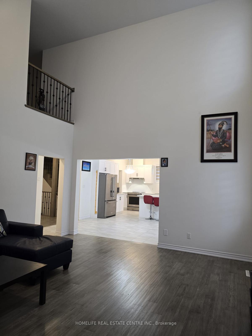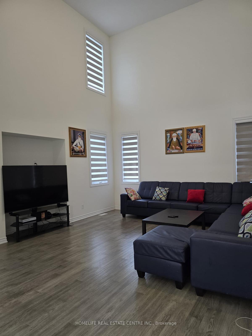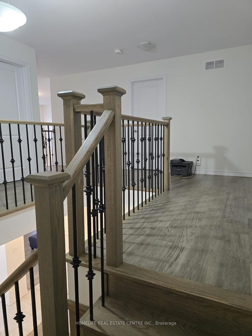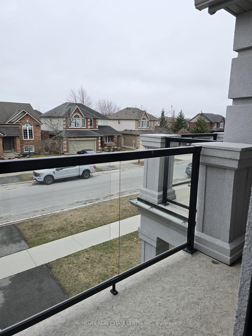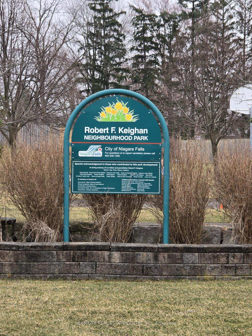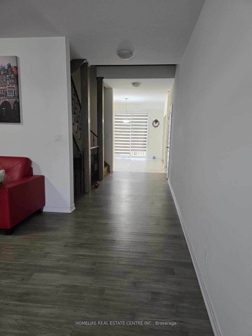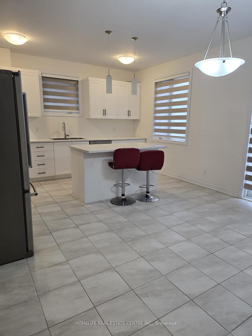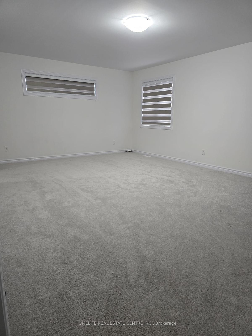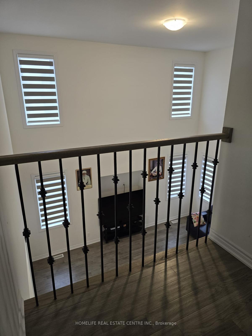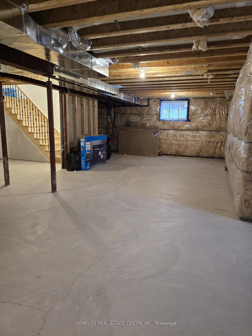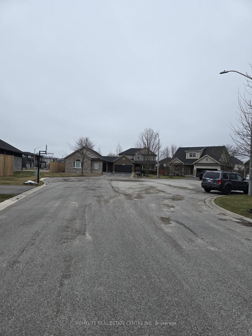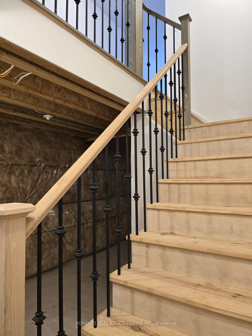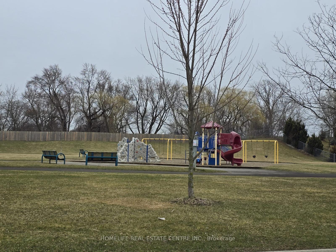$989,900
Available - For Sale
Listing ID: X12093779
8077 Brookside Driv , Niagara Falls, L2H 3T9, Niagara
| Welcome to your dream home in the heart of Niagara Falls! This stunning two-story residence offers 2800 sq ft of luxurious living space that Includes Stunning Open to Above area, featuring 4 spacious bedrooms and 4 elegant bathrooms. Nestled on a serene, quiet street, this property boasts a Dramatic High ceiling in the main floor living room, creating an airy and open ambiance. The modern kitchen is a chef's delight, equipped with stainless steel appliances, a large island , and a walk-in pantry. The open concept design seamlessly connects the kitchen to the grand two-story foyer, perfect for entertaining guests. Large master suite is a true retreat, complete with a Beautiful ensuite bathroom and an oversized walk-in closet. Each additional bedroom has its own bathroom access, ensuring comfort and convenience for family and guests alike. This home is truly a pleasure to show and will captivate you with its elegance and thoughtful design. |
| Price | $989,900 |
| Taxes: | $11002.39 |
| Assessment Year: | 2024 |
| Occupancy: | Owner |
| Address: | 8077 Brookside Driv , Niagara Falls, L2H 3T9, Niagara |
| Directions/Cross Streets: | Kalar rd & Beaverdams rd |
| Rooms: | 10 |
| Bedrooms: | 4 |
| Bedrooms +: | 0 |
| Family Room: | T |
| Basement: | Full, Unfinished |
| Level/Floor | Room | Length(ft) | Width(ft) | Descriptions | |
| Room 1 | Main | Great Roo | 18.01 | 14.99 | |
| Room 2 | Main | Dining Ro | 12 | 12.66 | |
| Room 3 | Main | Kitchen | 10 | 14.01 | |
| Room 4 | Main | Family Ro | 10.17 | 13.12 | |
| Room 5 | Main | Pantry | 8.2 | 12.82 | |
| Room 6 | Main | Laundry | 6.99 | 8 | |
| Room 7 | Second | Primary B | 19.48 | 14.01 | |
| Room 8 | Second | Bedroom 2 | 9.51 | 10.82 | |
| Room 9 | Second | Bedroom 3 | 16.5 | 10.82 | |
| Room 10 | Second | Bedroom 4 | 10.33 | 10.76 |
| Washroom Type | No. of Pieces | Level |
| Washroom Type 1 | 2 | Main |
| Washroom Type 2 | 4 | Second |
| Washroom Type 3 | 0 | |
| Washroom Type 4 | 0 | |
| Washroom Type 5 | 0 |
| Total Area: | 0.00 |
| Property Type: | Detached |
| Style: | 2-Storey |
| Exterior: | Brick, Stucco (Plaster) |
| Garage Type: | Attached |
| (Parking/)Drive: | Private |
| Drive Parking Spaces: | 2 |
| Park #1 | |
| Parking Type: | Private |
| Park #2 | |
| Parking Type: | Private |
| Pool: | None |
| Approximatly Square Footage: | 3000-3500 |
| CAC Included: | N |
| Water Included: | N |
| Cabel TV Included: | N |
| Common Elements Included: | N |
| Heat Included: | N |
| Parking Included: | N |
| Condo Tax Included: | N |
| Building Insurance Included: | N |
| Fireplace/Stove: | Y |
| Heat Type: | Forced Air |
| Central Air Conditioning: | Central Air |
| Central Vac: | Y |
| Laundry Level: | Syste |
| Ensuite Laundry: | F |
| Sewers: | Sewer |
$
%
Years
This calculator is for demonstration purposes only. Always consult a professional
financial advisor before making personal financial decisions.
| Although the information displayed is believed to be accurate, no warranties or representations are made of any kind. |
| HOMELIFE REAL ESTATE CENTRE INC. |
|
|

Saleem Akhtar
Sales Representative
Dir:
647-965-2957
Bus:
416-496-9220
Fax:
416-496-2144
| Book Showing | Email a Friend |
Jump To:
At a Glance:
| Type: | Freehold - Detached |
| Area: | Niagara |
| Municipality: | Niagara Falls |
| Neighbourhood: | 213 - Ascot |
| Style: | 2-Storey |
| Tax: | $11,002.39 |
| Beds: | 4 |
| Baths: | 2 |
| Fireplace: | Y |
| Pool: | None |
Locatin Map:
Payment Calculator:


