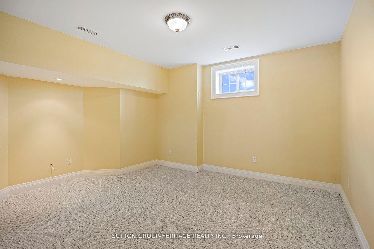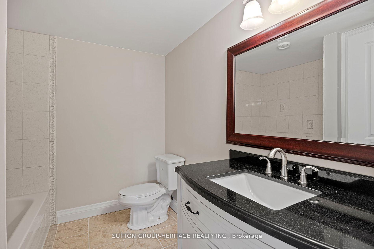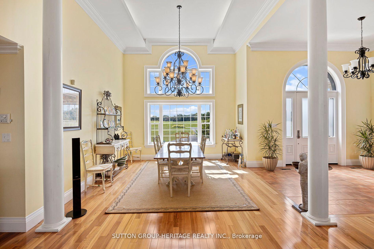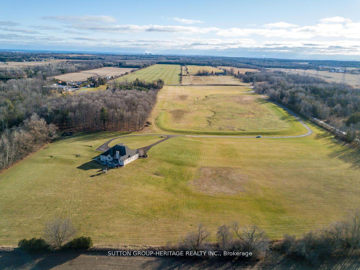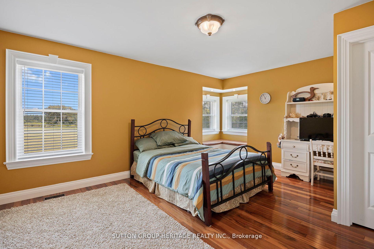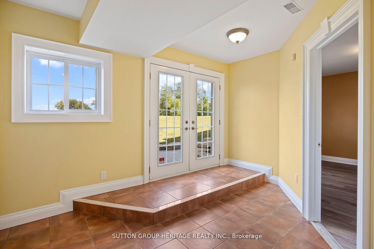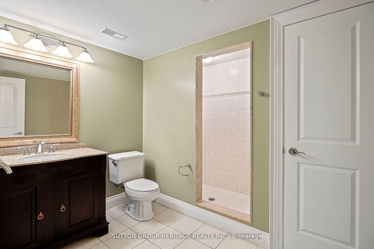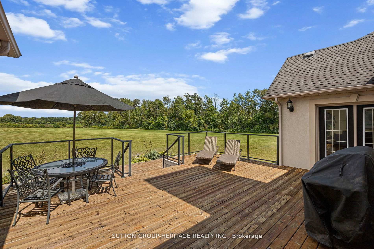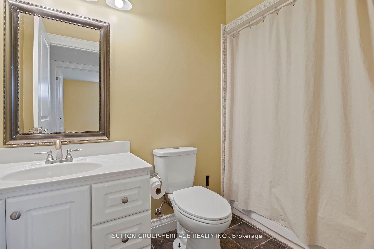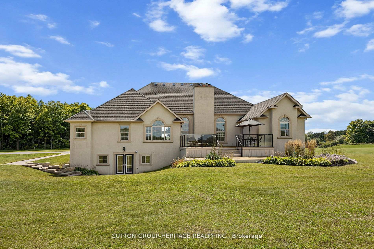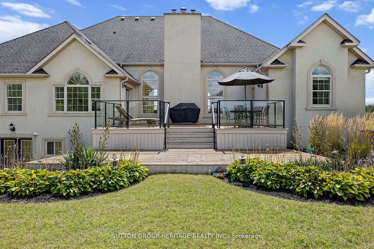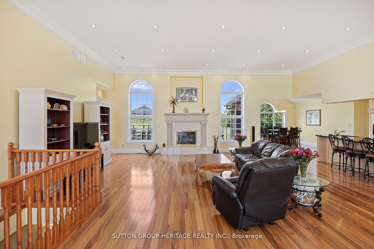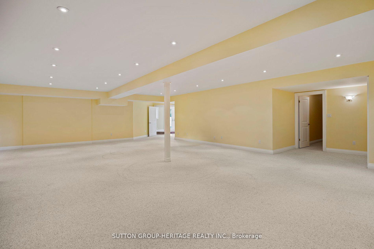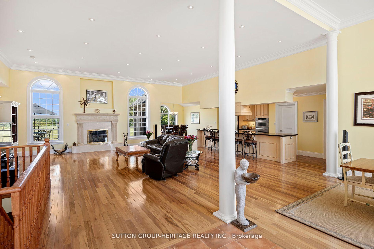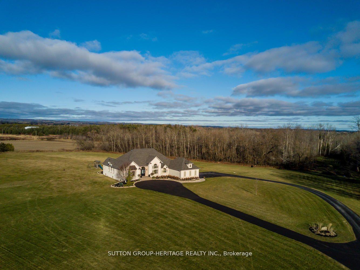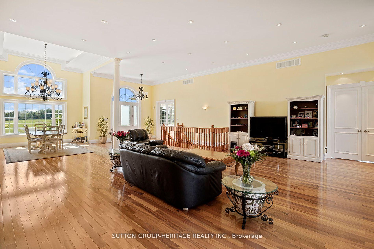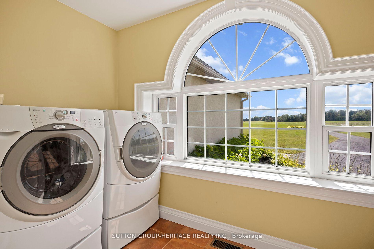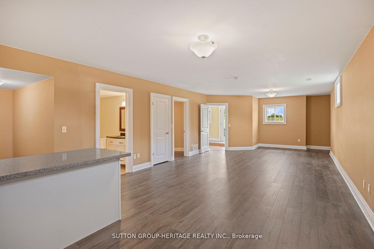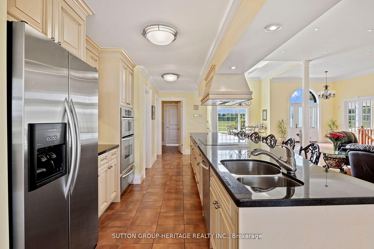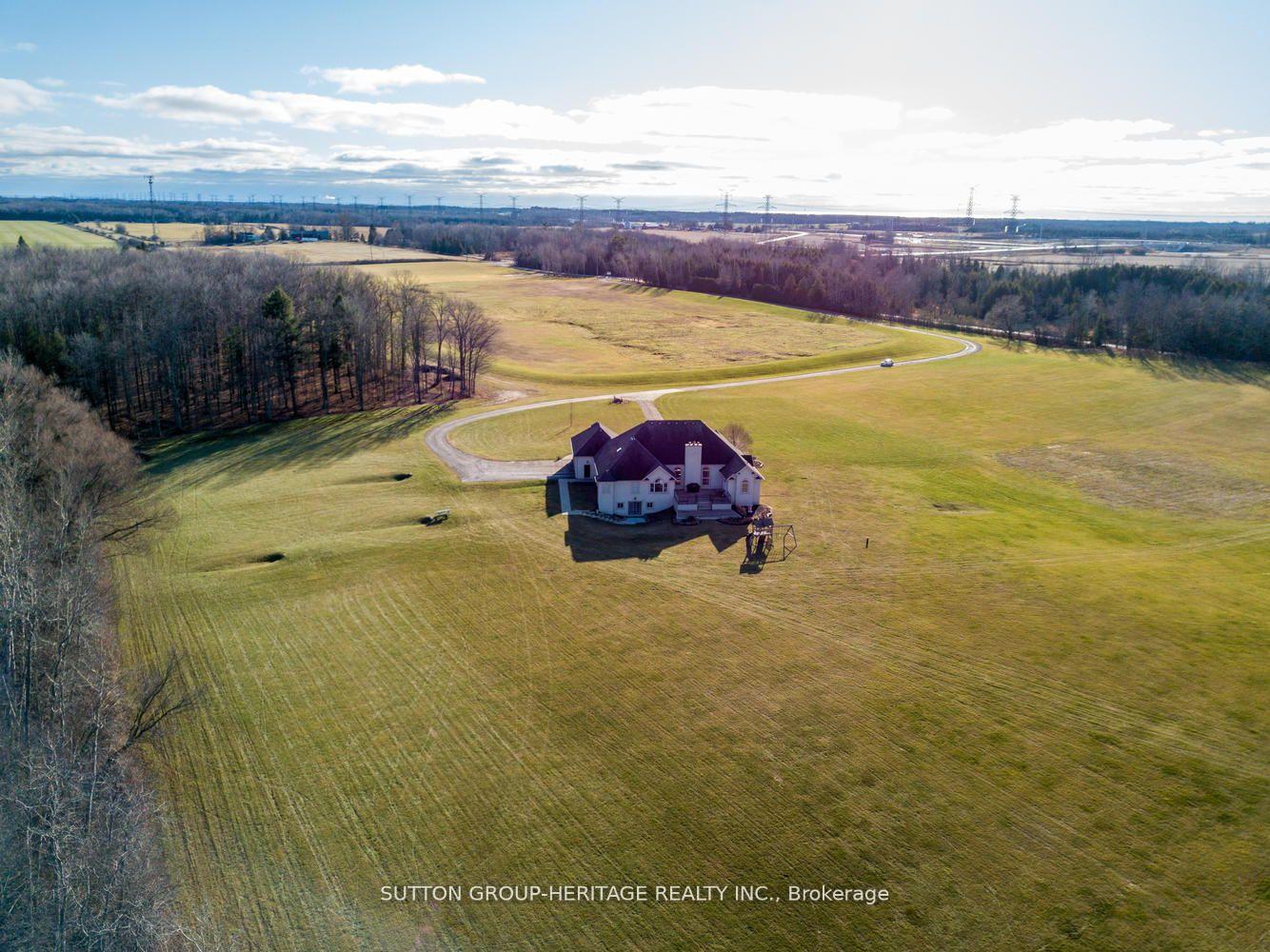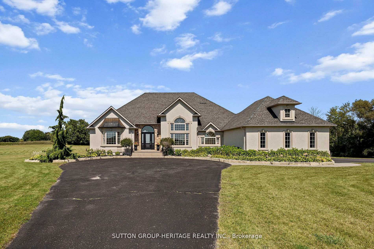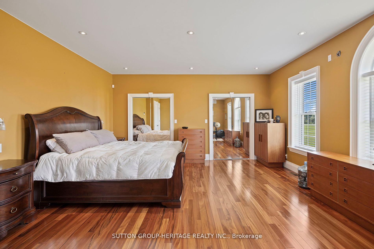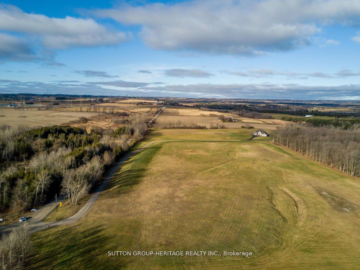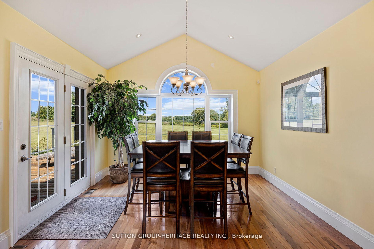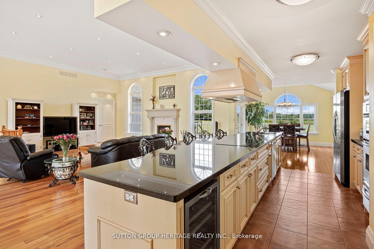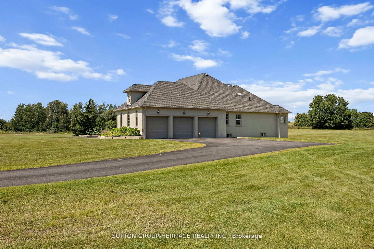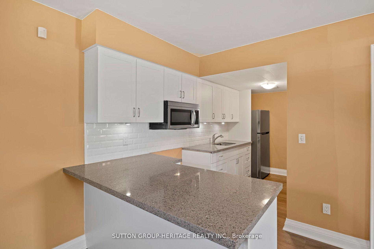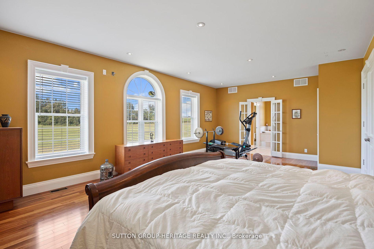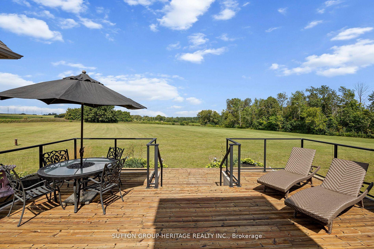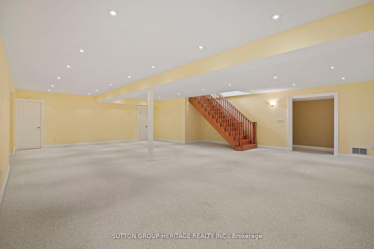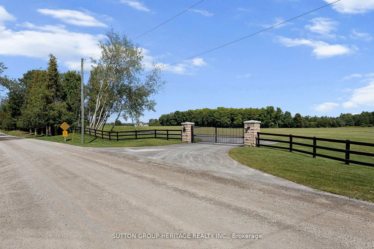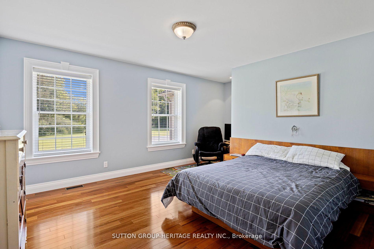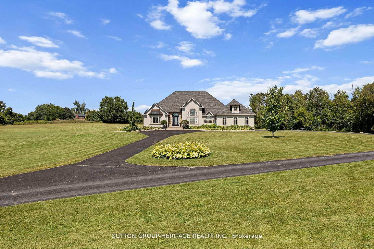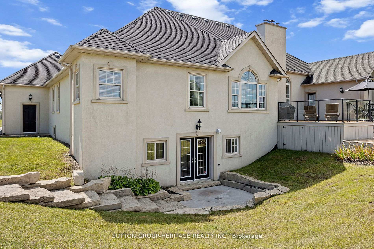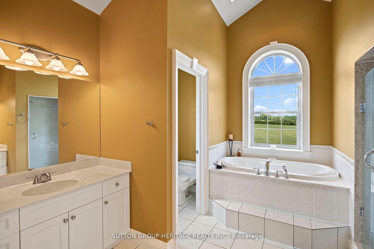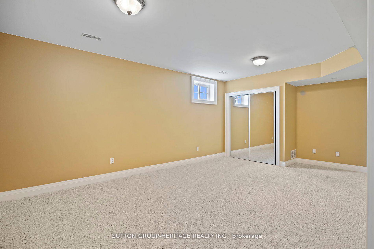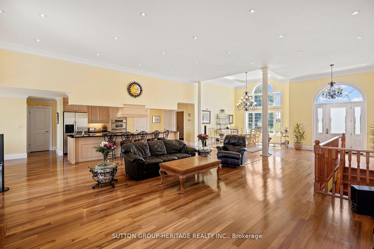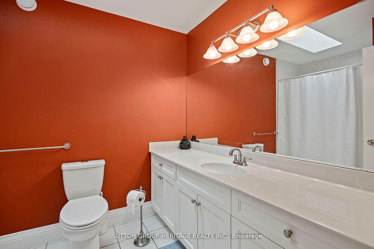$5,500,000
Available - For Sale
Listing ID: E11953398
2100 Taunton Road , Clarington, L0B 1J0, Durham
| Client Remarks Country Estate Property With Executive Style Bungalow Approximately 7,000 Sq.Ft. Finished. Walkout Basement Features Open Concept Great Room, Dining Room With 12' & 14' Ceilings, Gourmet Kitchen, 16' Granite Counter-Tops, Stainless Steel Appliances. Master Retreat With 5pc Ensuite. Spacious Bedroom With Ample Closets And Lots Of Natural Light. 2nd Kitchen With Maid/In-Law Quarters. 6 Bedrooms, 6 Bath Home. Great For Large Family! View Attachments For Site Plan. View Virtual Tour. Extras:41 Acres Zoned For Driving Range, Mini Golf & Restaurant. Close To Ramps For Hwy 418. Ideal Investment To Live And Operate A Profitable Business In Excellent Location. Possible Future Estate Home Development. Gated Entry. |
| Price | $5,500,000 |
| Taxes: | $9564.58 |
| Occupancy: | Owner |
| Address: | 2100 Taunton Road , Clarington, L0B 1J0, Durham |
| Acreage: | 25-49.99 |
| Directions/Cross Streets: | Taunton / Holt |
| Rooms: | 10 |
| Rooms +: | 5 |
| Bedrooms: | 3 |
| Bedrooms +: | 3 |
| Family Room: | T |
| Basement: | Apartment, Finished wit |
| Level/Floor | Room | Length(ft) | Width(ft) | Descriptions | |
| Room 1 | Ground | Foyer | 12.63 | 9.38 | Ceramic Floor, Crown Moulding |
| Room 2 | Ground | Office | 16.4 | 13.02 | Hardwood Floor, Crown Moulding, French Doors |
| Room 3 | Ground | Dining Ro | 15.91 | 13.02 | Hardwood Floor, Crown Moulding |
| Room 4 | Ground | Great Roo | 26.4 | 25.65 | Hardwood Floor, Crown Moulding, Fireplace |
| Room 5 | Ground | Breakfast | 17.12 | 11.87 | Hardwood Floor, Cathedral Ceiling(s), W/O To Deck |
| Room 6 | Ground | Kitchen | 19.91 | 7.05 | Ceramic Floor, Centre Island |
| Room 7 | Ground | Primary B | 23.16 | 16.47 | Hardwood Floor, His and Hers Closets, W/O To Deck |
| Room 8 | Ground | Bedroom | 17.22 | 13.35 | Hardwood Floor, Walk-In Closet(s) |
| Room 9 | Ground | Bedroom | 17.22 | 12.86 | Hardwood Floor, Walk-In Closet(s) |
| Room 10 | Ground | Laundry | 9.84 | 6.56 | Ceramic Floor |
| Room 11 | Basement | Family Ro | 35.98 | 27.29 | Broadloom, Roughed-In Fireplace, W/O To Yard |
| Room 12 | Basement | Other | 33.85 | 23.62 | Laminate, Walk-In Closet(s) |
| Washroom Type | No. of Pieces | Level |
| Washroom Type 1 | 5 | Ground |
| Washroom Type 2 | 4 | Ground |
| Washroom Type 3 | 4 | Basement |
| Washroom Type 4 | 3 | Basement |
| Washroom Type 5 | 2 | Ground |
| Total Area: | 0.00 |
| Property Type: | Detached |
| Style: | Bungalow-Raised |
| Exterior: | Stone, Stucco (Plaster) |
| Garage Type: | Attached |
| (Parking/)Drive: | Private |
| Drive Parking Spaces: | 25 |
| Park #1 | |
| Parking Type: | Private |
| Park #2 | |
| Parking Type: | Private |
| Pool: | None |
| Property Features: | Golf, School |
| CAC Included: | N |
| Water Included: | N |
| Cabel TV Included: | N |
| Common Elements Included: | N |
| Heat Included: | N |
| Parking Included: | N |
| Condo Tax Included: | N |
| Building Insurance Included: | N |
| Fireplace/Stove: | Y |
| Heat Type: | Forced Air |
| Central Air Conditioning: | Central Air |
| Central Vac: | N |
| Laundry Level: | Syste |
| Ensuite Laundry: | F |
| Sewers: | Septic |
| Water: | Drilled W |
| Water Supply Types: | Drilled Well |
$
%
Years
This calculator is for demonstration purposes only. Always consult a professional
financial advisor before making personal financial decisions.
| Although the information displayed is believed to be accurate, no warranties or representations are made of any kind. |
| SUTTON GROUP-HERITAGE REALTY INC. |
|
|

Saleem Akhtar
Sales Representative
Dir:
647-965-2957
Bus:
416-496-9220
Fax:
416-496-2144
| Virtual Tour | Book Showing | Email a Friend |
Jump To:
At a Glance:
| Type: | Freehold - Detached |
| Area: | Durham |
| Municipality: | Clarington |
| Neighbourhood: | Rural Clarington |
| Style: | Bungalow-Raised |
| Tax: | $9,564.58 |
| Beds: | 3+3 |
| Baths: | 6 |
| Fireplace: | Y |
| Pool: | None |
Locatin Map:
Payment Calculator:

