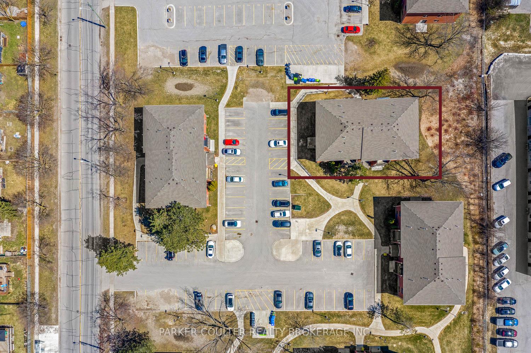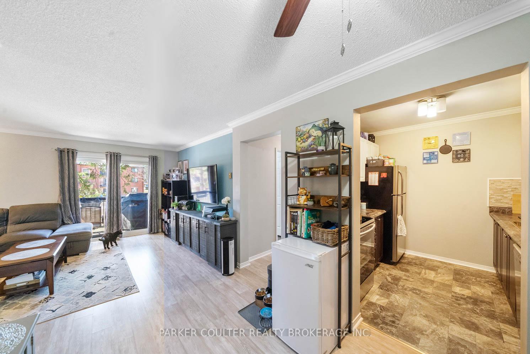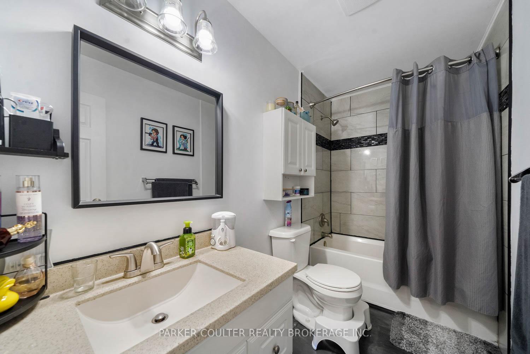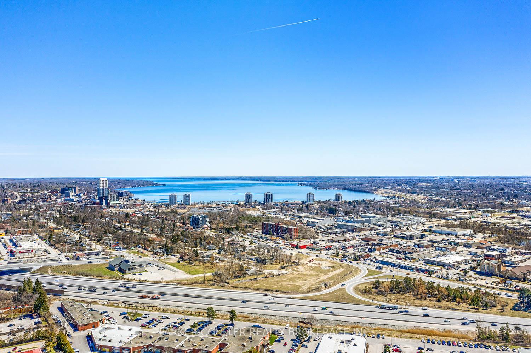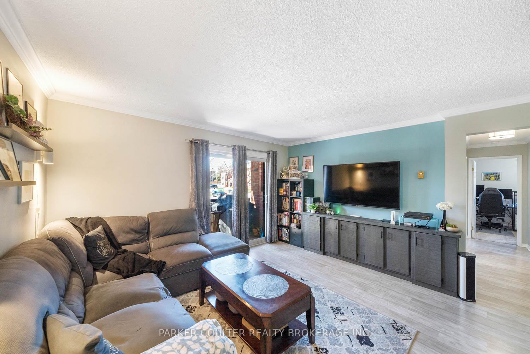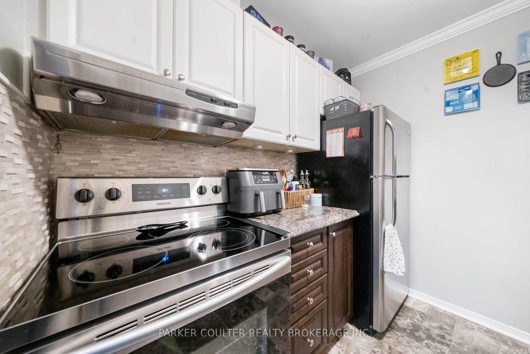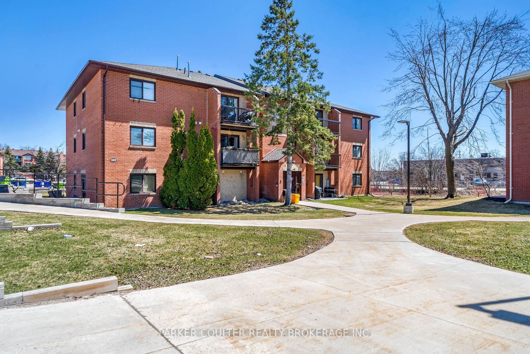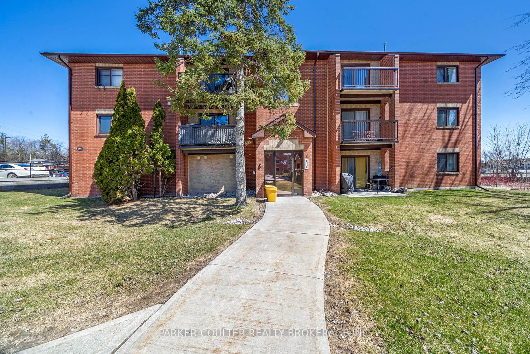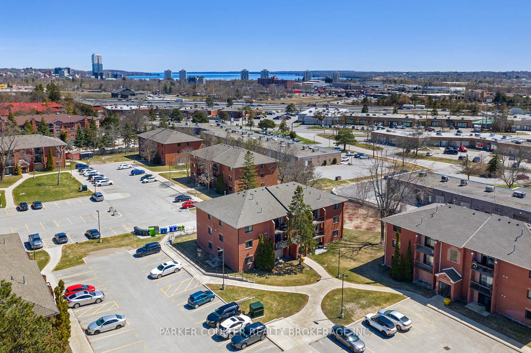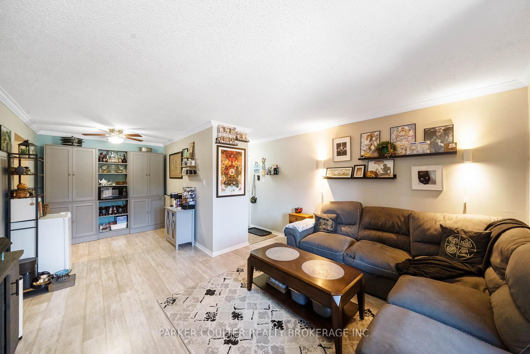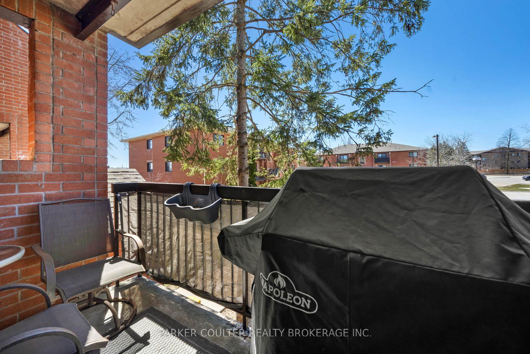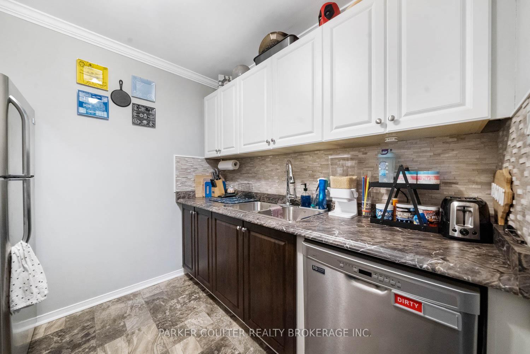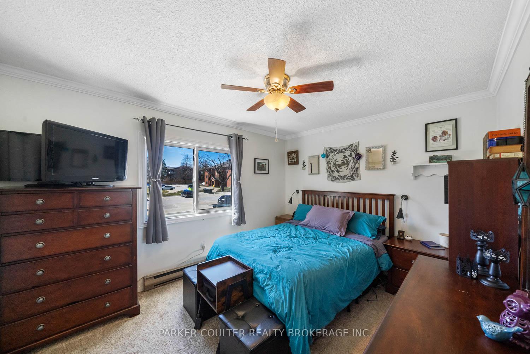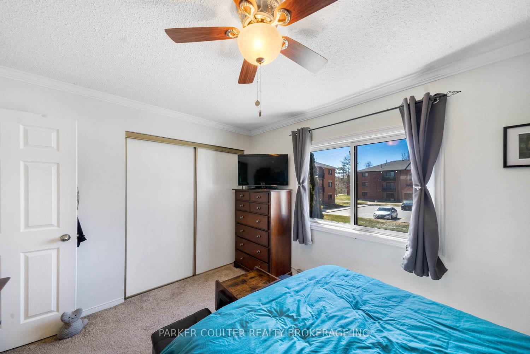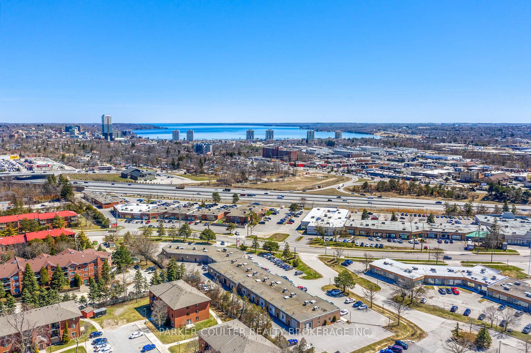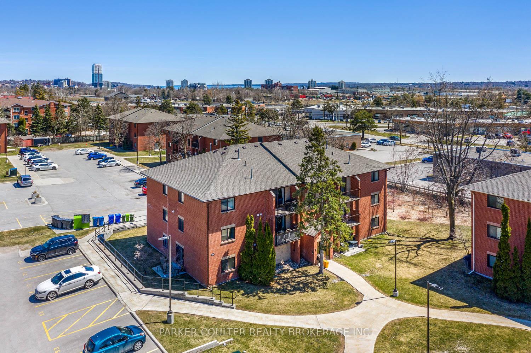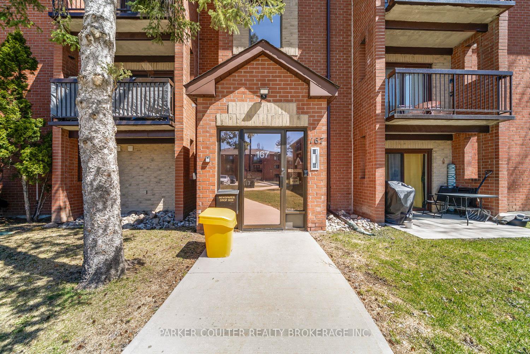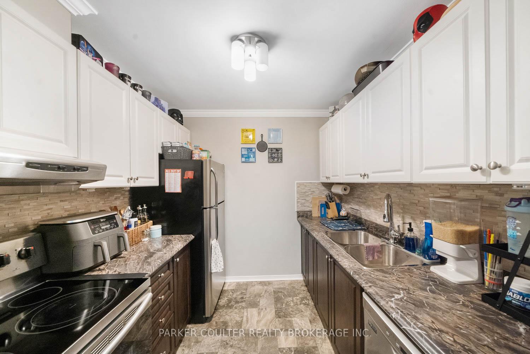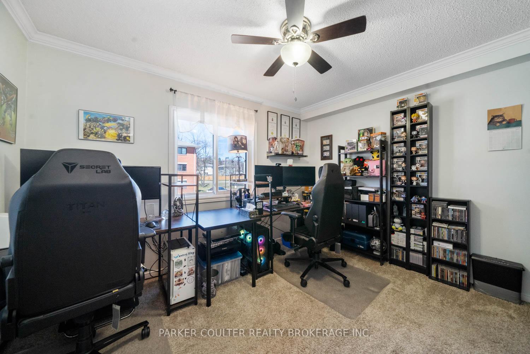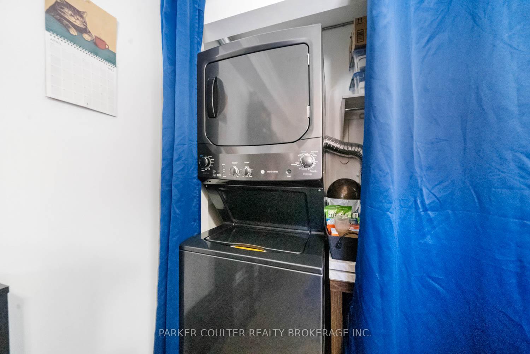$399,999
Available - For Sale
Listing ID: S12093772
167 Edgehill Driv , Barrie, L4N 1L9, Simcoe
| Stylish & Updated 2-Bedroom Condo with In-Suite Laundry Move-In Ready! Welcome to 167 Edgehill Drive, Unit E5, a beautifully renovated second-floor condo in the heart of Barrie. This bright and modern 2-bedroom, 1-bathroom unit is truly one-of-a-kind, offering comfort, convenience, and style perfect for first-time buyers, downsizers, or investors. Step inside to discover a bright and open concept living space with laminate flooring, elegant crown moulding, and a refaced kitchen (2021) complete with stainless steel appliances, including the rare bonus of a built-in dishwasher. The spacious, open-concept living area leads to a private balcony, ideal for your morning coffee or relaxing evenings. The bathroom was fully upgraded in 2022, featuring a new tub, modern tile work, and an upgraded exhaust system. One of the standout features of this home is that it's the only unit in the complex with in-suite laundry, an invaluable convenience. Plus, enjoy the bonus of a 6x3 in-suite storage room for all your extras. Located close to fantastic amenities, public transit, and with easy access to Highway 400, this condo is as convenient as it is charming. The property has also seen extensive exterior upgrades, including new parking lots, walkways, lighting, landscaping, and irrigation in 2021, with brickwork completed in 2023/2024, ensuring long-term curb appeal and low-maintenance living. Don't miss your chance to own this move-in ready gem Schedule your private showing today! |
| Price | $399,999 |
| Taxes: | $1962.46 |
| Assessment Year: | 2024 |
| Occupancy: | Owner |
| Address: | 167 Edgehill Driv , Barrie, L4N 1L9, Simcoe |
| Postal Code: | L4N 1L9 |
| Province/State: | Simcoe |
| Directions/Cross Streets: | Edgehill Drive |
| Level/Floor | Room | Length(ft) | Width(ft) | Descriptions | |
| Room 1 | Main | Foyer | 6.66 | 3.9 | |
| Room 2 | Main | Living Ro | 11.84 | 14.07 | |
| Room 3 | Main | Dining Ro | 12.23 | 7.74 | |
| Room 4 | Main | Kitchen | 8.43 | 8.17 | |
| Room 5 | Main | Bathroom | 10.23 | 4.82 | 4 Pc Bath |
| Room 6 | Main | Primary B | 10.23 | 12.76 | |
| Room 7 | Main | Bedroom 2 | 8.76 | 11.68 | |
| Room 8 | Main | Other | 6 | 2.98 |
| Washroom Type | No. of Pieces | Level |
| Washroom Type 1 | 4 | Main |
| Washroom Type 2 | 0 | |
| Washroom Type 3 | 0 | |
| Washroom Type 4 | 0 | |
| Washroom Type 5 | 0 |
| Total Area: | 0.00 |
| Approximatly Age: | 31-50 |
| Washrooms: | 1 |
| Heat Type: | Baseboard |
| Central Air Conditioning: | Other |
$
%
Years
This calculator is for demonstration purposes only. Always consult a professional
financial advisor before making personal financial decisions.
| Although the information displayed is believed to be accurate, no warranties or representations are made of any kind. |
| PARKER COULTER REALTY BROKERAGE INC. |
|
|

Saleem Akhtar
Sales Representative
Dir:
647-965-2957
Bus:
416-496-9220
Fax:
416-496-2144
| Book Showing | Email a Friend |
Jump To:
At a Glance:
| Type: | Com - Condo Apartment |
| Area: | Simcoe |
| Municipality: | Barrie |
| Neighbourhood: | Letitia Heights |
| Style: | 1 Storey/Apt |
| Approximate Age: | 31-50 |
| Tax: | $1,962.46 |
| Maintenance Fee: | $639.65 |
| Beds: | 2 |
| Baths: | 1 |
| Fireplace: | N |
Locatin Map:
Payment Calculator:

