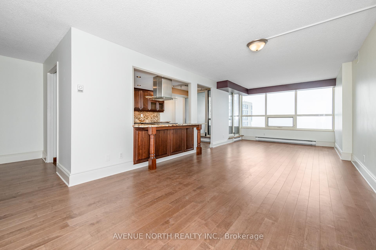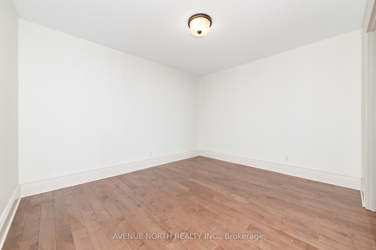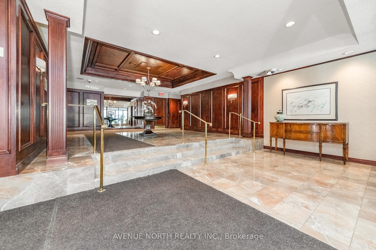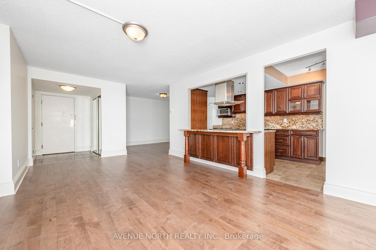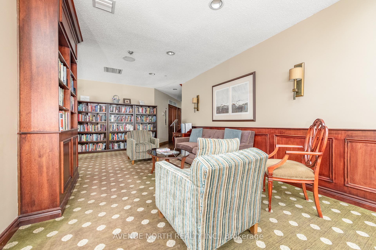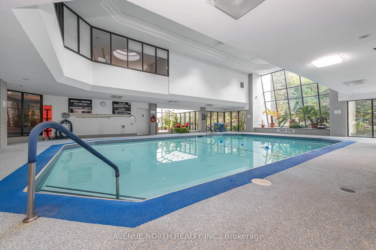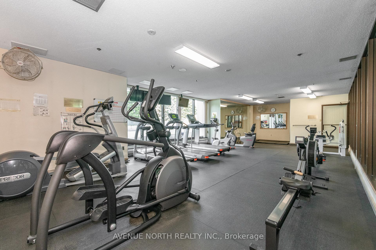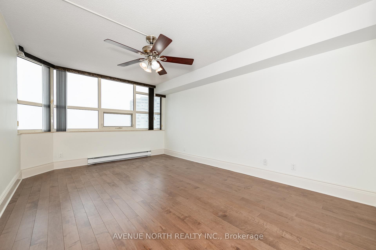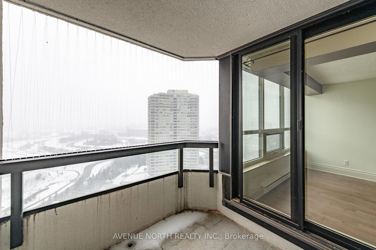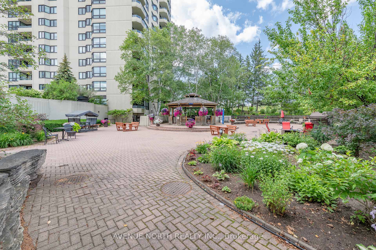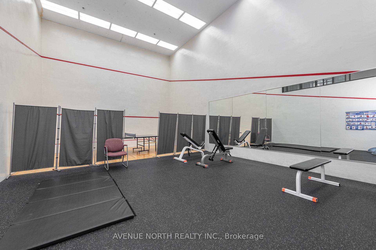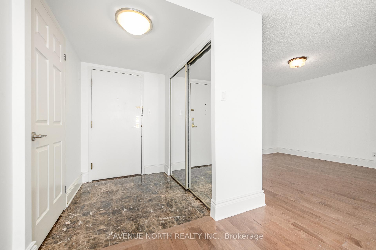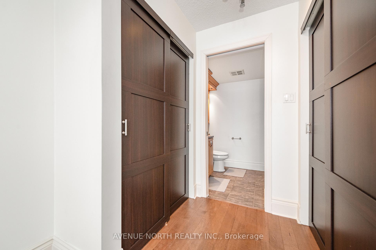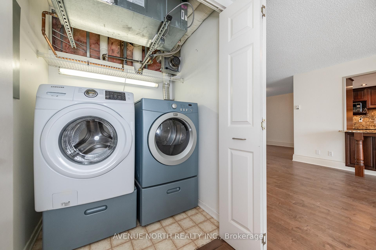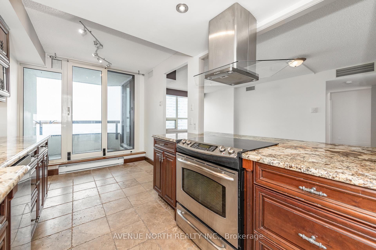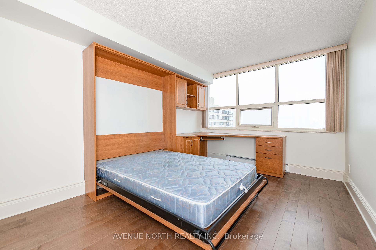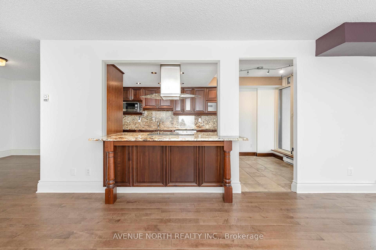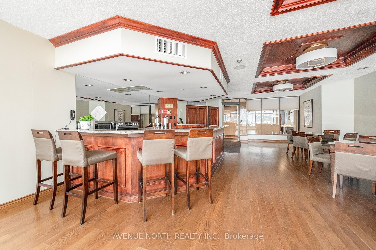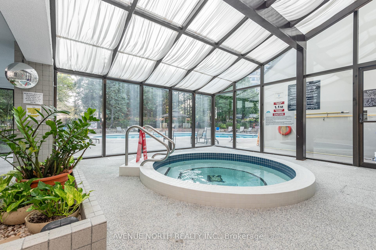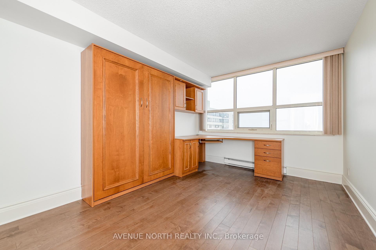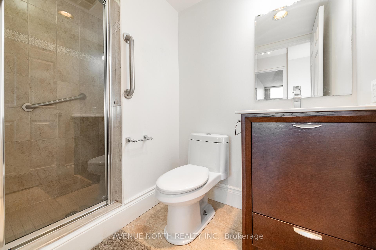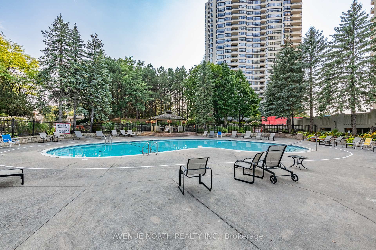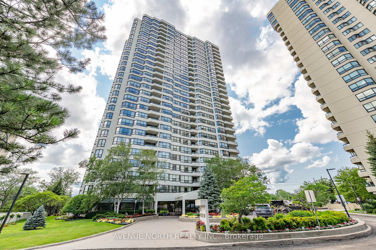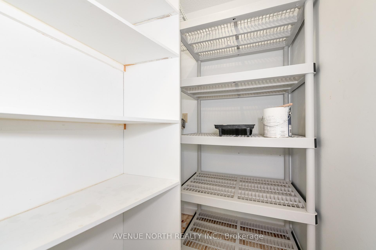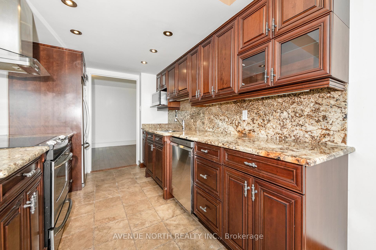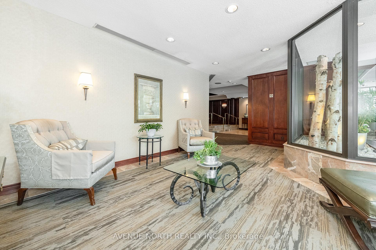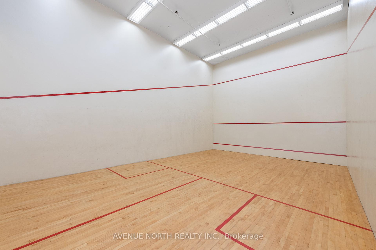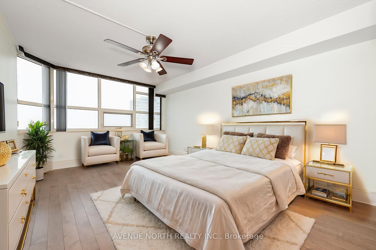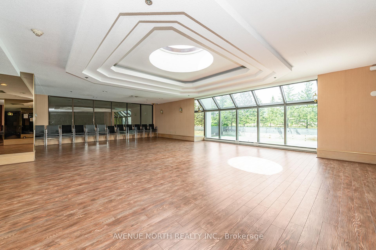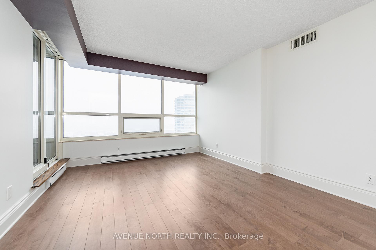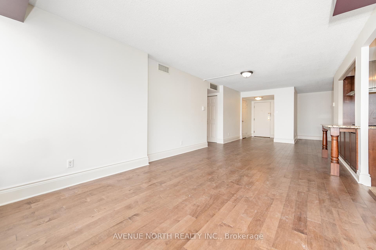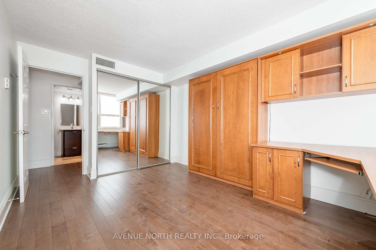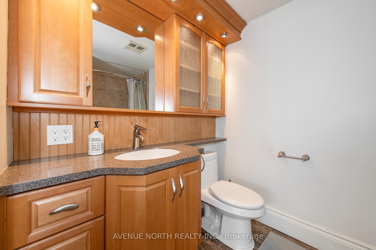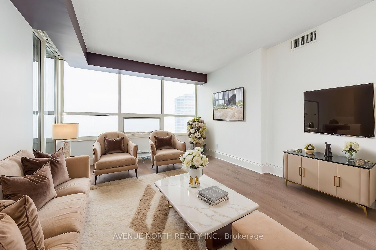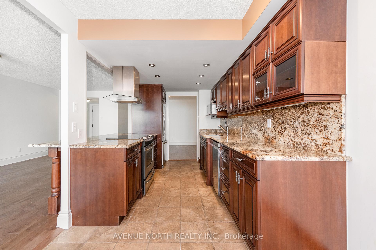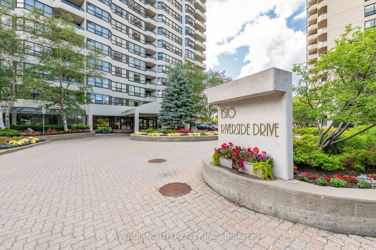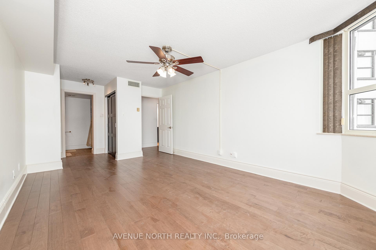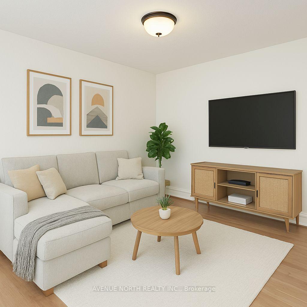$539,900
Available - For Sale
Listing ID: X12048051
1510 RIVERSIDE Driv , Alta Vista and Area, K1G 4X5, Ottawa
| Welcome to the Riviera, an exclusive, gated community offering a resort-style lifestyle. This bright and inviting 2-bedroom, 2-bathroom suite is filled with natural light and features a variety of appealing details. You'll enjoy large windows, recently installed NEW hardwood floors, a balcony with stunning views, in-unit laundry, and a second bedroom equipped with a Murphy bed and desk. The spacious primary bedroom includes an ensuite bathroom. Additional conveniences include underground parking and a storage unit. The community amenities are exceptional, with 24-hour security at the front gate and building, indoor and outdoor pools and hot tubs, a fitness room, 4 tennis courts, squash courts, 4 pickleball courts and fitness rooms. Host events in the party room, or unwind in the gazebos and BBQ area. This prime location offers easy access to the peaceful Ottawa River, Hurdman LRT station, Trainyards Shopping Center, healthcare facilities, and Highway 417, with downtown Ottawa just minutes away. Don't miss out on this incredible opportunity the Riviera is waiting for you! Condo fees cover everything but electricity, including Bell high-speed wifi. |
| Price | $539,900 |
| Taxes: | $4204.00 |
| Occupancy: | Vacant |
| Address: | 1510 RIVERSIDE Driv , Alta Vista and Area, K1G 4X5, Ottawa |
| Postal Code: | K1G 4X5 |
| Province/State: | Ottawa |
| Directions/Cross Streets: | From Highway 417, take Riverside exit, head South on Riverside Drive. Turn right at 1510 Riverside i |
| Level/Floor | Room | Length(ft) | Width(ft) | Descriptions | |
| Room 1 | Main | Foyer | 5.05 | 5.97 | |
| Room 2 | Main | Dining Ro | 10.23 | 11.74 | |
| Room 3 | Main | Kitchen | 16.3 | 7.97 | |
| Room 4 | Main | Living Ro | 25.98 | 11.38 | |
| Room 5 | Main | Primary B | 20.57 | 11.22 | |
| Room 6 | Main | Bathroom | 4.72 | 4.82 | 4 Pc Ensuite |
| Room 7 | Main | Bedroom 2 | 14.24 | 9.74 | |
| Room 8 | Main | Bathroom | 4.99 | 5.48 | 3 Pc Bath |
| Room 9 | Main | Laundry |
| Washroom Type | No. of Pieces | Level |
| Washroom Type 1 | 4 | Main |
| Washroom Type 2 | 3 | Main |
| Washroom Type 3 | 0 | |
| Washroom Type 4 | 0 | |
| Washroom Type 5 | 0 |
| Total Area: | 0.00 |
| Approximatly Age: | 31-50 |
| Washrooms: | 2 |
| Heat Type: | Baseboard |
| Central Air Conditioning: | Central Air |
$
%
Years
This calculator is for demonstration purposes only. Always consult a professional
financial advisor before making personal financial decisions.
| Although the information displayed is believed to be accurate, no warranties or representations are made of any kind. |
| AVENUE NORTH REALTY INC. |
|
|

Saleem Akhtar
Sales Representative
Dir:
647-965-2957
Bus:
416-496-9220
Fax:
416-496-2144
| Book Showing | Email a Friend |
Jump To:
At a Glance:
| Type: | Com - Condo Apartment |
| Area: | Ottawa |
| Municipality: | Alta Vista and Area |
| Neighbourhood: | 3602 - Riverview Park |
| Style: | Apartment |
| Approximate Age: | 31-50 |
| Tax: | $4,204 |
| Maintenance Fee: | $947.62 |
| Beds: | 2 |
| Baths: | 2 |
| Fireplace: | N |
Locatin Map:
Payment Calculator:

